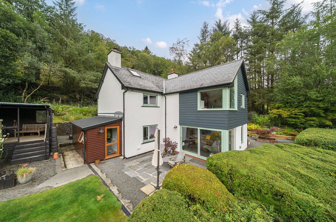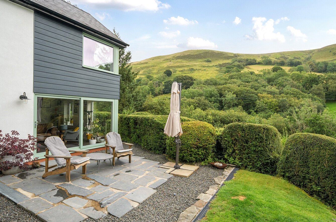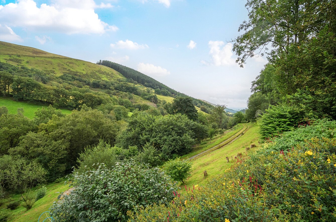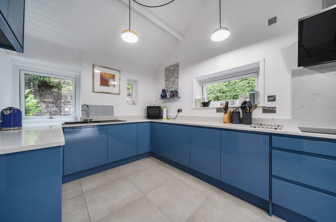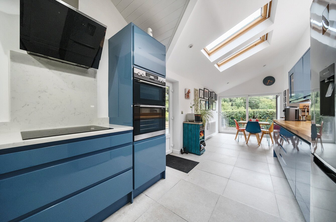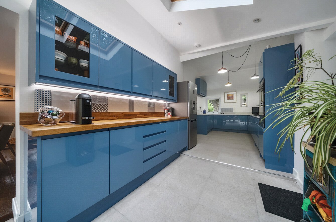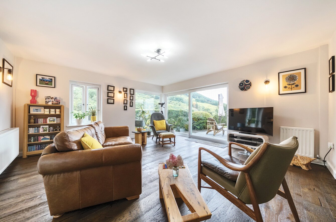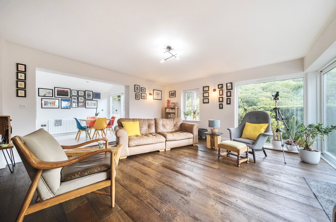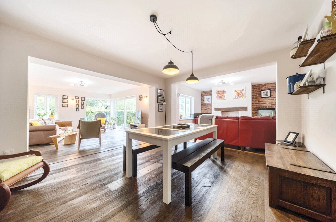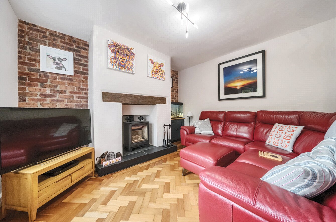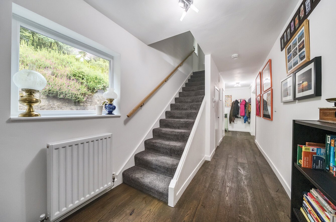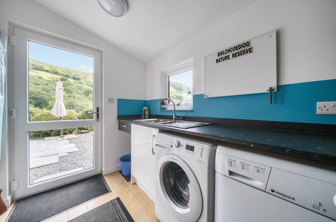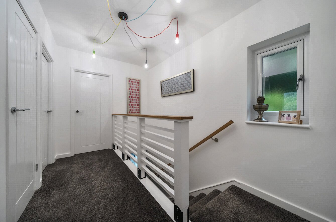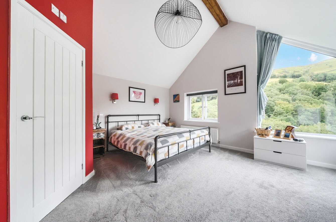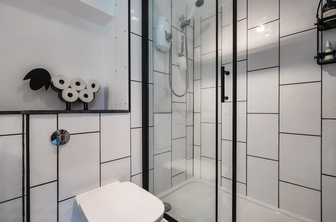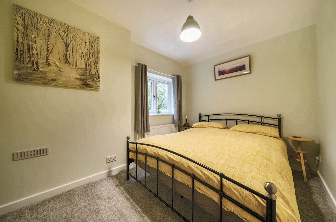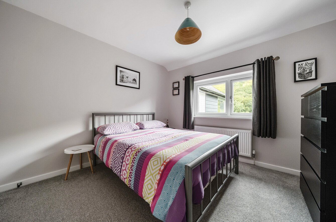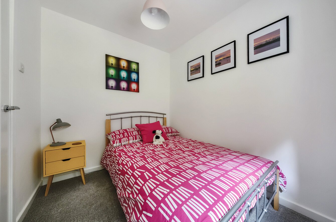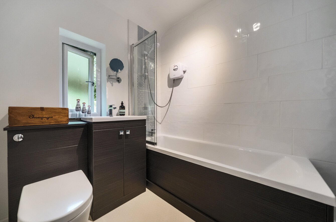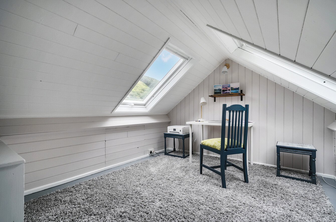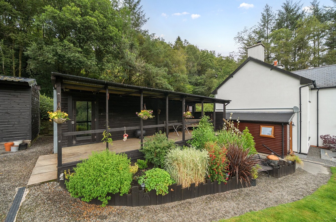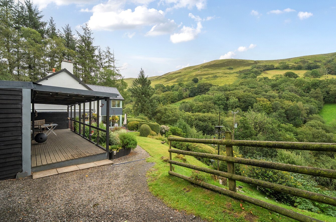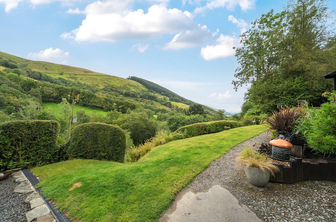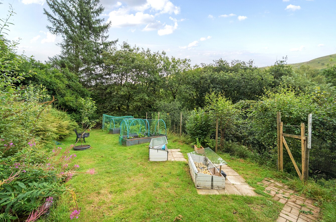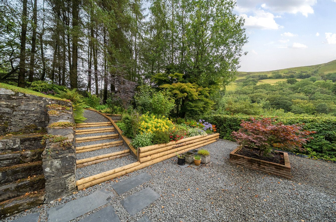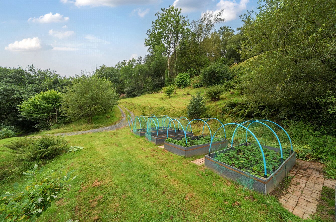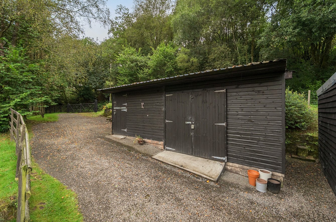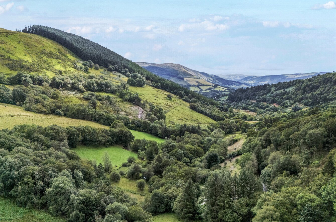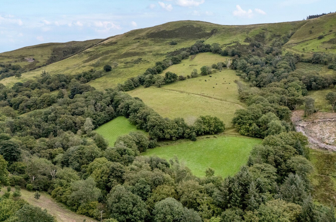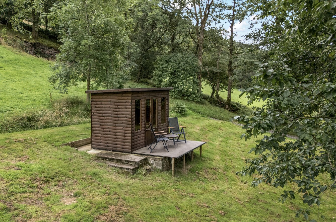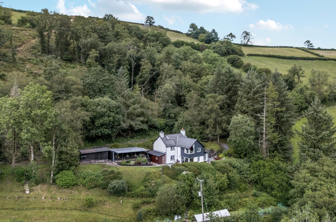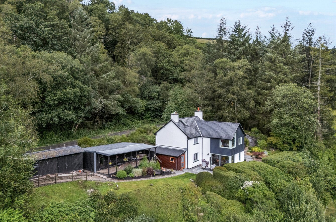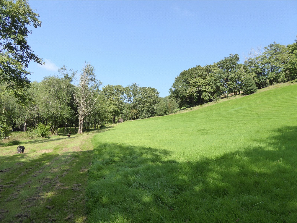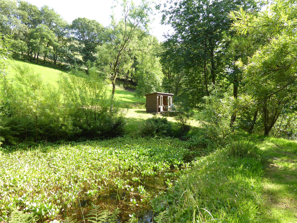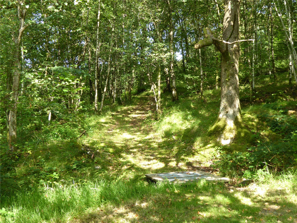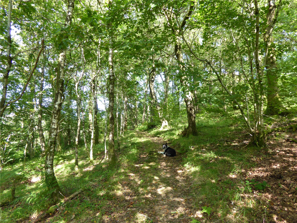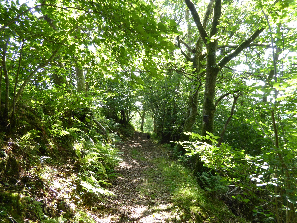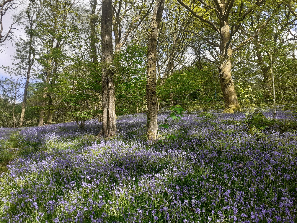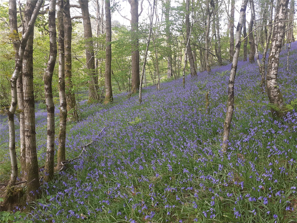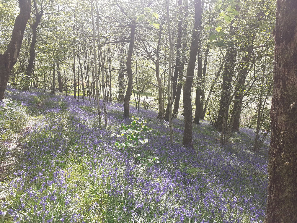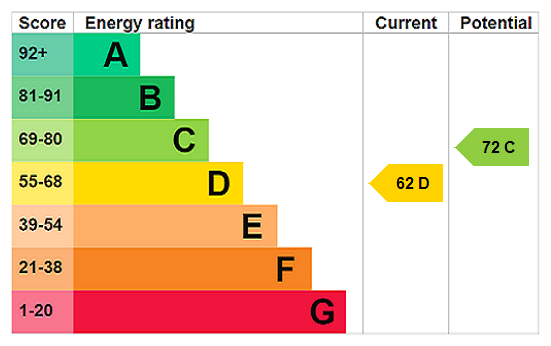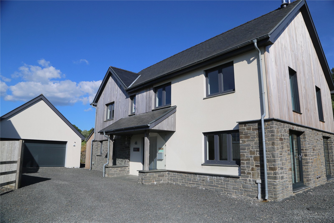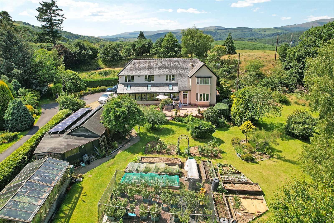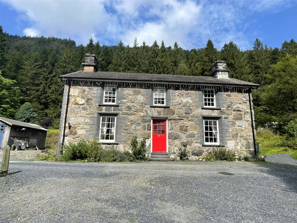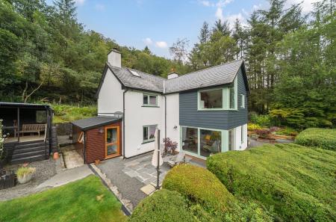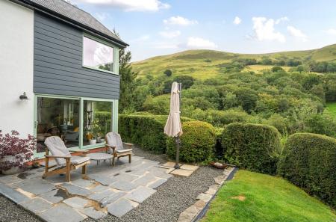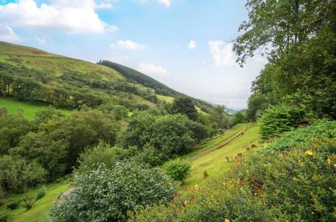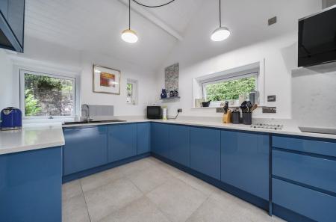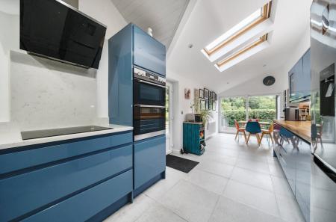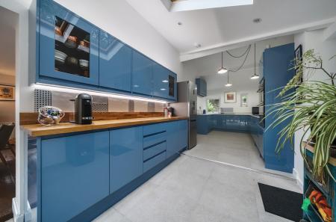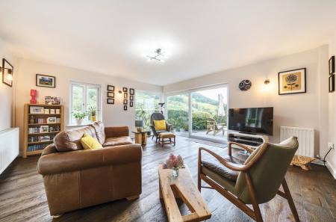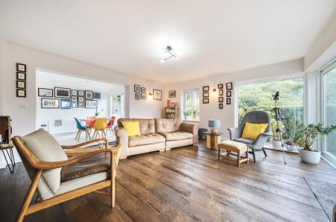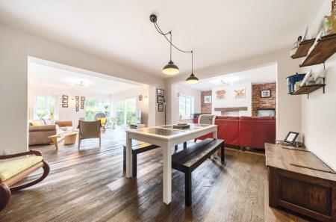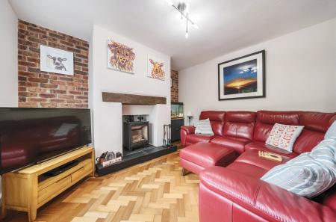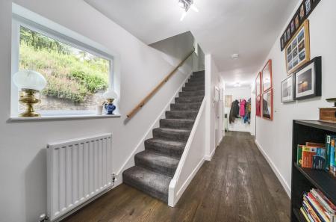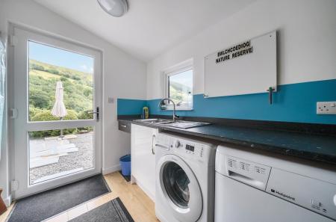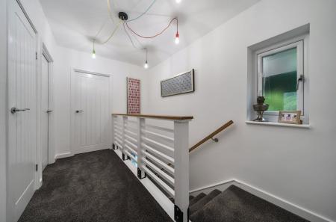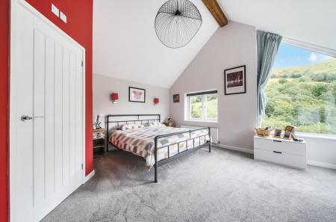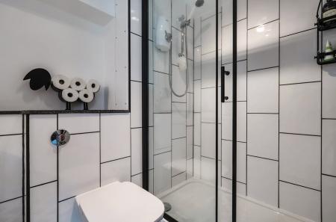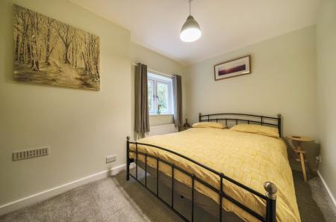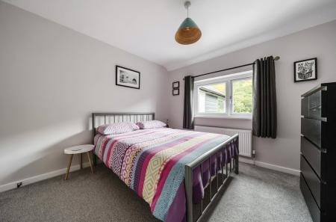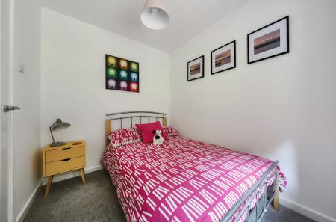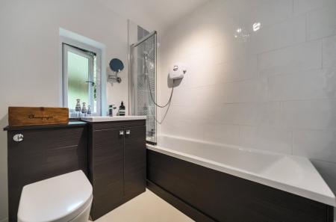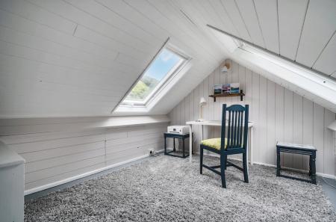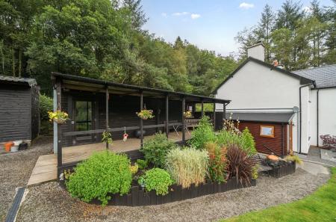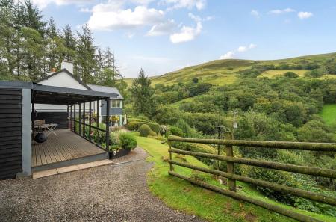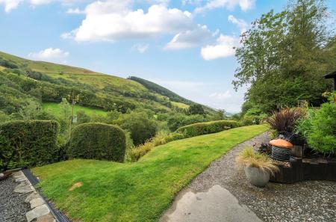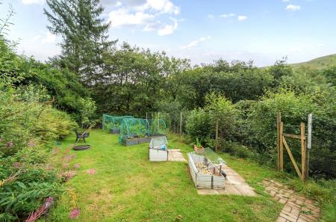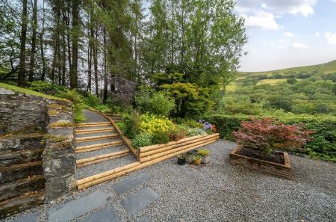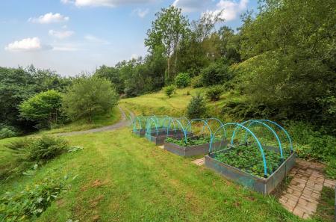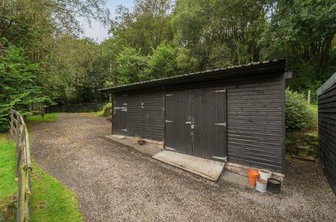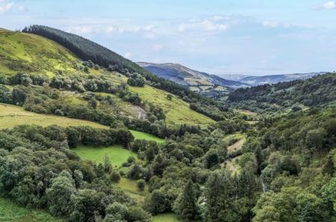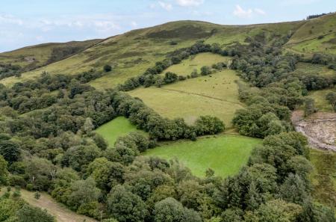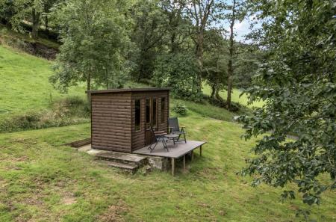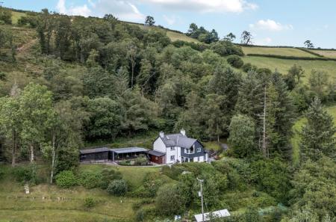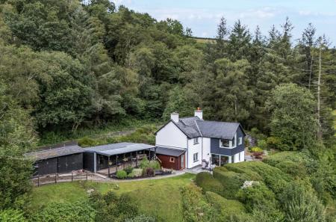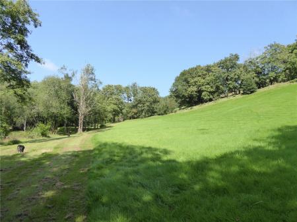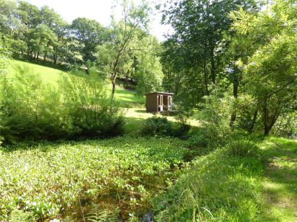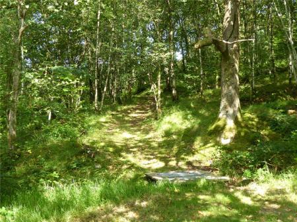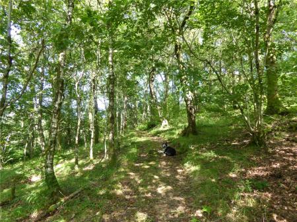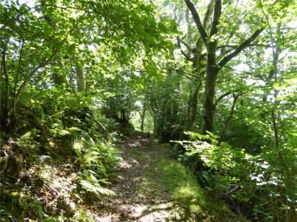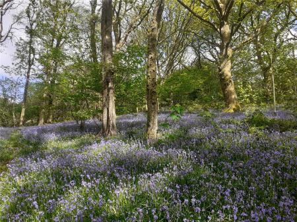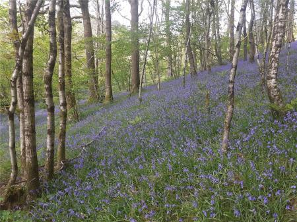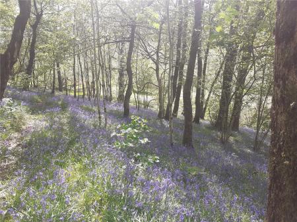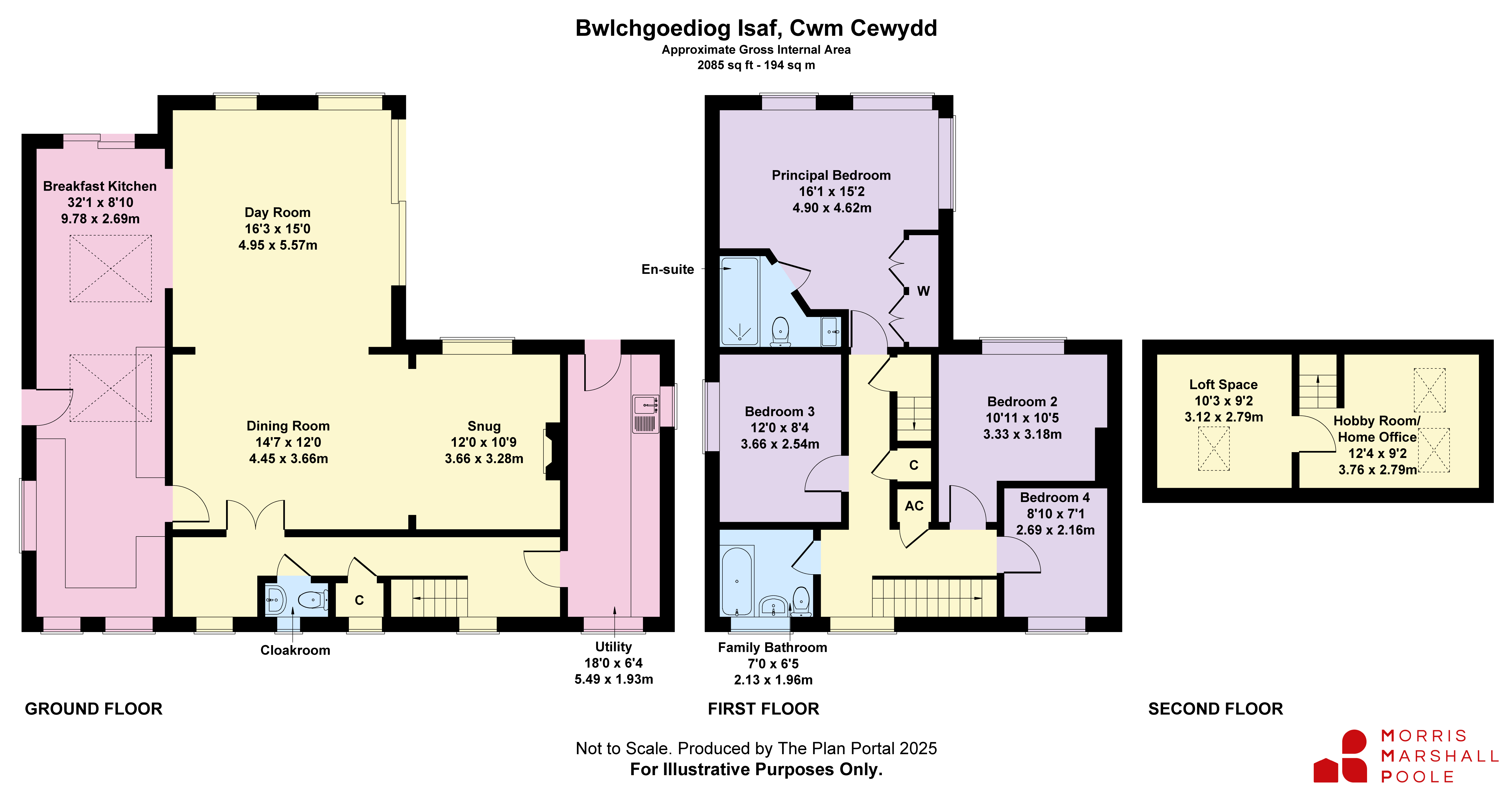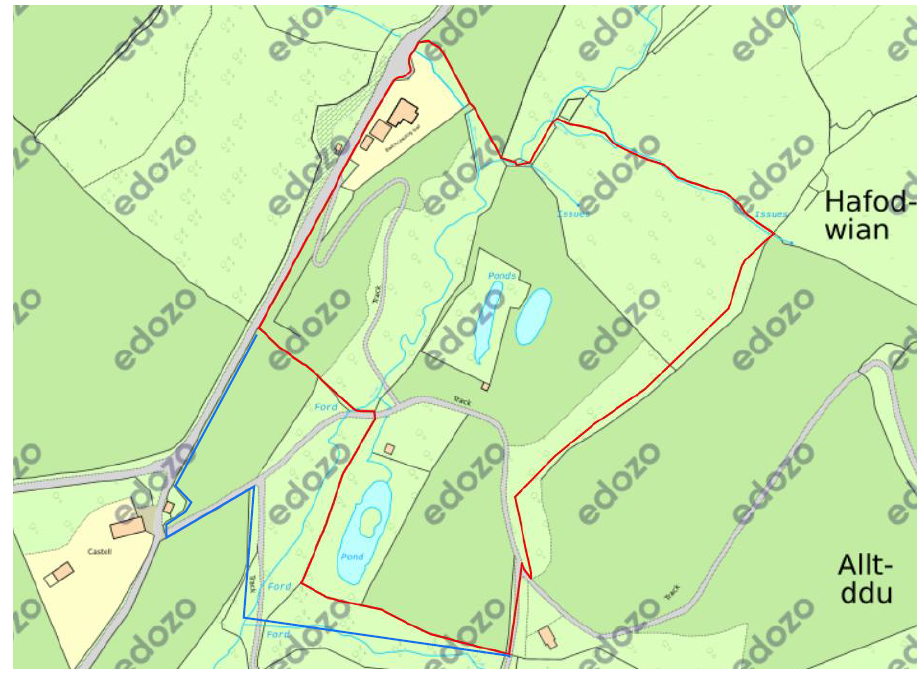- 14 acre Nature Reserve in unspoilt open upland countryside
- Panoramic, far reaching views across surrounding valley
- 4 Bedroom property has recently undergone a scheme of major improvements
- Additional land comprising of meadow land, woodland and 3 nature ponds, one with central island
- Freehold
- EPC - D62. Expiry 14/08/2035
4 Bedroom Farm for sale in Gwynedd
Bwlchgoediog Isaf is an idyllic setting in the small valley of Cwm Cewydd leading off the protected Upper Dyfi Valley Biosphere, just below Dinas Mawddwy.
The property is quietly located and only 1.5 miles from the main Machynlleth to Welshpool road and was previously a private Nature Reserve with 3 ponds, the larger of which has a small island. Surrounded by Snowdonia National Park's spectacular mountains, Bwlchgoediog Isaf is a haven for wildlife, with various species of garden birds nesting in numerous bird boxes within native broadleaf woodland and regular sightings of foxes and badgers as well as otters, pine martens and the occasional deer.
The property itself has undergone a major scheme of improvements including installation of replacement UPVC double glazed windows throughout, all improved and updated fixtures and fittings and restoration of some original features, taking full advantage of the incredible scenery on offer from the valley below. A true slice of paradise, viewing is essential, don't miss out!
The accommodation comprises:
Breakfast Kitchen (8'10 x 32'1); a bright, open space of contemporary design with vaulted ceilings and Velux sky lights. The kitchen comprises blue high gloss base cupboards to 3 walls with wall cupboards to one wall. Contrasting white Quartz and wooden worktops with 1.5 bowl composite sink unit inset. A range of integrated appliances to include 4 ring induction hob with extractor hood over, double oven and dishwasher. Ceramic tiled floor throughout with sliding doors from the dining area to garden. Door to Dining Room and wide opening to
Day Room (15' x 16'5) with engineered oak flooring. Dual aspect corner glazing with sliding patio doors to paved patio area boasting panoramic far reaching views across the valley to the Cambrian Mountains. Wide opening to
Dining Room (12' x 14'7) with engineered oak flooring. Glazed double doors to Hall and wide opening to
Snug (12' x 10'9) with original parquet mahogany flooring and feature red brick wall. Wood burner inset to fireplace with slate hearth and oak lintel above.
Hall with engineered oak flooring and stairs to first floor with under stairs cupboard housing central heating boiler. Separate Cloakroom comprising low flush WC and vanity wash hand basin. Door to
Utility Room (6'4 x 18') with wooden laminate flooring and external door to garden. Base cupboards to one wall with stainless steel sink unit inset and under counter space for appliances including plumbing for washing machine.
First Floor:
Spacious Landing with airing cupboard housing hot water tank and under stairs storage cupboard. Stairs to second floor and doors to
Principle Bedroom (16'1 x 15'2 max) with 2 built-in double wardrobes and vaulted exposed ceiling beam. Dual aspect, wide picture windows enjoying panoramic views across the surrounding mountains and valley, far reaching towards the Cambrian Mountains. Door to
En-suite Shower Room with statement vinyl flooring and matching sink splashback. Double shower cubicle with tiled surround and electric power shower over, WC, vanity wash hand basin and heated towel rail.
Bedroom 2 (10'5 x 10'11) a good sized double bedroom with views across the surrounding mountains.
Bedroom 3 (8'4 x 12') with window overlooking the garden.
Bedroom 4 (7'1 x 8'10) with window overlooking the garden.
Family Bathroom (6'5 x 7') with panel bath, electric power shower over, WC, vanity wash hand basin, heated towel rail and vinyl flooring.
Second Floor:
Hobby Room/Home Office (9'2 x 12'6 max) with 2 Velux sky lights offering views over surrounding mountains. Panelled walls and ceiling with concealed door to
Loft Space (10'3 x 9'2 max) fully boarded with Velux sky light and lights.
Please note that a charge of £36 per person will be applied to cover mandatory anti-money laundering checks.
To the North of the property, parking for multiple vehicles with gated access and steps down. Mature trees and bushes line the steps down to gravel and paved patio which surrounds the house. There are floral borders to one end with a timber built Log Store and glazed Grow House extending to the rear of the property. To the rear, several raised beds, suitable as floral or vegetable beds. To the South side of the property, further paved patio boasting far reaching views down the valley below with steps to the vegetable garden. The Barn (29'2 x 12'5) boasts a covered Verandah enjoying the stunning scenery in all weathers and offers a large Workshop area with power and lights and crawl space storage. The former Stable Block comprises 2 Loose Boxes which are currently used as garden storage. Double gated access from the road side, allowing vehicular access to the outbuildings and additional land with additional parking. The vegetable garden sits on a terrace below the property and is complete with raised beds and fruit trees. 150 sq m Chicken Enclosure with both indoor and outdoor roaming.
The additional land extends to approximately 14 acres, down into the valley below and is a real slice of paradise, complete with 3 large nature ponds, a wildlife meadow, broadleaf woodland and a Summer House with a terrace. There is also an additional small barn here, currently used for storage. The land has been lovingly restored by the current owners who have created and maintained a blissful wildlife habitat.
Important Information
- This is a Freehold property.
Property Ref: 53618942_MAC250137
Similar Properties
Ffordd Mynydd Uchaf, Machynlleth, Powys, SY20
5 Bedroom Detached House | Offers in region of £725,000
Premier quality, energy efficient home with adaptable accommodation and high quality fixtures. Stunning panoramic views...
5 Bedroom Detached House | Offers in region of £700,000
Detached property5 BedroomsWide balcony overlooking rear gardenSelf-contained 1 Bedroom AnnexeRange of outbuildingsGarde...
Aberllefenni, Machynlleth, Gwynedd, SY20
4 Bedroom Detached House | Offers in region of £700,000
Interesting Lifestyle opportunity.4 Bedroom Period Country House with separate 3 Bedroom Lodge.Excellent potential for c...
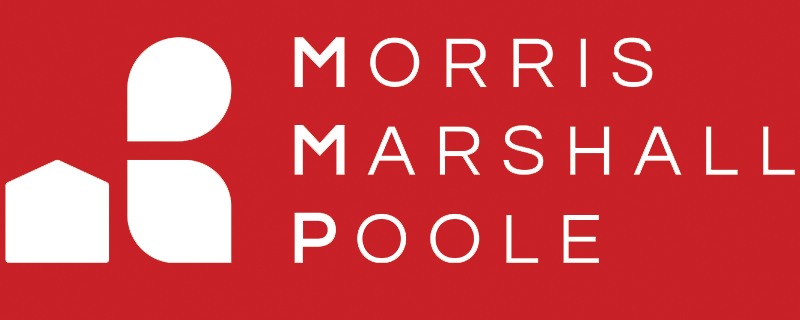
Morris Marshall & Poole (Machynlleth)
16 Maengwyn Street, Machynlleth, Powys, SY20 8DT
How much is your home worth?
Use our short form to request a valuation of your property.
Request a Valuation
