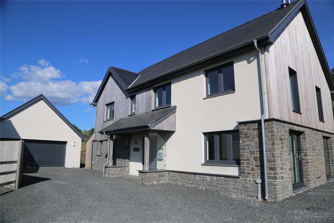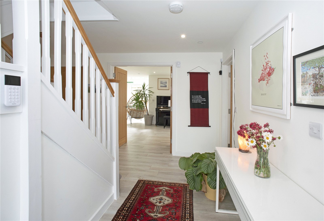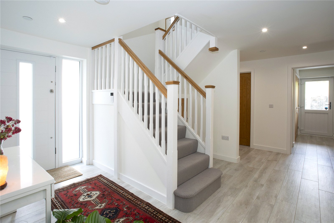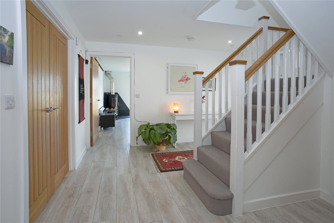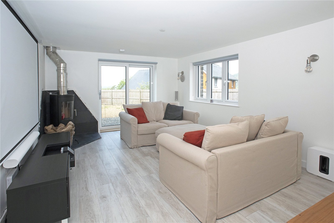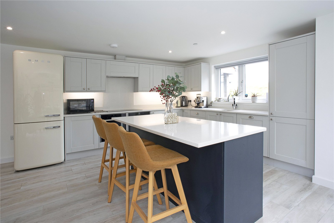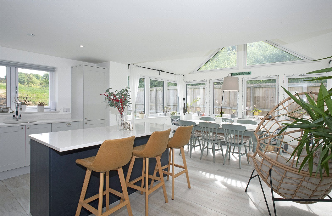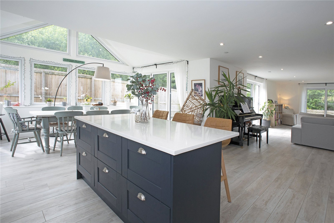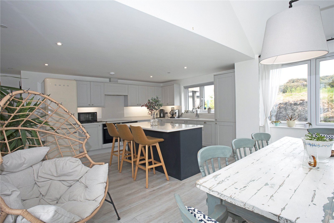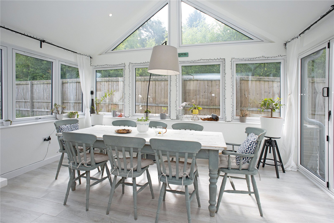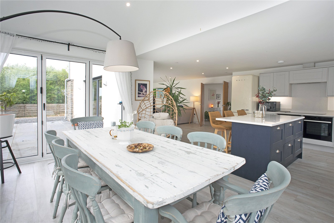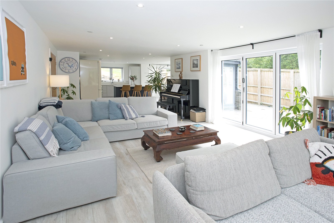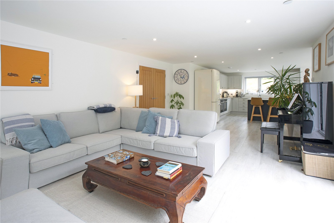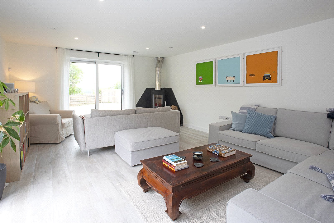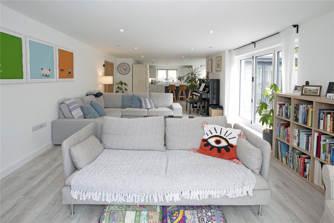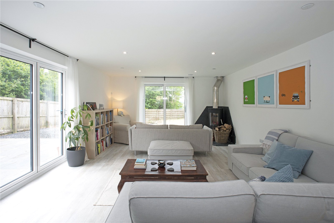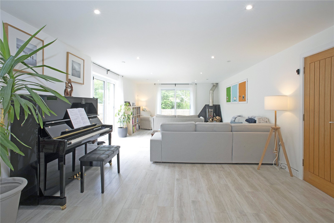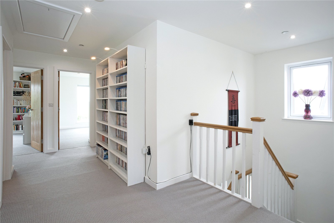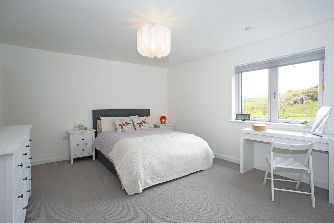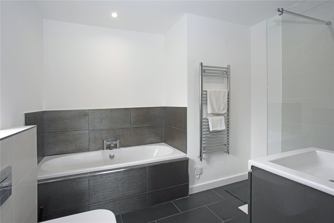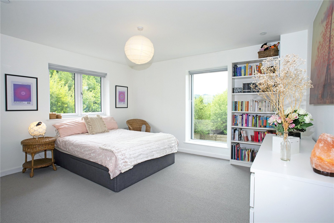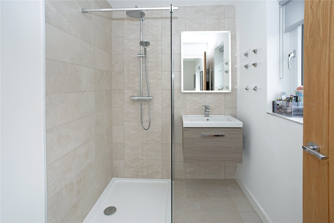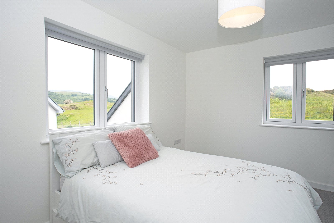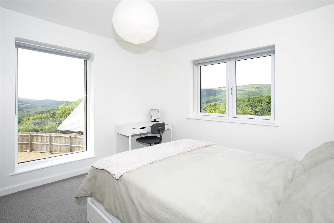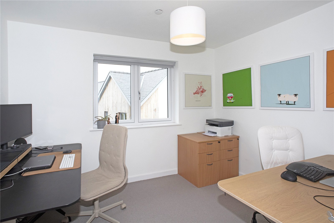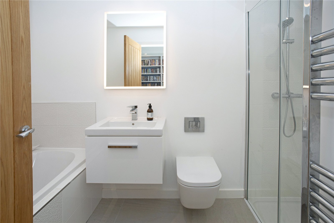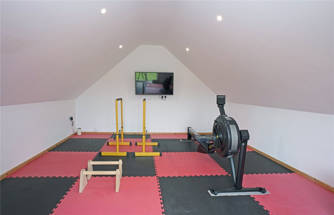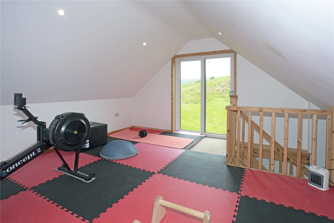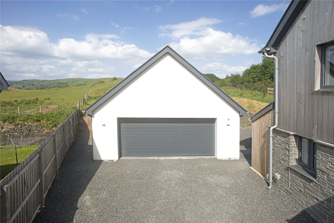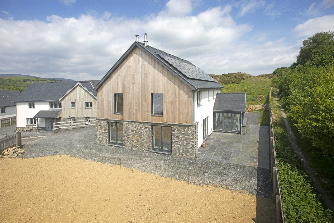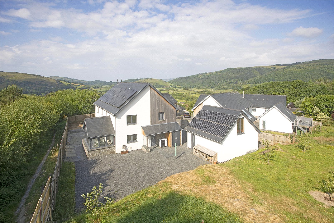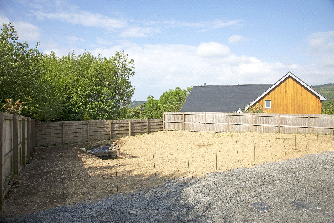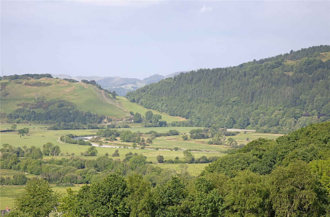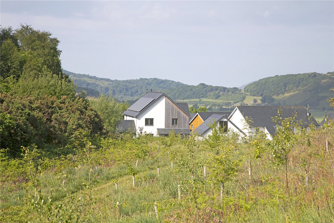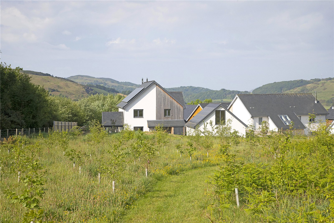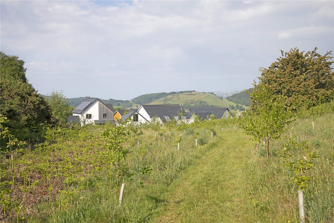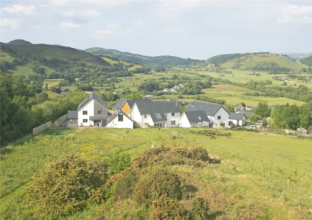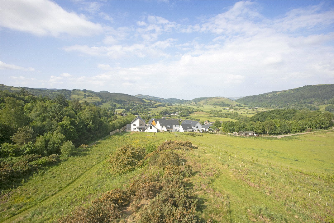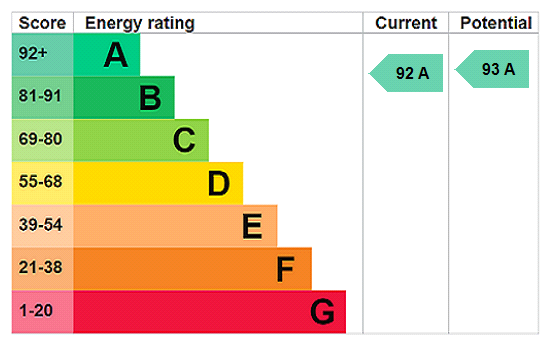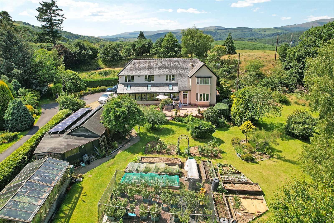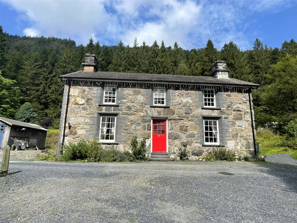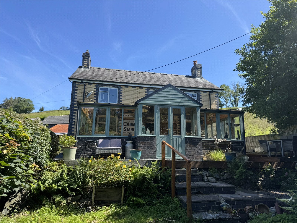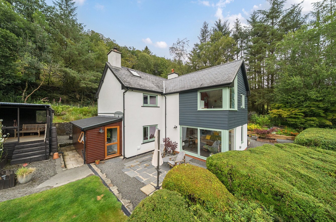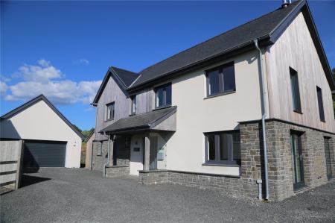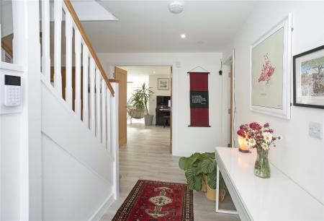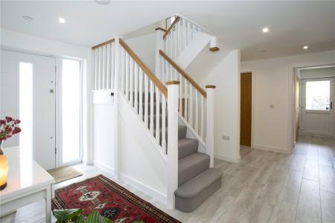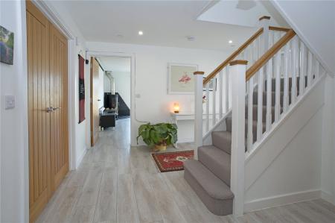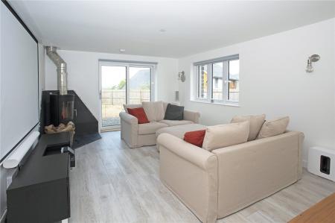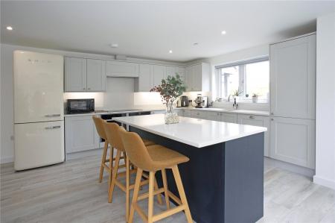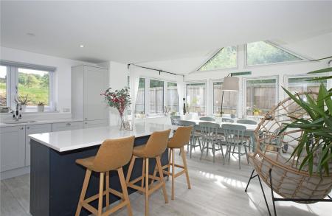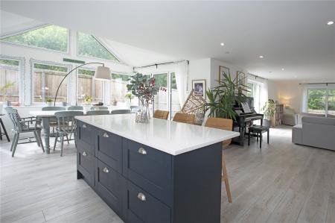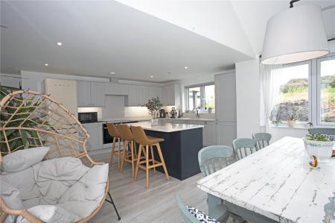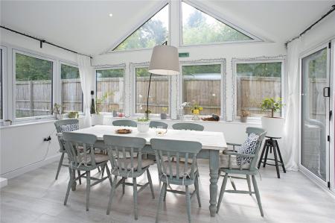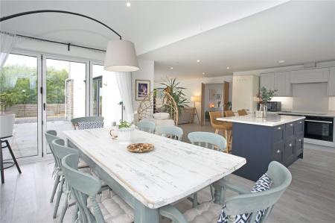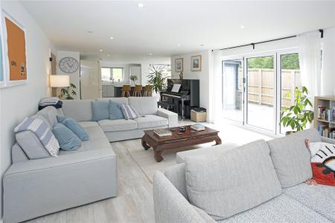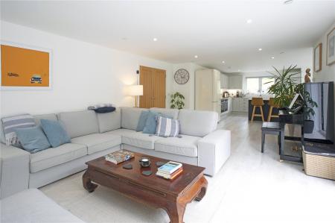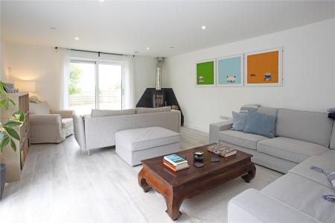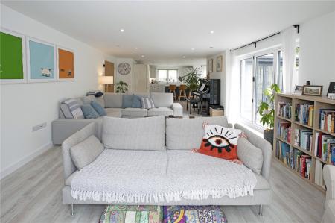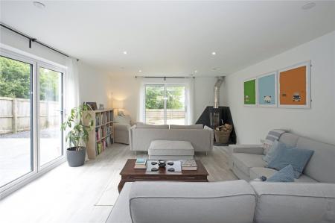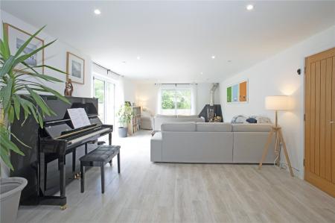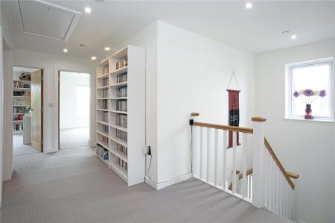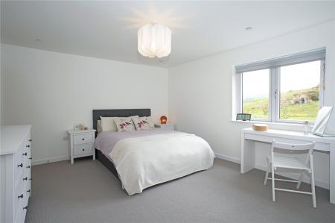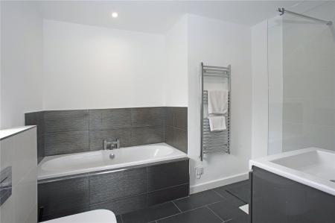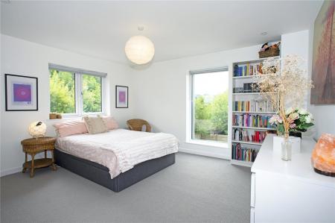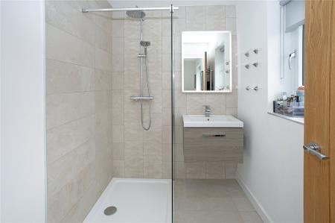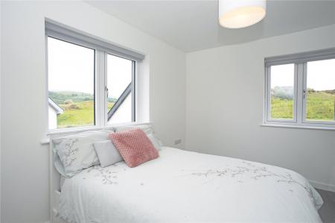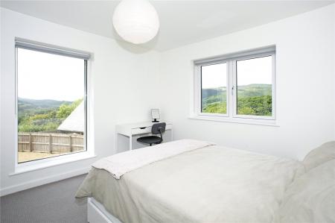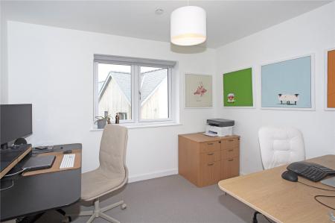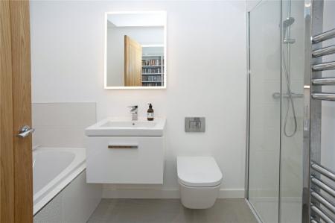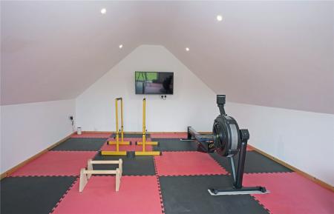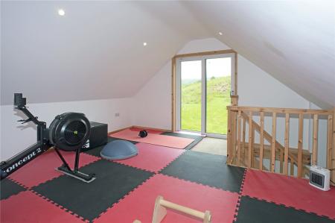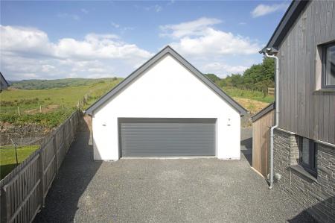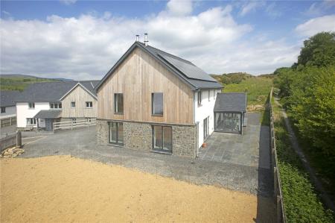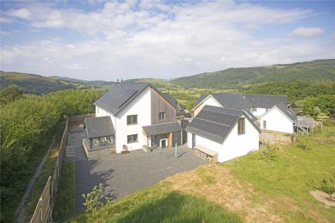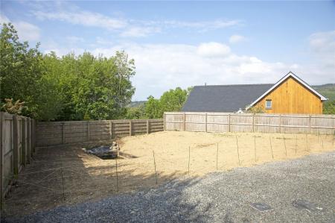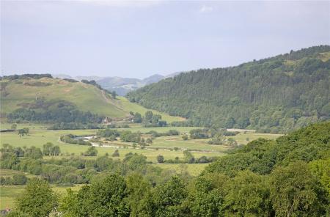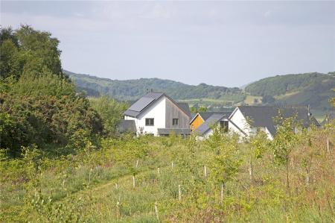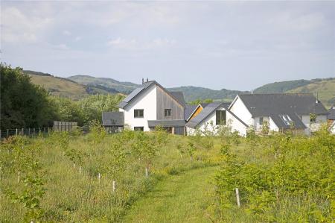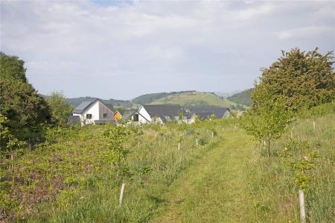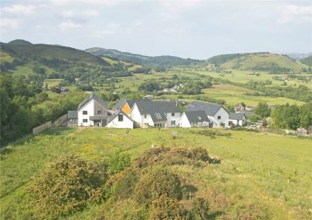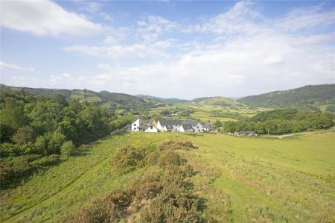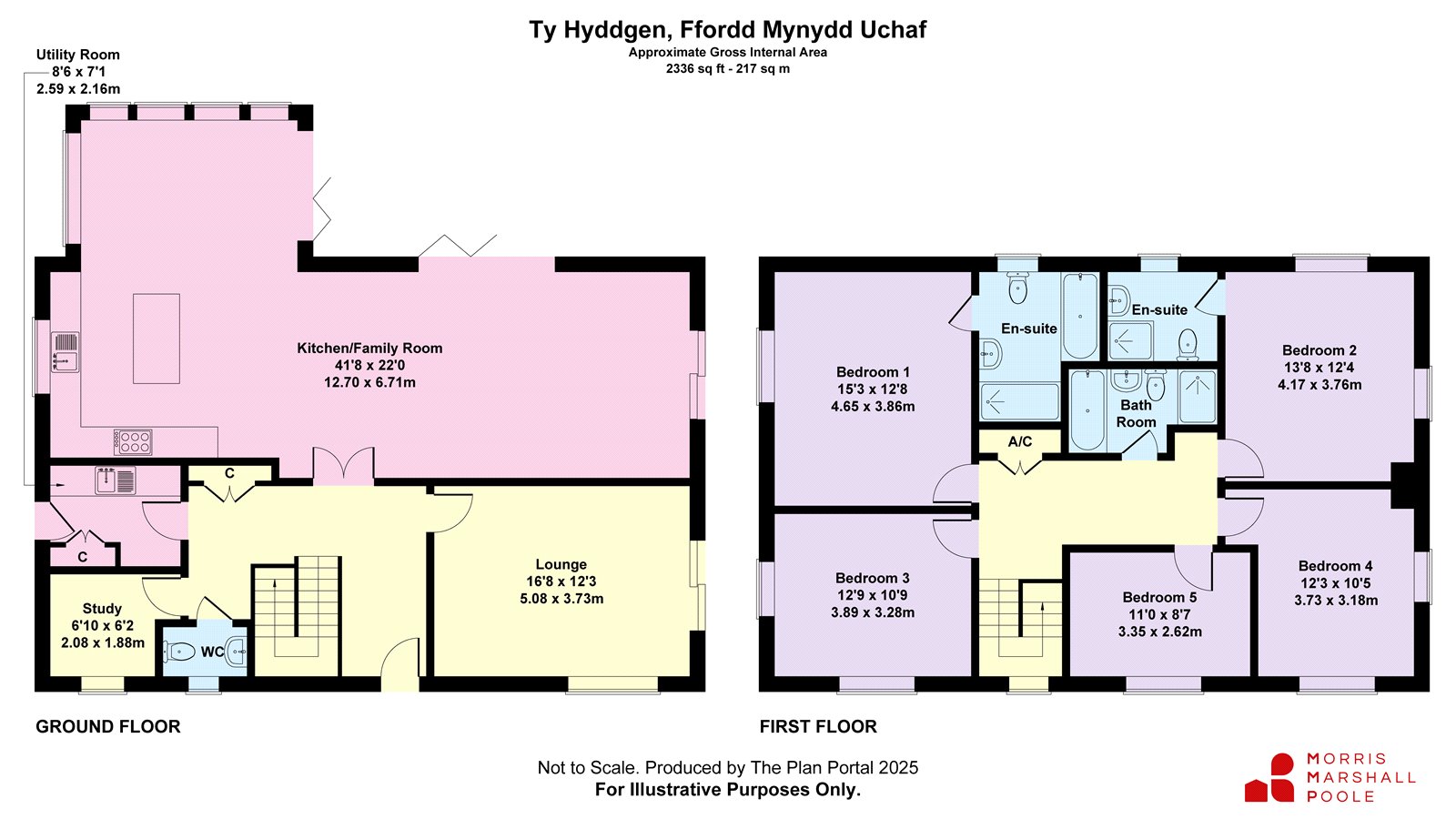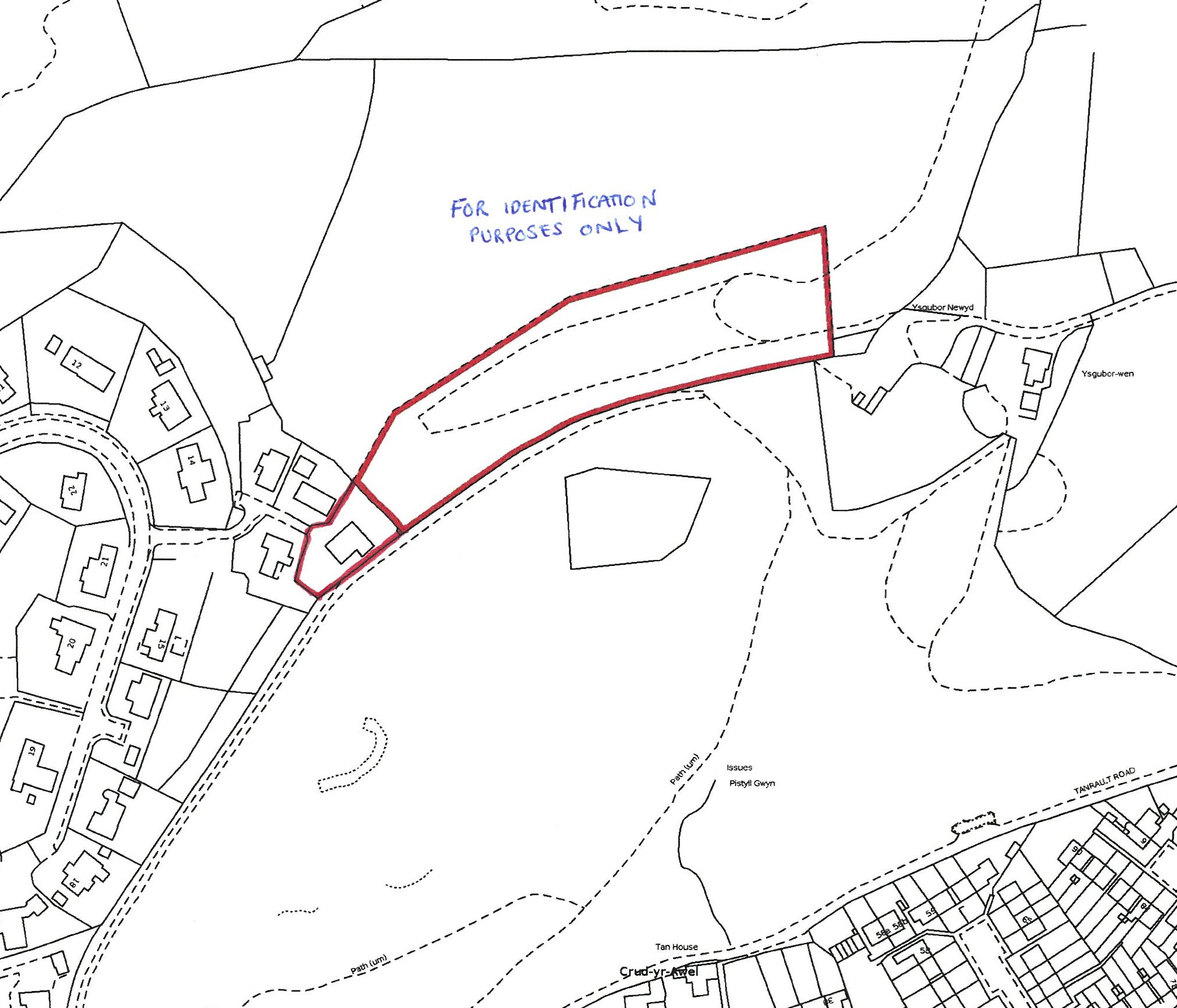- Premier quality, energy efficient home with adaptable accommodation and high quality fixtures
- Stunning panoramic views of the Dyfi Valley and surrounding mountains
- 5 double bedrooms, two with ensuite bathrooms
- Outstanding location at the edge of a busy market town
- Open plan kitchen/family room with Orangery style dining area
- 2 acres of additional regenerative woodland planted with 800 native trees
- Detached double garage with EV charger and Mezzanine.
- Freehold
- EPC - A92. Expiry 27/04/2030
5 Bedroom Detached House for sale in Powys
Presented in immaculate condition, this premier quality, energy-efficient home , built in 2020, offers adaptable accommodation and high-quality fixtures and fittings throughout. This stunning 5-bedroom detached house offers a perfect blend of luxury and comfort, boasting a bright and spacious interior, exuding a modern and stylish charm throughout and is perfect for both family living and entertaining guests. Situated in a peaceful and scenic location, the property features a beautiful garden, ideal for outdoor entertaining or simply relaxing in the natural surroundings. With off-street parking and a double garage, convenience is at the forefront of this home.
Located on the edge of town, this property offers a quiet lifestyle with panoramic views, while still being close to local amenities and the train station. Set on over two acres of land, there is ample space for outdoor activities and enjoying the stunning views of the countryside. This stylish property presents a rare opportunity to own a prestigious home in a desirable location.
The accommodation briefly comprises:
Wide Entry Hall; with wood effect ceramic tiles. Cloaks cupboard, under stairs storage and doors to
WC with vanity wash hand basin, low level WC and wood effect ceramic tiles.
Study (6'10 x 6'2); with wood effect ceramic tile floor and window to front.
Utility Room (7'1 x 8'6 max); with wood effect ceramic tile floor, shaker style base and wall units to one wall. Stainless steel sink unit, plumbing for automatic washing machine. Utility cupboard housing hot water tank and external door to side.
Lounge (16'8 x 12'3); with wood effect ceramic tile floor, Opus wood burner with slate hearth surround and sliding patio doors to garden with views across the Dyfi Valley.
Kitchen/Family Room (41'8 x 22'); Open plan comprising a multi-use space including a Dining Area, Lounge and Kitchen with wood effect ceramic tiles. Kitchen comprises a shaker style base and wall units to two walls, central island in contrasting colour, white quartz worktop. Stainless steel sink inset and integrated appliances including dishwasher, 2 Neff electric ovens, Neff 5 ring induction hob with extractor fan over and space for large fridge/freezer. Dining Area boasts a vaulted ceiling with full glazing surrounding giving it a light and airy atmosphere with bi-fold doors to the rear patio seating area. Lounge offers a spacious family area with ample space for seating and activities, bi-fold doors lead to rear patio with sliding patio doors to side lawn. Opus wood burning stove with slate hearth and surround.
First Floor:
Large Landing with loft access and Airing Cupboard. Loft is boarded for storage with a pull down ladder.
Bedroom 1 (12'8 x 15'2); with views across surrounding hillside. En-suite Bathroom with walk-in shower and separate bathtub, vanity wash hand basin with backlit mirror over, WC, heated towel rail and ceramic tile floor.
Bedroom 2 (13'8 x 12'4) with dual aspect; window to rear of the property, deep casement picture window to side with views across the Dyfi Valley. En-suite Shower Room with walk-in shower, vanity wash hand basin with backlit mirror above, WC, heated towel rail and ceramic tile floor.
Bedroom 3 (10'9 x 12'9) with dual aspect; offering views across surrounding hills.
Bedroom 4 (10'5 x 12'3) with dual aspect; offering views over surrounding hills and across the Dyfi Valley.
Bedroom 5 (8'7 x 11') with window to front.
Family Bathroom; double shower cubicle, separate bathtub, vanity wash hand basin with backlit mirror above, WC, heated towel rail and ceramic tile floor.
Please note that a charge of £36 per person will be applied to cover mandatory anti-money laundering checks.
To the front of the property, there is a wide gravelled driveway with parking for multiple vehicles. A gravel pathway extends to either side of the property, opening to a large, paved patio seating area to the rear which can be accessed internally from the Kitchen/Family room via Bi-Fold doors. To one side of the property there is a recently landscaped area, laid to lawn, with a small nature pond, teeming with wildlife, and stunning panoramic views across the Dyfi Valley. To the other side of the property, the gravel path extends into a courtyard area with a rear porch housing the air source heat pump and external water tank. There is also side access to the Garage and steps up to the additional land.
The Garage (21' x 17'9) is a recent addition to the property and provides ample parking space for two vehicles behind an electric powered roller door. Here the solar inverter is housed and there is an EV charger port. Stairs lead to the full height Mezzanine above which has power, lights and internet connected. There are sliding patio doors offering views across the surrounding mountains and pasturelands, with space beyond for the introduction of a decking area.
There are 2 acres of additional land which is fully enclosed and boasts panoramic views. The land has been planted with over 800 trees in a regenerative way with a mixture of native species including Hawthorn, Wild cherry, and Oak; all of which are approximately 4 years old.
Important Information
- This is a Freehold property.
Property Ref: 53618942_MAC250044
Similar Properties
5 Bedroom Detached House | Offers in region of £700,000
Detached property5 BedroomsWide balcony overlooking rear gardenSelf-contained 1 Bedroom AnnexeRange of outbuildingsGarde...
Aberllefenni, Machynlleth, Gwynedd, SY20
4 Bedroom Detached House | Offers in region of £700,000
Interesting Lifestyle opportunity.4 Bedroom Period Country House with separate 3 Bedroom Lodge.Excellent potential for c...
Cemmaes, Machynlleth, Powys, SY20
3 Bedroom Farm | Offers in region of £650,000
3 Bedroom Cottage2.5 acres SmallholdingPanoramic views of the Dyfi ValleyRange of adaptable outbuildingsFurther developm...
Cwm Cewydd, Machynlleth, Gwynedd, SY20
4 Bedroom Farm | £785,000
14 acre Nature Reserve in unspoilt open upland countrysidePanoramic, far reaching views across surrounding valley4 Bedro...
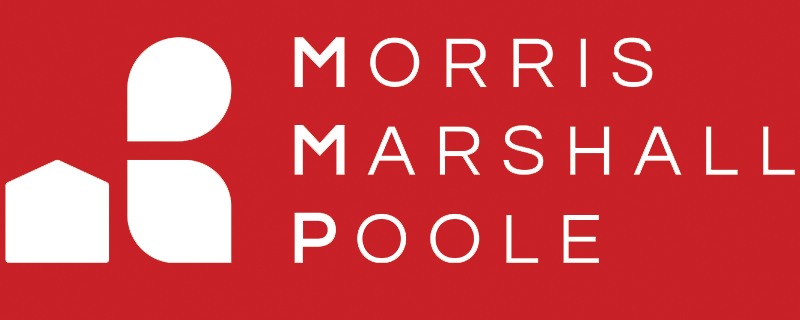
Morris Marshall & Poole (Machynlleth)
16 Maengwyn Street, Machynlleth, Powys, SY20 8DT
How much is your home worth?
Use our short form to request a valuation of your property.
Request a Valuation
