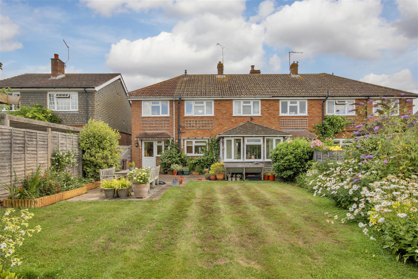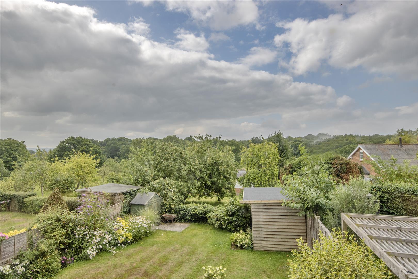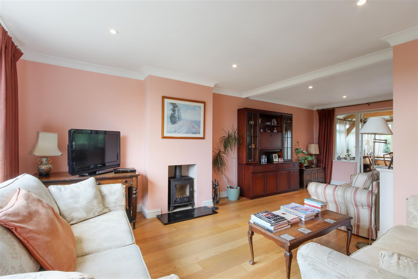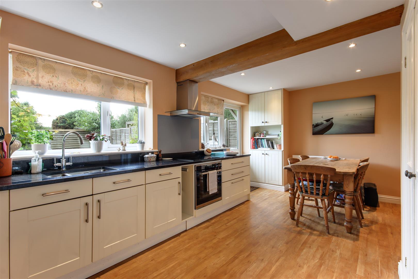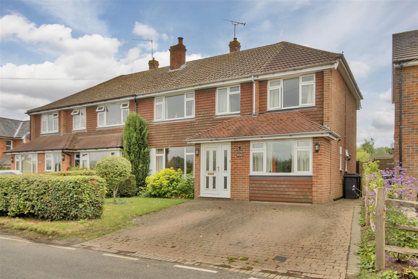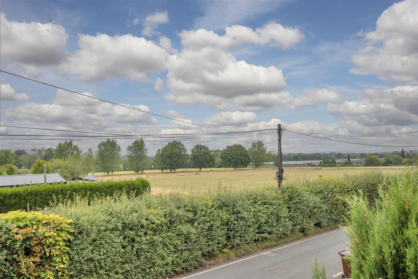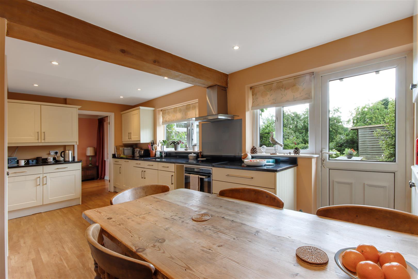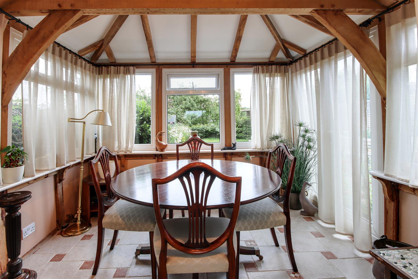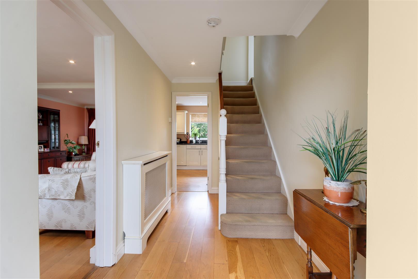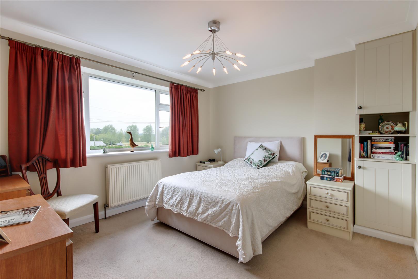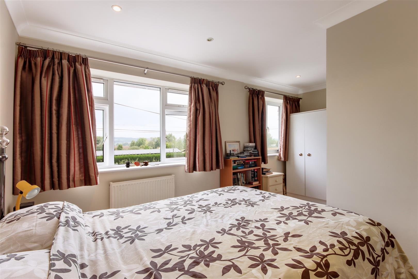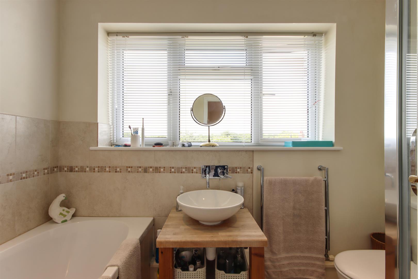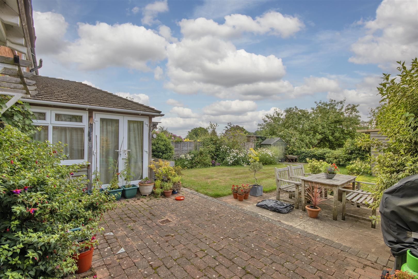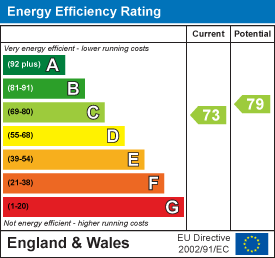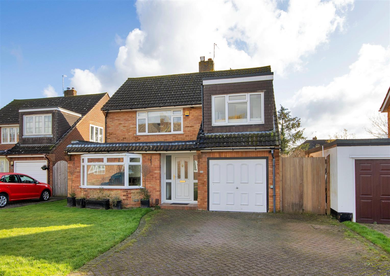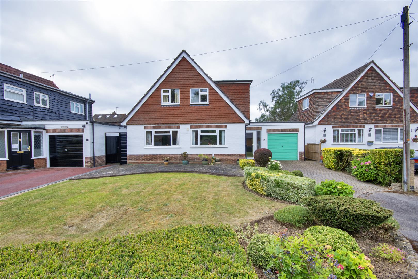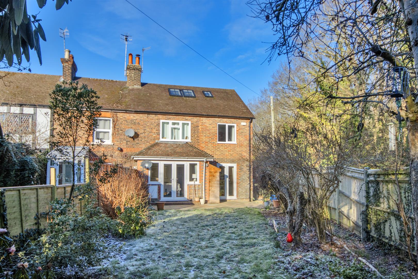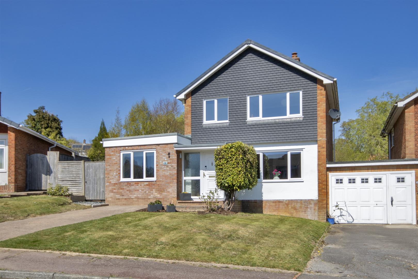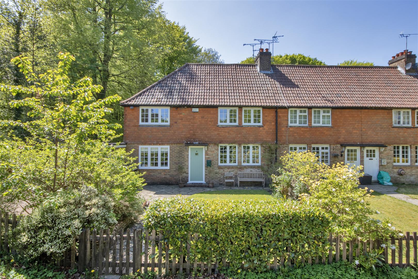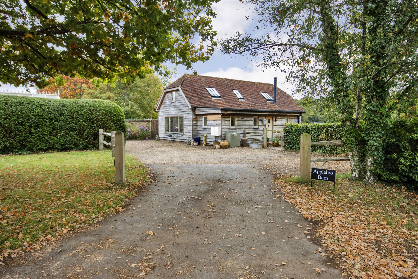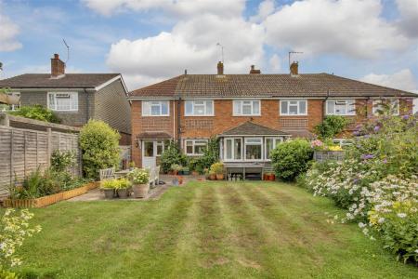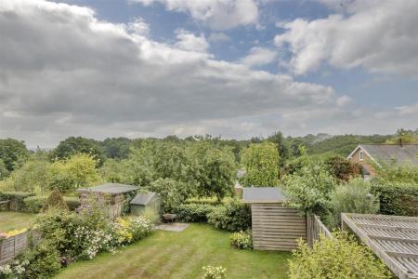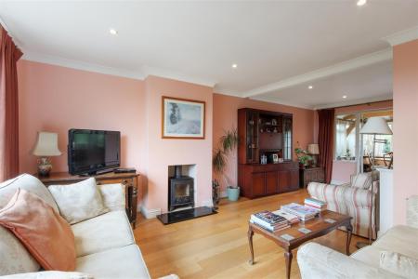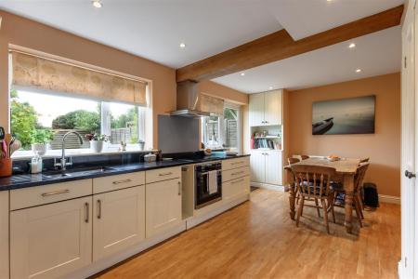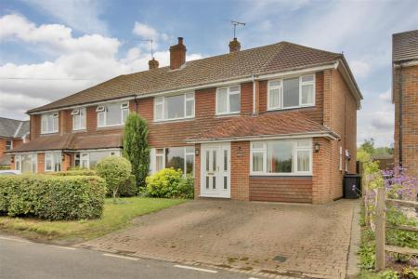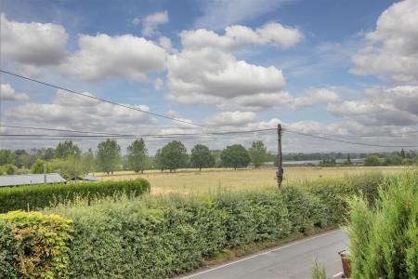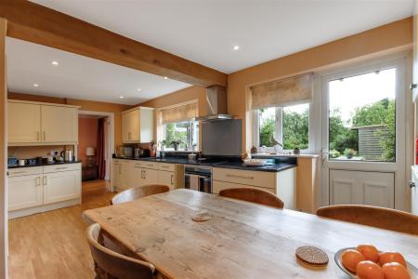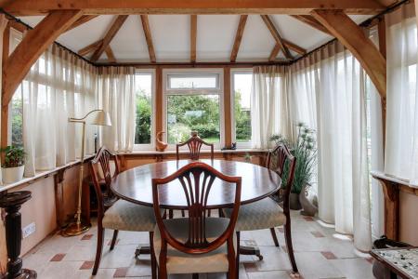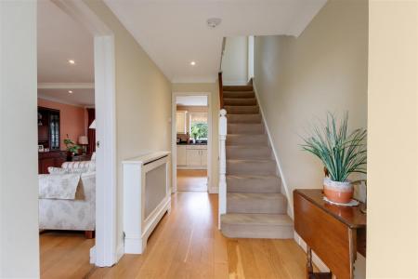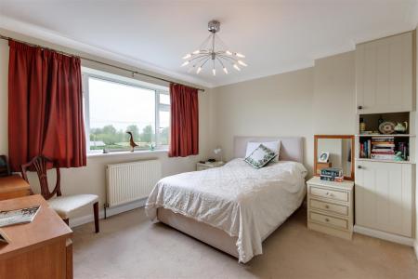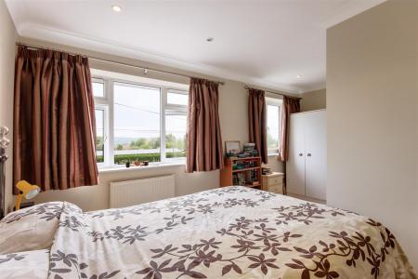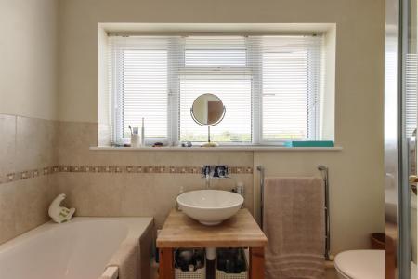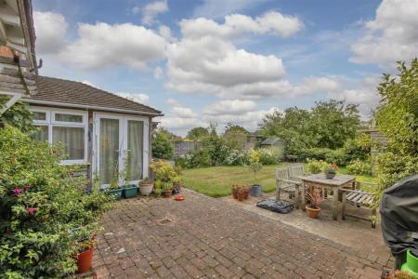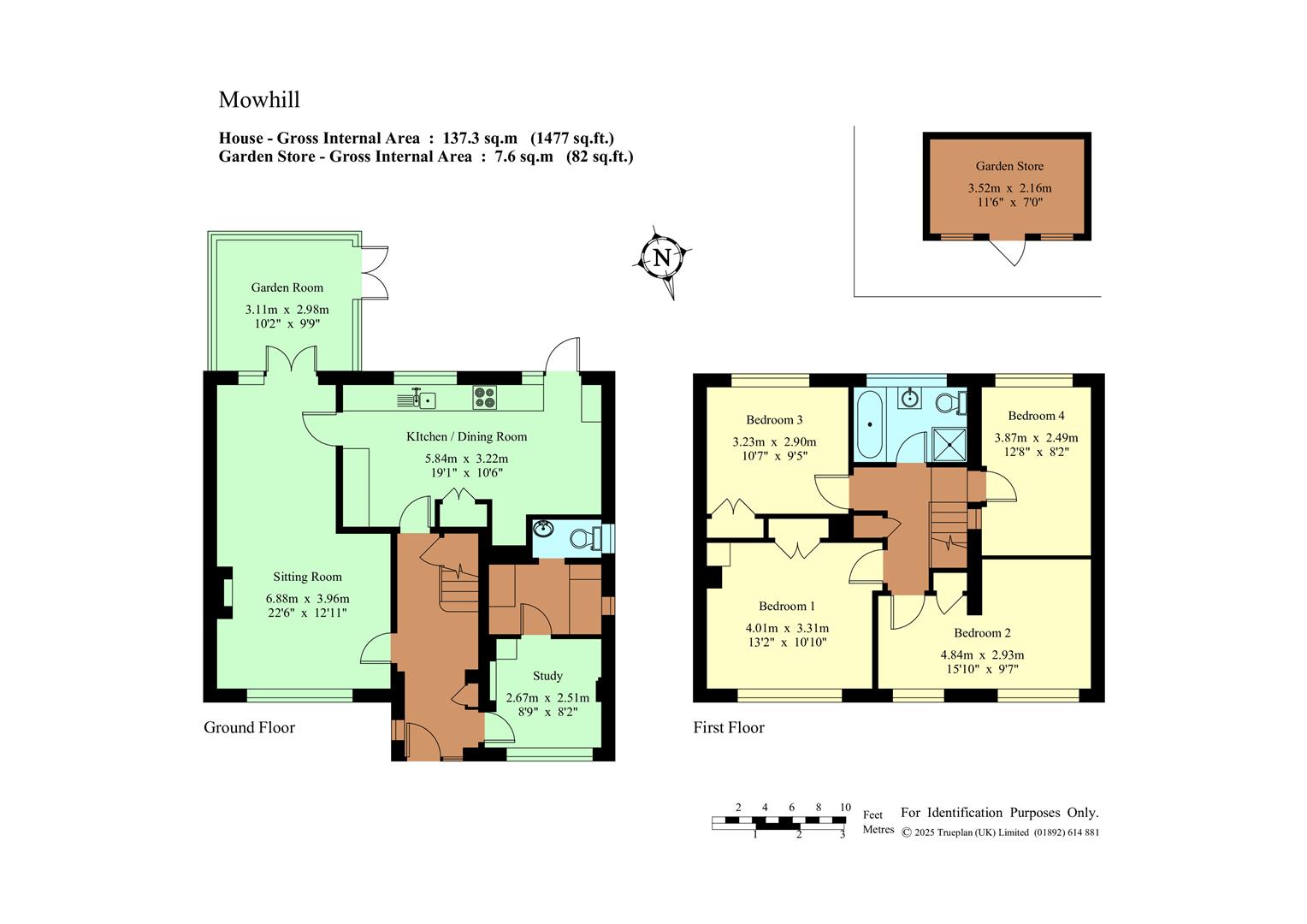- Attractive Semi-Detached Family Home
- Delightful far reaching Rural Outlook to front
- Attractive South Westerly facing Rear Garden backing orchards
- Four Double Bedrooms
- Sitting Room with Woodburning Stove
- Spacious Kitchen/Dining Room
- Oak Framed Garden Room
- Utility/Cloakroom & Family Bathroom
- Useful Office
- Front Garden & Block Paved Driveway
4 Bedroom House for sale in Hadlow
RURAL LOCATION WITH FAR REACHING VIEWS
An opportunity to acquire this attractive semi-detached family home, situated on the rural outskirts of the popular village of Hadlow, with a lovely rural outlook from all aspects. The property offers spacious and flexible living accommodation coupled with four double bedrooms and private south westerly facing level rear garden adjoining orchards.
Accommodation - The property is approached over a block paved driveway to the front door which leads into the entrance hallway with oak flooring and stairs rising to the first floor.
. A door leads off the hallway to the study with aspect to front, with a door leading to the utility area housing airing cupboard, with space and plumbing for a washing machine and tumble dryer, laminate worktop and wall mounted gas fired conventional boiler. Cloakroom comprising close coupled toilet and pedestal basin and tiled flooring throughout the space.
. Sitting room with aspect to front, central fireplace with log burning stove set on a granite hearth, continuation of the oak flooring and downlighting. Door opening to the kitchen/dining room and French doors opening the space to the:-
. Triple aspect oak framed garden room, glazed on three sides under a cedar tiled roof with ceramic tiled flooring, exposed beams and French doors opening to the garden.
. Kitchen/dining room fitted with a comprehensive range of wall mounted cabinets, including a fitted pantry cupboard and base units of cupboards and drawers with contrasting granite worktops and upstands. Appliances including built in Bosch dishwasher, water softner, single oven and induction hob with extractor hood over and space for freestanding fridge/freezer. Smart light oak effect vinyl flooring, downlighting, windows overlooking the garden and part glazed door leading to the garden.
. First floor galleried split level landing, storage cupboard and access to loft space via hatch.
. Main bedroom with aspect to front with views over farmland and fitted cupboard and wardrobe. Second double bedroom also with aspect to front, rural views and fitted cupboard. Third double bedroom with aspect to rear, fitted wardrobe and views over mature orchards. Fourth double bedroom also enjoying lovely far reaching views and further hatch providing access to loft space.
. Modern family bathroom fitted with a white suite comprising panelled bath, counter top basin and close coupled toilet, separate shower enclosure with tiled splashback, rainfall head and glazed screen. Ceramic wall tiling with border tile and ceramic tiled flooring.
Front garden with area of lawn and mature shrub and hedged border, block paved driveway offering off road parking and external lighting.
. Attractive level south westerly rear garden mainly laid to lawn with paved terrace and pretty shrub/flower borders with fenced boundaries and open outlook over orchards. Garden shed and log store, access to side and bin store area.
. Services and Points of Note: All mains services. Gas central heating. Double glazed windows. Fibre broadband to property.
. Council Tax Band: F - Tonbridge & Malling District Council
. EPC: C
Situation - The property is situated on the rural outskirts of the village of Hadlow, situated on the A26 between Tonbridge and Maidstone, a traditional village steeped in rural history, with a friendly community and range of amenities in the local vicinity including a village hall, village stores, post office, pubs, bakers, restaurants, farm shop, library, GP and Dental surgeries, churches and a primary school. The village is situated within a conservation area, surrounded by countryside and with many buildings of interest including the historic St Mary's church and the Hadlow Folly. The area is well served with primary and secondary schools in both the state and private sectors and colleges. Leisure Facilities in the area include Poult Wood Golf Club at the end of Ashes Lane and the Angel Leisure Centre in Tonbridge. The town of Tonbridge is approximately five miles distant offering comprehensive shopping, educational and recreational facilities, and mainline station to London (London Bridge/Cannon Street/Waterloo East/Charing Cross). Approximately three miles distant at Hildenborough Station (Charing Cross/Cannon Street line).
Property Ref: 58845_34146291
Similar Properties
4 Bedroom Detached House | Guide Price £685,000
Smart Gough Cooper detached four bedroom house situated in a quiet cul-de-sac in this sought after residential area, wit...
3 Bedroom Detached House | Guide Price £675,000
Attractive detached three bedroom chalet bungalow situated in a residential cul-de-sac off Coldharbour Lane, within easy...
The Compasses, Leigh, Tonbridge
4 Bedroom End of Terrace House | Guide Price £660,000
This charming end-terrace four bedroom cottage is situated in a peaceful semi-rural location on the outskirts of Leigh w...
Roundhill Road, Tunbridge Wells
4 Bedroom Detached House | Guide Price £700,000
GUIDE PRICE: £700,000 TO £750,000. Smart link detached extended four bedroom family home situated in this sought after r...
4 Bedroom End of Terrace House | Guide Price £700,000
GUIDE PRICE: £700,000 - £750,000Beautifully presented four bedroom end of terrace character cottage, situated in a desir...
2 Bedroom Detached House | Guide Price £710,000
An opportunity to acquire this beautifully presented detached two storey oak barn situated on the rural outskirts of Chi...

James Millard Independent Estate Agents (Hildenborough)
178 Tonbridge Road, Hildenborough, Kent, TN11 9HP
How much is your home worth?
Use our short form to request a valuation of your property.
Request a Valuation
