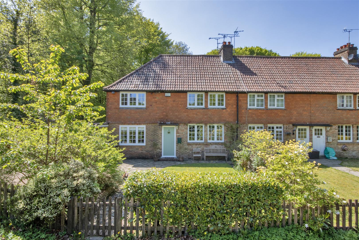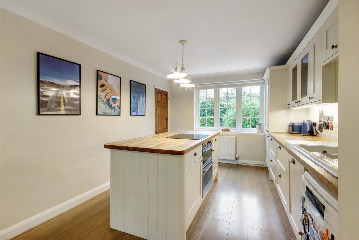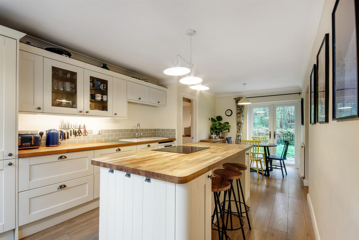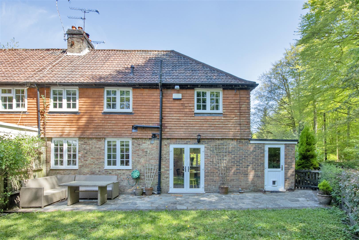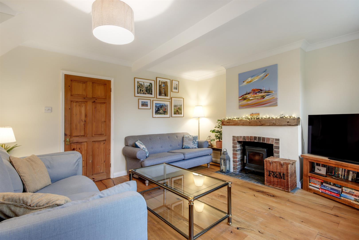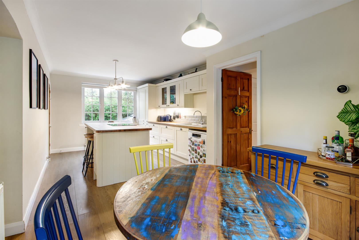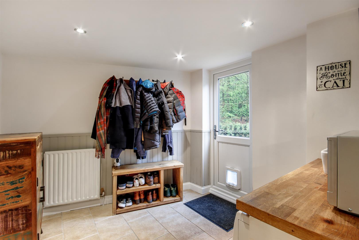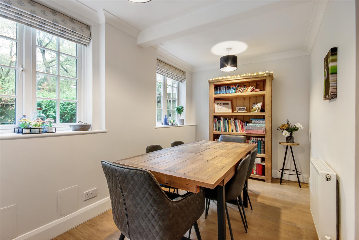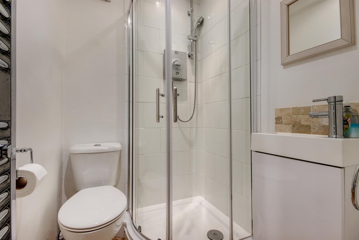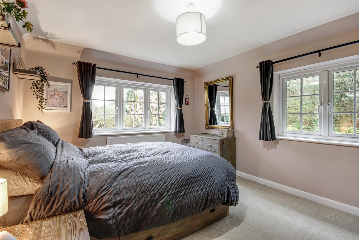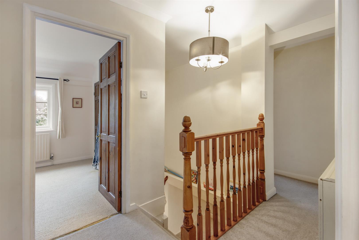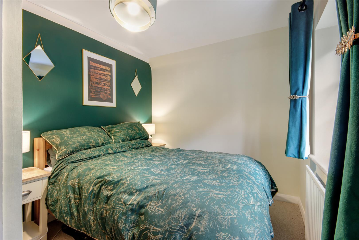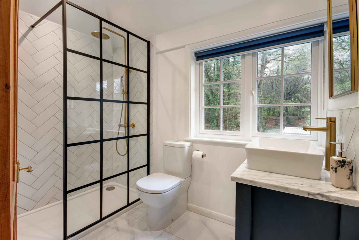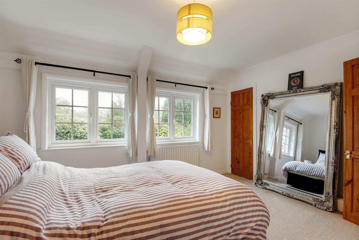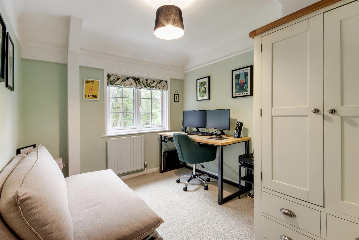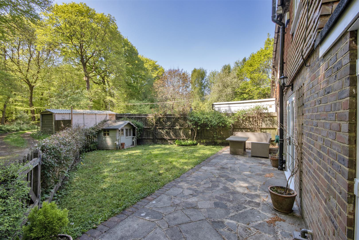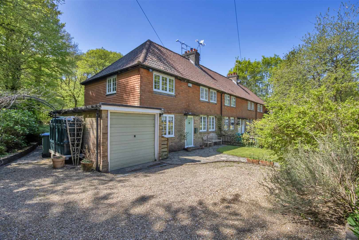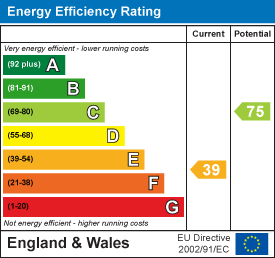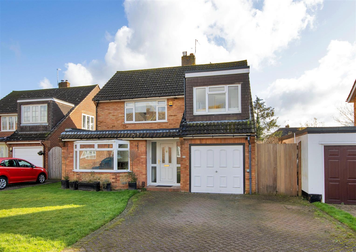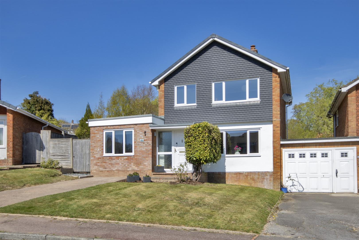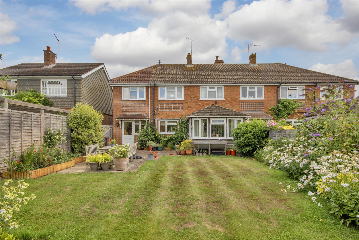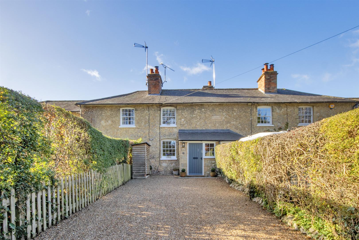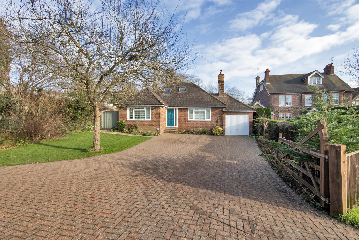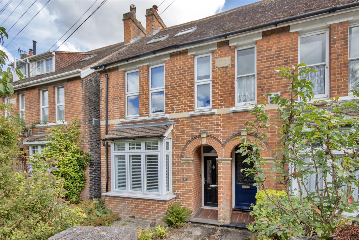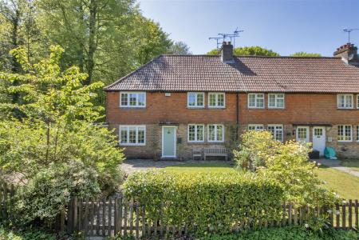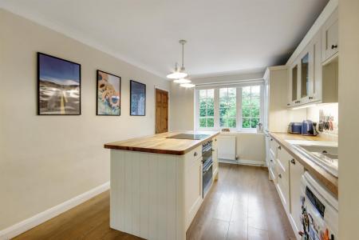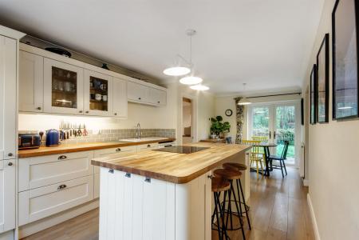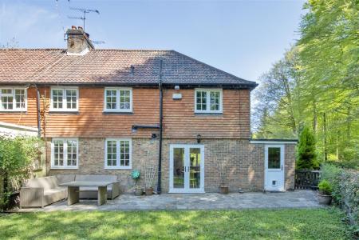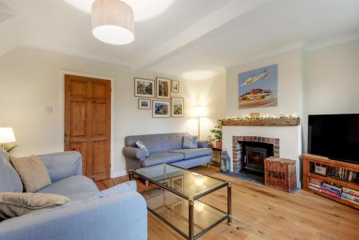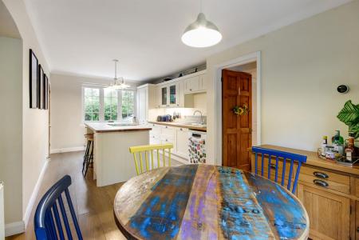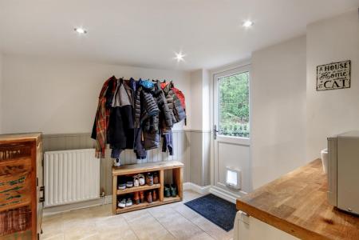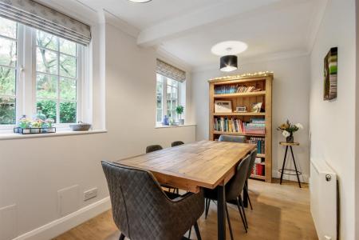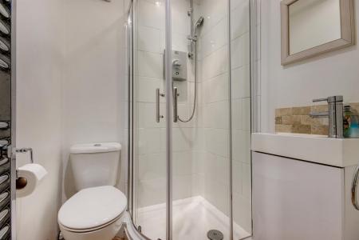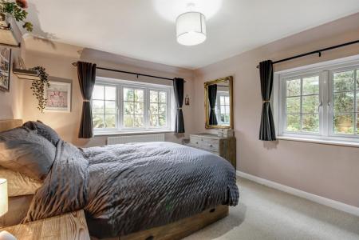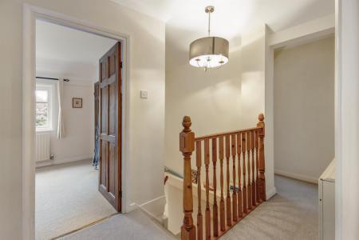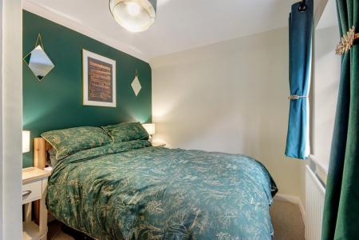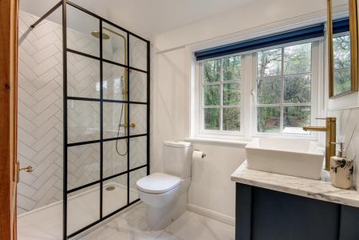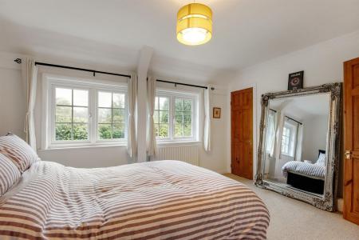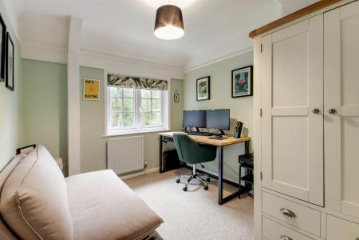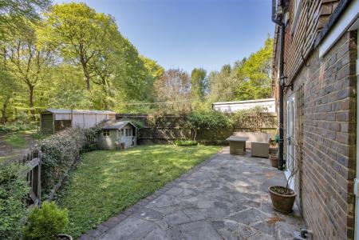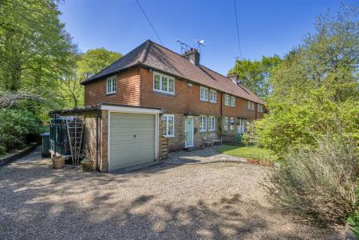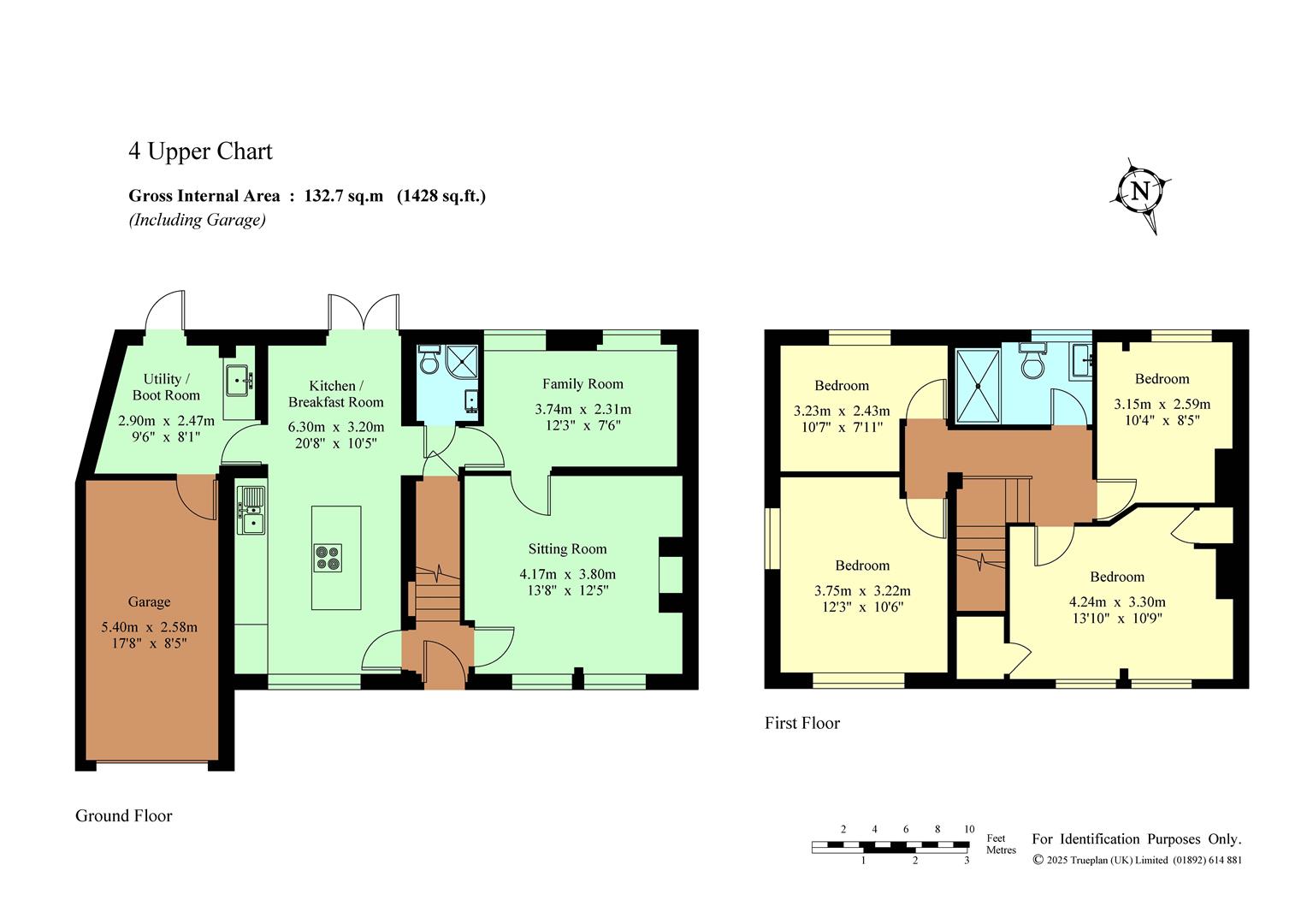- Character Country Cottage
- Situated in a Desirable Hamlet
- Four Bedrooms
- Woodland Walks from the Doorstep
- Sitting Room with Open Fireplace
- Modern Kitchen/Breakfast Room
- Separate Dining Room & Utility/Boot Room
- Refitted Contemporary Family Shower Room
- Ground Floor Cloakroom with Shower
- Integral Garage & Gravel Driveway
4 Bedroom End of Terrace House for sale in Westerham
GUIDE PRICE: £700,000 - £750,000
Beautifully presented four bedroom end of terrace character cottage, situated in a desirable setting bordering National Trust woodland. This charming cottage has been improved throughout by the current vendors and offers bright, spacious and flexible accommodation, coupled with cottage gardens, off road parking and garage.
Accommodation - .The property is approached via a wooden picket fence with pathway leading to the new composite front door which opens into the entrance hallway with stripped wooden flooring and staircase rising and turning to the first floor.
.Charming sitting room with aspect to front, central open fireplace with a brick surround and wood burning stove. Smart engineered oak flooring.
.Dining room with outlook to the rear over garden and woodland beyond, oak laminate flooring and small inner lobby providing access to a deep understairs storage/pantry and further door to:-
.Ground floor shower room fitted with a white suite comprising close coupled toilet, vanity basin, chrome heated ladder towel rail and corner shower cubicle with electric Aqualisa shower.
.Modern fitted kitchen/breakfast room fitted with a range of shaker style wall mounted cabinets and base units with island incorporating a breakfast bar and multi-zone induction hob, woodblock worksurfaces and metro tiled splashback. Smeg electric oven, integrated fridge/freezer, space for dishwasher, pull out larder cupboard, ceramic sink unit and under cabinet lighting. Breakfast area with space for table and chairs, French doors opening onto the garden and door to:-
.Utility/boot room with door to garden, painted panelling to dado height, wooden worksurfaces and countertop basin, space and plumbing for washing machine. Ceramic tiled floor and door through to the single integral garage with power, light and up and over door to front. Newly installed Worcester oil fired boiler.
.Part galleried first floor landing with hatch to a part boarded loft with drop down ladder and light.
.Main bedroom with aspect to front, fitted wardrobe and airing cupboard. Second bedroom enjoying a dual aspect, third and fourth bedrooms having an aspect to rear with views over the garden and woodland beyond, one currently utilised as a study.
.Striking contemporary refitted family bathroom fitted with a white suite comprising vanity basin with marble top and Rak countertop basin, walk in double shower enclosure, Grohe thermostatic shower with rainfall head, metro tiled splashback and gold fittings. Marble tiled flooring and inset lighting.
.Gravel driveway approached via a five bar gate, offering parking for several vehicles having brick edges and raised borders with established planting including camelias. Area of pretty cottage garden laid to lawn with shrub/flower borders, picket fence and gate to lane and climbing wisteria to the front elevation.
.The rear garden enjoys a lovely open aspect over woodland with paved terrace, area of lawn with mature shrub/flower borders, wendy house fenced boundaries including picket fence and gate and pathway providing access to the front with 800 litre oil tank.
.Services & Points of Note: Mains electricity, water and drainage Oil central heating, new boiler installed March 2025 with TRV's and Google Nest control. Smart meter. Double glazed windows. Fibre broadband to cabinet.
.Council Tax Band: D - Sevenoaks District Council
.EPC: E
Situation - The property is situated in the sought after rural hamlet of Brasted Chart on the outskirts of the attractive village of Brasted, known for its antique shops and with a range of local shops, traditional award-winning pubs and a medical centre. The village is surrounded by some of the finest protected greenbelt and Areas of Outstanding Natural Beauty countryside in Kent with renowned National Trust properties and walks direct from the property, including Toys Hill and Emmets Garden. Nearby Sundridge offers a primary school, while the highly regarded Radnor House School is also within reach. The historic town of Westerham, just two miles away offers a good number of local shops, a medical centre, library, Parish Council offices and various cafes, restaurants and pubs within the town. Sevenoaks town centre is about five miles with its wider range of shops, restaurants, cinema/theatre complex, swimming/leisure centre and main library. Sevenoaks also has a main line station with fast services on the Charing Cross/Cannon Street. The area is well known for its schooling, both state and independent, and there is a wide range of leisure activities in the area including golf at Westerham. There is access to the M25 motorway at Chevening, Junction 5, or Godstone, Junction 6.
Property Ref: 58845_33851750
Similar Properties
4 Bedroom Detached House | Guide Price £700,000
GUIDE PRICE: £700,000 - £725,000Smart Gough Cooper detached four bedroom house situated in a quiet cul-de-sac in this so...
Roundhill Road, Tunbridge Wells
4 Bedroom Detached House | Guide Price £700,000
GUIDE PRICE: £700,000 TO £750,000. Smart link detached extended four bedroom family home situated in this sought after r...
4 Bedroom House | Guide Price £685,000
RURAL LOCATION WITH FAR REACHING VIEWSAn opportunity to acquire this attractive semi-detached family home, situated on t...
2 Bedroom Terraced House | Guide Price £730,000
This charming immaculate mid-terrace stone cottage forms part of a row of four stone cottages, rarely available, and sit...
4 Bedroom Detached House | Guide Price £745,000
Woodlea is a deceptively spacious detached four bedroom property, situated within walking distance of the High Street, m...
5 Bedroom Semi-Detached House | Guide Price £750,000
This character semi-detached five bedroom family home is situated in a convenient position on the northern fringes of To...

James Millard Independent Estate Agents (Hildenborough)
178 Tonbridge Road, Hildenborough, Kent, TN11 9HP
How much is your home worth?
Use our short form to request a valuation of your property.
Request a Valuation
