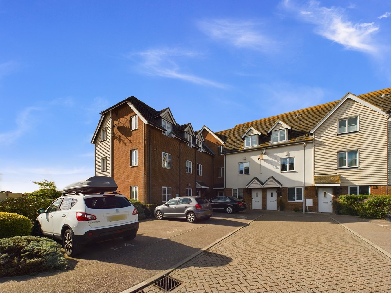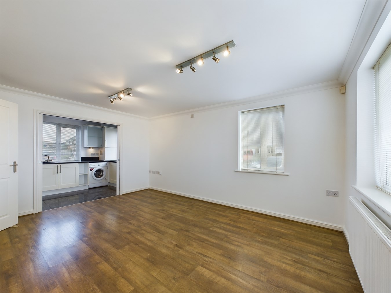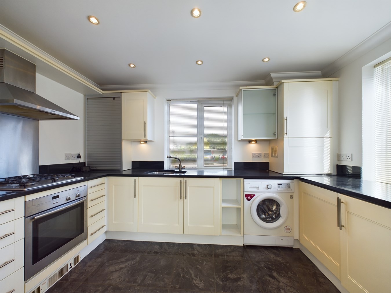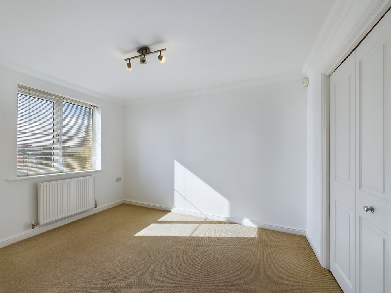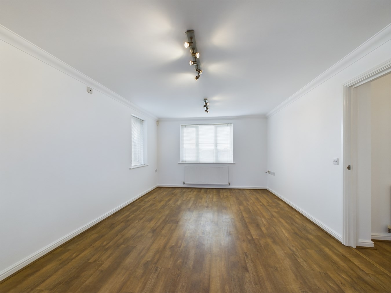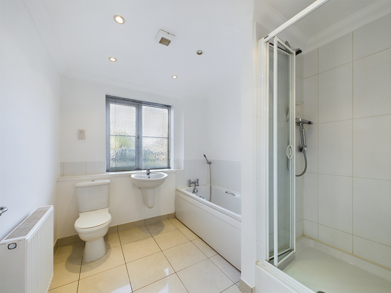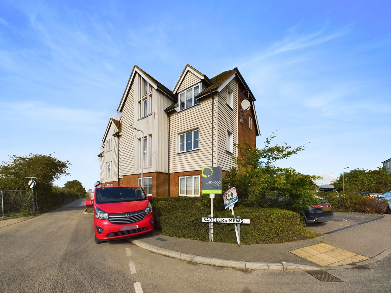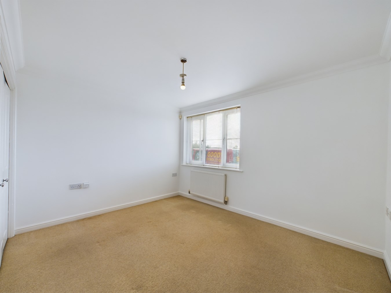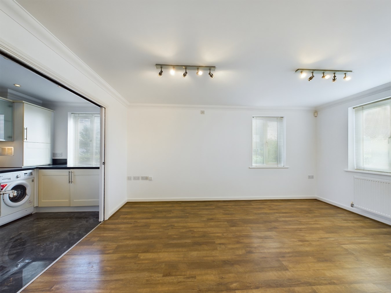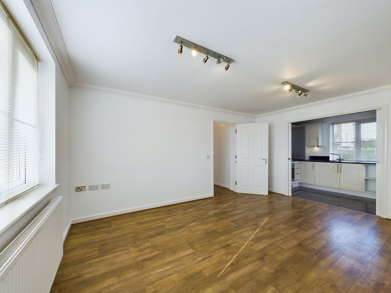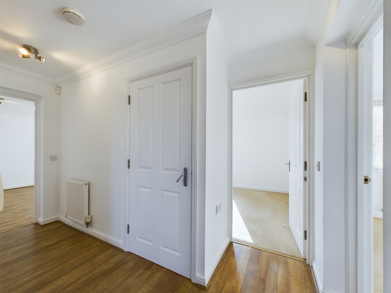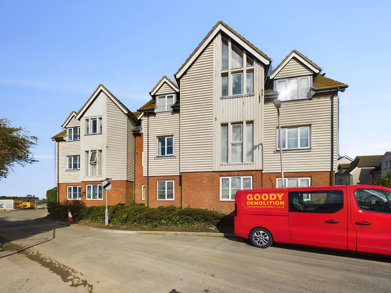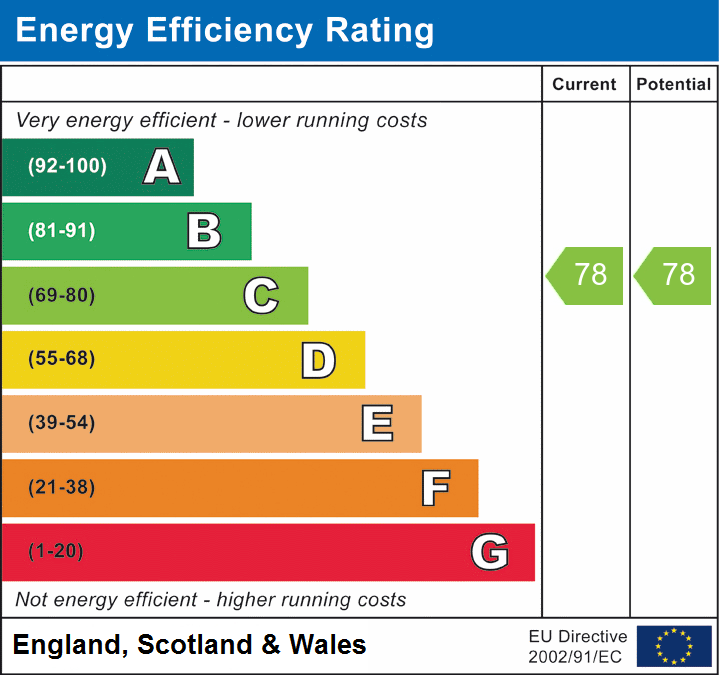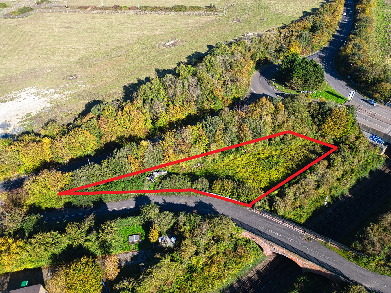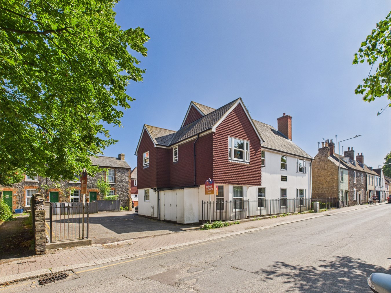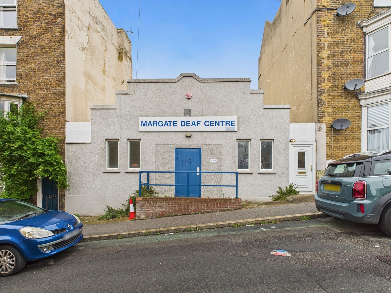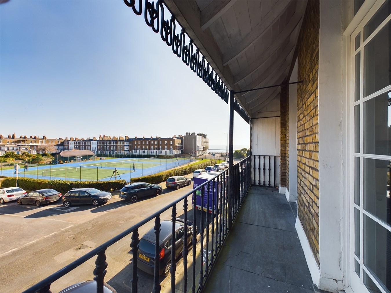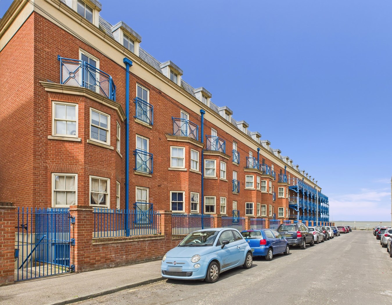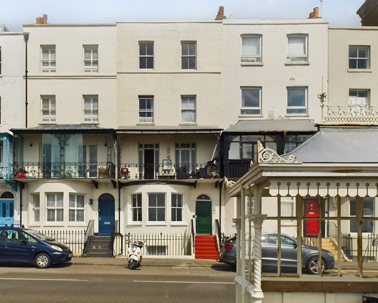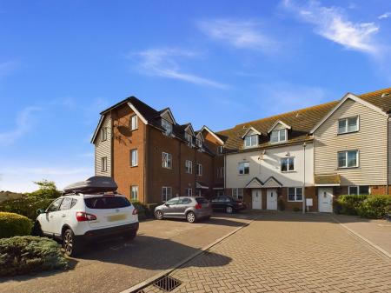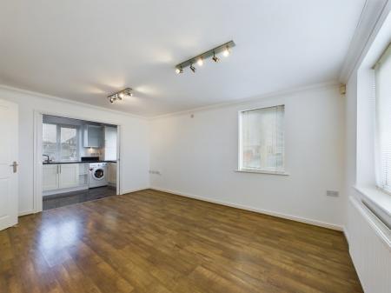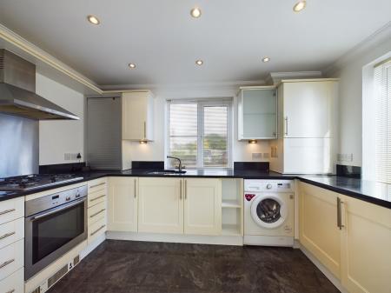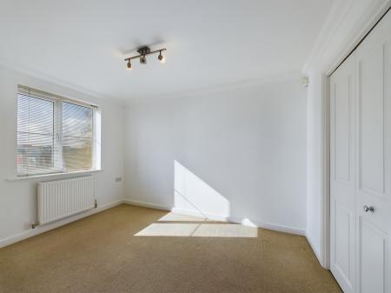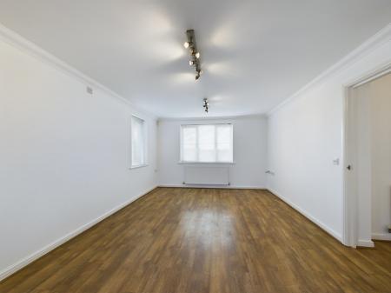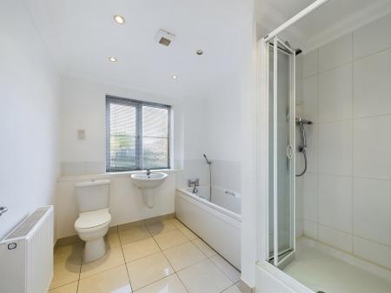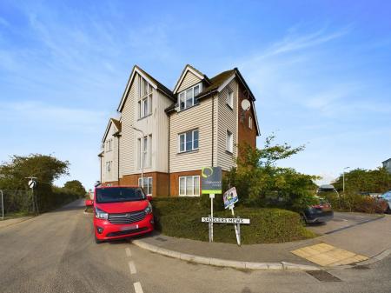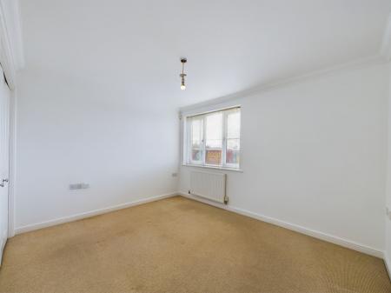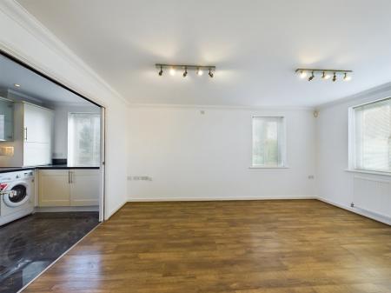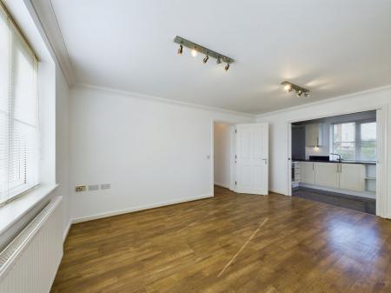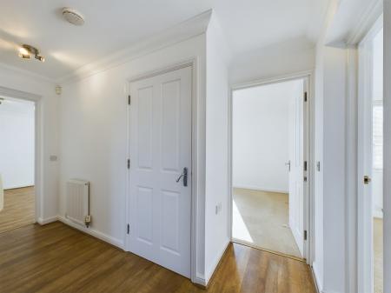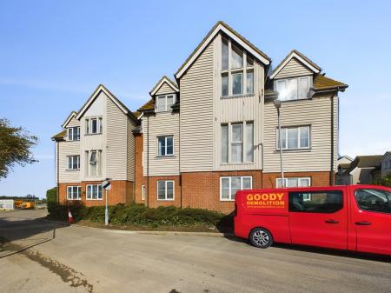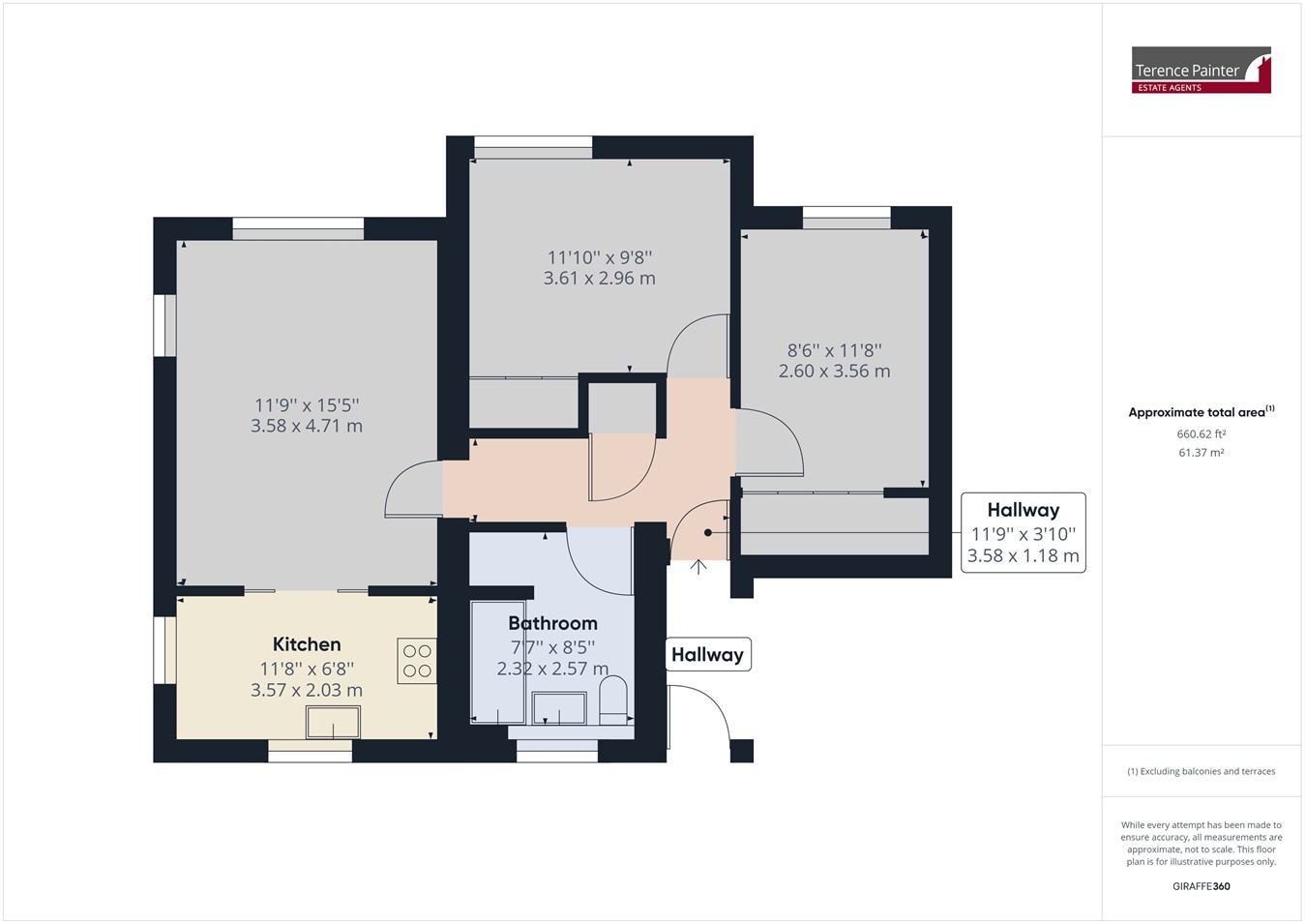- Ground Floor Apartment
- Two Double Bedrooms
- No Forward Chain
- Allocated Parking Space
- Double Glazing
- Gas Fired Central Heating
- Close to Westwood Cross Shopping Centre
- Bathroom with Bath & Shower
- Idea First Time Buy or Buy to Let Property
- Kitchen with Integrated Appliances & Granite Worktops
2 Bedroom Flat for sale in Haine Road RAMSGATE
NEWLEY REDECORATED TWO DOUBLE BEDROOM GROUND FLOOR APARTMENT WITH PARKING & NO FORWARD CHAIN!
This generous size apartment is being offered with no forward chain and benefits from spacious, bright and airy living accommodation including a welcoming entrance hall, double aspect 15'6" lounge/diner with sliding doors to a well appointed shaker style kitchen with integrated appliances and granite worktops. There are two double bedrooms with both benefiting from fitted wardrobes and an impressive size bathroom with bath and shower.
This property is situated in a modern development close to the Westwood Cross Retail Park and giving easy access to motorway links. This would make a perfect buy to let investment or second home. Viewing is highly recommended via Terence Painter Estate Agents in order to appreciate what is on offer, so call today on 01843 866 866 to arrange your appointment.
Ground FloorCommunal Hallway
Entrance via a double glazed door into a communal hallway with cupboard housing electric meters. There is a door to the apartment.
Hallway
The entrance hall has wood flooring, with a large storage/coat cupboard housing the electric consumer unit and alarm system. Also in the hallway there is a radiator and entry phone system with ceiling coving and doors to rooms.
Lounge/Diner
15' 6" x 11' 10" (4.72m x 3.61m) A bright, spacious, dual aspect room with double glazed windows to two sides and sliding doors to the kitchen. There is wooden flooring, radiator, telephone point and television aerial point.
Kitchen
11' 10" x 6' 8" (3.61m x 2.03m)
There is a range of matching wall and base units with granite work surfaces and splash backs. There is a one and a half bowl stainless steel sink unit with mixer taps and single drainer. The kitchen has integrated appliances including an electric oven and gas hob with extractor over, washer/dryer, fridge and freezer. There are inset spotlights to the ceiling and under unit lights. The floor is tiled and there is a cupboard housing the combination boiler. This room also benefits from plinth heaters and two double glazed windows to the side and front.
Bedroom
11' 11" x 9' 9" (3.63m x 2.97m)
This room is carpeted and has a built-in wardrobe to one side with a double glazed window to the rear of the apartment. There is a television aerial & telephone points, radiator and the ceiling is coved.
Bedroom
11' 9" x 8' 6" (3.58m x 2.59m)
A carpeted room with a double glazed window to the rear of the apartment, a good sized built in wardrobe and a radiator.
Bathroom
8' 6" x 7' 8" (2.59m x 2.34m) A bright bathroom with a white four piece suite, comprising of a panelled bath with shower attachment to mixer taps, a low-level w.c., wall mounted basin with mixer taps and a shower cubicle with power shower. The floor is tiled, there is an electric shaving point, radiator, extractor fan and the ceiling is coved.
Exterior
Parking Space
The apartment has one parking space and the development also has visitors parking.
Council Tax Band
The Council Tax Band is B.
Lease Infomation
This property is being sold with the remainder of a 125 year lease which commenced in 2006 (approximately 108 years remaining). The ground rent is �172 every six months and the annual maintenance fee is approximately �2,000.
Agents Note
In accordance with section 21 of the Estate Agents Act 1979, we would advise any
prospective purchaser that the seller of this property is related to a member of staff of Terence Painter Estate Agents.
Important Information
- This is a Leasehold property.
Property Ref: 5345346_26470109
Similar Properties
Canterbury Road West, Cliffsend, Ramsgate, CT12
Plot | £160,000
PARCEL OF LAND LOCATED AT CLIFFSEND, ON THE OUTSKIRTS OF RAMSGATE This unique parcel of land measuring approximately 0.1...
Church Street, Broadstairs, CT10
2 Bedroom Apartment | £150,000
TWO BEDROOM GROUND FLOOR FLAT IN NEED OF SOME TLC, SITUATED IN THE HEART OF ST. PETERS VILLAGE WITHIN A MILE OF BROADSTA...
Commercial Property | £150,000
FORMER COMMUNITY CENTRE WITH POTENTIAL SITUATED CLOSE TO DANE PARK AND MARGATE'S VIBRANT & HISTORIC OLD TOWN This for...
1 Bedroom Flat | £179,500
STUNNING REFURBISHED ONE BEDROOM FIRST FLOOR BALCONY APARTMENT WITH STUNNING SIDE ON SEA VIEWS SITUATED WITHIN YARDS OF...
2 Bedroom Flat | £185,000
A TWO BEDROOM UPPER GROUND FLOOR FLAT LOCATED WITHIN A STONE'S THROW OF THE BEACH AT WESTBROOK BAYThis well appointed tw...
1 Bedroom Flat | £199,000
REFURBISHED TO A HIGH STANDARD - STUNNING ONE BEDROOM BALCONY APARTMENT WITH BREATHTAKING ELEVATED SEA VIEWS OVER RAMSGA...
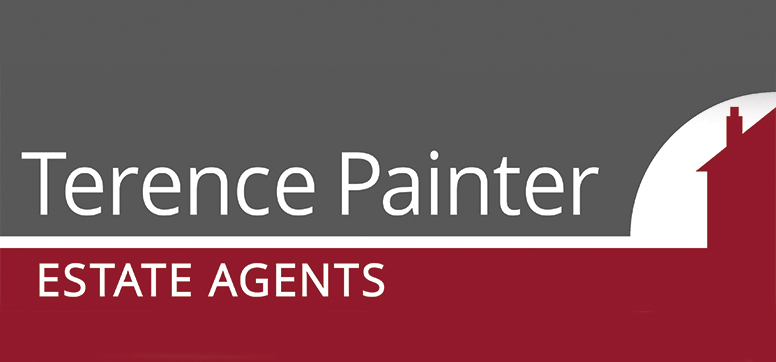
Terence Painter Estate Agents (Broadstairs)
Broadstairs, Kent, CT10 1JT
How much is your home worth?
Use our short form to request a valuation of your property.
Request a Valuation
