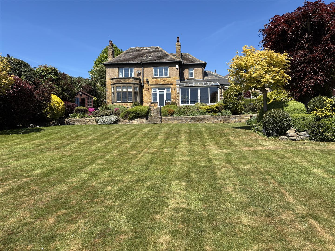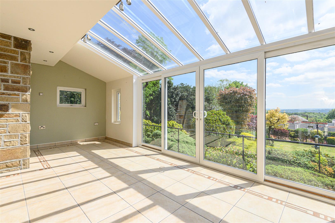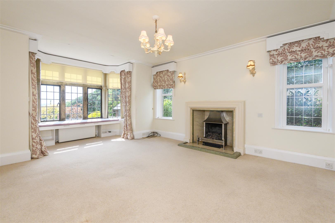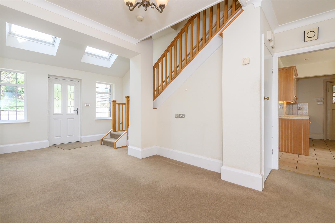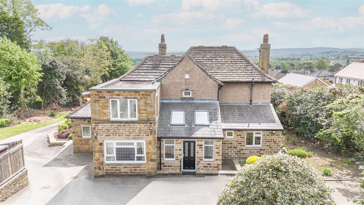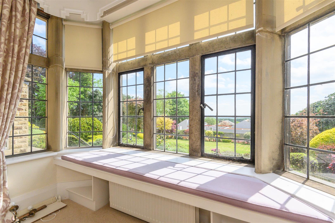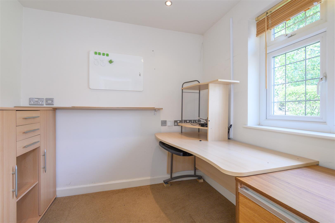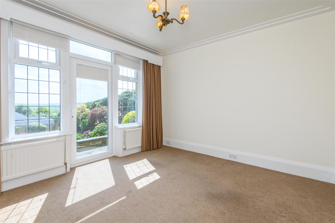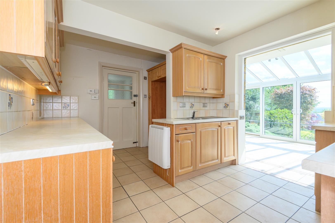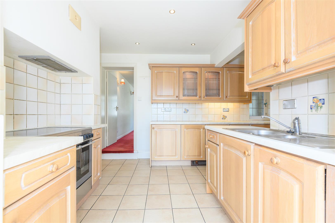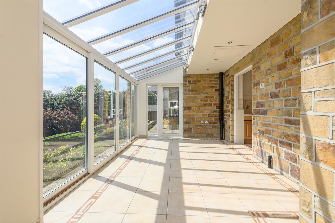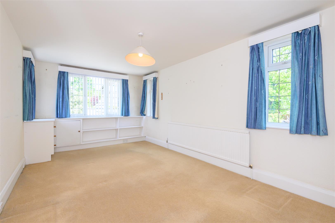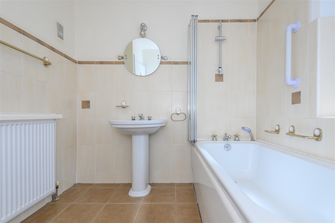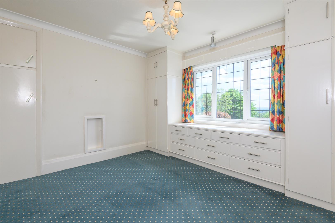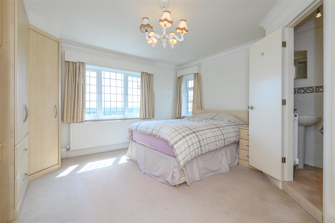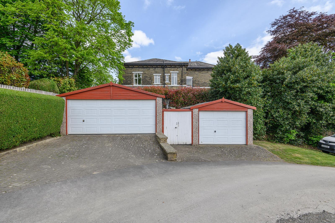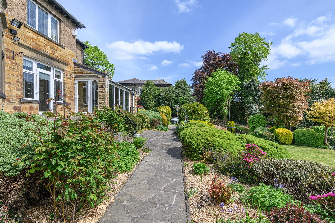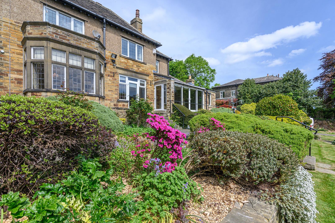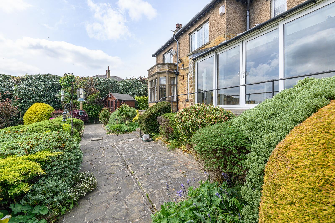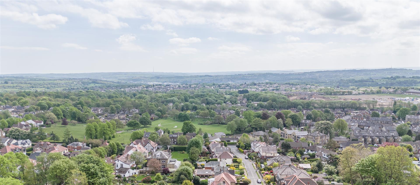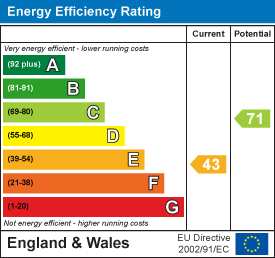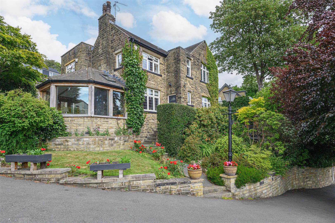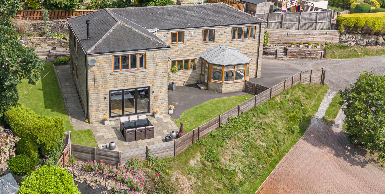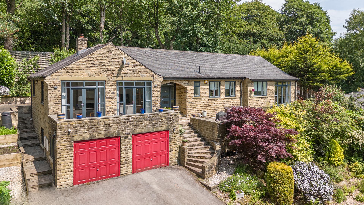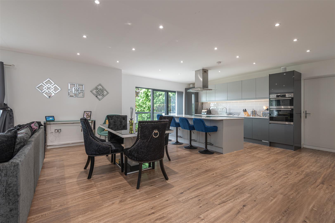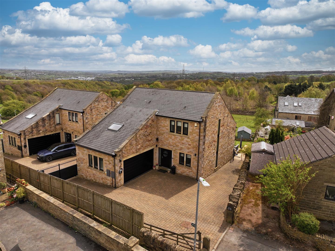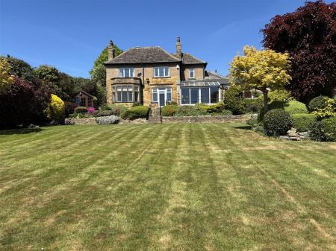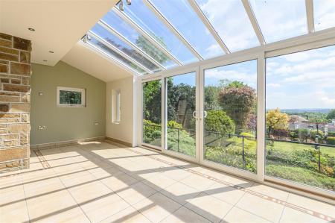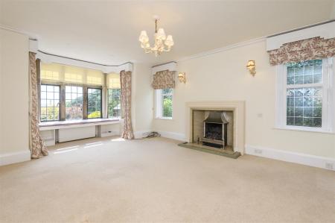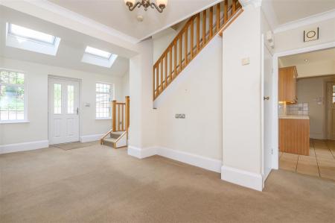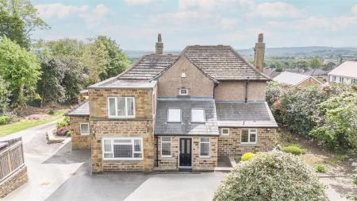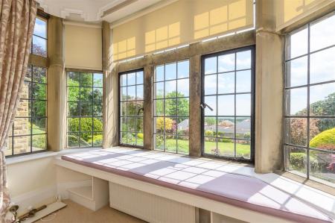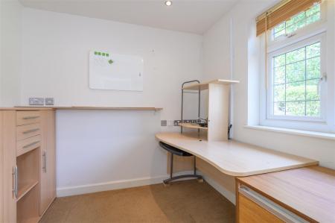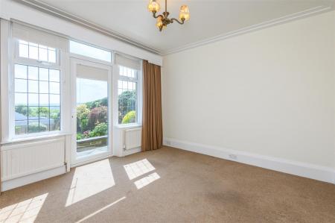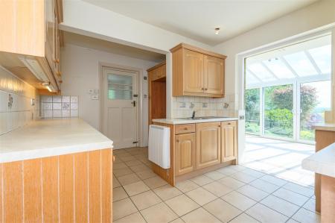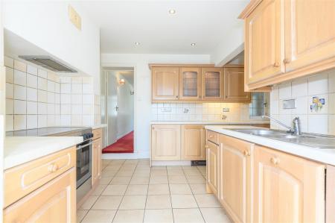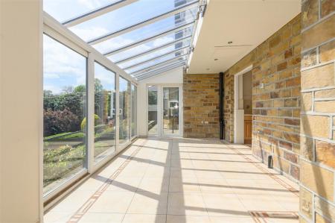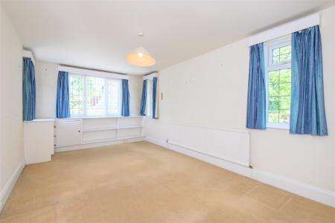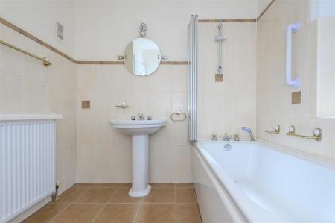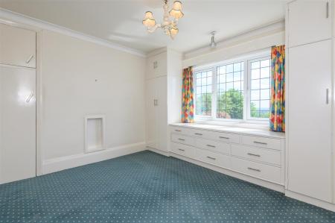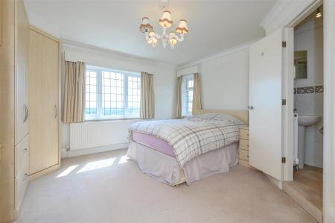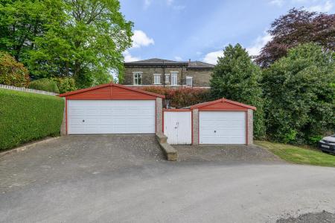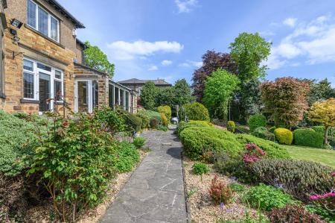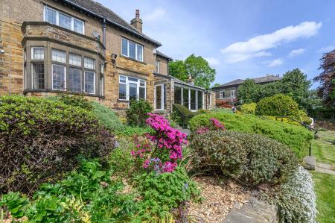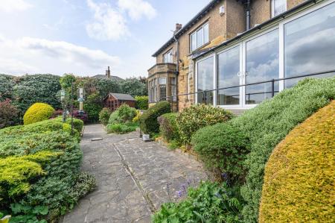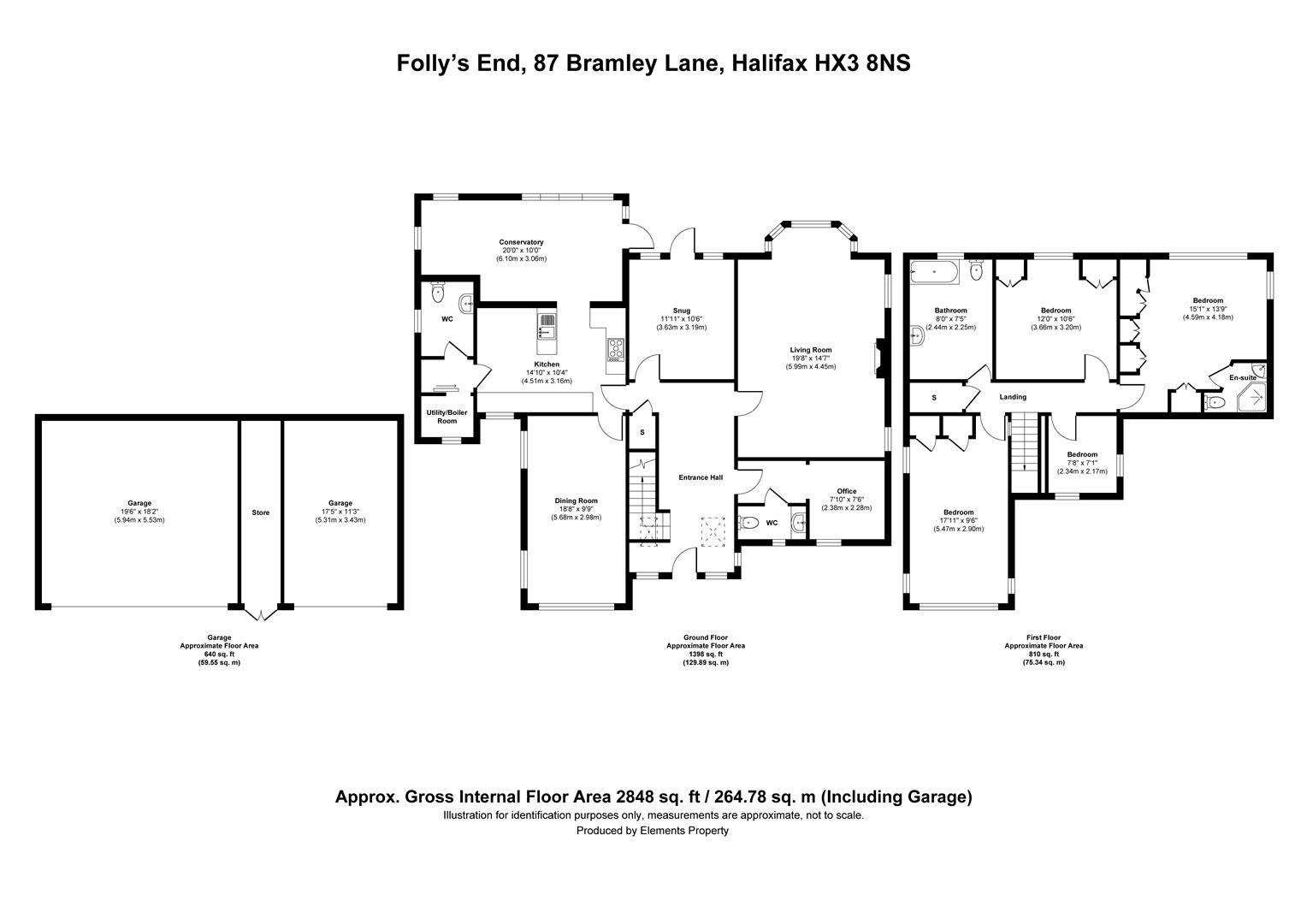- Sought-after residential location
- Far-reaching views towards Emley Moor Mast
- Flexible five-bedroom layout and multiple reception rooms
- Spacious living room with bay window seating
- South-facing, tiered garden with expansive lawn and mature planting
- Light-filled conservatory with exposed stonework and garden access
- Driveway parking for six cars, plus a single and double garage
- Ideal for growing families or multi-generational living
- Excellent access to local schools, amenities, and commuter routes
- No chain
4 Bedroom Detached House for sale in Halifax
***OFFERED WITH NO ONWARD CHAIN***
SPACE, LIGHT, AND FAR-REACHING VIEWS - A HOME DESIGNED FOR FAMILY LIVING
Tucked away on the well-regarded Bramley Lane in Hipperholme, this generously proportioned home offers a flexible and practical layout perfect for growing families. With a striking garden outlook, multiple reception rooms, and ample parking, 87 Bramley Lane balances everyday comfort with scenic surroundings. AWAITING PROBATE
GROUND FLOOR
A spacious and welcoming entrance hall with skylights sets the tone for this light-filled home.
The main living room is a standout space, complete with a gas fireplace framed by a marble surround and Adams-style mantle. Stone mullioned bay windows offer a built-in seat, and frame sweeping views stretching as far as Emley Moor Mast.
In addition to a dedicated dining room, a second reception room with French doors opens onto the garden, offering ideal spaces for both formal entertaining and relaxed family time.
The kitchen features wooden base, drawer, and wall units paired with contrasting worktops and a Kenwood oven and hob. An open archway leads through to the conservatory, where exposed stonework and sliding glass doors bring the outdoors in.
Also on the ground floor:
- A cloakroom with downstairs WC and sink
- A useful home office, with potential to be used as a fifth (single) bedroom
- A utility room and additional WC, with side access to the driveway
- A dedicated storage room
FIRST FLOOR
The first floor includes four bedrooms - three doubles and one single - offering flexibility for work, hobbies, or nursery use.
- The principal bedroom includes fitted storage and dressing table, with garden views and an ensuite shower room
- A further double bedroom enjoys the same outlook, with integrated wardrobes, cupboards, and drawers
- A third double bedroom includes built-in storage
- A smaller single bedroom would be ideal for use as a nursery or home office
- A family bathroom features a bath, toilet, and Sottini sink
- An additional storage room completes the floor
GARDENS AND GROUNDS
The south-facing rear garden is a real highlight - a generous, tiered outdoor space with lawn, established beds and shrubbery, and a stone pathway winding through. A garden shed provides extra storage for tools or outdoor toys.
The property benefits from parking for six cars on the driveway, plus a single garage and a separate double garage.
THE LOCATION
- Ideally located in the heart of Hipperholme, one of Calderdale's most desirable villages
- Walking distance to well-regarded schools including Hipperholme Grammar School and Lightcliffe Academy
- Easy access to Halifax town centre, just 10 minutes by car
- Excellent commuter links to Leeds, Bradford and Manchester via the A58 and M62 (Junction 26)
- Brighouse train station (approx. 2.5 miles) offers regular services to Leeds, Huddersfield, and Manchester
- Halifax train station (approx. 3.5 miles) provides direct services to Leeds, Bradford, Manchester and London
- Local shops, caf�s, and everyday amenities within a short walk
- Close to scenic walking routes, including Shibden Park and Judy Woods
- Nearby golf clubs, gyms, and leisure facilities for active lifestyles
- Positioned on a quiet residential lane, offering peace and privacy with convenience
---
VAT SAVING OPPORTUNITY
As the property has been vacant since December 2023, buyers may be eligible for a reduced VAT rate of 5% on renovation or refurbishment works, in line with HMRC's Buildings and Construction (VAT Notice 708) guidance. This applies once a vacancy certificate is obtained from the local council, offering significant potential savings on improvement projects. Prospective purchasers are advised to seek independent advice or refer to HMRC VAT Notice 708 for full details.
---
KEY INFORMATION
- Fixtures and fittings: Only fixtures and fittings mentioned in the sales particulars are included in the sale.
- Local authority: Calderdale Metropolitan Borough Council
- Wayleaves, easements and rights of way: The sale is subject to all of these rights whether public or private, whether mentioned in these particulars or not.
- Tenure: Freehold
- Council tax: F
- Property type: Detached
- Property construction: Traditional stone with part rendered
- Electricity supply: Octopus
- Gas supply: Octopus
- Water supply: Yorkshire Water
- Sewerage: Yorkshire Water
- Heating: Gas central heating (Octopus)
- Broadband: Not connected
- Mobile signal/coverage: Not connected, but coverage was excellent when connected
- Parking: Three garage spaces and four external spaces
Viewing is essential to fully appreciate the unique nature of this property.
Get in touch to arrange your viewing.
Property Ref: 693_33906828
Similar Properties
High Trees, Copley Lane, Skircoat Green,Halifax, HX3 0TJ
5 Bedroom Detached House | Offers in region of £650,000
A HANDSOME DETACHED HOME IN AN ELEVATED, SOUGHT-AFTER SETTING - WITH MATURE WRAPAROUND GARDENS, PERIOD CHARACTER, AND FL...
5 Tenterfield Rise, Northowram, Halifax, HX3 7AN
5 Bedroom Detached House | Offers Over £650,000
A PERFECT FAMILY RETREAT WITH PANORAMIC VIEWS THAT WILL TAKE YOUR BREATH AWAYPerched in an elevated position in sought-a...
The Mallows, Steps Lane, Sowerby Bridge, HX6 2JH
4 Bedroom Detached House | Guide Price £625,000
Internally, the mallows boasts a spacious, light-filled layout, with a contemporary kitchen/diner perfect for family mea...
Valley House, The Meadows, Sowerby Bridge, HX6 2UN
4 Bedroom Detached House | Guide Price £670,000
A CONTEMPORARY HILLSIDE HOME DESIGNED FOR VALLEY VIEWSSet high above the valley just minutes from central Sowerby Bridge...
Bunker Hill, Hill Park Mount, Kebroyd Lane, Ripponden, HX6 3JD
4 Bedroom Detached House | Guide Price £695,000
A HILLSIDE HAVEN WITH PANORAMIC VIEWS AND COMPLETE TRANQUILLITYA much-loved home enjoyed by the same family for over fou...
1 Milking Hill View, School Lane, Southowram, HX3 9FE
5 Bedroom Detached House | Offers Over £699,000
A SPACIOUS, VERSATILE FAMILY HOME WITH PANORAMIC COUNTRYSIDE VIEWSPerched at the end of a peaceful cul-de-sac, 1 Milking...
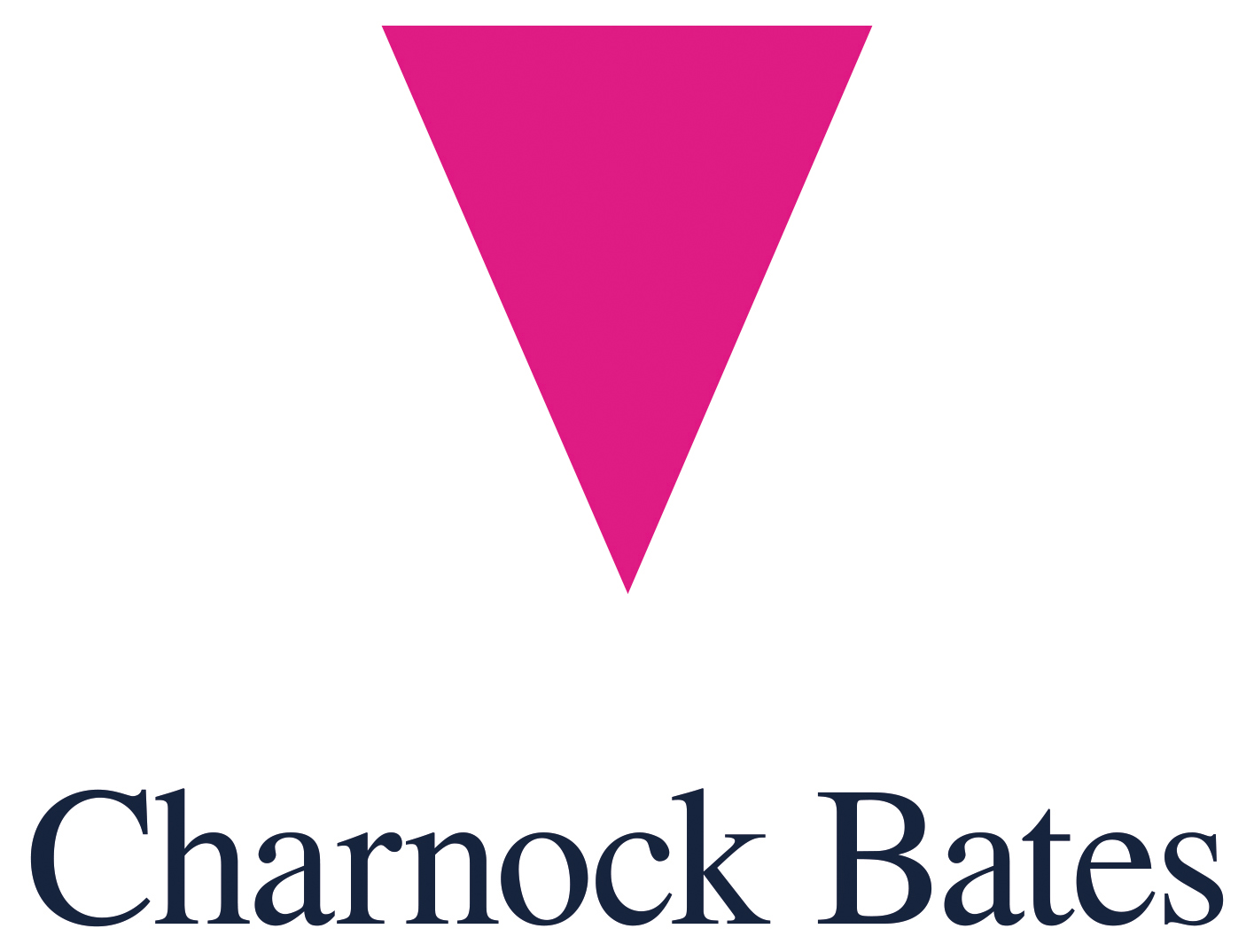
Charnock Bates (Halifax)
Lister Lane, Halifax, West Yorkshire, HX1 5AS
How much is your home worth?
Use our short form to request a valuation of your property.
Request a Valuation
