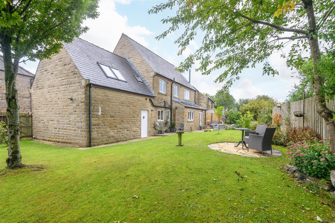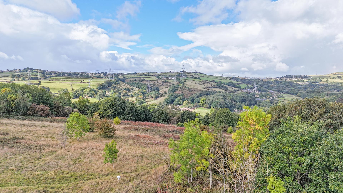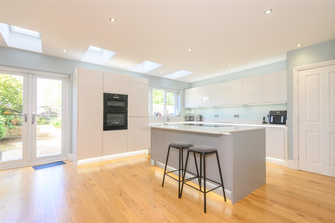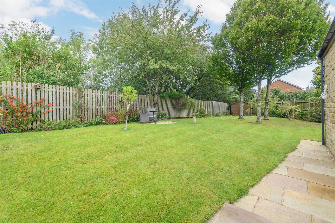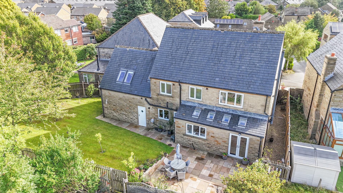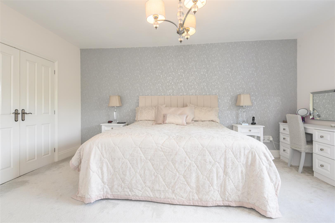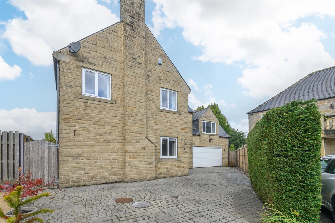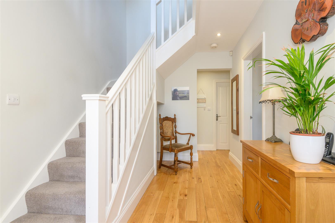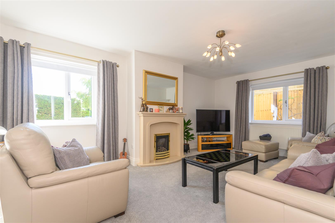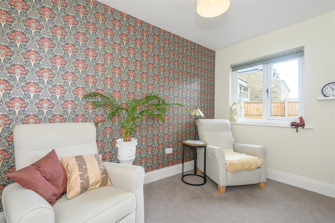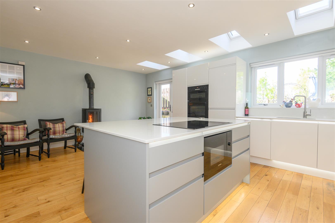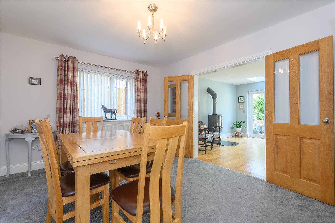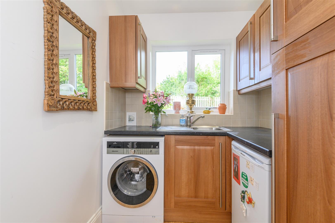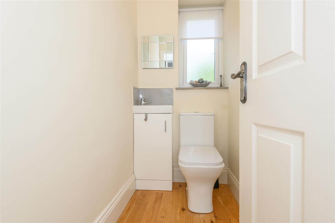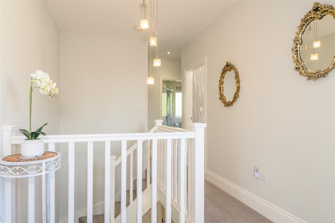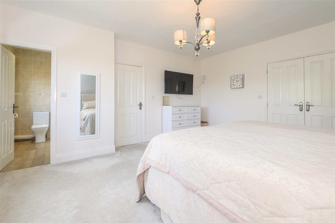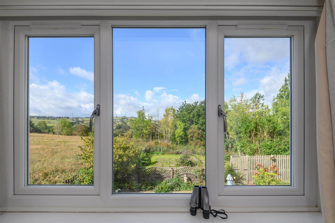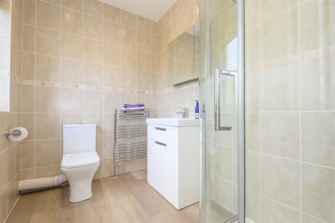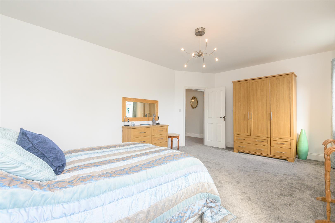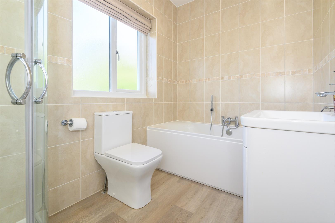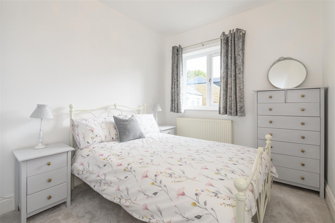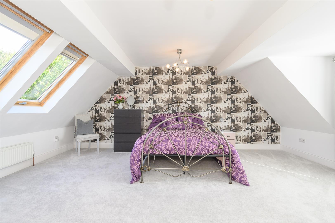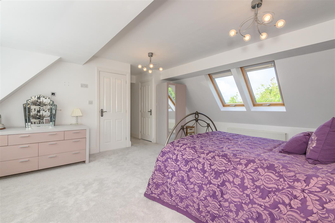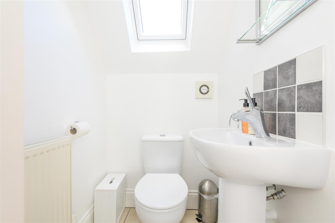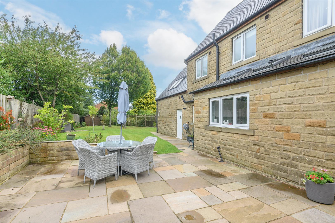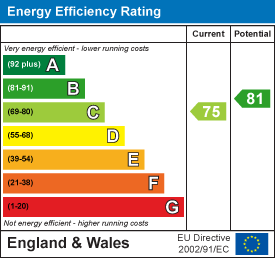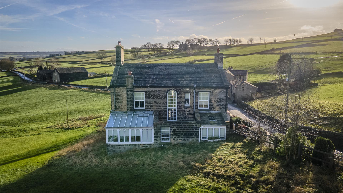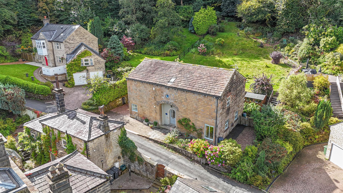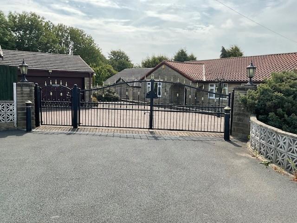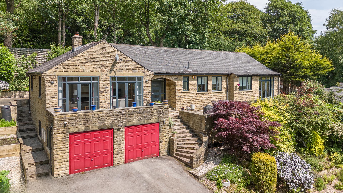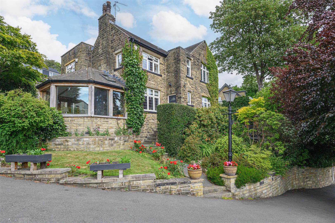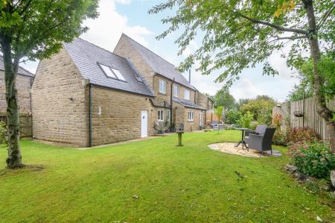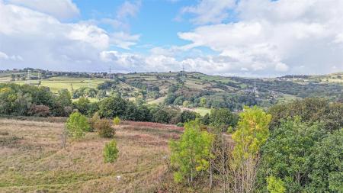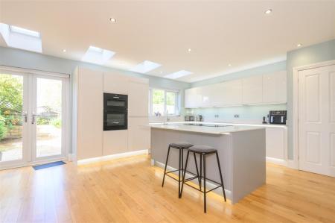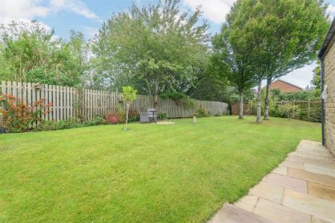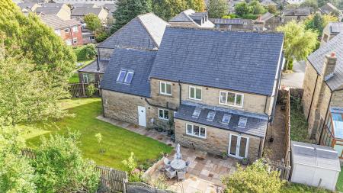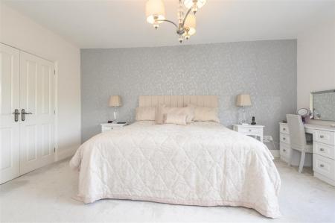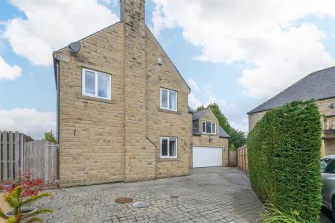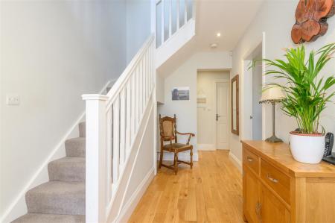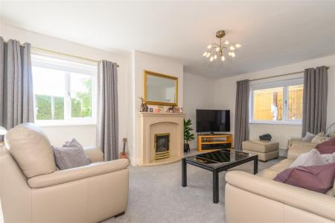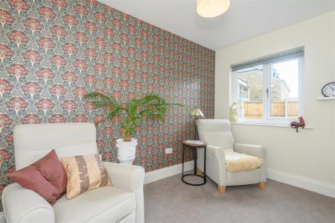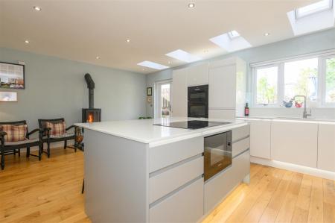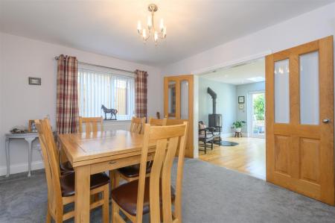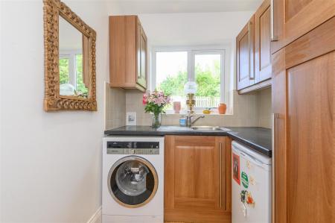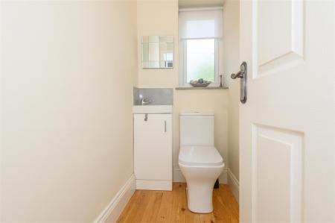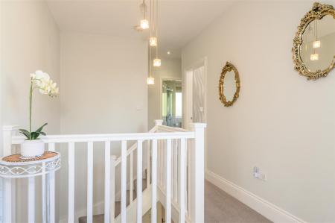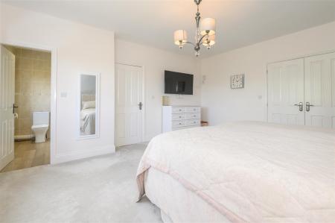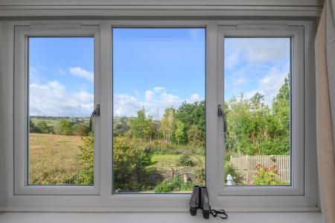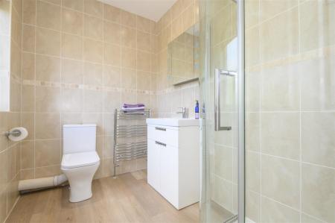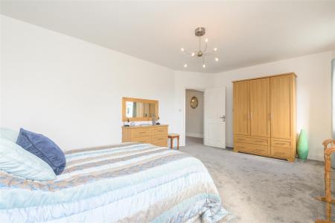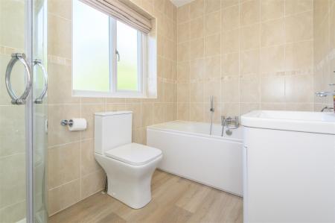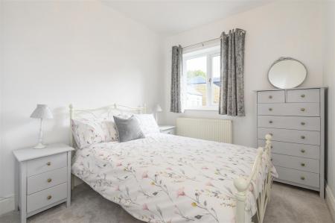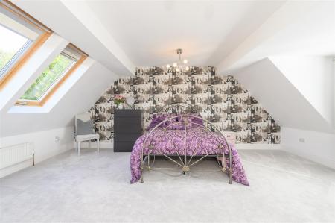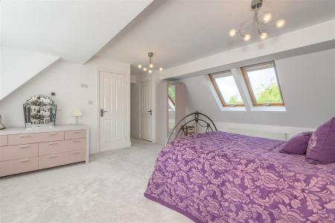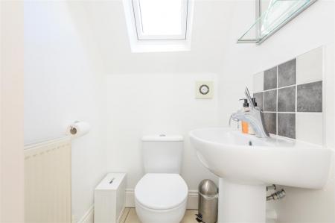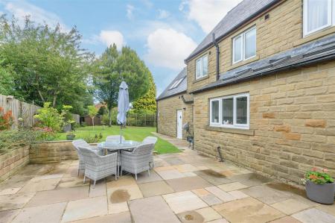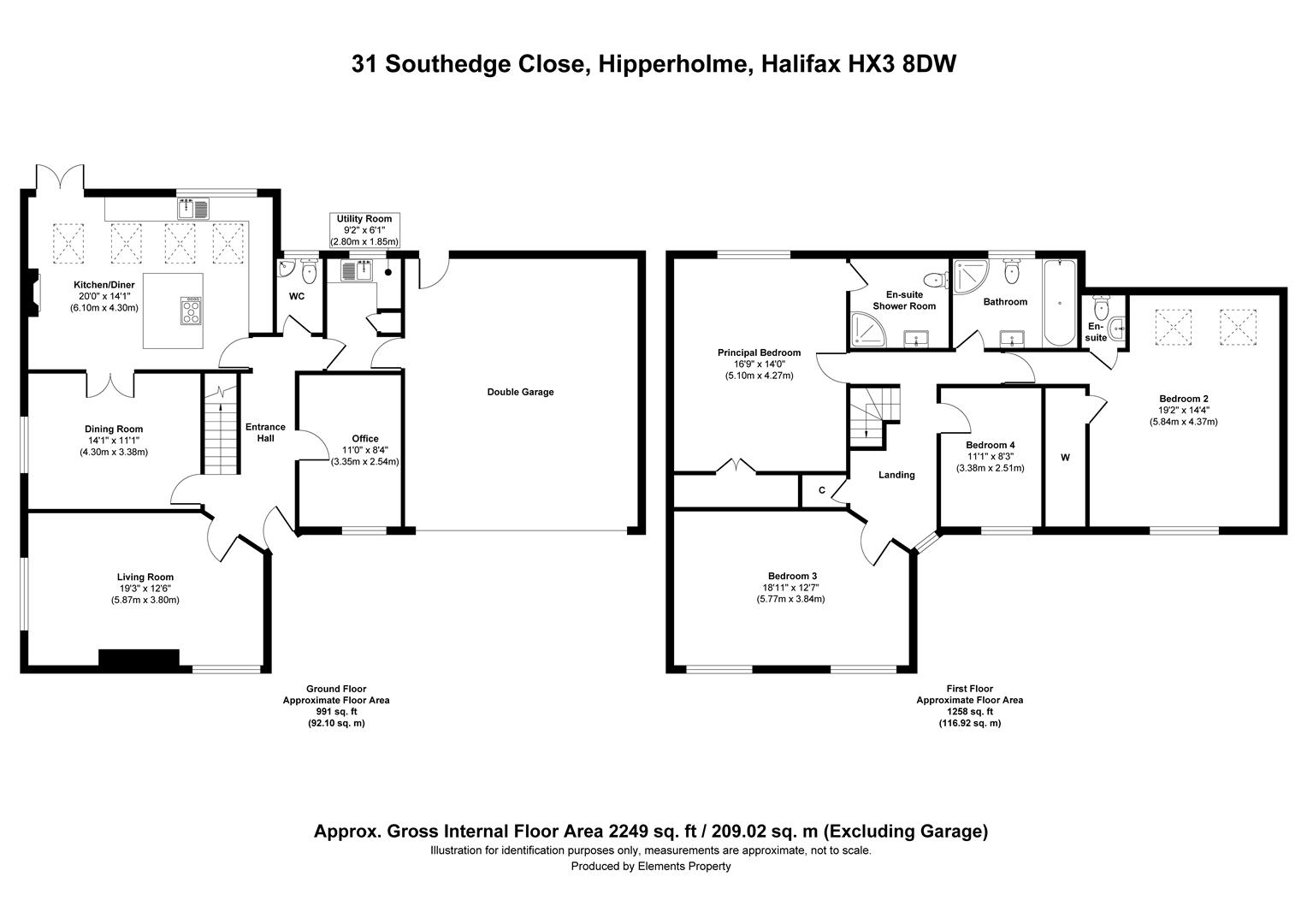- Four-bedroom detached home in sought-after Hipperholme
- Dual-aspect lounge with living flame gas fire
- Contemporary kitchen with island, breakfast bar and Bosch integrated appliances
- Dining room with connecting doors to kitchen, perfect for entertaining
- Snug/office ideal for home working
- Principal bedroom suite with walk-in wardrobe and ensuite shower room
- Second ensuite bedroom with dual-aspect windows
- Landscaped rear garden with Indian sandstone patio, lawn and decked seating area
- Double garage with electric up-and-over door and utility room with garden access
- Close to excellent schools and village amenities
4 Bedroom Detached House for sale in Halifax
FOUR-BEDROOM DETACHED HOME WITH GENEROUS BEDROOMS, BEAUTIFUL GARDENS, AND UNINTERRUPTED COUNTRYSIDE VIEWS
Quietly positioned at the head of a sought-after Hipperholme cul-de-sac, 31 Southedge Close is a substantial and beautifully balanced family home where space, light, and outlook take centre stage. Inside, generously proportioned bedrooms - two with ensuites - provide calm, private retreats, while the ground floor offers flexible living for busy family life and relaxed entertaining alike.
To the rear, the house opens out to a thoughtfully landscaped garden arranged into distinct zones for alfresco dining, play, and unwinding, all set against a wonderfully open backdrop of meadow and hillside. With no properties interrupting the view, the outlook feels refreshingly rural, bringing a sense of space and serenity that's rare so close to village amenities.
From slow mornings in the sunlit kitchen to summer evenings in the garden, this is a home designed for everyday comfort, growing families and a more relaxed pace of life - all within easy reach of excellent schools, commuter routes, and countryside walks.
GROUND FLOOR
The property opens to a welcoming entrance hall with under-stairs storage and access to the principal living spaces.
LOUNGE
A generous dual-aspect lounge with a living flame gas fire provides a warm and inviting family space, filled with natural light.
DINING ROOM
With double doors to the kitchen, this room can be closed off for intimate dining or opened up to create a free-flowing entertaining space.
KITCHEN
The heart of the home, this stylish kitchen is fitted with gloss wall, drawer, and base units, a pull-out pantry, and a central island with a breakfast bar for four. A wood burner and four skylights add character and light, while French doors open directly to the garden. Integrated Bosch appliances include a microwave, induction hob, oven and grill, fridge freezer, and dishwasher.
SNUG/OFFICE
A versatile reception room, ideal as a cosy snug or home office.
UTILITY AND WC
Practical utility with storage, sink and drainer, plumbing for laundry appliances, and internal access to the double garage. A separate WC completes the ground floor.
---
FIRST FLOOR
PRINCIPAL SUITE
A spacious double bedroom with views across the rear garden, meadow, and hillside. The room benefits from a walk-in wardrobe with shelving and rails, and an ensuite shower room with WC, sink, heated towel rail, and shower.
SECOND DOUBLE BEDROOM
A large dual-aspect room with plush carpets, filled with natural light. Includes an ensuite with WC and sink, as well as a walk-in storage cupboard.
TWO FURTHER BEDROOMS
One spacious double bedroom offering potential for ensuite or walk-in wardrobe, and one smaller double (or large single).
FAMILY BATHROOM
Fitted with bath, shower, WC, sink, and heated towel rail.
---
EXTERNAL
FRONT
A driveway leads to the integral double garage with electric up-and-over door.
REAR
The rear garden offers a wonderful balance of relaxation and practicality, featuring a sandstone patio, decked seating area, and a lawn edged by flowers and shrubbery. A shed with electricity and fire provides additional storage and versatility, while a small parcel of land behind offers the perfect space for composting.
---
LOCATION
Situated in the popular village of Hipperholme, this home enjoys a quiet residential position while being within easy reach of local amenities, well-regarded schools, and commuter links to Halifax, Leeds and Manchester. The property also benefits from access to countryside walks and open spaces right on the doorstep, combining convenience with a semi-rural lifestyle.
---
KEY INFORMATION
- Fixtures and fittings: Only fixtures and fittings mentioned in the sales particulars are included in the sale.
- Wayleaves, easements and rights of way: The sale is subject to all of these rights whether public or private, whether mentioned in these particulars or not.
- Local authority: Calderdale
- Council tax band: F
- Tenure: Freehold
- Property type: Detached
- Property construction: Stone
- Electricity supply: British Gas
- Gas supply: British Gas
- Water supply: Yorkshire Water
- Sewerage: Yorkshire Water
- Heating: Gas central heating (British Gas), wood burner in kitchen
- Broadband: BT
- Mobile signal/coverage: Good
- Parking: Two cars in double garage, plus another two to three cars on driveway
---
Viewing is essential to fully appreciate the unique nature of this property.
Get in touch to arrange your private tour today.
Property Ref: 693_34214668
Similar Properties
The Manse, 6 Steep Lane, Sowerby Bridge, HX6 1PE
4 Bedroom Detached House | Guide Price £595,000
A GRAND VICTORIAN MANSE, FRAMED BY FAR-REACHING VIEWSA home with history, character, and sweeping countryside views, The...
4 Bedroom Detached House | Offers in excess of £595,000
CHARACTERFUL FOUR-BEDROOM BARN CONVERSION WITH BEAUTIFUL GARDENS AND COUNTRYSIDE VIEWSSet against the picturesque backdr...
Vale Farm, Vale Fold, Mytholmes Lane, Haworth, West Yorkshire, BD22 0EE
4 Bedroom Semi-Detached House | Guide Price £595,000
Built in the early 1840s, Vale Farm, Vale Fold, occupies a generous plot in designated green belt and in the sought-afte...
293, Halifax Road, Liversedge, Yorkshire, WF15 6NE
3 Bedroom Bungalow | Offers Over £599,950
**DETACHED TRUE BUNGALOW**APPROX 4 ACRES GRAZING LAND**BARN AND STABLES**RURAL VIEWS** POTENTIAL TO MAKE MORE VERSITILE...
The Mallows, Steps Lane, Sowerby Bridge, HX6 2JH
4 Bedroom Detached House | Guide Price £625,000
Internally, the mallows boasts a spacious, light-filled layout, with a contemporary kitchen/diner perfect for family mea...
High Trees, Copley Lane, Skircoat Green,Halifax, HX3 0TJ
5 Bedroom Detached House | Offers in region of £650,000
A HANDSOME DETACHED HOME IN AN ELEVATED, SOUGHT-AFTER SETTING - WITH MATURE WRAPAROUND GARDENS, PERIOD CHARACTER, AND FL...
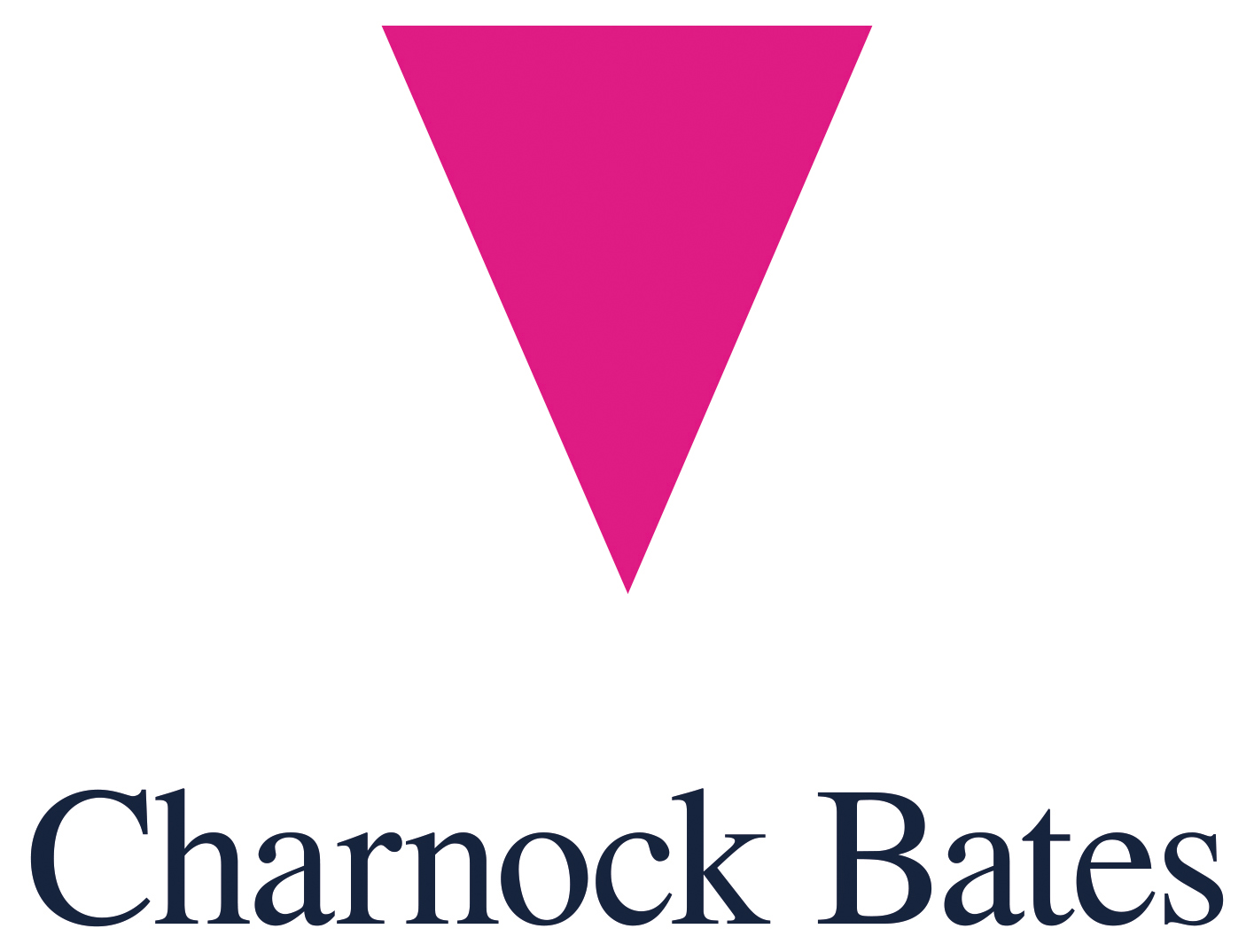
Charnock Bates (Halifax)
Lister Lane, Halifax, West Yorkshire, HX1 5AS
How much is your home worth?
Use our short form to request a valuation of your property.
Request a Valuation
