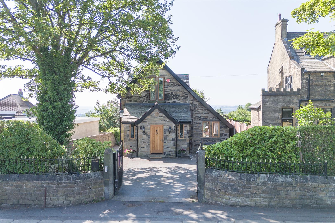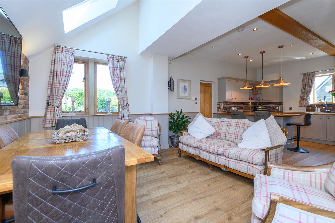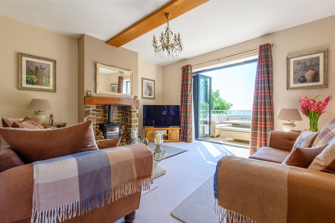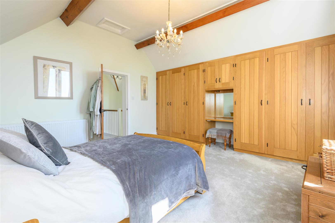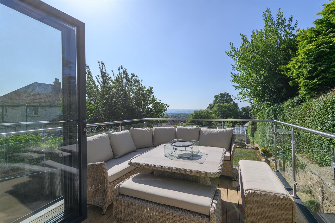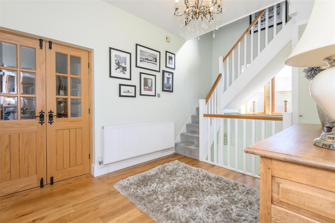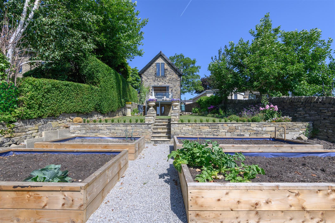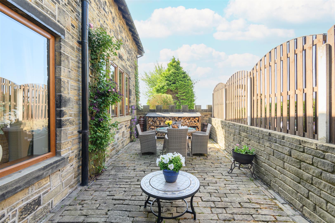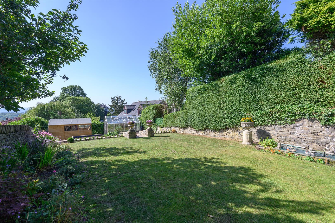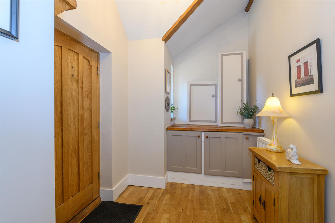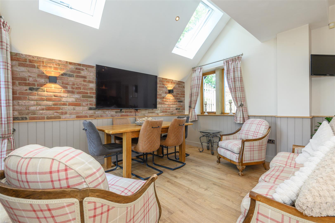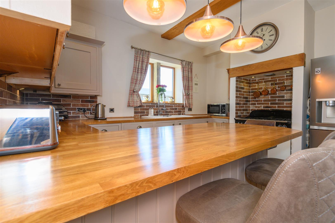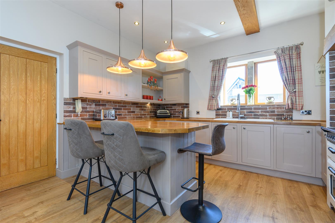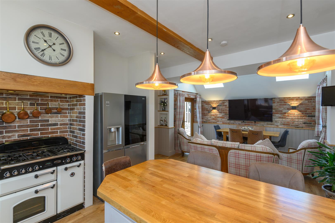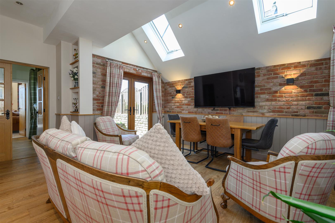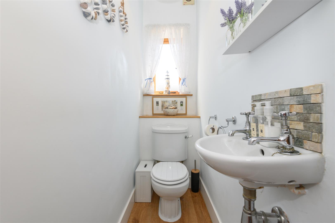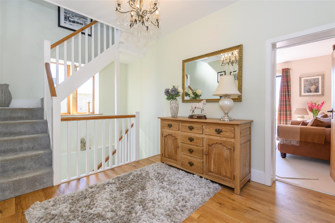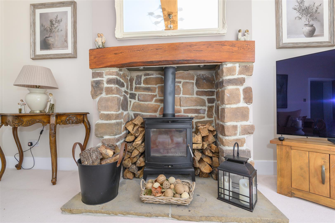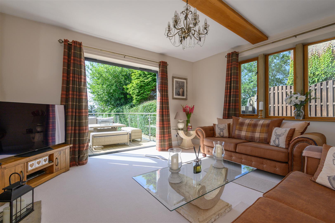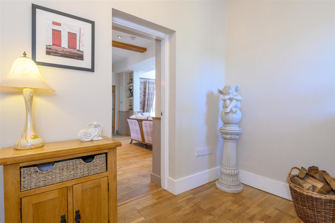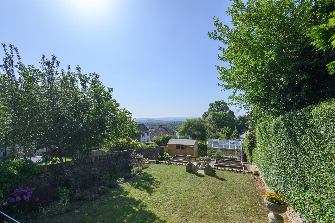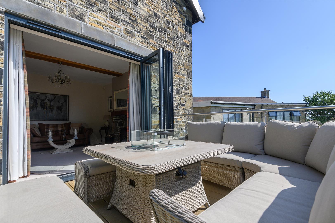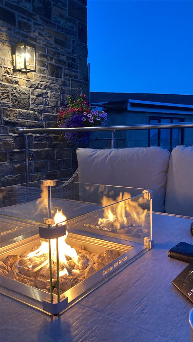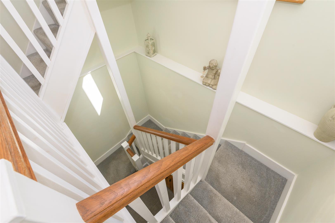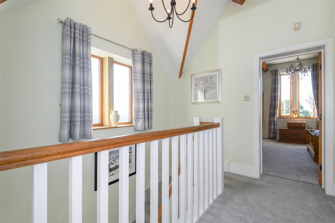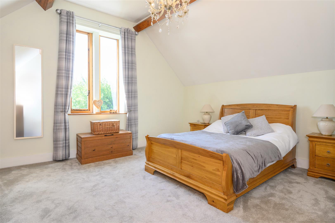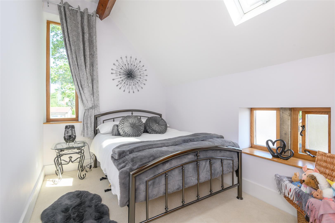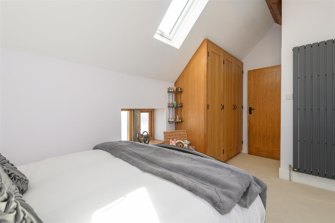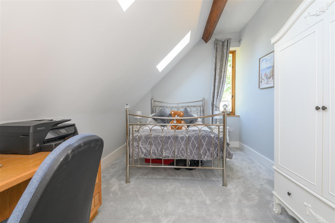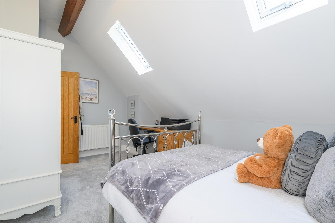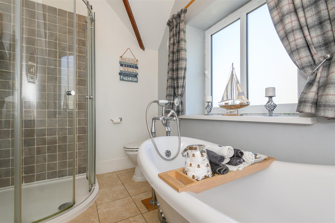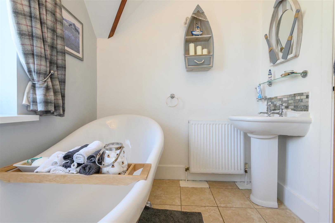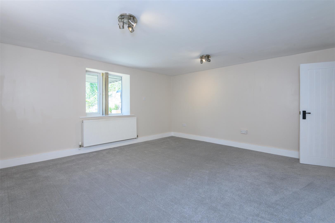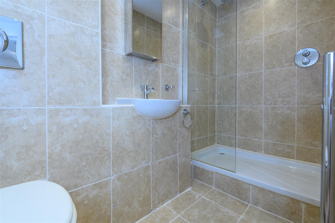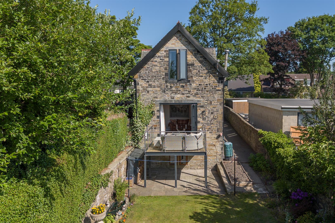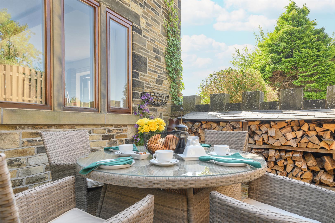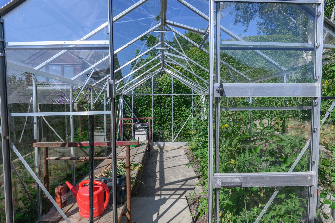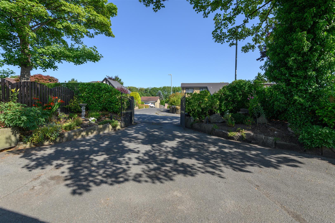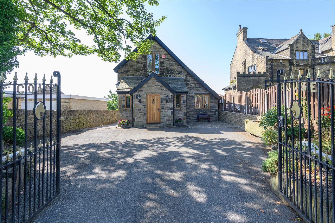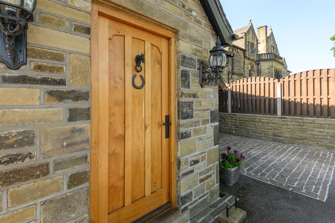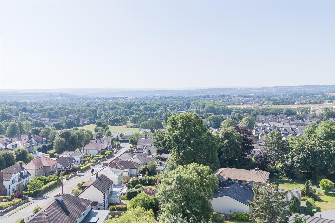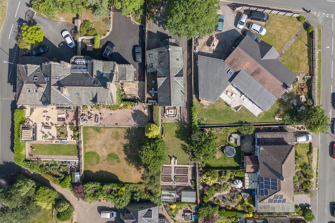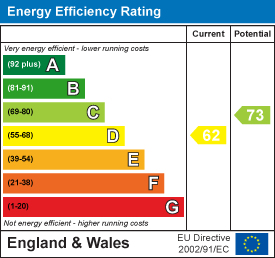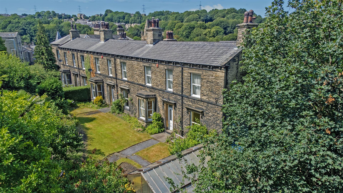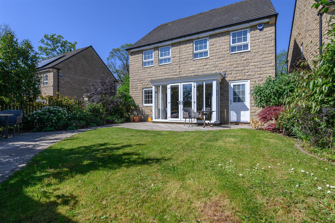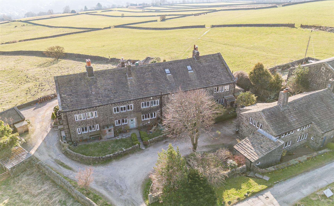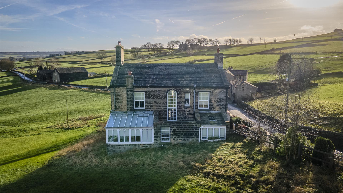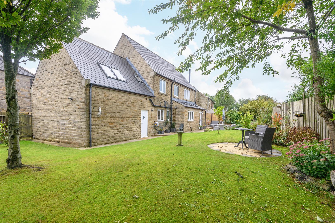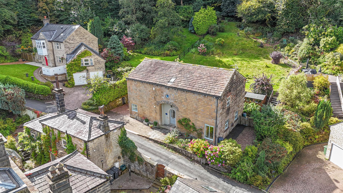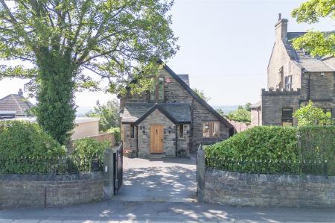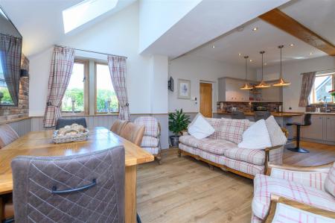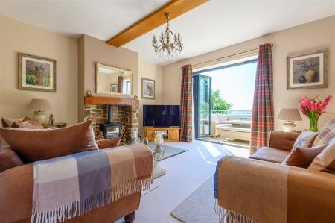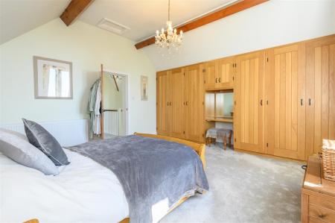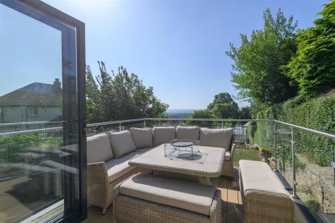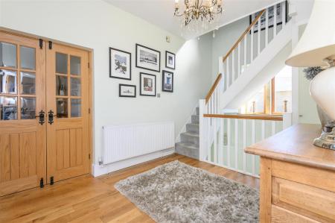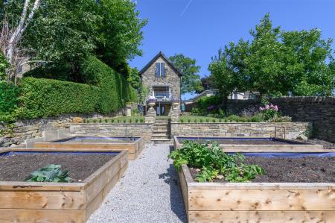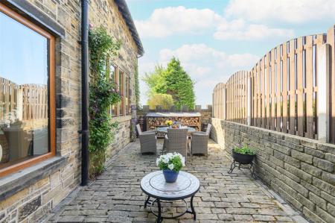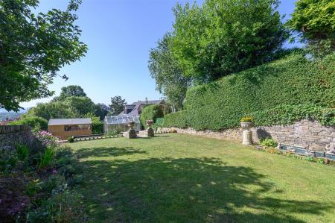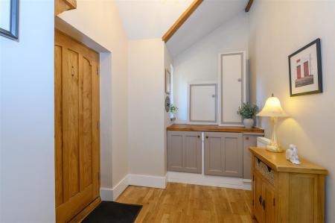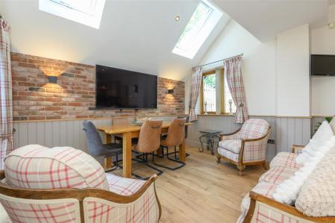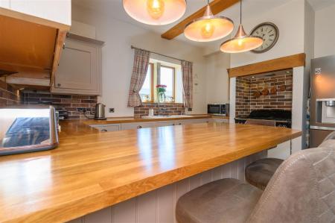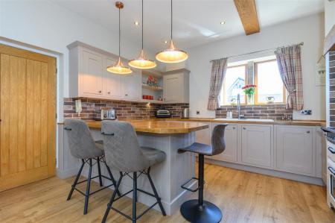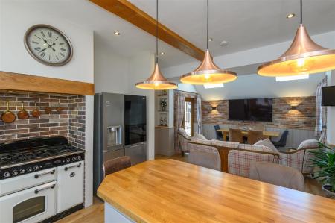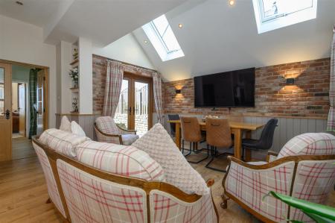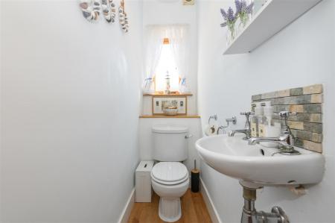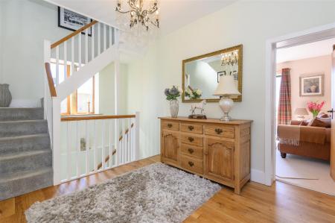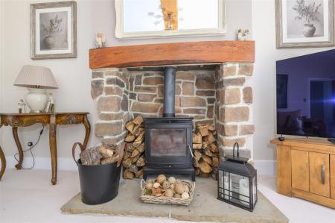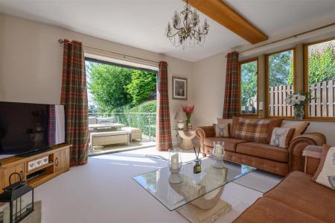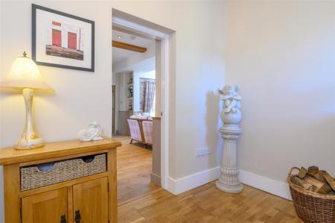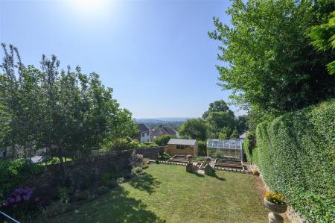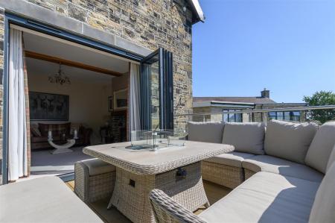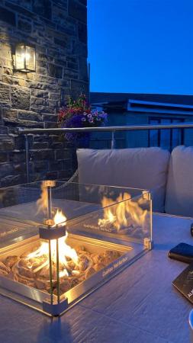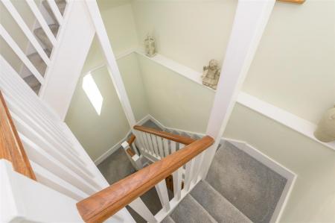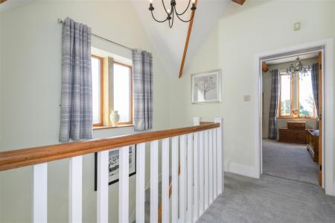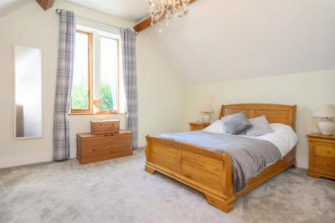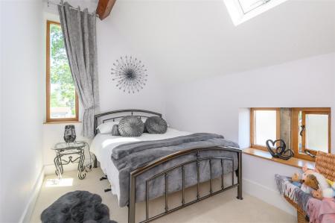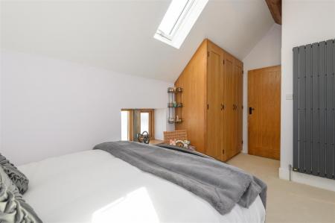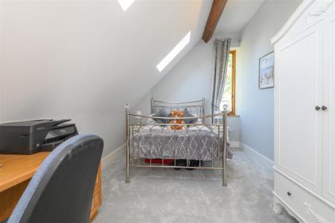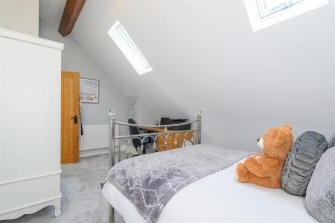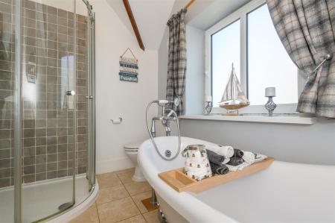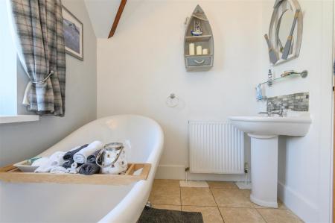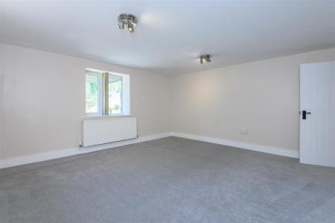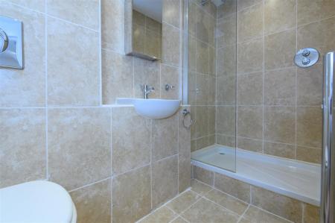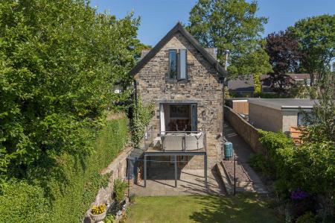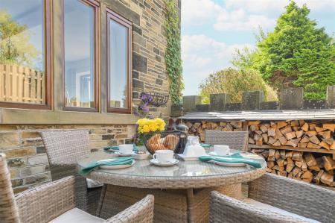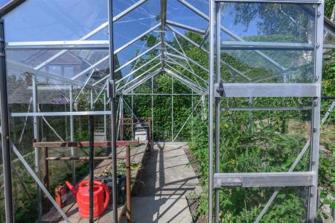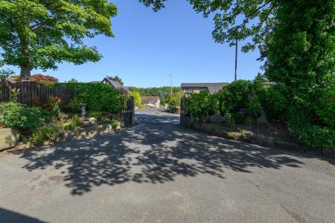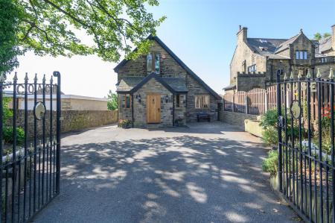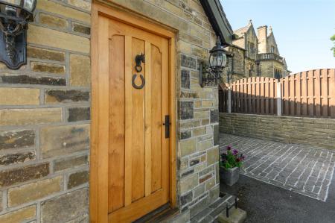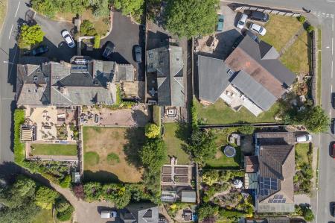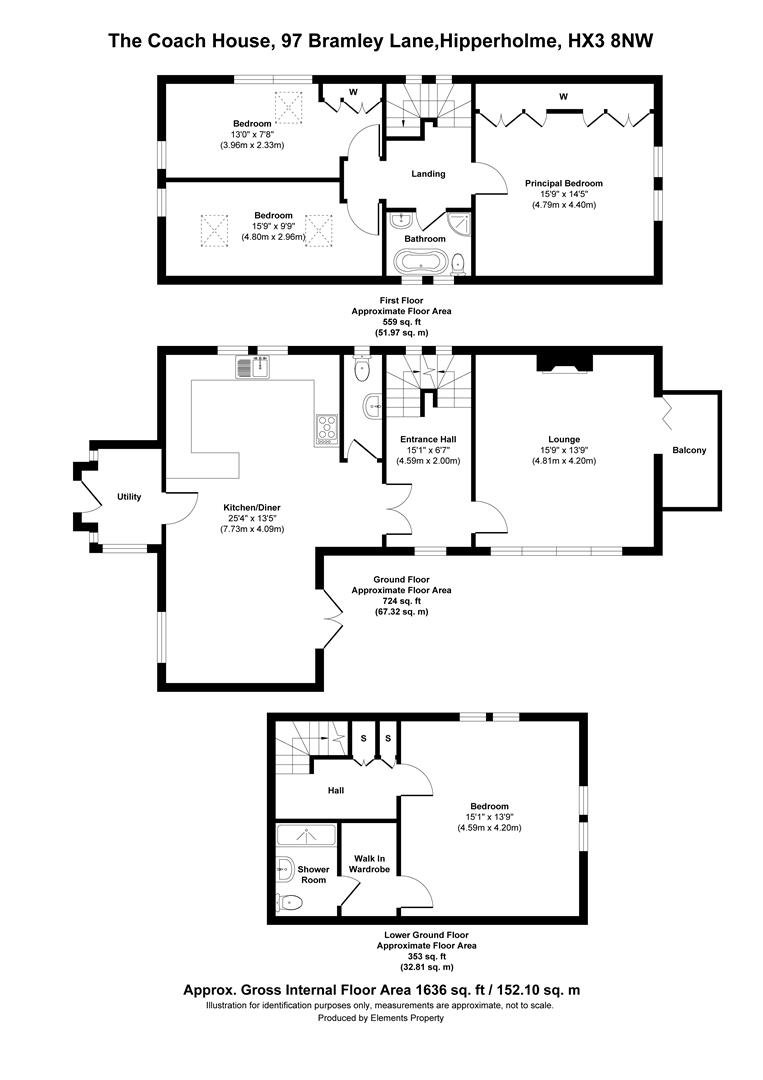- Detached stone-built coach house conversion
- Four double bedrooms and two bathrooms (including ensuite)
- Lapsed planning permission for a double garage, garden room, and ensuite to master bedroom
- Open-plan kitchen diner with vaulted vestibule
- Lounge with bifold doors and balcony
- South-facing courtyard and rear garden
- Beautiful views towards Emley Moor
- Gated driveway for up to six cars
- Greenhouse, shed, vegetable beds, and pond
- Peaceful village location
4 Bedroom House for sale in Halifax
AN EXCEPTIONAL CHARACTER HOME IN A TRANQUIL SETTING
Welcome to The Coach House, a beautifully converted, stone-built residence offering an abundance of charm, space, and serenity. Set behind a gated driveway with room for up to six cars, this detached home perfectly balances period features with practical modern living. From its lantern-flanked entrance and cobbled courtyard to the peaceful tiered garden with countryside views, every element has been thoughtfully curated for relaxed, stylish living
CHARMING LIVING SPACES
Enter through the vaulted entrance vestibule with wood laminate flooring, where elegant, wood-topped cabinetry conceals clever laundry storage-creating a refined, seamless welcome. Step through to the open-plan kitchen diner, a light-filled, sociable space with vinyl flooring, gas underfloor heating, and a blend of textures including exposed brick and warm Oak.
The shaker-style kitchen is as practical as it is stylish, featuring solid oak worktops, stone mullion windows above the sink, and a Rangemaster oven. A breakfast bar seats three to four people, while the integrated dishwasher and ample storage ensure modern ease.
In the dining area, dual-aspect windows, skylights, and French doors to the courtyard create a bright and inviting atmosphere. Panelling and exposed brick nod to the home's heritage, adding character and warmth.
The inner hallway features a solid Oak polished floor.
---
OUTDOOR BLISS
Step out to the south-facing courtyard, a charming private cobbled space with a slate-roofed log store, enveloped by climbing plants and serenaded by the sound of the water feature from the garden beyond. A double electrical socket adds practicality.
The tiered rear garden offers a flagged patio with a second log store under the balcony, a lush lawn with flowerbeds and a small pond, and a lower gravelled level with vegetable beds, a new shed, and greenhouse-perfect for outdoor living and pottering. An outdoor tap contributes to ease of gardening. Peaceful and private, the garden enjoys sweeping views towards Emley Moor Mast.
There's also lapsed planning permission for a double garage and a garden room.
---
RELAX AND UNWIND
On the lower level, discover a tranquil double bedroom with dual-aspect windows, an oak open wardrobe and dressing area, and an ensuite with shower and heated towel rail.
The main lounge is located on the central level-a bright, dual-aspect space with exposed beams, Oak-fitted mullion windows, a dual-fuel burner, and bifold French doors opening onto a south-facing fitted glass balcony with stainless steel rails. This is the perfect place for outdoor dining, BBQs, or simply enjoying the panoramic views.
Upstairs, three more beautifully presented double bedrooms await, all with vaulted ceilings, exposed beams, and statement stone mullion windows-two with skylights and two with solid Oak fitted wardrobes. The third bedroom has a solid Oak fitted desk and drawers. There's also lapsed planning permission for an ensuite to the master bedroom.
The family bathroom is a luxurious retreat, complete with freestanding bath, walk-in shower, and heritage-style fixtures beneath the beams.
---
LOCATION
- Ideally located in the heart of Hipperholme, one of Calderdale's most desirable villages
- Walking distance to well-regarded schools including Hipperholme Grammar School and Lightcliffe CofE Primary School
- Easy access to Halifax town centre, just a short drive away
- Excellent commuter links to Leeds, Bradford and Manchester via the A58 and M62 (Junction 26)
- Brighouse train station (approx. 2.5 miles) offers regular services to Leeds, Huddersfield, and Manchester
- Halifax train station (approx. 3.5 miles) provides direct services to Leeds, Bradford, Manchester and London
- Local shops, caf�s, and everyday amenities within a short walk
- Close to scenic walking routes, including Shibden Park and Judy Woods
- Nearby golf clubs, gyms, and leisure facilities for active lifestyles
- Positioned on a quiet residential lane, offering peace and privacy with convenience
---
A PEACEFUL COUNTRYSIDE ESCAPE WITH STYLE AND SOUL
Viewing is essential to truly appreciate the lifestyle on offer. To arrange your private tour, contact Charnock Bates today.
---
KEY INFORMATION
- Fixtures and fittings: Only fixtures and fittings mentioned in the sales particulars are included in the sale.
- Wayleaves, easements and rights of way: The sale is subject to all of these rights whether public or private, whether mentioned in these particulars or not.
- Local authority: Calderdale
- Council tax band: D
- Tenure: Freehold
- Property type: Detached
- Property construction: Stone build, slate roof
- Electricity supply: British Gas
- Gas supply: British Gas
- Water supply: Yorkshire Water
- Sewerage: Yorkshire Water
- Heating: Gas central heating (British Gas), underfloor heating, dual-fuel burner
- Broadband: Contract has expired - previously Virgin
- Mobile signal/coverage: Variable in-home, good outdoor (Ofcom mobile coverage checker)
- Parking: Driveway with electrical socket for EV charging
---
Viewing is essential to fully appreciate the unique nature of this property.
Get in touch to arrange your private tour today.
Property Ref: 693_34062318
Similar Properties
2, 4 & 6, Rochdale Road, Greetland, Halifax, HX4 8AH
6 Bedroom Terraced House | Guide Price £575,000
A RARE OPPORTUNITY TO OWN THREE HOMESSteeped in history and overflowing with period charm, 2, 4, and 6 Rochdale Road pre...
1, Newton Close, Lightcliffe, Halifax, HX3 8FP
4 Bedroom Detached House | Guide Price £575,000
MODERN ELEGANCE IN A BRIGHT AND AIRY HOMENestled in the sought-after village of Lightcliffe, this beautifully finished n...
Crabtree Fold Barn, 2, Crabtree Fold, Hebden Bridge, HX7 8SN
4 Bedroom Character Property | Guide Price £575,000
Crabtree Fold Barn is an exceptional four-bedroom barn conversion, thoughtfully renovated to the highest standard. Nestl...
The Manse, 6 Steep Lane, Sowerby Bridge, HX6 1PE
4 Bedroom Detached House | Guide Price £595,000
A GRAND VICTORIAN MANSE, FRAMED BY FAR-REACHING VIEWSA home with history, character, and sweeping countryside views, The...
Southedge Close, Hipperholme, Halifax, HX3 8DW
4 Bedroom Detached House | Offers in region of £595,000
FOUR-BEDROOM DETACHED HOME WITH GENEROUS BEDROOMS, BEAUTIFUL GARDENS, AND UNINTERRUPTED COUNTRYSIDE VIEWSQuietly positio...
4 Bedroom Detached House | Offers in excess of £595,000
CHARACTERFUL FOUR-BEDROOM BARN CONVERSION WITH BEAUTIFUL GARDENS AND COUNTRYSIDE VIEWSSet against the picturesque backdr...
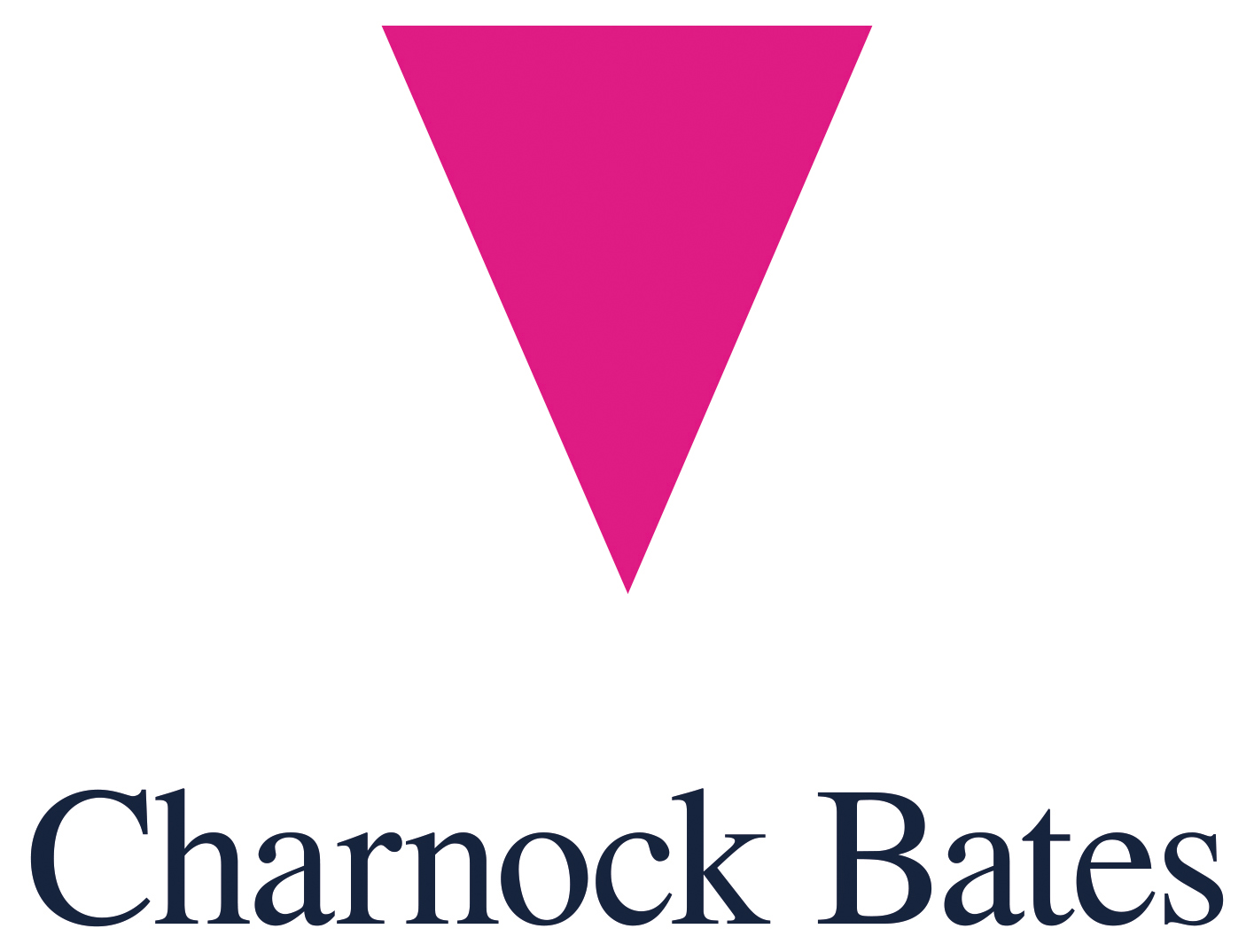
Charnock Bates (Halifax)
Lister Lane, Halifax, West Yorkshire, HX1 5AS
How much is your home worth?
Use our short form to request a valuation of your property.
Request a Valuation
