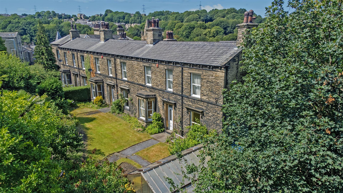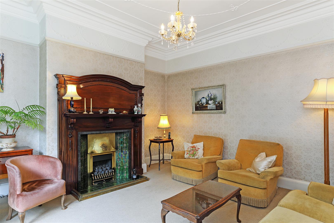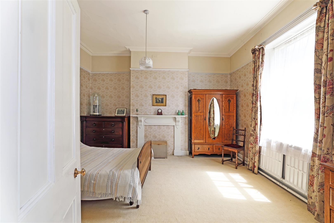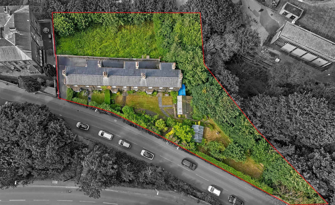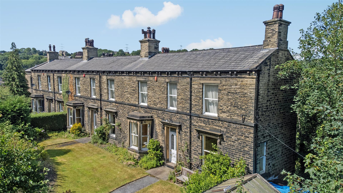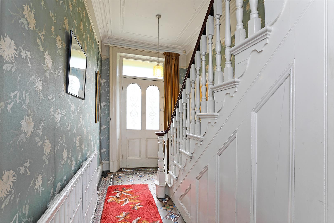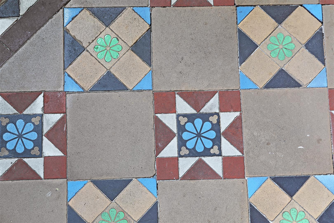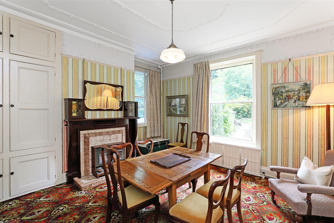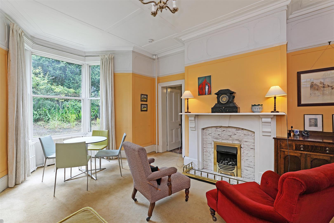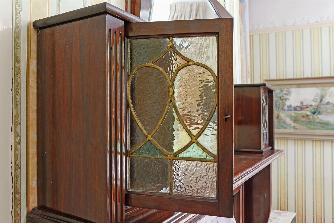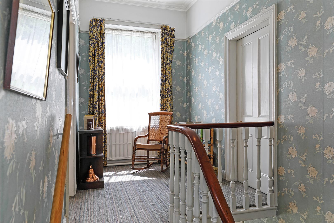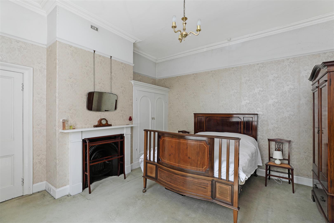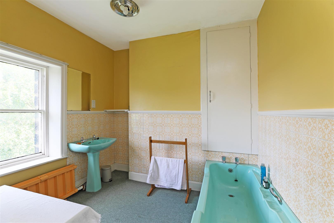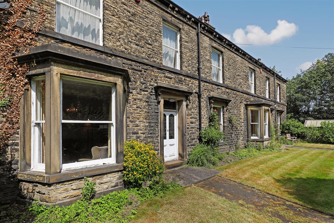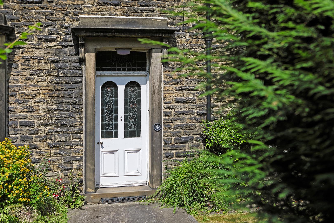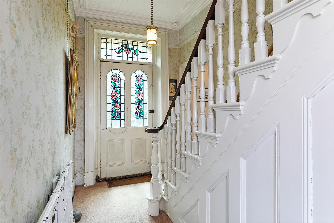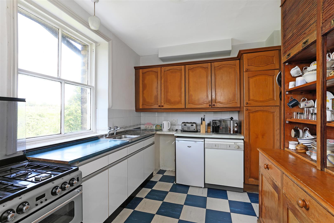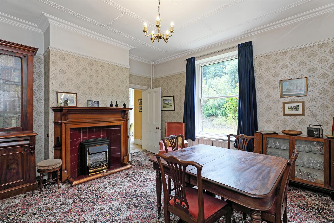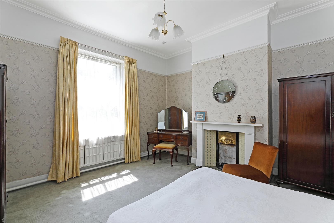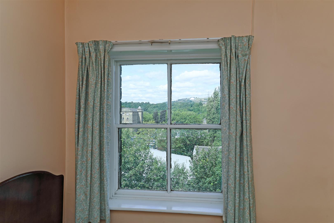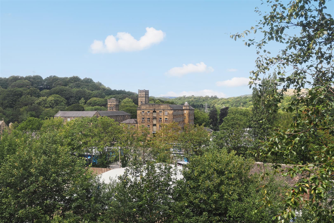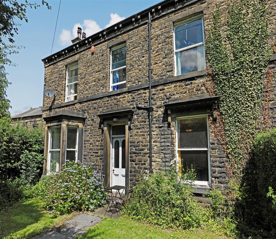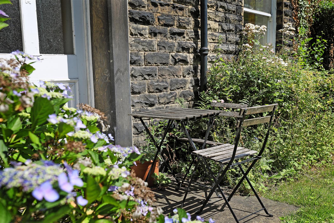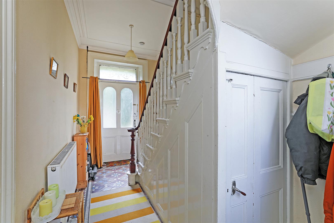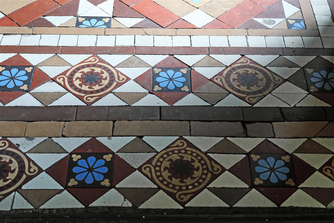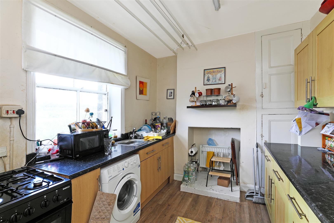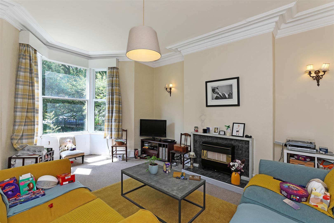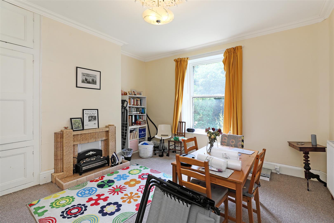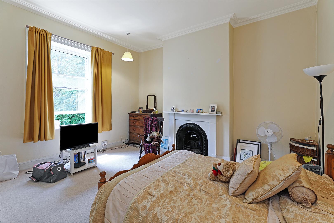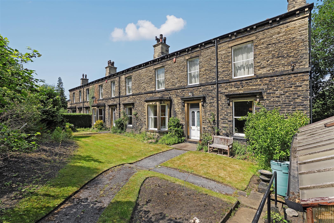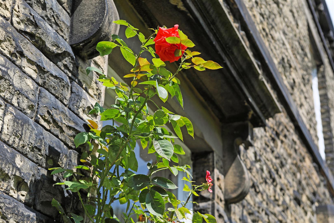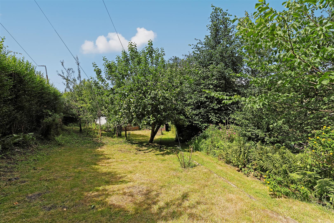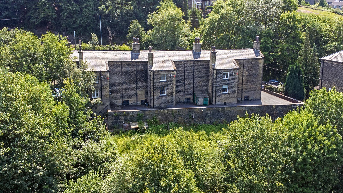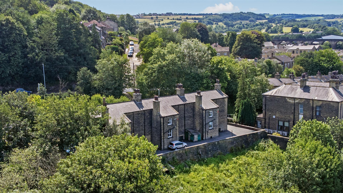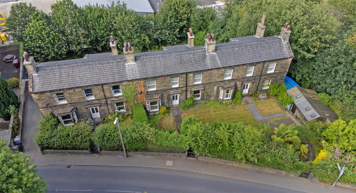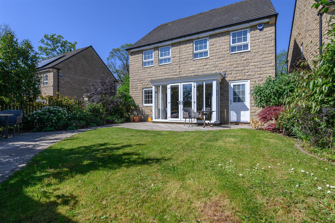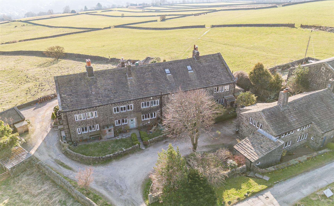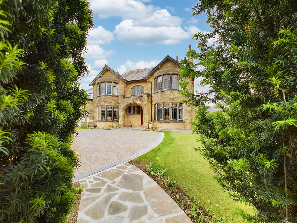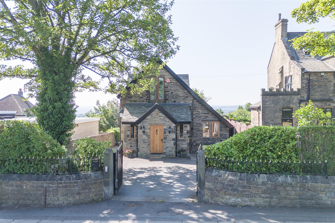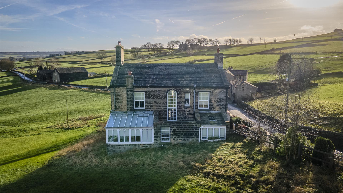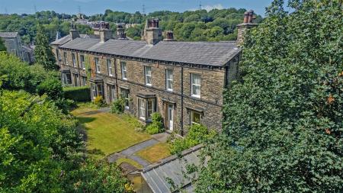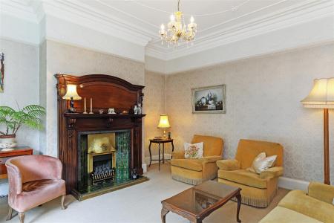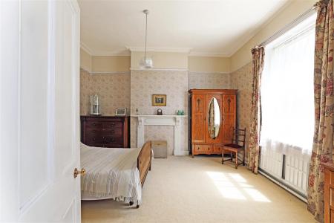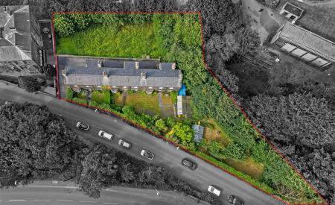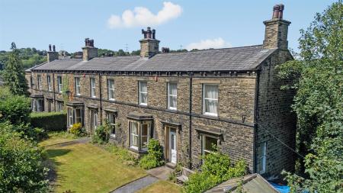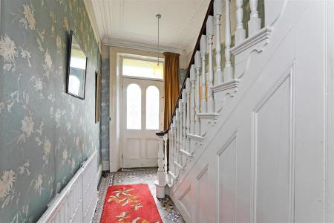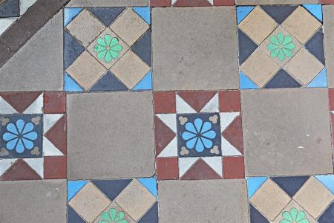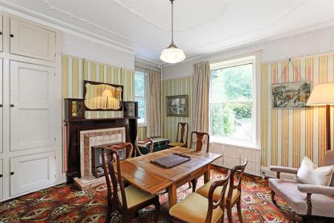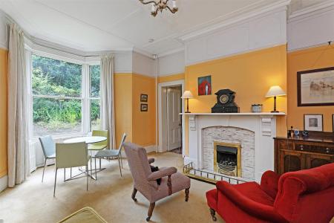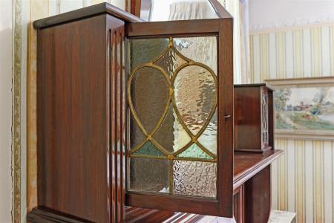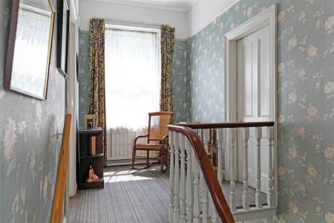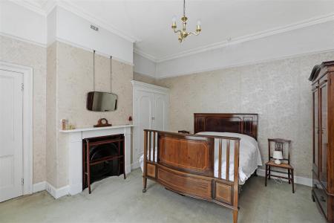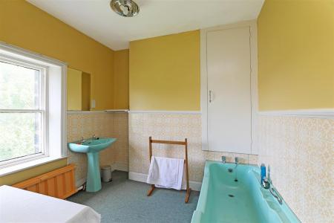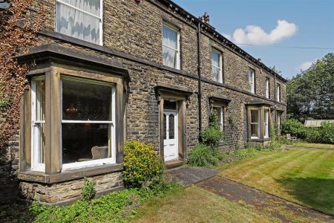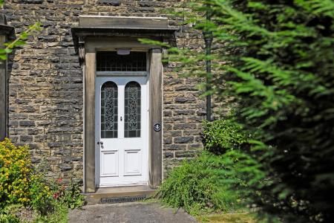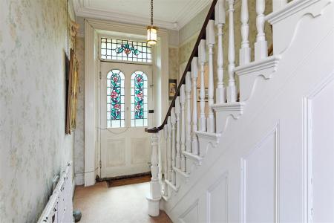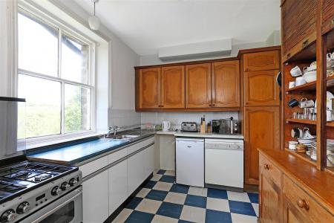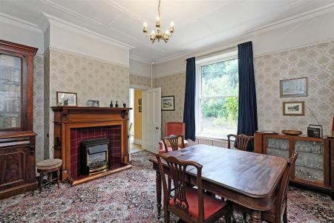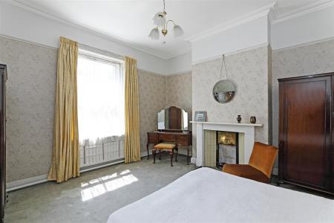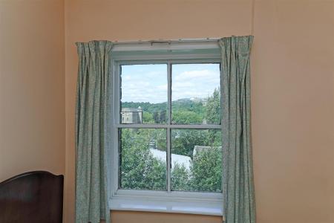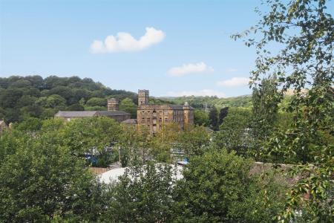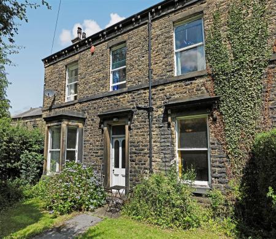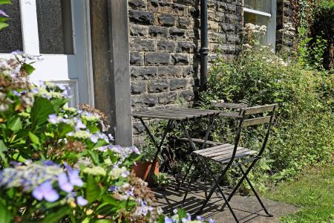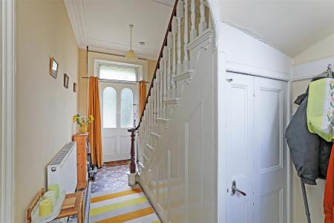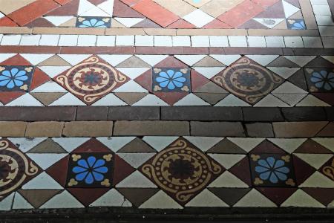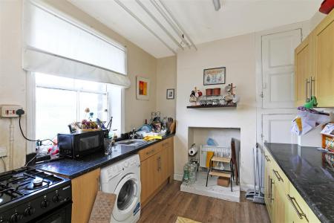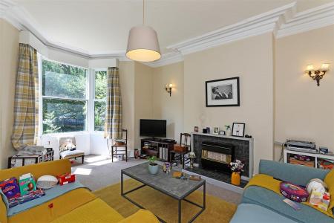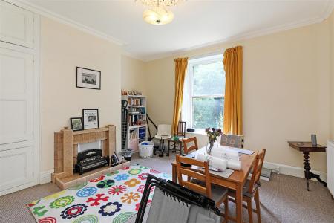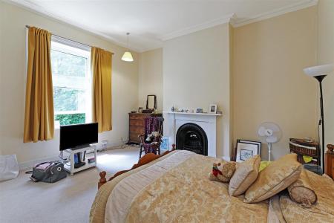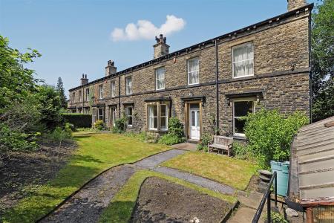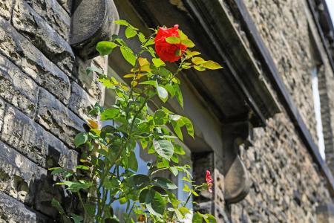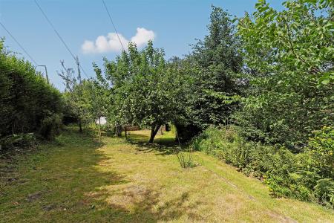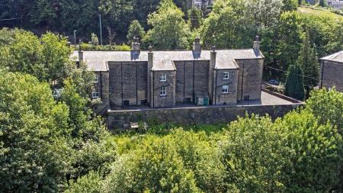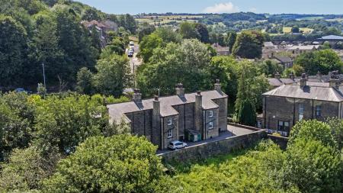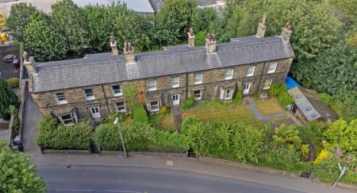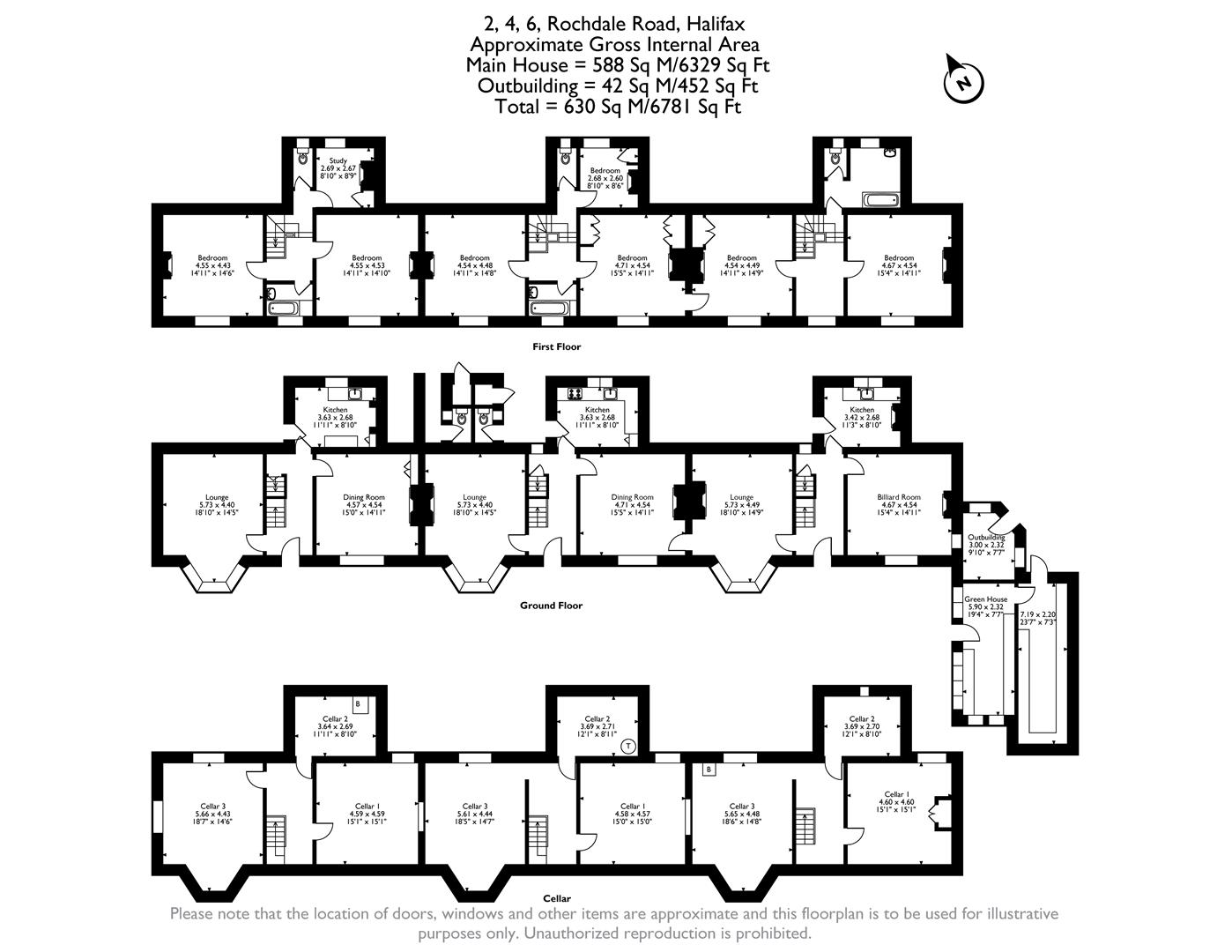- A substantial plot (approximately 0.27 acres) including three terraced homes
- Approximately 6,329sqft internal area (excluding outbuildings)
- Scope to renovate, reconfigure or develop (subject to necessary consents)
- Period features throughout
- Multiple original fireplaces, ceiling roses, ornate cornicing, and tiled floors
- Mature front and rear gardens with fruit trees
- Two heated greenhouses
- Extensive cellars with features such as stone tables, bottle stores
- Desirable Greetland location, with local amenities and countryside walks
- Excellent commuter links via the M62
6 Bedroom Terraced House for sale in Halifax
A RARE OPPORTUNITY TO OWN THREE HOMES
Steeped in history and overflowing with period charm, 2, 4, and 6 Rochdale Road present a unique opportunity to acquire a row of three stone-built terraced homes in the heart of desirable Greetland. With stunning original features, enchanting gardens, and endless potential in a plot size of 0.27 acres, this trio of characterful dwellings could be transformed into a spacious family residence, stylish apartments, or remain as individual homes - ideal for multi-generational living or investment.
Number 2 and Number 4 are currently interconnected on both the ground and first floors and share a common garden, offering added flexibility for extended families or larger living arrangements.
Set behind a lush, tree-lined front garden, the properties offer a real sense of privacy and serenity. Each home has been cherished over the years, with features such as marble fireplaces, etched wartime windows, original tiling, and even a billiard room - each space whispering stories of times gone by.
"The front garden, especially in the evening, is just so magical. It's an oasis of calm. All the rooms. you've got so much space and character. It has lovely proportions." - Current homeowner
This is the first time the property has been offered to the open market, making it a truly rare and exciting opportunity.
INSIDE 2 ROCHDALE ROAD
2 RECEPTION ROOMS | 2 DOUBLE BEDROOMS | 1 BATHROOM
This home greets you with a hallway that features original tiling, a welcoming period detail that sets the tone for the rest of the home. A bright and elegant billiard/breakfast room - complete with a bay window and marble fireplace - is the perfect place to sit and cosy up with a good book. The reception room showcases original cabinetry, a mantle, and smokers' cupboards. The kitchen retains its historic charm with an original range oven and cabinetry, and it's believed there may be York stone flooring beneath the carpet.
The cellar includes a stone table, bottle store, and several rooms historically used for laundry and baking, complete with a coal hole and under-stair storage.
Upstairs, the landing opens to two spacious double bedrooms overlooking the gardens - both with original fireplaces and character features. The bathroom includes a sink and bath, with views over the garden. There is also a separate toilet.
---
INSIDE 4 ROCHDALE ROAD
2 RECEPTION ROOMS | 3 BEDROOMS (2 DOUBLE, 1 SINGLE) | 1 BATHROOM
At Number 4, you'll find a stunning stained glass front door, a dining room with wartime-etched windows, and a bell once used to summon staff.
The reception room, with its bay window, features an original wooden mantle, tiled fireplace, ornate ceiling rose and decorative frieze, all of which enhance the sense of period grandeur.
The kitchen is believed to sit on flagstone flooring, and the cellar offers three unique rooms, including a potential wine cellar with original stone shelving and a stone table.
---
INSIDE 6 ROCHDALE ROAD
2 RECEPTION ROOMS | 3 BEDROOMS | 1 BATHROOM
This home blends character and comfort, with a kitchen featuring a mix of more modern units than the others, and an original drying rack. The hallway retains its original tiled floor and etched glass above the front door. Two elegant reception rooms - the lounge and living room - boast ornate archways, ceiling roses, gas fires, and built-in cupboards.
Upstairs, high ceilings and cornicing define the sleeping spaces, which include two double bedrooms and one single bedroom (currently used as a study). A study with a fireplace and storage looks out to Shears Mill. There is also a bathroom with a bath and sink, and a separate WC.
---
GARDENS AND GROUNDS
The front garden feels like a hidden sanctuary, with fruit trees, gooseberries, and a bank of land also included in the ownership. Behind the homes, discover a mix of usable outdoor space and wild garden - including three mature apple trees and ample room for cultivation or landscaping.
Two greenhouses, one with a peach tree, and another with a vine and fig tree, are both heatable and fitted with wooden slatted shelving. The potting shed houses the boiler system. Outdoor WCs and bin stores sit to the rear, which are not structurally attached and could be removed to expand parking options.
---
THE POTENTIAL
With three full homes offering historic character and flexible space, this is a rare opportunity to create something truly special. Whether you envision a large family home, multiple stylish dwellings, or a live/work setup with garden rooms and studio space - the bones are here for something extraordinary.
---
LOCATION
Nestled in the ever-popular village of Greetland, these homes enjoy a peaceful setting with excellent access to local amenities and commuter links. Greetland itself offers a strong sense of community, with pubs, cafes, schools, and beautiful countryside walks all close at hand.
The nearby town of Elland provides further conveniences, including supermarkets and leisure facilities, while Halifax is just a short drive away for train services, restaurants, and cultural attractions such as the Piece Hall.
For those commuting further afield, the M62 motorway is easily accessible, connecting you swiftly to Leeds, Manchester, and beyond - making this a perfectly placed retreat with connectivity to match.
---
KEY INFORMATION
- Fixtures and fittings: Only fixtures and fittings mentioned in the sales particulars are included in the sale.
- Local authority: Calderdale
- Wayleaves, easements and rights of way: The sale is subject to all of these rights whether public or private, whether mentioned in these particulars or not.
- Tenure: Freehold
- Council tax: 2 and 4 are band E, 6 is band D
- Property type: Terraced
- Property construction: Stone
- Electricity supply: Ovo
- Gas supply: Ovo
- Water supply: Yorkshire Water
- Sewerage: Drainage to public sewer
- Heating: Gas central heating (Ovo) and gas fire
- Broadband: Livebox
- Mobile signal/coverage: Good
- Parking: Gated access to driveway behind the houses, with room to park approximately three cars. There's potential to increase this if outbuildings were demolished.
- EPC RATINGS: 2 Rochdale Road: 54 (E), 4 Rochdale Road: 53 (E) & 6 Rochdale Road: 42 (E)
---
To explore this one-of-a-kind opportunity, contact Charnock Bates today to arrange your private viewing.
Property Ref: 693_34070309
Similar Properties
1, Newton Close, Lightcliffe, Halifax, HX3 8FP
4 Bedroom Detached House | Guide Price £575,000
MODERN ELEGANCE IN A BRIGHT AND AIRY HOMENestled in the sought-after village of Lightcliffe, this beautifully finished n...
Crabtree Fold Barn, 2, Crabtree Fold, Hebden Bridge, HX7 8SN
4 Bedroom Character Property | Guide Price £575,000
Crabtree Fold Barn is an exceptional four-bedroom barn conversion, thoughtfully renovated to the highest standard. Nestl...
Lyndhurst Grove, Lyndhurst Grove Road, Brighouse, HD6 3SD
4 Bedroom Detached House | Offers in region of £575,000
Lyndhurst Grove is most imposing stone-built detached family home, sitting in a prominent position in a highly desirable...
The Coach House, 97 Bramley Lane, Hipperholme
4 Bedroom House | Guide Price £585,000
AN EXCEPTIONAL CHARACTER HOME IN A TRANQUIL SETTINGWelcome to The Coach House, a beautifully converted, stone-built resi...
Vale Farm, Vale Fold, Mytholmes Lane, Haworth, West Yorkshire, BD22 0EE
4 Bedroom Semi-Detached House | Guide Price £595,000
Built in the early 1840s, Vale Farm, Vale Fold, occupies a generous plot in designated green belt and in the sought-afte...
The Manse, 6 Steep Lane, Sowerby Bridge, HX6 1PE
4 Bedroom Detached House | Guide Price £595,000
A GRAND VICTORIAN MANSE, FRAMED BY FAR-REACHING VIEWSA home with history, character, and sweeping countryside views, The...
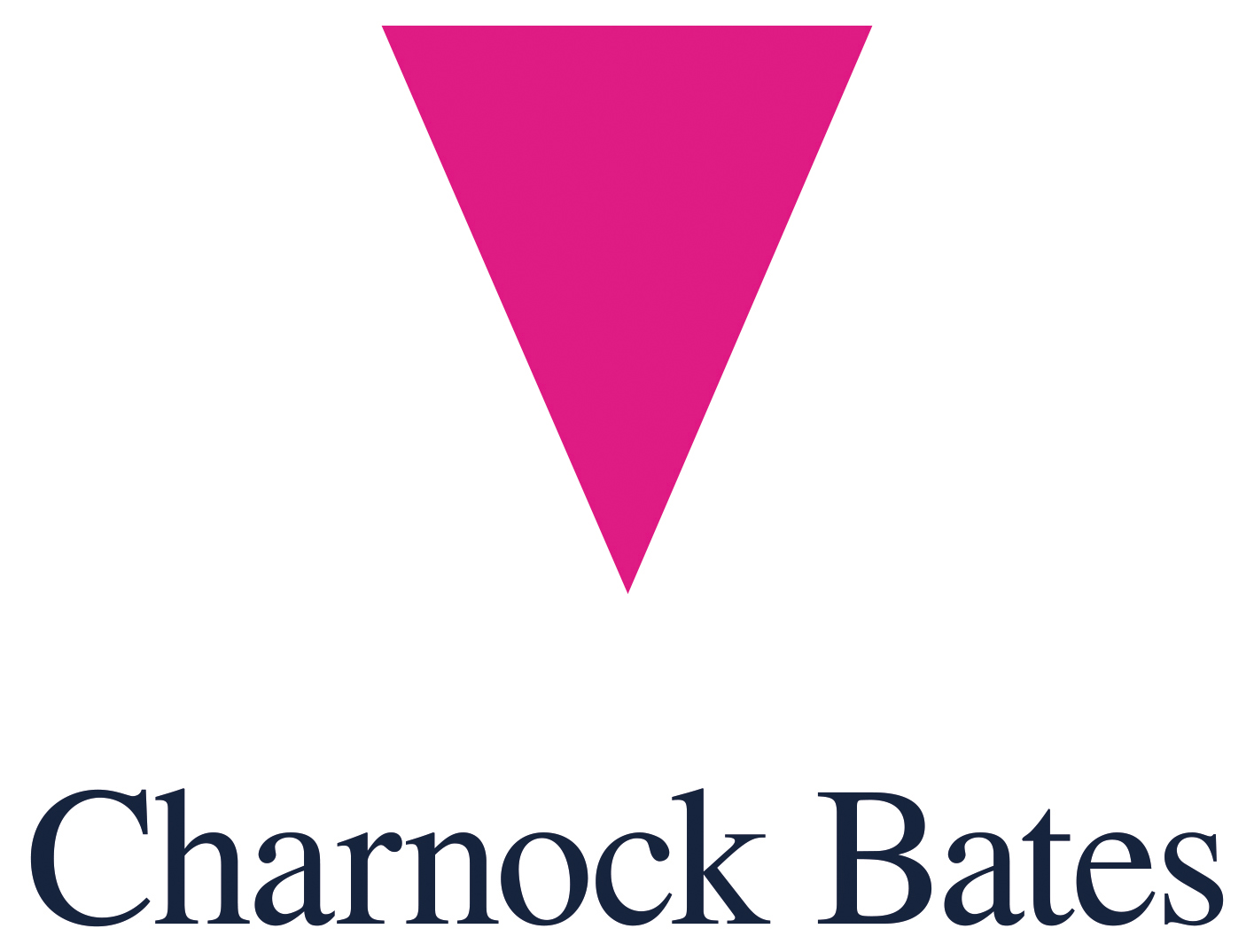
Charnock Bates (Halifax)
Lister Lane, Halifax, West Yorkshire, HX1 5AS
How much is your home worth?
Use our short form to request a valuation of your property.
Request a Valuation
