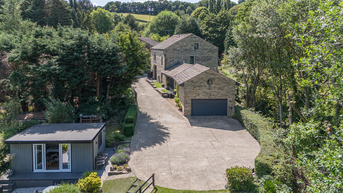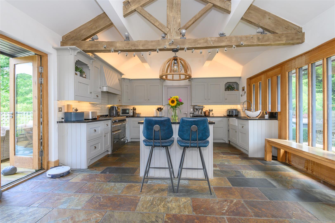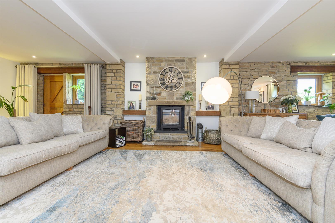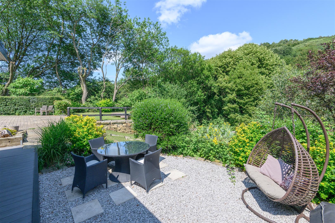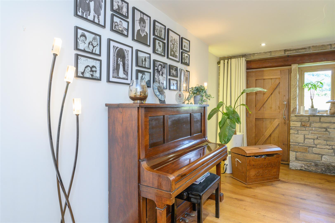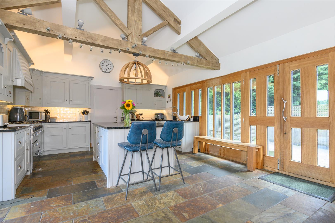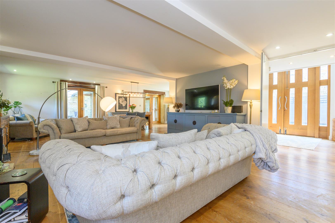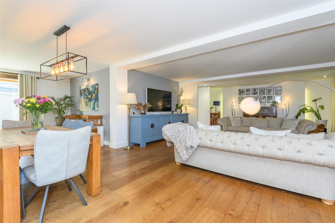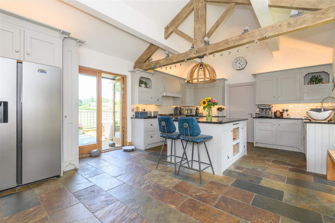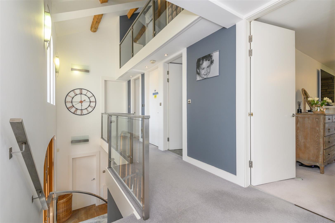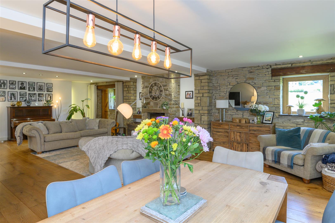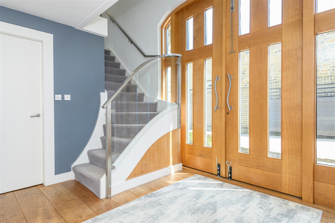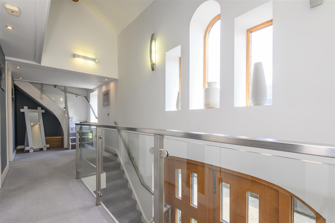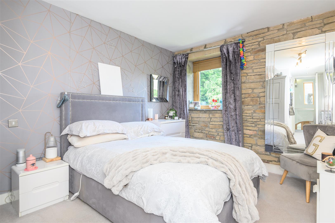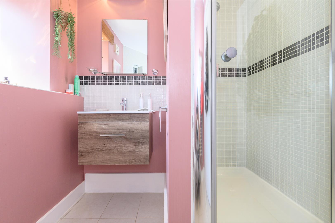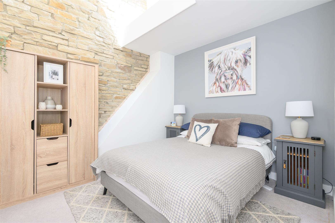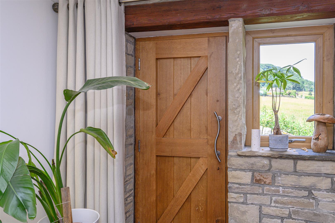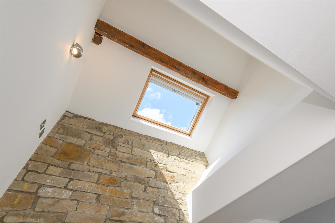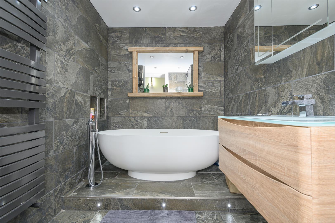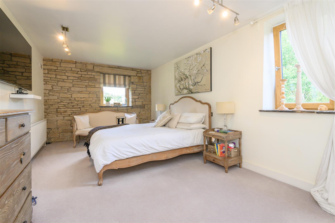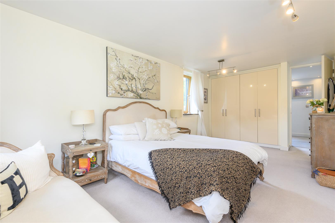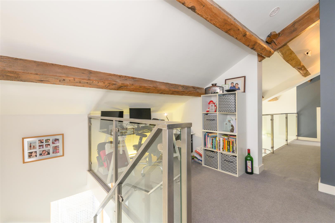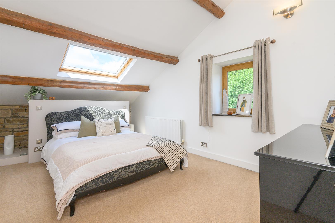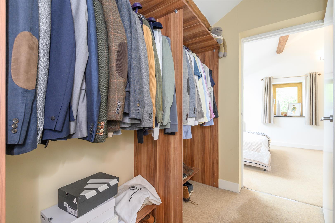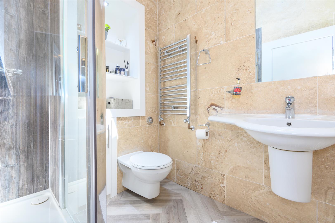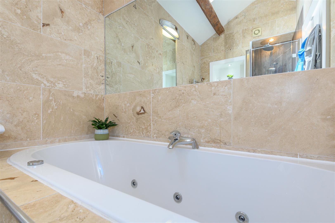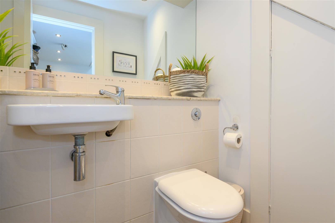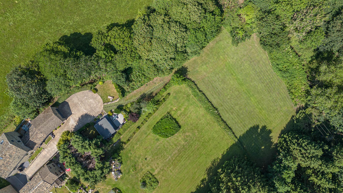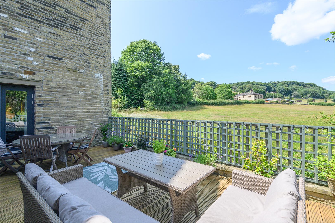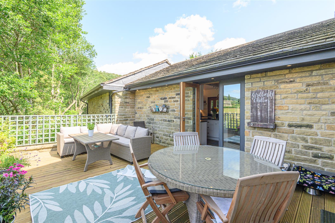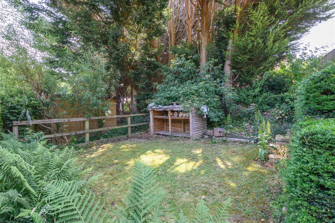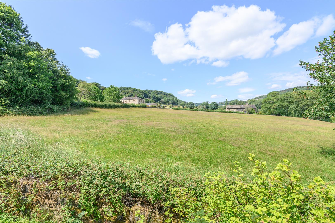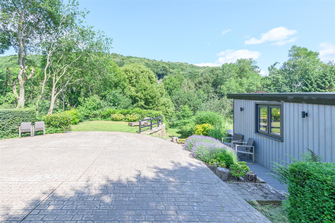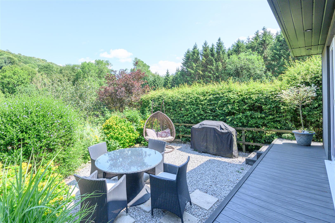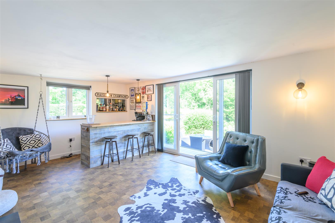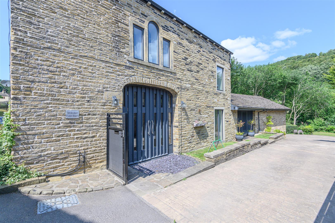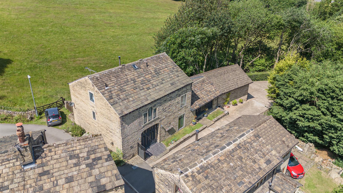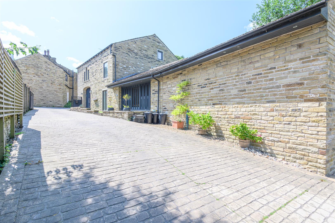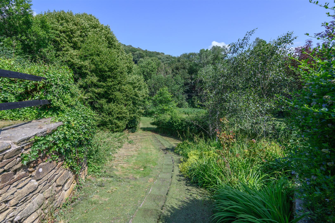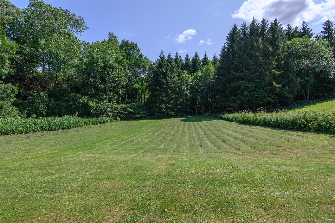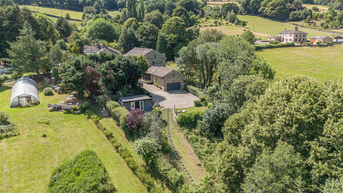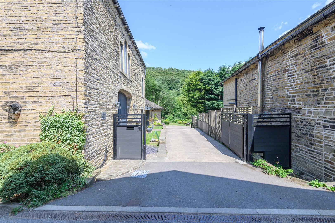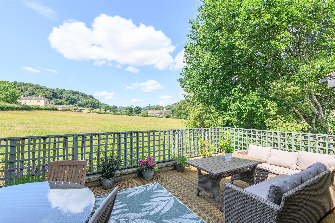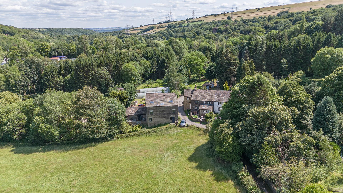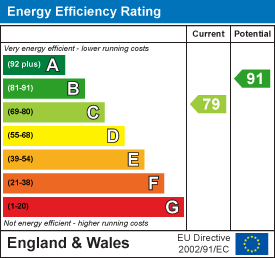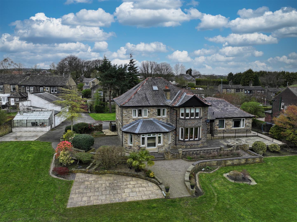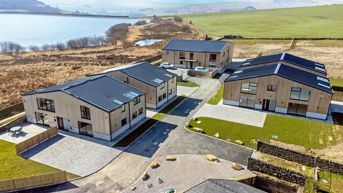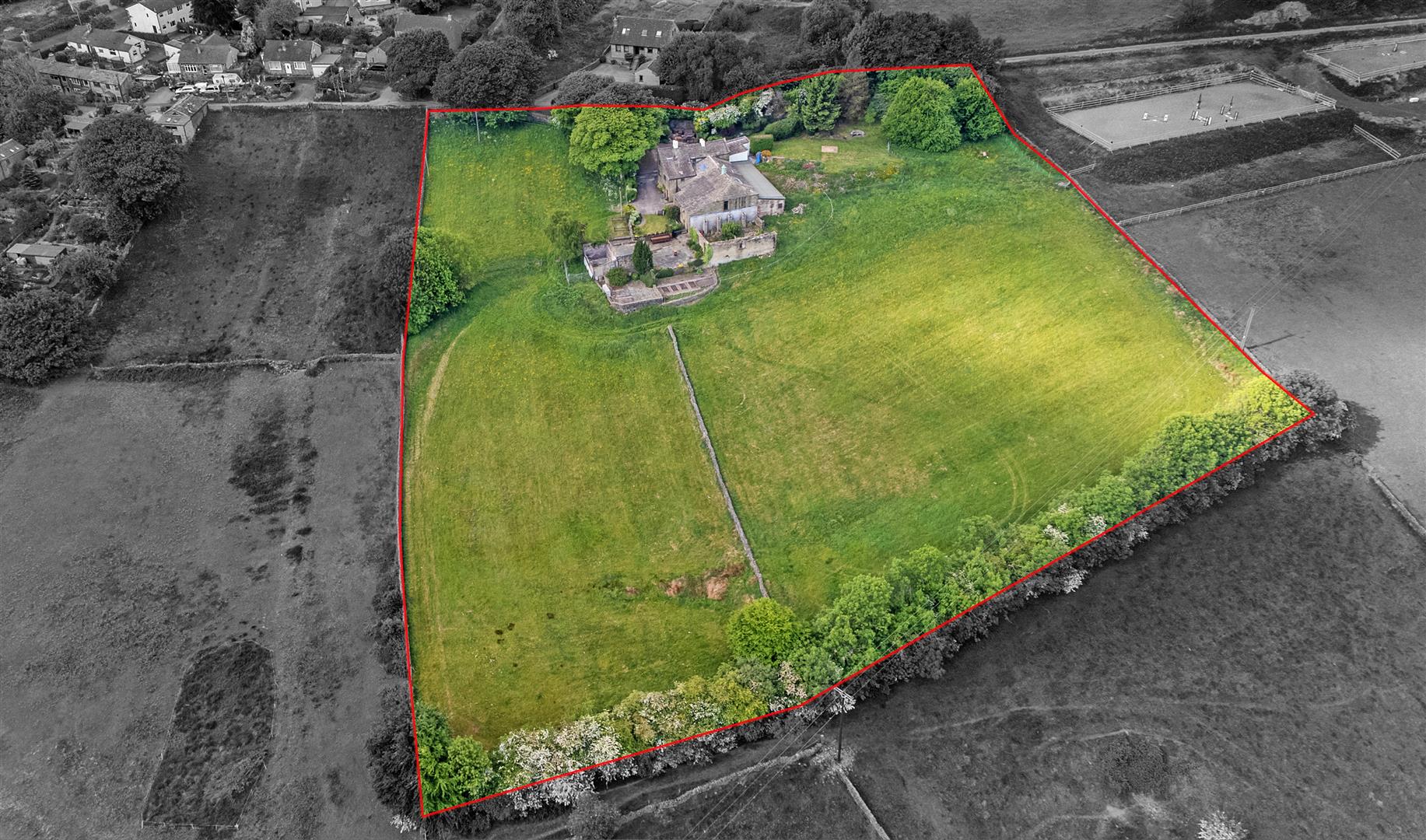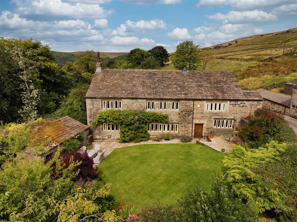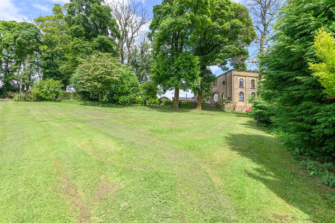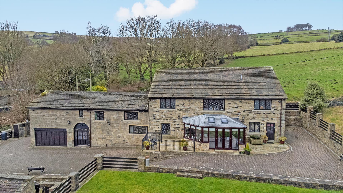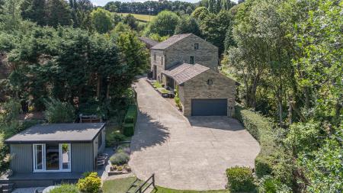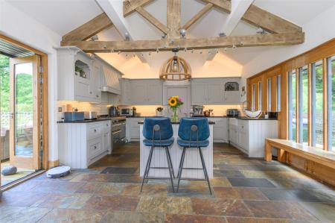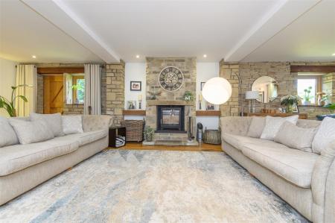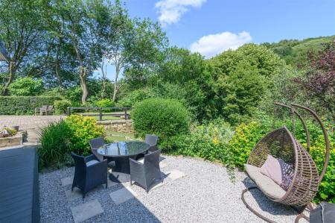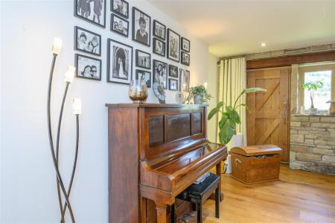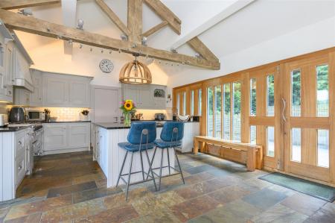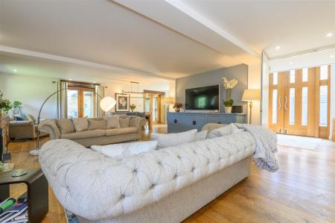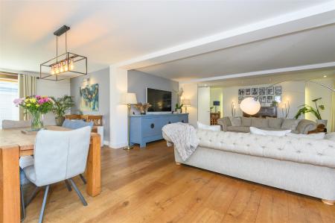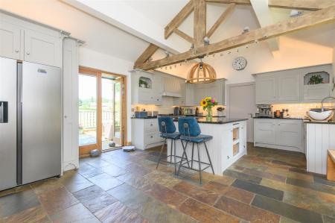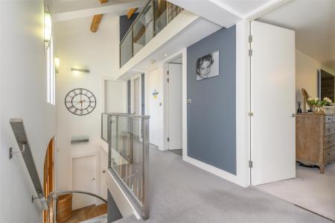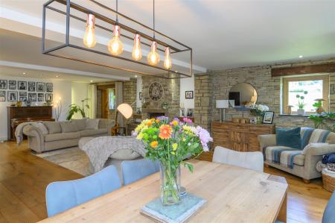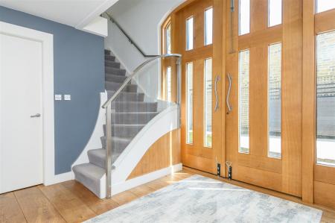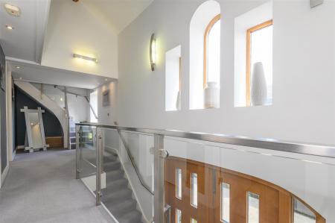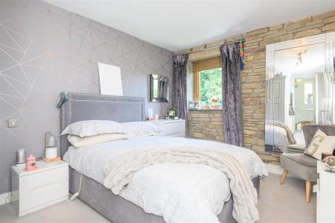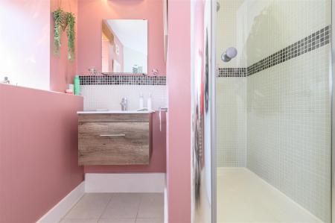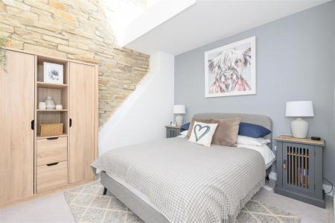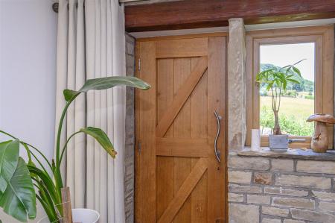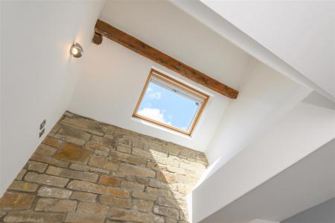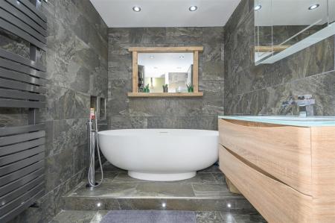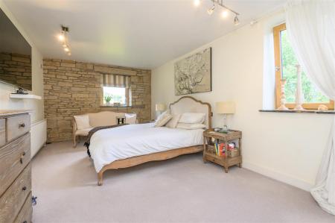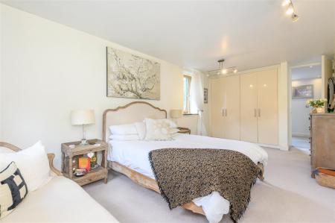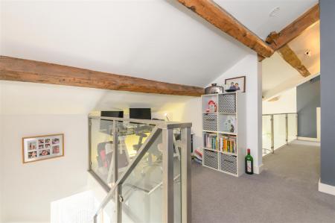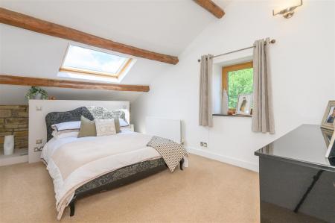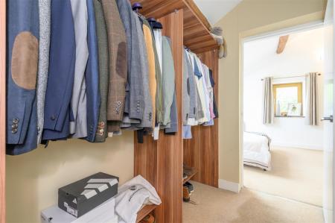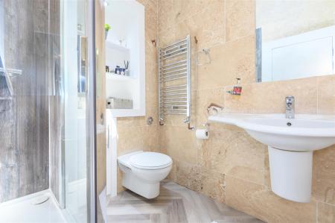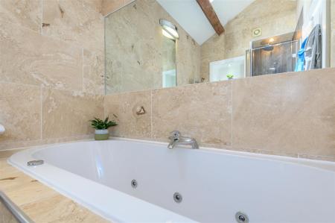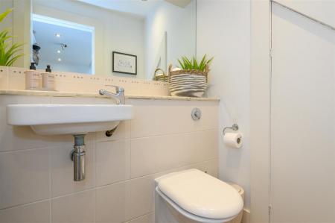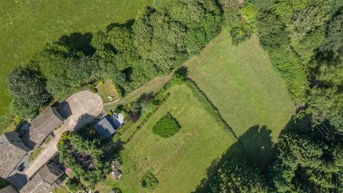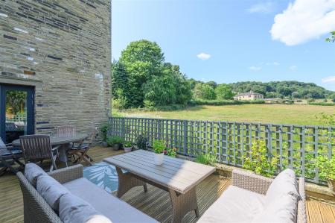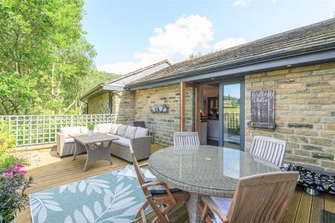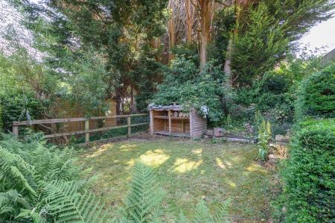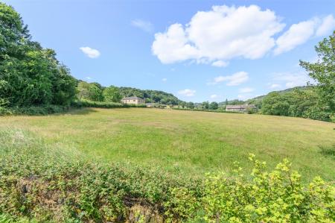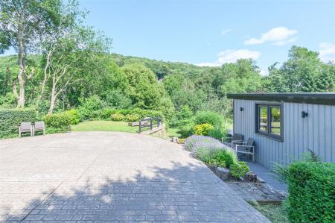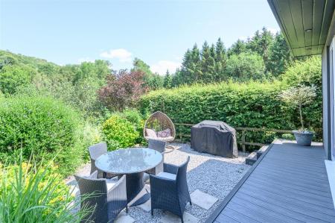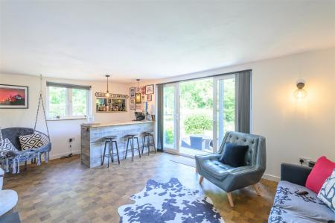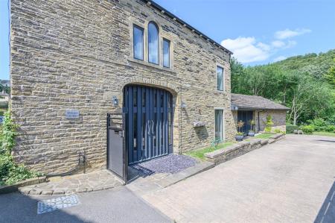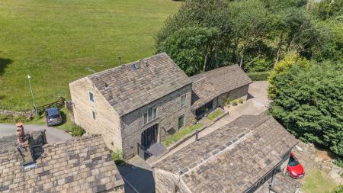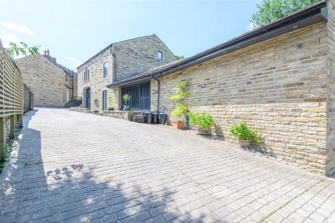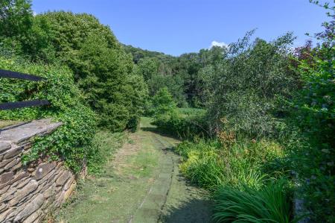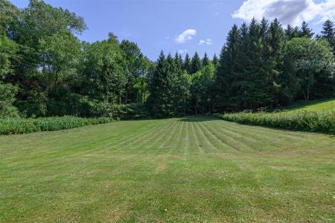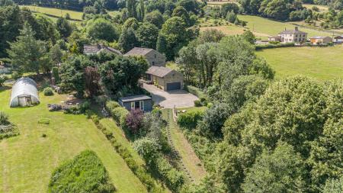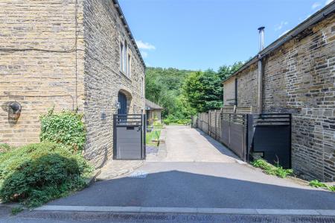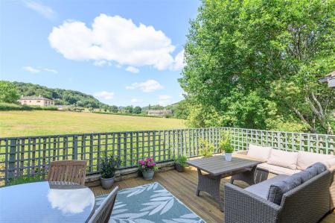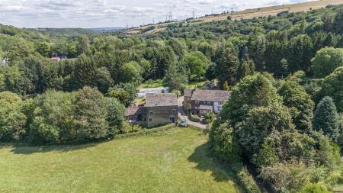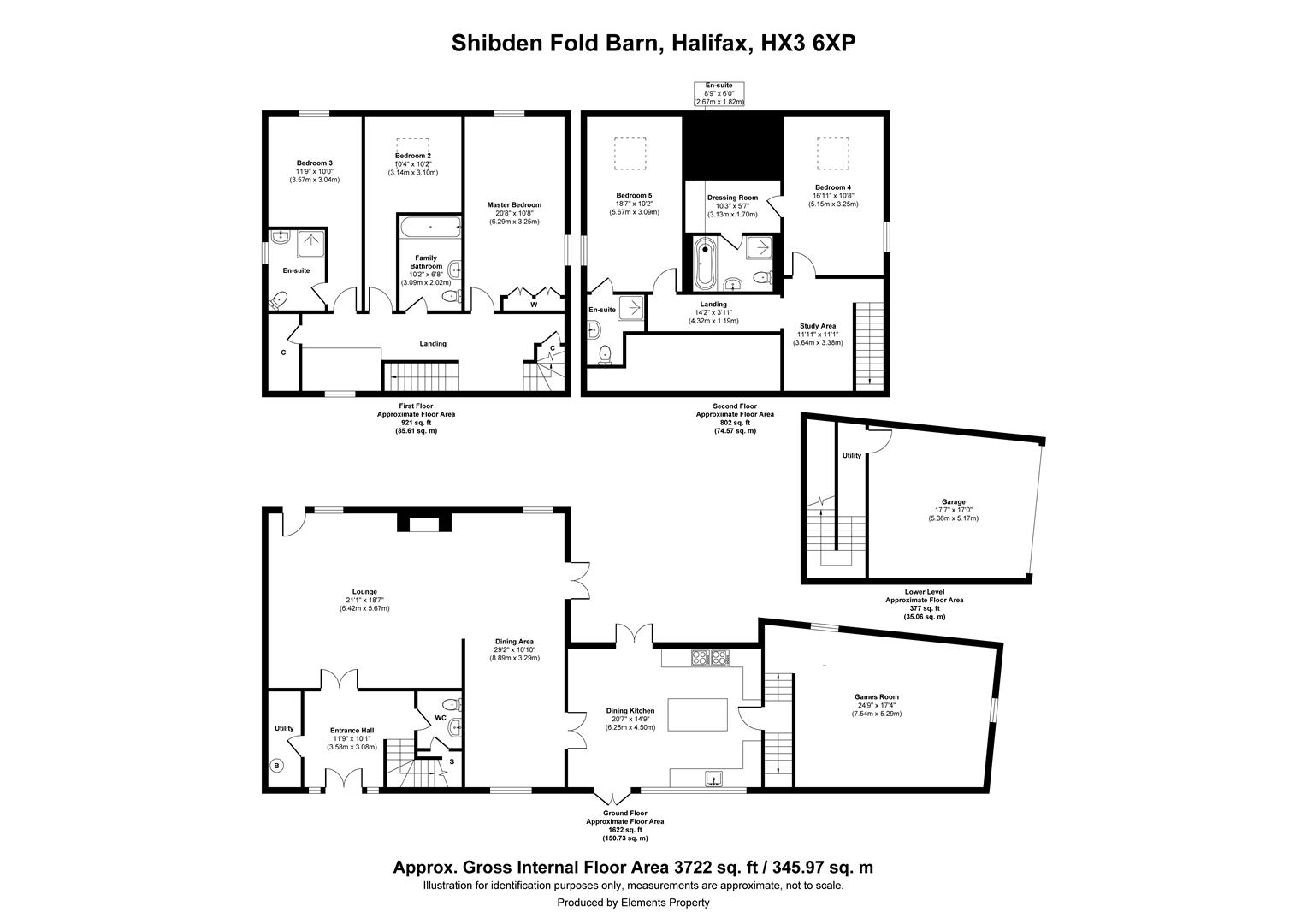- Five double bedrooms, four bathrooms, and versatile studio space
- Principal suite with walk-in wardrobe and vaulted-ceiling ensuite
- Shaker-style kitchen with granite worktops, island, and underfloor heating
- Grand lounge with exposed stone, log-burning stove and field views
- Large driveway and double garage with internal access
- Summer house with bar, log store, and expansive lawns
- Woodland area and garden space ideal for entertaining or events
- Peaceful, private setting just a five-minute walk from Shibden Park
- Scenic views of grazing livestock and surrounding countryside
- Walkable to Shibden Mill Inn; approx. 10 mins on foot
5 Bedroom Detached House for sale in Halifax
A CHARACTERFUL COUNTRY BARN WITH FIVE BEDROOMS, GLORIOUS GARDENS AND COUNTRYSIDE VIEWS
Tucked down a quiet lane in the Shibden Valley, just moments from Shibden Park and the historic Shibden Mill Inn, Shibden Fold Barn is a beautifully converted stone barn set in 1.29 acres. Rich in character and natural light, this unique home balances rustic charm with stylish modern comforts - all wrapped in breathtaking scenery.
"The best family home we could ever have wished for... grazing cows, peaceful views, walks to Shibden Park. It's a dream." - Current homeowners
INSIDE THE HOME
ENTRANCE
Enter through magnificent double barn doors into a double-height vestibule, brimming with light. Wooden floors lead to a downstairs WC, a utility/boiler room and stairs to the first floor.
KITCHEN
Warm and welcoming with flagstone flooring, exposed truss beams, and French doors to the decking, the kitchen combines country style with functional design. Granite worktops, a Belfast sink, and a gas range by F. Bettazzoni enhance the shaker-style cabinetry, while a central island anchors the space. Integrated appliances and underfloor heating add a modern touch.
STUDIO
Tucked behind the kitchen, this bright and flexible space - currently a pottery studio - features a charming circular window overlooking the garden. Ideal as a gym, office or creative workspace. Stairs lead down to the garage.
LOUNGE AND DINING AREA
A stunning room with dual-aspect views and French doors that lead out onto the decking. A picture window perfectly frames the field beyond, while the log-burning stove set into an exposed stone wall creates a cosy focal point. The space is large enough to comfortably zone for both lounging and dining.
---
BEDROOMS AND BATHROOMS
Across two upper floors, the property offers five double bedrooms, four bathrooms and a wealth of charming details - from vaulted ceilings and exposed stone to leafy views and soft natural light.
FIRST FLOOR BEDROOMS
Three character-filled double bedrooms share this level, including one with an ensuite shower room. A recently renovated family bathroom serves the others, featuring stone-effect tiling, a floating drawer unit with sink, and a freestanding statement bath.
TOP FLOOR RETREAT
The principal bedroom suite is a serene sanctuary with exposed beams, a skylight, and an exposed stone feature wall. A generous walk-in wardrobe leads through to a vaulted-ceiling ensuite with a spa-style jet bath, shower, toilet, and sink.
Also on this floor is a further double bedroom with eaves storage, skylight, and a stylish ensuite - perfect for guests, teens or older children.
---
GARDENS AND GROUNDS
Set within a 1.29 acre plot surrounded by nature, the grounds offer exceptional outdoor living.
A driveway provides space for approximately eight cars, complemented by a double garage with internal access. At the rear, a vast lawn - large enough for marquees and once the setting for the vendors' own wedding - opens out toward peaceful fields where cows and sheep graze.
There's also a woodland area for exploring, two smaller lawns for everyday play or relaxing, a log store, and a charming summer house with a bar and faux log burner - ideal for hosting or unwinding year-round.
---
LOCATION
Shibden Fold Barn lies in the heart of the historic and picturesque Shibden Valley. Despite its peaceful, tucked-away setting, it's incredibly well-connected - just a short drive to Halifax town centre and local schools.
- Shibden Mill Inn: 10-minute stroll
- Shibden Park: Five-minute walk
- Halifax Station: Five-minute drive
- Leeds/Manchester: Both within commuting distance via road or rail
Whether walking the dogs in the valley, dining at the award-winning inn, or simply enjoying the tranquillity of home, this is a lifestyle few properties can rival.
---
KEY INFORMATION
- Fixtures and fittings: Only fixtures and fittings mentioned in the sales particulars are included in the sale.
- Local authority: Calderdale
- Wayleaves, easements and rights of way: The sale is subject to all of these rights whether public or private, whether mentioned in these particulars or not.
- Tenure: Freehold
- Council tax: Band G
- Property type: Detached
- Property construction: Stone-built barn conversion with slate roof
- Electricity supply: Ovo
- Gas supply: Ovo
- Water supply: Yorkshire Water
- Sewerage: Drainage to public sewer
- Heating: Gas central heating (Ovo), wood-burning stove, underfloor heating in kitchen
- Broadband: Sky full fibre
- Mobile signal/coverage: Good
- Parking: Double garage and driveway for six to eight cars
---
Viewing is essential to fully appreciate the unique nature of this property.
Get in touch to arrange your private tour today.
Property Ref: 693_34027597
Similar Properties
Highfield House, 36 Carr House Road, Shelf, HX3 7QY
7 Bedroom Detached House | Offers in excess of £850,000
Occupying a generous plot of 0.74 acres and offering the opportunity for multi-generational living, Highfield House is a...
Saxon Rise, Barkisland, Halifax
4 Bedroom Detached House | £850,000
SECOND AND FINAL PHASE OF THE SAXON RISE DEVELOPMENT - Each of the remaining three homes within this unique rural scheme...
Storr Hall Farm, Cliffe Lane, Thornton, BD13 3QS
5 Bedroom Detached House | Guide Price £849,950
AN IDYLLIC SMALLHOLDING WITH OUTSTANDING VIEWSNestled in a peaceful greenbelt valley on the edge of Thornton, Storr Hall...
Upper Saltonstall, Luddenden Dene, Halifax, HX2 7TR
5 Bedroom Detached House | Guide Price £895,000
APPROX 5 ACRES GRAZING LAND AND 0.45 ACRE GARDENS, 5 BEDS, DETACHED STONE OUTBUILDING WITH POTENTIAL TO CONVERT SUBJECT...
Whiteshaw Barn, Long Causeway, Denholme, BD13 4NE
5 Bedroom Semi-Detached House | Offers in region of £895,000
A CHARACTERFUL COUNTRY BARN WITH SPA RETREAT AND WOODLAND SETTINGHidden among the trees on the edge of Denholme, Whitesh...
Acre Farm, Acre Lane Luddendenfoot, Halifax, HX2 6JP
7 Bedroom Detached House | Offers in region of £895,000
5728 sq foot accommodation* 6.5 acres grazing* 7 bedrooms* amazing rural views* 6 stablesNestled within the picturesque...

Charnock Bates (Halifax)
Lister Lane, Halifax, West Yorkshire, HX1 5AS
How much is your home worth?
Use our short form to request a valuation of your property.
Request a Valuation
