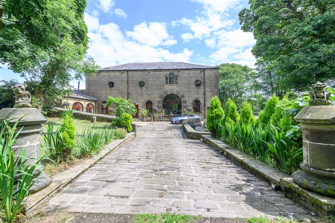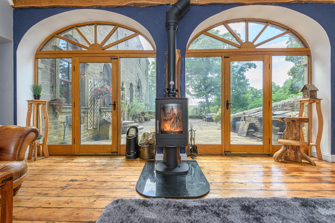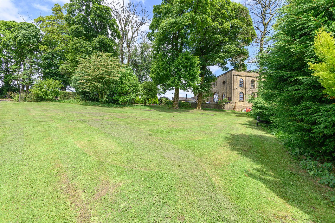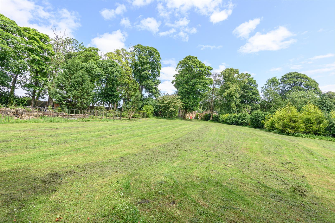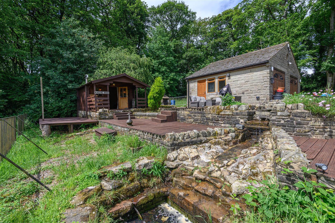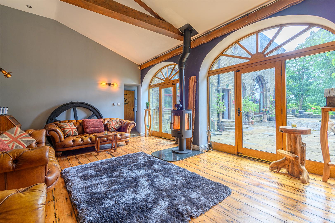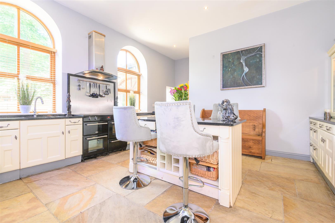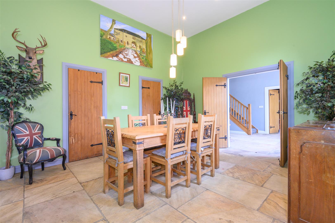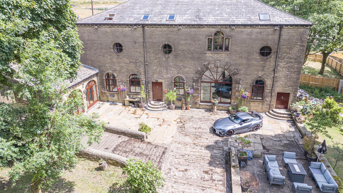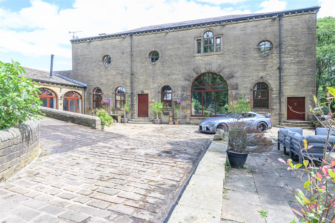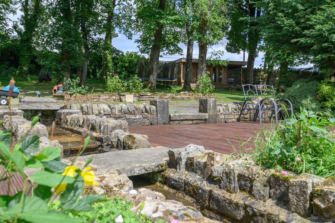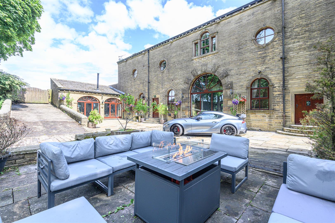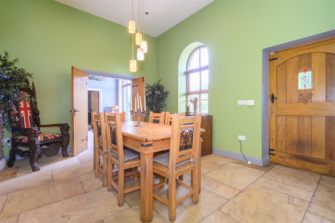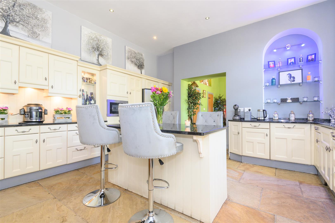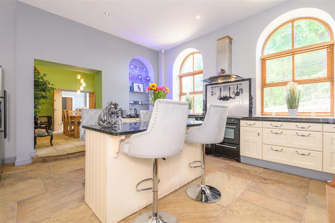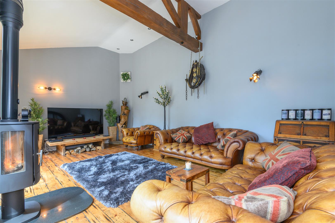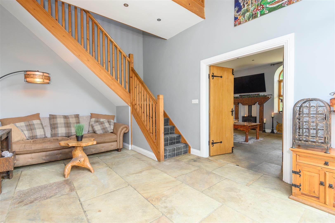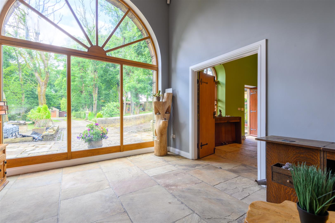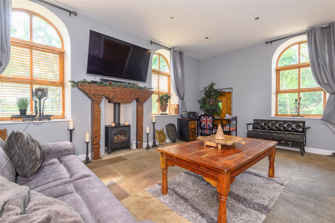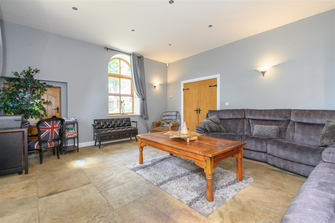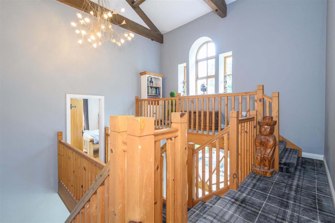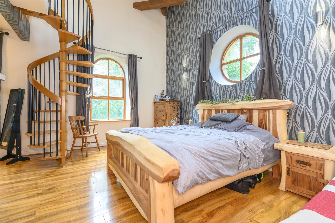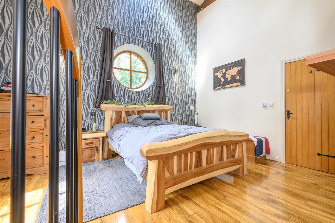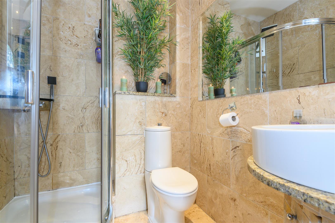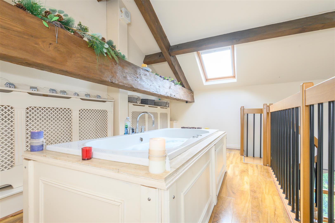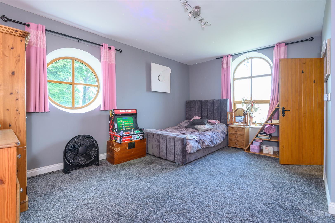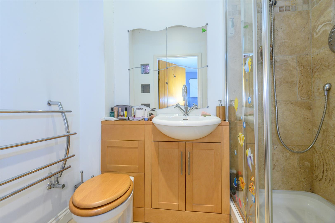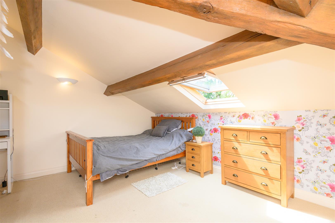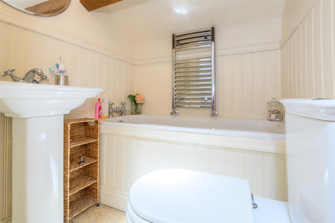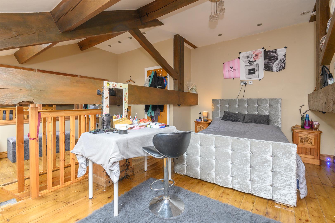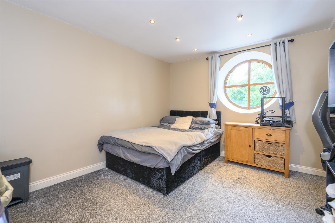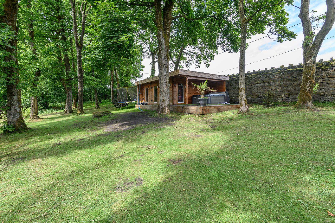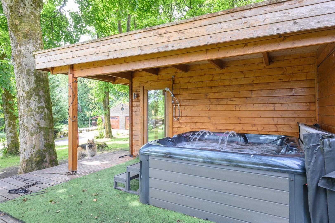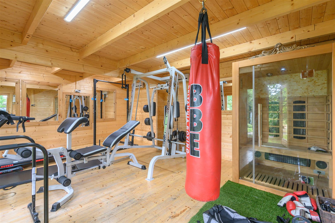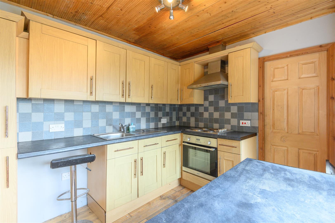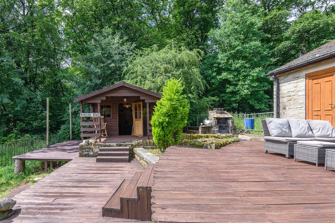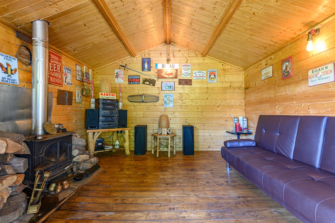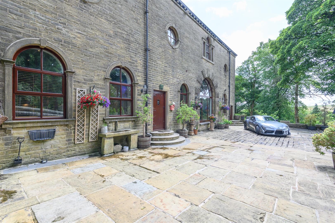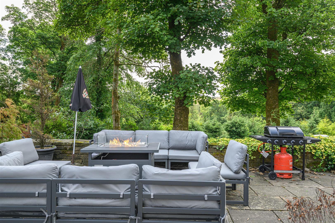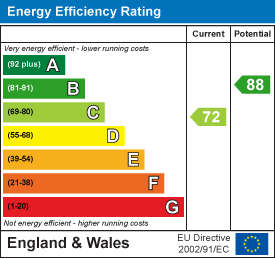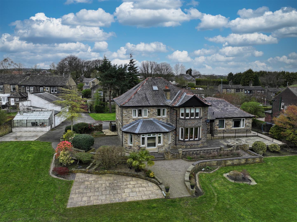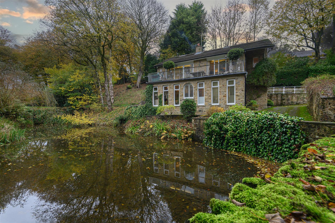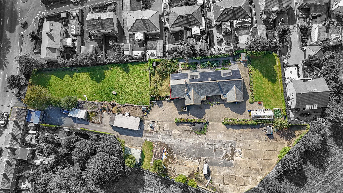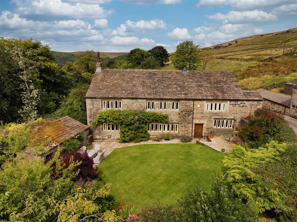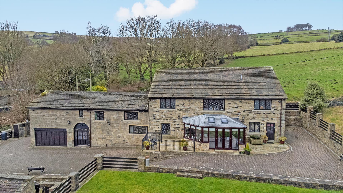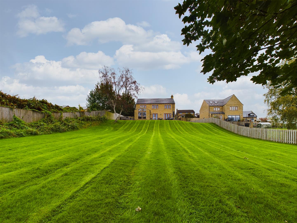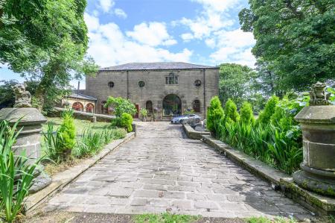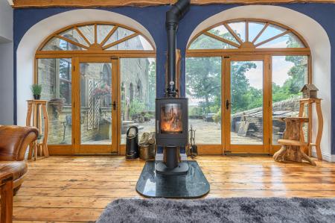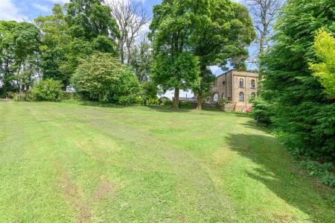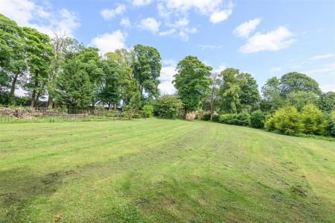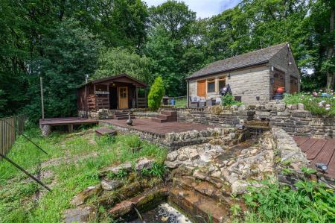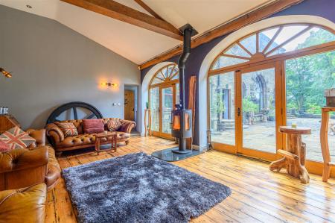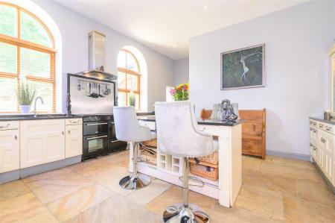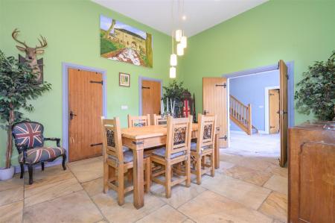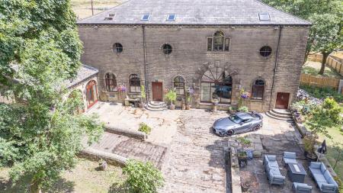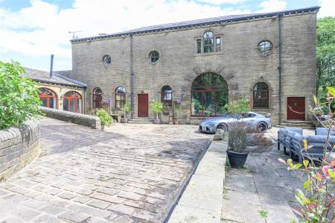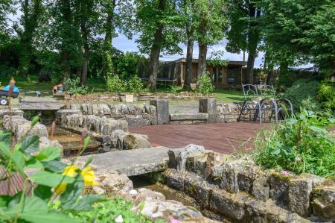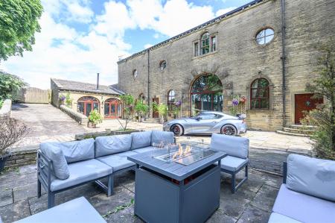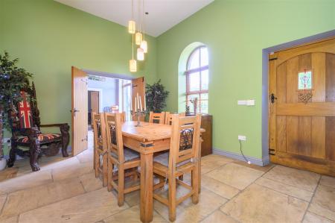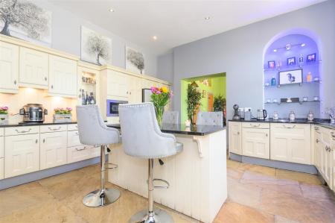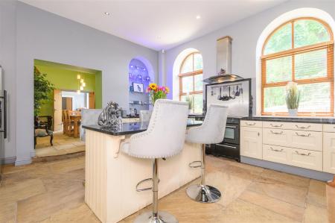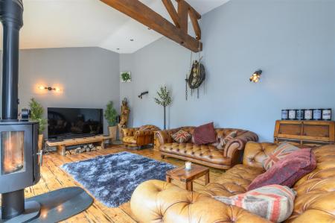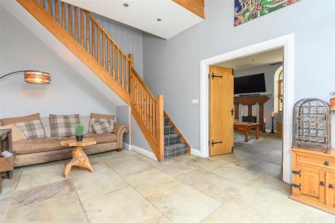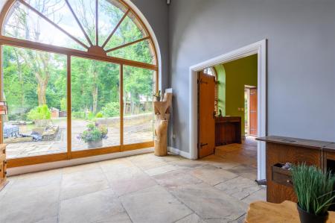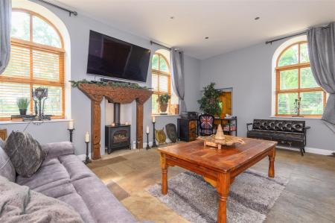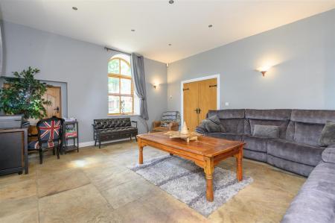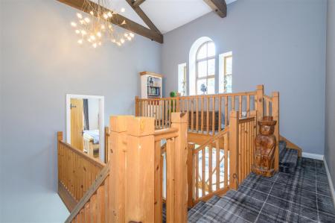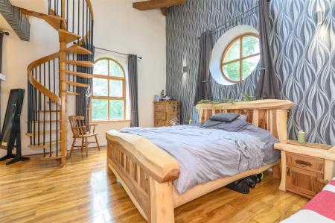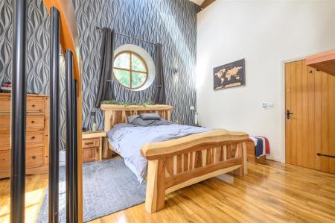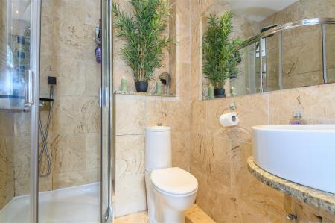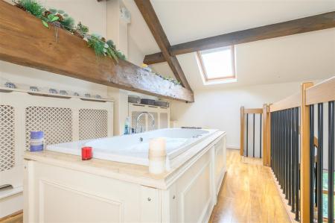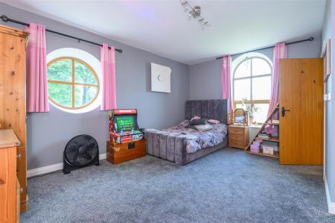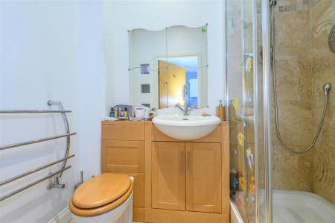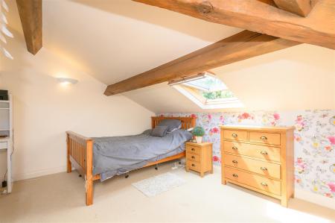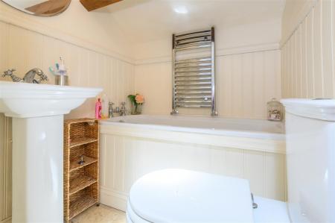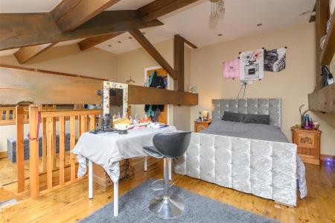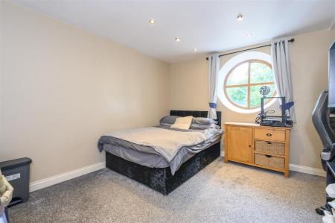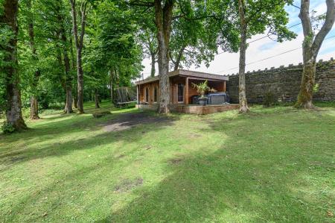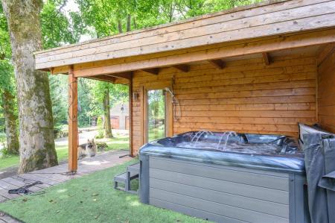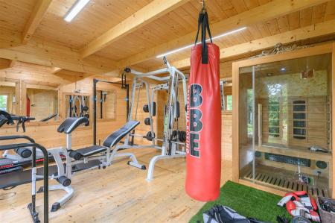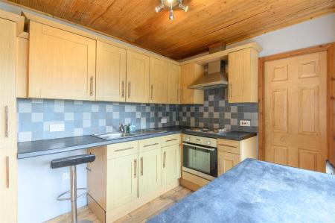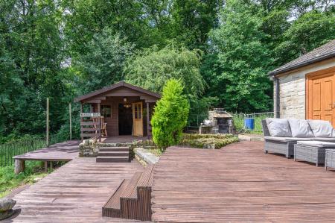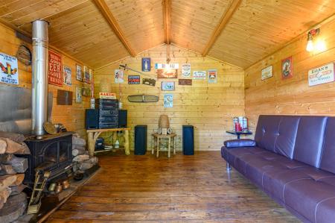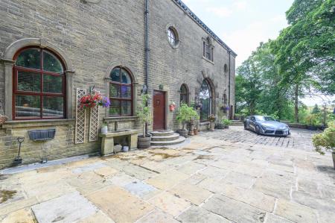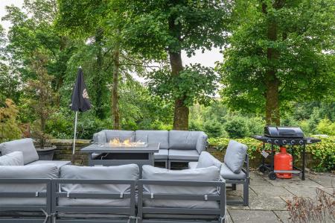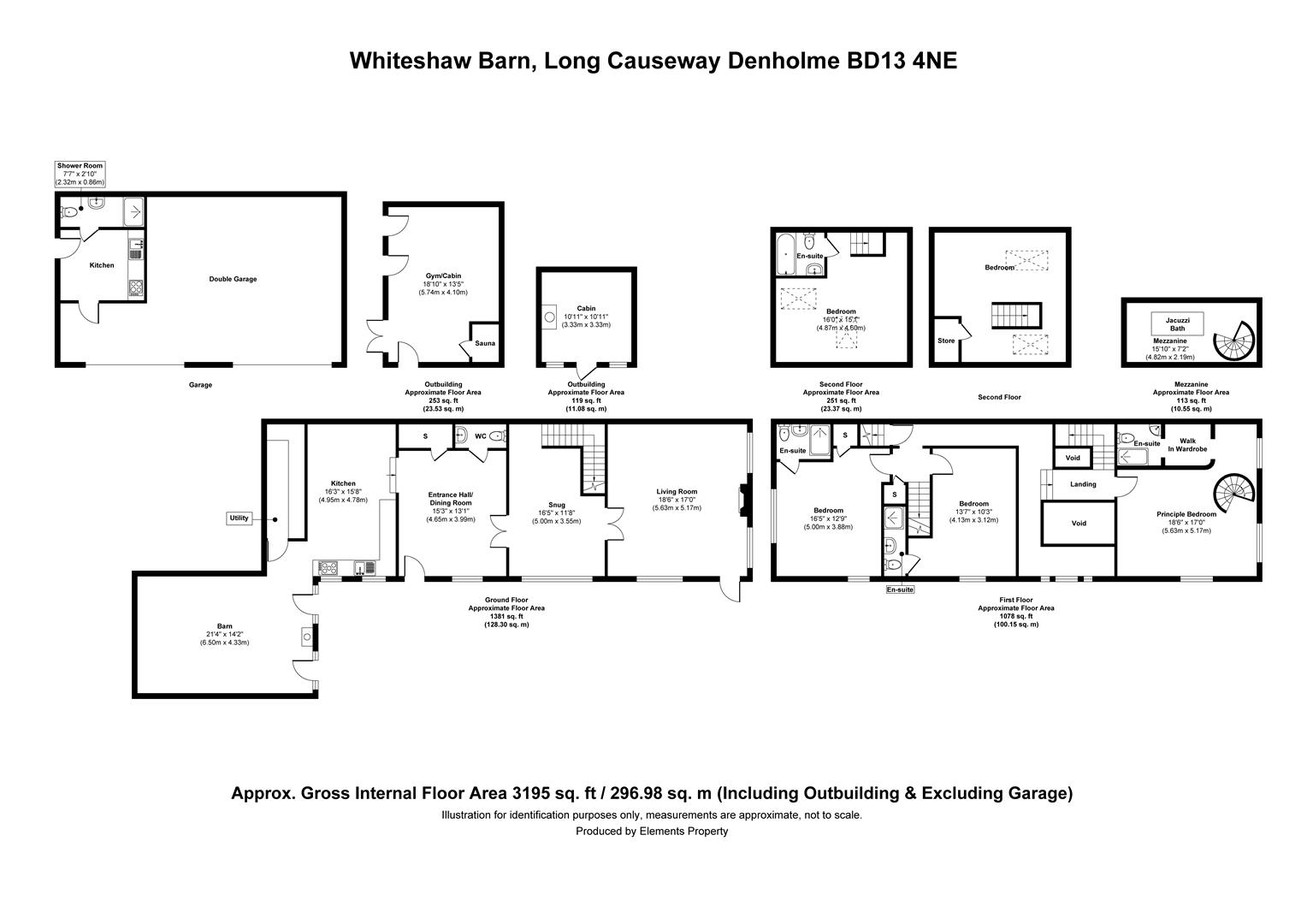- Stone-built barn conversion with character features
- Five double bedrooms, with four being ensuite
- Soaring ceilings, exposed beams, flagstone floors
- Three reception rooms plus mezzanine sitting area
- Feature barn windows, circular and arched
- Log burners and multi-fuel stoves for cosy winters
- Detached garage with converted annexe including kitchen and shower room
- Timber gym cabin with hot tub and sauna
- 3.6 acre plot including woodland setting, wood cabin, and decking
- Private, tranquil location with excellent access to Halifax, Bradford and Hebden Bridge
5 Bedroom Semi-Detached House for sale in Denholme
3.6 ACRE PLOT* 5 BED * A CHARACTERFUL COUNTRY BARN WITH SPA RETREAT AND WOODLAND SETTING
Hidden among the trees on the edge of Denholme, Whiteshaw Barn is a beautifully converted stone barn offering a luxurious lifestyle immersed in a 3.6 acre plot. With vaulted ceilings, grand arched windows, and woodland surroundings, this five-bedroom home blends rustic warmth with spa-like indulgence-including a mezzanine Jacuzzi bath, a cabin with sauna room, and a sunny deck for outdoor living.
GROUND FLOOR
Stepping through the solid wooden front door into the entrance vestibule, you're immediately welcomed by soaring ceilings, an arched window, and traditional flagstone flooring. From here, doors lead to a downstairs WC, cloakroom, and on through to the heart of the home: the kitchen.
With flagstone flooring underfoot, the kitchen offers cream cabinetry with marble worksurfaces, downlighting, a Belling oven with induction hob and extractor, an integrated microwave, and an island with breakfast bar-all beautifully framed by two elegant arched windows. There's also a handy utility room.
The lounge is a cosy haven, featuring wooden floorboards and wide barn windows flanking a central cylindrical log burner-perfect for winter evenings watching the snow fall.
The second entrance vestibule, currently a relaxed sitting area, is bathed in natural light from the huge arched barn window and leads to the flagstone-floored sitting room, where a carved wooden mantel and multi-fuel stove create a warm, welcoming space.
---
FIRST FLOOR
A tartan-carpeted staircase and wooden balustrade lead to the first-floor landing, which evokes the charm of a cosy mountain lodge. Vaulted ceilings, exposed beams, and three large windows frame woodland and garden views.
From here, corridors branch off to a variety of bedrooms:
PRINCIPAL BEDROOM SUITE
A statement room with circular and arched windows, plus a skylight. Behind a curved wall lies a walk-through wardrobe leading to an ensuite with jet shower and twin heated towel rails. A spiral staircase ascends to a private mezzanine with Jacuzzi bath and mood lighting-your own luxury spa at home.
BEDROOM TWO
With a circular window overlooking the garden, this double bedroom enjoys its own ensuite shower room.
BEDROOM THREE
A dual-aspect room with stunning views across both garden and fields, and an ensuite with shower.
BEDROOM FOUR (via attic staircase)
Tucked into the eaves with exposed beams and skylights, this charming double room has a closet and tranquil views.
BEDROOM FIVE (via another attic staircase)
Set beneath rustic beams, this spacious room enjoys two skylights, a storage cupboard, and an ensuite with bath and heated towel rail.
---
GARDENS AND GROUNDS
Set behind two sets of electric gates (one set accessing the wider site, followed by another set to access this property) and an impressive sweeping driveway leading up to a large flagged courtyard-ideal for evenings around a firepit-Whiteshaw Barn feels like a private retreat set within a 3.6 acre plot.
A detached double garage includes a partially converted annexe with integrated kitchen (Lamona oven, fridge freezer, extractor) and shower room with WC-ideal as a guest space or home office. Below the lawned area is a hard standing area which can accommodate 10-12 cars.
To the front, a decked area spans a gently trickling stream, inviting alfresco dining and moments of calm. Nearby, a timber cabin fitted with a Kingspan-insulated roof and multi-fuel stove makes a charming reading room or garden hideaway.
Another wooden cabin currently serves as a home gym, with decking for a hot tub and a sauna inside-transforming your daily routine into a private wellness experience.
A shed and seven external double electric sockets offer practicality, while the surrounding woodland offers privacy and tranquility.
---
LOCATION
Tucked away along Long Causeway on the fringe of Denholme, Whiteshaw Barn offers peaceful seclusion with village amenities nearby. You're perfectly placed for access to Halifax, Bradford, Keighley, and Hebden Bridge, with rolling countryside on your doorstep and a strong sense of community in the area.
---
KEY INFORMATION
- Fixtures and fittings: Only fixtures and fittings mentioned in the sales particulars are included in the sale.
- Local authority: Bradford
- Wayleaves, easements and rights of way: The sale is subject to all of these rights whether public or private, whether mentioned in these particulars or not.
- Tenure: Freehold
- Council tax band: B
- Property type: Semi-detached
- Property construction: Stone with slate roof
- Electricity supply: Connected to mains
- Gas supply: Butane and propane gas bottles
- Water supply: Connected to mains
- Sewerage: Shared septic tank
- Heating: Propane gas central heating (Stuart Hardware), kerosene oil central heating (Craggs Energy), wood burner
- Broadband: Sky
- Mobile signal/coverage: Good
- Parking: Double garage and many additional parking spaces to front elevation of property and on hard standing area.
---
Viewing is essential to fully appreciate the unique nature of this property.
Get in touch to arrange your private tour today.
Property Ref: 693_34037485
Similar Properties
Highfield House, 36 Carr House Road, Shelf, HX3 7QY
7 Bedroom Detached House | Offers in excess of £850,000
Occupying a generous plot of 0.74 acres and offering the opportunity for multi-generational living, Highfield House is a...
Lake House, The Grove, Shelf, HX3 7PD
4 Bedroom Detached House | Offers Over £850,000
A PRIVATE WOODLAND RETREAT WITH WATERSIDE WONDERTucked away within a secluded 2.5-acre setting of mature woodland and en...
Wade House Road, Shelf, Halifax
8 Bedroom House | Offers Over £850,000
A RARE OPPORTUNITY WITH SCOPE AND SCALESet within a generous plot size of 1.4 acres, and offering 9,517.2 sq ft of inter...
Upper Saltonstall, Luddenden Dene, Halifax, HX2 7TR
5 Bedroom Detached House | Guide Price £895,000
GRADE II LISTED FARMHOUSE WITH LAND, IN THE HEART OF LUDDENDEN DENEDating back to 1604, Upper Saltonstall is a beautiful...
Acre Farm, Acre Lane Luddendenfoot, Halifax, HX2 6JP
7 Bedroom Detached House | Offers in region of £895,000
5728 sq foot accommodation* 6.5 acres grazing* 7 bedrooms* amazing rural views* 6 stablesNestled within the picturesque...
St Peter's Square, Southowram, HX3 9TL
5 Bedroom House | Guide Price £895,000
New to the market is this detached, five-bedroom family home, benefitting from a generous open-plan kitchen diner situat...
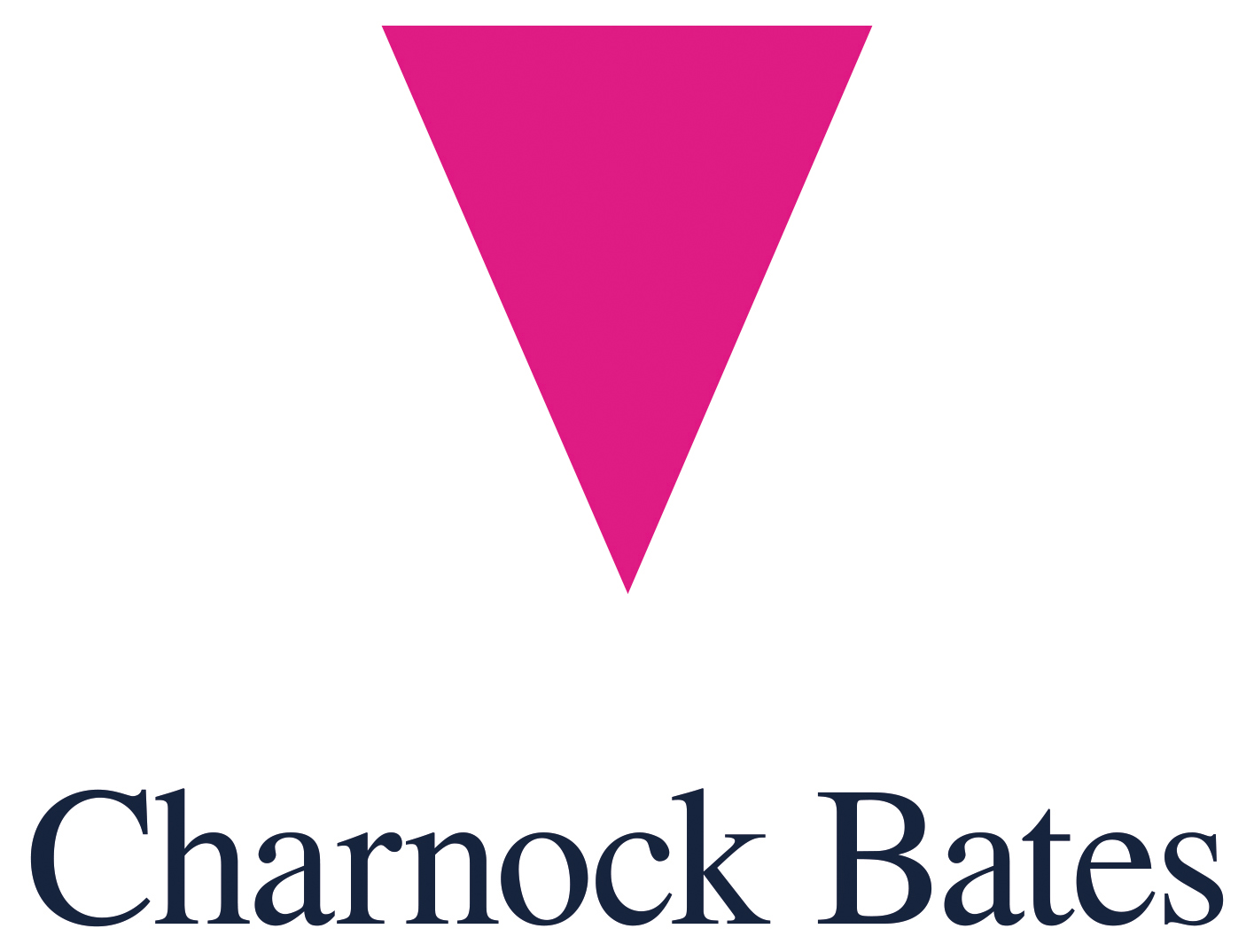
Charnock Bates (Halifax)
Lister Lane, Halifax, West Yorkshire, HX1 5AS
How much is your home worth?
Use our short form to request a valuation of your property.
Request a Valuation
