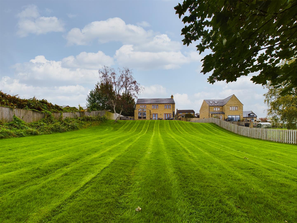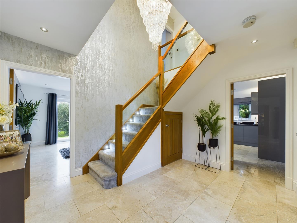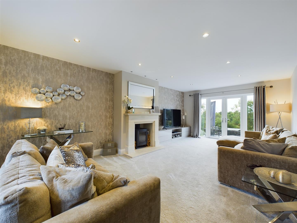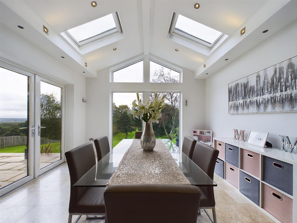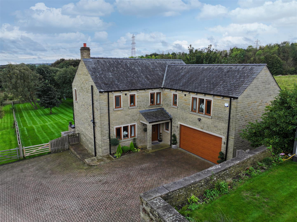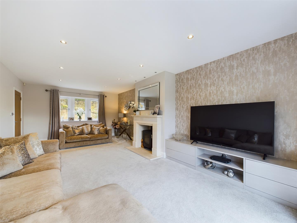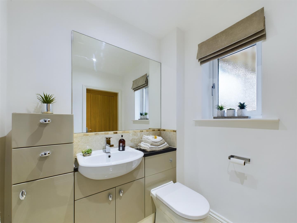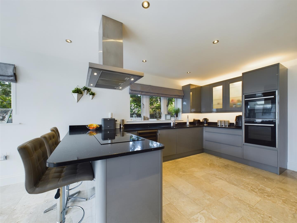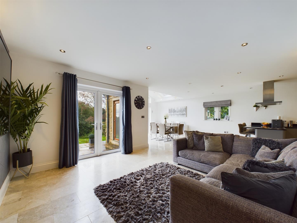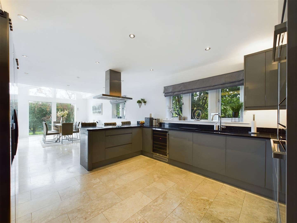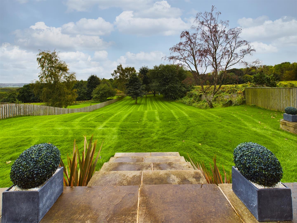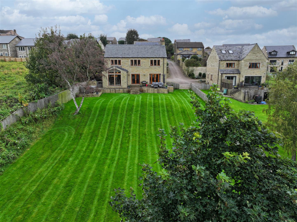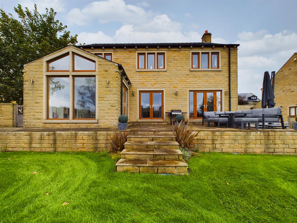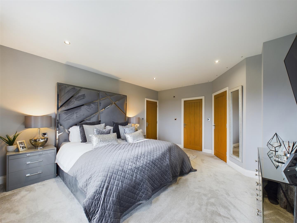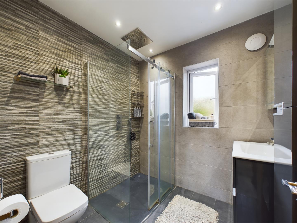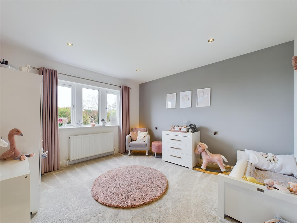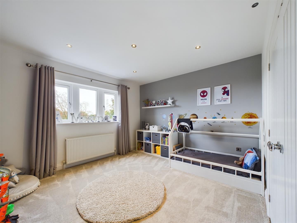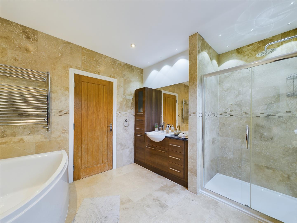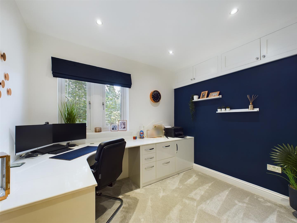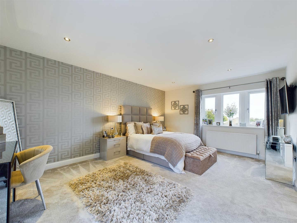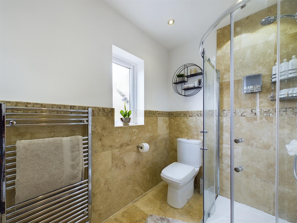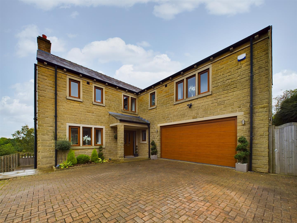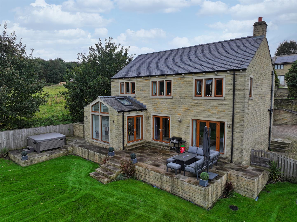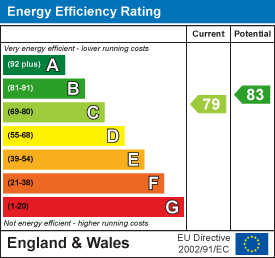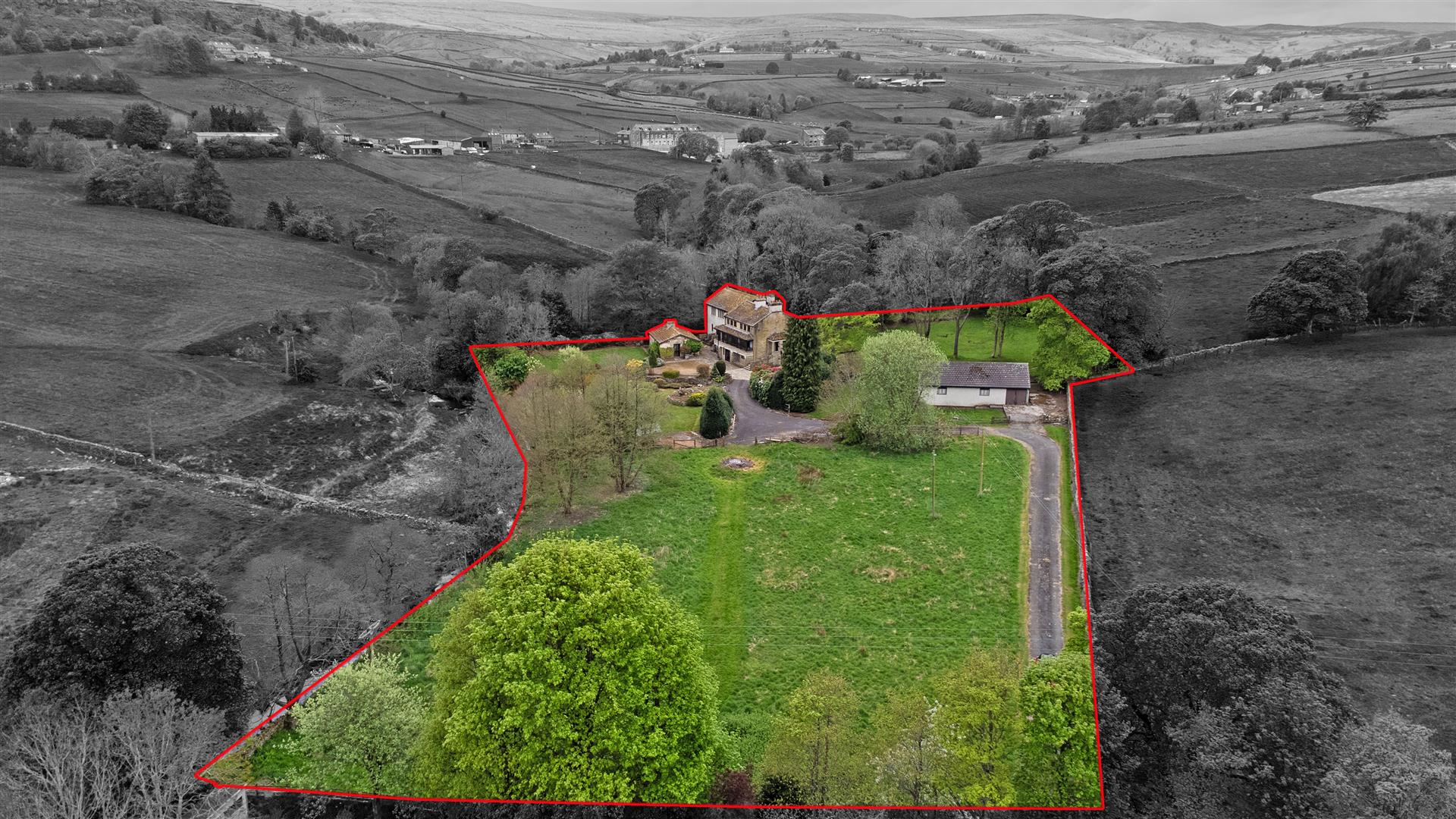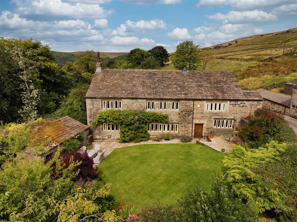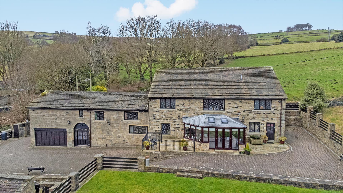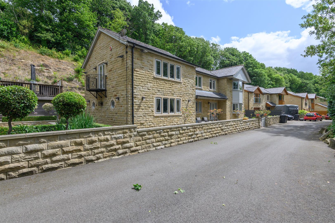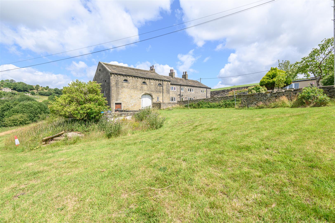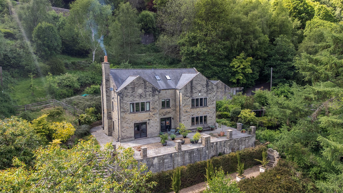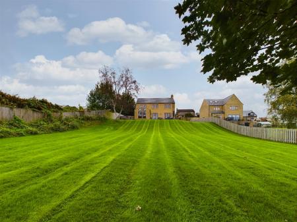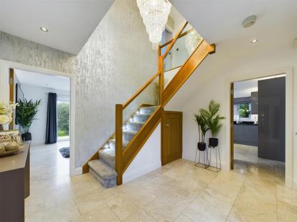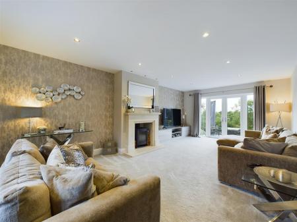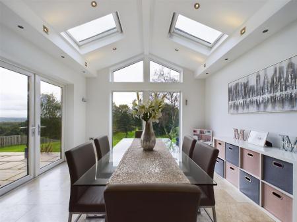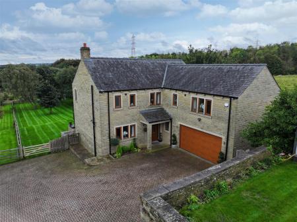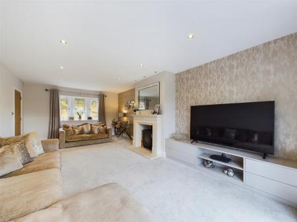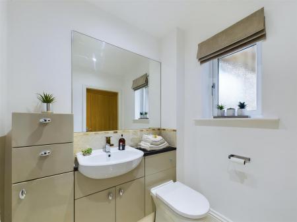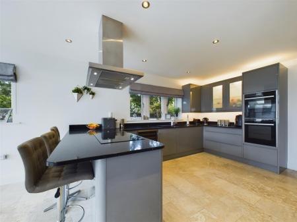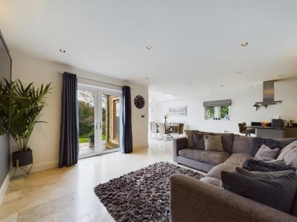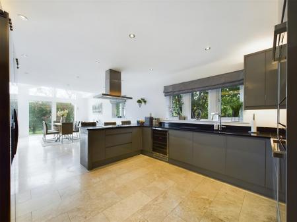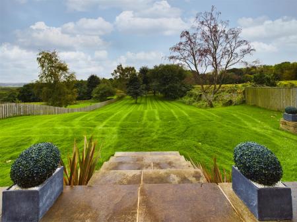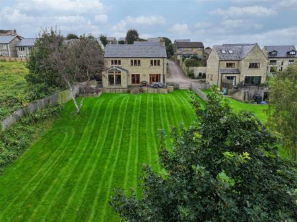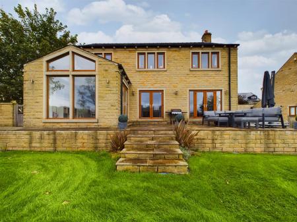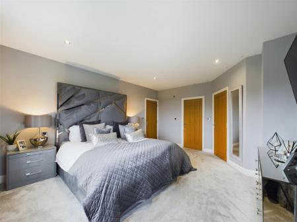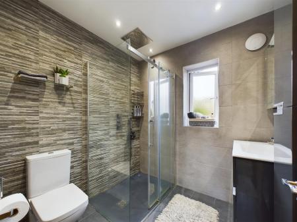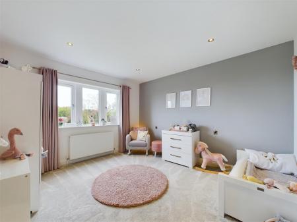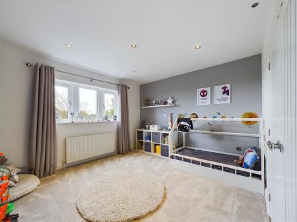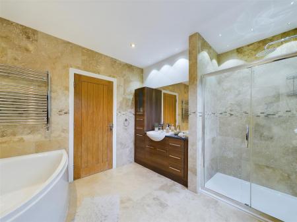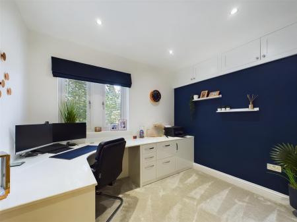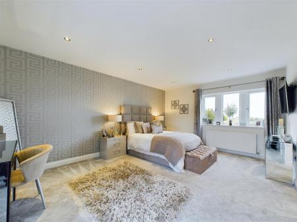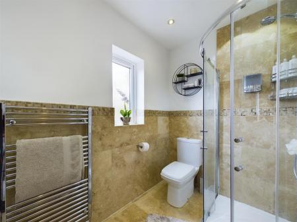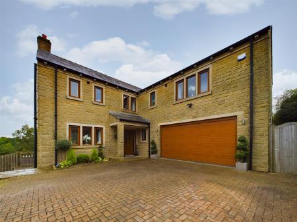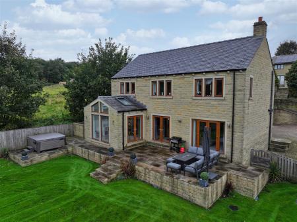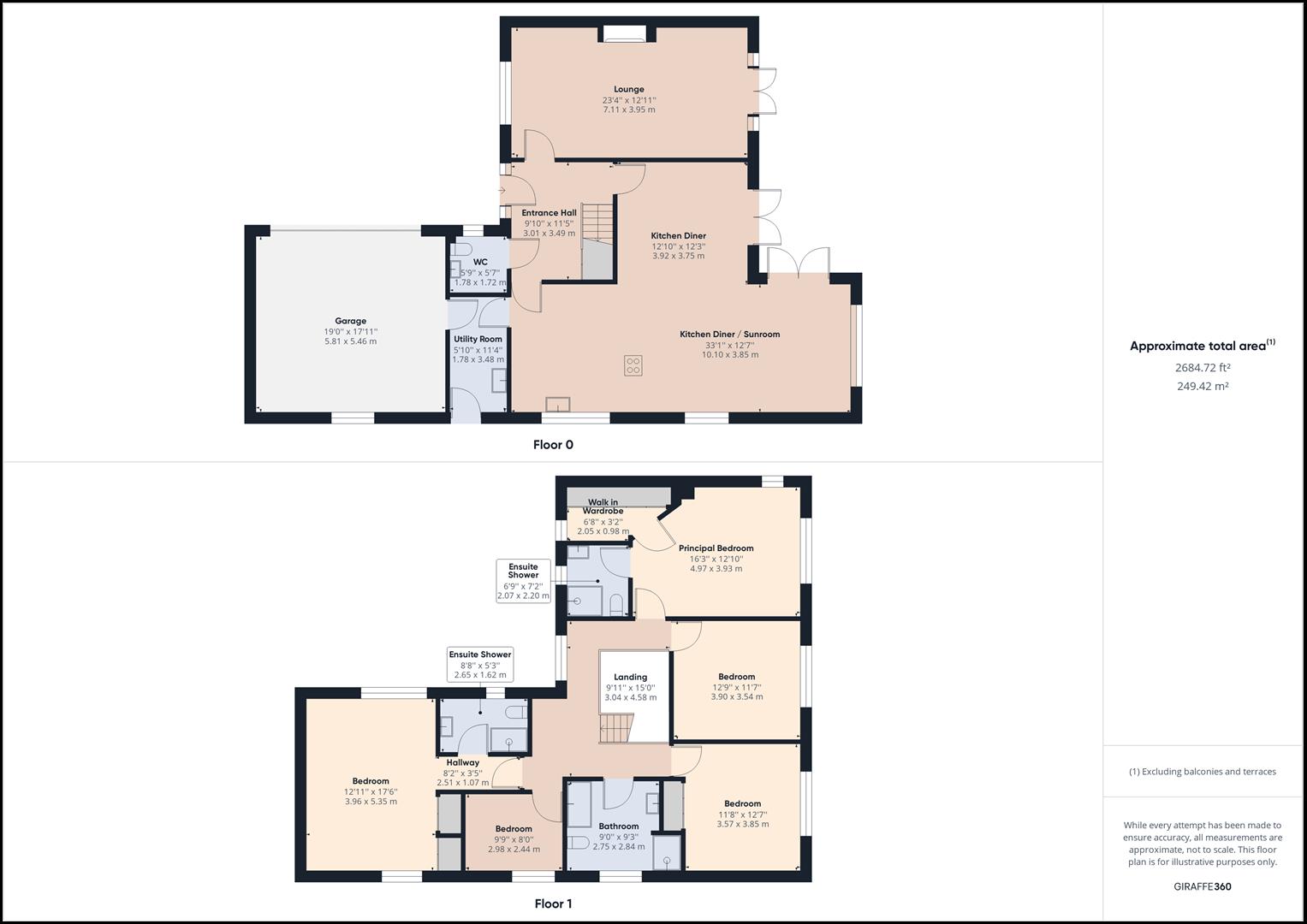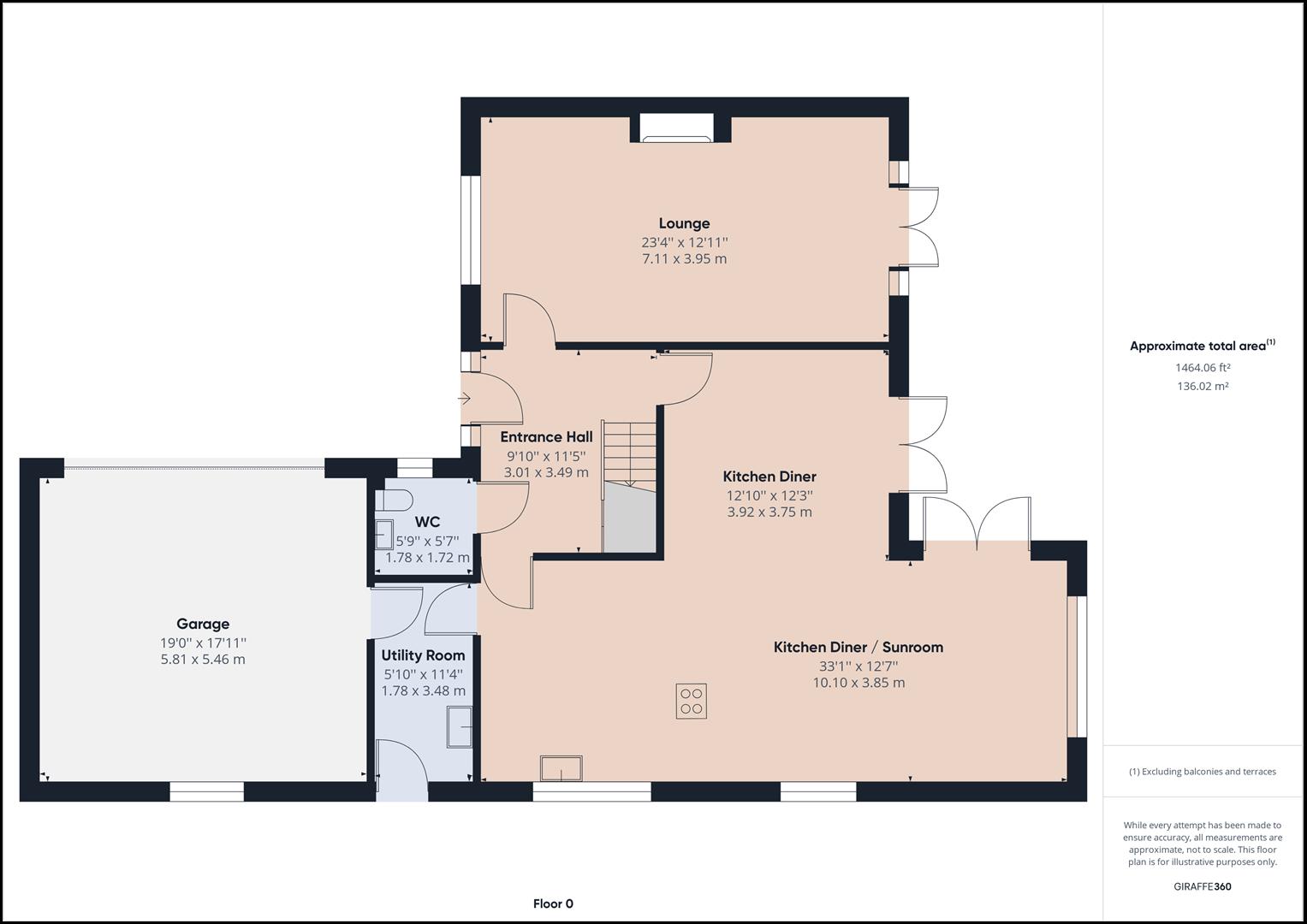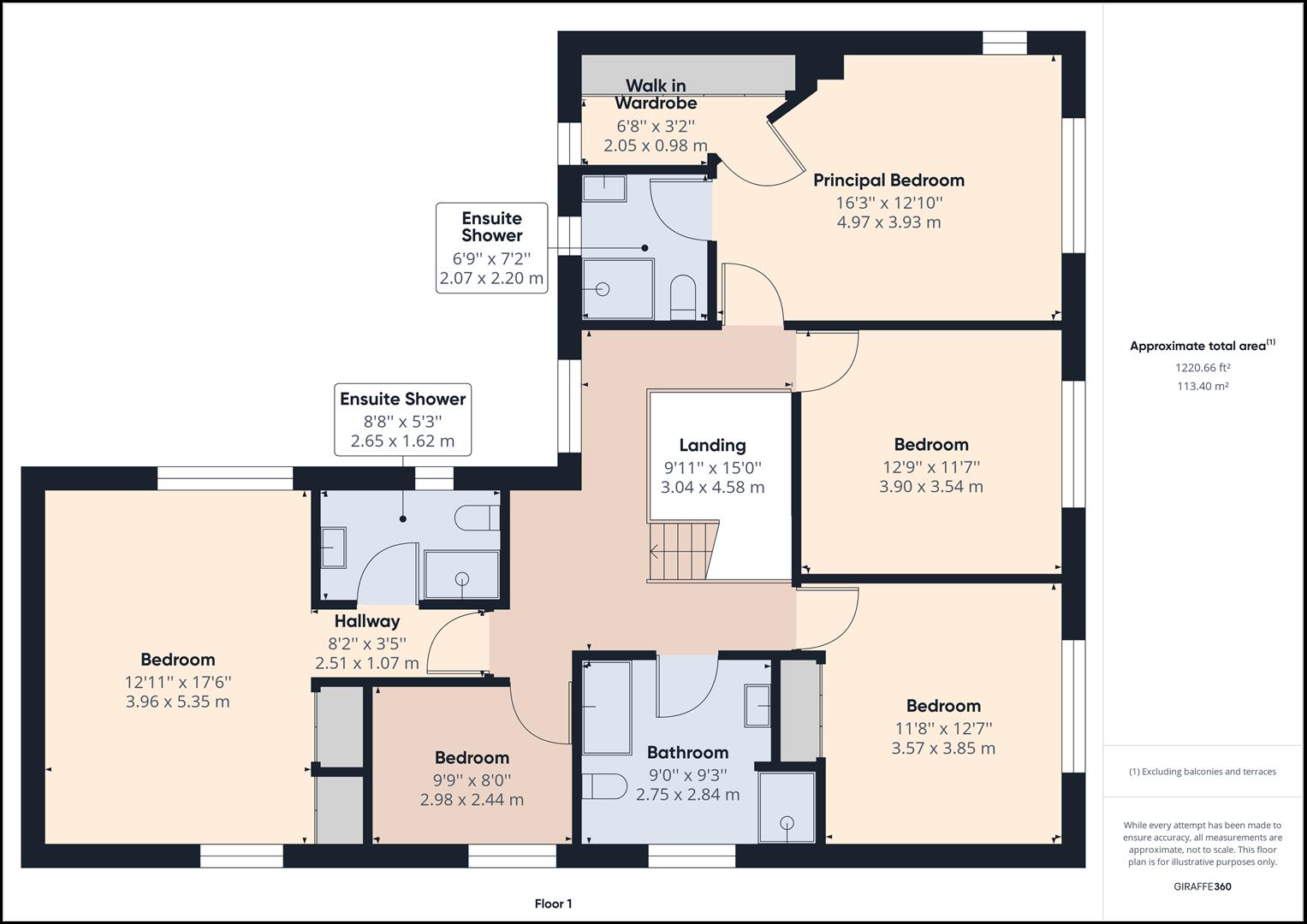- Five bedroom detached family home
- Approx. 1.6-acre garden and woodland
- Desirable location
- Excellent commuter links
- Stone Built
- South Facing Garden
5 Bedroom House for sale in Halifax
New to the market is this detached, five-bedroom family home, benefitting from a generous open-plan kitchen diner situated in the popular residential location of Southowram, with convenient access to Leeds and Manchester. Presented to meticulously high standard with contemporary d�cor throughout, this home really does need to be seen to be truly appreciated.
Boasting spacious, flexible family living set over two floors with the addition of a large rear garden, driveway and integrated garage.
Unique bespoke features include external hot tub; solid fuel burning stove, underfloor heating to ground floor, integrated electric vehicle charging point to garage, smart Hue lighting, smart locks, extended gardens and private woodland.
Internally the accommodation briefly comprises, entrance hall, open plan kitchen diner, lounge, sunroom room, utility, WC, and access into the integral double garage to the ground floor.
To the first-floor, principal bedroom enjoying walk-in wardrobe space and an en-suite shower room, second bedroom again with an en-suite shower room, three further double bedrooms and the house bathroom.
Externally, property has block paved hardstanding parking area to the front and side, integrated oversize garage, whilst to the rear a stone patio entertaining area overlooks the sizeable lawned garden and intern an area of private woodland where local wildlife including deer's can often be seen.
Location - Southowram is a semi-rural location a short drive from Halifax and Brighouse town centres. Within Southowram there are local shops, Withinfields Primary School which is Ofsted rated 'Good', cricket club, public houses, a farm shop, and sports grounds. Halifax town centre is nearby and has several supermarkets, bars and restaurants, a library, and all other usual facilities. Benefiting from excellent access to the M62 motorway network with Junction 25 being approximately 3.9 miles from the property. Brighouse and Halifax train stations provide great commuter links having regular services regionally with connecting services to the national rail network - in particular Leeds & Manchester.
General Information - From the front elevation, a composite door with a smart locking system gives access into the entrance hall, leading to all ground floor rooms. The entrance hall enjoys tiled flooring, benefitting from underfloor heating and a staircase leading to the first-floor accommodation.
Being the heart of this contemporary family home, the spacious kitchen diner upholds a high, modern aesthetic with tiled flooring continuing through, again benefitting from the addition of underfloor heating. This generous room enjoys dual aspect windows, enjoying views across the garden, patio doors leading out to the rear terrace and Velux weather sensitive electric skylights, filling the space with natural light. The kitchen boasts a wide range of grey, high gloss wall, drawer, and base units, granite worksurfaces and an undermounted, composite one and a half bowl sink. The kitchen enjoys NEFF appliances throughout including a double, eye level electric oven, microwave and grill, four-ring induction hob and an extractor. Additional appliances include a dishwasher, double fridge freezer and a wine fridge.
Leading from the kitchen diner and into the utility room this useful space has smart motion sensor lighting and enjoys a range of wall and base units, additional worksurface space and an undermounted composite sink with a mixer tap. Integrated appliances within the utility room include a washing machine and a condensing dryer. An external door gives access to the side of the property with an internal door leading through into the integral garage.
The oversize garage is an excellent addition to the property, again benefitting from smart motion sensor lighting, an electric roller door, and an EV charging point.
Moving back through into the entrance hall and entering the cosy lounge. Having a large window to the front elevation, patio doors giving access to the rear terrace, carpeted flooring and a log burning stove set within a fireplace. Completing the ground floor accommodation is the WC. Continuing with tiled flooring and smart motion sensor lighting the WC comprises of a two-piece suite including a low flush WC with a concealed cistern and a wash hand basin. A staircase leads to the first-floor landing, giving access to all first-floor rooms.
Entering the excellent sized principal bedroom with dual aspect windows, carpeted flooring, and spotlights to the ceiling. This generous double bedroom benefits from access into a walk-in wardrobe and an en-suite shower room. The contemporary, fully tiled en-suite showcases smart motion sensor lighting, present throughout the first-floor accommodation and comprises of a three-piece suite including a low flush WC, wash hand basin and a walk-in shower cubical with a rainfall shower and additional handheld shower attachment. Showcasing spotlights to the ceiling, underfloor heating, and a laddered heated towel rail.
Mirroring the size of the principal bedroom, the second bedroom again benefits from dual aspect windows, carpeted flooring, and spotlights to the ceiling. Being a second spacious double with access into an en-suite shower room comprising of a low flush WC, wash hand basin and a shower cubical with a wall mounted, mains fed shower. Having tiled flooring, part tiled walls and a laddered heated towel rail.
To the rear of the property two further double bedrooms enjoy extensive views across the garden and built-in wardrobes, having carpeted flooring and spotlights.
The fifth bedroom is currently being used as a study. Again, benefitting from carpeted flooring, spotlights to the ceiling and a window to the side elevation as well as fitted office furniture.
Completing the internal accommodation is the house bathroom. Mirroring the two en-suites on the first floor with contemporary tiling throughout and spotlights. Comprising of a four-piece suite including a low flush WC with a concealed cistern, wash hand basin, a bath with a handheld shower attachment and a walk-in shower cubical with a rainfall shower.
Externals - The property is located within approximately 1.6 acres of gardens and woodland, enjoying a private driveway to the front elevation and external CCTV. To the rear of the property, the generous south-facing garden enjoys a sunny aspect and has been landscaped boasting a spacious terrace ideal for entertaining and al-fresco dining, a hot tub, and a large expanse of lawn. There is also a convenient log store to the side. The garden extends further into the adjoining woodland where deer's and other wildlife are often present.
Services - We understand that the property benefits from all mains services except for drainage which is via a septic tank.
Directions - From Halifax Town centre proceed along the A58 towards Bradford/Leeds, proceed along New Bank, and bear right before reaching the pedestrian footbridge into Beacon Hill Road. Continue along Beacon Hill Road proceeding up the hill to Bank Top, passing through Bank Top Beacon Hill Road becomes Law Lane. At the end of Law Lane at the junction with Cain Lane turn right along Towngate and continue turning left into Ashday Lane just before the bend. School Lane is located on the left, and the property is located towards the end of the cul-de-sac to the right hand side.
For satellite navigation: HX3 9TL.
What.3.Words- Enjoy. Retail. Using
Property Ref: 693_33846340
Similar Properties
Fishers Lodge, Oxenhope, BD22 9SQ
4 Bedroom Detached House | Guide Price £895,000
Elegant country living in a former mill with development potentialFisher's Lodge is a unique and characterful residence...
Upper Saltonstall, Luddenden Dene, Halifax, HX2 7TR
5 Bedroom Detached House | Guide Price £895,000
GRADE II LISTED FARMHOUSE WITH LAND, IN THE HEART OF LUDDENDEN DENEDating back to 1604, Upper Saltonstall is a beautiful...
Acre Farm, Acre Lane Luddendenfoot, Halifax, HX2 6JP
7 Bedroom Detached House | Offers in region of £895,000
5728 sq foot accommodation* 6.5 acres grazing* 7 bedrooms* amazing rural views* 6 stablesNestled within the picturesque...
Ashton House, 1, Blackbrook Court, Off Mill Hill Lane, Brighouse, HD6 2RP
5 Bedroom Detached House | Guide Price £945,000
A WOODLAND RETREAT WITH STATEMENT STYLE SET IN 1.74 ACRESTucked away on a private road yet moments from Brighouse centre...
10 Blake Hill End Farm, Shibden, HX3 7SZ
6 Bedroom Detached House | Offers Over £995,000
A HILLTOP HAVEN WITH PANORAMIC VIEWS, A HUGE BARN, AND ENDLESS POTENTIALSet high above the iconic Shibden Valley, 10 Bla...
Smithfield House, Hollins, Hebden Bridge, HX7 7DZ
6 Bedroom Detached House | Guide Price £995,000
HILLSIDE RESIDENCE WITH PANORAMIC VIEWS AND EXTENSIVE FAMILY ACCOMMODATIONPerched above the picturesque town of Hebden B...

Charnock Bates (Halifax)
Lister Lane, Halifax, West Yorkshire, HX1 5AS
How much is your home worth?
Use our short form to request a valuation of your property.
Request a Valuation
