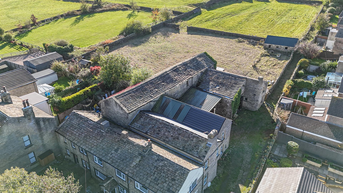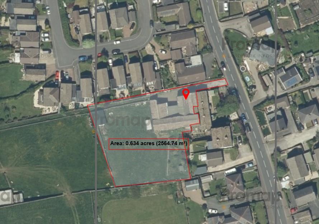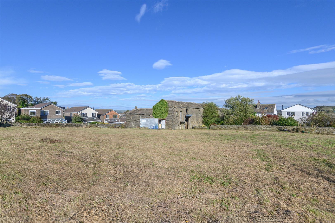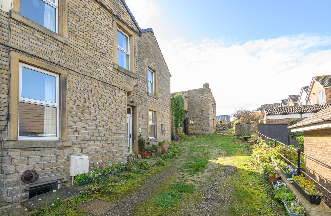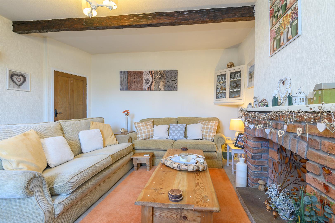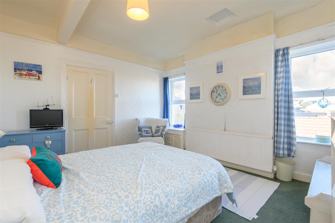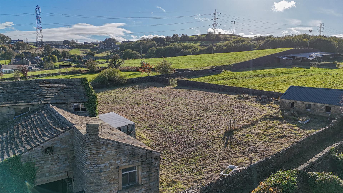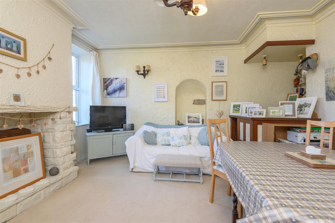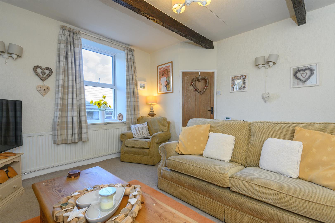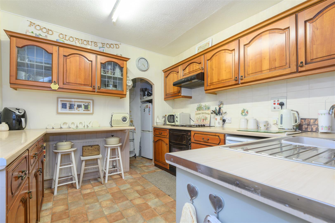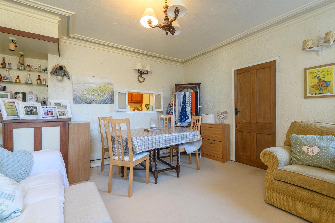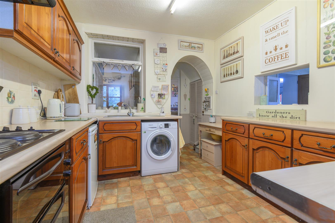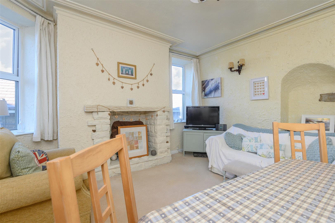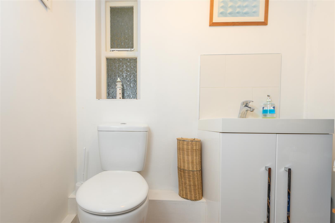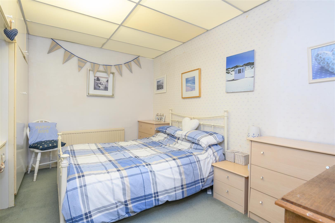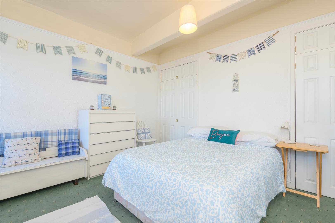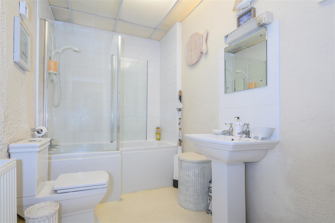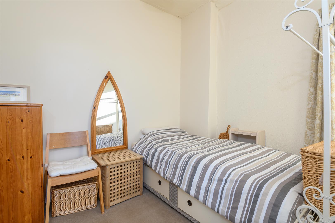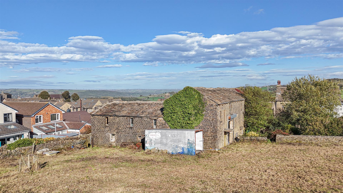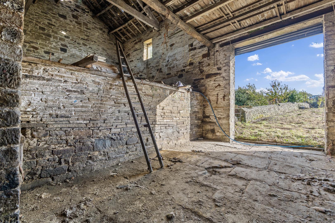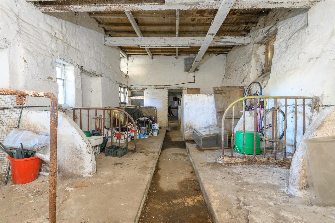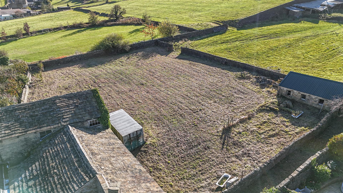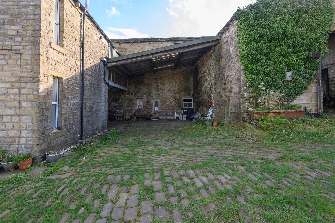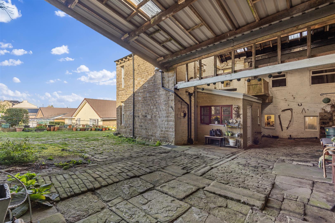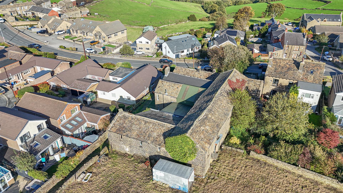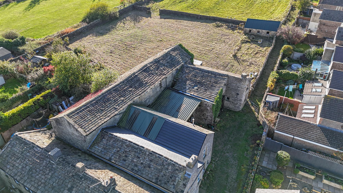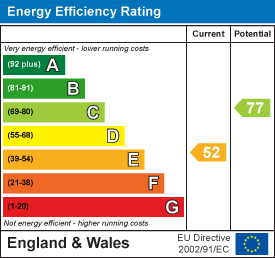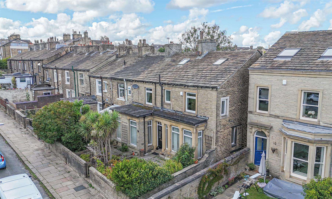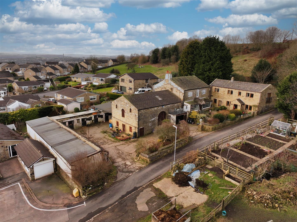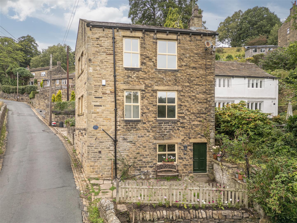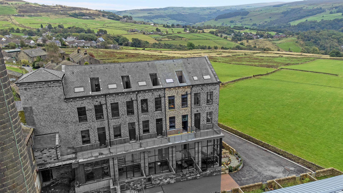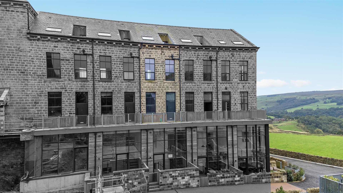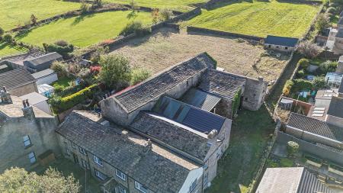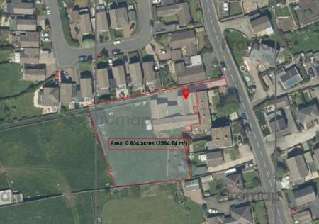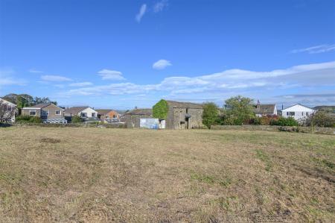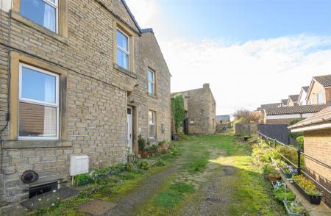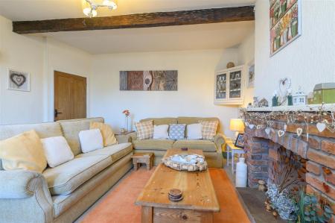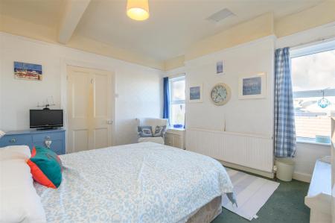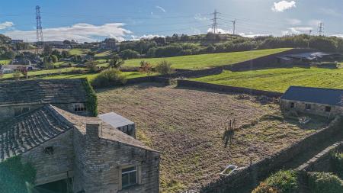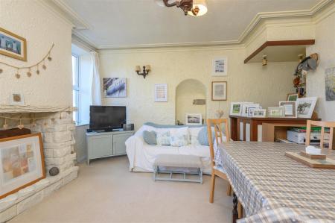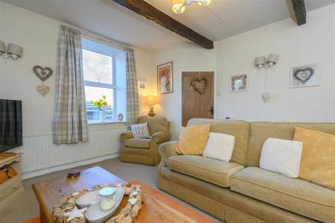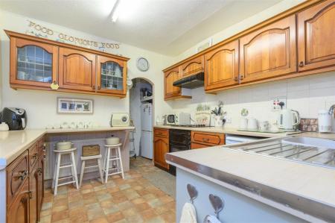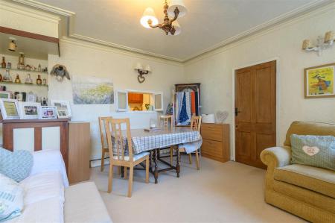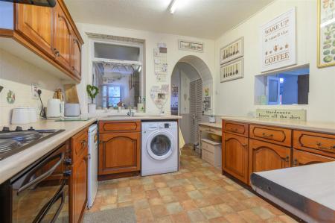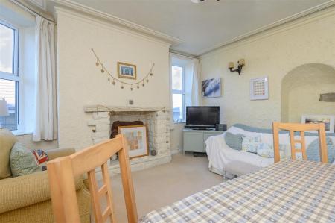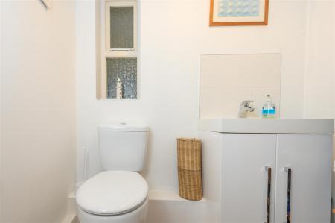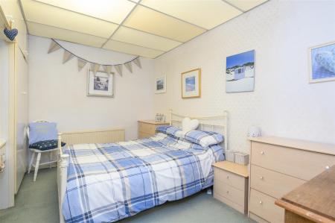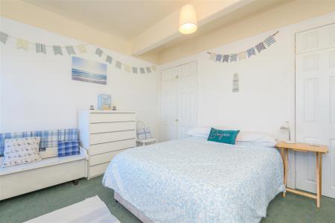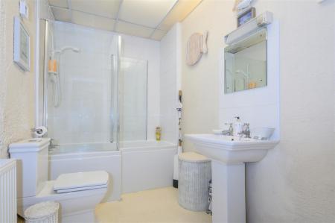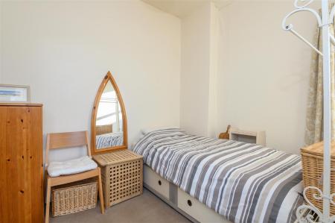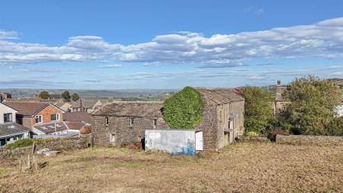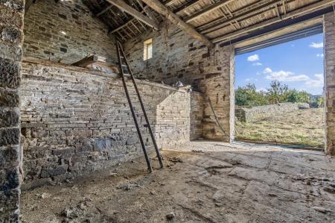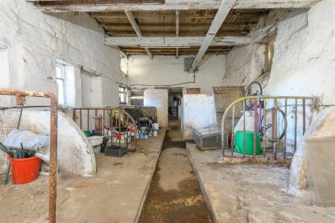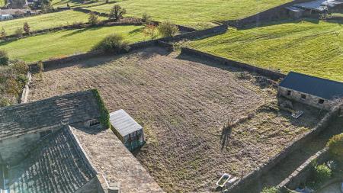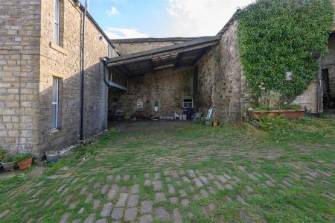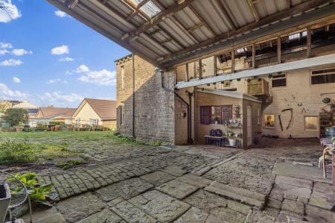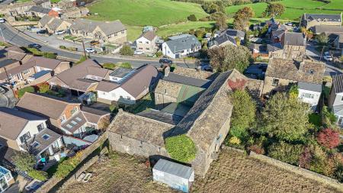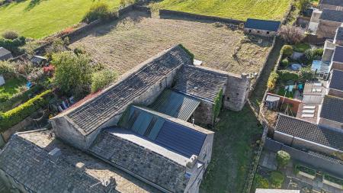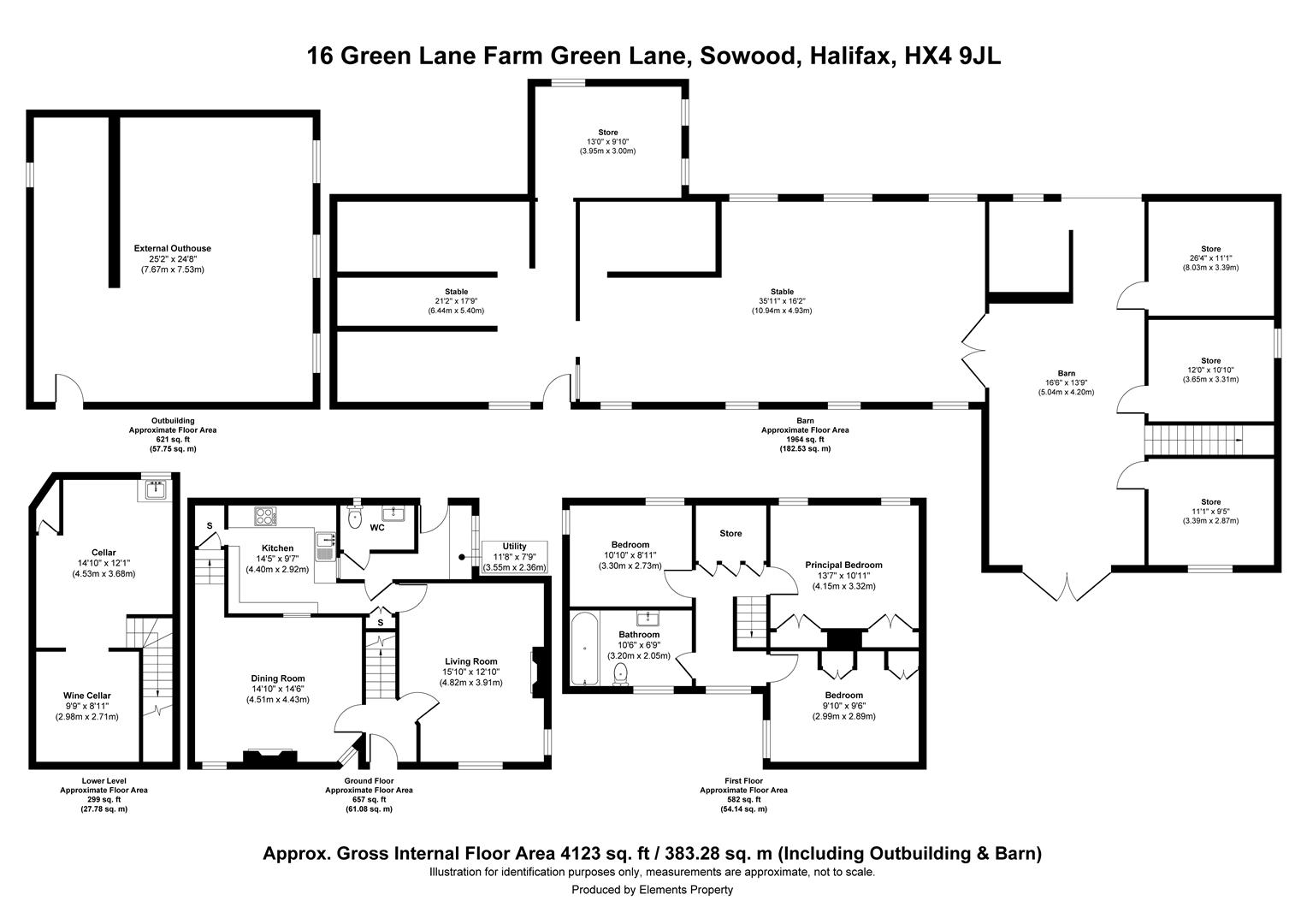- Charming three-bedroom terraced farmhouse
- Large adjoining two-storey barn with multiple rooms (no current planning permission)
- Detached mistal/outbuilding offering further potential
- Approximately 0.45 acres of gardens and land, including a field/paddock
- Spacious lounge and separate dining/sitting room with feature fireplaces
- Kitchen with fitted units and traditional styling
- Useful cellar with vaulted room ideal as a wine store
- Sheltered courtyard area beneath canopy
- Driveway providing off-road parking
- Peaceful semi-rural position with countryside views
3 Bedroom Farm House for sale in Halifax
A CHARACTERFUL HOME WITH POTENTIAL AND 0.45 LAND
Set in the sought-after semi-rural village of Sowood, 16 Green Lane Farm offers an exciting opportunity to acquire a charming three-bedroom home with a substantial adjoining barn, detached mistal, and approximately 0.45 acres of land. Surrounded by open countryside, this unique property combines traditional character with outstanding potential for future development (subject to the necessary consents). WHAT3WORDS FOR DIRECTIONS differ.circus.lifeguard
Perfect for those seeking space, character and scope to create a truly individual home in a peaceful rural setting, this property represents a rare find in such a desirable location.
GROUND FLOOR
A welcoming front entrance hall leads into the main living areas, featuring an archway above and stairs rising to the first floor.
The dining area/sitting room exudes period charm with decorative cornicing, a fireplace, and an arched alcove. A built-in bar area adds a sociable touch, while a serving hatch connects conveniently through to the kitchen.
The lounge enjoys a dual aspect outlook, filling the space with natural light. A brick fireplace provides a warm focal point, perfect for relaxing evenings.
The kitchen is fitted with wooden wall, drawer, and base units topped with contrasting work surfaces. Appliances include a Twinline double oven, four-ring gas hob, and Smeg extractor hood. There is also a useful cloakroom cupboard and access down to the cellar, as well as a door leading to the porch.
The cellar offers a generous main space with two additional rooms, one featuring a vaulted ceiling - ideal for use as a wine cellar or storage.
The porch includes practical cupboard space and access to a downstairs cloakroom, complete with toilet, sink set over built-in cupboards, and a heated towel rail. A door leads out to the sheltered exterior space beneath a canopy.
---
FIRST FLOOR
The landing features floor-to-ceiling storage and leads to three well-proportioned bedrooms.
The principal bedroom benefits from fitted wardrobes, cupboards, and a vanity desk.
The family bathroom includes a toilet, sink, and bath with shower over.
A further double bedroom enjoys dual-aspect windows, while the third double bedroom includes built-in wardrobes and a charming window seat with storage beneath.
---
EXTERNALS
Externally, the property benefits from a driveway and a sheltered courtyard area beneath a canopy - ideal for outdoor dining or entertaining.
Adjoining the house is a substantial two-storey barn with several internal rooms, offering enormous potential for conversion (subject to planning permission). A detached mistal/outbuilding sits within the grounds, alongside a garden area, currently overgrown and wild, leading into a field/paddock of approximately 0.45 acres.
The property enjoys open countryside views, offering a peaceful and picturesque setting within easy reach of Halifax, Ripponden, and Elland.
---
LOCATION
Sowood is a charming village positioned between Stainland and Barkisland, surrounded by rolling countryside yet conveniently close to major commuter routes. Halifax, Ripponden, and Elland are all within easy reach, offering a range of amenities, including independent shops, caf�s, and well-regarded schools.
For those travelling further afield, the M62 motorway network can be accessed at junctions 23 or 24, providing excellent links to Leeds, Manchester, and beyond. Rail connections are available from nearby Halifax and Sowerby Bridge stations, offering regular services to key city destinations.
The surrounding area is rich in scenic walks and bridleways, with nearby access to Sowood Green, Scammonden Reservoir, and the picturesque Calder Valley - perfect for those who enjoy outdoor pursuits and rural living with convenience close at hand.
---
KEY INFORMATION
- Fixtures and fittings: Only fixtures and fittings mentioned in the sales particulars are included in the sale.
- Wayleaves, easements and rights of way: The sale is subject to all of these rights whether public or private, whether mentioned in these particulars or not.
- Local authority: Calderdale
- Council tax band: C
- Tenure: Freehold
- Property type: Semi detached
- Property construction: Stone build, with part tile, part stone roof
- Electricity supply: British Gas
- Gas supply: British Gas
- Water supply: Yorkshire Water
- Sewerage: Yorkshire Water
- Heating: Gas central heating
- Broadband: Fibre (EE)
- Mobile signal/coverage: Good outdoor, variable in-home (Ofcom Mobile Checker)
- Parking: Driveway with space for approximately five cars
---
Viewing is essential to fully appreciate the unique nature of this property.
Get in touch to arrange your private tour today.
Property Ref: 693_34236366
Similar Properties
Apartment 3, Carriage House, The Carriage Drive, Greetland, Halifax, HX4 8ER
3 Bedroom Duplex | Guide Price £350,000
Apartment 3 Carriage House is a contemporary ground floor apartment finished to a high specification with open plan livi...
27 Savile Park, Savile Park, Halifax, HX! �EW
3 Bedroom Terraced House | Offers in region of £345,000
SPACIOUS THREE-BEDROOM PERIOD HOME WITH VIEWS ACROSS SAVILE PARKPositioned directly on Savile Park, this elegant mid-ter...
Land at Upper Horley Green Farm, Jerwood Hill Road, Halifax
Land | Offers in excess of £200,000
A unique opportunity to acquire an area of building land with planning consent to create two detached, three bedroom dor...
Annie's Cottage, 1 Lower Holme House, Luddendenfoot, Halifax, HX2 6TE
3 Bedroom Detached House | Guide Price £370,000
A CHARMING COTTAGE SURROUNDED BY NATURETucked away in a peaceful hamlet on the edge of the woods, Annie's Cottage is a b...
9, Carding Mill, Old Town Mill Lane, Old Town, Hebden Bridge, HX7 8SW
3 Bedroom House | £399,950
Phase two of the Old Town Mill development, known as Carding Mill, comprises ten properties set over five floors of the...
8, Carding Mill, Old Town Mill Lane, Old Town, Hebden Bridge, HX7 8SW
2 Bedroom House | £399,950
Phase two of the Old Town Mill development, known as Carding Mill, comprises ten properties set over five floors of the...
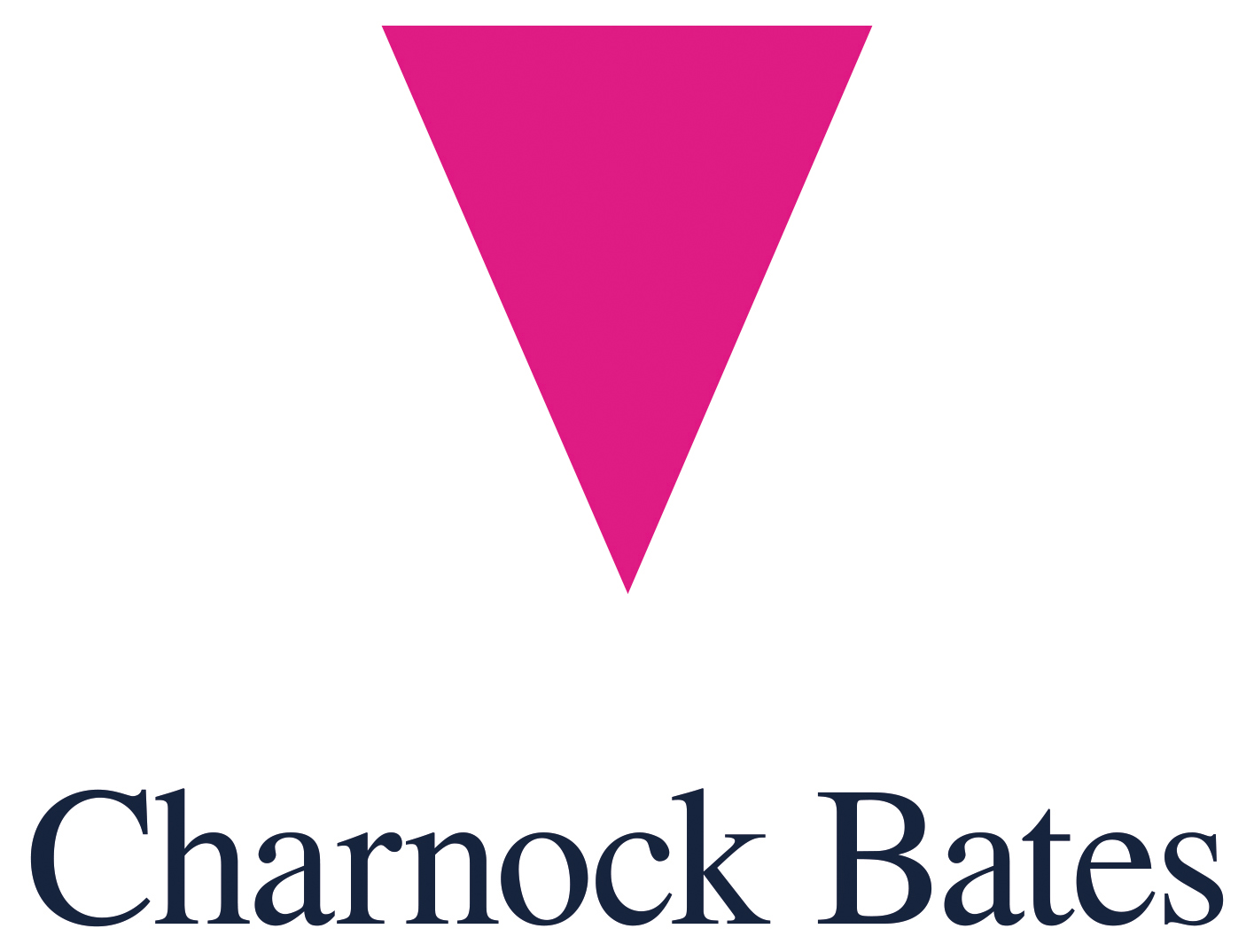
Charnock Bates (Halifax)
Lister Lane, Halifax, West Yorkshire, HX1 5AS
How much is your home worth?
Use our short form to request a valuation of your property.
Request a Valuation
