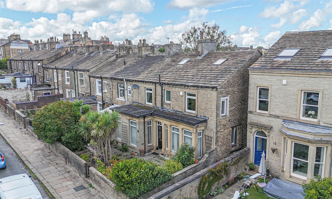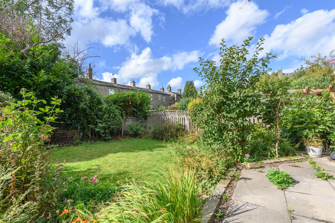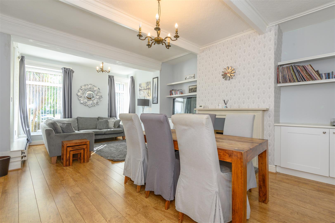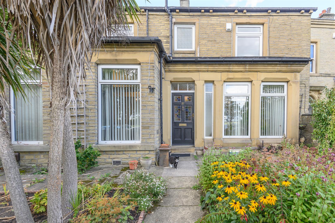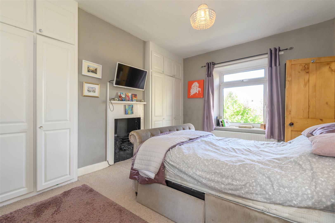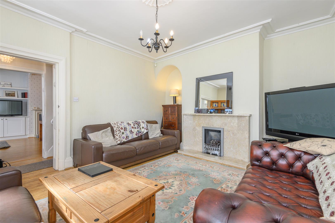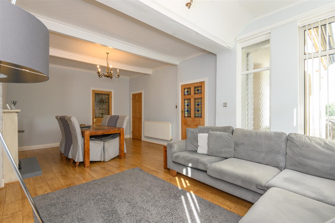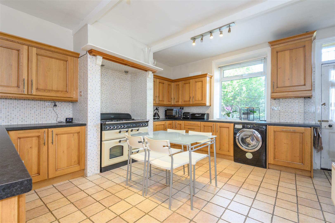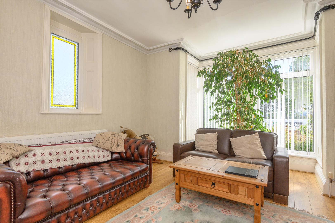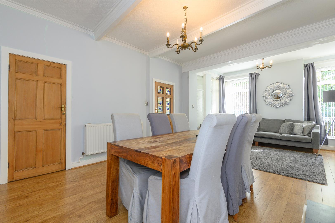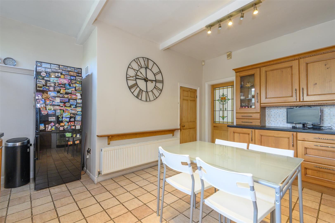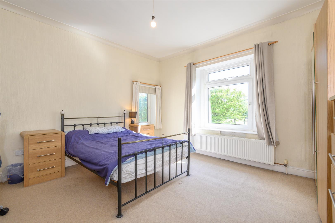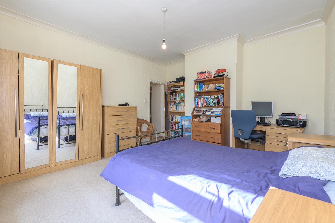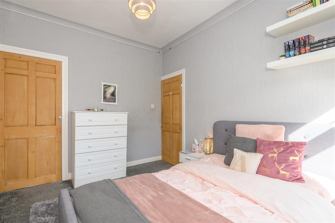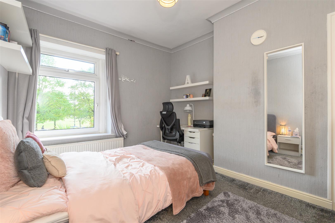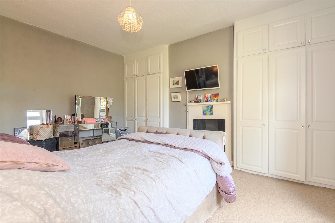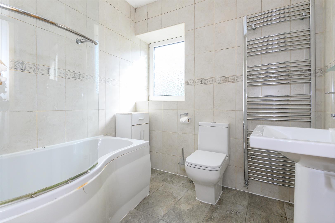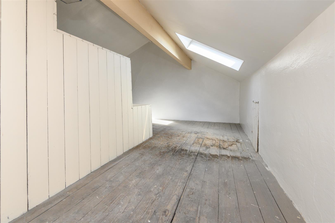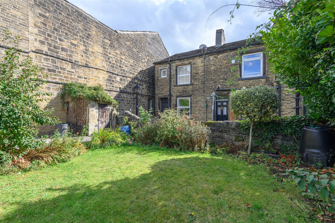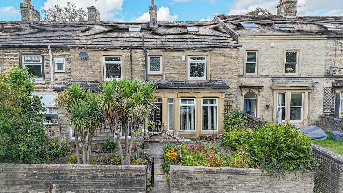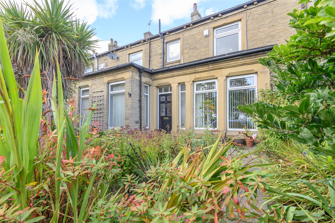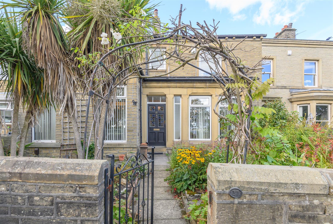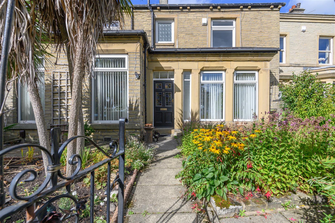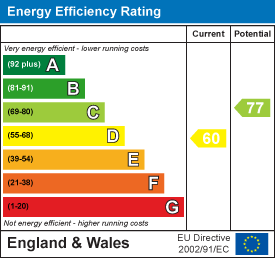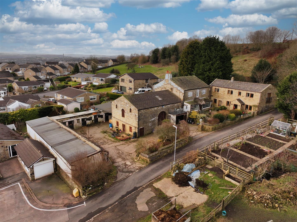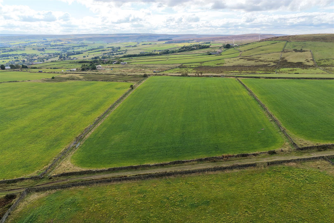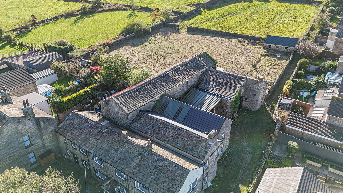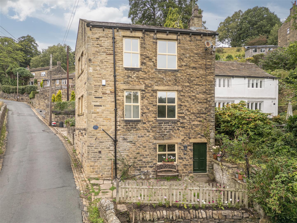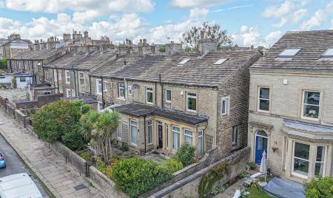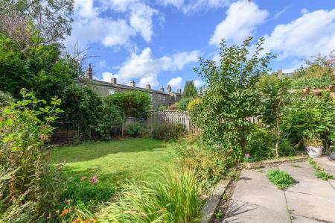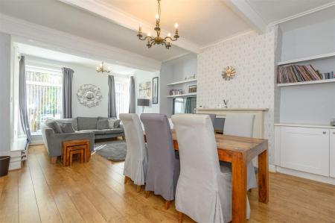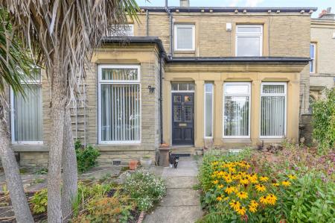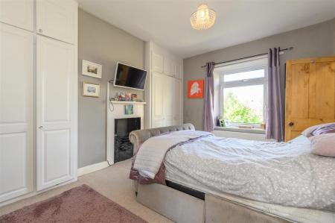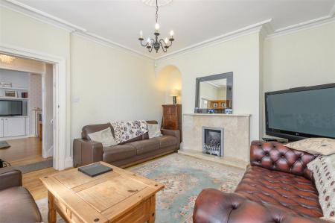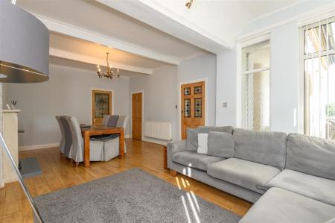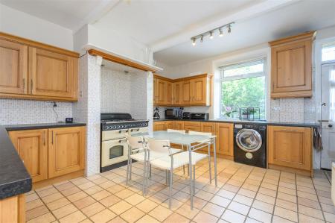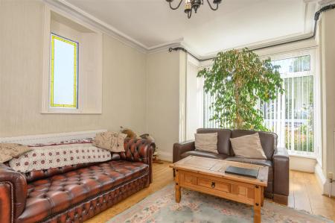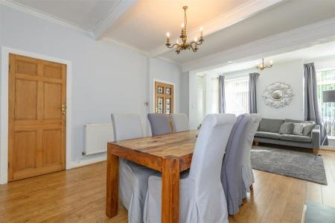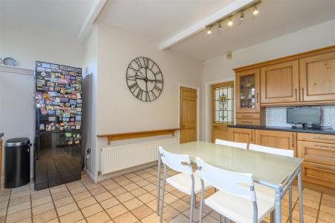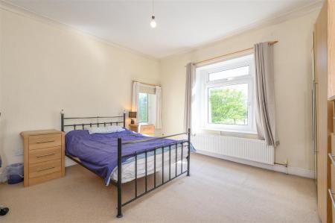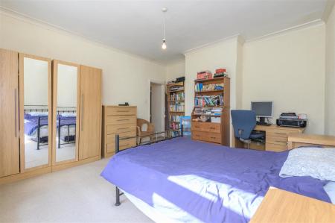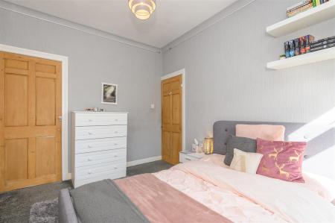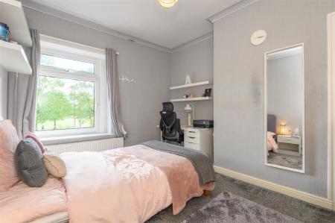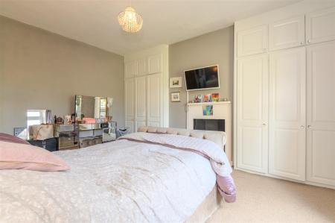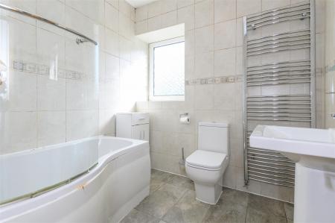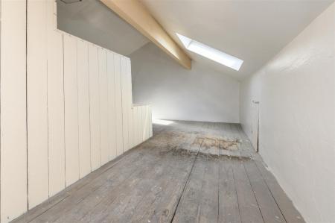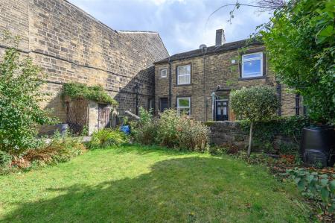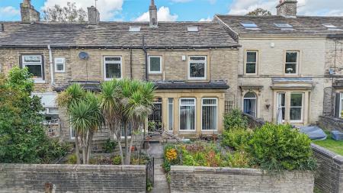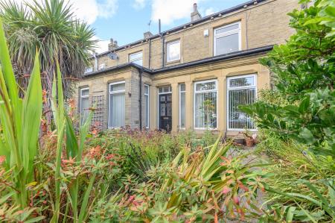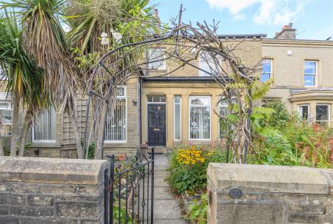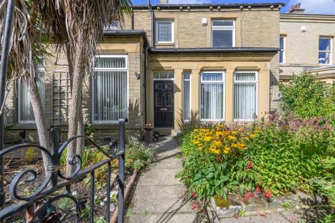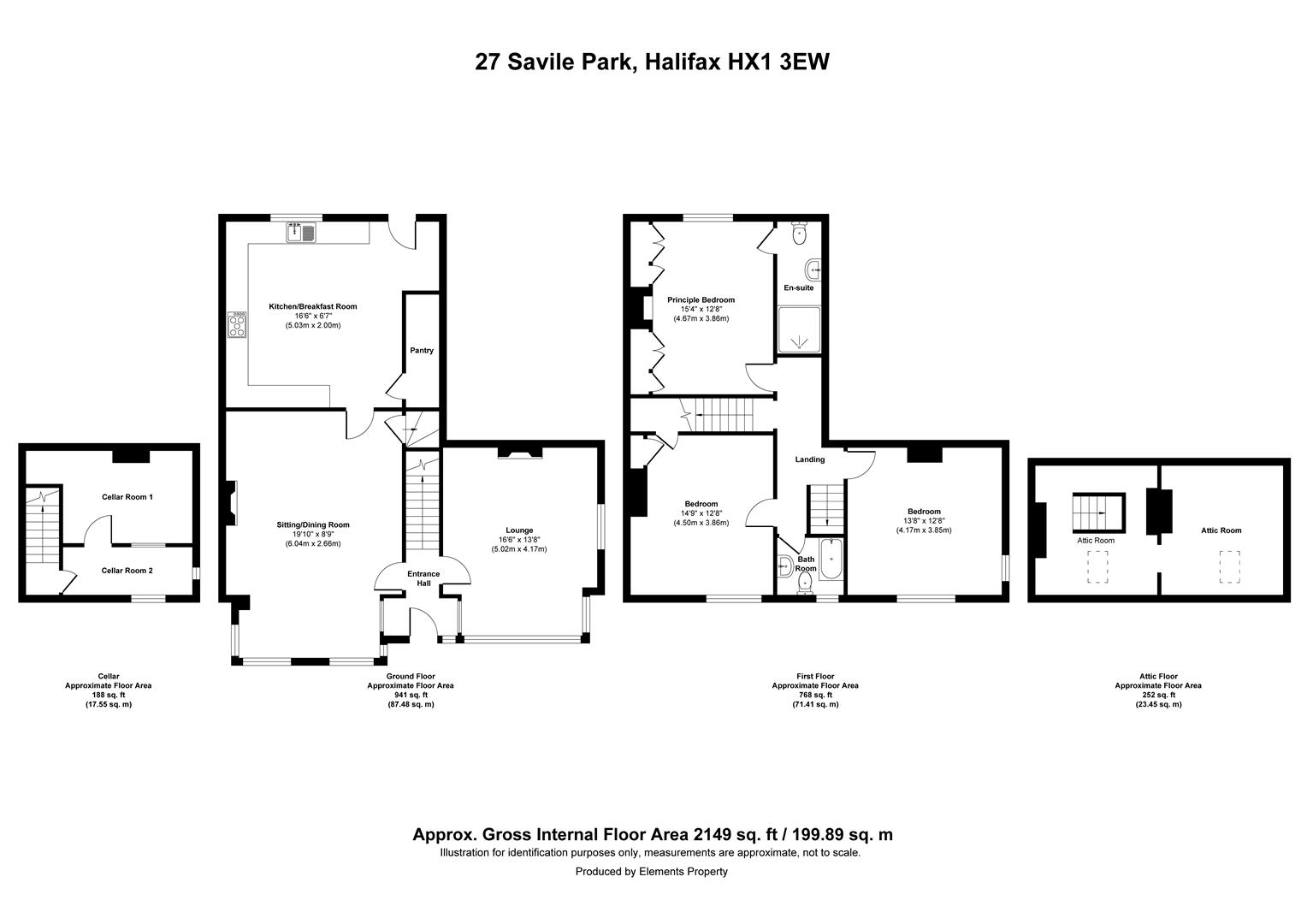- Elegant three-bedroom period home with versatile accommodation across four floors
- Prime position directly overlooking Savile Park with uninterrupted green views
- Retains beautiful original features, including stained glass, cornicing, and ceiling roses
- Two spacious reception rooms with high ceilings and period fireplaces
- Well-appointed kitchen with Rangemaster cooker and adjoining pantry/cloakroom
- Principal suite with fitted wardrobes, cast iron fireplace, and ensuite shower room
- Family bathroom with stained glass door plus additional attic room ideal as office, studio, or guest space
- Useful cellar storage comprising two rooms
- Private rear garden with lawn, established planting, and patio for outdoor entertaining
- Sought-after location within walking distance of Halifax town centre, renowned schools, and rail links to Leeds and Manchester
3 Bedroom Terraced House for sale in Halifax
SPACIOUS THREE-BEDROOM PERIOD HOME WITH VIEWS ACROSS SAVILE PARK
Positioned directly on Savile Park, this elegant mid-terrace residence combines generous proportions with striking period features. With high ceilings, original stained glass, and beautifully-preserved character detailing throughout, the property offers versatile accommodation across four floors, together with a rear garden.
GROUND FLOOR
ENTRANCE HALL
A stained glass front door opens into a welcoming hallway where original period details set the tone for the home.
LOUNGE
A refined reception room featuring an original stained glass door, intricate cornicing, a decorative ceiling rose, and a gas fire with marble surround. A striking archway detail frames one side of the chimney breast, while a large bay window and additional stained glass bring both light and colour, with views directly across Savile Park.
DINING ROOM
A spacious second reception room, currently arranged as a dining and sitting room, with stained glass door, high ceilings, wooden floorboards, and fitted cupboards with shelving flanking the chimney breast. A gas fire adds warmth, while windows capture further views over Savile Park.
KITCHEN
Accessed via a stained glass door, the kitchen is fitted with wooden wall, drawer, and base units complemented by contrasting worksurfaces. A Rangemaster is set within a tiled surround, alongside an integrated dishwasher. A window overlooks the garden and a rear door leads outside. Adjoining the kitchen is a useful walk-in pantry/cloakroom.
CELLAR
A generous storage area comprising two rooms.
---
FIRST FLOOR
FAMILY BATHROOM
Finished with a stained glass door, the bathroom includes a bath with shower over, sink, and heated towel rail.
DOUBLE BEDROOM
Overlooking Savile Park, this room features both a small fitted cupboard with shelving and a larger storage cupboard used as a wardrobe.
DOUBLE BEDROOM
A dual-aspect room with windows overlooking Savile Park and the nearby church.
PRINCIPAL SUITE
Positioned to the rear, the principal bedroom includes fitted wardrobes and a charming cast iron fireplace. The adjoining ensuite offers a toilet, sink, and shower.
---
SECOND FLOOR
ATTIC ROOM
A versatile space with two skylights, previously used as a spare bedroom, offering scope for a home office, studio, or playroom.
---
GARDENS AND GROUNDS
To the rear, a lawned garden is bordered by established flowers and shrubbery, complemented by a patio area ideal for outdoor seating.
---
LOCATION
Enjoying a prime position directly on Savile Park, the property lies within easy walking distance of Halifax town centre, highly regarded schools, and a range of amenities. Savile Park itself provides a wide green expanse for family walks, dog exercise, and seasonal events, while the surrounding area is renowned for its character homes and strong community atmosphere. Halifax Railway Station ensures convenient commuter connections to Leeds and Manchester.
---
KEY INFORMATION
- Fixtures and fittings: Only fixtures and fittings mentioned in the sales particulars are included in the sale.
- Wayleaves, easements and rights of way: The sale is subject to all of these rights whether public or private, whether mentioned in these particulars or not.
- Local authority: Calderdale
- Council tax band: B
- Tenure: Freehold
- Property type: Terraced
- Property construction: Stone
- Electricity supply: British Gas
- Gas supply: British Gas
- Water supply: Yorkshire Water
- Sewerage: Yorkshire Water
- Heating: Gas central heating (British Gas)
- Broadband: Sky
- Mobile signal/coverage: Good
- Parking: On-street parking outside house
---
Viewing is essential to fully appreciate the unique nature of this property.
Get in touch to arrange your private tour today.
Property Ref: 693_34193706
Similar Properties
Land at Upper Horley Green Farm, Jerwood Hill Road, Halifax
Land | Offers in excess of £200,000
A unique opportunity to acquire an area of building land with planning consent to create two detached, three bedroom dor...
Land at Long Edge Road, Cottonstones, Sowerby Bridge
Land | Offers in region of £60,000
A good sized paddock measuring around 4 acres of prime grazing land. Located conveniently close to the centre of Sowerby...
Green Lane Farm, 16 Green Lane, Sowood, Halifax, Hx4 9JL
3 Bedroom Farm House | Guide Price £350,000
A CHARACTERFUL HOME WITH POTENTIAL AND 0.45 LAND Set in the sought-after semi-rural village of Sowood, 16 Green Lane Far...
Apartment 3, Carriage House, The Carriage Drive, Greetland, Halifax, HX4 8ER
3 Bedroom Duplex | Guide Price £350,000
Apartment 3 Carriage House is a contemporary ground floor apartment finished to a high specification with open plan livi...
Annie's Cottage, 1 Lower Holme House, Luddendenfoot, Halifax, HX2 6TE
3 Bedroom Detached House | Guide Price £370,000
A CHARMING COTTAGE SURROUNDED BY NATURETucked away in a peaceful hamlet on the edge of the woods, Annie's Cottage is a b...
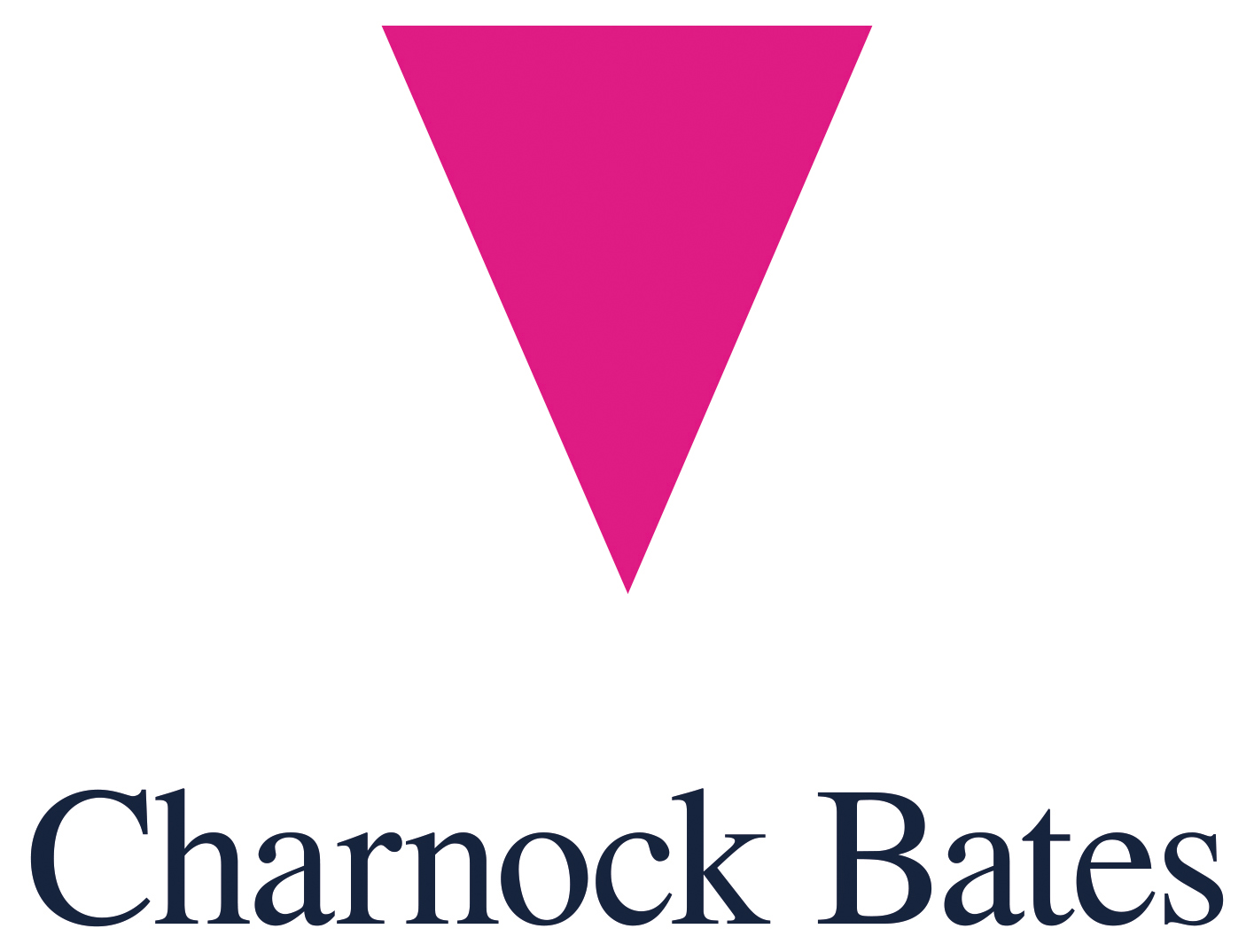
Charnock Bates (Halifax)
Lister Lane, Halifax, West Yorkshire, HX1 5AS
How much is your home worth?
Use our short form to request a valuation of your property.
Request a Valuation
