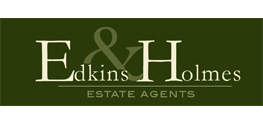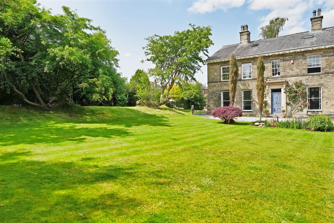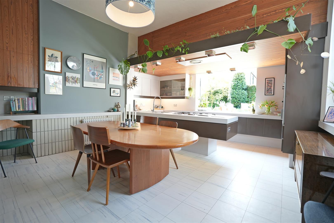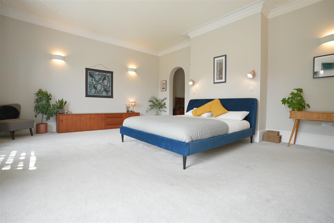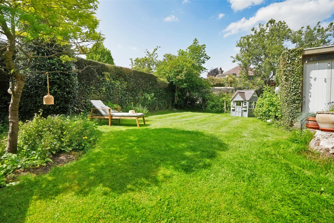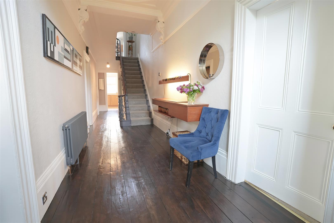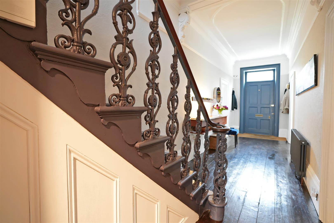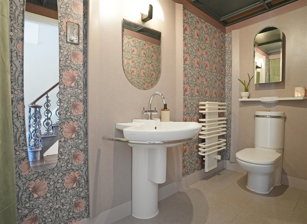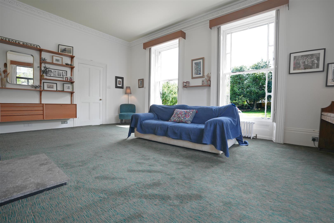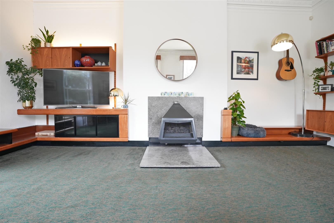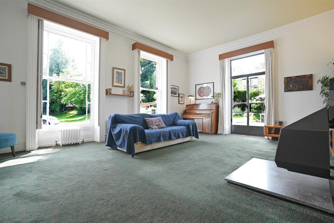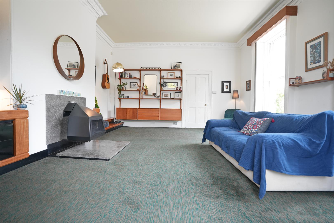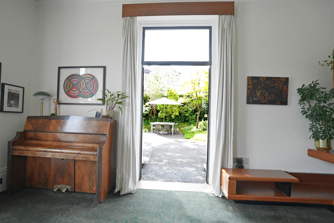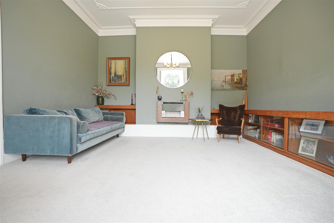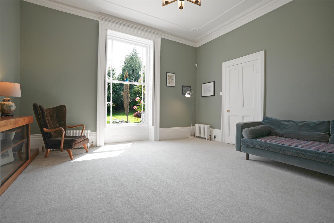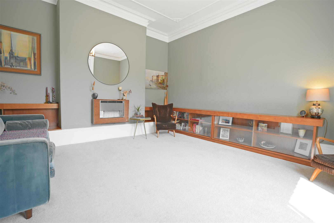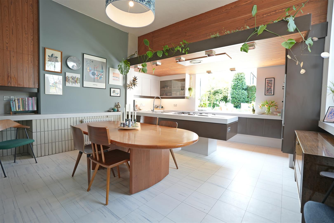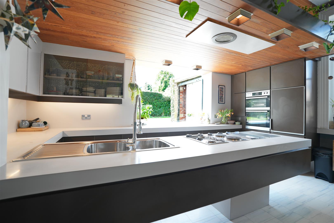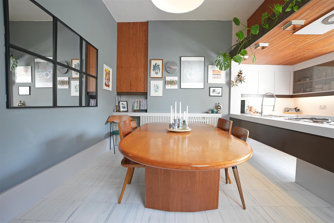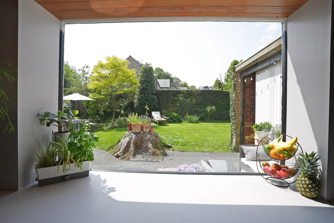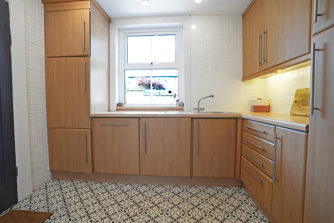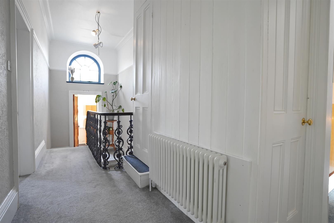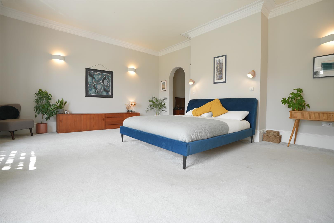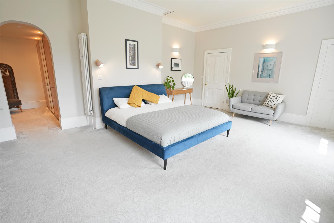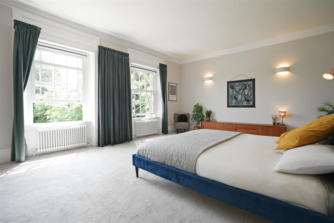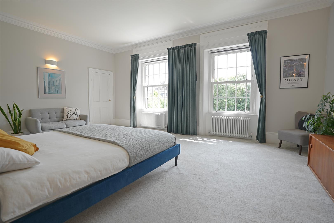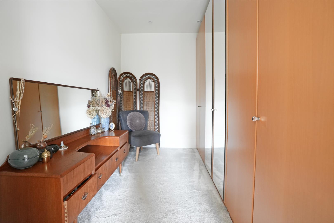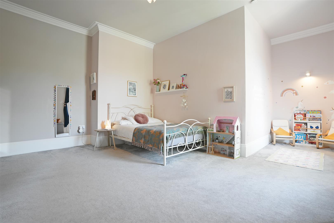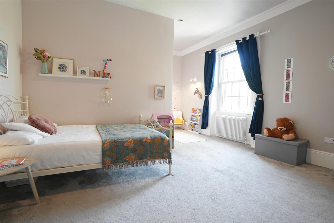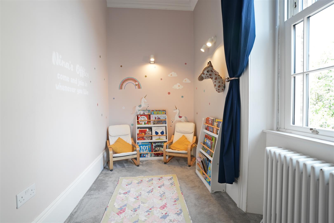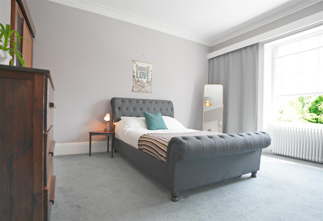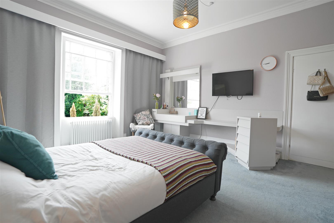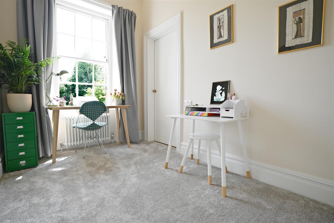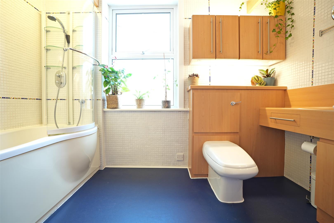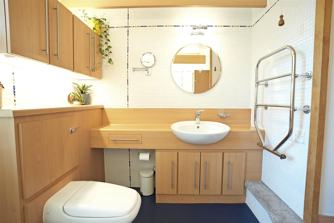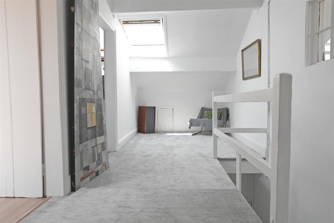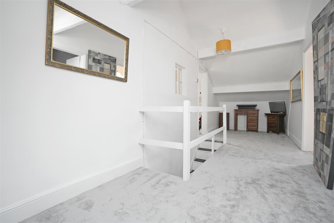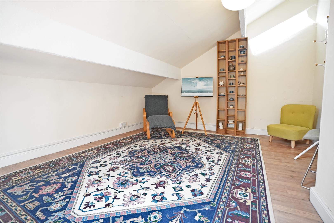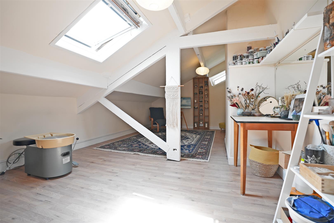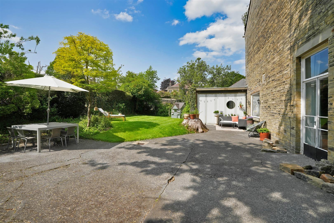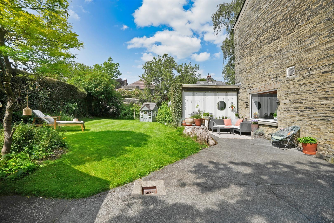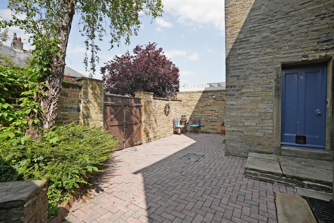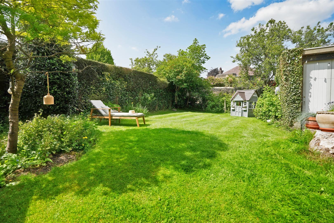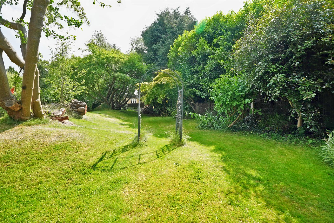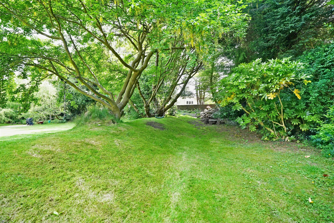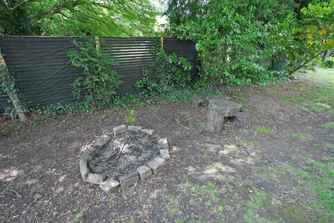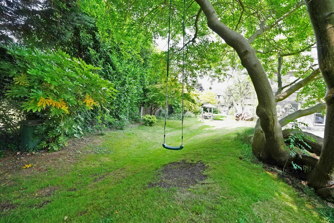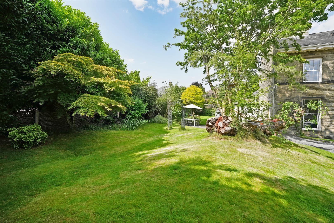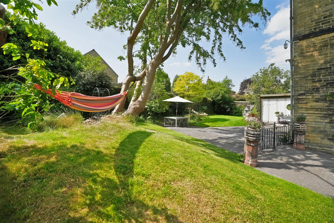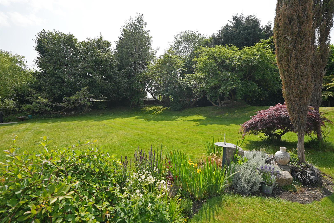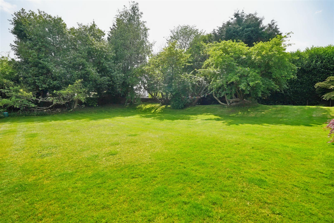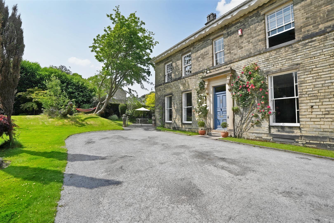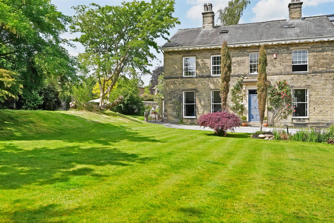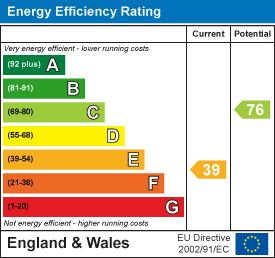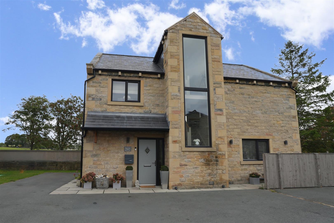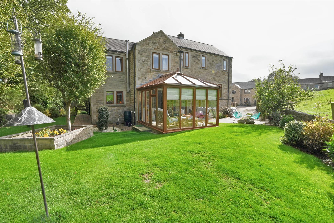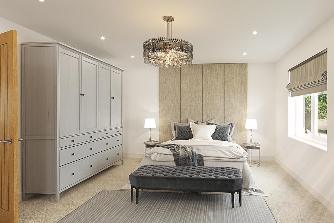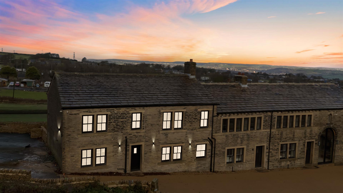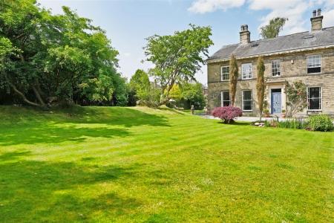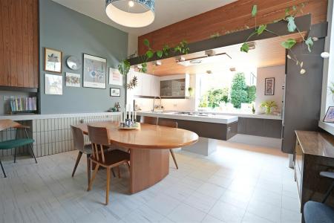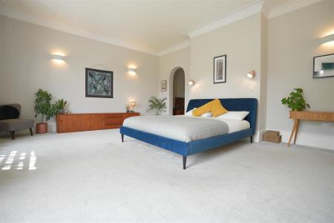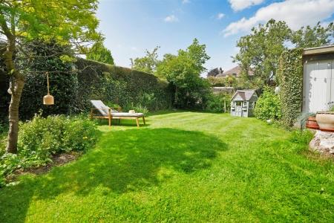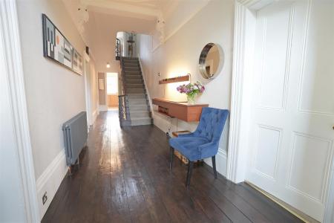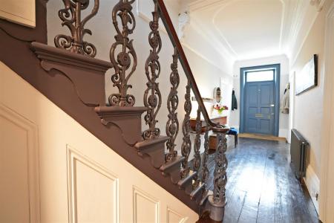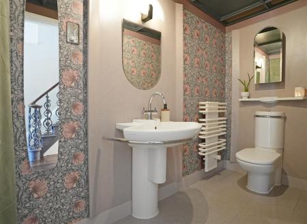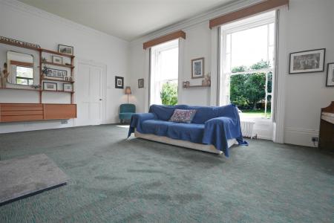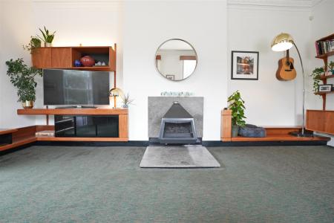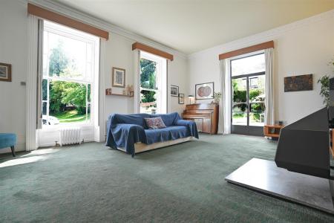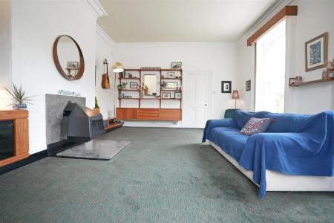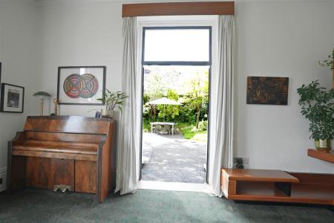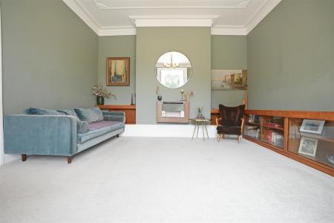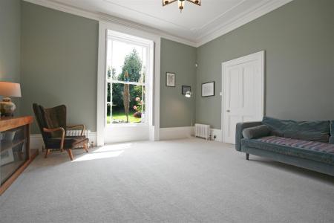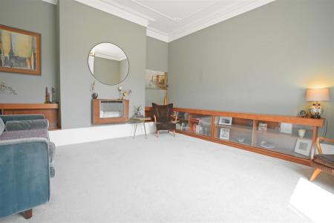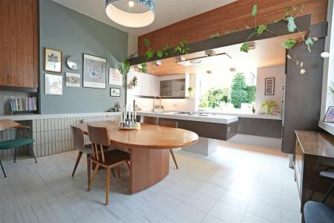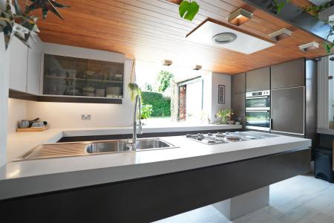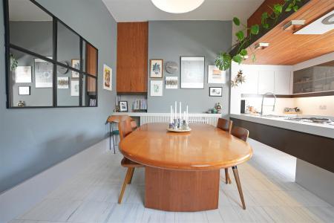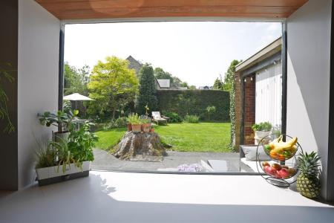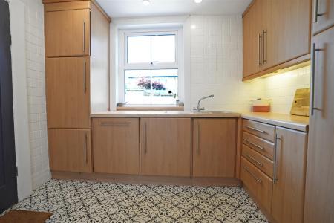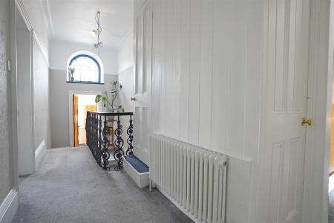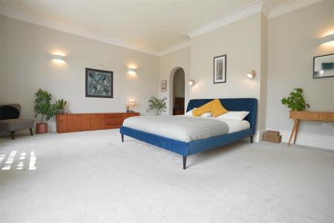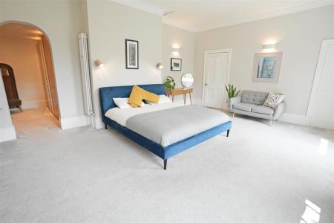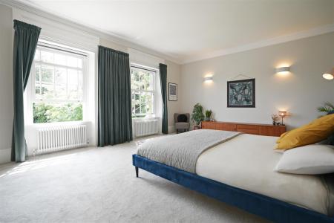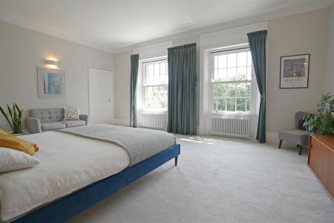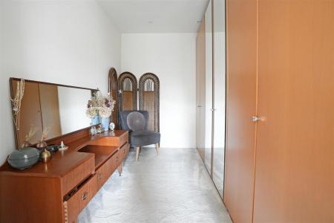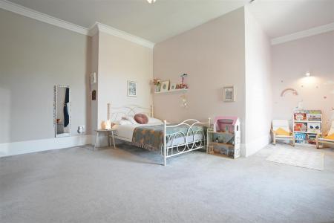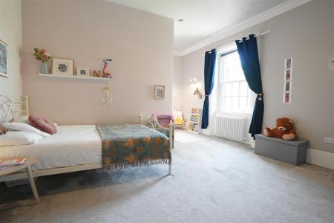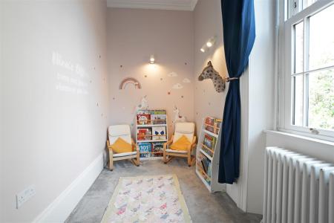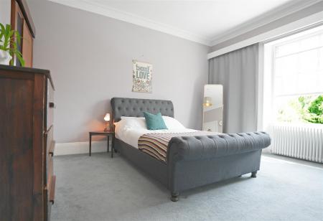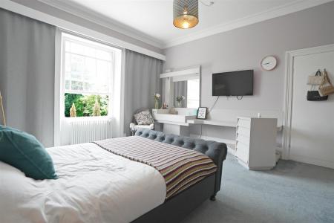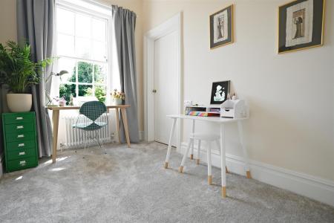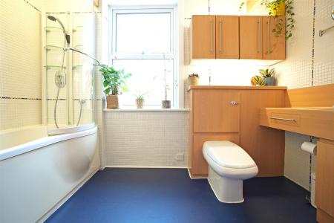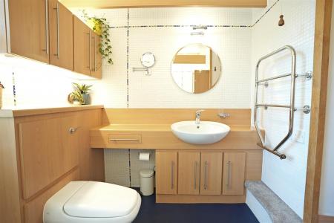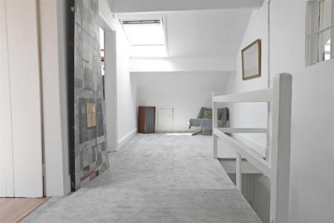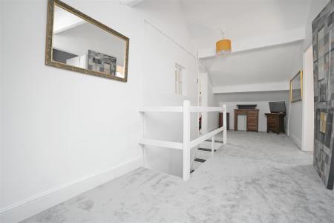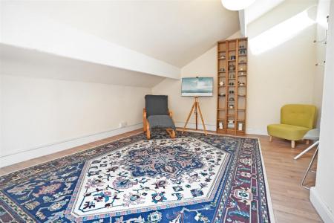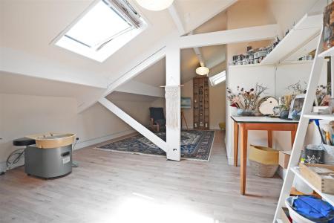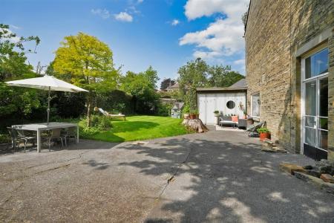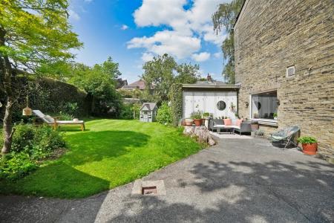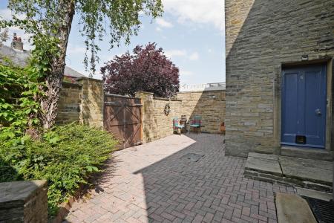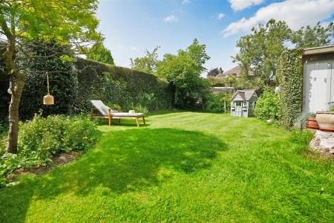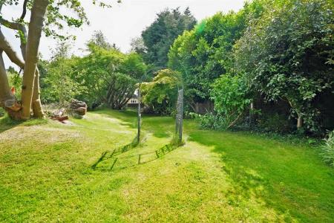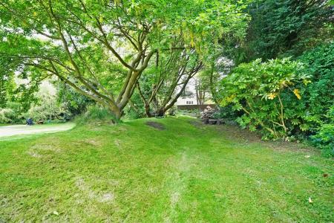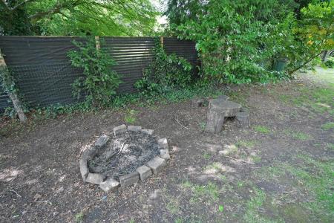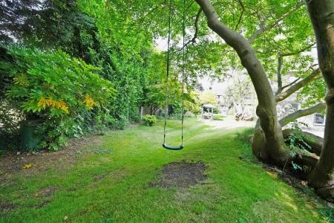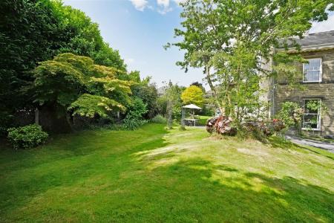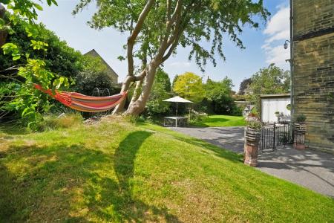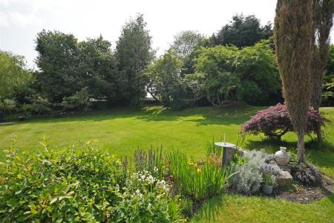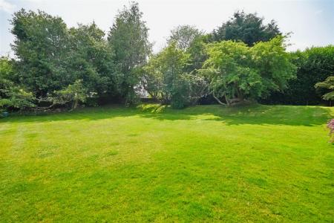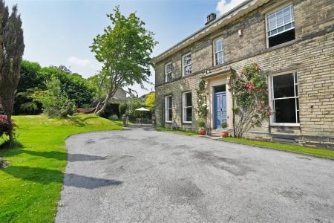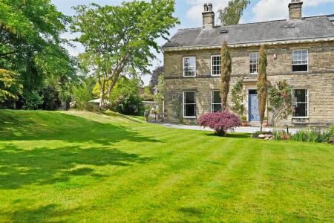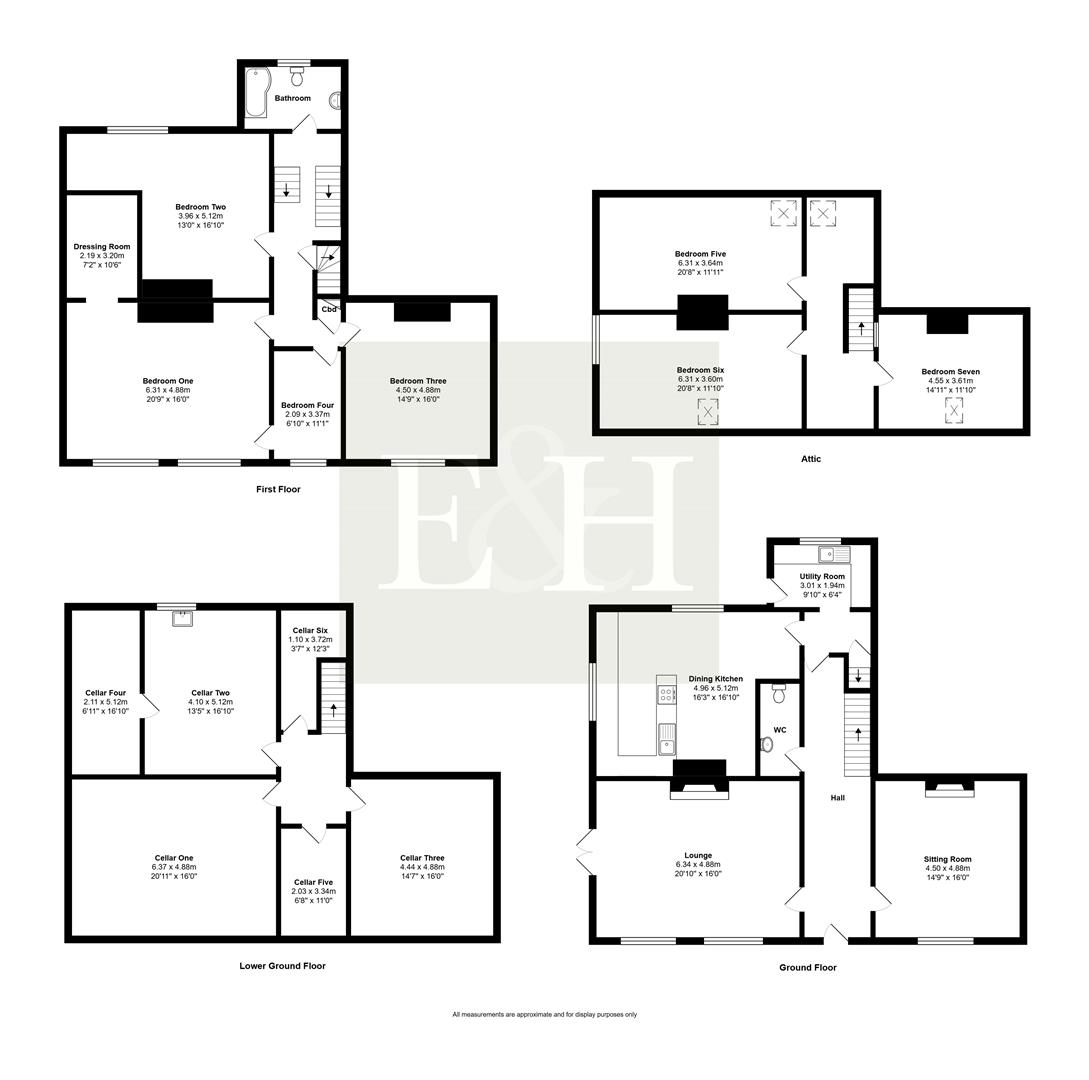- Elegant and spacious six-bedroom Victorian residence
- Generous 0.34-acre south-facing plot with mature gardens and trees
- Two exquisite reception rooms with original features
- Bright, spacious dining kitchen with picture window overlooking gardens
- Four first-floor bedrooms including a stunning master suite with dressing room
- Three large attic rooms offering further bedroom or conversion potential
- Extensive cellar with multiple rooms ideal for storage or development
- Detached garage and private parking for six or more vehicles
- Walking distance to Halifax town centre, top schools, and train station
6 Bedroom End of Terrace House for sale in Halifax
Elegant Victorian Living in Prestigious Skircoat Green
Tucked away on a peaceful private cul-de-sac, 6 Whinney Field is a substantial six-bedroom Victorian home offering over 3,600 sq ft of refined, versatile living space. Positioned on a generous 0.34-acre south-facing plot with mature landscaped gardens, a detached garage and ample off-road parking, this home combines charm and grandeur with everyday comfort.
The impressive entrance leads to interiors rich in period character, with high ceilings, deep skirting boards, intricate cornicing, decorative architraves, and elegant sash windows throughout. The ground floor features two spacious, light-filled reception rooms with floor-to-ceiling windows. The main reception includes French doors to the garden, Mid-century built-in teak units and a striking fire with polished fossil limestone hearth and backplate. A bright, stylish dining kitchen with a large picture window overlooks the garden, whilst a utility and cloakroom/WC complete this floor.
Upstairs, the stunning south-facing master bedroom enjoys delightful views over the garden and features a walk-in dressing room. Three further bedrooms and a family bathroom provide ample space for modern family life. The second floor hosts three large attic rooms offering potential for additional bedrooms, offices or creative studios.
The extensive cellar level offers generous storage and scope for conversion; ideal for a gym, cinema room or wine cellar.
Externally, this property truly excels, with expansive lawns bordered by mature beds and trees, and a private courtyard with rear access. Whether dining alfresco, enjoying outdoor games, or relaxing in a cosy corner with a book, this garden offers something for every mood and moment.
Ideally located within walking distance of excellent primary and high schools, popular parks, Halifax town centre and Calderdale royal hospital.
Ground Floor: -
Entrance Hall - Welcoming and spacious with original skirting, coving, and cornice. Elegant wooden front door and wrought iron staircase leading to the first floor.
Cloakroom / Wc - A stylish WC includes a wash hand basin, low flush WC, towel radiator, and tasteful finishes.
Lounge - 5.060 x 6.377 (16'7" x 20'11") - A grand and elegant space with original coving, high skirting boards and stylish Danish teak built-in units. A striking coal-effect floating gas fire with a polished fossil limestone hearth and backplate are a focal point in this room. Floor-to-ceiling sash windows with shutters and original cast iron radiators add period charm. French doors open to the private garden.
Second Reception Room - 5.00m x 4.52m (16'5 x 14'10) - Another generously sized reception room with floor to ceiling sash windows, shutters, original skirting, cornicing, and two original cast iron radiators. Retro style wall-mounted gas fire.
Dining Kitchen - 5.05m x 4.90m (16'7 x 16'1) - A large and light-filled space with a striking picture window offering views over the rear garden. Fitted with wall and base units, sink, gas and electric hob, eye-level oven, integrated fridge, and radiators.
Utility Room - 3.02m x 2.11m (9'11 x 6'11) - Practical and well-equipped with base units, stainless steel sink, integrated washing machine, dishwasher, and freezer. UPVC window to rear.
First Floor: -
Landing - Spacious and well-lit with a modern traditional-style radiator, arch window to rear, and wooden staircase leading to attic level.
Bedroom One - 5.068 x 6.369 (16'7" x 20'10") - A stunning and impressively sized master suite with dual south-facing sash windows overlooking the large front garden, traditional radiators, and access to Dressing Room:
Dressing Room - 3.236 x 2.199 (10'7" x 7'2") - Walk-in space with motion detecting ceiling lights, ideal for wardrobes and storage.
Bedroom Two - 5.016 x 4.084 + 1.806 x 2.344 (16'5" x 13'4" + 5'1 - Bright and spacious, overlooking the rear courtyard. Modern traditional style radiators.
Bedroom Three - 4.510 to wardrobes x 4.470 (14'9" to wardrobes x 1 - Built-in wardrobes and dressing table, modern traditional style radiator, and large south-facing sash window with garden views.
Bedroom Four - 3.293 x 2.106 (10'9" x 6'10") - Currently used as a home office. Modern traditional style radiator and large south-facing sash window overlooking the garden.
Bathroom - Stylish and functional, with vanity sink, low flush WC, bath with shower over, full tiling, towel radiator, and double-glazed window to rear.
Second Floor (Attic Rooms) -
Landing - Velux window and stair access.
Attic Room One - 3.586 x 6.404 (11'9" x 21'0") - Velux window and side window. Spacious and full of potential.
Attic Room Two - 3.588 x 4.552 (11'9" x 14'11") - Versatile space with Velux window.
Attic Room Three - 3.649 x 6.414 (11'11" x 21'0") - Expansive third room, partly insulated and ready for further conversion.
Garage - 5.973 x 3.661 (19'7" x 12'0") - Wooden folding doors. Power. Light.
Parking - Ample parking for multiple vehicles.
Cellar Room One - 4.992 x 4.184 (16'4" x 13'8") - Ceramic sink, window to rear. Leads to:
Boiler Room - 5.00 x 2.01 (16'4" x 6'7") - House boiler installed in 2024.
Cellar Room Two - 5.036 x 6.408 (16'6" x 21'0") - Substantial space for storage or use.
Cellar Room Three - 5.027 x 4.594 (16'5" x 15'0") - Another large room with scope for development.
Cellar Room Four - 3.486 x 2.136 (11'5" x 7'0") -
Front And Side Garden - Generous south-facing lawned gardens with mature trees and planting.
Rear Garden / Courtyard - Private block-paved area with stone walls, mature shrubs, and double wooden gates opening to shared no-through lane.
Council Tax Band - F
Location - To find the property, you can download a free app called What3Words which every 3 metre square of the world has been given a unique combination of three words.
The three words designated to this property is: locked.tricks.class
Disclaimer - DISCLAIMER: Whilst we endeavour to make our sales details accurate and reliable they should not be relied on as statements or representations of fact and do not constitute part of an offer or contract. The Seller does not make or give nor do we or our employees have authority to make or give any representation or warranty in relation to the property. Please contact the office before viewing the property to confirm that the property remains available. This is particularly important if you are contemplating travelling some distance to view the property. If there is any point which is of particular importance to you we will be pleased to check the information for you. We would strongly recommend that all the information which we provide about the property is verified by yourself on inspection and also by your conveyancer, especially where statements have been made to the effect that the information provided has not been verified.
We are not a member of a client money protection scheme.
Property Ref: 9878964_33964953
Similar Properties
Rochdale Road, Greetland, Halifax
5 Bedroom House | Offers Over £625,000
An Individually Designed Stone-Built Detached Family Home with Views Over Playing FieldsEnjoying a discreet and private...
4 Bedroom Detached House | £600,000
Set in a desirable location with views across open fields from the garden, this executive detached home offers spacious...
4 Bedroom Detached House | £550,000
**DUE FOR COMPLETION SUMMER 2025**The stunning Harewood is a spaciously designed four-bedroom detached home in Greetland...
Round Ings Road, Outlane, Huddersfield
4 Bedroom House | Offers Over £725,000
A Lovingly Restored, Luxury Four-Bedroom Cottage with PaddockThis exceptional, sympathetically restored cottage offers a...
How much is your home worth?
Use our short form to request a valuation of your property.
Request a Valuation
