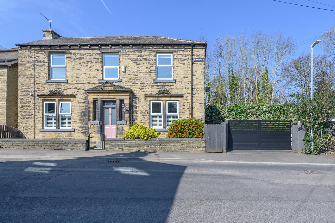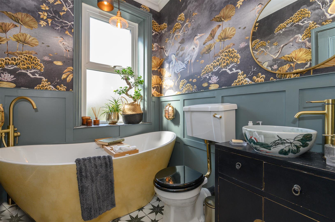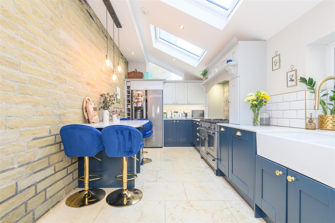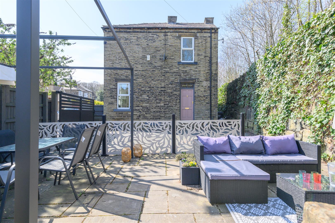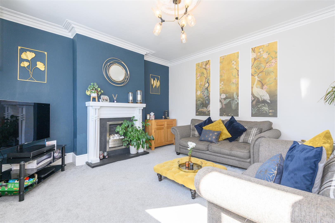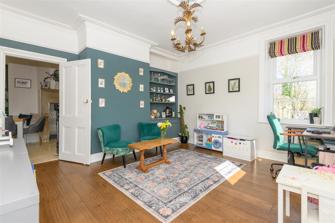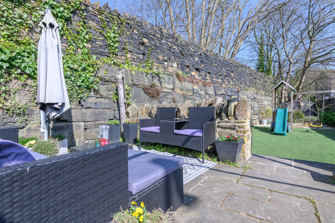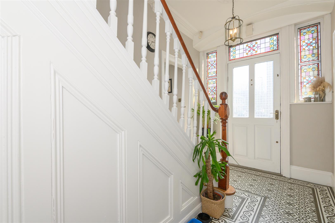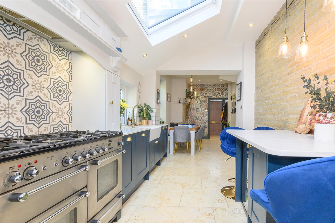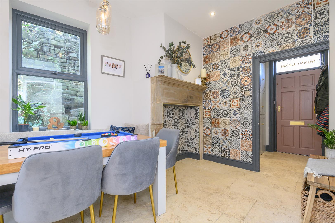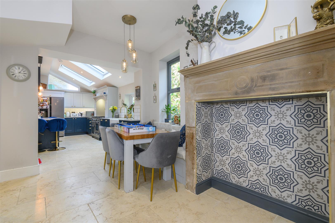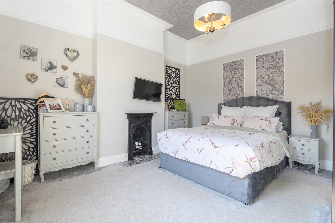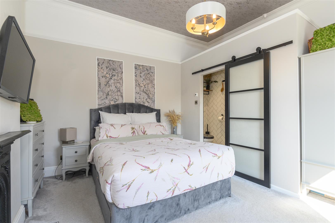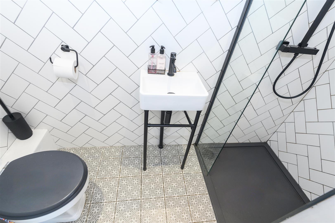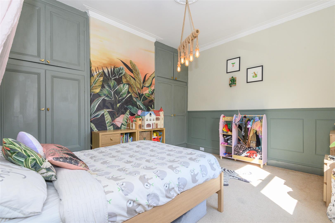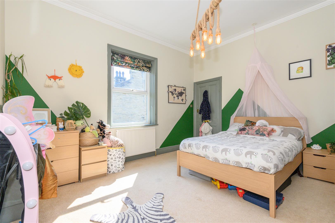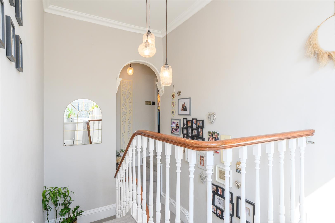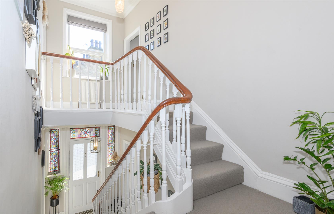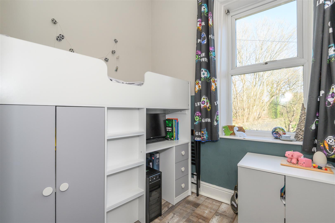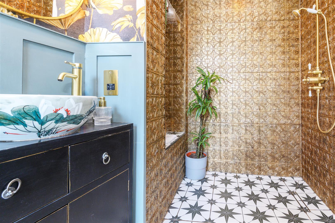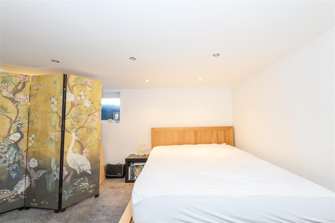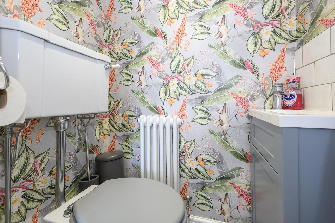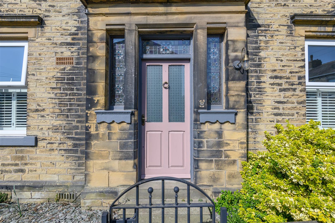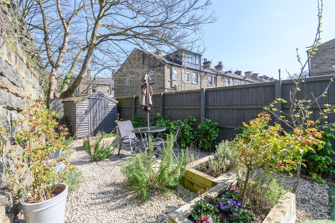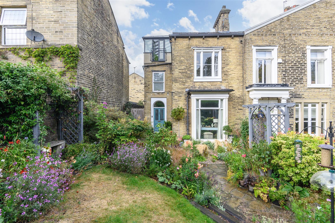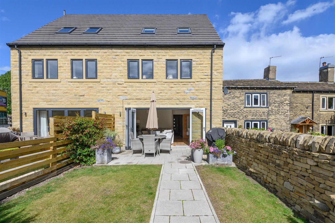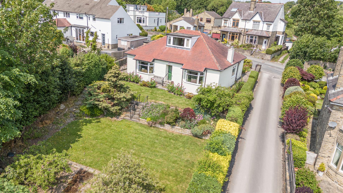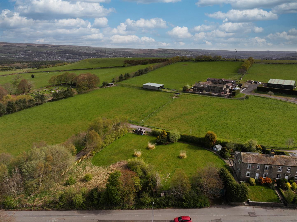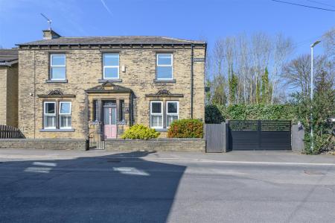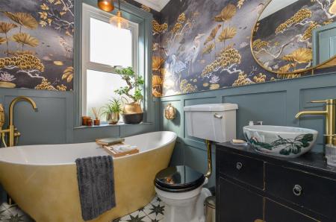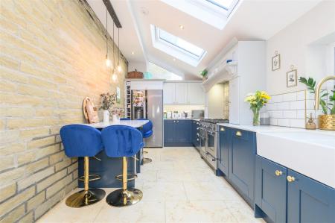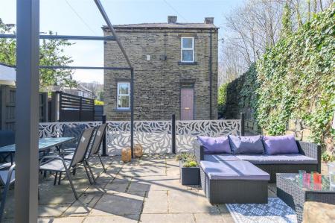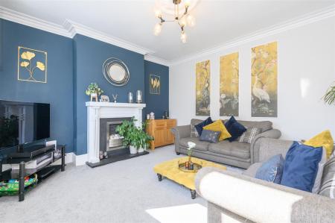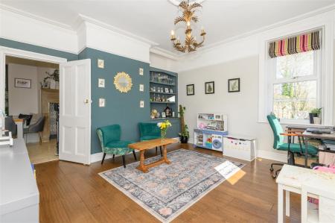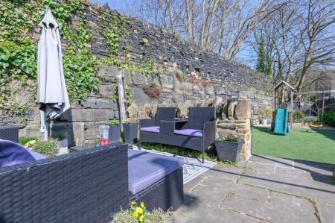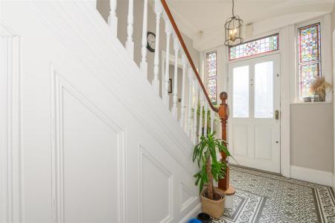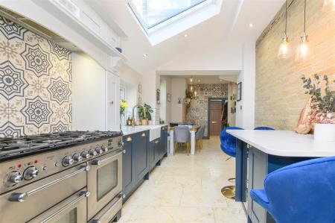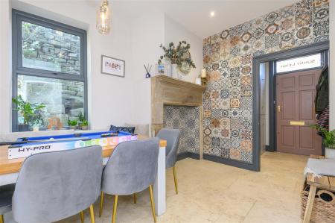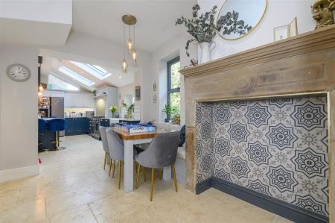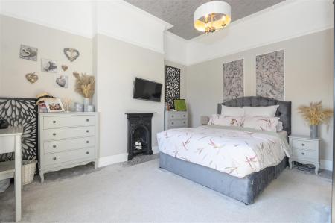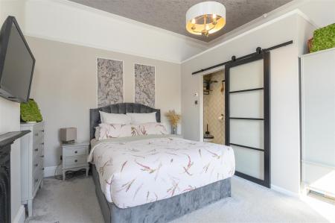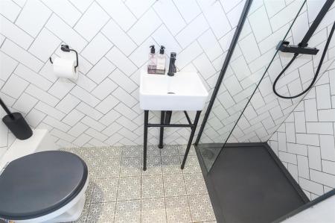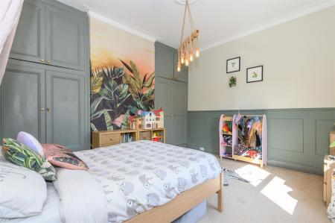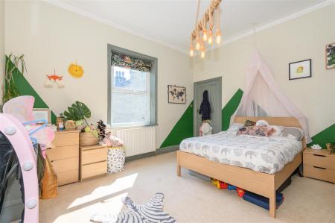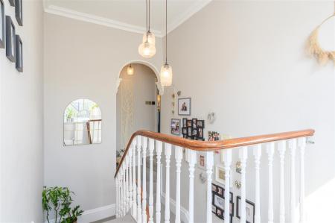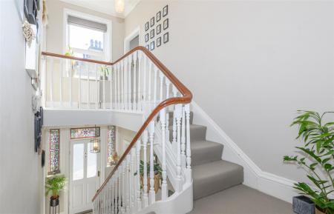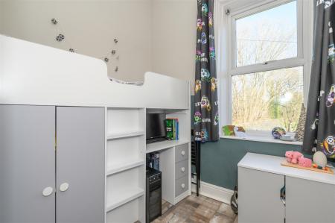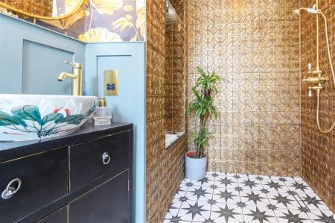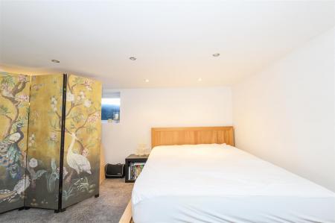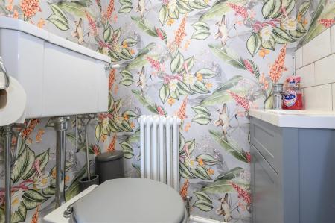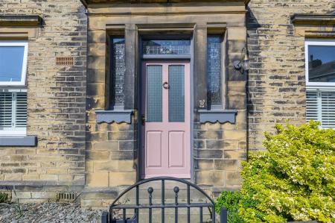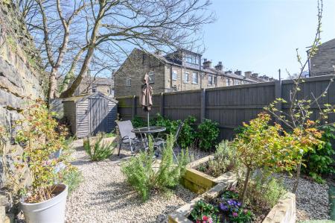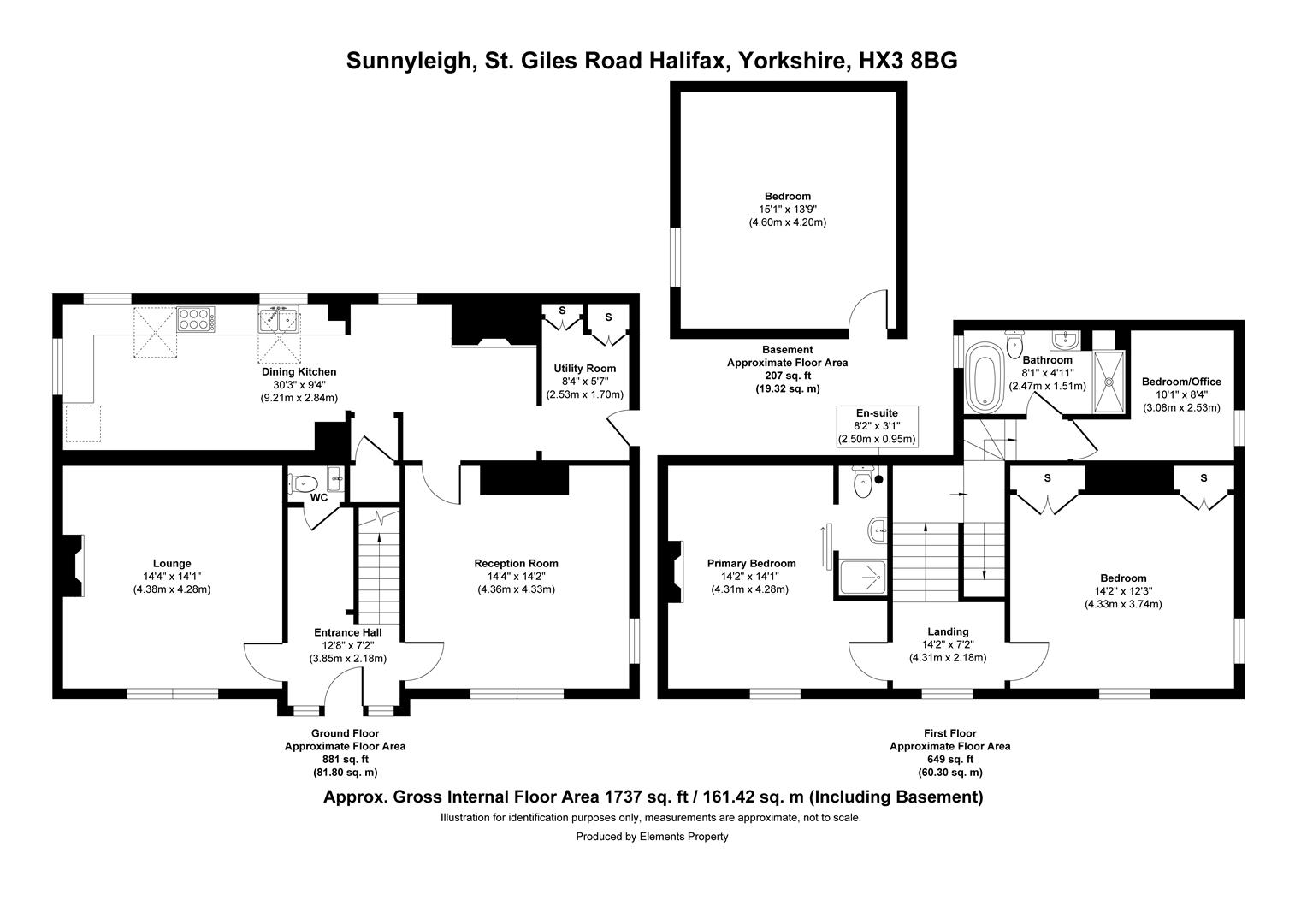- Former station master's house dating back to c.1851
- Fully restored with Victorian-style detailing
- Spacious kitchen diner with exposed brick wall and Rangemaster oven
- Underfloor heating to kitchen, dining, and utility areas
- Stained glass surround to front entrance
- Three bedrooms, including a beautiful principal suite
- Luxurious family bathroom with freestanding bath
- Gated driveway for two cars
- Tiered garden with patio, artificial lawn, and cottage-style planting
- Sought-after location with strong transport links
4 Bedroom Detached House for sale in Halifax
A BEAUTIFULLY RESTORED VICTORIAN HOME WITH A STORY TO TELL
Once believed to be the station master's house for the nearby line, Sunnyleigh is a beautifully restored Victorian home filled with warmth, charm, and history. Lovingly renovated by its current owners, it blends classic period features with considered modern updates-from intricate cornicing and ceiling roses to sleek underfloor heating and bespoke cabinetry.
For those seeking character, convenience, and a truly special family setting, Sunnyleigh offers something rare: a home with heart, heritage, and soul.
GROUND FLOOR
Step through the stained-glass front door into a bright and welcoming entrance hall, where decorative Victorian-style tiling and high ceilings set a graceful tone. A sense of light and openness flows throughout the home.
LOUNGE
To the left, the main living room has been thoughtfully designed to feel warm, elegant and inviting. A gas fire with a marble surround provides a cosy focal point for winter evenings, while bespoke wooden shutters dress the windows, allowing light to pour in without compromising privacy. This is a space made for family relaxation and quiet evenings in.
RECEPTION ROOM / DINING ROOM
To the right of the hallway, a second reception room offers superb versatility. Currently used as a home office, it could just as easily function as a formal dining space, music room, or stylish playroom. Large enough for entertaining yet intimate in feel, this room enjoys a peaceful garden aspect and connects seamlessly to the kitchen beyond.
KITCHEN
The kitchen at Sunnyleigh is a true standout-an elegant and functional heart of the home that balances heritage design with contemporary convenience. Bathed in natural light from overhead skylights, it features bespoke cabinetry across base, wall and drawer units, paired with striking quartz worktops for both durability and elegance.
A double Belfast sink with a mixer tap sits beneath a garden-facing window, while the central breakfast island-with space for an integrated wine fridge-adds practicality and flair. The Range oven is set within an eye-catching over-mantle, offering character as well as excellent cooking space. An integrated dishwasher and designated space for an American-style fridge freezer ensure the kitchen works beautifully for modern family life. Underfloor heating runs throughout, ensuring the space feels warm and inviting all year round.
BASEMENT LEVEL
Beneath the kitchen lies a fully tanked, heated basement room-ready to become whatever suits your lifestyle. With power, lighting and heating already installed, it's ideal as a quiet home office, creative studio, guest bedroom or snug.
---
FIRST FLOOR
Upstairs, the first floor blends period character with the comforts of modern living. Each room has been carefully styled to feel restful and refined, offering ideal spaces for both family life and quiet retreat.
PRINCIPAL BEDROOM
The spacious principal bedroom boasts a graceful period-style fireplace and ornate ceiling rose that nod to the home's Victorian roots. Calming d�cor and generous proportions create a restful sanctuary, while a sleek ensuite shower room with walk-in shower, wall-mounted basin, and WC provides a touch of luxury.
SECOND DOUBLE BEDROOM
Also facing the front elevation, this large double bedroom is rich in character, featuring period-style wall panelling, an elegant ceiling rose, and bespoke built-in wardrobes that offer both style and practicality.
THIRD BEDROOM
Overlooking the rear garden and with views of the nearby railway line, the third bedroom is a charming single-perfect as a child's room, nursery, or home office.
"Our little boy loves watching the trains go by from his window-he's really going to miss that." - Current homeowner
FAMILY BATHROOM
The house bathroom is a truly standout room. A freestanding roll-top bath and separate walk-in shower are accompanied by a wall-mounted sink and WC, all set against a backdrop of sumptuous finishes.
---
GARDEN
Outside, Sunnyleigh's garden is designed to be both beautiful and practical-offering space to entertain, play, and unwind.
The upper terrace, enclosed by dry stone walling, catches the afternoon sun-perfect for alfresco dining or morning coffee. Below, a level artificial lawn offers a low-maintenance area for children to play or for relaxed summer gatherings.
At the garden's edge, a cottage-style planting area features herbs, fruit trees and seasonal blooms. It's a peaceful and productive space that invites you to slow down and enjoy the outdoors. A handy garden shed provides additional storage.
---
LOCATION
Situated on the well-regarded St. Giles Road, Sunnyleigh enjoys excellent access to Halifax and its surrounding countryside. The nearby Brighouse train station is just a short drive away, while local schools and amenities are within easy reach-perfect for professionals and families alike.
---
KEY INFORMATION
- Fixtures and fittings: Only fixtures and fittings mentioned in the sales particulars are included in the sale.
- Wayleaves, easements and rights of way: The sale is subject to all of these rights whether public or private, whether mentioned in these particulars or not.
- Tenure: Freehold
- Local authority: Calderdale
- Council tax: Band C
- Property type: Detached
- Property construction: Sandstone, slate roof
- Electricity supply: Octopus Energy
- Gas supply: Octopus Energy
- Water supply: Yorkshire Water
- Sewerage: Yorkshire Water
- Heating: Gas central heating (Octopus Energy)
- Broadband: Sky (FTTC, 60Mbps)
- Mobile signal/coverage: Average
- Parking: Space for two cars on the gated driveway, which could be increased to four cars if you park on the patio.
---
Let Sunnyleigh inspire your next chapter. To arrange a viewing, contact Charnock Bates today.
Property Ref: 693_33812363
Similar Properties
43, Savile Park, Halifax, HX1 3EX
4 Bedroom End of Terrace House | Offers Over £425,000
AN ELEGANT VICTORIAN HOME WITH SUNROOM, COURTYARD GARDENS AND VIEWS OVER SAVILE PARKA beautifully-proportioned Victorian...
4, Kebroyd Hall, Kebroyd Lane, Ripponden, HX6 3HY
4 Bedroom Character Property | Guide Price £400,000
Occupying a prominent position in a much sought-after location, Kebroyd Hall is a fantastic Grade II listed building wit...
Mill House, Station Road, Norwood Green
3 Bedroom Semi-Detached House | Offers in excess of £400,000
AN ELEGANT, TURN-KEY HOME IN NORWOOD GREENTucked away within the sought-after village of Norwood Green, Mill House is a...
2, Carding Mill Old Town Mill Lane, Old Town, Hebden Bridge, HX7 8SW
3 Bedroom Townhouse | £429,950
CALM, ELEVATED LIVINGSet within the beautifully restored Old Town Mill, this three-storey townhouse offers a striking bl...
89, Bramley Lane, Hipperholme, HX3 8NS
5 Bedroom Detached House | Guide Price £445,000
A RARE OPPORTUNITY TO CREATE YOUR FOREVER HOME IN SOUGHT-AFTER HIPPERHOLMETucked away in one of Hipperholme's most desir...
4 Bedroom Semi-Detached House | Offers in region of £450,000
SET IN 0.71 ACRES WITH POTENTIAL TO DEVELOP SUBJECT TO PPThis 4 bedroom semi-detached property is set in an enviable pos...
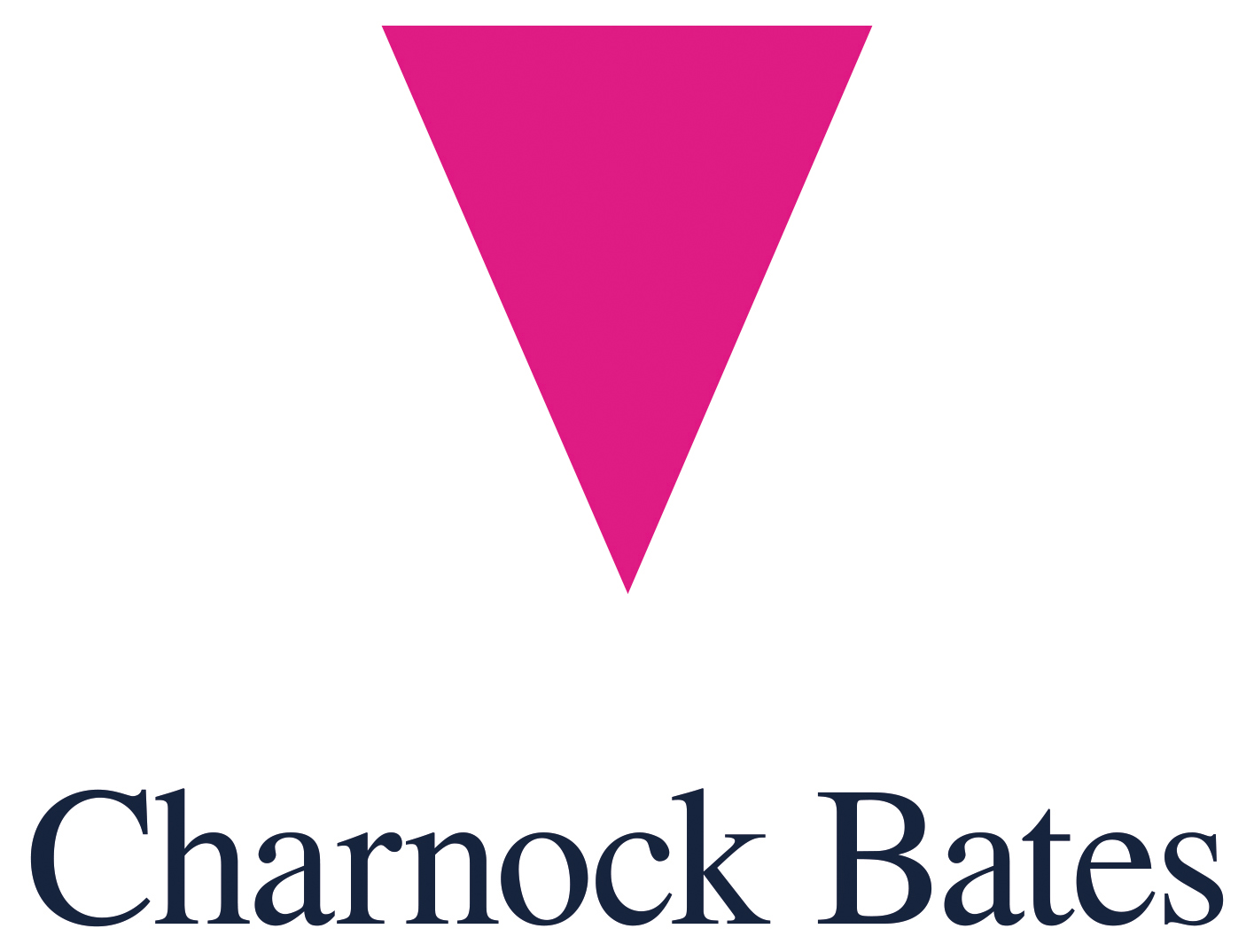
Charnock Bates (Halifax)
Lister Lane, Halifax, West Yorkshire, HX1 5AS
How much is your home worth?
Use our short form to request a valuation of your property.
Request a Valuation
