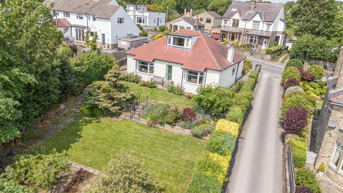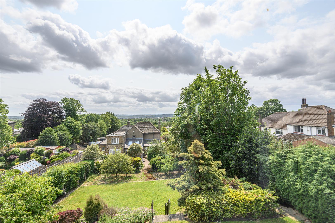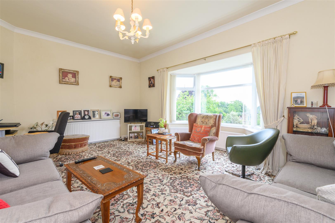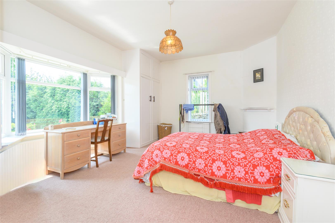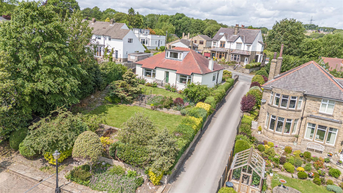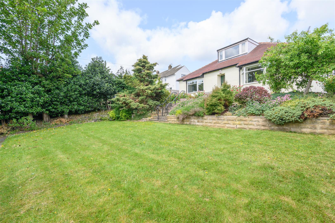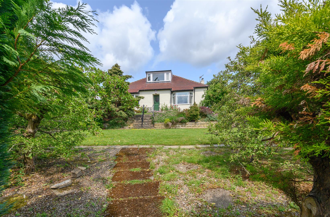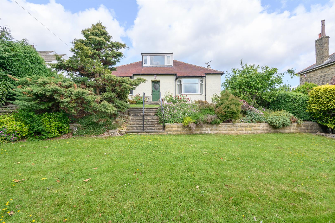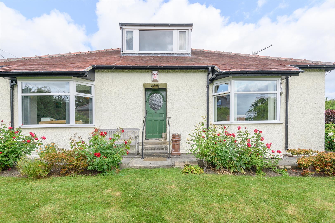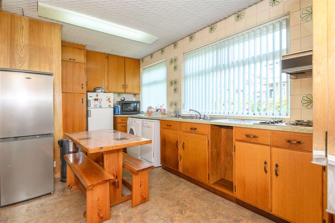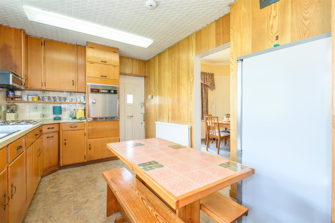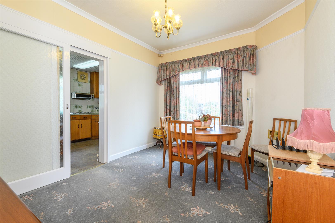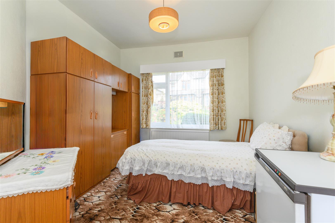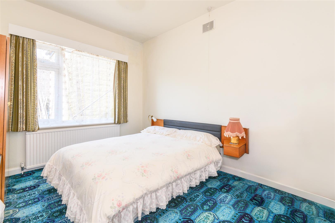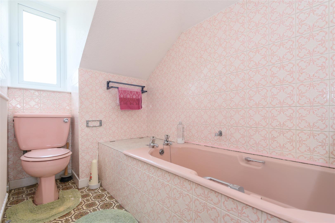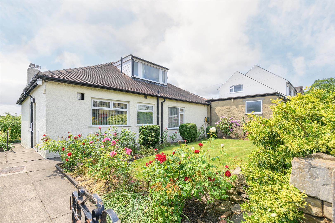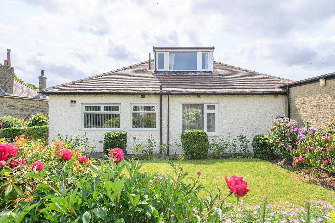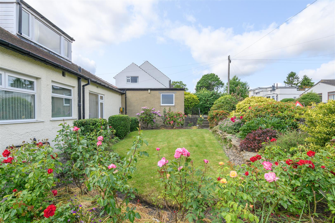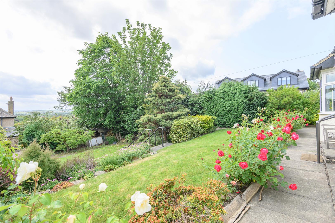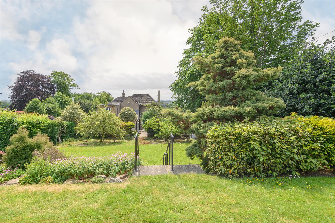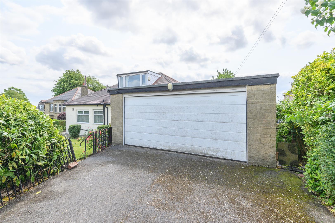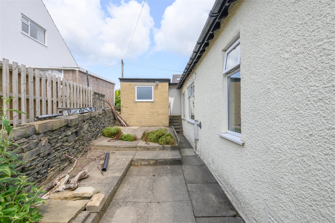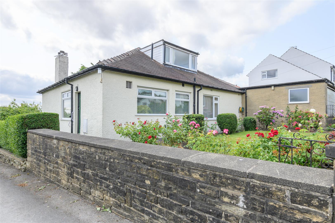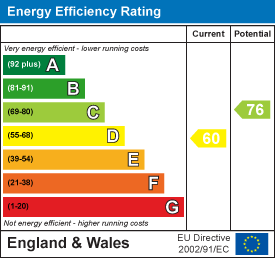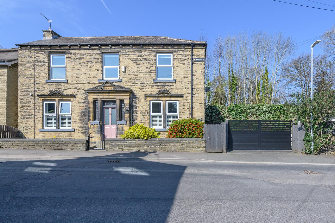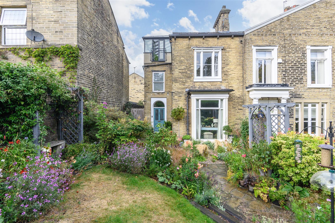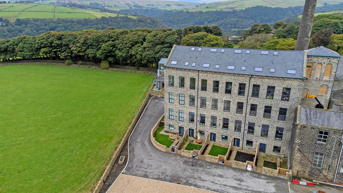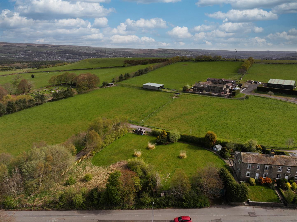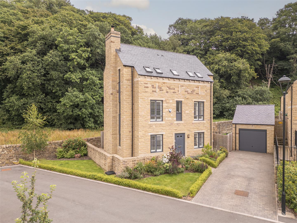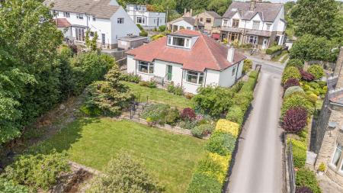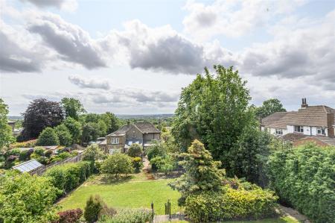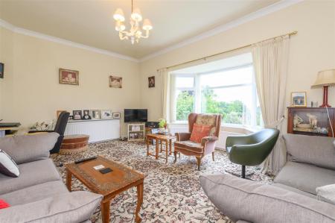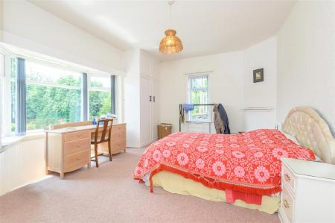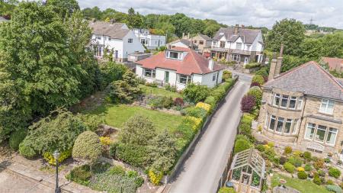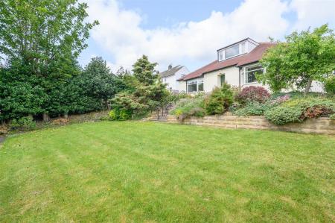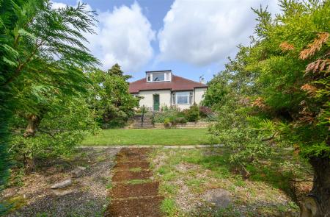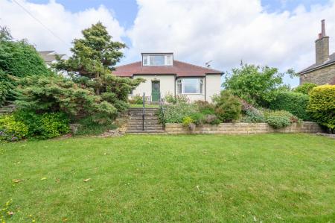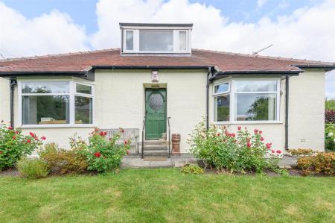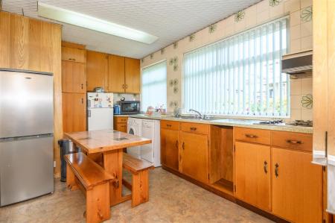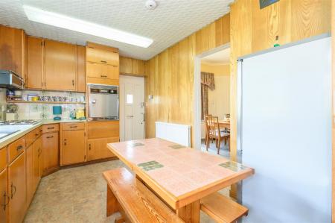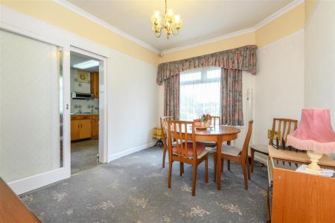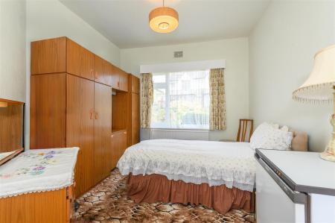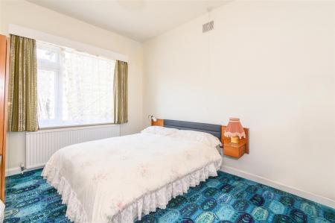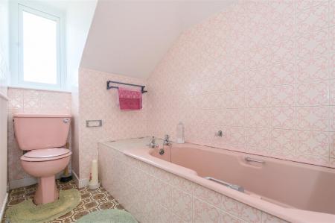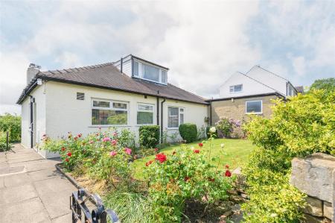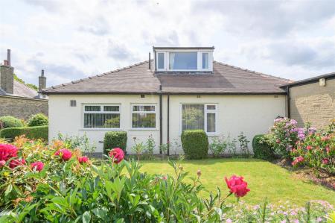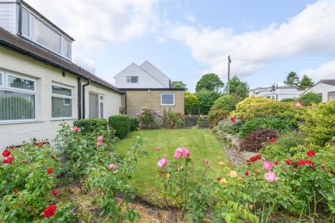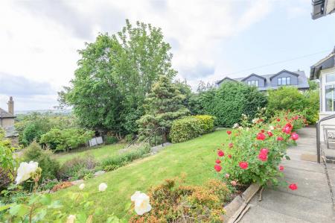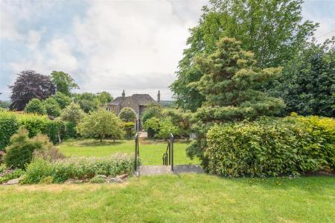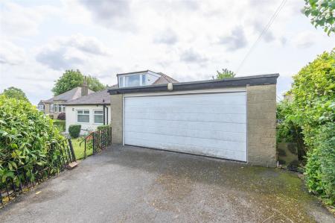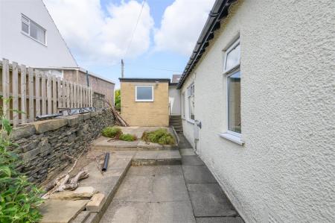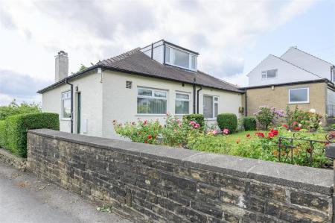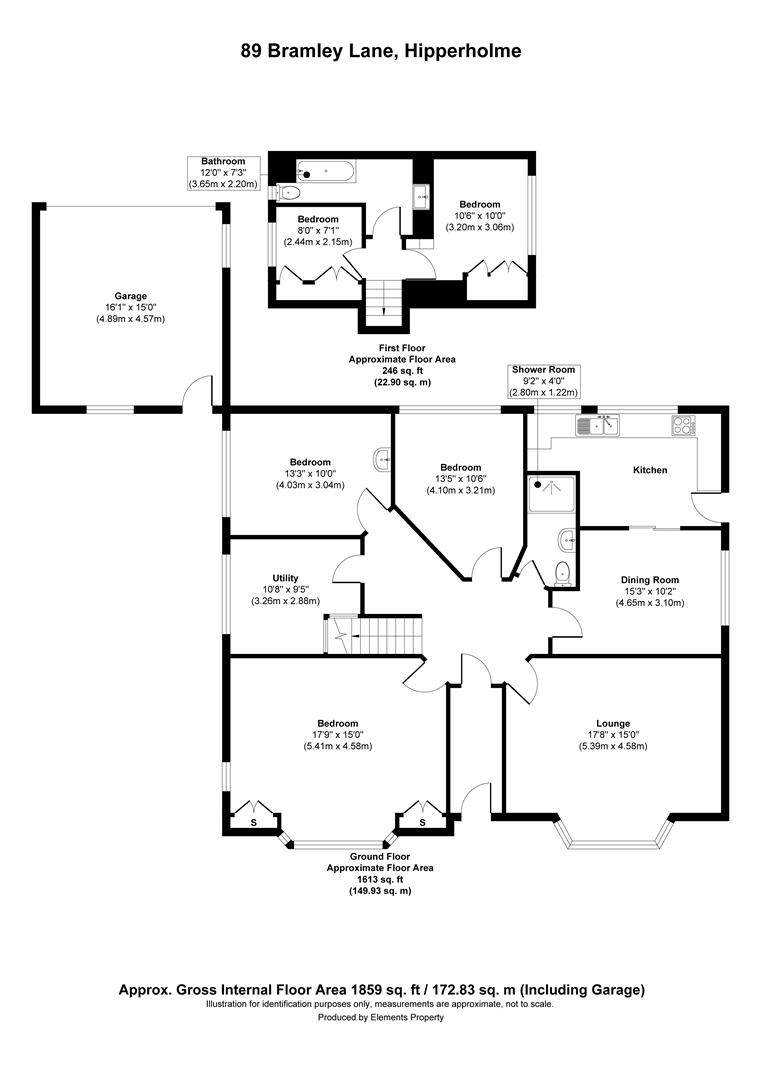- Detached five-bedroom dormer bungalow in sought-after Hipperholme
- Rare opportunity with excellent renovation potential
- Two spacious reception rooms offering versatile living
- Far-reaching views
- Generous plot with mature front and rear gardens
- Detached double garage with power, lighting, and electric door
- Off-street parking for up to three cars
- Flexible layout ideal for multi-generational living or home working
- Peaceful residential setting close to local amenities and schools
- No onward chain - perfect for buyers ready to move quickly
5 Bedroom Detached House for sale in Hipperholme
A RARE OPPORTUNITY TO CREATE YOUR FOREVER HOME IN SOUGHT-AFTER HIPPERHOLME
Tucked away in one of Hipperholme's most desirable spots, 89 Bramley Lane presents an exciting chance to reimagine and personalise a spacious family home. This detached dormer bungalow sits in a peaceful residential setting, within easy reach of the village's amenities, schools, and commuter links.
With five bedrooms, two reception rooms, front and rear gardens, and off-street parking for up to three cars, the property is deceptively spacious and incredibly versatile. Its position provides far-reaching views, while mature gardens and a double garage complete the offering.
Perfect for those with vision and creativity, this is a rare chance to shape a home that truly reflects your lifestyle.
GROUND FLOOR
The property opens into a traditional kitchen fitted with timber cabinetry, two sinks, integrated cooking appliances, and space for white goods. A door leads into the formal dining room - a charming space for everyday meals and special occasions.
A central lobby provides access to much of the downstairs accommodation and includes a dog-legged staircase rising to the first floor. Off the lobby, you'll find the lounge, complete with a bay window framing the open views and a feature fireplace that promises cosy evenings in.
The principal bedroom is light-filled and spacious, enjoying garden views and built-in wardrobes. Two further double bedrooms are also located on the ground floor - one with a fitted sink - alongside a family shower room, utility room, and a separate boiler room. The entrance porch and cloakroom offer direct garden access - perfect after country walks or gardening afternoons.
---
FIRST FLOOR
Upstairs, two further bedrooms await. One enjoys panoramic views reaching as far as Emley Moor, and the other features fitted wardrobes, making it ideal as a guest room, nursery, or home office. A second family bathroom completes the first-floor accommodation.
---
OUTDOOR SPACE
To the front, a neatly maintained garden with rose bushes and rockery planting adds character and charm. A gated stone path leads to the entrance and continues to the detached double garage, which offers power, lighting, and an electric up-and-over door. Additional parking is available on the driveway.
The rear garden is tiered and enclosed, with established lawns, mature shrubs, and a timber shed discreetly positioned to the rear. A private haven for summer barbecues, children's play, or future landscaping.
---
THE LOCATION
- Ideally located in the heart of Hipperholme, one of Calderdale's most desirable villages
- Walking distance to well-regarded schools including Hipperholme Grammar School and Lightcliffe Academy
- Easy access to Halifax town centre, just 10 minutes by car
- Excellent commuter links to Leeds, Bradford and Manchester via the A58 and M62 (Junction 26)
- Brighouse train station (approx. 2.5 miles) offers regular services to Leeds, Huddersfield, and Manchester
- Halifax train station (approx. 3.5 miles) provides direct services to Leeds, Bradford, Manchester and London
- Local shops, caf�s, and everyday amenities within a short walk
- Close to scenic walking routes, including Shibden Park and Judy Woods
- Nearby golf clubs, gyms, and leisure facilities for active lifestyles
- Positioned on a quiet residential lane, offering peace and privacy with convenience
---
KEY INFORMATION
- Fixtures and fittings: Only fixtures and fittings mentioned in the sales particulars are included in the sale.
- Local authority: Calderdale Metropolitan Borough Council
- Wayleaves, easements and rights of way: The sale is subject to all of these rights whether public or private, whether mentioned in these particulars or not.
- Tenure: Freehold
- Council tax: Band E
- Property type: Detached
- Property construction: Brick and pebble dash
- Electricity supply: Octopus
- Gas supply: Octopus
- Water supply: Yorkshire Water
- Sewerage: Drainage to public sewer
- Heating: Gas and electric central heating (Octopus)
- Broadband: EE
- Mobile signal/coverage: Good
- Parking: Garage for two cars, plus one on the driveway
---
89 Bramley Lane is a home with space, potential, and an exceptional setting - ideal for buyers looking to create a forever home in one of Hipperholme's most desirable areas. No onward chain.
Early viewing is recommended - contact us to book yours today.
Property Ref: 693_33993958
Similar Properties
2, Carding Mill Old Town Mill Lane, Old Town, Hebden Bridge, HX7 8SW
3 Bedroom Townhouse | £429,950
CALM, ELEVATED LIVINGSet within the beautifully restored Old Town Mill, this three-storey townhouse offers a striking bl...
Sunnyleigh, St. Giles Road Halifax, Yorkshire, HX3 8BG
4 Bedroom Detached House | Guide Price £425,000
A BEAUTIFULLY RESTORED VICTORIAN HOME WITH A STORY TO TELLOnce believed to be the station master's house for the nearby...
43, Savile Park, Halifax, HX1 3EX
4 Bedroom End of Terrace House | Offers Over £425,000
AN ELEGANT VICTORIAN HOME WITH SUNROOM, COURTYARD GARDENS AND VIEWS OVER SAVILE PARKA beautifully-proportioned Victorian...
1, Carding Mill, Old Town Mill Lane, Old Town, Hebden Bridge, West Yorkshire, HX7 8SW
3 Bedroom End of Terrace House | £450,000
Phase two of the Old Town Mill development, known as Carding Mill, comprises ten properties set over five floors of the...
4 Bedroom Semi-Detached House | Offers in region of £450,000
SET IN 0.71 ACRES WITH POTENTIAL TO DEVELOP SUBJECT TO PPThis 4 bedroom semi-detached property is set in an enviable pos...
6 North Light Place, Haworth, BD22 8FD
5 Bedroom Detached House | Offers in region of £465,000
A BEAUTIFULLY-PRESENTED MODERN HOME IN SOUGHT-AFTER HAWORTHPerfectly positioned on the edge of Haworth's celebrated coun...
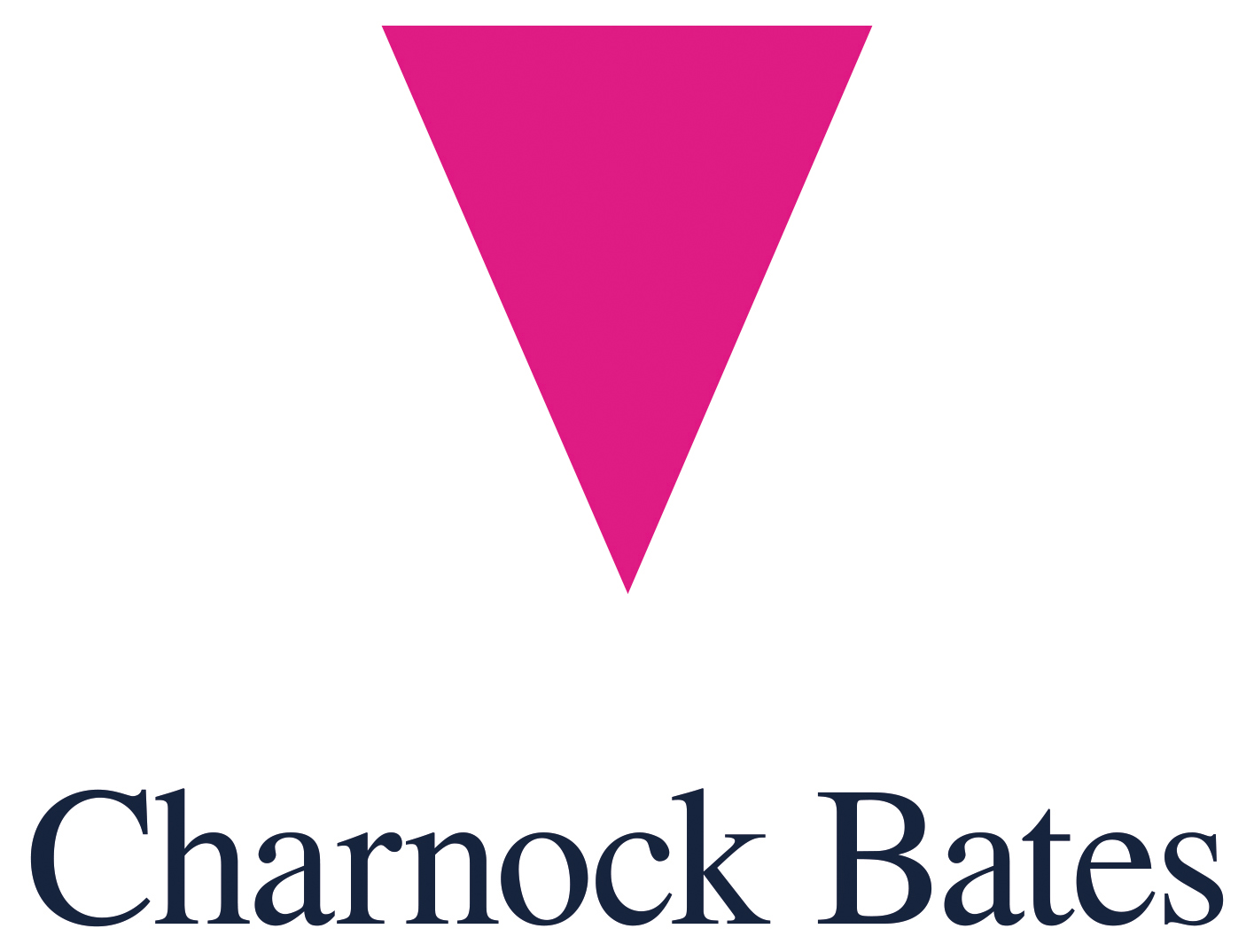
Charnock Bates (Halifax)
Lister Lane, Halifax, West Yorkshire, HX1 5AS
How much is your home worth?
Use our short form to request a valuation of your property.
Request a Valuation
