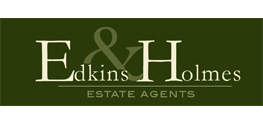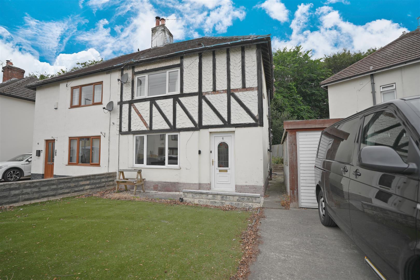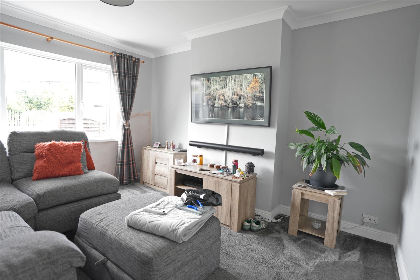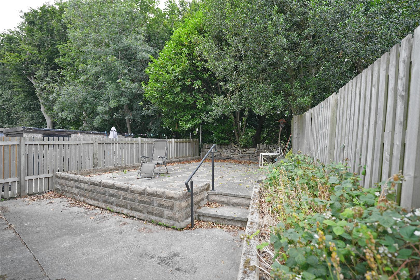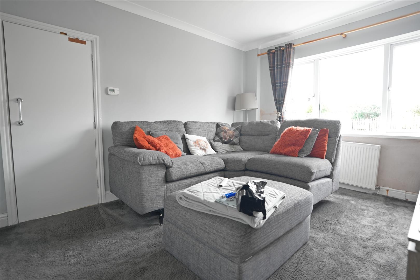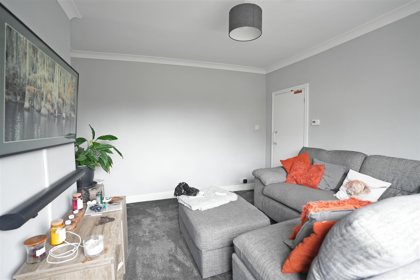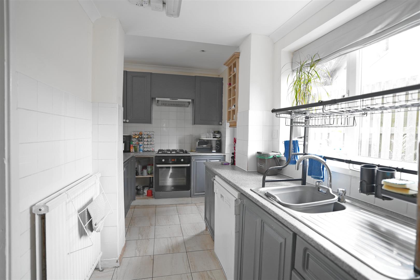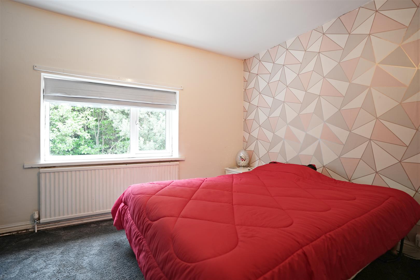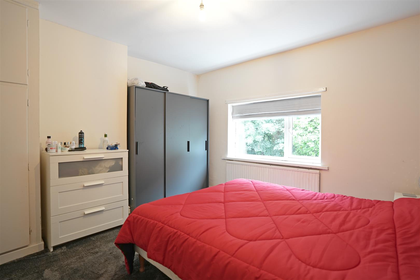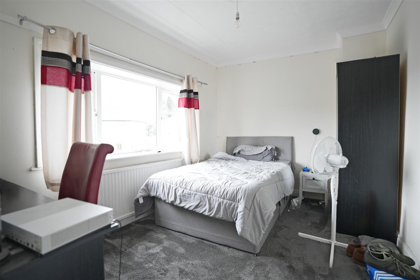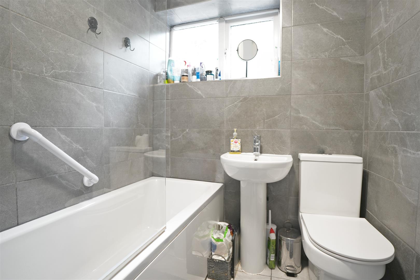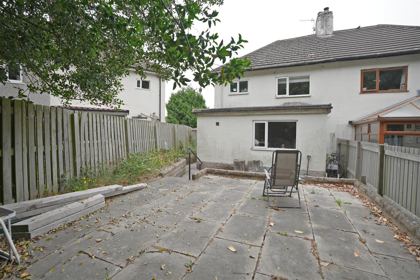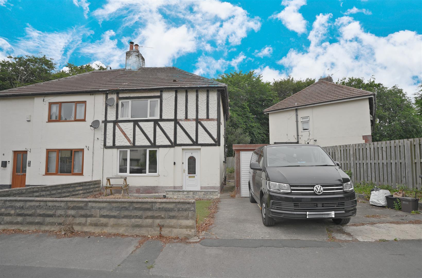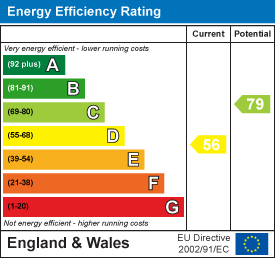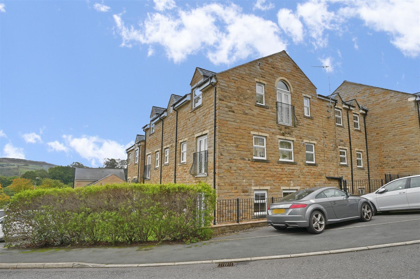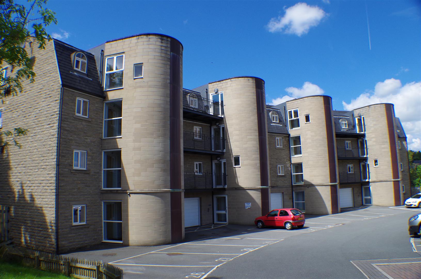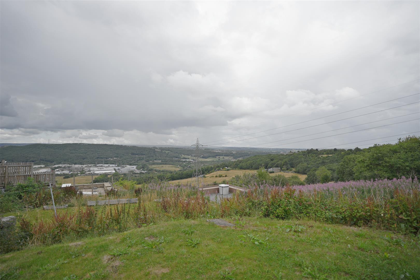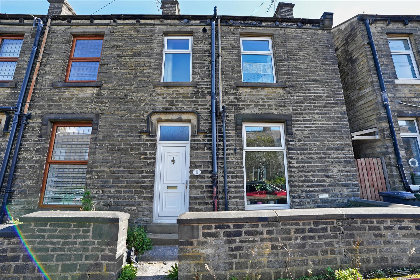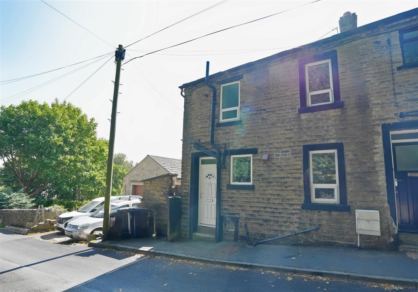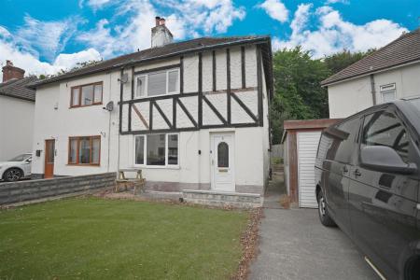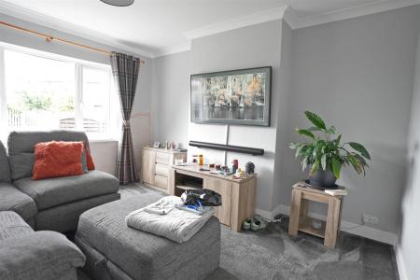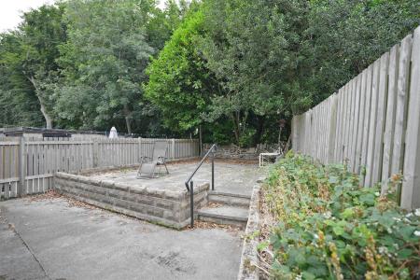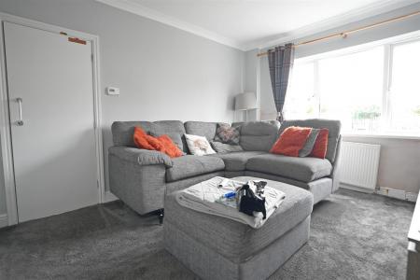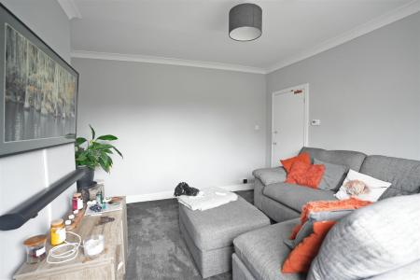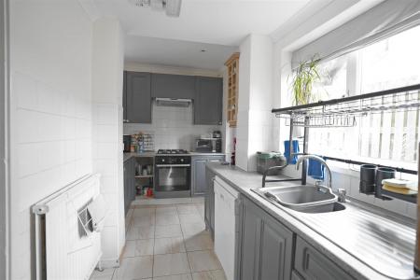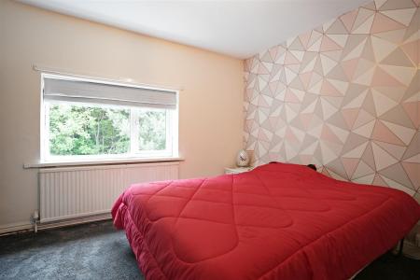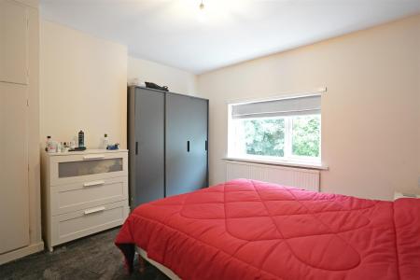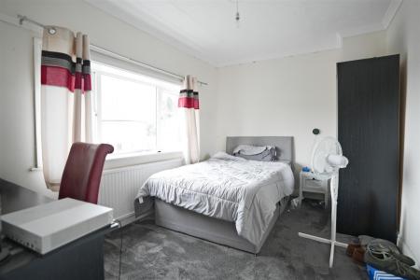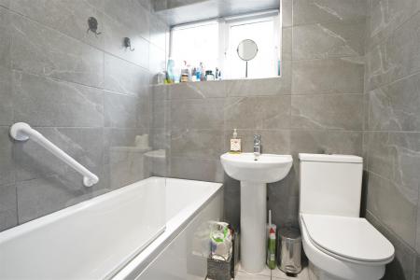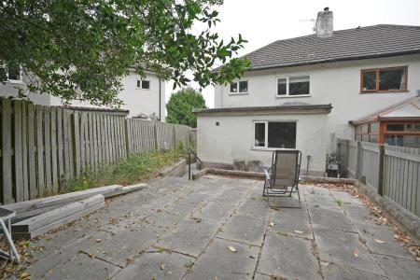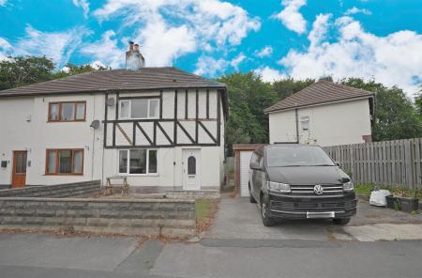- Three Bedroom Semi Detached
- In Need of Updating
- Two Reception Rooms
- Garage & Driveway Parking
- NO ONWARD CHAIN
3 Bedroom Semi-Detached House for sale in Halifax
Spacious Three-Bedroom Semi-Detached Home with Great Potential - Chevinedge Crescent
Offered to the market with no onward chain, this three-bedroom semi-detached property on the sought-after Chevinedge Crescent presents an exciting opportunity for those looking to modernise and add value.
Boasting two generous reception rooms, this home provides flexible living space ideal for families or those working from home. The kitchen, while in need of updating, offers scope to reconfigure to suit individual needs. Upstairs, there are three well-proportioned bedrooms and a family bathroom.
Externally, the property benefits from a private driveway, garage, and a low-maintenance rear garden - perfect for those seeking outdoor space without the upkeep.
Located in a popular residential area, close to local schools, amenities, and transport links, this property is ideal for buyers looking to create their dream home.
Early viewing is recommended to appreciate the potential on offer.
Entrance Hall - Cupboard. Radiator. UPVC double glazed window door to front elevation.
Lounge - 4.196 x 3.649 (13'9" x 11'11") - Radiator. UPVC double glazed window to front elevation.
Dining Room - 4.205 x 3.695 (13'9" x 12'1") - Radiator. UPVC double glazed window to rear elevation.
Kitchen - 4.454 x 1.724 (14'7" x 5'7") - Fitted kitchen with wall and base units. Stainless steel one bowl sink. Electric oven. Gas hob. Cooker hood. Plumbing for dishwasher. UPVC double glazed door to side elevation. UPVC double glazed window to side elevation.
Landing - Stairs leading from entrance hall. UPVC double glazed window to side elevation.
Bedroom One - 3.517 x 2.979 (11'6" x 9'9") - Cupboard. Radiator. UPVC double glazed window to rear elevation.
Bedroom Two - 2.517 x 3.669 (8'3" x 12'0") - Radiator. UPVC double glazed window to front elevation.
Bedroom Three / Study - 1.409 x 1.414 (4'7" x 4'7") - Loft access. Radiator. UPVC double glazed window to side elevation.
Bathroom - Wash hand basin. Low flush W.C. Bath with mixer taps and shower over. Fully tiled. Extractor fan. Chrome towel radiator. UPVC double glazed window to rear elevation.
Garage - Detached single garage.
Parking - Driveway with parking for one car.
Front Garden - Artificial lawn.
Rear Garden - Patio garden.
Council Tax Band - B
Location - To find the property, you can download a free app called What3Words which every 3 metre square of the world has been given a unique combination of three words.
The three words designated to this property is: agree.taped.rust
Disclaimer - DISCLAIMER: Whilst we endeavour to make our sales details accurate and reliable they should not be relied on as statements or representations of fact and do not constitute part of an offer or contract. The Seller does not make or give nor do we or our employees have authority to make or give any representation or warranty in relation to the property. Please contact the office before viewing the property to confirm that the property remains available. This is particularly important if you are contemplating travelling some distance to view the property. If there is any point which is of particular importance to you we will be pleased to check the information for you. We would strongly recommend that all the information which we provide about the property is verified by yourself on inspection and also by your conveyancer, especially where statements have been made to the effect that the information provided has not been verified.
We are not a member of a client money protection scheme.
Property Ref: 9878964_34014946
Similar Properties
Rylands Park, Ripponden, Sowerby Bridge
2 Bedroom Apartment | £150,000
A well-laid-out two-bedroom duplex apartment in the popular Ryland Park development. The property features a bright open...
Union Street, Greetland, Halifax
2 Bedroom End of Terrace House | £145,000
A well-located two-bedroom back-to-back terrace situated within walking distance of all the amenities that West Vale has...
Ingwood Parade, Greetland, Halifax
2 Bedroom Apartment | £130,000
Nestled in the charming area of Greetland, Halifax, this delightful two-bedroom apartment on Ingwood Parade offers a per...
2 Bedroom Cottage | Offers Over £155,000
Located in the highly regarded Upper Edge area of Elland, this characterful two-bedroom stone-built mid-terrace offers w...
3 Bedroom End of Terrace House | £165,000
Located on a quiet no-through road in the ever-popular village of Slaithwaite, this three-bedroom end-of-terrace home en...
Hoults Lane, Greetland, Halifax
2 Bedroom End of Terrace House | £170,000
Offered with vacant possession, this charming two-bedroom cottage is located in the sought-after area of Greetland. The...
How much is your home worth?
Use our short form to request a valuation of your property.
Request a Valuation
