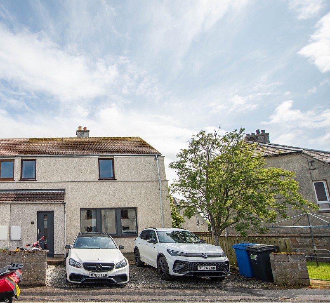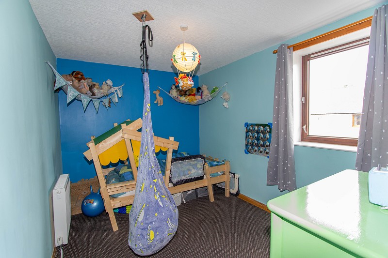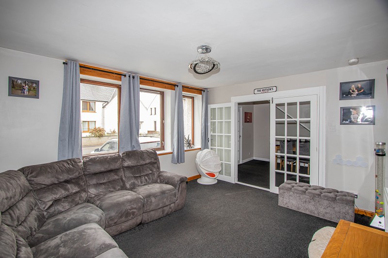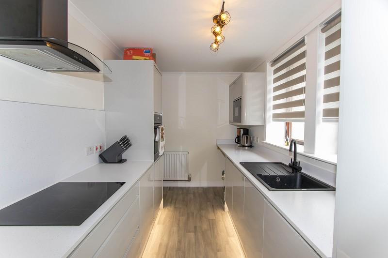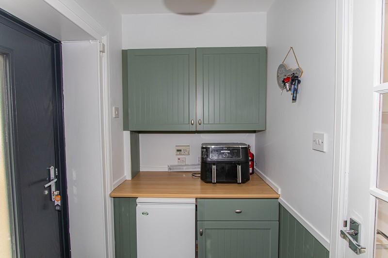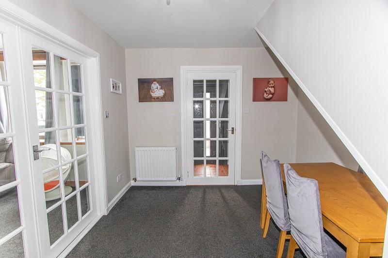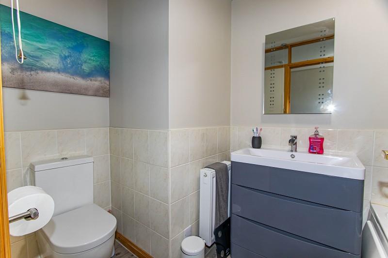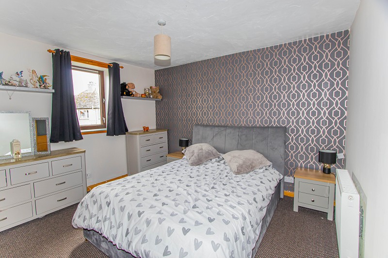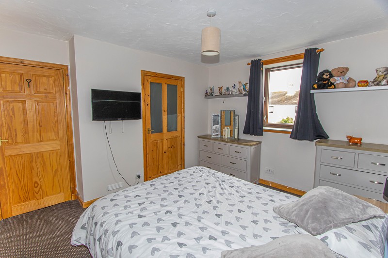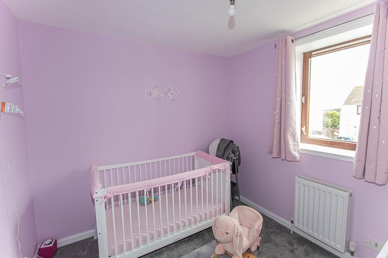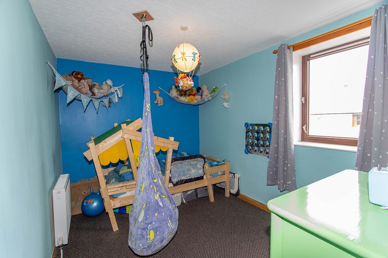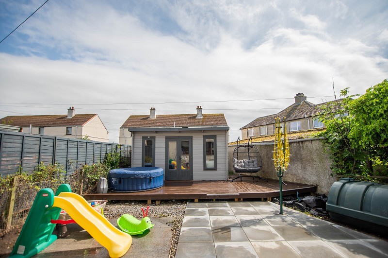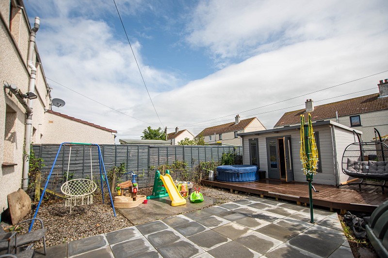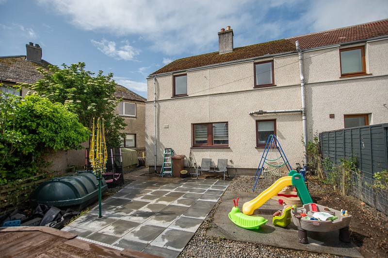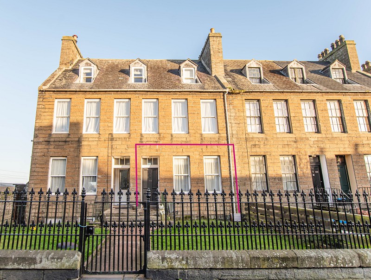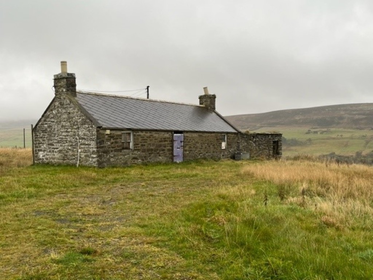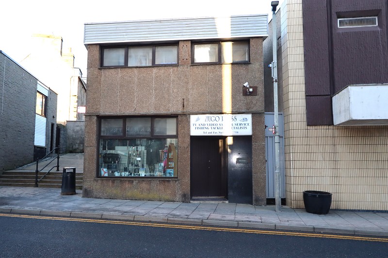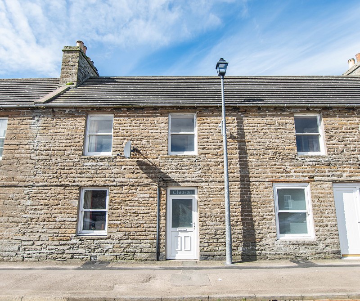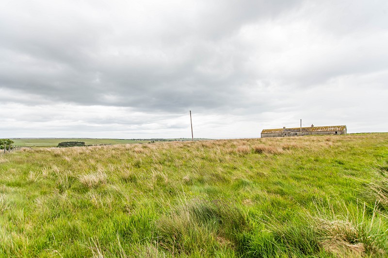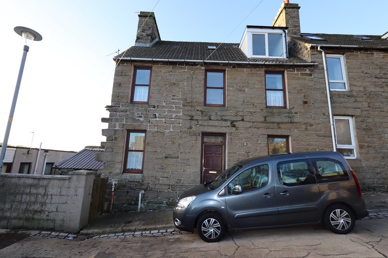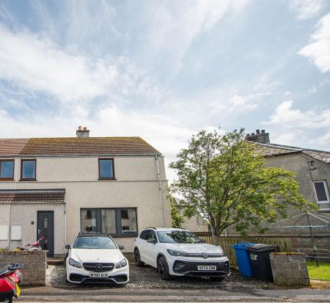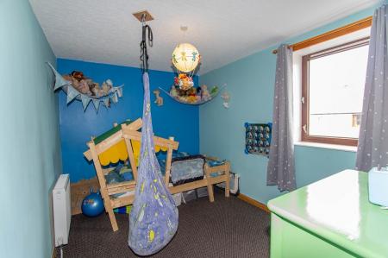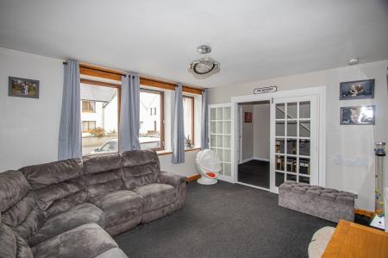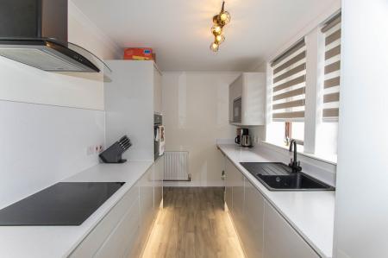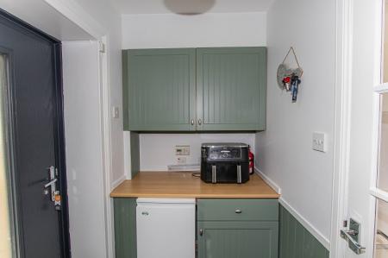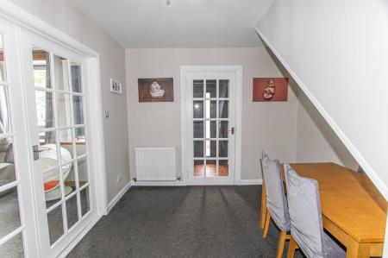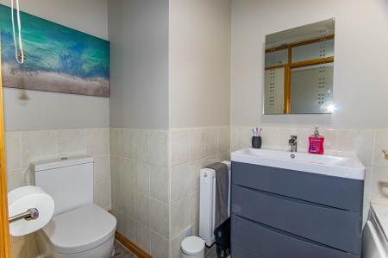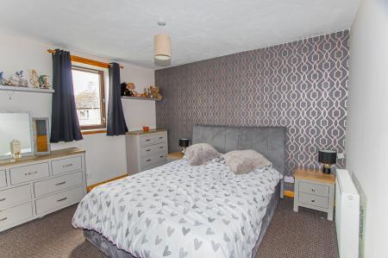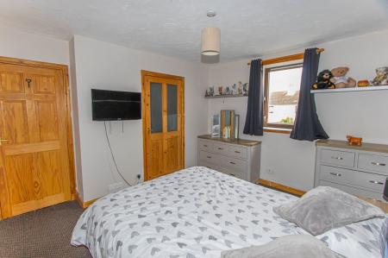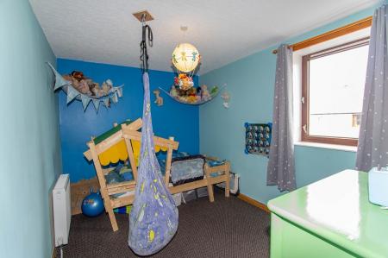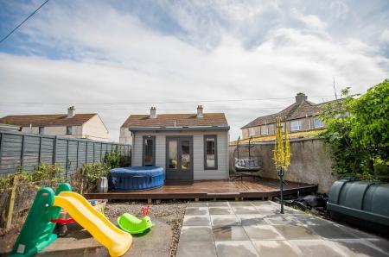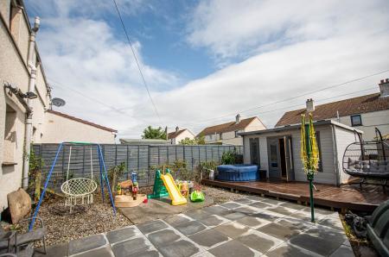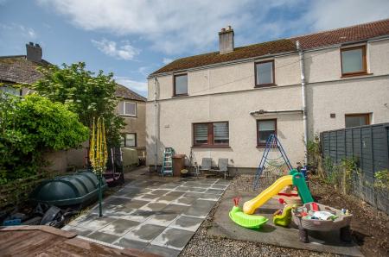- QUIET RESIDENTIAL AREA
- THREE BEDROOMS
- OIL CENTRAL HEATING
3 Bedroom Semi-Detached House for sale in Halkirk
Yvonne Fitzgerald is delighted to bring this beautifully presented family home to the market. With a large enclosed garden to the rear as well as a summerhouse, this lovely home has everything to offer. On the ground floor, the property comprises of a stunning lounge and a stylish fitted kitchen which has good quality integral appliances. Located off the kitchen is a useful utility room. A well-presented downstairs shower room completes the downstairs accommodation. There are also three generous double bedrooms, with the master bedroom benefitting from a useful dressing room. The family bathroom is well presented and benefits from a bath, as well as built in sanitaryware.
Externally, the rear garden is of good portions and has a path that leads from the side to the rear. There is an outside water tap, a patio as well as a raised decking area. On the decking sits a beautiful summerhouse which extends to 3.31x4.29m. Within the summer house is a led strip light, a consumer unit, as well as double sockets, some of which have USB points. There is also a driveway to the front of this wonderful home with parking for two cars.
Located in the village of Halkirk, this home is within a few minutes' walk to a convenience store, a post office and hotels. The primary school is within walking distance and there are coach links both North and South. Thurso the most Northerly town in the Highlands is a short car journey away, and Wick, the second largest town in Caithness is a twenty-minute drive. The Caithness General Hospital is in Wick as well as the John O Groats Airport and a number of national stores.
EPC D
Council Tax Band A
What3Words///denim.undulation.shunts
Vestibule (4' 1" x 6' 11" or 1.24m x 2.11m)
A composite door with a glazed panel leads into the vestibule. There is a pendant light fitting and ceramic floor tiles. This area of the home houses the electric consumer unit. A 15 pane glazed door leads into the spacious inner hall.
Hall (11' 9" x 9' 8" or 3.58m x 2.95m)
The inner hall is spacious with grey painted walls and double sockets. There is a chrome drop down light fitting as well as a smoke alarm. A carpet has been laid to the floor. Double doors lead to the lounge, whilst further doors give access to the bathroom, kitchen and hallway.
Lounge (11' 8" x 13' 10" or 3.55m x 4.22m)
This bright room has a feature papered wall as well as a central heating radiator. A carpet has been laid to the floor; there are double sockets and a beautiful chrome and glass light fitting. Three windows let plenty of day light flood through.
Kitchen (8' 10" x 12' 6" or 2.70m x 3.81m)
The stunning fitted kitchen has grey base, wall and full height units with laminate worktops. There is an integral oven, induction hob as well as a fridge freezer, dishwasher and a bin store. There is also an integral microwave, oak vinyl flooring as well as a central heating radiator. It also benefits from a black sink with a drainer. A window with a blind faces the rear elevation. It also benefits from an industrial light fitting, a black chimney extractor and floor level lighting. A door leads to the utility room.
Utility Room (4' 2" x 8' 8" or 1.26m x 2.65m)
The utility has base and wall units with oak laminate worktops. Space can be found for a washing machine and tumble dryer. Laminate tiles have been laid to the floor. There is a pendant light fitting. This room also houses the central heating boiler. Wooden panelling has also been fitted to the walls and a composite door leads outside.
Shower Room (5' 7" x 6' 9" or 1.69m x 2.06m)
This bright room has been partially tiled and benefits from vinyl flooring. There is a shower cubicle with a Triton unit, a toilet and pedestal basin. This room benefits from an extractor fan, a flush light fitting and has an opaque window to the rear elevation. There is also a central heating radiator.
Stairs & Landing (9' 1" x 6' 2" or 2.76m x 1.88m)
A carpeted stairwell leads to the first-floor landing where there is a window to the front elevation. A hatch gives access to the loft void, there is a pendant light fitting, double sockets as well as a central heating radiator. Two cupboards provide storage and doors give access to the bathroom and three bedrooms.
Bathroom
The stunning bathroom benefits from a bath with tiling above. The basin has been built into a grey vanity unit and there's also a toilet. It benefits from a central heating radiator, laminate grey flooring, an illuminated mirror, extractor fan and a flush light fitting.
Master Bedroom (11' 11" x 10' 5" or 3.63m x 3.17m)
The spacious master bedroom has a feature papered wall. A carpet has been laid to the floor. There are power points, one with built-in USB points, a central heating radiator as well as a pendant light fitting. A window faces the rear elevation and a door gives access into the en-suite dressing room.
Dressing Room (4' 0" x 8' 8" or 1.21m x 2.65m)
This room has painted walls and a fitted carpet. There is also a pendant light fitting.
Bedroom 2 (14' 10" x 8' 7" or 4.51m x 2.62m)
This bright room has a feature painted wall as well as a fitted carpet. There is a central heating radiator, a pendant light fitting and double sockets. A window faces the front elevation.
Bedroom 3 (8' 8" x 9' 3" or 2.65m x 2.81m)
This well-presented room has painted walls as well as a pendant light fitting. A carpet has been laid to the floor. There is a central heating radiator and also double sockets.
Garden Grounds
Externally the rear garden is of good portions and has a path that leads from the side to the rear. There is an outside water tap, a patio, as well as a lovely raised decking area. On the decking sits a beautiful summerhouse which extends to 3.31x4.29m. Within the summer house is a led strip light, a consumer unit, as well as double sockets, some of which have USB points. The summerhouse is currently used as an office and has two windows, as well as a glazed door with a side panel.
Both the floor and roof of the of the summerhouse has been insulated. The summerhouse also has fibre optic internet. The garden also benefits from stone chippings, and a garden storage area. It also houses the oil tank. To the front of the house is a driveway with off road parking for two cars.
Council Tax Band : A
Property Ref: 37849_PRA10379
Similar Properties
Breadalbane Crescent, Wick, Highland. KW1 5AS
2 Bedroom Maisonette | Offers Over £100,000
Yvonne Fitzgerald is delighted to bring to the market this superb maisonette which has been finished to a high standard...
Crofters Cottage, Latheron, KW5 6DU
1 Bedroom Cottage | Offers in excess of £100,000
This traditional stone cottage and approximately 3 acres of crofted ground offers a unique opportunity for you to create...
Hugo Ross, High Street, Wick, Highland. KW1 4BP
Shop | Offers Over £100,000
Yvonne Fitzgerald is delighted to bring to the market this retail premises which gives someone the opportunity to have a...
Main Street, Lybster, Highland. KW3 6AE
4 Bedroom Terraced House | Offers Over £105,000
Yvonne Fitzgerald is delighted to bring to the market this spacious family home which is located in the heart of Lybster...
Lybster, Lybster, Highland. KW3 6DA
Land | Offers Over £105,000
Yvonne Fitzgerald is delighted to bring to the market this beautiful country croft which is located in an elevated posit...
Mowat Lane, Wick, Highland. KW1 4NP
3 Bedroom Semi-Detached House | Offers in excess of £105,000
Yvonne Fitzgerald is delighted to bring to the market this three-bedroom stone-built spacious and bright home which is s...
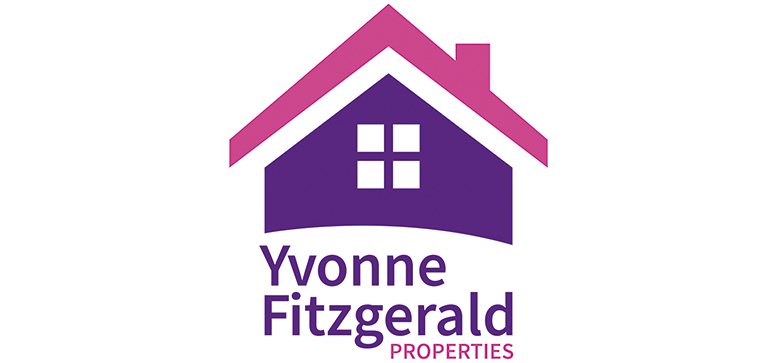
Yvonne Fitzgerald Properties (Thurso)
Thurso, Caithness, KW14 8AP
How much is your home worth?
Use our short form to request a valuation of your property.
Request a Valuation
