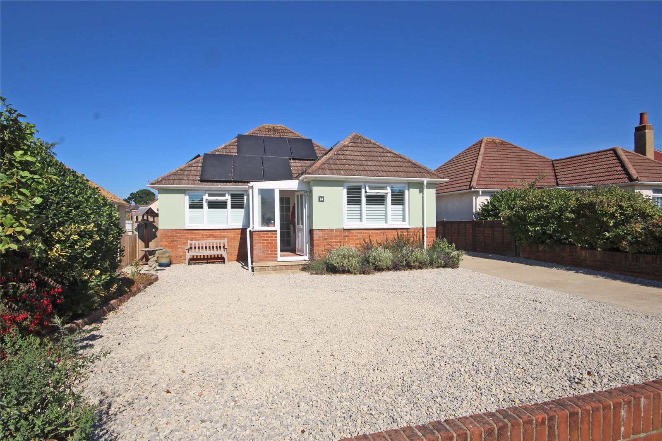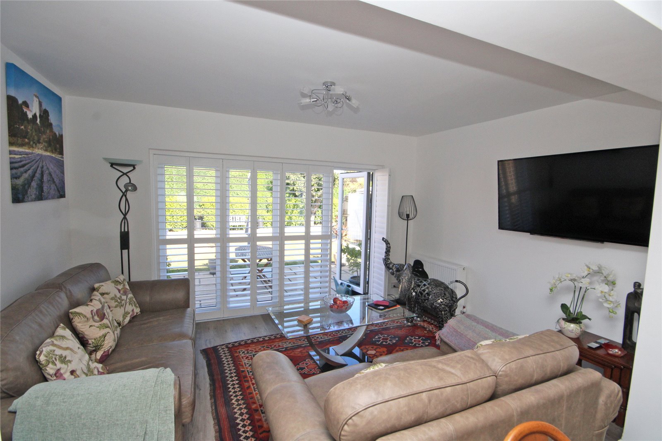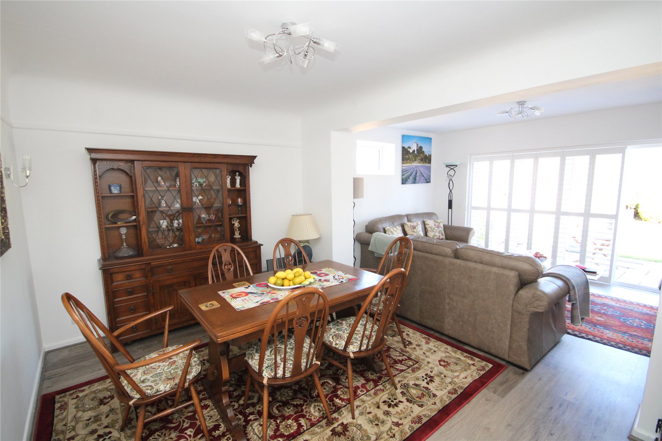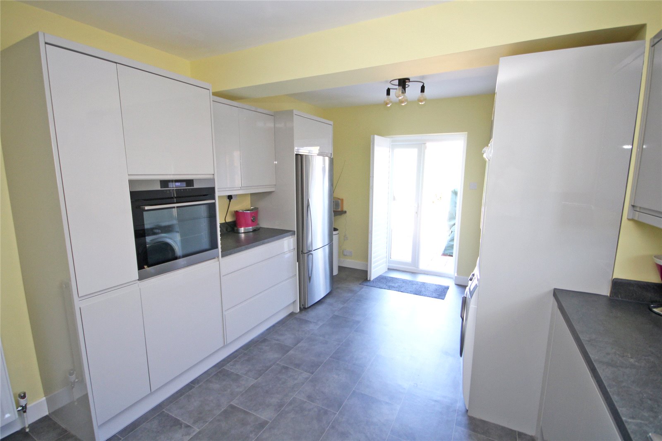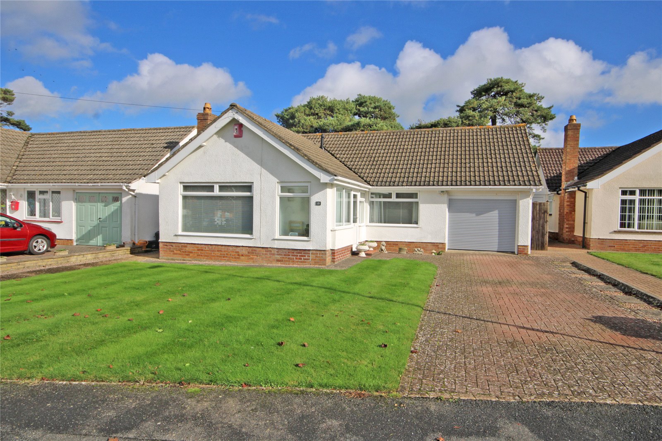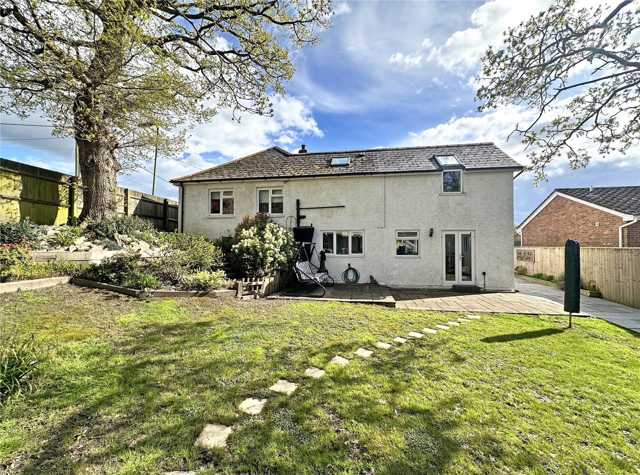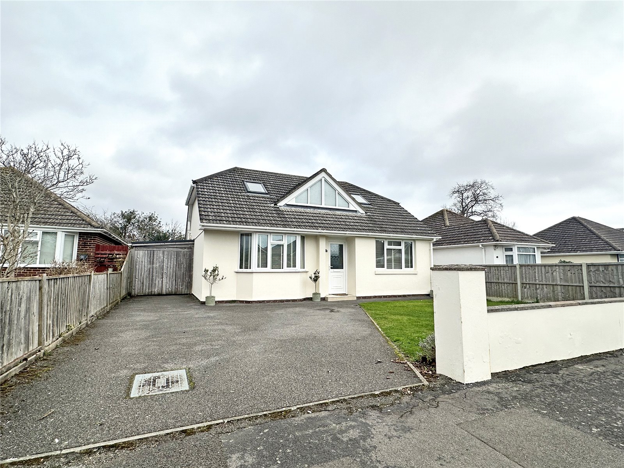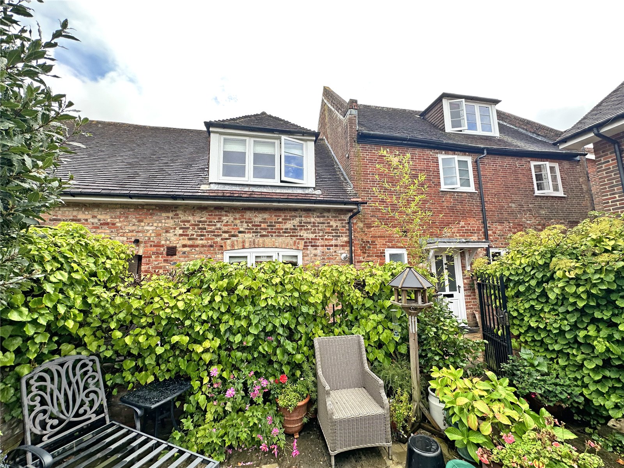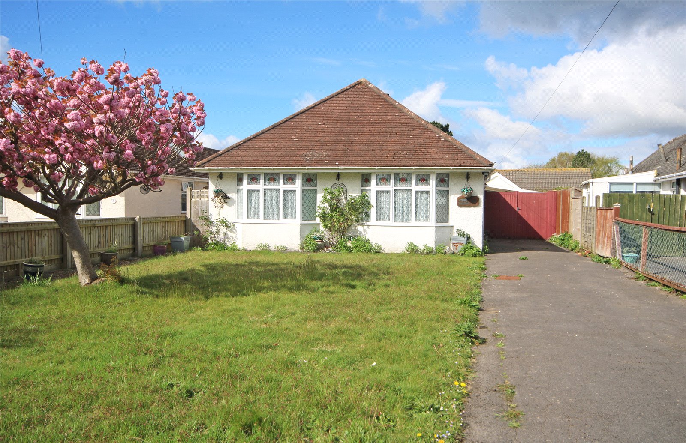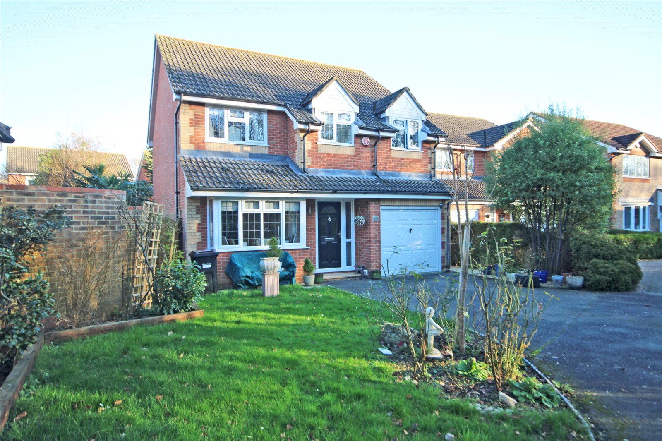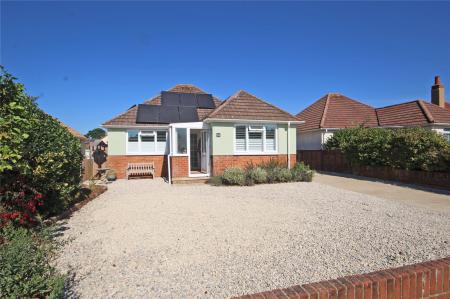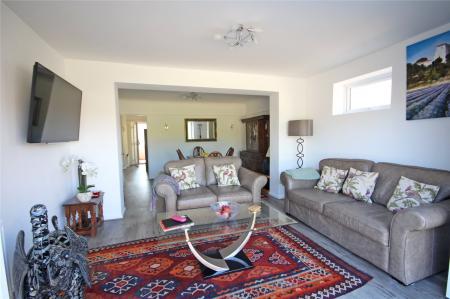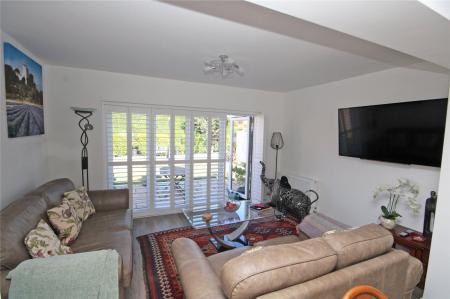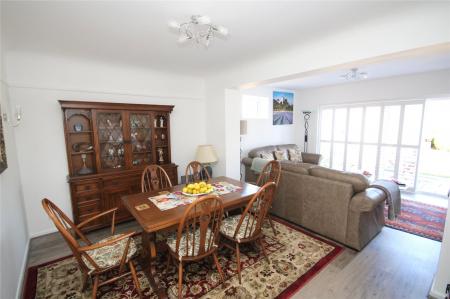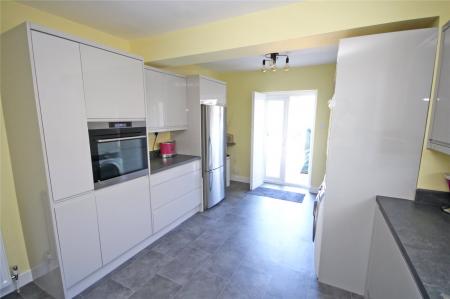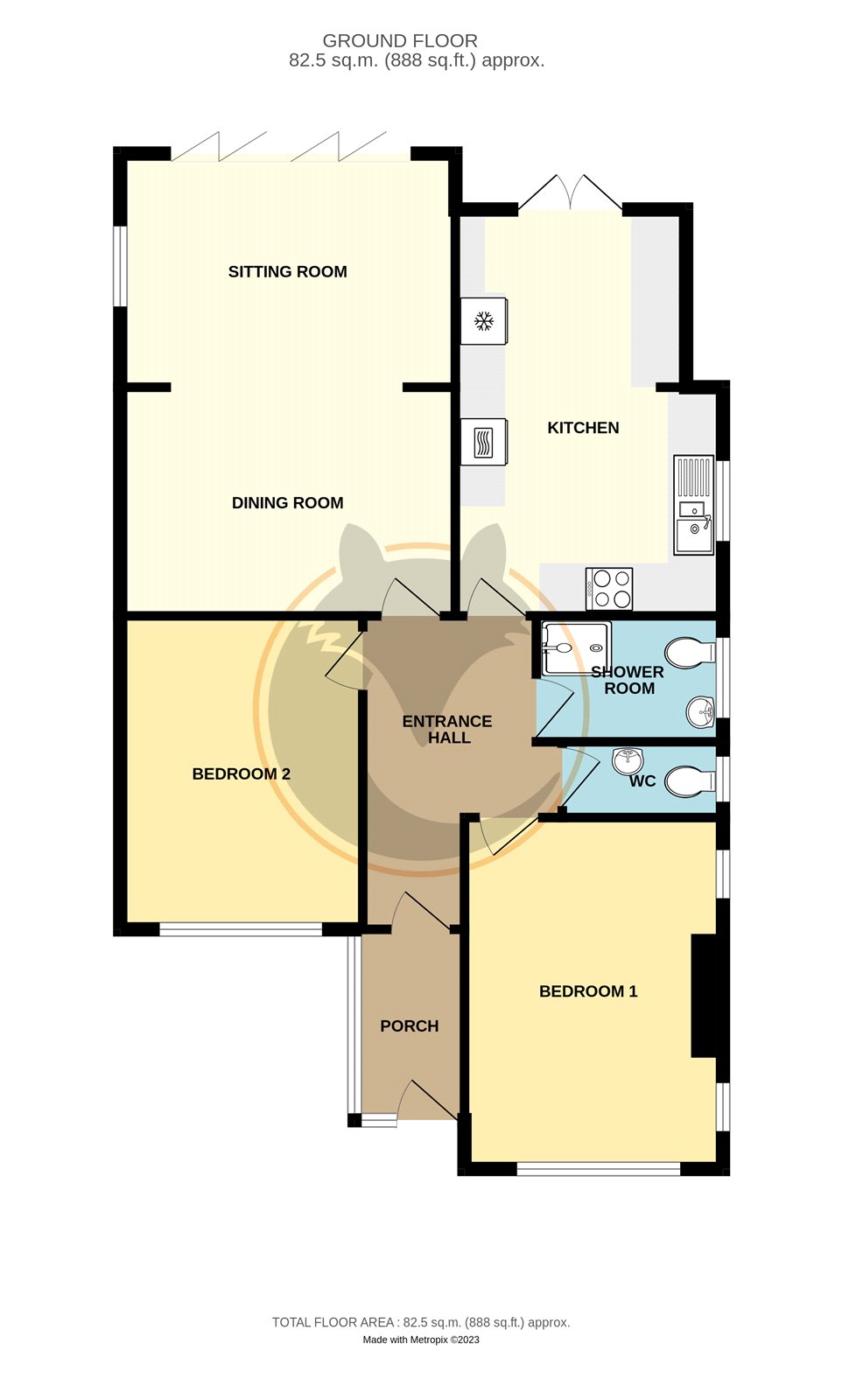2 Bedroom Detached Bungalow for sale in Hampshire
*RECENTLY RENOVATED TO A HIGH STANDARD - CHAIN FREE* An excellent example of a two double bedroom detached bungalow, situated in a quiet cul de sac, whilst being close to the town centre of New Milton. The bungalow has been impressively modernised and sits in well tended pleasant gardens.
Attractive steps lead to UPVC double glazed panelled front door obscure UPVC double glazed window leading to:
Entrance Porch 8'5" x 4'10" (2.57m x 1.47m)
Tiled flooring, good range of UPVC double glazed windows overlooking side aspect, power points, space for hanging coats, alarm control panel, UPVC fully glazed door leading to:
Entrance Hall 12'10" (3.9) x 6'6" (1.98) narrowing to 3'11" (1.2)
A lovely spacious entrance hall with modern interlocking Polyflor, consumer unit, radiator, ceiling light point, power points, hatch to loft space with drop down ladder, being boarded with power and lighting, also housing electric boiler and inverter for solar panels.
Sitting/Dining Room 23' x 13'9" (7m x 4.2m)
Two radiators, two ceiling light points, two wall light point, abundance of power points, TV aerial point, modern interlocking Polyflor, UPVC double glazed obscure window overlooking side aspect and outstanding bi-folding UPVC double glazed doors leading to the rear garden.
Modern Kitchen/Breakfast Room 17'6" x 10'11" (5.33m x 3.33m)
Good range of kitchen work surface with contemporary soft close drawers and cupboards below with matching wall mounted units, pull out pantry cupboard, eye level AEG oven/grill, fisher paykel fridge/freezer, breakfast bar area for informal dining, abundance of contemporary storage cupboards, space and plumbing for washing machine and tumble drier, full sized inset AEG Eco Extra Silent dishwasher, Smeg stainless steel bowl and a half sink unit with mixer tap over and sliding mirrored cover. Inset AEG four ring induction hob with AEG extractor over, radiator, two ceiling light points, good range of power points, UPVC double glazed patio doors leading to the rear garden.
Bedroom One 14'6" x 10'4" (4.42m x 3.15m)
A particularly good sized bedroom with dual aspect UPVC double glazed windows overlooking front and side aspects, ceiling light point, radiator, power points.
Bedroom Two 12'10" x 9'11" (3.9m x 3.02m)
UPVC double glazed window overlooking front aspect, radiator, ceiling light point, telephone socket, power points.
Modern Shower Room
Extra large ladder style heated towel rail, modern composite walls and splashbacks, good sized shower unit with fully glazed panel. rainfall shower head and further hand held shower attachment, low level dual flush wc with concealed cistern, inset large wash hand basin with mixer tap and excellent vanity cupboards below and to the side, shelved area, wall mounted mirrored vanity unit with lighting, temperature and time. UPVC double glazed obscure window overlooking side aspect, ceiling light point.
Separate WC/Cloakroom
Obscure UPVC double glazed window overlooking side aspect, ladder style heated towel rail, modern composite walls and splashbacks, wash hand basin with mixer tap, low level dual flush w.c. with concealed cistern, ceiling light point.
Outside
Excellent sized driveway leads to the front of the property with area of attractive shingle, providing excellent off road parking with low level brick, shrub and flower borders. Two outside lights and power socket.
Garage 20'2" x 9'10" (6.15m x 3m)
Power and lighting.
Wooden side access gate leading to:
The Rear Garden
is a feature of the property and has been maintained to a high standard. There is a large area of patio, providing excellent space for sitting out or informal dining. Two outside power points, three outside lights, outside water tap. There is an area of level lawn, bordered by paving slab walkway which leads down to the rear which is laid to attractive shingle with shrub and hedge border and wooden shed. The garden benefits from a westerly aspect.
Note
The property benefits from newly fitted blinds and shutters throughout, in every room and these will be included in the sale. The property also benefits from solar panels, which we understand are owned. All light fittings will be included in the sale.
Important information
This is a Freehold property.
Property Ref: 413413_NEM220093
Similar Properties
Aspen Place, New Milton, Hampshire, BH25
3 Bedroom Detached Bungalow | £549,950
A well presented bright and airy detached three bedroom bungalow, being well maintained with en suite shower room, furth...
Manor Road, New Milton, Hampshire, BH25
3 Bedroom Detached House | £549,950
A very deceptive, individually designed, split level chalet style house with three bedrooms and 24' kitchen/family/dinin...
Longfield Road, Hordle, Lymington, Hampshire, SO41
3 Bedroom Detached Bungalow | £549,950
A light and airy modernised three bedroom chalet bungalow, providing well proportioned living accommodation, whilst bein...
Lake Grove Road, New Milton, Hampshire, BH25
3 Bedroom Terraced House | £550,000
A beautiful, three bedroom, Grade II Listed, cottage style town house, beautifully presented, situated in a gated develo...
Barton Lane, Barton on Sea, New Milton, Hampshire, BH25
3 Bedroom Detached Bungalow | £550,000
Set in good sized established gardens in a quiet lane, a three bedroom detached bungalow now requiring some internal mod...
Forest Oak Drive, New Milton, Hampshire, BH25
4 Bedroom Detached House | £560,000
An internal inspection is highly recommended to appreciate this beautifully presented, modern, four bedroom/two receptio...
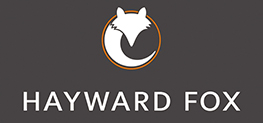
Hayward Fox (New Milton)
17-19 Old Milton, New Milton, Hampshire, BH25 6DQ
How much is your home worth?
Use our short form to request a valuation of your property.
Request a Valuation
