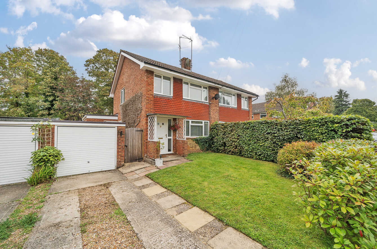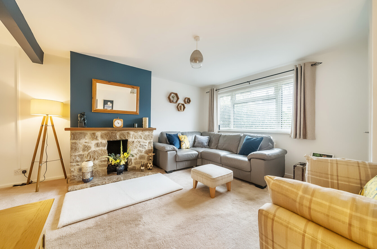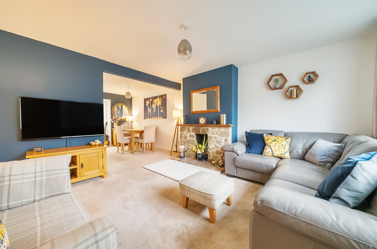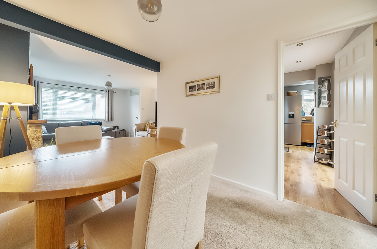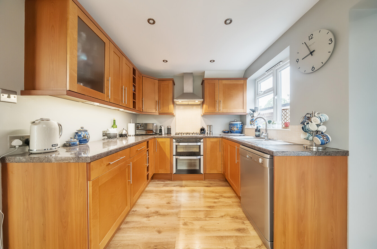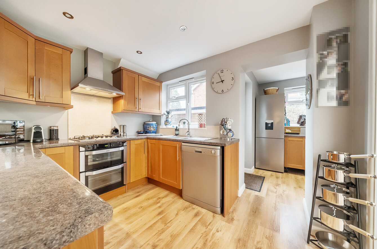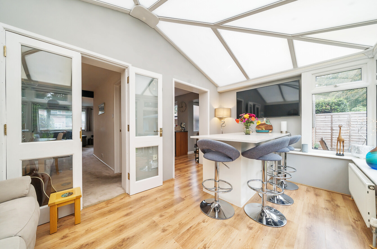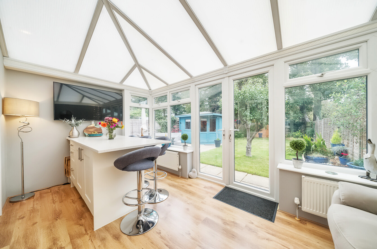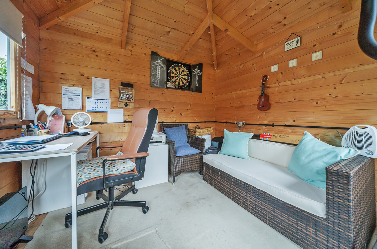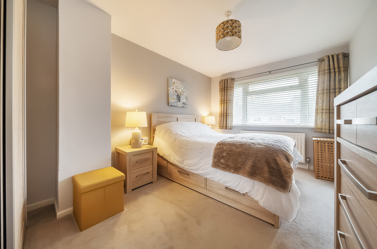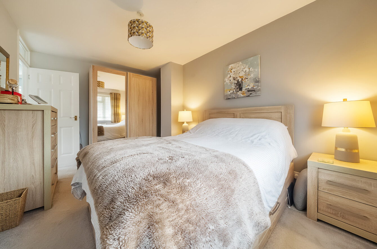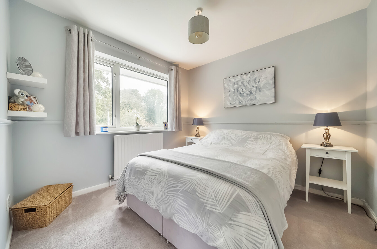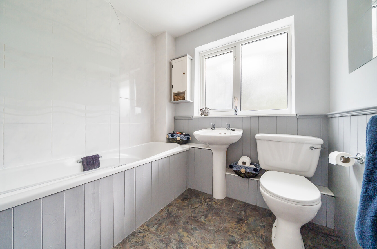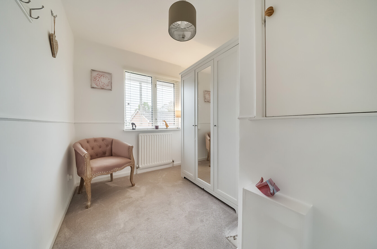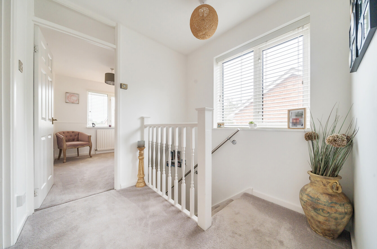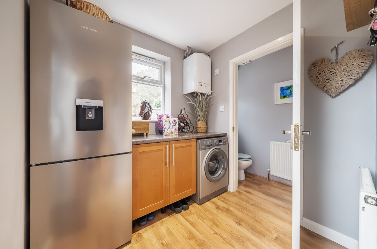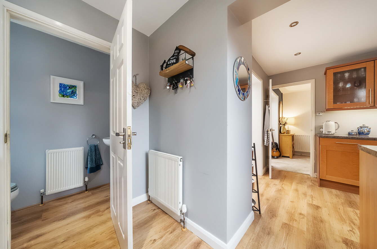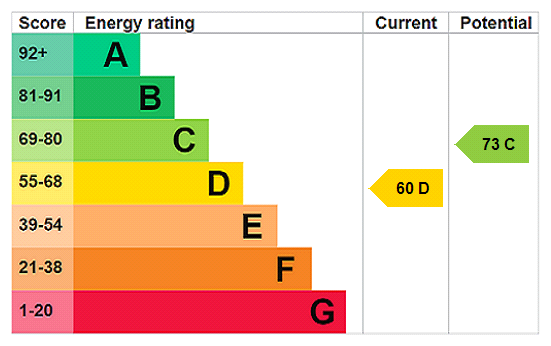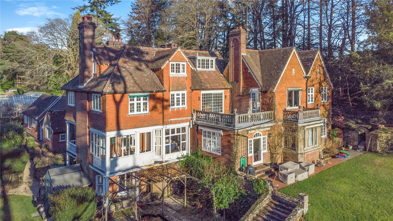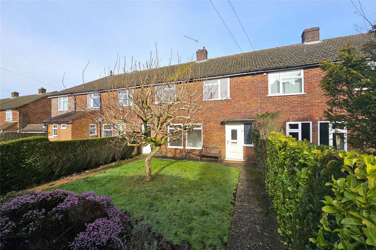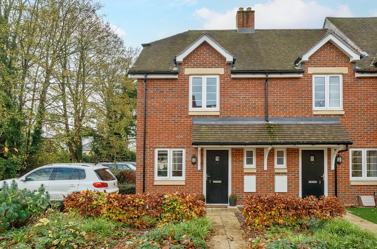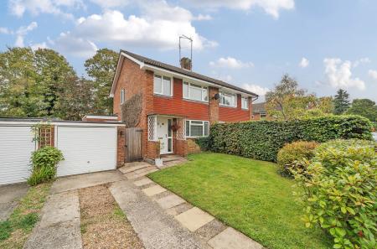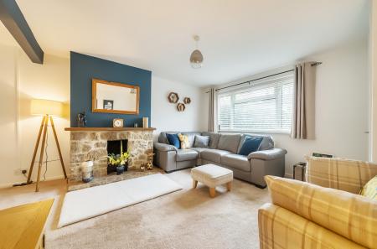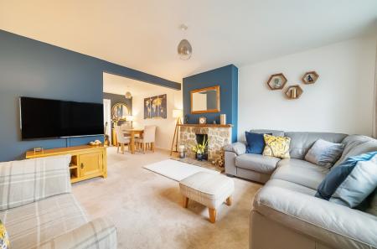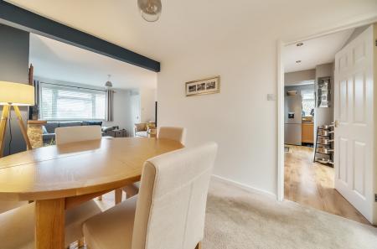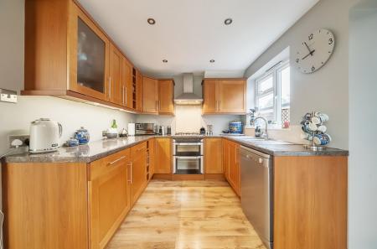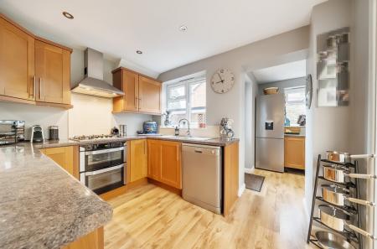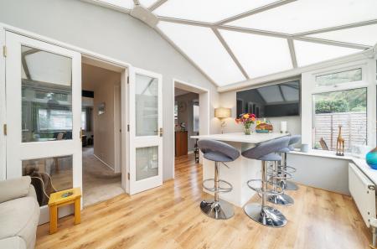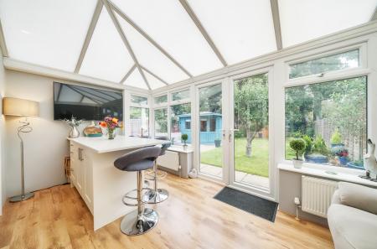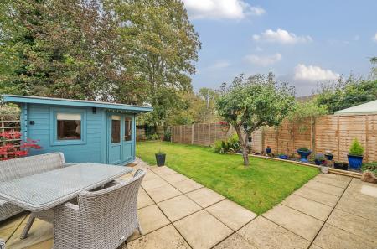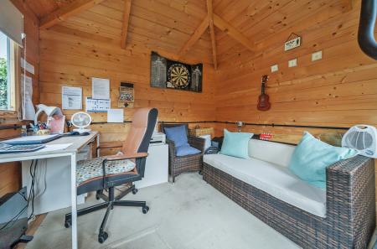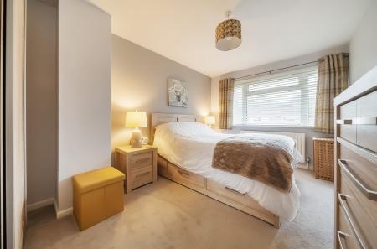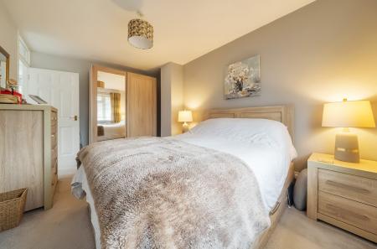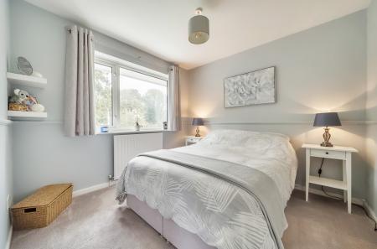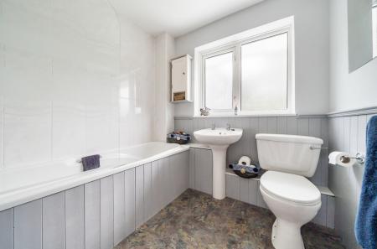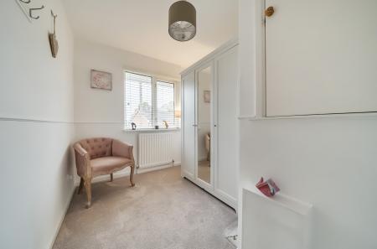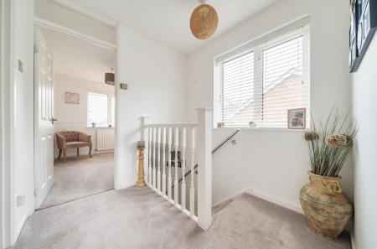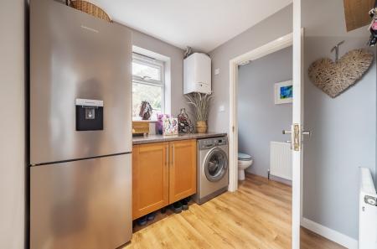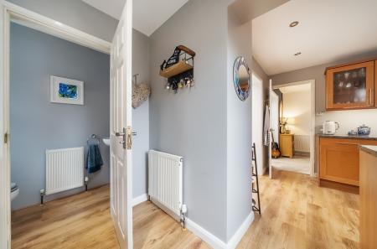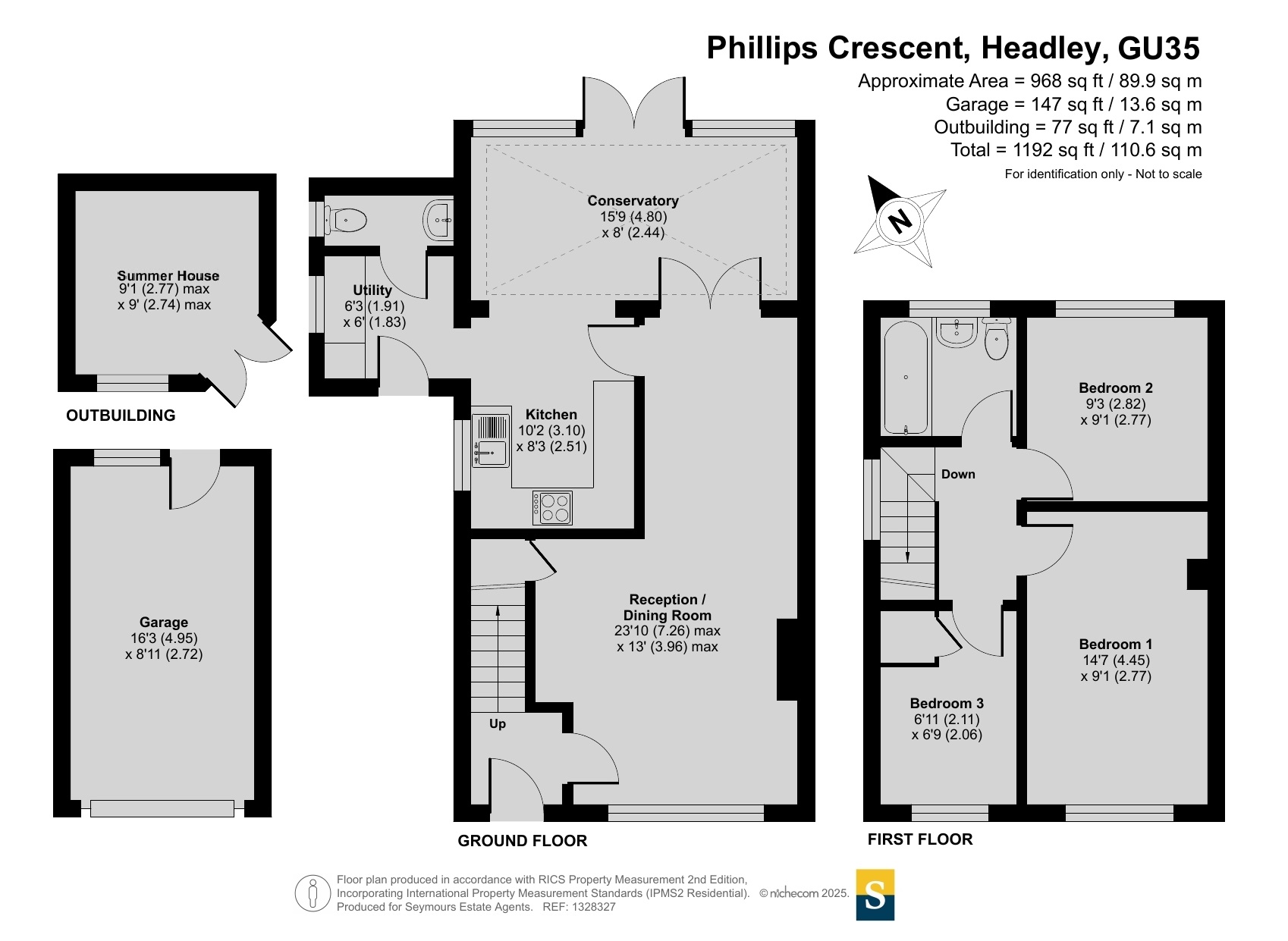- Offered with no onward chain
- Popular cul-de-sac
- Driveway parking and garage
- Three bedrooms
- Level enclosed garden
- Scope to extend STPP
3 Bedroom Semi-Detached House for sale in Hampshire
Well-presented semi detached three bedroom house offered with no onward chain. Level gardens to front and back in addition to drive and garage.
• A well-loved semi-detached family house, situated within a spacious cul-de-sac of similar homes, which have woodland surrounding creating a lovely rural feel to the neighbourhood
• Well screened front garden providing plenty of privacy, with lawn to one side and driveway to the other, which leads to a detached single garage
• Front door opening into hallway with stairs to the first floor
• Front aspect sitting room with large south facing window allowing sun to flood the room, complemented by a central open fire. This is open plan to the dining area, which sits adjacent to the kitchen and has double doors opening onto the conservatory. A central hub for flexible living arrangements within the spacious reception areas
• Fitted kitchen with a range of drawer and cupboard storage in addition to an integrated oven and gas hob, A wide opening leads through to the conservatory which has an additional island/breakfast bar to provide complementary storage. The conservatory is a lovely light space which overlooks the garden
• Separate utility room with access to a cloakroom, plus external door to a pathway linking the drive, garage and rear garden
• Stairs to first floor landing, with good sized window providing natural light
• Two double bedrooms and a good sized single bedroom plus a family bathroom
• Mature well cared for level enclosed rear garden, predominantly laid to lawn with a generous patio area adjacent to the house and a cabin/summerhouse with power to one side. Beyond the garden is an attractive woodland outlook
• Scope to extend if desired subject to planning permission and the usual constraints
Please note: Photographs are with vendors furniture from 2024. The house is currently tenanted.
Location: Phillips Crescent is a quiet cul de sac within walking distance of Headley village centre. It sits on the edge of the Hilland Rise development which is a peaceful, spacious and well planned development surrounded by beautiful private woodlands.
Headley village centre provides a small range of shops and facilities including the Church, a doctors surgery with retail chemist, a newsagent, hairdresser and small Delicatessen plus the all important village pub, The Holly Bush. The Holme primary school is close by and caters to both in infants and juniors. Locally there are also primary schools in Grayshott and Liphook. Secondary schools can be found in Bordon, Liphook and on the Hindhead/Haslemere fringe.
High street shopping and main line stations can be found at Haslemere and Farnham, around 7 and 9 miles away. Access to the A3 with motorway style connections to London, the South Coast and both London Airports is within a few miles. The general area abounds in acres of National Trust lands, ideal for walking and riding. www.headley-village.com
Tenure: Freehold
EPC Rating: D
Council Tax Band: D (Correct at time of publication and is subject to change following a council revaluation after a sale)
Services: The property has mains water, electricity, gas fired central heating to radiators and mains drainage.
Broadband and Mobile services: Visit checker.ofcom.org.uk
Important Information
- This is a Freehold property.
Property Ref: 435472_GRA250225
Similar Properties
3 Bedroom Apartment | Guide Price £449,950
Sold Via Seymours Discreet Marketing.Character Apartment in Hindhead.
Grayshott, Hindhead, Hampshire, GU26
4 Bedroom Terraced House | Guide Price £445,000
Exciting opportunity to create a superb family home in the heart of Grayshott Village. Off road parking, garage and encl...
2 Bedroom End of Terrace House | Guide Price £425,000
Beautifully presented two bedroom home, only 3 years old, and improved from new. Tucked away cul de sac in the heart of...
Hunters Place, Hindhead, Surrey, GU26
3 Bedroom Terraced House | £450,000
An exquisite 3-bedroom townhouse, located in a highly sought-after gated development just moments away from the magnific...
3 Bedroom Detached Bungalow | £450,000
A recently modernised 3 bedroom bungalow whose frontage belies the space and accommodation within. Situated in a quiet d...
3 Bedroom End of Terrace House | Guide Price £450,000
Deceptively spacious three bedroom house with south facing landscaped rear garden and driveway parking to the side. Pres...

Seymours (Grayshott)
Headley Road, Grayshott, Hampshire, GU26 6LD
How much is your home worth?
Use our short form to request a valuation of your property.
Request a Valuation
