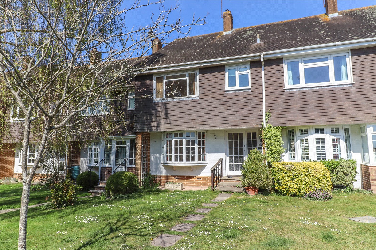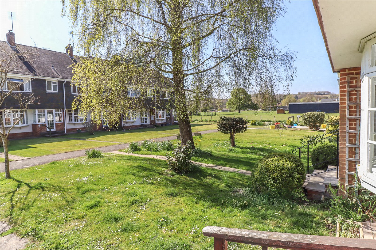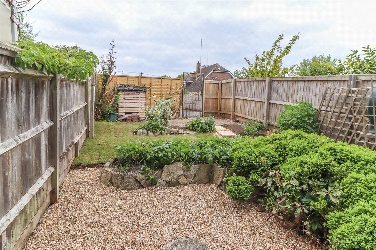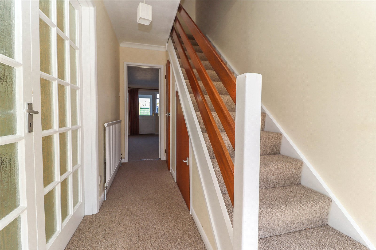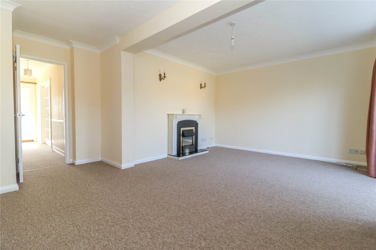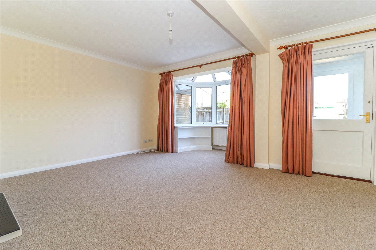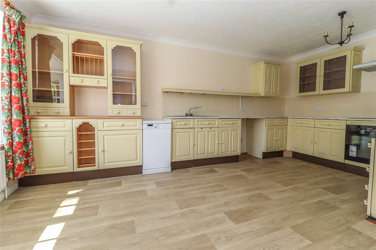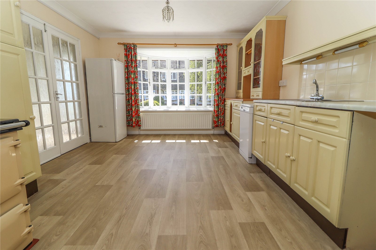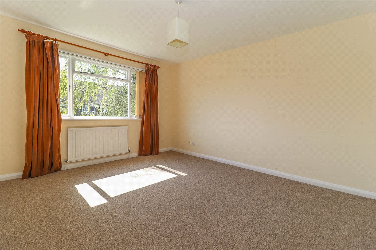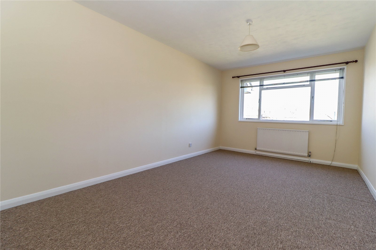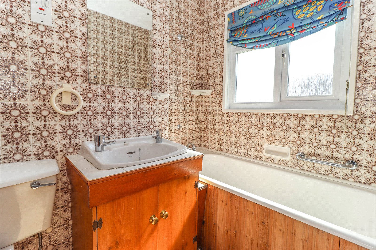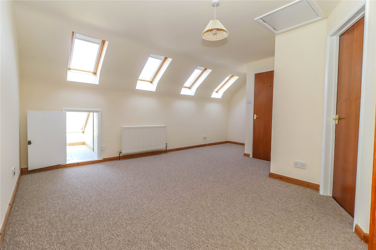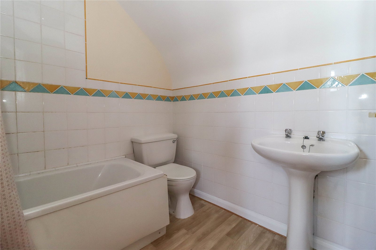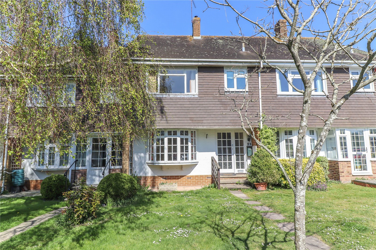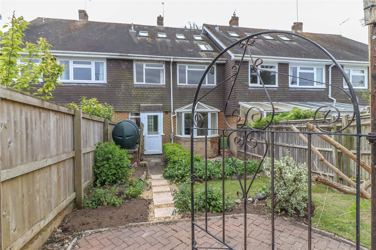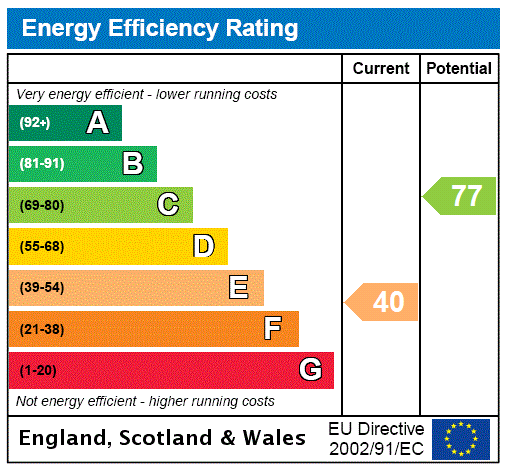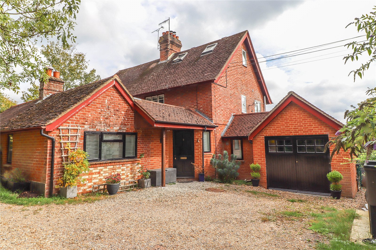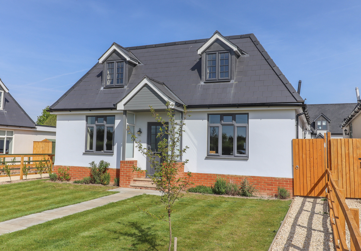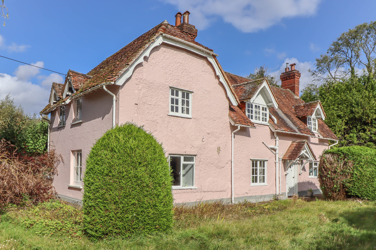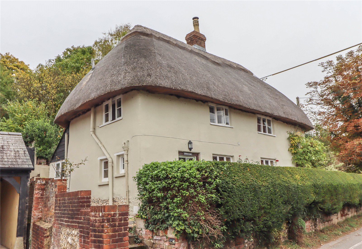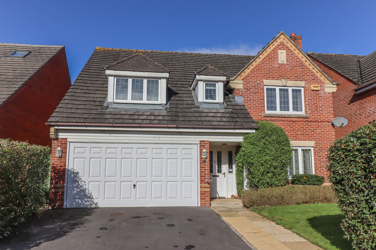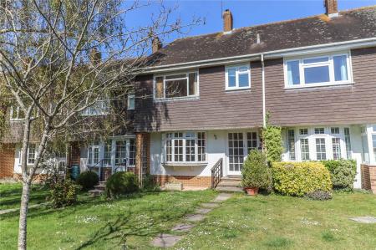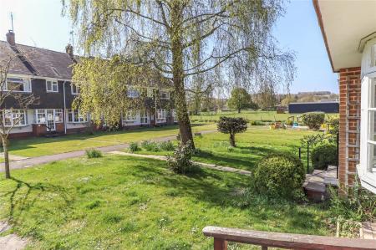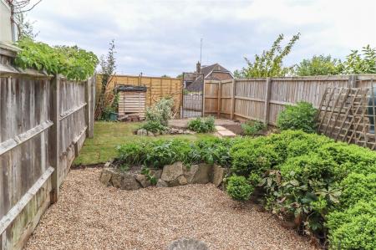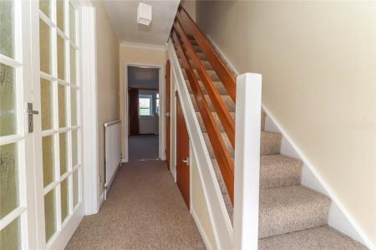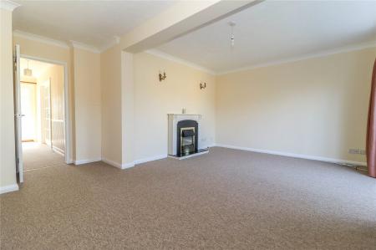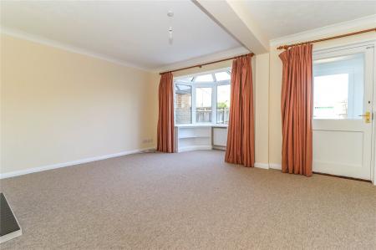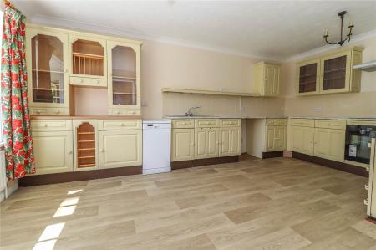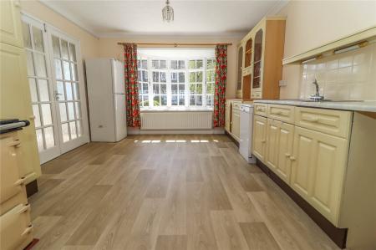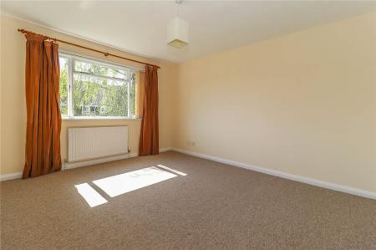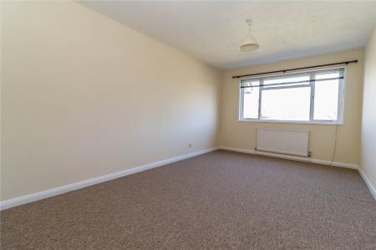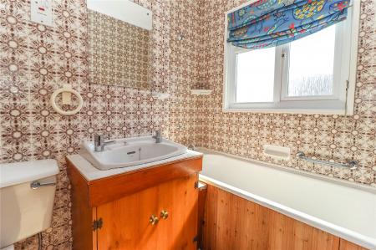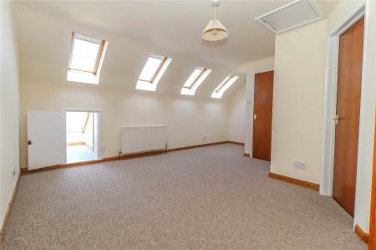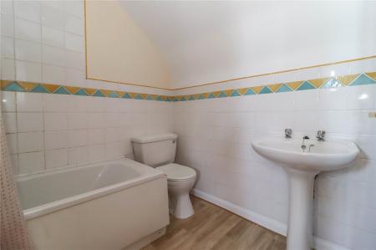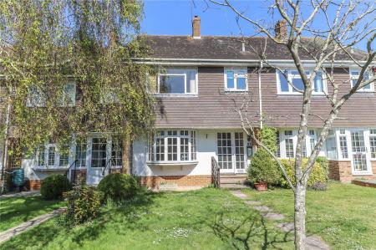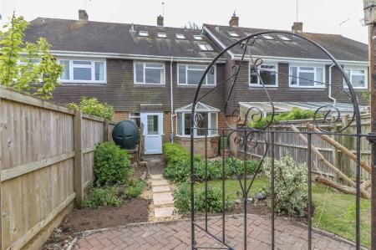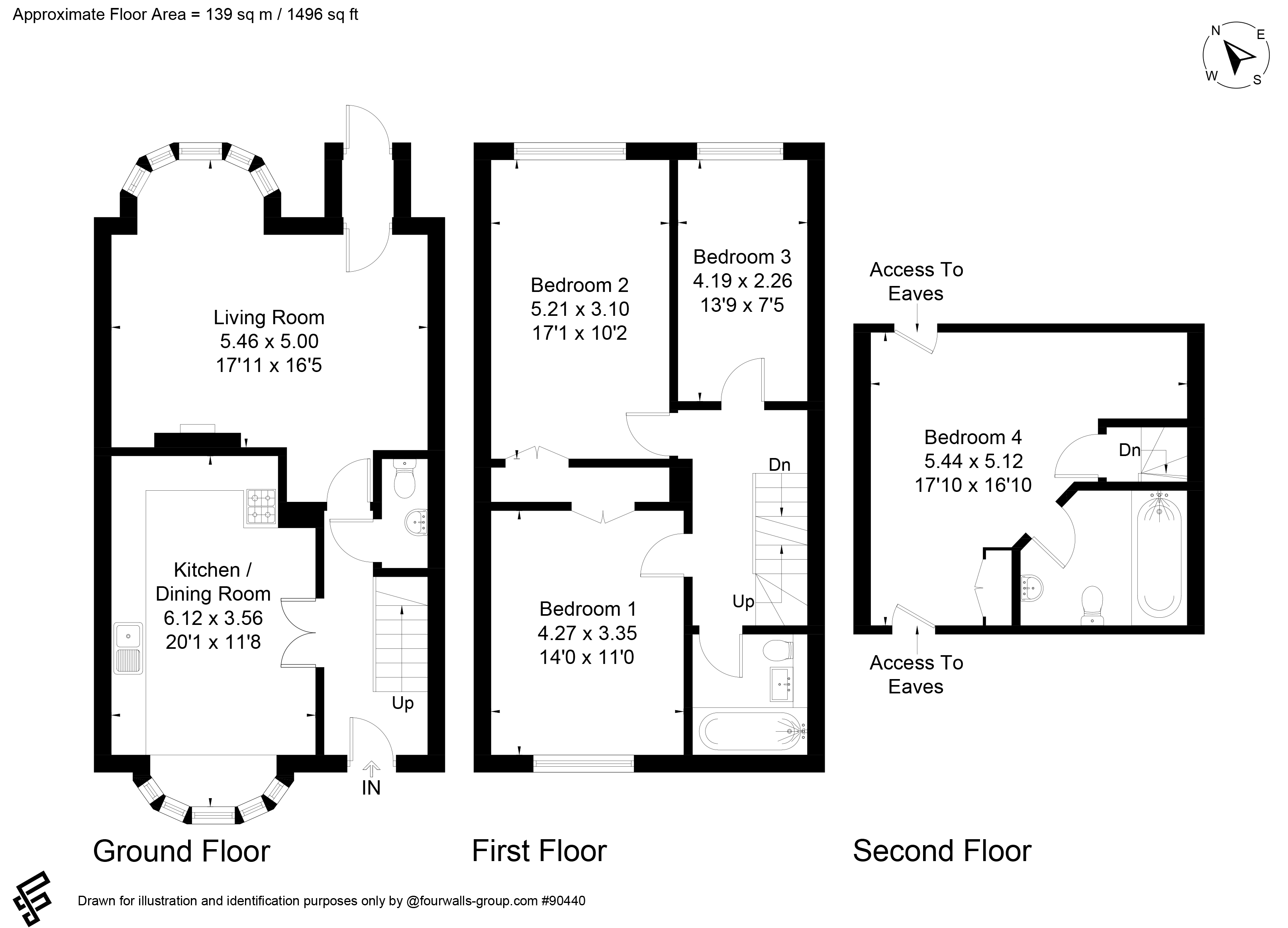- Spacious accommodation arranged over three levels
- Some modernisation required with scope to re-style
- Reception hall and ground floor cloakroom
- Large living room - open plan kitchen / dining room
- Three first floor double bedrooms and bathroom
- Second floor bed / sitting room and bathroom
- Garage in near block
4 Bedroom Terraced House for sale in Hampshire
Nelson Close was built in the 1970s and is located on the south eastern side of Stockbridge High Street set back from the main high street and tourist activity whilst having direct level access to the town. 21 Nelson Close is a mid terrace in a short parade of similar houses. Constructed of brick and tile hung elevations beneath a tiled roof. The property has the benefit of spacious rooms throughout well lit by large windows. Modernisation is required giving the new owners an opportunity to style the property with finishes they prefer. There is also a useful garage in a block located nearby.
Approach Wide paved steps rise to broad covered entrance porch with low paving to one side, ideal for potted plants and trees.
Outside Lantern style light, small pane obscure glazed door with similar panel to side into:
Reception Hall Staircase with balustrade to side rising to the first floor. Low door to understairs storage cupboard. Pendant light point. Small pane obscure glazed double doors open into kitchen/dining room. White washed panel door to:
Cloakroom White suite comprising wash hand basin, low level WC, ceiling light point and extractor fan.
Living Room A large reception room. Electric coal effect fireplace with raised hearth and mantelpiece. Wide bay window overlooking the rear garden with curved built-in brick display shelves beneath. Ceiling and wall light points. Further high level window to rear aspect and half glazed door to rear porch.
Rear Porch UPVC double glazed windows on brick plinths. Half glazed door to rear garden.
Kitchen / Dining Room Oil fired Rayburn with two large ovens, traditional double hob and tiled splashback. Long roll top work surfaces with ceramic tiled splashback. A range of high and low level cupboards and drawers. High level glazed display cabinet and dresser to one corner also with glazed cabinets, plate rack and open fronted wine rack. Sharp slimline dishwasher. Further recesses for appliances. Under counter electric oven and grill with ceramic four ring hob above, extractor fan and light over. Limed oak effect flooring. Three ceiling light points. Space for dining room table. Attractive wide bay picture window to the front aspect with views across gardens and towards meadows on one side.
First Floor .
Landing Balustrade overlooking stairwell. Further staircase with balustrade to side rising to second floor. Ceiling light point. Doors to:
Bedroom 1 Large double bedroom. Picture window to front aspect. Built-in double wardrobe. Pendant light point.
Bedroom 2 Long double bedroom. Wide picture window to rear aspect. Built-in double wardrobe. Pendant light point.
Bedroom 3 Double bedroom. Picture window to rear aspect. Pendant light point.
Bathroom White suite. Wash hand basin on tiled stand with double cupboard beneath. Mirror and shaver socket above. Low level WC. Cast iron bath with mixer tap/handheld shower attachment to one end. Floor to ceiling tiling. Oak effect flooring, ceiling light point. Obscure glazed window.
Second Floor Split level landing. Ceiling light point and door into:
Bedroom Suite 4 A large bed/sitting room. L-shaped with four high Velux windows to the rear aspect. Low door into deep eaves cupboard with large Velux/fire escape. Double wardrobe. Pendant light point. Loft hatch. Eaves storage cupboard and panelled door to:
En Suite Bathroom White Suite. Pedestal wash hand basin. Low level WC. Bath with mixer shower above and tiled surround. Ceiling light point. Extractor fan.
Outside
Front Garden Level front garden. Lawn interspersed with shrubs and specimen tree to the front boundary. Standstone paved path to front entrance.
Rear Garden Enclosed by tall timber fencing. Shingle terrace. Newly turfed small lawn. Stone retained shrub borders. Path to rear gate. Raised oil tank screened by trellis.
Garage A single garage/store with up and over door located in very near block of garages.
Services Mains electricity, water and drainage. Oil fired central heating. Note: No household services or appliances have been tested and no guarantees can be given by Evans and Partridge.
Directions SO20 6ES
Council Tax E
Important Information
- This is a Freehold property.
Property Ref: 031689_STO250046
Similar Properties
Fairpiece, Wherwell, Andover, Hampshire, SP11
3 Bedroom Semi-Detached House | £550,000
A semi-detached three double bedroom house in a tucked away in a quiet elevated position off a no-through lane with acce...
Weyhill, Andover, Hampshire SP11
4 Bedroom House | Offers in region of £550,000
A spacious and beautifully presented detached chalet style home built approximately three years ago with open plan livin...
East Dean, Salisbury, Wiltshire SP5
3 Bedroom Bungalow | Offers in region of £550,000
An individual detached three bedroom bungalow with scope for extending into a larger dwelling (STPP) to take full advant...
Abbotts Ann, Andover, Hampshire SP11
4 Bedroom Cottage | Offers in region of £565,000
A detached period cottage with great character and potential in need of renovation and modernisation, standing in a larg...
Chilbolton, Stockbridge, Hampshire, SO20
3 Bedroom Detached House | £565,000
A charming detached period cottage with well presented accommodation including two reception rooms and three bedrooms wi...
St Swithin Way, Andover, Hampshire SP10
4 Bedroom House | Offers in region of £570,000
A spacious detached four double bedroom family house situated towards the end of a this well-regarded cul-de-sac within...

Evans & Partridge (Stockbridge) (Stockbridge)
Stockbridge, Hampshire, SO20 6HF
How much is your home worth?
Use our short form to request a valuation of your property.
Request a Valuation
