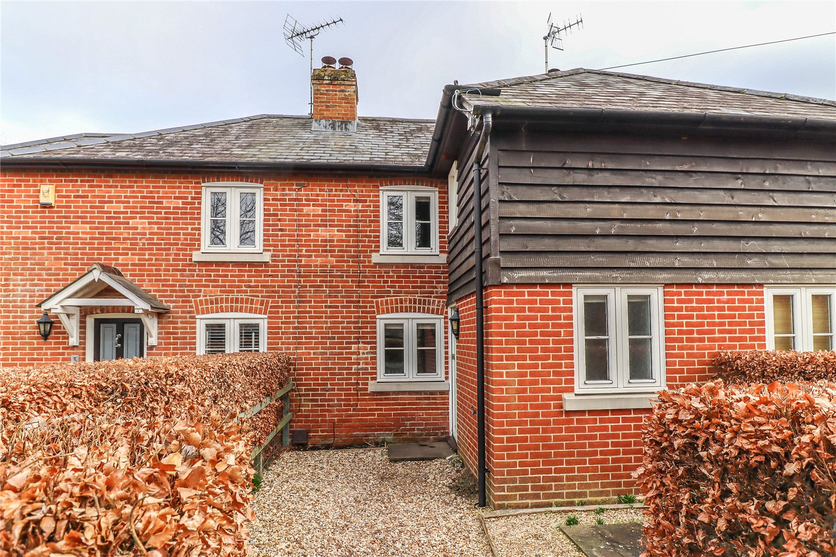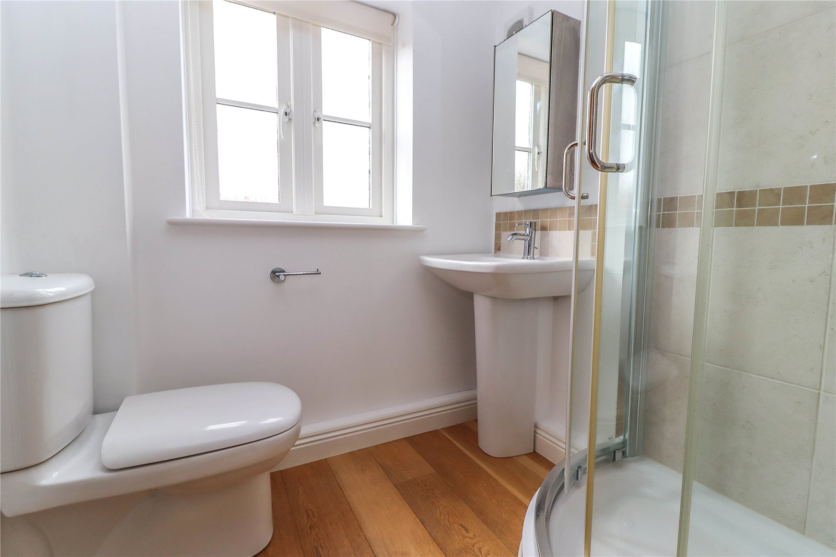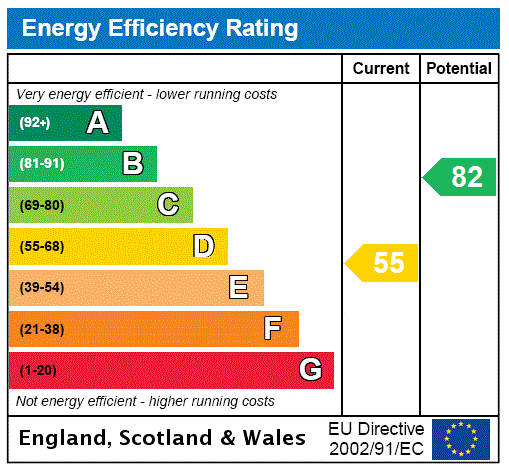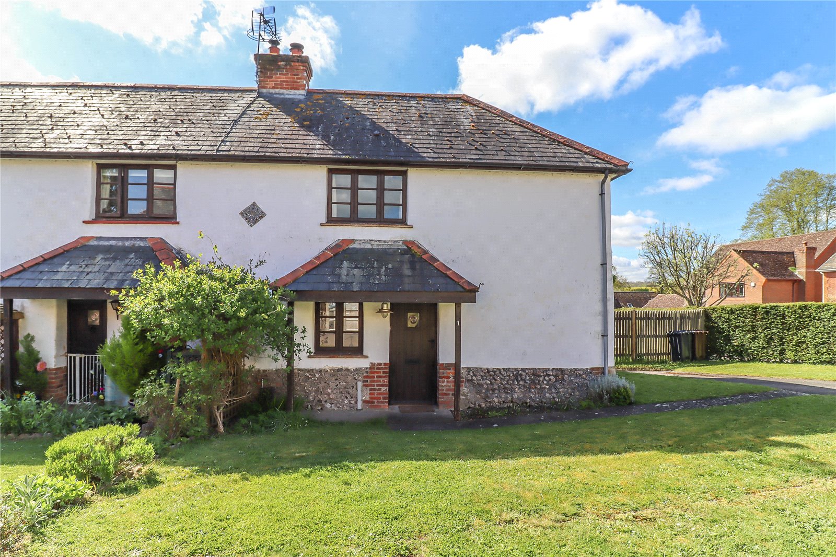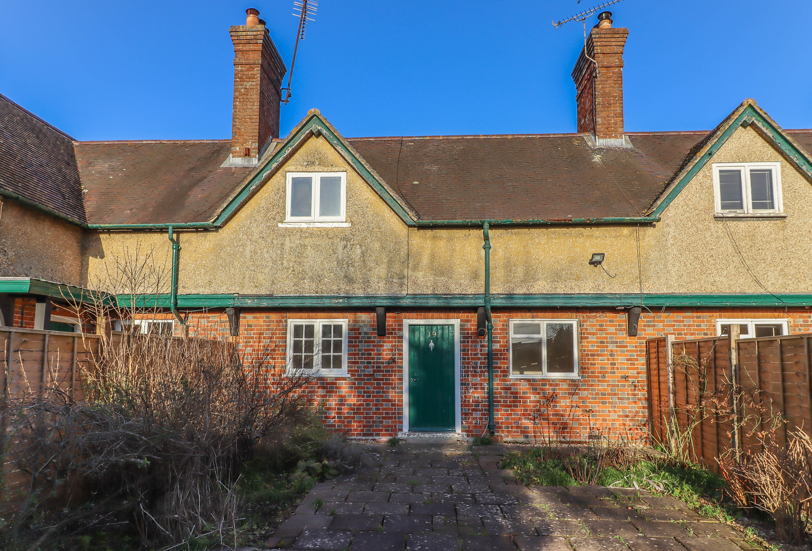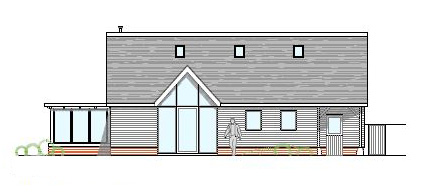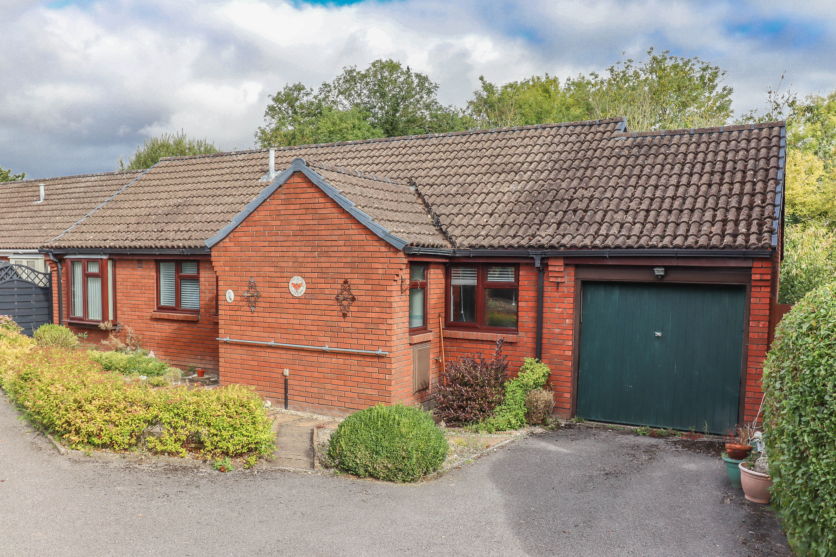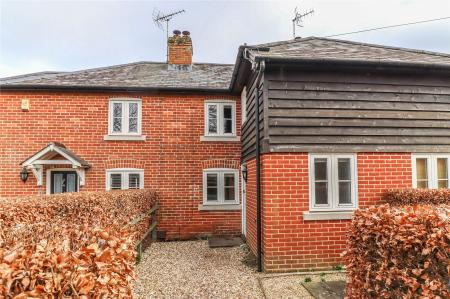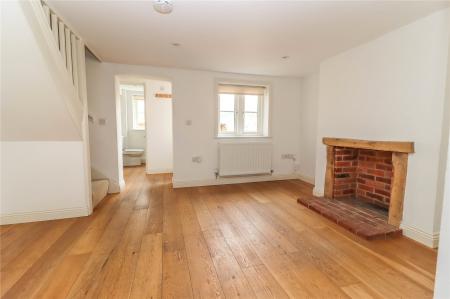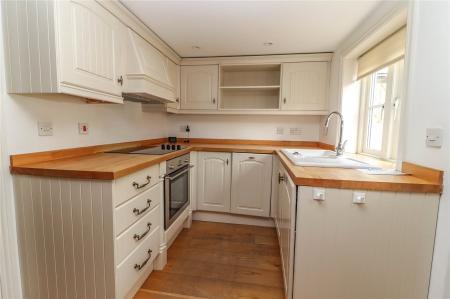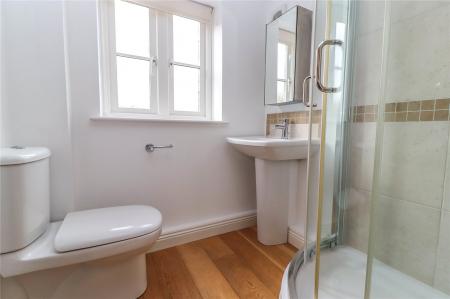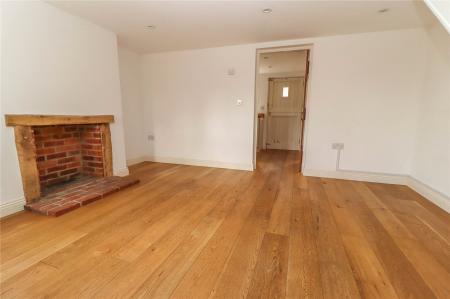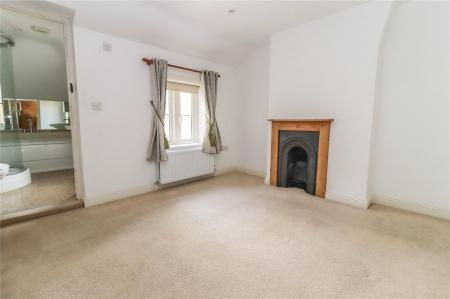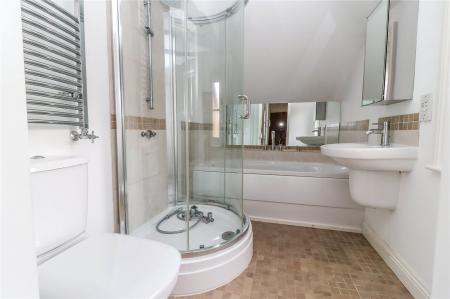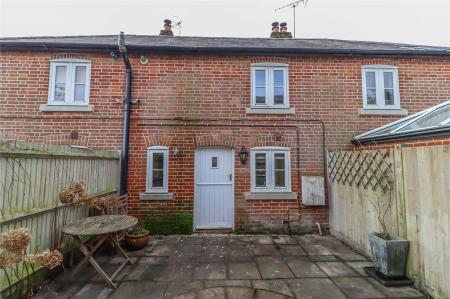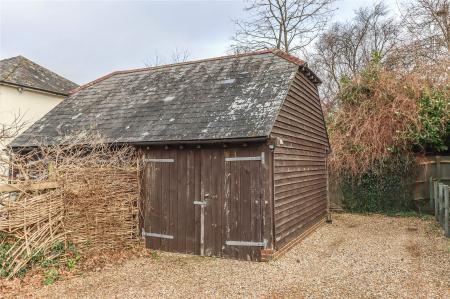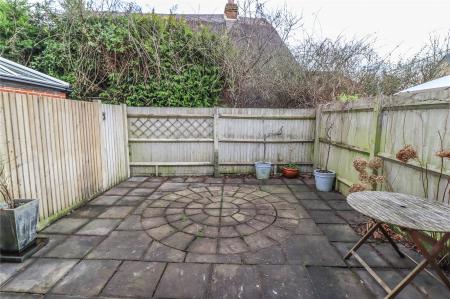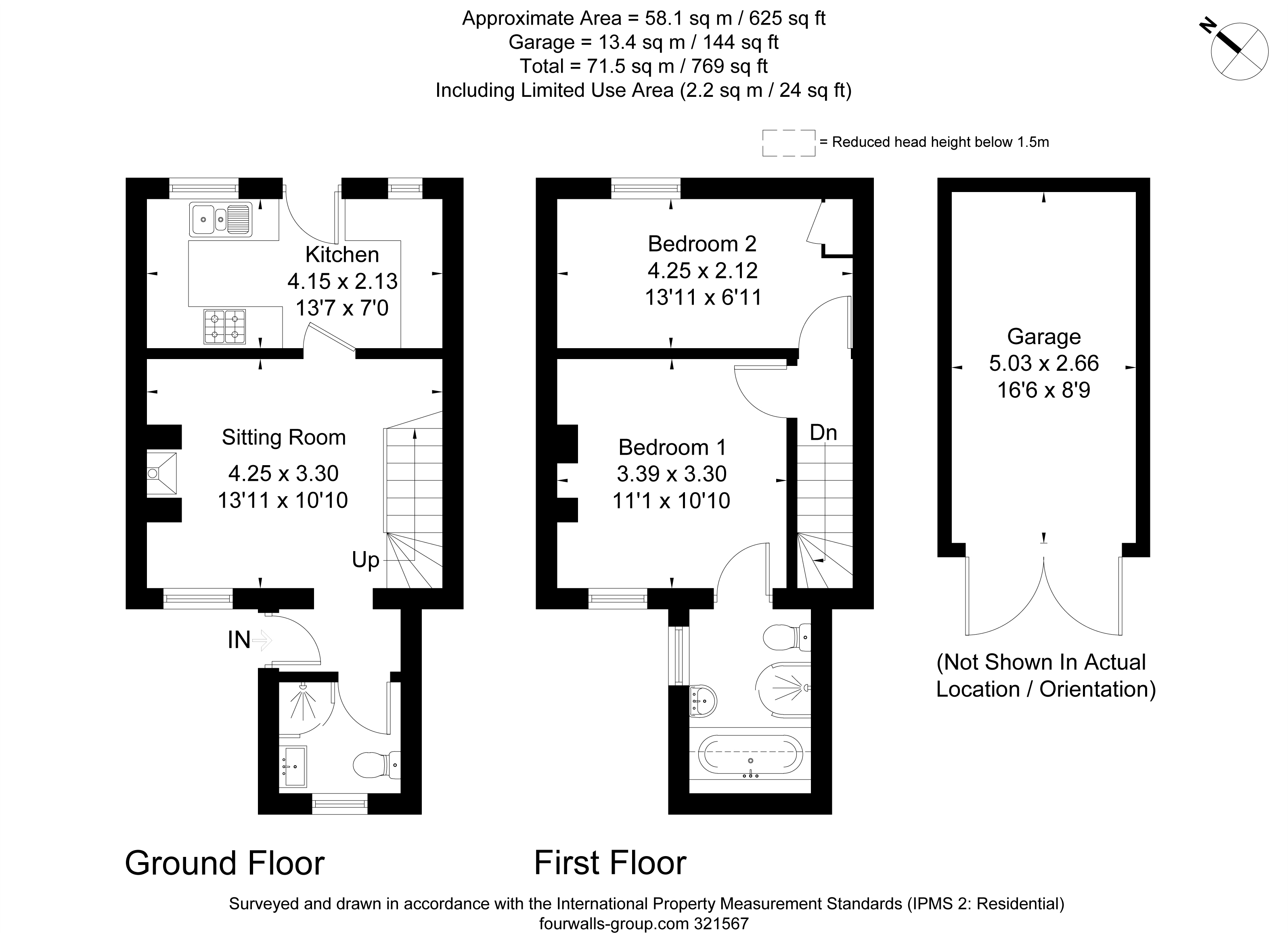- ENTRANCE HALL, SITTING ROOM, KITCHEN, SHOWER ROOM
- PRINCIPAL BEDROOM WITH EN SUITE BATHROOM, BEDROOM TWO (DOUBLE)
- BARN STYLE GARAGE/WORKSHOP WITH MEZZANINE STORAGE, PARKING SPACE
- WELL ENCLOSED GARDENS
2 Bedroom Terraced House for sale in Hampshire
A Victorian mid terrace cottage (one of just three properties) situated perpendicular to the lane, constructed of brick and timber clad elevations beneath a slate roof with a barn style garage incorporating mezzanine storage. The well-presented accommodation comprises a sitting room with open fireplace (currently not in use), well fitted kitchen with integrated appliances and ground floor shower room. To the first floor there is a principal bedroom with luxury en suite bathroom and a second double bedroom.
Entrance Hall Oak flooring. LED down lighter. Arch into sitting room. Oak latch door into shower room.
Sitting Room Attractive open brick fireplace (currently not in use) with electric stove effect heater on brick hearth with oak surround. Oak flooring. Window to front aspect. LED down lighters. Turning staircase rising to first floor with understairs dining area. Oak latch door into kitchen.
Kitchen Ceramic 1½ bowl sink unit with mixer tap and drainer. Range of cream Shaker style high and low level cupboards and drawers, shelving, plate rack and wine storage. Beech block work surfaces and upstand. Under-counter Diplomat oven/grill. Four ring ceramic hood with decorative extractor hood above. Integrated slim-line dishwasher, fridge, freezer and washing machine. Small breakfast bar. Oak flooring. LED down lighters. Stable door with windows to either side leading into rear garden.
Shower Room White suite comprising pedestal wash hand basin with mixer tap, tiled splash back and mirror fronted cabinet above. Low level WC. Corner tiled shower cubicle. Oak flooring. Obscure glazed window to front aspect. LED down lighter. Extractor fan.
FIRST FLOOR
Landing LED down lighter. Loft hatch. Oak doors to:
Principal Bedroom Double bedroom with window to front aspect. Cast iron Victorian fireplace with pitch pine surround. Recess to either side of chimney breast. LED down lighters. Oak latch door into:
Luxury En Suite Bathroom White suite comprising wall hung wash hand basin with mixer tap, tiled splash back, mirror fronted cabinet above and shaver socket. Panelled bath with mixer tap. Circular tiled shower enclosure. Low level WC. Chrome towel radiator. Tiled floor. Obscure glazed window to side aspect. LED down lighter. Extractor fan.
Bedroom Two Double bedroom with window to rear aspect. LED down lighters. Oak door into cupboard housing Glow Worm wall hung LPG fired boiler with slatted shelving.
OUTSIDE
Front Access off village lane onto a hedge-lined gravelled track serving the terrace of three properties and further neighbour. Single gravelled parking space in front of the garage. A picket gate leads from the gravelled drive into a compact front garden where there is a small paved terrace area, ideal for evening sun, enclosed by mature beech hedging and post and rail fencing.
Barn Style Garage/Workshop Constructed of timber frame and clad elevations standing on brick plinths beneath a slate roof. Barn style double doors to front. Independent power supply from house with fluorescent lighting and general purpose 13 amp socket outlets. Substantial internal mezzanine storage area. External log store at rear and space for LPG bottles.
Rear Garden Compact and easily maintained, this comprises a paved circular area, well enclosed on all sides by high close boarded fencing, an ideal area for entertaining. Outside lighting.
Services Mains water and electricity. Private drainage (shared with numbers 1 and 3). Broadband: currently connected to BT (Virgin also available if required).
Directions SO20 6LR
Council Tax Band D
Important information
This is a Freehold property.
Property Ref: 031689_STO240006
Similar Properties
Nutchers Drove, Kings Somborne, Stockbridge, Hampshire, SO20
1 Bedroom End of Terrace House | £325,000
An end of terrace period cottage situated within a quiet Close featuring a large double reception room with 741fireplace...
Houghton, Stockbridge, Hampshire SO20
2 Bedroom Cottage | Offers in region of £325,000
A well appointed character cottage together with a barn style garage and enclosed gardens in a quiet position set back f...
Hurstbourne Tarrant, Andover, Hampshire SP11
2 Bedroom Terraced House | Offers in region of £310,000
An attractive mid terrace Victorian cottage with characterful accommodation and private courtyard garden situated on the...
Houghton, Stockbridge, Hampshire SO20
2 Bedroom Cottage | Offers in region of £345,000
An exciting opportunity to acquire a mid terrace period cottage offering great scope and potential for modernisation and...
Broughton, Stockbridge, Hampshire SO20
3 Bedroom Plot | Offers in region of £350,000
An excellent opportunity to purchase a single building plot quietly situated on the southern edge of this highly sought...
Weyhill, Andover, Hampshire SP11
3 Bedroom Bungalow | Offers in region of £350,000
A detached 3 bedroom bungalow with integral garage and private enclosed rear garden situated towards the end of a well e...

Evans & Partridge (Stockbridge)
Stockbridge, Hampshire, SO20 6HF
How much is your home worth?
Use our short form to request a valuation of your property.
Request a Valuation
