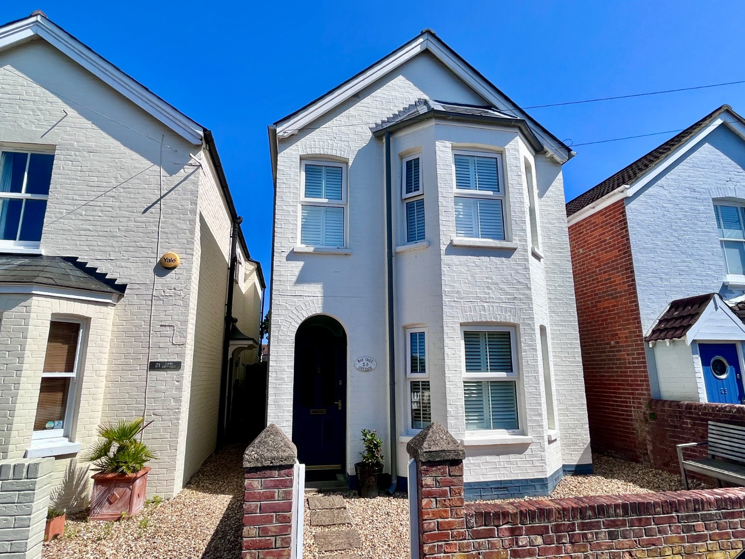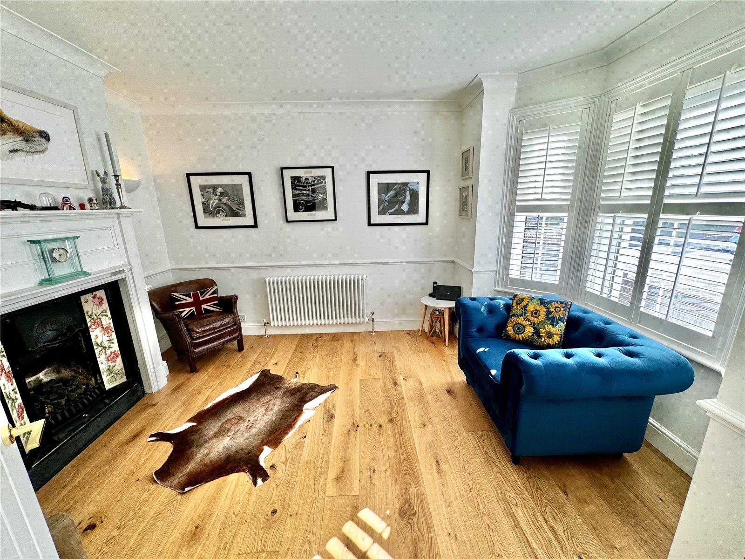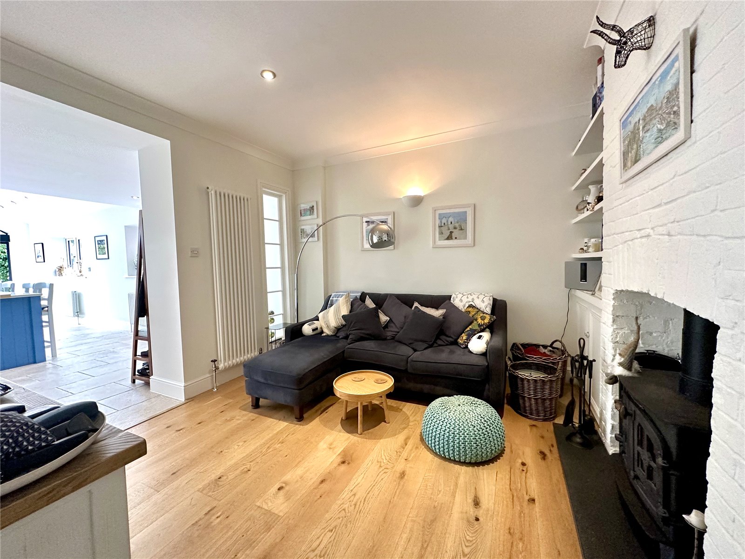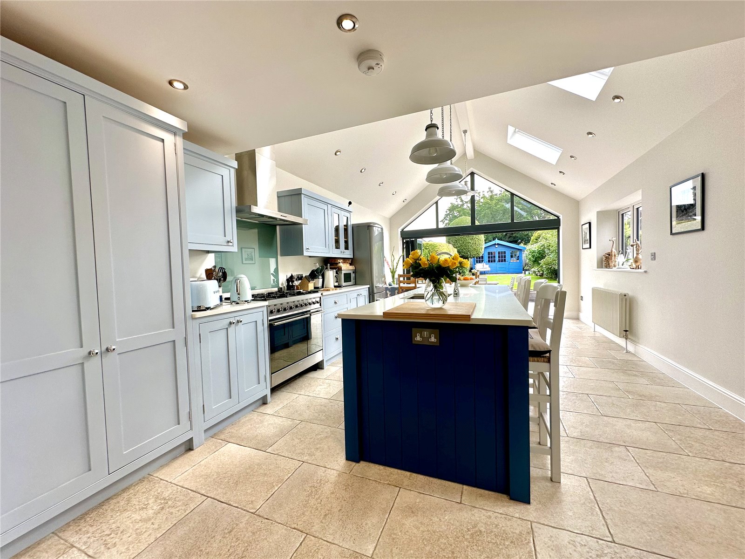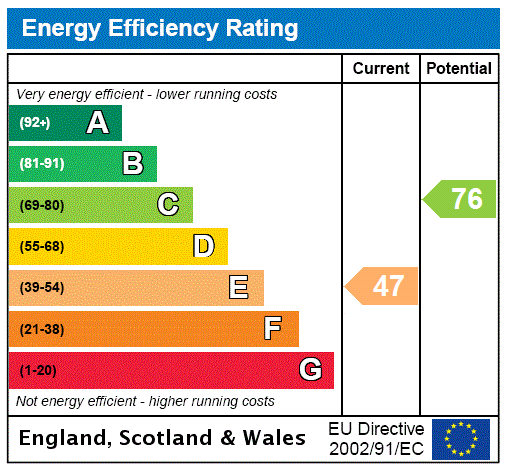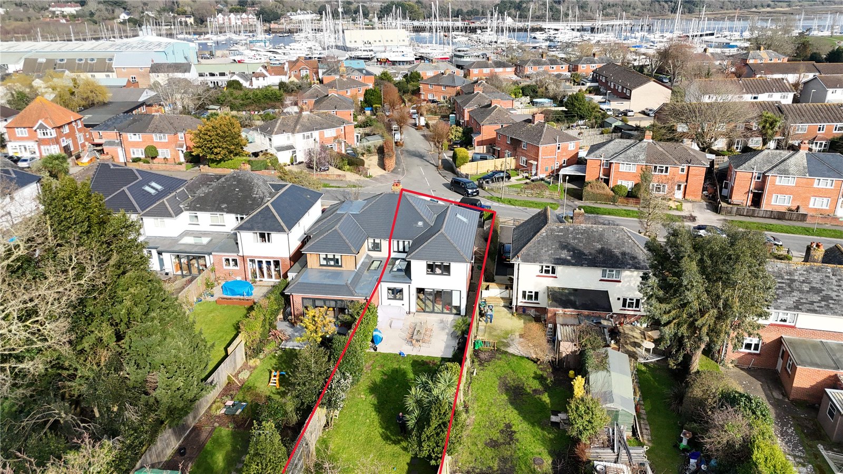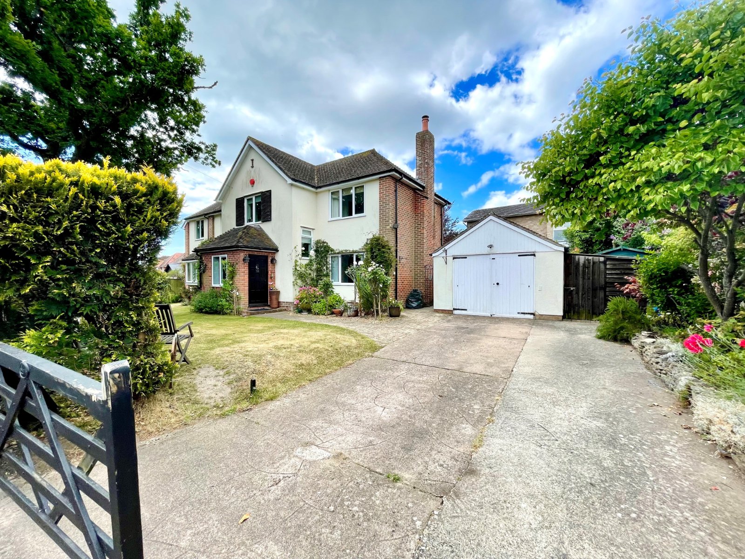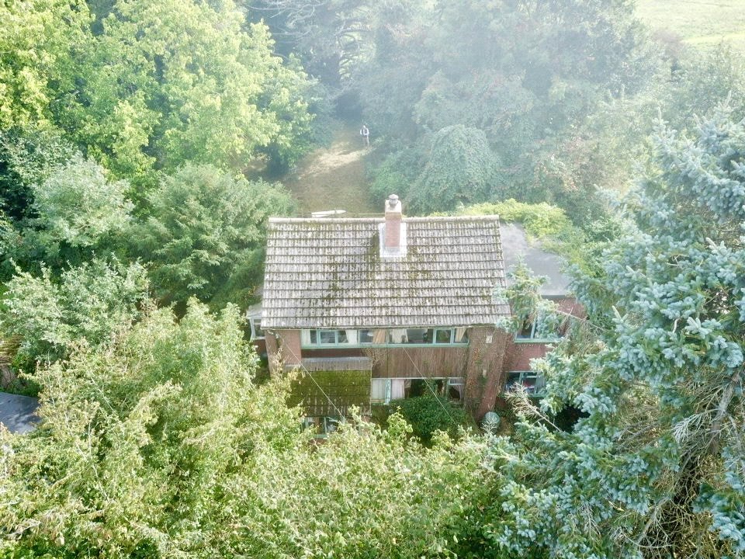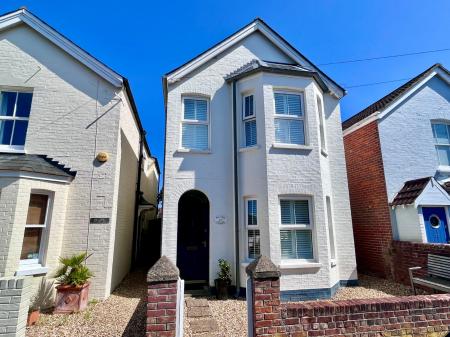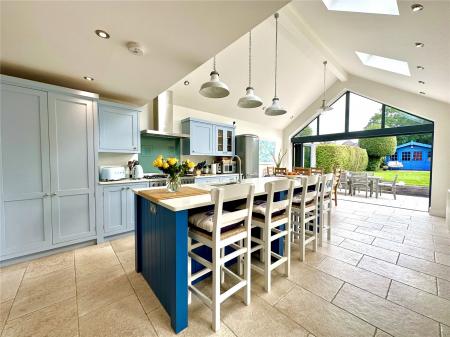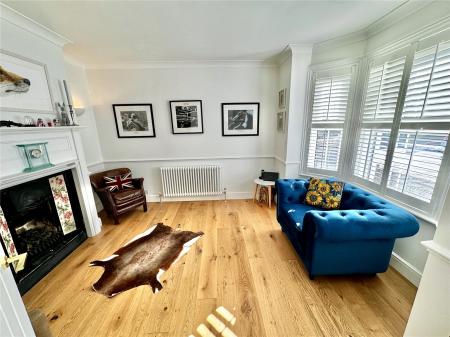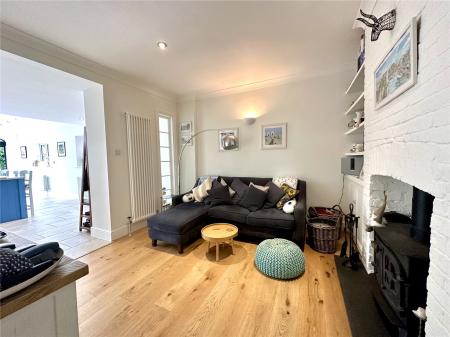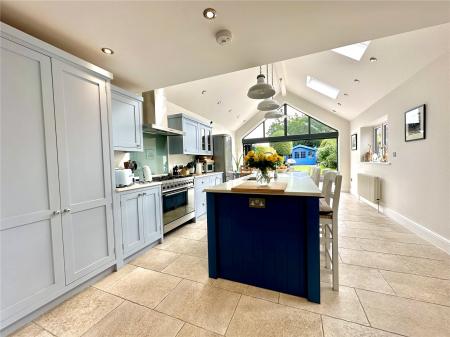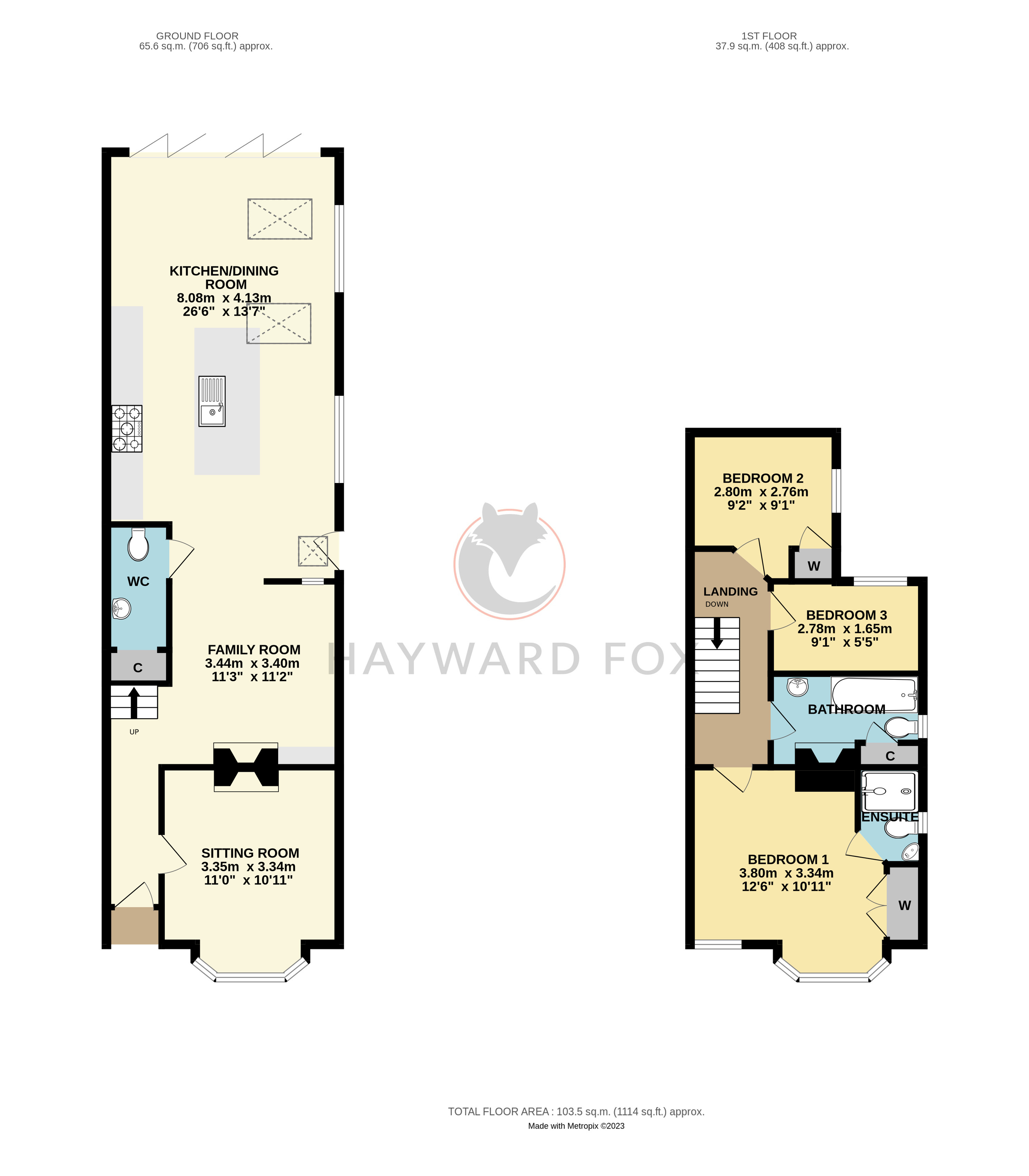3 Bedroom Detached House for sale in Hampshire
An opportunity to purchase a 3 Bedroom detached character house located South of the High Street which is offered in excellent order throughout and has recently been extended to provide a stunning Kitchen/Living area leading onto a private garden.
The property has three bedrooms, en-suite shower room, there is a good size private rear garden with useful outbuildings. The property is within a short stroll of the High Street, Yacht Clubs and Marinas.
THE ACCOMMODATION COMPRISES:
(All measurements are approximate
Front Entrance Porch
Part glazed entrance door to
Hall
Stairs to first floor, radiator, stripped wood floor.
Sitting Room 11' x 10'11
Stripped wood floor, cast iron fireplace with wood surround, radiator, bay window.
Family Room 11'3 x 11'2
Colour washed brick fireplace with wood burning stove, display cupboards and shelves to one side, radiator, stripped wood floor, opening to
Kitchen/Dining/Living Room 26'6 x 13'7
A superb room being principally vaulted, Kitchen Area - with floor standing and wall mounted cupboards and drawers with quartz worktop, Range cooker with extractor over, larder cupboard, large island with sink unit, integrated dishwasher, quartz worktop, space for fridge freezer, opening to Dining/Living Area – with bi-fold doors to garden, tiled floor throughout, two radiators, personal door to side, door to
Cloakroom
Wc, wash basin, radiator and tiled floor.
First Floor
Landing with trap to roof space and part wood panelled walls.
Bedroom One 12'6 x 10'11
Bay window, radiator, double wardrobe cupboards and door to
En-Suite Shower Room
Cubicle with mains shower, wc, wash basin, radiator, tiled walls and tiled floor.
Bedroom Two 9'2 x 9'1
Radiator and wardrobe cupboard.
Bedroom Three/Dressing Room 9'1 x 5'5
Radiator.
Bathroom
Suite comprising bath with mains shower over, wc, wash basin, towel rail, cast iron fireplace and built-in boiler and linen cupboard, tiled walls and tiled floor.
Outside
To the front is a picket gateway with dwarf walled front boundary, the rest of the garden principally gravelled with side access.
Rear Garden
An extremely attractive feature of the property with a good size area of terrace, steps leading to lawn with established bed to one side, to the rear of the garden is a Timber Chalet with a terrace and large store to the rear, there is a further Timber Garden Shed to the rear.
Council Tax – E
EPC Rating - E
Important information
This is a Freehold property.
Property Ref: 411411_LYM230136
Similar Properties
Pitmore Lane, Pennington, Lymington, Hampshire, SO41
4 Bedroom Detached House | Guide Price £775,000
A charming detached character cottage, sitting in a 1/3 acre garden with extremely useful outbuilding/annexe, situated i...
Gosport Street, Lymington, Hampshire, SO41
4 Bedroom Semi-Detached House | Guide Price £775,000
Sea Salt is a beautifully presented and spacious Victorian four bedroom character town house which is offered in immacul...
Pilley Hill, Pilley, Lymington, Hampshire, SO41
4 Bedroom Semi-Detached House | Guide Price £699,999
A superbly refurbished and remodelled 3/4 bedroom semi detached older property with well planned living accommodation, s...
Queen Katherine Road, Lymington, Hampshire, SO41
4 Bedroom Semi-Detached House | Guide Price £899,950
A superbly presented recently extended and comprehensively modernised semi-detached house, enjoying ample off street par...
Fox Pond Lane, Pennington, Lymington, Hampshire, SO41
4 Bedroom Detached House | Guide Price £945,000
An opportunity to purchase an imposing detached 4 bedroom family house with a good balance of accommodation, leading to...
Pilley Street, Pilley, Lymington, Hampshire, SO41
Detached House | Offers in region of £975,000
A rare opportunity to purchase a detached three/four bedroom house requiring a complete program of modernisation and ref...

Hayward Fox (Lymington)
85 High Street, Lymington, Hampshire, SO41 9AN
How much is your home worth?
Use our short form to request a valuation of your property.
Request a Valuation
