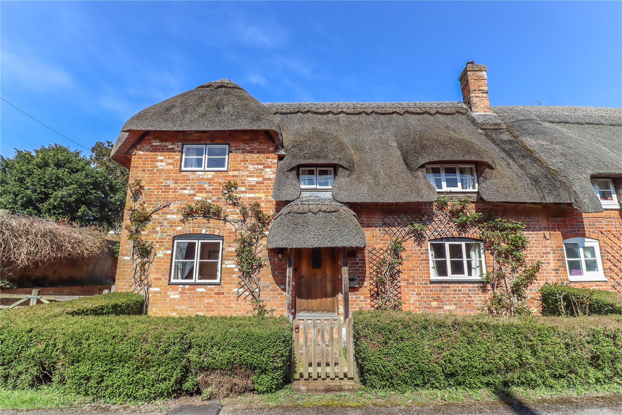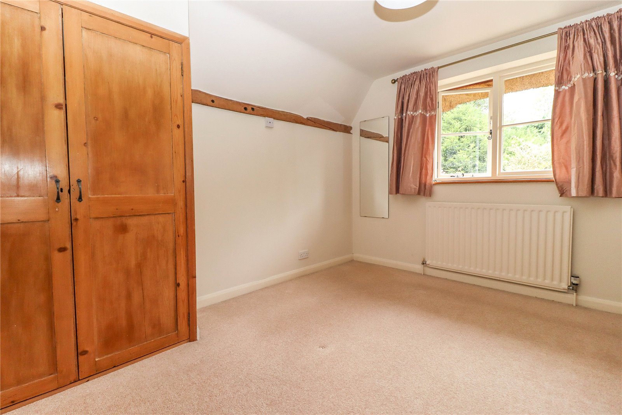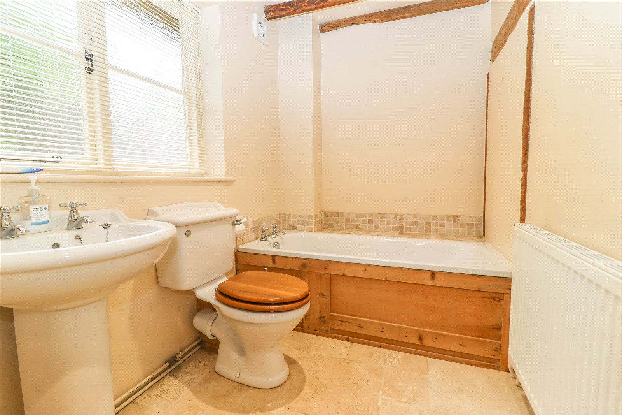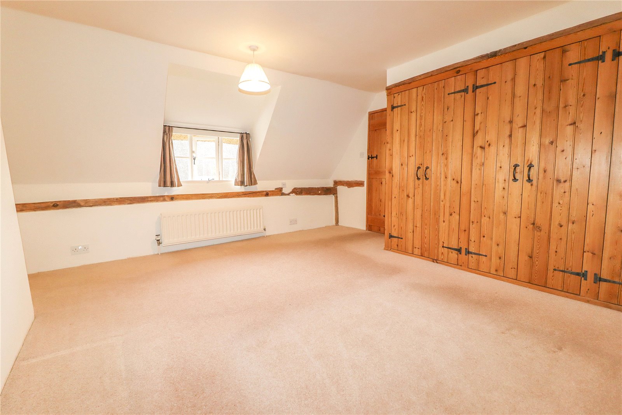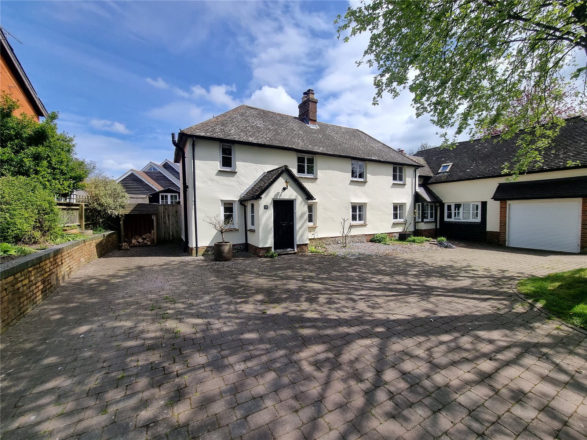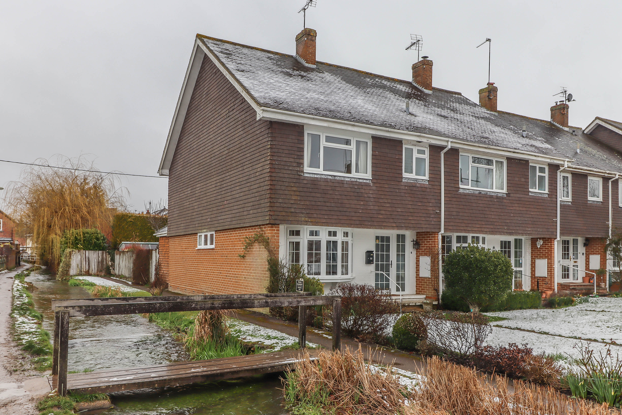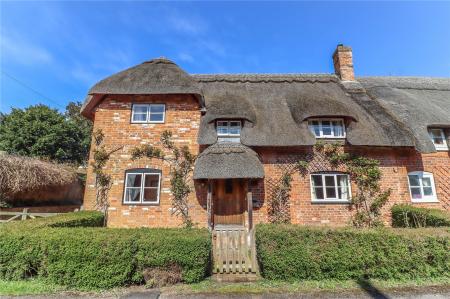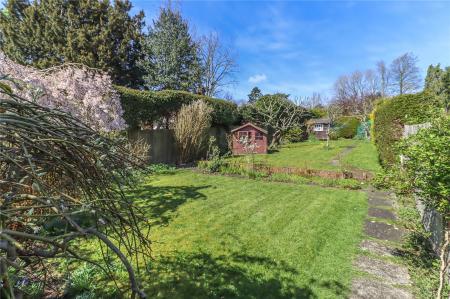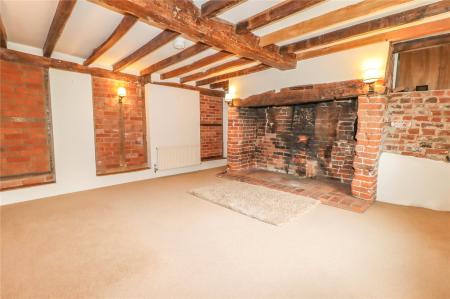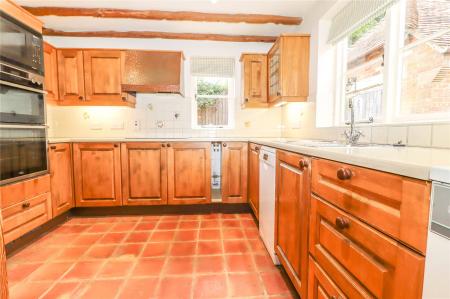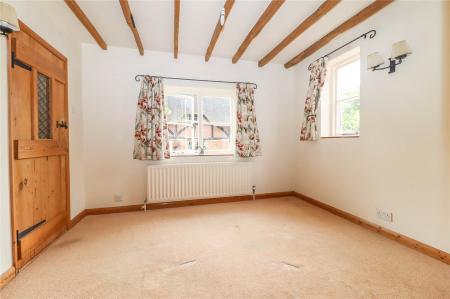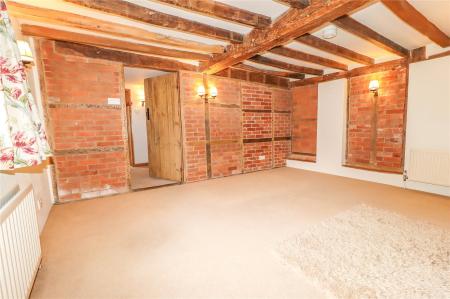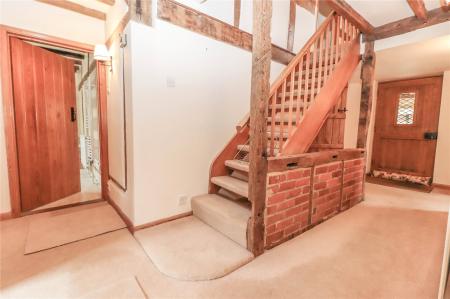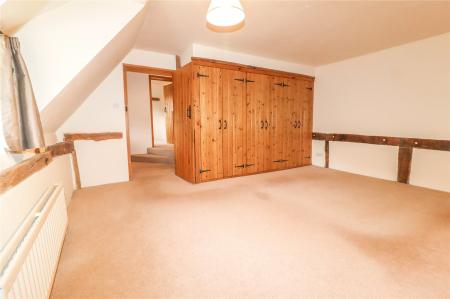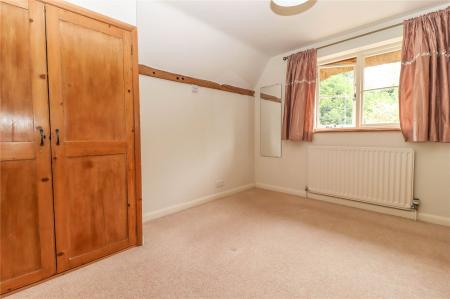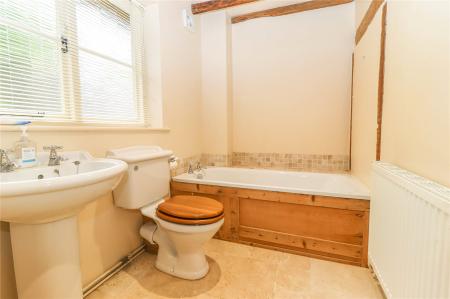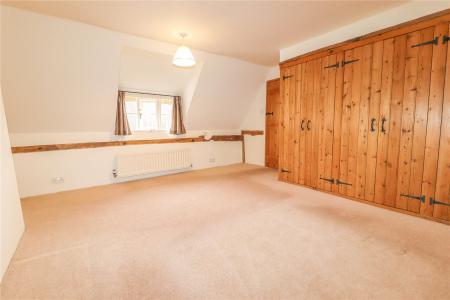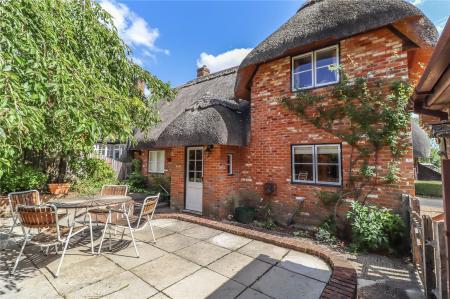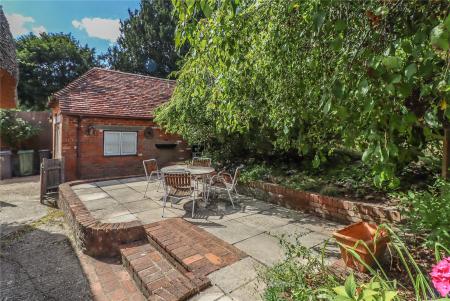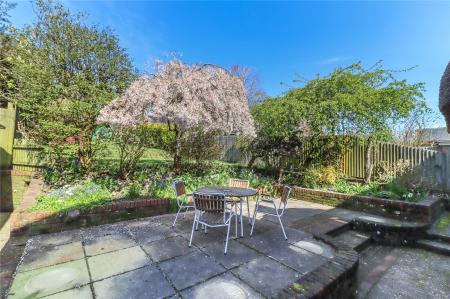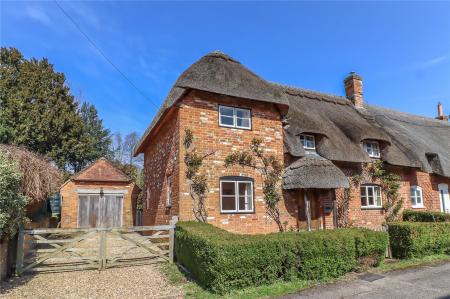- Entrance porch, reception hall, sitting room, dining room
- Kitchen, rear porch
- Three bedrooms, bathroom, cloakroom
- Garage divided ito store and work room / utility, parking
- Long mature garden
- NO ONWARD CHAIN
3 Bedroom Semi-Detached House for sale in Hampshire
A Grade II Listed linked period cottage with attractive brick elevations beneath a water reed thatch that is in excellent condition with a decorative block ridge and thatched porch, the whole underlying substructure of the roof has been completely replaced in recent years providing a large tidy internal loft space for storage. There are attractive Hampshire bar cottage windows and roses are trained to the front and rear walls. The cottage was extended at the end and has the benefit of a modern detached garage which is divided into a garden/tool store and a utility/work room, but could be reinstated to accommodate a car if required. The rear garden is over 120ft long, private and mature.
The accommodation comprises a spacious front to back reception hall, beautiful sitting room with inglenook fireplace, dual aspect dining room, and fitted kitchen and bathroom on the ground floor. To the first floor there are three bedrooms and a cloakroom. The vendors have owned the property for decades and during part of the renovation they found and retained a stair tread with an old piece of newspaper on one side dated 1794 which will be left in the loft for the new owners. The cottage enjoys an attractive setting in the hamlet with nearby riverside walks.
Entrance Porch Thatched. Exposed timber supports on stone plinths. Brick steps rise to solid oak door with handmade nails and leaded window. Lantern style light.
Reception Hall Open tread staircase with balustrade to one side rises to first floor. Exposed posts with timber framework and inset brick panels to side. High ceiling with exposed beams and framework. Wall light points. Coir mat wells to front and rear doors and part glazed door into rear porch. Panelled latch doors to sitting room, dining room, kitchen and bathroom.
Rear Porch Quarry tiled floor. Window to side aspect. Half glazed door to rear patio and main garden.
Sitting Room (Attractive reception room) Impressive brick inglenook fireplace with brick hearth and exposed beam over. Door to bread oven with cupboard above housing meter/fuse box. Exposed chamfered ceiling beam and joists. Exposed brick and timber framework to two walls. Window to front aspect. Wall lights.
Dining Room (Dual aspect) Cottage windows to front and side aspect with quarry tiled sill. Pendant light point. Wall light points. Exposed ceiling joists (decorative). Pine latch door into:
Kitchen Stainless steel sink unit with mixer tap and drainer. Roll top work surfaces with ceramic tiled splash back. Range of hardwood fronted high and low cupboards and drawers incorporating leaded glazed display cabinets and under-cupboard down lighting. AEG integrated double oven with grill with microwave oven above. Stoves four ring ceramic hob with copper extractor hood above. Under-counter fridge. Recess and plumbing for slim-line dishwasher. Trianco oil fired boiler. Artisan of Devizes terracotta tiled floor. Windows to rear and side aspect. LED down lighters. Exposed ceiling timbers (decorative).
Bathroom White suite comprising panelled bath with travertine tiled surround and sill for bottles. Pedestal wash hand basin. Low level WC. Travertine tiled floor. Folding door into tiled shower enclosure. Exposed ceiling beams (decorative). Exposed framework to one wall. Towel radiator. Extractor fan. Obscure glazed window to rear aspect.
FIRST FLOOR
Split Level Landing With central steps. Low cottage window to front aspect with pine sill. Pendant light point. Hatch into partly boarded loft area providing storage. Latch doors to bedrooms and cloakroom.
Principal Bedroom (Large double bedroom) Exposed framework to one wall. Exposed wall plate to opposite wall. Comprehensive range of pitch pine fitted wardrobe cupboards. Exposed chimney breast with shelved cupboard to side. Cottage window to front aspect. Pendant light point.
Bedroom Two (Double bedroom) Exposed beams. Cottage window to rear aspect with views over the garden. Built-in wardrobe cupboard. Pendant light point.
Bedroom Three (Small double bedroom) Cottage window to front aspect. Exposed beam. Pendant light point.
Cloakroom Matching suite comprising wash hand basin set into roll top sill, cupboard beneath, tiled splash back with mirror and light/shaver socket above. Bidet. Low level WC. Extractor fan. Door into large eaves storage cupboard with fluorescent strip light also housing hot water cylinder.
OUTSIDE Picket gate and brick path leading to front entrance porch with well stocked borders to either side containing an abundance of roses, some trained to the front of the cottage, all well enclosed by miniature box hedging. Granite set edged gravelled approach with brick and flint retaining wall to one side and holly tree. Twin five bar gates give access onto the extended driveway leading to the garage and providing parking for two to three vehicles. Extended drive has a brick and flint retaining wall with shrubs.
Garage Constructed of reclaimed brick elevations and oak lintels beneath a reclaimed tiled roof. Barn style double doors to front with lantern light leading into: GARDEN/BIKE STORE: Window to side aspect. Light and power. Loft hatch. Rear of garage divided of with a studwork partition to provide: WORK ROOM/UTILITY: Stainless steel sink with cold water tap and drainer. Roll top work surface with cupboards and drawers beneath, shelving above. Recess and plumbing for washing machine. Space for dryer and freezers. Hatch into large boarded loft space. (The whole area could easily be re-instated to create a full size garage to accommodate a car by simply removing the partition wall).
Rear Garden Comprises a split level path with brick steps rising to a patio with curved brick retaining walls, ideal for entertaining. Surrounding herbaceous border with wild cherry trees, acer and shrubs. Brick stepped path leads to:
Main Garden This is a good size and enjoys a great deal of privacy. Gently sloping lawn with surrounding shrubs and specimen trees. Step to a large upper lawn, dissected by a paved path. Mature trees including apple and pear trees. Well secluded on either side by hedging and close boarded fencing with shrubs. The rear boundary is enclosed by high evergreen hedging. Substantial timber shed with slate roof, door to end, window to side. Ample space for greenhouse. AGENT'S NOTE: There is a pedestrian right of way for the neighbouring cottage to cross the rear path to access the lane. This is 1 metre wide.
Services Mains water, electricity and drainage. Note: No household services or appliances have been tested and no guarantees can be given by Evans & Partridge.
Directions SP11 6NU
Council Tax Band E
Important information
This is a Freehold property.
Property Ref: 031689_STO240108
Similar Properties
Houghton, Stockbridge, Hampshire, SO20
4 Bedroom Detached House | £575,000
A RARE OPPORTUNITY TO ACQUIRE A RANGE OF FORMER FARM BUILDINGS EXTENDING TO 291.09m2 (3,133ft2), LOCATED IN THE HEART OF...
Grateley, Andover, Hampshire, SP11
3 Bedroom Semi-Detached House | £575,000
An attractive linked period cottage providing surprisingly spacious and well presented accommodation. Country views are...
3 Bedroom End of Terrace House | Offers in region of £575,000
A spacious light and airy end of terrace house with the benefit of an open aspect to the front and beautiful views over...
Park Lane, Quarley, Andover, Hampshire, SP11
3 Bedroom Detached House | £585,000
A BEAUTIFUL DETACHED GRADE II LISTED COTTAGE WITH CHARMING ACCOMMODATION AND AN ATTRACTIVE PRIVATE COTTAGE GARDEN, SITUA...
Over Wallop, Stockbridge, Hampshire SO20
3 Bedroom Cottage | Offers in region of £595,000
A most attractive detached Grade II Listed cottage in need of renovation and modernisation standing in a large plot of a...
Monxton, Andover, Hampshire SP11
3 Bedroom Bungalow | Offers in region of £595,000
A detached bungalow offering scope and potential for modernisation, re-configuration and extension subject to consent st...

Evans & Partridge (Stockbridge)
Stockbridge, Hampshire, SO20 6HF
How much is your home worth?
Use our short form to request a valuation of your property.
Request a Valuation
