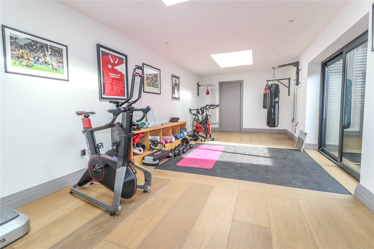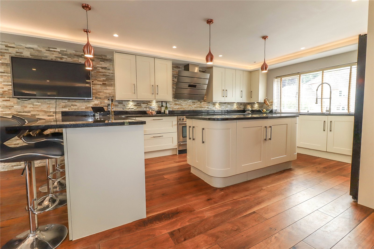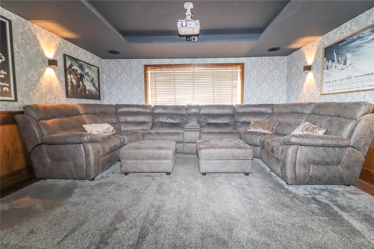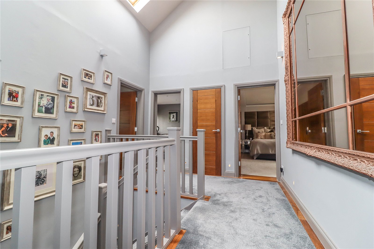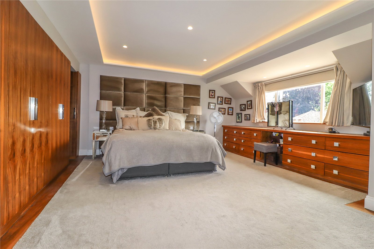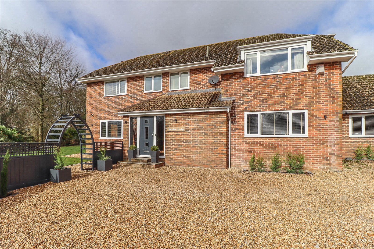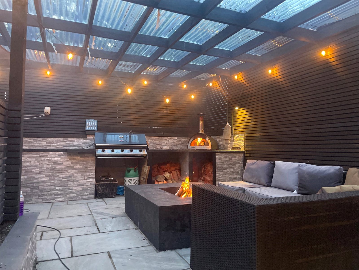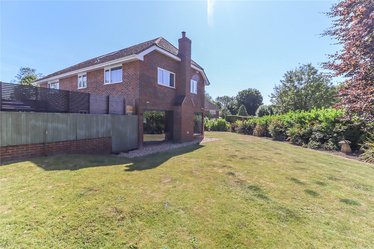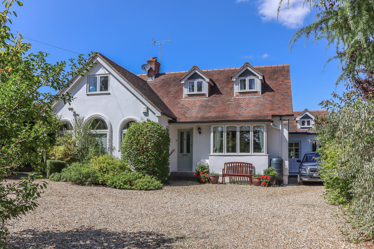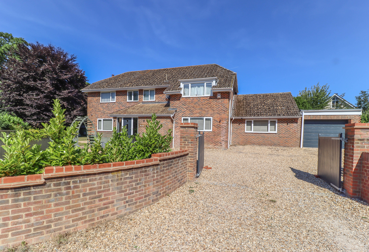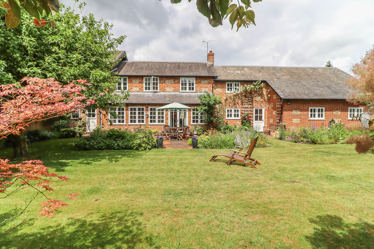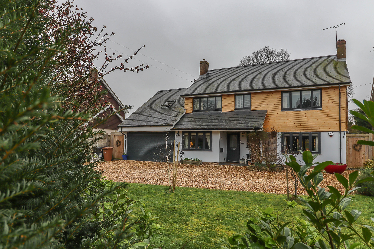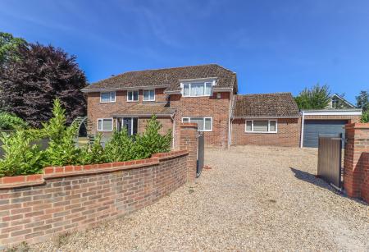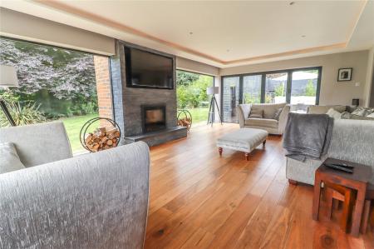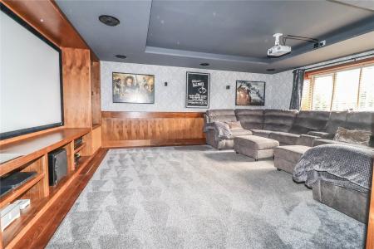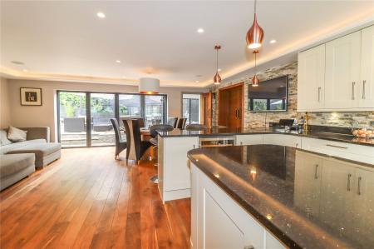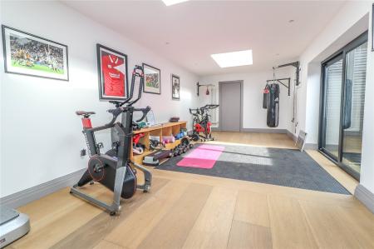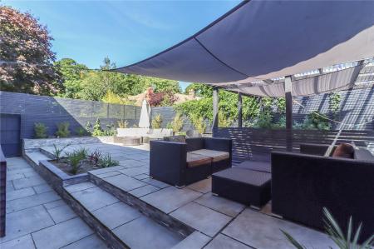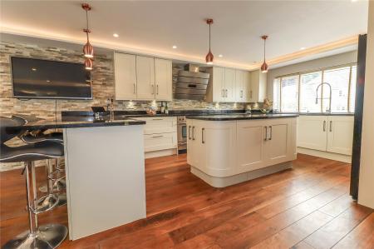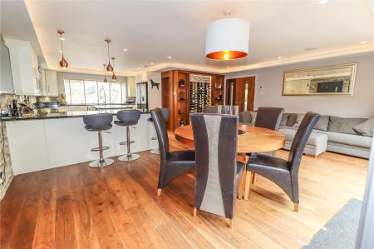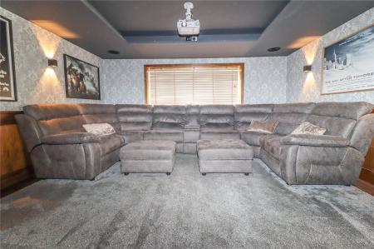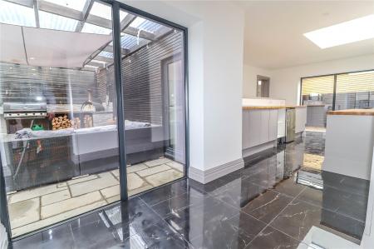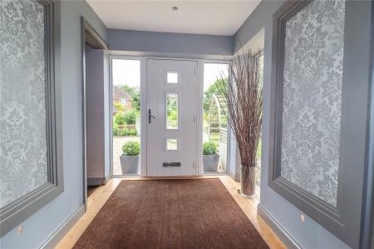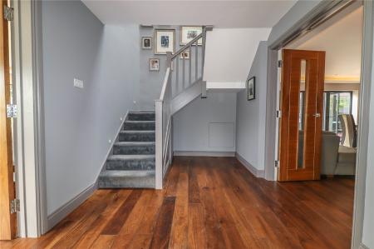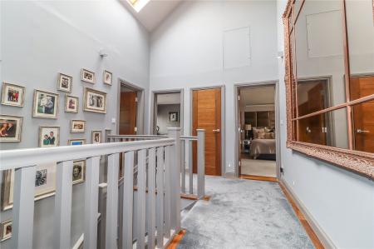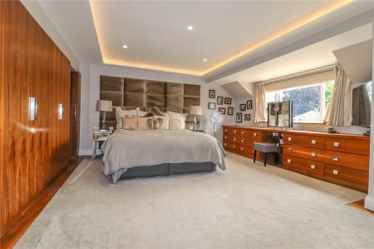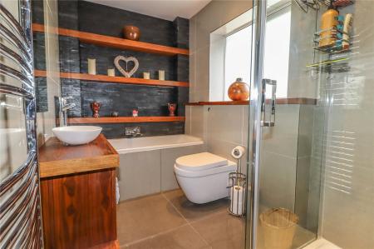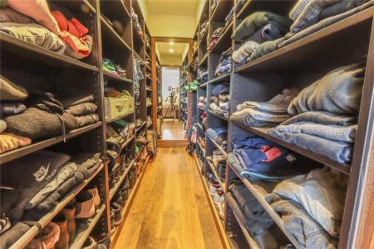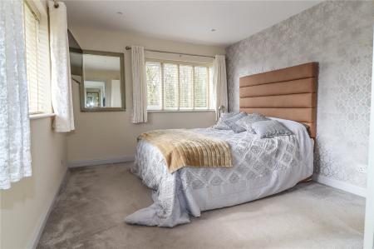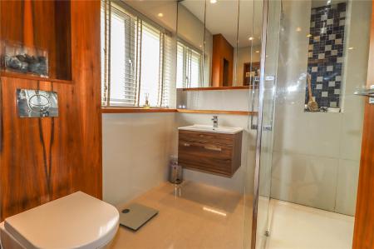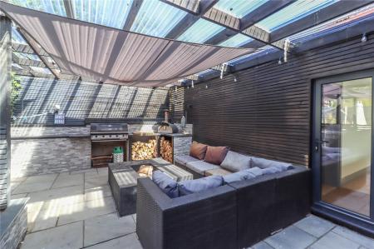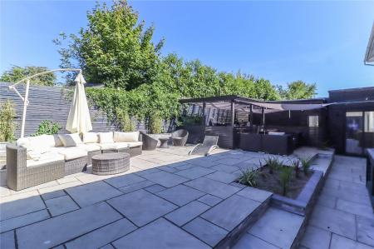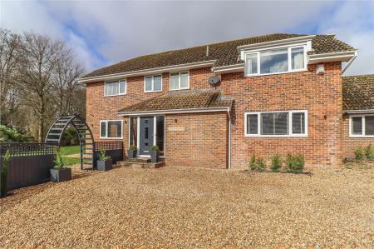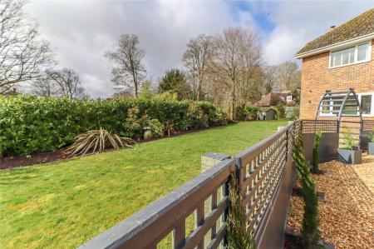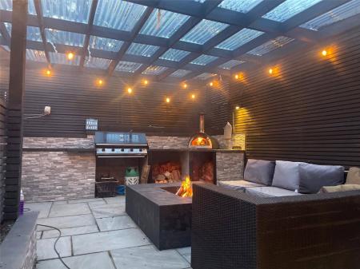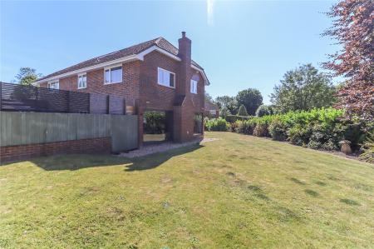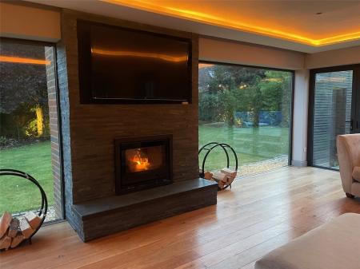- SPACIOUS CONTEMPORARY MODERN LIVING
- FOUR BEDROOMS - THREE BATH/SHOWER ROOMS
- CINEMA - LARGE EXTERNAL ENTERTAINING AREA
- PARKING AND GARAGE
- SHORT DRIVE / CYCLE / WALK TO THE STATION
5 Bedroom Detached House for sale in Hampshire
A large extended detached family house constructed of brick elevations beneath a tiled roof completely re-styled by the present owners featuring spacious open plan living areas, cinema room and an additional ground floor wing incorporating a substantial utility, gym, laundry and store rooms also connecting to the integral garage. Part of this could be used to create a separate annexe for those working from home, if required. The high internal specification includes: high quality walnut veneer fire doors; wet underfloor heating throughout; engineered walnut flooring; LED down lighters throughout and trough lighting in the main rooms. The property sits in a well enclosed plot with mature landscaped gardens and also has the great benefit of being only a 10 minute walk away from Grateley main line railway station.
Reception Hall Turning staircase with balustrade to side rising to first floor with LED stair lighting and under stairs cupboard housing manifold. Double doors into drawing room and substantial open plan kitchen/breakfast room with dining and family area.
Cloakroom Contemporary light on timer. Textured marble tiled wall with smoked mirror. White suite with contemporary wash hand basin with waterfall mixer tap. Low level WC with concealed cistern. Extractor fan.
Drawing Room (Stunning triple aspect reception room) Stovax log burning stove within textured slate chimney breast with polished concrete hearth with media recess above and full height glazing to either side. Full width aluminium folding doors opening onto the rear terrace. Picture window to front aspect. Lamp ring with central switch. Door into:
Study Fully built-in walnut office suite. Window overlooking the terraced courtyard. Stainless steel power points with USB charging.
Kitchen/Breakfast Room (Substantial open plan with adjoining dining and living area) Franke stainless steel 1½ bowl sink unit with soap dispenser, mixer tap with hand held jet and quartz drainer. Comprehensive range of cream Shaker style high and low level cupboards and drawers incorporating curved corner units, larder cupboards and deep pan drawers. Recess and plumbing or American style fridge/freezer. Two oven Rangemaster with six zone hob, contemporary AEG extractor hood above and textured split oyster tiling to one wall. Polished quartz work surfaces with similar upstands and breakfast bar. Integrated dishwasher. Wine conditioner unit. Quartz topped island with cupboards, integrated microwave and recycling store beneath, two pendant light points above. Sliding door into walk-in fully shelved larder with sensor lighting. Dining/living area: Pendant light point above table area. Ample space for settees. Feature wall with shelving, textured split oyster tiling and concealed lighting for show casing a wine display. Folding aluminium doors opening onto the terraced courtyard. Door into utility. Sliding doors into:
Cinema Room Fitted with full projector cinema system and built-in speakers with shelving and storage around a central screen. Part panelled walls. Window to front aspect with blind. Fully fitted with seating and foot stalls. Hatch into loft access housing boiler and tanks.
Utility Room/Cloakroom (Triple aspect area) ideal for entertaining in the terraced courtyard. Full height glazing overlooking terraced courtyard. Lantern light. Marble tiled floor. Solid oak work surfaces with metro-tiled splash back, inset ceramic sink with drainer and mixer tap. Space for drinks fridge. Cupboards, drawers and shelving. Panel door into integral garage. Oak flooring. Glazed door with coir mat to terraced courtyard. Panel door to gym/studio/potential annexe and: Cloakroom (2): White suite comprising low level WC and wash hand basin.
Gym/Studio/Potential Annexe Oak flooring with central mat area. Sliding glazed door opening onto small inner paved courtyard garden. Two lantern lights. Space saving radiators. Door to LAUNDRY ROOM: Oak work surface with metro tiled splash back. Shelving. Recess and plumbing for washing machine and space for dryer. Marble flooring. Fuse box. STORE ROOM: Oak flooring.
Integral Garage Up and over remotely controlled door to front. Lighting and power points. Steel door into safe room.
FIRST FLOOR
Landing High vaulted ceiling and two Velux lights. Contemporary chandelier and large feature mirror. Wall lights. Carpeting with walnut edging. Doors to bedrooms, bathroom and cupboard with hanging rail and shelving.
Principal Bedroom Suite Fitted with a comprehensive range of walnut bedroom furniture and built-in wardrobe cupboards. Bed headboard. Carpet with walnut edging. Picture window to front aspect. Door into en suite. Concealed pocket door into: Walk in dressing room: Fully fitted with shelving and hanging rails. Full height mirror. Sensor lighting.
En Suite White suite comprising basin with waterfall tap, mirrored cabinet above and shelving. Low level WC with concealed cistern, recess with glass shelving. Sliding door into porcelain tiled shower enclosure with hand held attachments. Bottle recess. Fully porcelain tiled walls and floor. Obscure glazed window to front aspect. Chrome towel radiator. Extractor fan.
Bedroom Two (Dual aspect double bedroom) Windows to front and side aspect. Built-in wardrobe cupboard.
En Suite Contemporary white suite comprising basin with mixer tap, drawer beneath. Low level WC with concealed cistern, mirror above and shaver socket. Metro-tiled shower enclosure with Rainfall shower head. Shelving. Obscure glazed window to front aspect.
Bedroom Three (Dual aspect double bedroom) Windows to side and rear aspect. Built-in wardrobe cupboards. Shelving and desk area.
Bedroom Four (Double bedroom) Window to rear aspect.
Family Bathroom White suite comprising panelled bath with waterfall tap and recessed TV to end. Textured slate tiled wall and shelving. Wash hand basin on walnut stand with mixer tap and mirror above. Low level WC with concealed cistern, display sill above. Sliding door into porcelain tiled shower enclosure with overhead and hand held attachments. Porcelain tiled floor and walls. Obscure glazed window to rear aspect. Chrome towel radiator. Recessed shelving.
OUTSIDE
Front The property enjoys an excellent position set back from the road accessed over a private gravelled drive serving two other substantial detached properties. The front boundary is enclosed by curved brick walling. Central double gates (power available but not currently connected) open onto a substantial gravelled driveway providing comprehensive parking. Oil tank. The front boundary is screened by laurel hedging. Granite set edged border fencing with trellis above and arch into:
Main Garden Level and laid to lawn extending to the side of the property. Well screened to the front by laurel hedging. Granite set edged border with variety of shrubs and trees including a mature copper beech. Two lamp posts. Timber shed. The rear boundary is enclosed by fencing with bamboo and roses.
Rear Terraced Courtyard An impressive feature of the property and ideal entertaining space accessed from the drawing room, kitchen/dining/family room and also utility room). Split level sandstone terrace with inset shrub border. Stone capped split oyster tiled retaining wall with further shrub/grass border, well enclosed with contemporary timber fencing. Seating area. Covered Entertaining/Seating Areas with polished concrete fire pit. Covered Kitchen Area with work surfaces and textured tiling, Beefeater gas fired barbecue, log store. Raised shingle and shrub border enclosed by contemporary timber fencing. Outside water tap. Outside lighting.
Services Mains water, electricity and drainage.
Directions SP11 8HZ
Council Tax Band G
Important information
This is a Freehold property.
Property Ref: 031689_STO240047
Similar Properties
Upper Clatford, Andover, Hampshire SP11
5 Bedroom House | Offers in region of £950,000
An individual detached five double bedroom village house offering comprehensive and characterful accommodation with plen...
Grateley, Andover, Hampshire SP11
4 Bedroom House | Offers in region of £950,000
A spacious detached family house recently fully modernised and now offering stylish, well-appointed contemporary accommo...
East Cholderton, Andover, Hampshire, SP11
4 Bedroom Detached House | £950,000
A LARGE DETACHED FAMILY HOUSE AND DOUBLE GARAGE STANDING IN ABOUT HALF AN ACRE OF GARDEN SET WELL BACK FROM THE ROAD IN...
Fyfield, Andover, Hampshire SP11
7 Bedroom Link Detached House | Offers in region of £975,000
A four bedroom family house with substantial integral double garage and large games room/studio or potential fifth bedro...
Smannell, Andover, Hampshire SP11
5 Bedroom House | Offers in region of £975,000
A large five double bedroom detached house that has been extended and completely remodernised providing beautifully pres...
Newton Toney, Salisbury, Wiltshire, SP4
4 Bedroom Detached House | £985,000
A CHARMING AND BEAUTIFULLY PRESENTED DETACHED PERIOD HOUSE WITH A USEFUL OUTBUILDING DIVIDED INTO ANCILLARY ACCOMMODATIO...

Evans & Partridge (Stockbridge)
Stockbridge, Hampshire, SO20 6HF
How much is your home worth?
Use our short form to request a valuation of your property.
Request a Valuation




