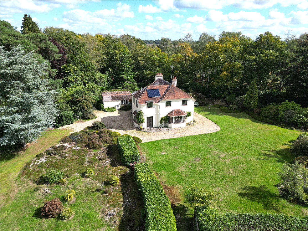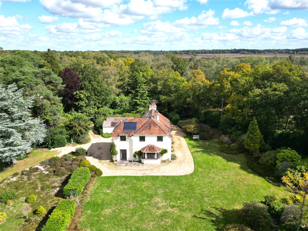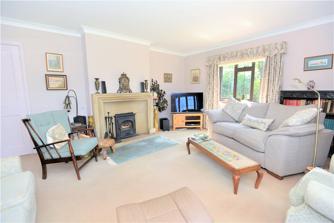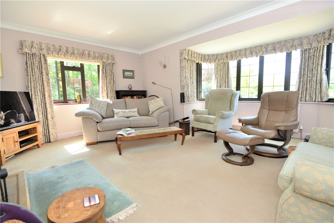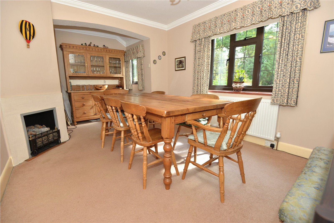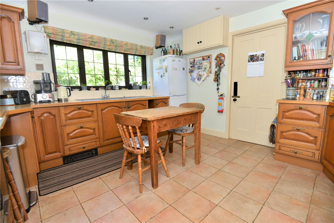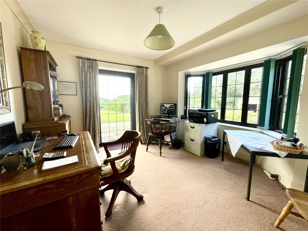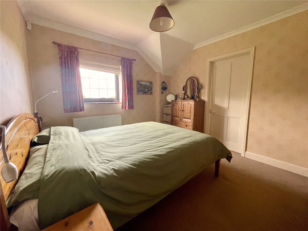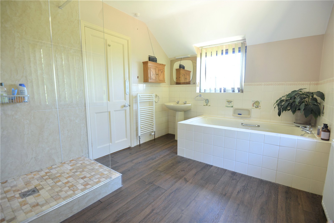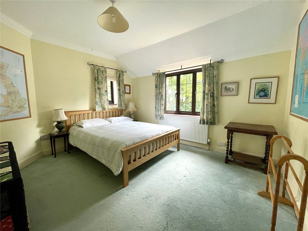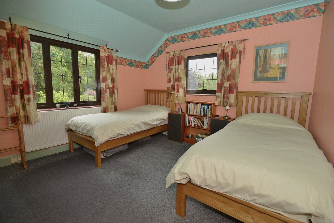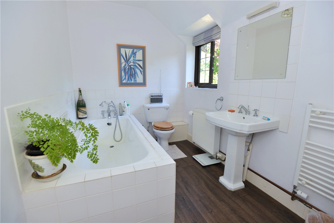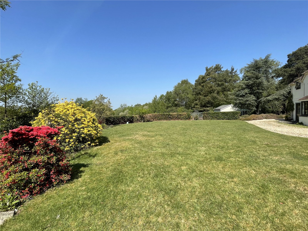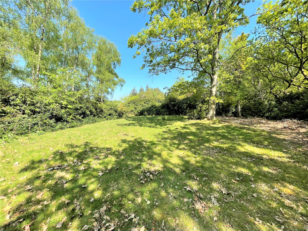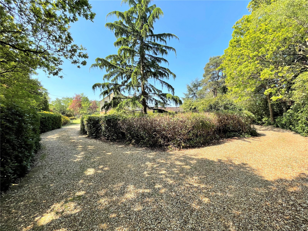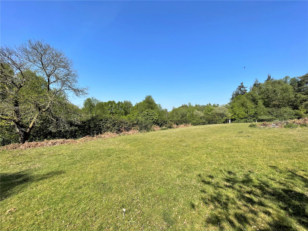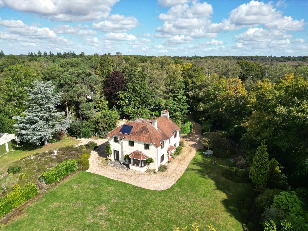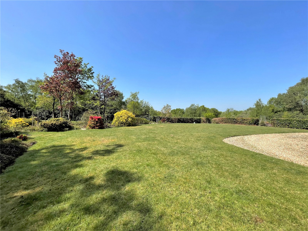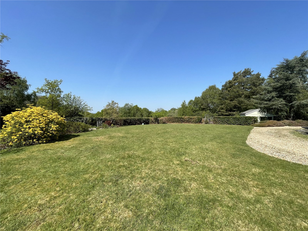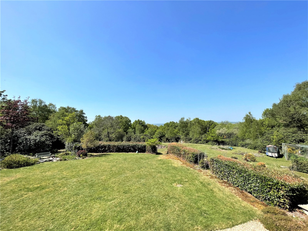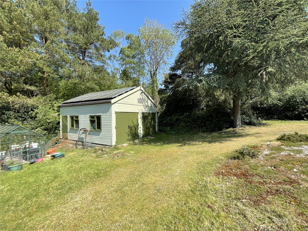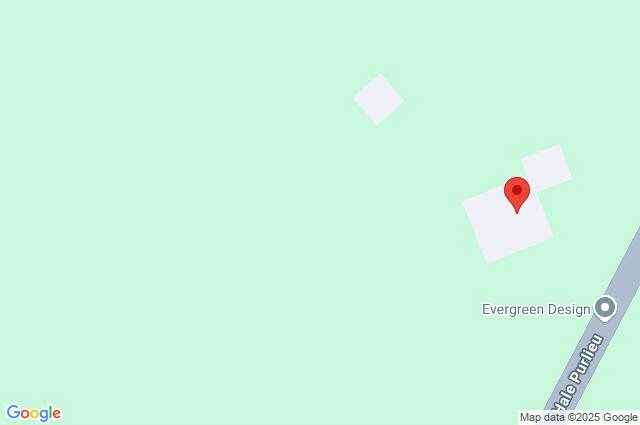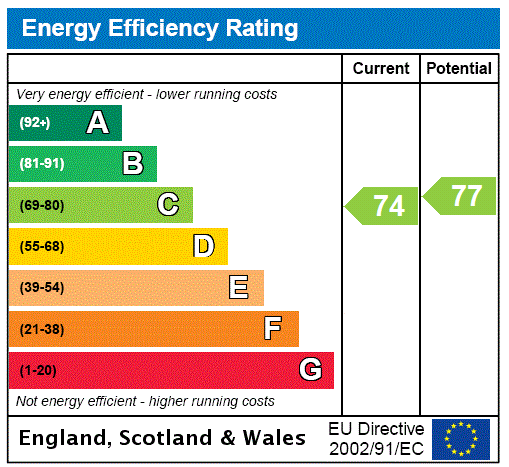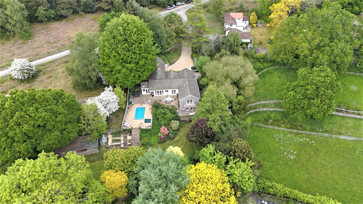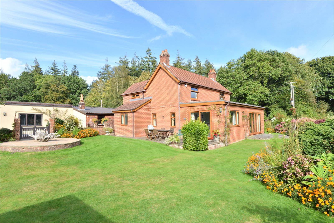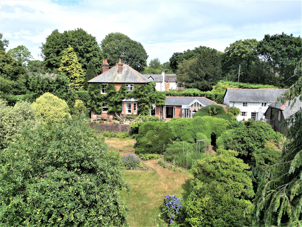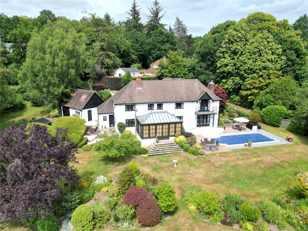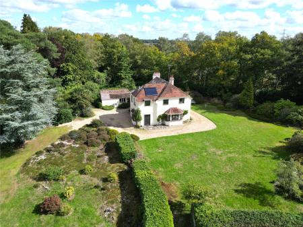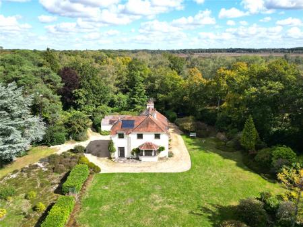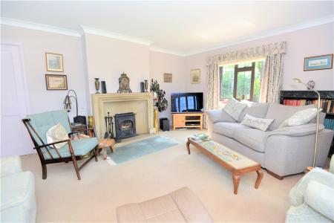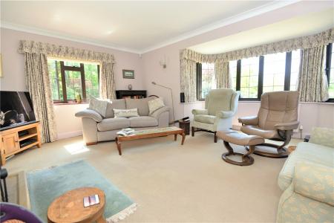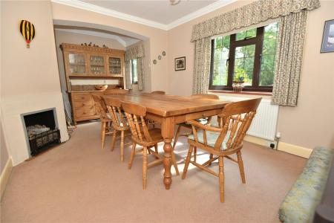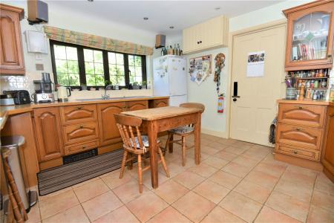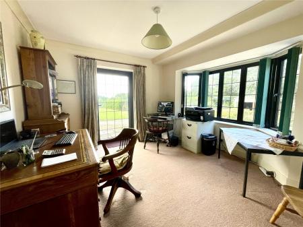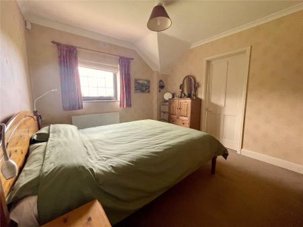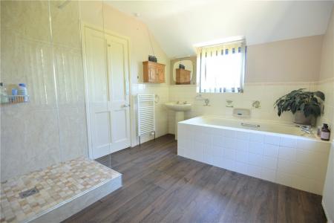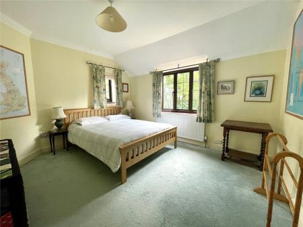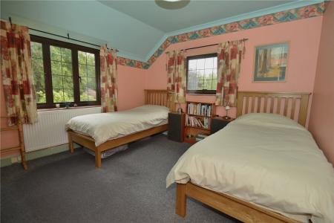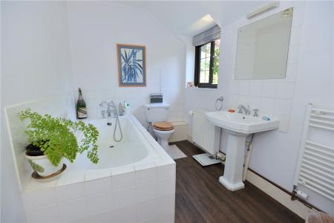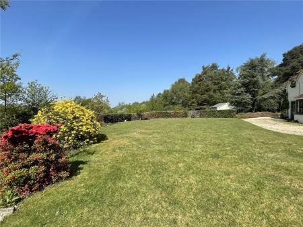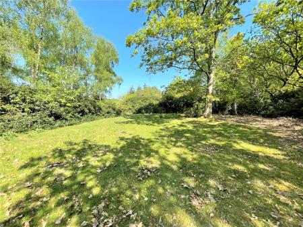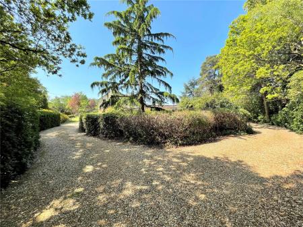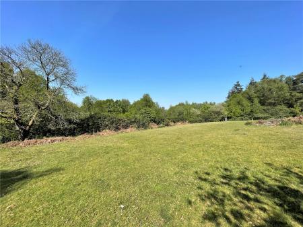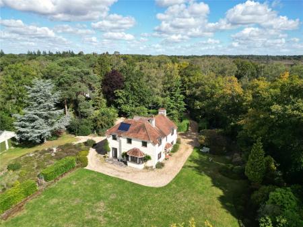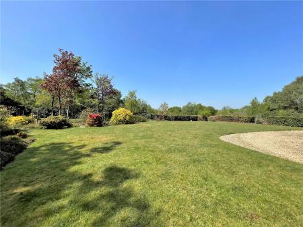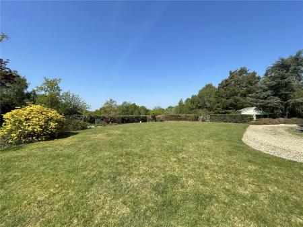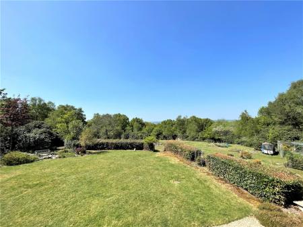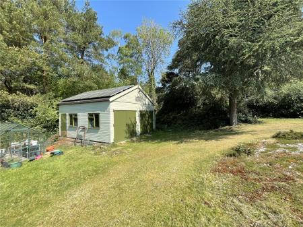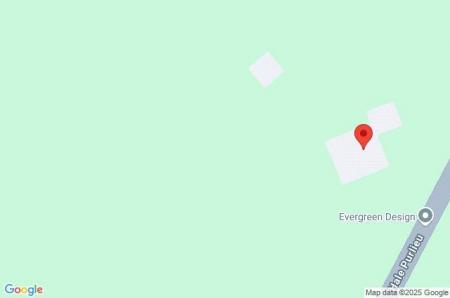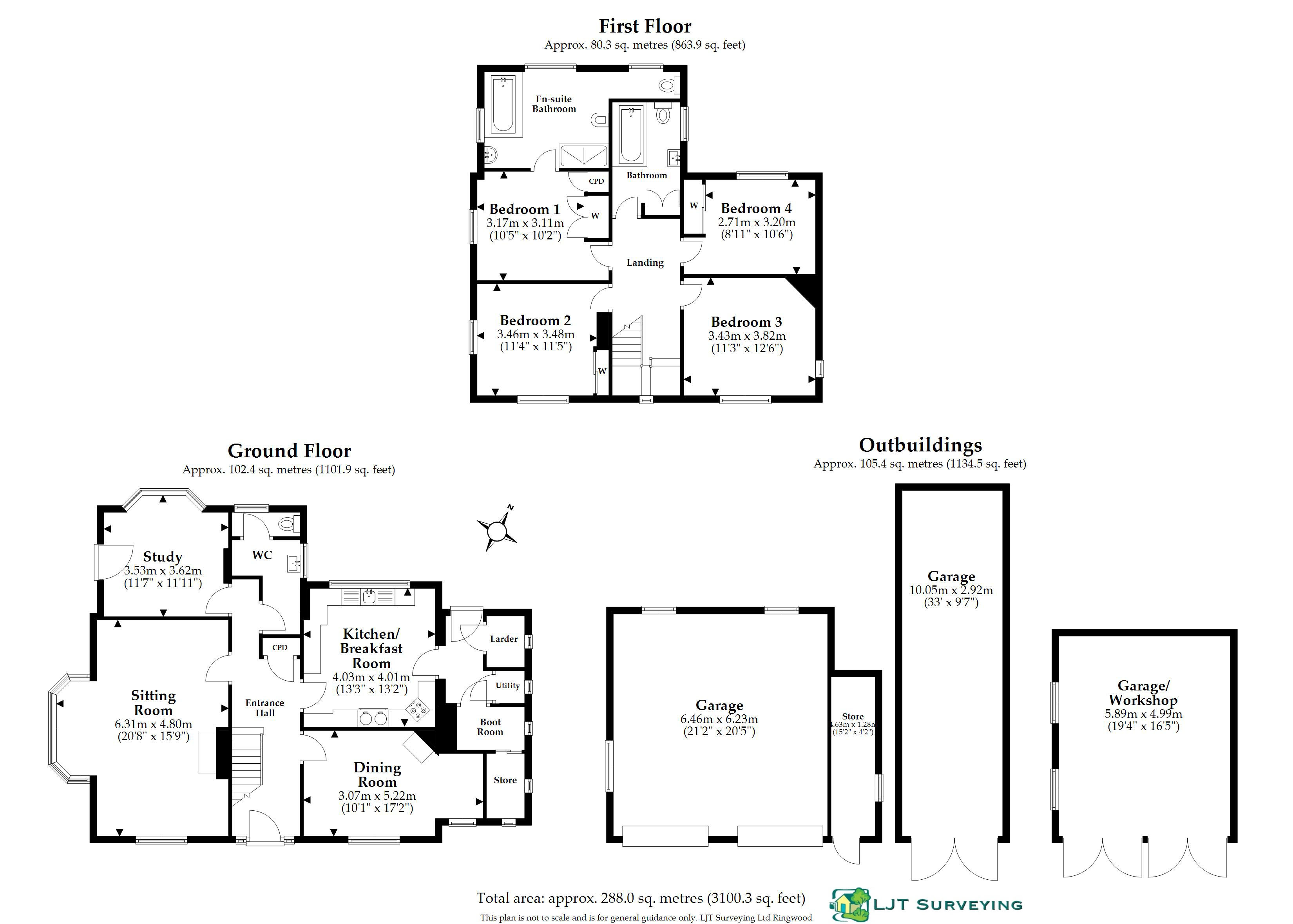4 Bedroom Detached House for sale in Hampshire
Outside
The house is approached over a cattle grid that opens to a forked gravel driveway that leads to the house and DOUBLE GARAGE with twin up-and-over doors and power and light connected. The right hand fork leads to the rear of the property where there is ample further parking and access to a detached 36 m.sq. WORKSHOP with twin doors and power and light connected and a TANDEM GARAGE/TRACTOR STORE .
The house sits discreetly to the front of a beautiful, mature garden plot that provides a range of colours and variety throughout the year and comprises various sections of well-maintained lawn with mature, established shrub beds and planting. An area of lawn surrounds the house on two elevations and runs into a lightly wooded area to the south of the property with a gated, direct access point onto Hale Purlieu. The lawn continues on a gentle gradient to the west of the house and runs into deep rhododendron and shrub bushes. The gardens as a whole offer a high degree of privacy and various aspects capture the natural light and sunshine afforded by the southerly and westerly aspects. The views of sunsets from the property are sometimes breathtakingly panoramic.
Directions
Leave Fordingbridge travelling in a Northerly direction on the A338. Upon entering the village of Breamore turn right (signposted Woodgreen). Follow the road into Woodgreen, passing the Horse & Groom public house and turn immediately right. Follow along this road with the common on your right hand side and continue. At Densome Corner follow the road to the sharp left and continue onto Hale Purlieu. Folly Hill is located after about 1/4 mile on the left hand side.
Detached 1930s house discreety situated along Hale Purlieu
Set in a mature plot of approximately 2.8 acres
Direct access to Hale Purlieu for walking and riding
4 bedrooms with en suite to principal bedroom
Sitting room, dining room and study
Garaging, workshop and tractor shed
Entrance Porch Canopy Porch.
Entrance Hall Stairs to first floor. Storage cupboard.
Dining Room Front aspect to garden.
Sitting Room Dual aspect with bay window over-looking garden and with westerly orientation. Stone fireplace housing Stovax wood burning stove.
Cloakroom Hanging space for coats. Wash hand basin. Door to enclosed WC.
Study Dual aspect with door to garden.
Kitchen Units mounted at base and eye level comprising cupboards and drawers. Work surface over. Single bowl stainless steel sink and double drainer. Oil fired Aga (not presently working). Integral Hotpoint oven and separate 4-ring electric hob.
Rear Lobby Walk-in larder. External door to rear. Small Utility Room with plumbing for washing machine. Boiler Room with small workshop area beyond.
Landing Roof access.
Bedroom 1 Aspect over garden with distant far reaching views stretching as far as Cranborne Chase. Built in wardrobes.
Ensuite Bathroom Panelled bath. Shower cubical. Wash hand basin. WC. Bidet.
Bedroom 2 Dual aspect. Outlook to garden. Built-in wardrobe.
Bedroom 3 Dual aspect. Outlook to garden.
Bedroom 4 Dual aspect. Built-in wardrobe.
Family Bathroom Panelled bath with shower attachment. Wash hand basin.
WC. Linen cupboard.
Important Information
- This is a Freehold property.
Property Ref: 5302_FOR250021
Similar Properties
Godshill Wood, Fordingbridge, Hampshire, SP6
5 Bedroom Detached House | Guide Price £1,350,000
Set in the tranquil environs of Godshill Wood with the open forest on the doorstep, a stunning 5/6-bedroom split level f...
3 Bedroom Detached House | Guide Price £995,000
efully located in a small hamlet with a stunning farmland outlook, an extended period house set in beautiful gardens of...
Hyde, Fordingbridge, Hampshire, SP6
4 Bedroom Detached House | Guide Price £975,000
Occupying an elevated, private position in the sought after village of Hyde, a unique 3-bedroom Victorian house with adj...
Godshill Wood, Fordingbridge, Hampshire, SP6
4 Bedroom Detached House | Guide Price £1,800,000
Quietly located in the tranquil environs of Godshill Wood, an outstanding family home believed to date from the 1930s se...

Woolley & Wallis (Fordingbridge) (Fordingbridge)
Fordingbridge, Hampshire, SP6 1AB
How much is your home worth?
Use our short form to request a valuation of your property.
Request a Valuation
