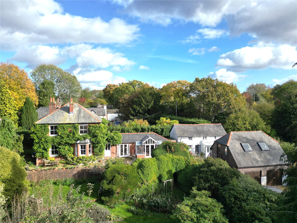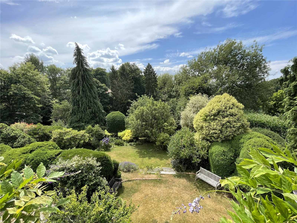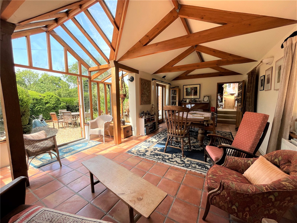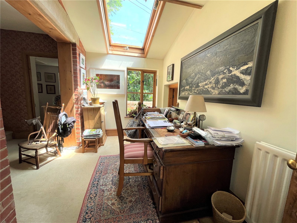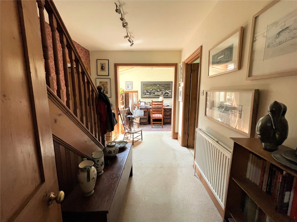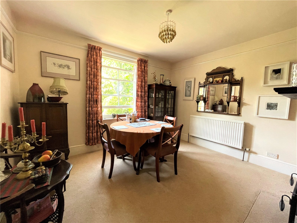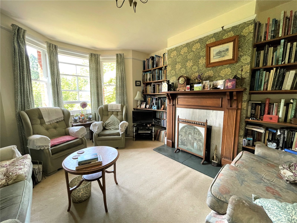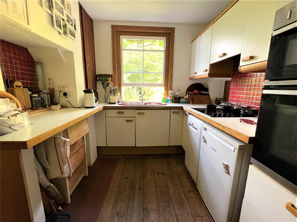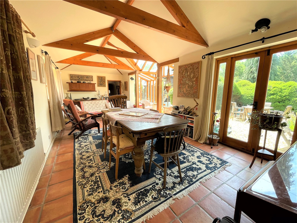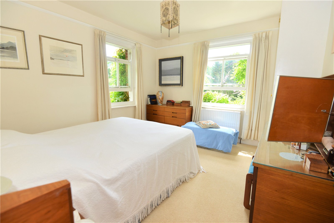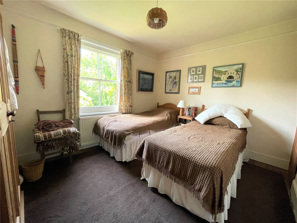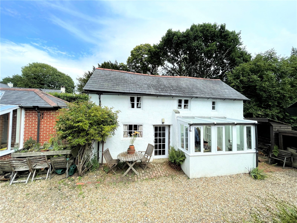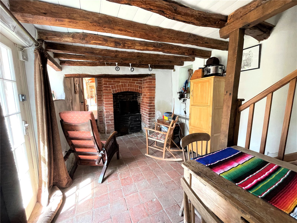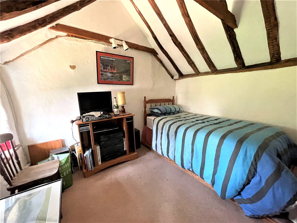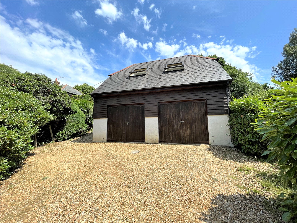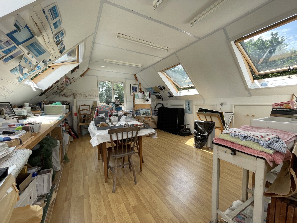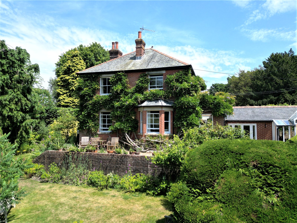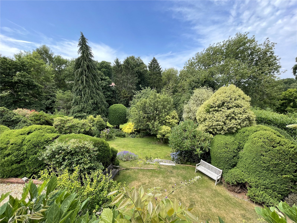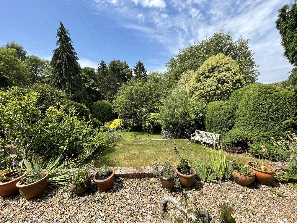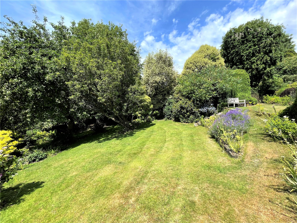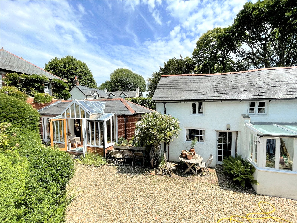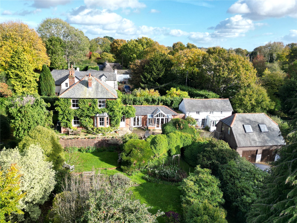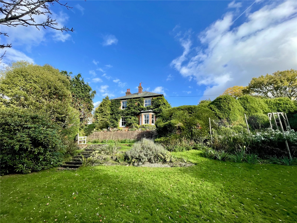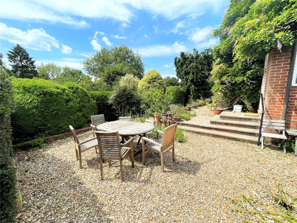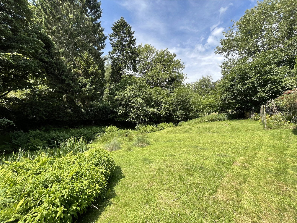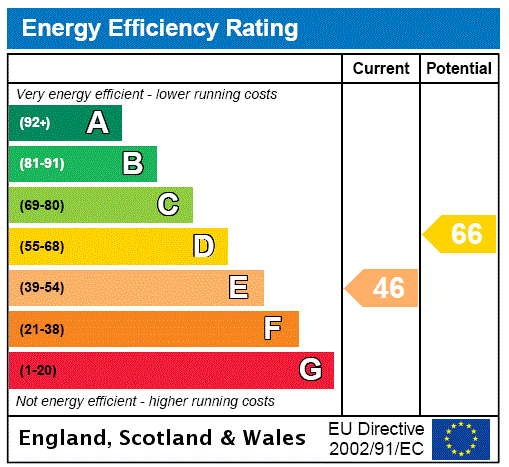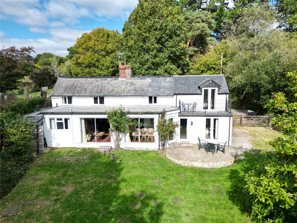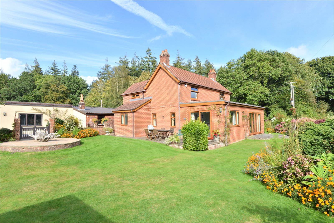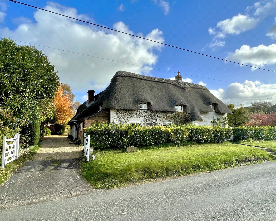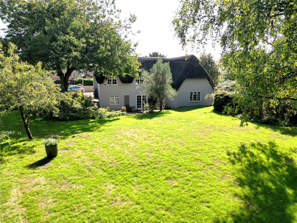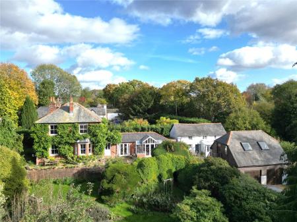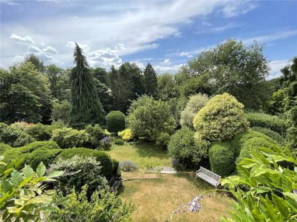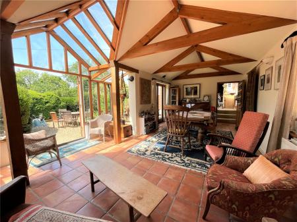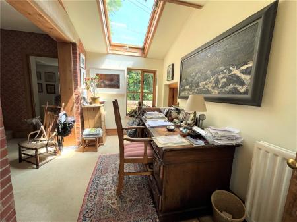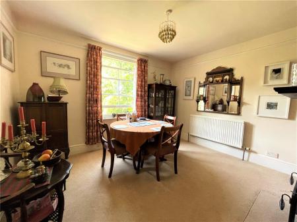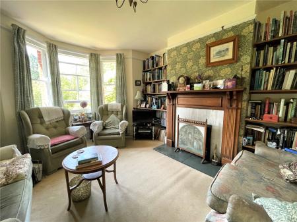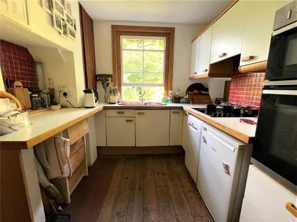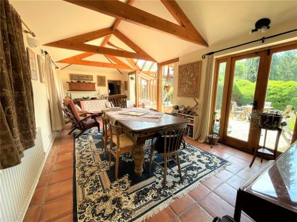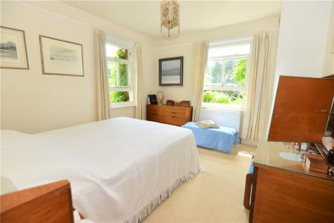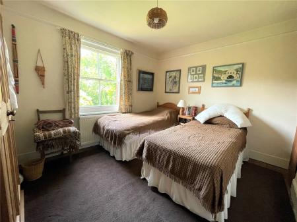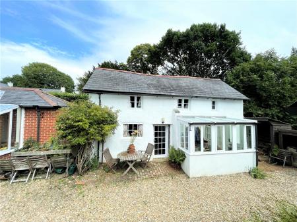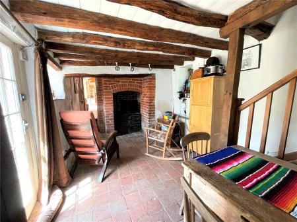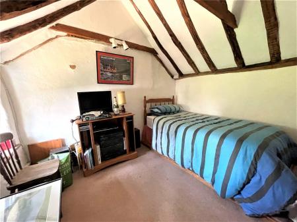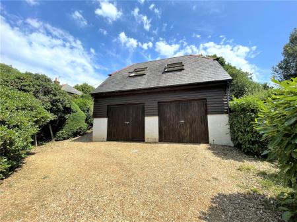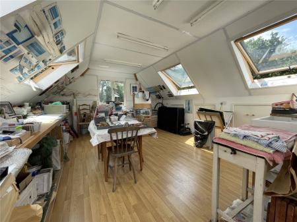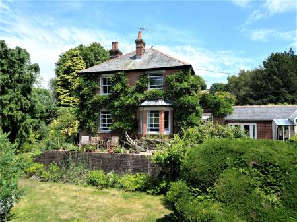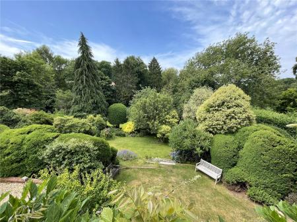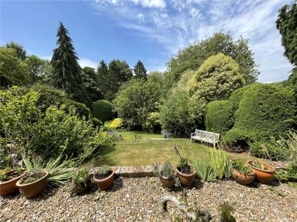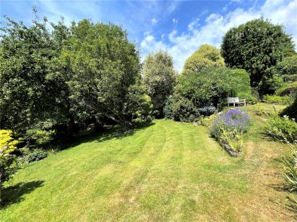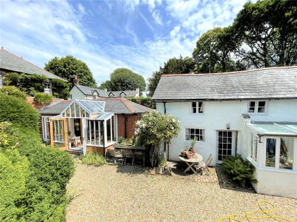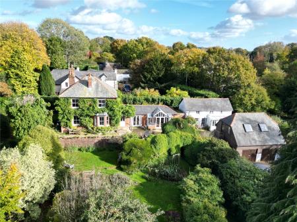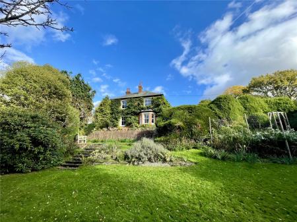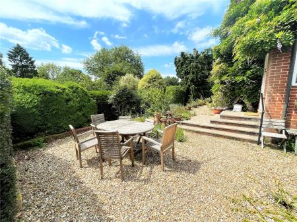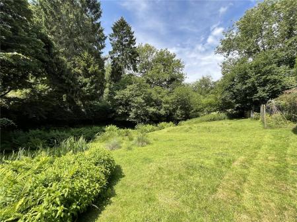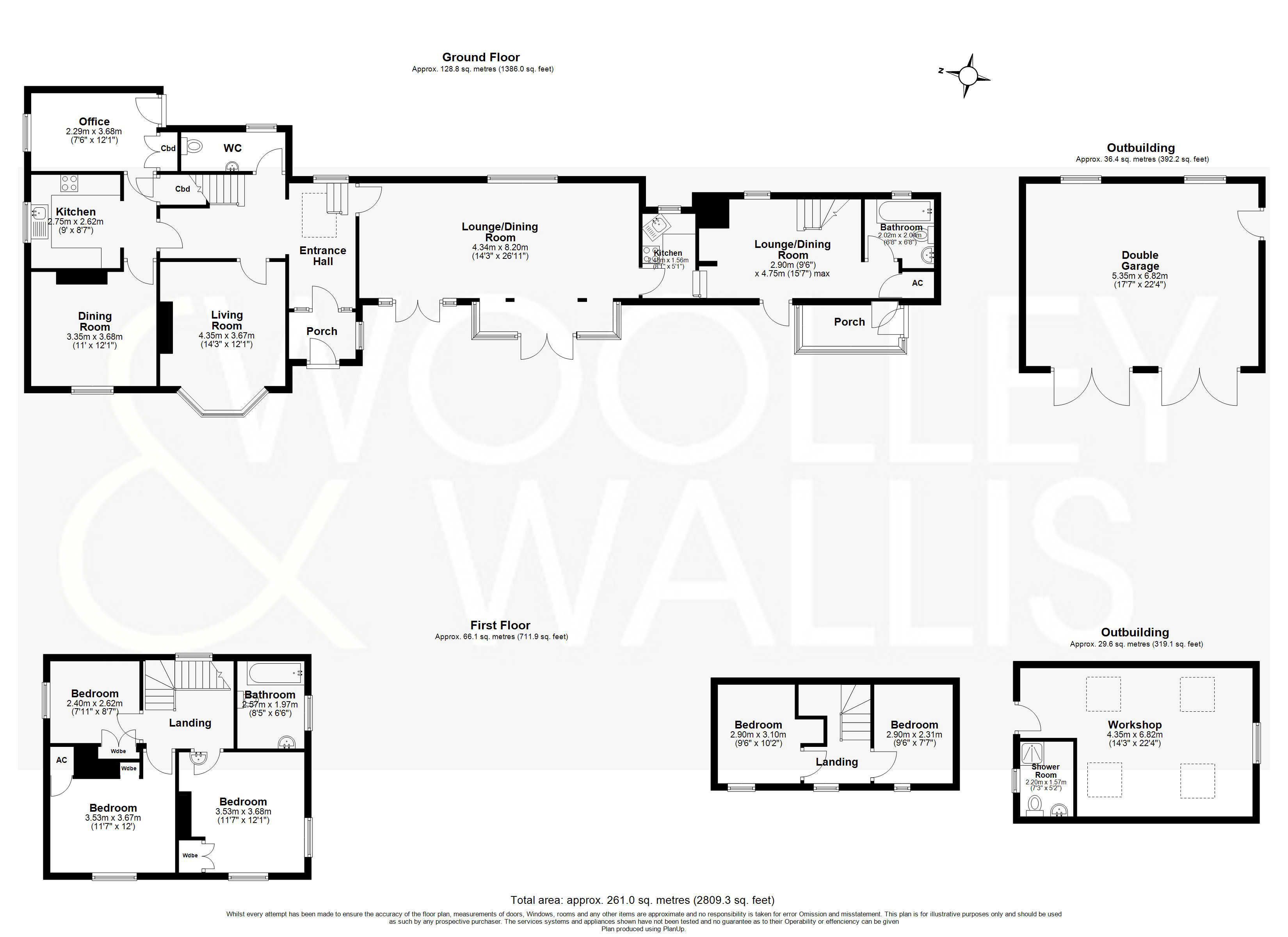4 Bedroom Detached House for sale in Hampshire
Outside
From the track, a 5 bar gate opens to a gravelled parking area with access to the detached DOUBLE GARAGE with twin set of double wooden doors. Power and light is connected and a set of external wooden steps lead up to:
STUDIO
4 skylights. Power and light connected. Laminate floor.
SHOWER ROOM
Tiled shower cubicle. Wash hand basin. WC. Laminate floor.
The private garden plot extends to approximately 0.6 acre with the bulk of the garden situated predominantly to the front of the property where it follows the gradient of the hillside away from the house. A front terrace and gravelled area provides excellent spots for seating and outdoor entertaining and dining, with steps down to an initial area of lawn that is attractively bound and interspersed by mature shrub planting and trees. The lawn follows the downward gradient of the hill, again passing through mature shrub beds and pockets of mature trees, leading to a further area of lawn at the bottom of the garden where there is a small stream and the plant life comprises a mixture of reeds, fern and grasses.
Directions
Leave Fordingbridge travelling south on the A338. After approximately 1 mile turn left at the Hyde/Bickton crossroads (signposted Hyde). Follow the road, passing over the cattle grid and ascending the hill to Hyde. Turn right onto Hungerford Hill and turn first left into the gravel track. The gated entrance and parking area to the property will be located after a short distance on the left hand side.
What3Words: soon.lawful.refreshed.
Unique property comprising 3-bedroom Victorian cottage with adjoining cob cottage providing ancillary accommodation
Private and sought-after location in centre of New Forest village of Hyde
Excellent double garage with studio above
Mature hillside gardens totalling about 0.6 acre
Walking distance to Hyde Common, village shop and The Potting Shed cafe
Scope for improvement and alteration
Entrance Porch Part-glazed door. Tiled floor.
Study Area Skylight. Space for desk. Open to:
Inner Hall Stairs to first floor.
Cloakroom WC. Wash hand basin.
Sitting Room Bay window to front with outlook over garden. Open fireplace with wooden surround and shelving fitted to each side.
Dining Room Front aspect with outlook over garden. Open fireplace with tiled surround and fitted cupboard and shelving to one side.
Kitchen Units at base and eye level. Wooden trim work surface surrounding single bowl sink and mixer tap and drainage. 4-ring NEFF electric hob and NEFF oven/grill. Plumbing and space for slimline dishwasher and space for under counter fridge.
Boot Room/Office External door. Built-in cupboard and shelving.
Landing Roof access.
Bedroom 1 Dual aspect with outlook over garden. Built-in wardrobe and shelving.
Bedroom 2 Front aspect with outlook over garden. Built-in wardrobe.
Bedroom 3 Side aspect. Built-in storage cupboards.
Bathroom Panelled bath with shower over. Wash hand basin. WC.
Garden Room Tiled floor. Double door to front.
Door to:
Kitchenette Cupboards at base and eye level. Rolled top work surface. Single bowl sink with mixer tap. 2-ring electric hob. Tiled floor. Steps down to:
Sitting Room External door to front. Stairs to first floor. Clay tiled floor. Brick fireplace. Night storage heater.
Bathroom Panelled bath. Wash hand basin. WC. Chrome heated towel rail.
Boot Room/Lean-To External door.
Cottage First Floor
Landing
Store Room Exposed ceiling timbers.
Bedroom Exposed ceiling timbers. Recess with landing space.
Important Information
- This is a Freehold property.
Property Ref: 5302_FOR240223
Similar Properties
Main Road, Sandleheath, Fordingbridge, Hampshire, SP6
5 Bedroom Detached House | Guide Price £925,000
A spacious 5-bedroom chalet style house with impressive, adaptable accommodation in excess of 3,000 sq. ft. standing in...
Mays Firs, Hale, Fordingbridge, Hampshire, SP6
3 Bedroom Detached House | Guide Price £875,000
A spacious, extended 3-bedroom detached bungalow discreetly set amidst wonderful landscaped gardens of just under 1 acre...
Newgrounds, Godshill, Fordingbridge, Hampshire, SP6
4 Bedroom Detached House | Guide Price £799,950
A charming character four-bedroom cottage tucked away in a peaceful New Forest location with a fine outlook over adjoini...
3 Bedroom Detached House | Guide Price £950,000
efully located in a small hamlet with a stunning farmland outlook, an extended period house set in beautiful gardens of...
Martin, Fordingbridge, Hampshire, SP6
5 Bedroom Detached House | Guide Price £950,000
Within the heart of the picturesque Downland village of Martin, a charming, extended 5-bedroom thatched house exuding ch...
Martin, Fordingbridge, Hampshire, SP6
4 Bedroom Detached House | £975,000
A charming 3/4 bedroom cottage situated on the edge of the desirable village of Martin with a delightful established gar...

Woolley & Wallis (Fordingbridge) (Fordingbridge)
Fordingbridge, Hampshire, SP6 1AB
How much is your home worth?
Use our short form to request a valuation of your property.
Request a Valuation
