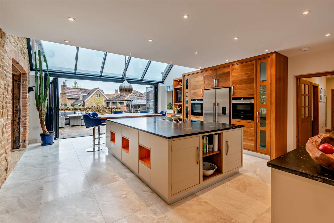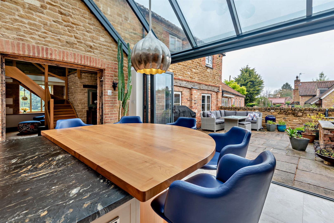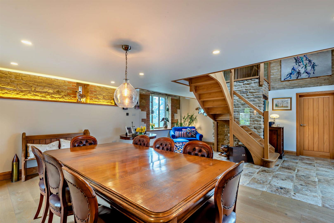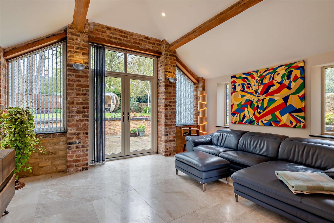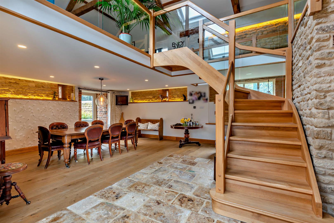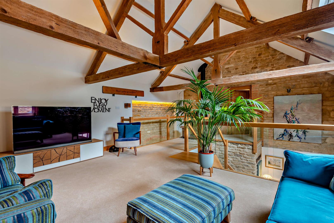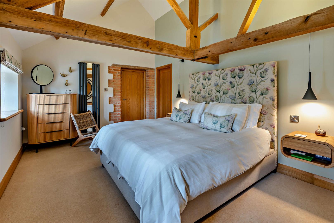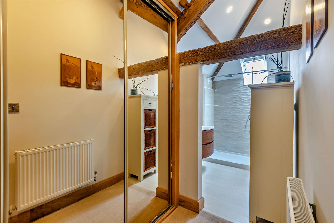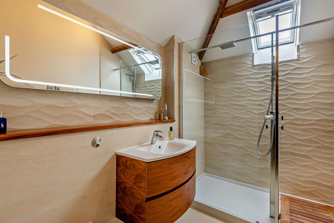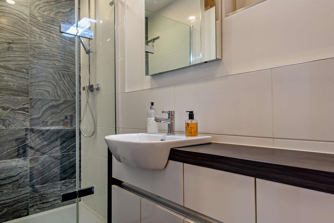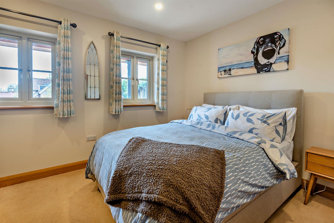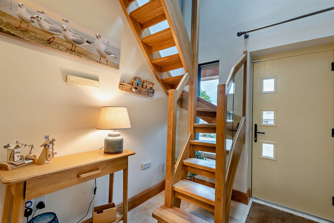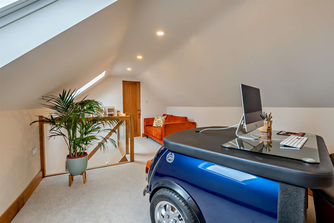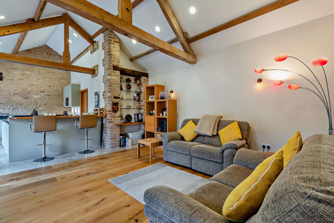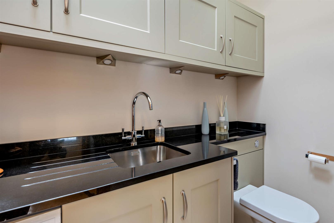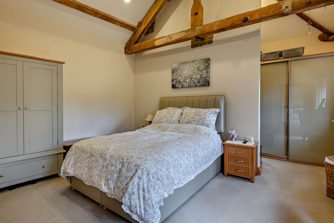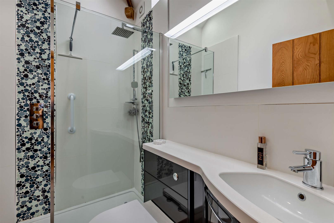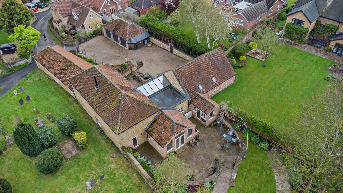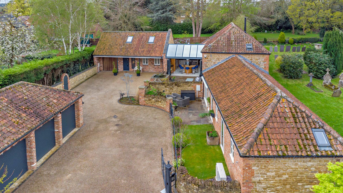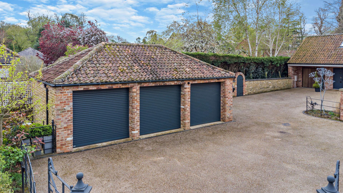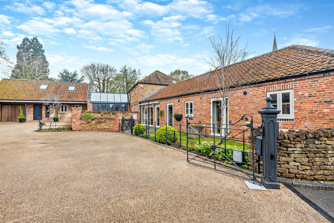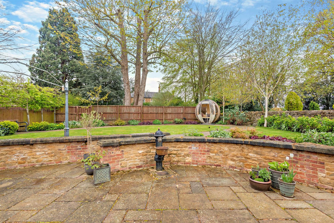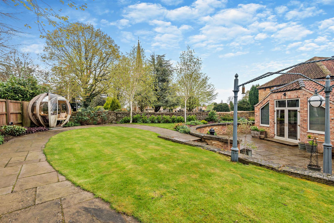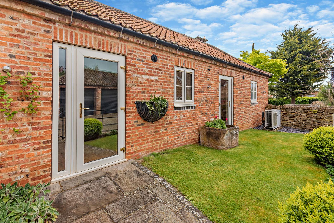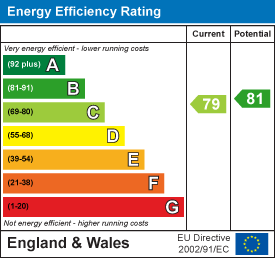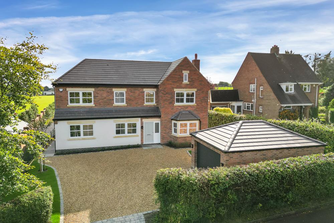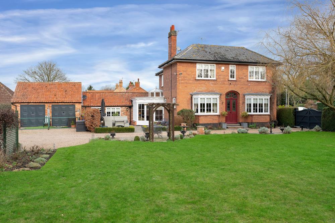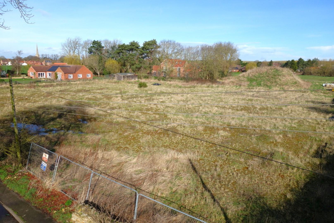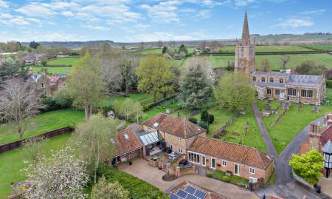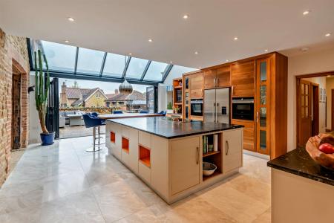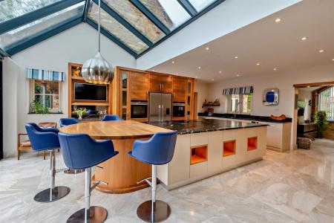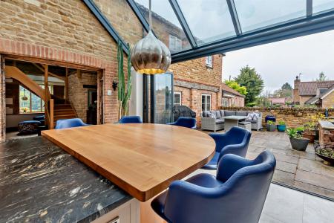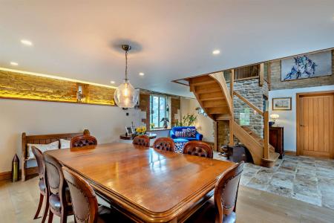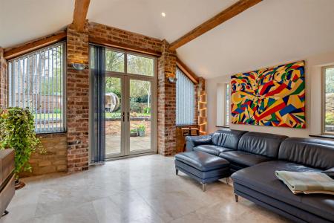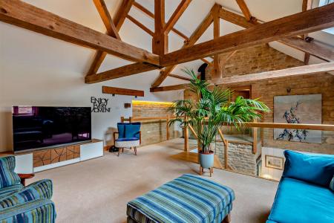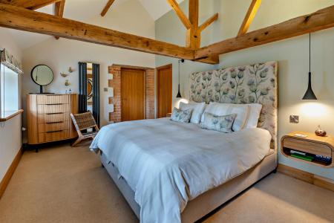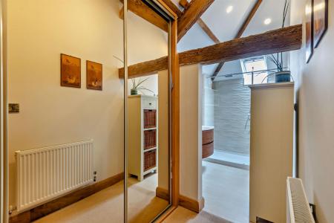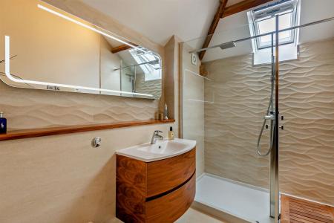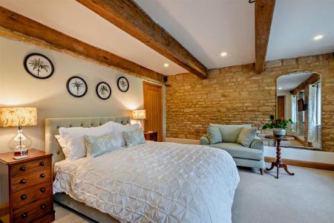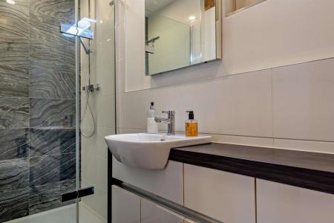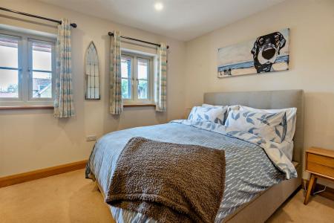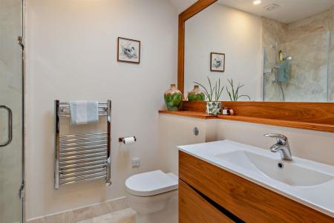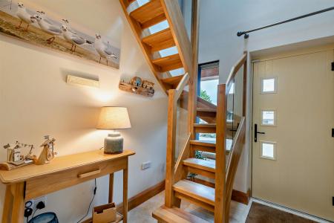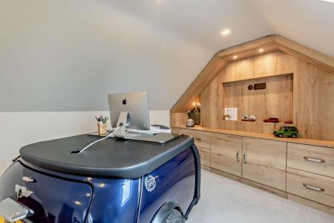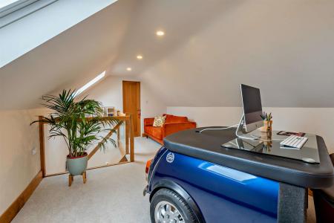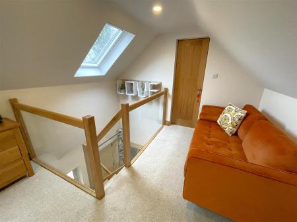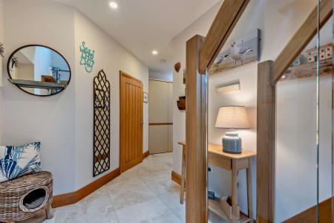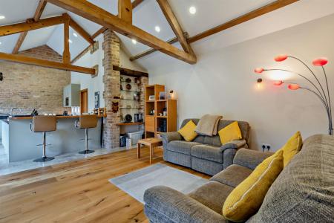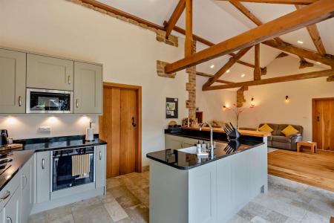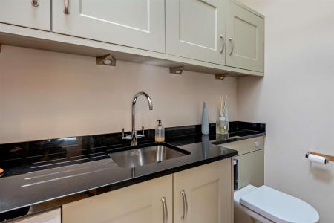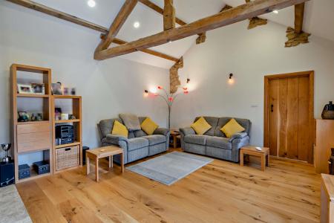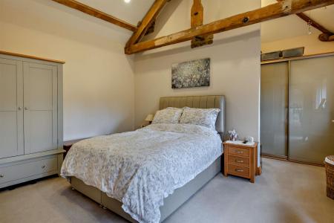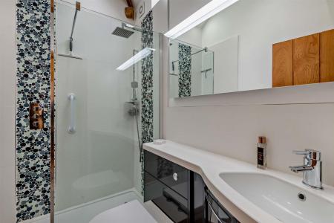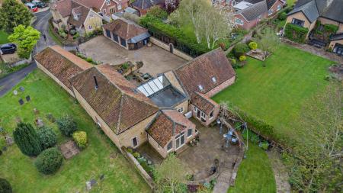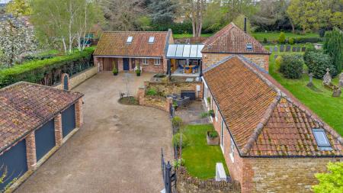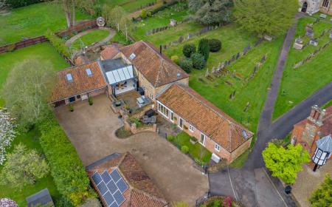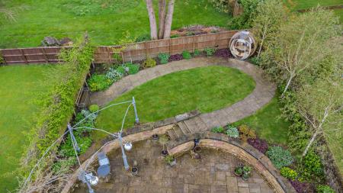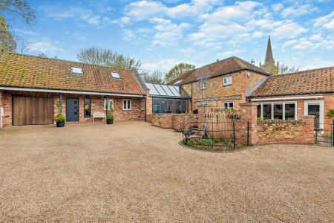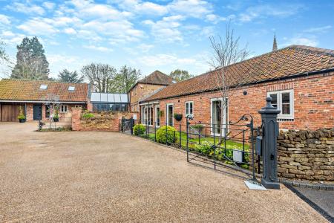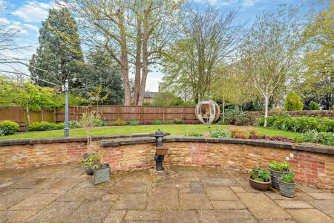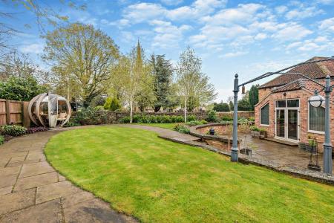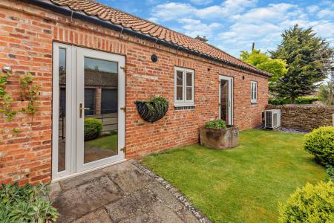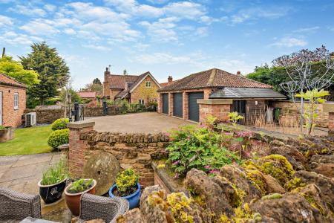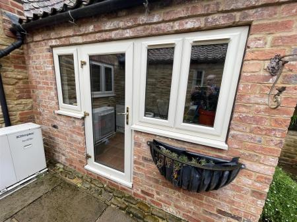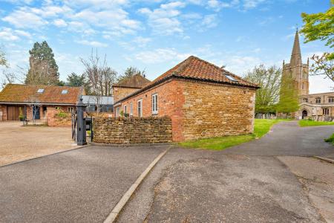- Stunning Contemporary Barn Conversion
- 4/5 Bedrooms
- 4 Bathrooms
- Private Gated Access
- Garaging & Ample Off Road Parking
- Southerly Rear Aspect
- Modern Energy Efficient Home
- Village Location
- Viewing Highly Recommended
4 Bedroom Barn Conversion for sale in Harlaxton
** STUNNING CONTEMPORARY BARN CONVERSION ** 4/5 BEDROOMS ** 4 BATHROOMS ** PRIVATE GATED ACCESS ** GARAGING & AMPLE OFF ROAD PARKING ** SOUTHERLY REAR ASPECT ** MODERN ENERGY EFFICIENT HOME ** VILLAGE LOCATION ** VIEWING HIGHLY RECOMMENDED **
A rare opportunity to purchase a truly stunning conversion of a former brick and stone period barn which has been sympathetically extended, redeveloped and refurbished with a great deal of thought and attention to detail, completed to a high specification to provide an energy efficient, beautifully appointed home which combines both contemporary and traditional elements.
The two elements of the property combine a substantial main dwelling, Oak Farm having around 3,100sq.ft. of accommodation attached to which is the quaint single storey Acorn Barn providing around 800sq.ft. of additional accommodation. Although on separate titles and will have to be purchased so, the properties combined may provide a fantastic level of interesting and versatile accommodation. Both are packed full of features with exposed stone and brick work, timber beams and trusses, part vaulted ceilings, natural floor coverings and tasteful fixtures and fittings which have been combined with the efficiencies of a more modern dwelling with underfloor heating, double glazed windows, a good level of insulation and air source heat pumps to each dwelling.
Each property offers it's own individual elements. Oak Farm offers a great deal of versatility having up to three or, potentially, four bedrooms, two of which benefit from ensuite facilities. The majority of the accommodation lies to the ground floor although the master suite is situated off a fantastic first floor reception area being an incredible space with an attractive contemporary solid fuel stove that leads into the master suite with walk through dressing room and ensuite facilities, both having a wealth of character with high vaulted ceiling and exposed trusses . The second bedroom suite lies to the ground floor and again is a generous double bedroom with a great deal of character with both a walk in wardrobe and ensuite facilities, a further double bedroom being situated close to the main entrance. The main living space leads off a stunning dual aspect living kitchen flooded with light having a glazed vaulted addition with bifold doors leading out onto the southerly facing courtyard. The kitchen is finished to a high specification with handcrafted units, stone preparation surfaces and integrated appliances and links through into both an attractive snug as well as formal dining room which again is full of character.
The initial entrance hall leads through into an inner hallway having useful well thought out utility cupboards providing a good level of storage as well as housing appliances, with shower room off and, to the first floor, a fantastic office space situated in the eaves which potentially could be redesigned to create a further bedroom.
The attached single storey Acorn Barn has been utilised as additional rental and, again, offers a wealth of character and features beautifully presented to a high specification with large open plan living area and kitchen providing almost 250sq.ft. of floor area having utility room off and a fantastic bedroom suite again with high vaulted ceiling, walk through dressing room and ensuite facilities. This space would be perfect for extended families and dependent relatives or even teenagers or simply as an additional guest house to the main dwelling.
As well as the internal accommodation the property occupies a delightful plot which approaches a quarter of an acre having electric gate access onto a substantial resin driveway providing a considerable level of off road parking with treble garaging and a pleasant, private garden at the rear which looks across to the village church.
Overall this is a truly unique home in a wonderful setting with viewing coming highly recommended to appreciate both the location and the accommodation on offer.
Harlaxton - The village of Harlaxton lies on the edge of the Vale of Belvoir located just off the A607 close to Grantham with its wealth of amenities including The Kings Grammar School and Grammar School for Girls. The village is surrounded by open countryside and lies close to the Grantham Canal, there is a primary school and shop/post office in the village as well as doctor's surgery, village hall and sports & social clubs. The village is conveniently located for the railway station at Grantham which offers high speed trains to Kings Cross in just over an hour.
Oak Farm Barn -
ATTRACTIVE CANOPIED CEDAR FRONTED PORCH LEADS TO A COMPOSITE ENTRANCE WITH DOUBLE GLAZED LIGHTS LEADS INTO:
Initial Entrance Hall - 5.61m max x 2.26m into stairwell (18'5" max x 7'5" - An attractive initial entrance vestibule having part vaulted ceiling to a galleried room above with contemporary glass and oak turning staircase rising to first floor, marble style flooring, initial inset bristle mat, deep skirting, inset downlighters to the ceiling and double glazed window to the front.
Oak doors leading to:
Ground Floor Shower Room - 2.34m x 2.18m max (7'8" x 7'2" max) - A tastefully appointed L shaped shower room having contemporary suite comprising corner shower enclosure with glass screen, wall mounted Mira electric shower, marble style splash backs, vanity unit with inset moulded washbasin, vanity surround and chrome mixer tap, WC with concealed cistern and walnut vanity surface over, integrated mirror and inset skylight and downlighters to the ceiling.
RETURNING TO THE INITIAL ENTRANCE HALL AN ATTRACTIVE OAK AND GLASS TURNING STAIRCASE RISES TO:
First Floor Office/Reception Area - 6.55m x 3.33m (21'6" x 10'11") - A versatile space situated in the eaves currently utilised as a home office having a range of fitted furniture with built in drawer units, an open shelved display area, alcove designed for flat screen TV, inset downlighters to the ceiling, deep oak skirting, two skylights with integral blinds to the front and further door giving access into a useful loft void.
RETURNING TO THE INITIAL HALLWAY A FURTHER OAK DOOR LEADS THROUGH INTO:
Inner Hallway - 4.37m x 1.50m (14'4" x 4'11") - A well thought out space making excellent use of the area, having purpose built integrated utilities cupboards offering an good level of storage and also house plumbing for washing machine, inset downlighters to the ceiling, skylight above and continuation of the tiled flooring.
Further oak doors leading to:
Ground Floor Bedroom/Reception - 4.32m into wardrobes x 3.63m (14'2" into wardrobes - A versatile room currently utilised as a ground floor double bedroom having integrated full height wardrobes with sliding door fronts, inset downlighters to the ceiling, deep oak skirting and two double glazed windows to the front.
Kitchen - 7.37m x 5.61m (24'2" x 18'5") - A simply stunning, well proportioned, open plan, light and airy space with the contemporary addition of an attractive full height double glazed clear glass roof as well as a full run of bifold doors creating a superb every day living/entertaining space which is flooded with light and links through into two further reception areas.
The kitchen is beautifully appointed with a generous range of bespoke handcrafted wall, base and drawer units providing an excellent level of storage having undermounted sink with boiler tap, high quality integrated appliances including Siemens twin fan assisted oven, combination microwave and warming drawer beneath, induction hob with downdraft extractor located in central island unit, wine cooler and dishwasher and being open plan into:
Living Room/Snug - 4.60m x 3.81m (15'1" x 12'6") - A well proportioned room linking off the kitchen, creating an excellent entertaining/living area having attractive part vaulted ceiling with exposed timber purlins and brickwork, eye level double glazed lights and French doors beneath, windows to three elevations filling this area with light, continuation of the tiled floor and underfloor heating.
RETURNING TO THE KITCHEN A LARGE OPEN DOORWAY LEADS THROUGH INTO:
Sitting/Dining Room - 7.54m x 5.41m (24'9" x 17'9") - A well proportioned reception offering a wealth of character having exposed brick and stone work alcoves, attractive stone flagged and oak flooring, a beautiful contemporary oak and glass turning staircase rising to the first floor landing, the room benefitting from a dual aspect with double glazed windows to both side and rear with a single French door into the garden.
Ground Floor Bedroom Suite - 5.38m x 4.14m (17'8" x 13'7") - A particularly attractive room having exposed stone and brick work as well as beautiful exposed timbers to the ceiling, deep skirting, two double glazed windows to the front, built in wardrobe/storage cupboard and ensuite facilities.
Wardrobe/Storage Cupboard - 2.06m x 1.17m (6'9" x 3'10") - Having integrated hanging rails and storage alcoves.
Ensuite Shower Room - 3.12m x 1.09m (10'3" x 3'7") - Having contemporary suite comprising shower enclosure having wall mounted shower mixer with both independent handset and rainwater rose over, vanity unit having WC with concealed cistern and vanity surface over with inset washbasin, chrome mixer tap and tiled splash backs, contemporary towel radiator, inset downlighters to the ceiling and double glazed window to the side.
RETURNING TO THE SITTING/DINING ROOM AN ATTRACTIVE CONTEMPORARY OAK AND GLASS STAIRCASE RISES TO:
First Floor Reception Area - 7.67m x 5.38m max (25'2" x 17'8" max) - A stunning space currently utilised as a first floor sitting room and offering a really interesting reception area packed full of features having attractive vaulted ceiling with exposed king post truss and purlins and internal stone and brick work, deep oak skirting, double glazed window to the front and a contemporary wall mounted log burning stove creating a quite unique feature.
A further oak door leads into:
Master Bedroom Suite - 5.26m x 3.35m (17'3" x 11') - A further well proportioned double bedroom benefitting from ensuite facilities having attractive vaulted ceiling with exposed timbers, deep oak skirting, contemporary radiator and two double glazed windows to the front with deep oak sills.
A further oak door leads through into:
Dressing Room - 2.31m x 1.98m (7'7" x 6'6") - Having full height fitted wardrobes with sliding mirrored door fronts, pitched ceiling with exposed timbers and inset downlighters, deep oak skirting, central heating radiator and an open doorway leading through into:
Ensuite Shower Room - 2.72m x 1.75m (8'11" x 5'9" ) - Having contemporary suite comprising large double width shower enclosure with initial drying area, glass screen and overmounted rainwater shower rose, WC with concealed cistern, Bauhaus vanity unit with moulded inset washbasin, chrome mixer tap, tiled splash backs, attractive LED mirror and integral shaver point, tiled floor, contemporary towel radiator and pitched ceiling with exposed timbers.
Exterior - The property occupies a deceptive plot which encompasses both Oak Barn and Acorn Barn, approaching a quarter of an acre tucked away in a delightful setting adjacent to St Peter's Church on a no through lane and accessed via electric gates onto a substantial resin coated driveway providing a considerable level of off road car standing as well as leading to a detached three bay garage/workshop with electric roller shutter doors, power and light and adjacent dog kennel, combined with a further separate integral garage to the house, there is secure parking for up to four vehicles, perfect for the motoring enthusiast !!. The forecourt has been designed for low maintenance living as well as maximising off road parking and leads up to the main entrance of the property adjacent to which is a raised terrace that benefits from a southerly aspect and provides a fantastic outdoor seating area linking back into the living area of the kitchen. To the westerly side of the property is an enclosed, established garden with aspect across to the church, that has been beautifully landscaped with initial flagged terrace and brick and stone retaining wall with stone copings leading up onto a level lawn having well stocked perimeter borders with established trees and shrubs bordered by a stone wall and feather edge board fencing. In addition a useful brick outbuilding that provides a further utility area/potting shed. This is an excellent outdoor entertaining space perfect for families, being relatively generous by modern standards.
Treble Garage Block - A large detached treble garage creating a fantastic level of secure parking or workshop space.
Integral Garage - 3.05m x 5.51m (10' x 18'1") - A single garage having electric up and over door, power and light and courtesy door.
Potting Shed/Utility Room - 37.06m x 2.49m (121'7" x 8'2") - A brick and pantile outbuilding having UPVC double glazed windows in cream finish, power and light and single double glazed French door.
Council Tax Band - South Kesteven District Council - Band E
Tenure - Freehold
Acorn Barn -
UPVC DOUBLE GLAZED ENTRANCE DOOR WITH INTEGRAL BLIND LEADS THROUGH INTO:
Initial Open Plan Living Space - 32' x 16'3" max - A fantastic, open plan, everyday living/entertaining space packed full of features having attractive, high, vaulted ceiling with exposed king post and truss, exposed brick and stone work, timber purlins, inset downlighters and double glazed doors with integral blinds leading out onto a courtyard garden at the front.
The kitchen area is tastefully appointed with a generous range of Shaker style wall, b and drawer units finished in heritage style colours having granite preparation surfaces, undermounted Franke ceramic Belfast style sink with chrome swan neck mixer tap, a range of high quality integrated appliances including Neff induction with downdraft extractor, fan assisted oven and combination microwave and under counter fridge, freezer, dishwasher and wine cooler and attractive marble style flooring.
Oak cottage latch door leading through into:
Utility/Cloaks - 7'11" x 4'6" - Tastefully appointed with a range of wall and base units complementing the main kitchen, offering an excellent level of storage having granite preparation surfaces, undermounted stainless steel Franke sink unit with chrome swan neck mixer tap and granite upstands, WC with concealed cistern, plumbing for washing machine, continuation of marble style floor, attractive pitched ceiling with exposed timbers and inset skylight.
Further oak cottage latch door leading into:
Plant Room - 1.40m x 1.19m (4'7" x 3'11") - Providing storage space but also housing pressurised hot water system and wall mounted electrical consumer unit, having continuation of marble style tiled floor.
RETURNING TO THE KITCHEN WHICH IS OPEN PLAN TO:
Reception Area - 5.33m x 5.05m (17'6" x 16'7") - A generous reception area with further oak cottage latch door leading to:
Bedroom Suite - 16'6" max into dressing room x 14'9" - Offering 245sq.ft of floor area comprising initial well proportioned double bedroom with adjacent dressing room and ensuite facilities having a wealth of character and features with attractive vaulted ceiling, exposed timber purlins, king post and truss, exposed stone work, deep oak skirting and double glazed exterior door and windows.
Open doorway leading through into:
Dressing Room - 1.80m x 1.73m (5'11" x 5'8") - Having fitted wardrobes with sliding door fronts, oak skirting and pitched ceiling with exposed timbers.
Further oak cottage latch door leading through into:
Ensuite Shower Room - 2.21m x 1.57m (7'3" x 5'2") - Beautifully appointed with a contemporary suite comprising large double width shower enclosure with glass screen, wall mounted shower mixer with both independent handset and rainwater rose over, tiled splash backs with glass mosaic inlay, vanity unit with moulded surface undermounted washbasin, chrome mixer tap and WC with concealed cistern, contemporary towel radiator, pitched ceiling, inset downlighters, skylight and exposed timber purlins.
Exterior - The property is set within the courtyard of the main barn but has it's own attractive, low maintenance forecourt frontage bordered by traditional style wrought iron railings and dry stone wall behind which are established borders and lawn with a paved terrace providing a pleasant outdoor seating area with retractable blind, the garden also encompassing the heat pump.
Council Tax Band - South Kesteven District Council - Band A
Tenure - Freehold
Additional Note - Please note that Oak Farm and Acorn Barn are on separate titles and, although being sold as a whole, will have to be purchased as two individual dwellings which may therefore incur additional stamp duty charges.
Epc Rating - Please note that each property has it's own Energy Performance Certificate. Details as follows:
Acorn Barn - EPC Rating C - 73-88
Oak Farm Barn - EPC Rating C - 79-81
Important information
Property Ref: 59501_33069808
Similar Properties
Fletchers Yard, Cropwell Road, Langar
6 Bedroom Detached House | £1,100,000
** AVAILABLE SUMMER 2024 ** IN EXCESS OF 3,000 SQ.FT. ** 5 BEDROOMS & 2ND FLOOR RECEPTION SPACE ** 2 MAIN RECEPTIONS **...
4 Bedroom Detached House | £995,000
** STUNNING DETACHED FAMILY HOME ** IN EXCESS OF 3,000 SQ.FT. ** 4 DOUBLE BEDROOMS ** 4 BATH/SHOWER ROOMS ** MASTER WITH...
4 Bedroom Detached House | £995,000
** STUNNING DETACHED PERIOD HOME ** TOTAL ACCOMMODATION APPROACHING 2,800SQ.FT. ** SEPARATE ANNEXE ** 4 DOUBLE BEDROOMS...
Plot | Guide Price £1,500,000
** EXCITING DEVELOPMENT OPPORTUNITY ** PLANNING FOR 6 BESPOKE HOMES ** TOTAL ACCOMMODATION IN THE REGION OF 16,000Sq.Ft....

Richard Watkinson & Partners (Bingham)
10 Market Street, Bingham, Nottinghamshire, NG13 8AB
How much is your home worth?
Use our short form to request a valuation of your property.
Request a Valuation



