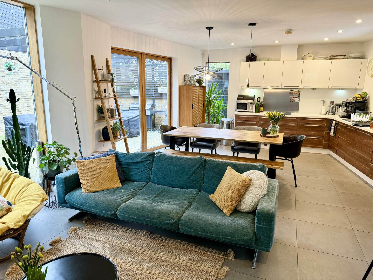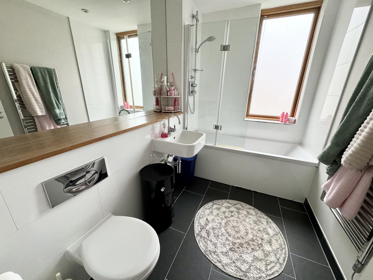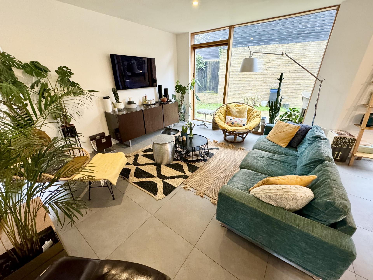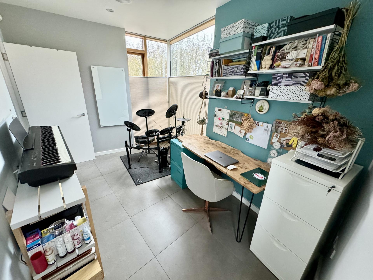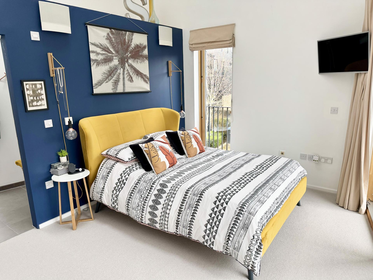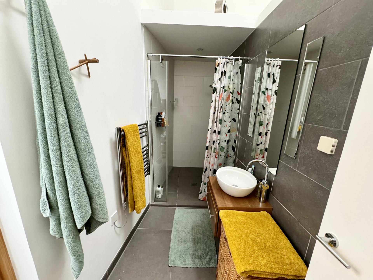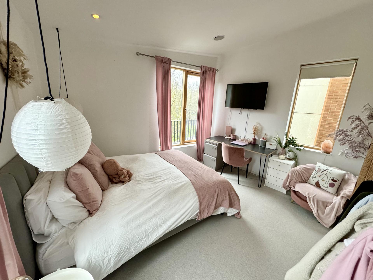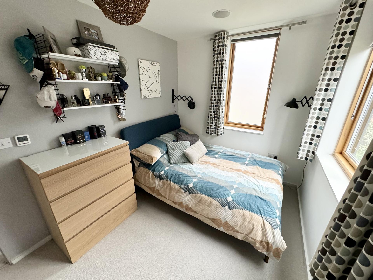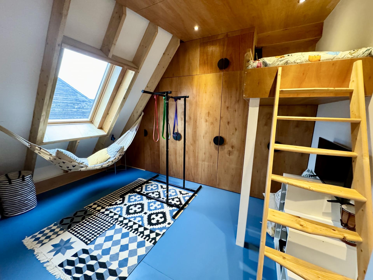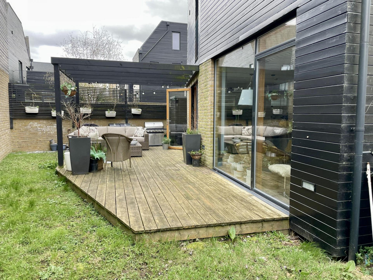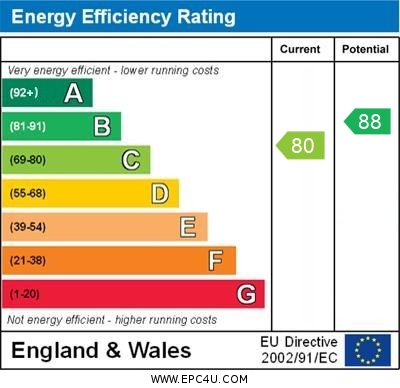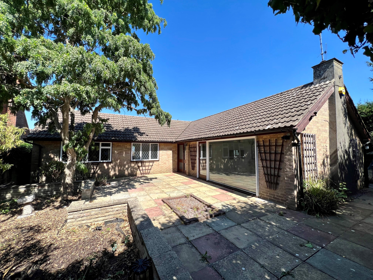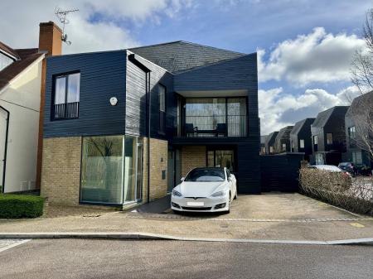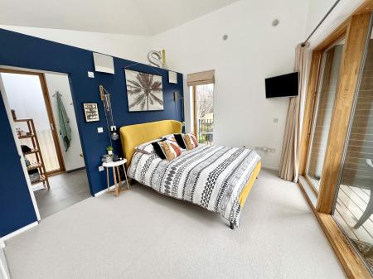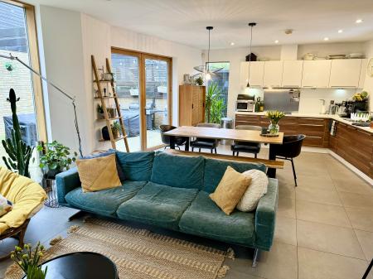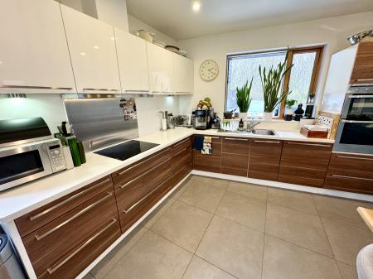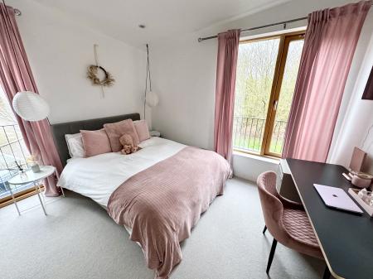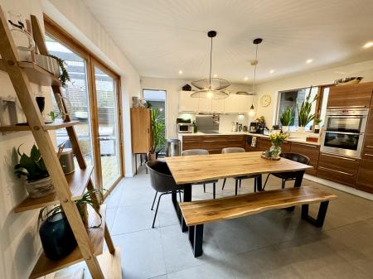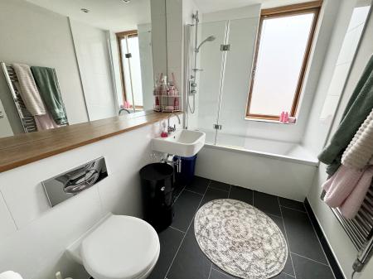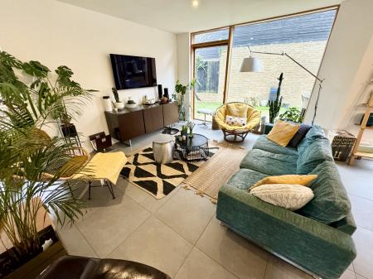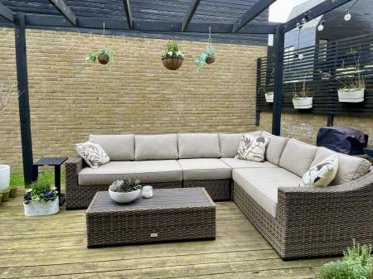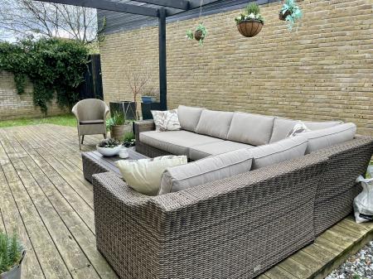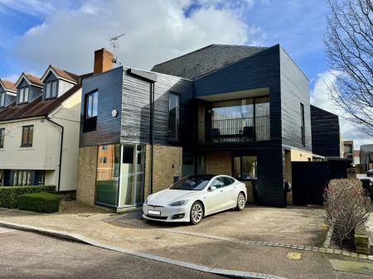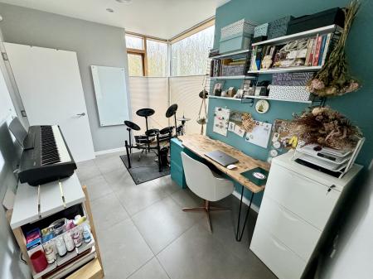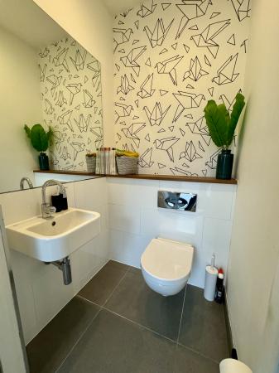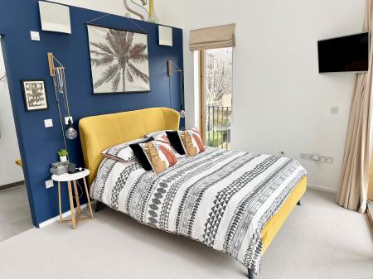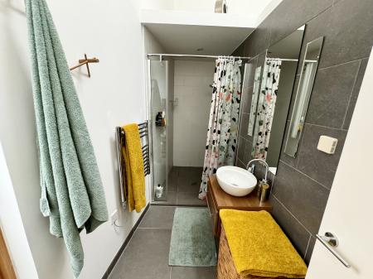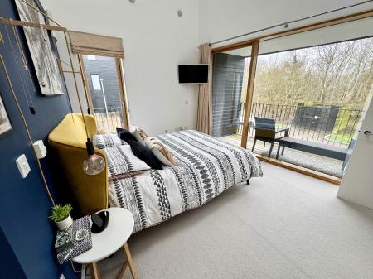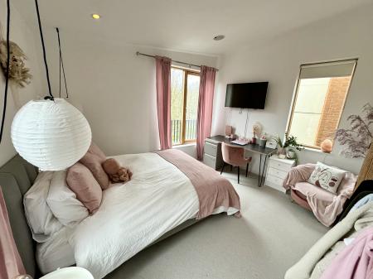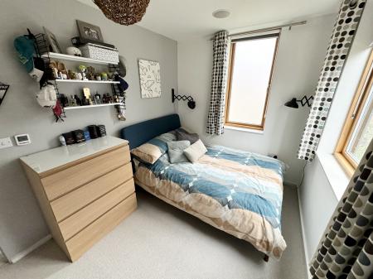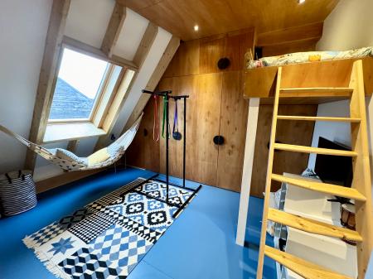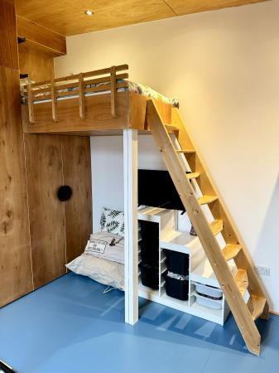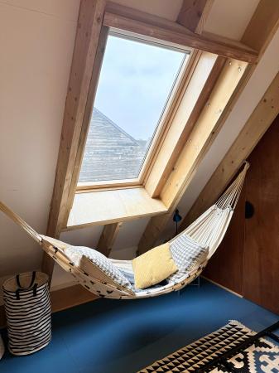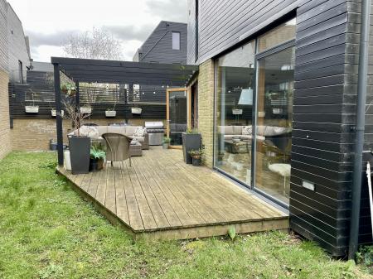- Four Bedrooms
- Open Plan Kitchen / Dining / Living
- EPC Rating: C
- Detached House
- Council Tax: E
- Feature Bedroom
- Award Winning Design
- Two Bathrooms
- Study
- Westerly Facing Balcony
4 Bedroom House for sale in Harlow
'...Step into this distinguished residence, honored with awards, where a modern contemporary ambiance reigns supreme...'
As you approach, the striking facade captures immediate attention, complemented by a courtyard providing two exclusive parking spaces.
Upon entering this amazing home, a light-filled foyer welcomes you, adorned with staircase illuminated by full height windows. The heart of the home unveils a remarkable open-plan living, dining, and kitchen area, seamlessly merging social spaces perfect for entertaining. The kitchen boasts ample storage, fitted appliances, and a water softener, overlooking a decked terrace and enclosed private garden. Opposite the entrance hall lies a spacious modern WC and a separate study, ideal for remote working from home, complete with a designated laundry area.
Ascending to the first floor, the main bedroom impresses with vaulted ceilings and a full-width balcony offering westerly views, accompanied by an en suite shower and separate WC. An additional comfortable double bedroom enjoys dual aspect views, sharing a modern family bathroom with another bedroom.
Ascend further to the converted loft, with full planning permission for a fourth bedroom featuring built-in storage solutions and a unique slay/bunk bed.
Offered with no onward chain, viewings are strictly by appointment only.
GROUND FLOOR
0
0
Entrance Hall
0
Kitchen / Living / Dining
27' 5'' x 14' 6'' (8.35m x 4.42m)
Study
13' 3'' x 6' 7'' (4.04m x 2.01m)
W.C.
4' 1'' x 3' 11'' (1.24m x 1.19m)
FIRST FLOOR
First Floor Landing
Bedroom One
12' 9'' x 11' 5'' (3.88m x 3.48m)
En Suite Shower
11' 11'' x 5' 5'' (3.63m x 1.65m)
Bedroom Two
13' 8'' x 11' 10'' (4.16m x 3.60m)
Bedroom Three
12' 4'' x 7' 11'' (3.76m x 2.41m)
Family Bathroom
8' 9'' x 6' 2'' (2.66m x 1.88m)
SECOND FLOOR
Bedroom Four
9' 5'' x 15' 0'' (2.87m x 4.57m)
OUTSIDE
Rear Garden
Parking
Additional Information
Newhall Residents Association Charge
TBC Per Annum
Important information
This is a Freehold property.
Property Ref: EAXML14277_12280831
Similar Properties
4 Bedroom House | Asking Price £595,000
"... One Of A Handful Of Detached Properties On The Development That Hardly Ever Come To Market..."A four bedroom detach...
4 Bedroom House | Asking Price £595,000
"...Offering Lots Of Space For A Family To Grow & If Needed Could Be Extended..."NEW ASKING PRICE 595,000. A Rarely avai...
Hobbs Cross Road, Old Harlow, Essex
3 Bedroom House | Asking Price £595,000
"...Stunning Views To Come Home After You Have Enjoyed Your Countryside Walks..."A well kept detached 1930’s family home...
4 Bedroom Cottage | Asking Price £600,000
'...A Deceptive Sized Character Cottage Offering A Wealth Of Charm...' This immaculately presented home offers a huge am...
3 Bedroom Bungalow | Asking Price £625,000
'...A Chain Free Bungalow Located In A Sought After Location...' Situated in the heart of Churchgate Street this propert...
2 Bedroom Apartment | Asking Price £625,000
"...You Can Sit Yourself On The Balcony And Enjoy The Views Over The Gardens..."First floor apartment within a Georgian...
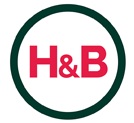
Howick & Brooker Partnership (Old Harlow)
High Street, Old Harlow, Essex, CM17 0DN
How much is your home worth?
Use our short form to request a valuation of your property.
Request a Valuation


