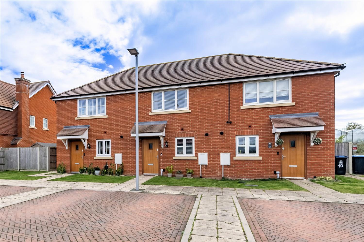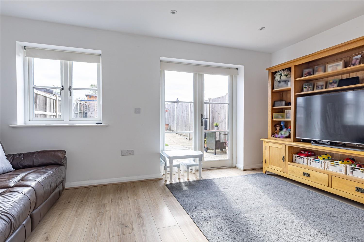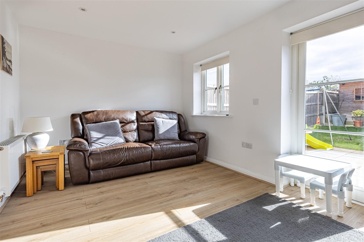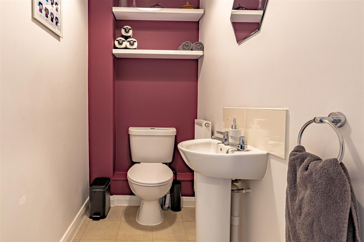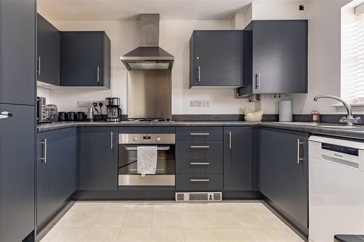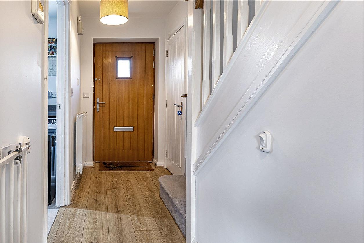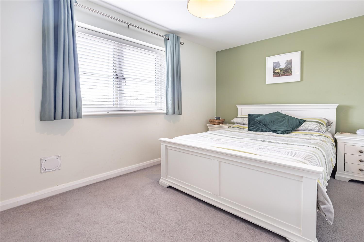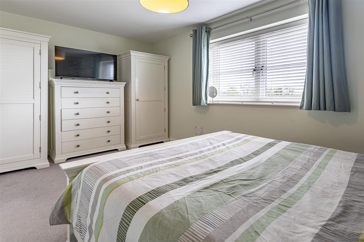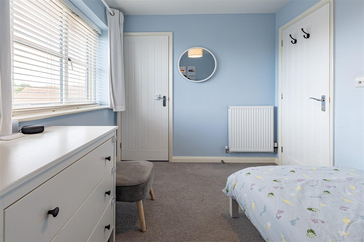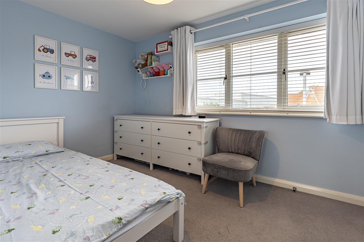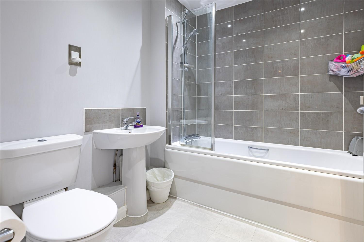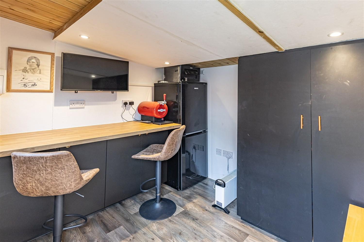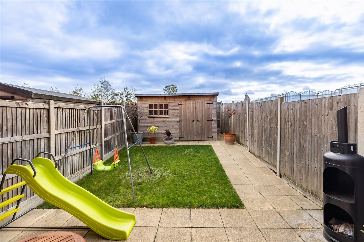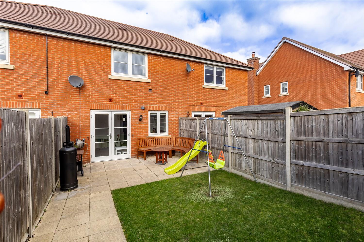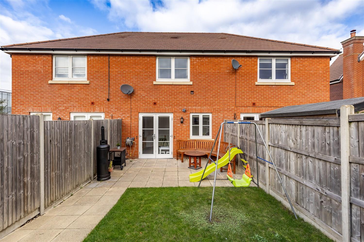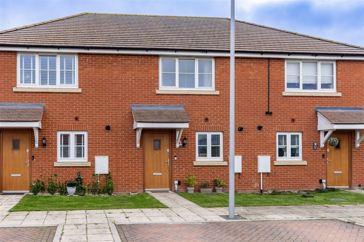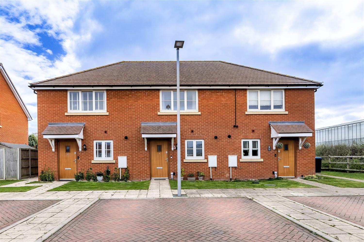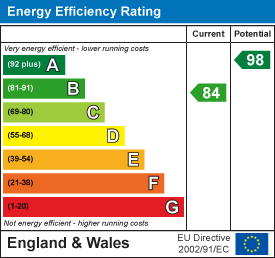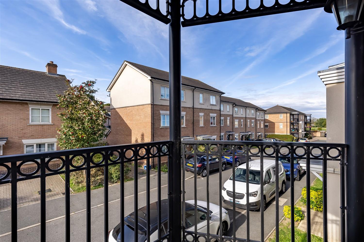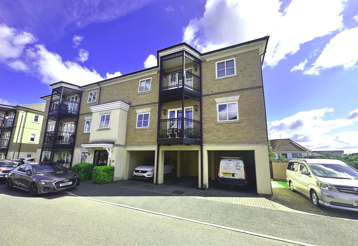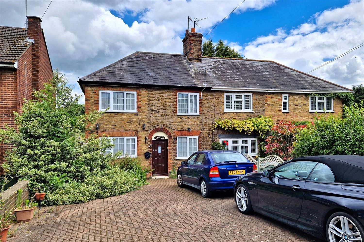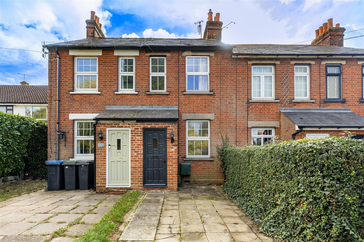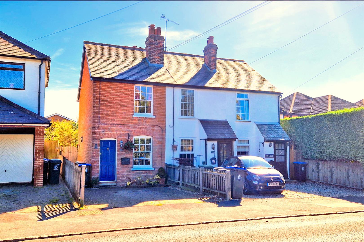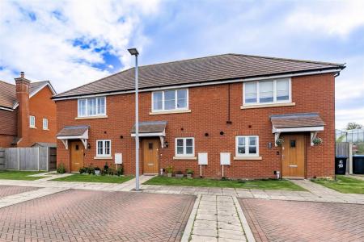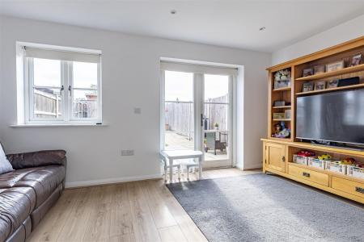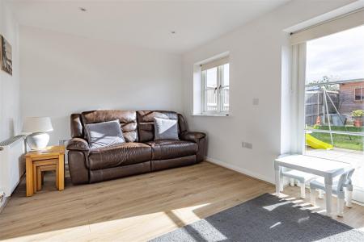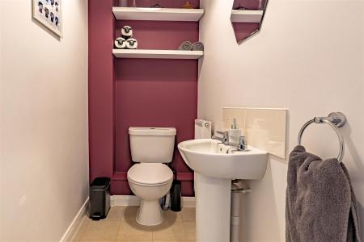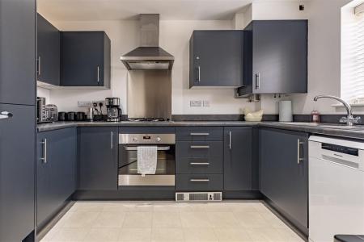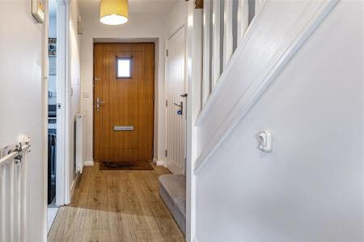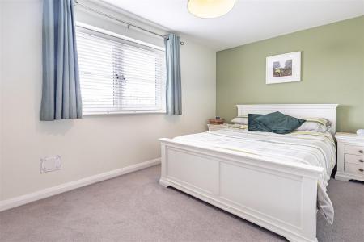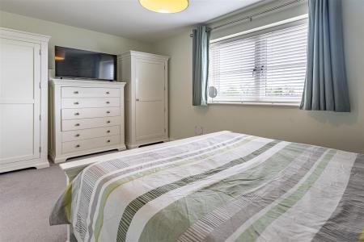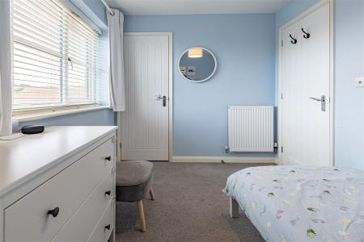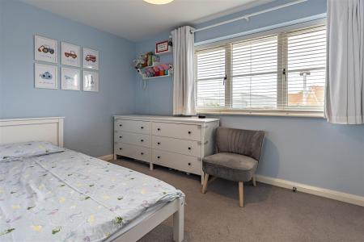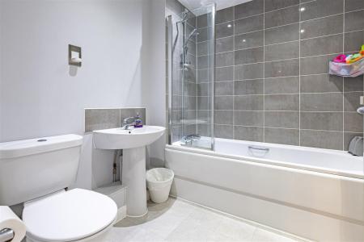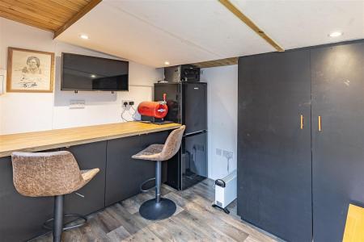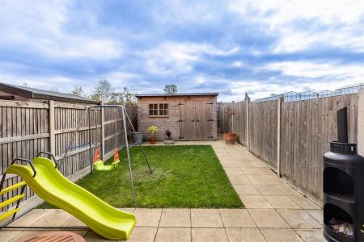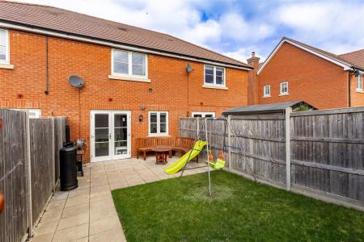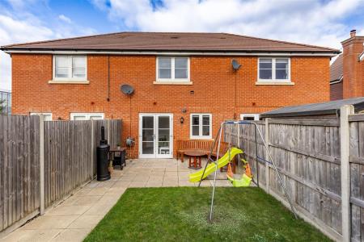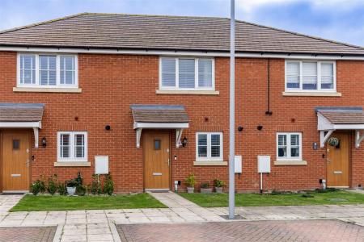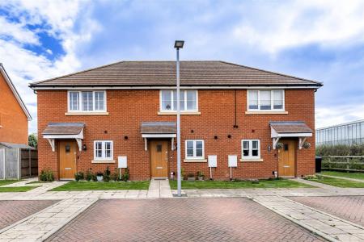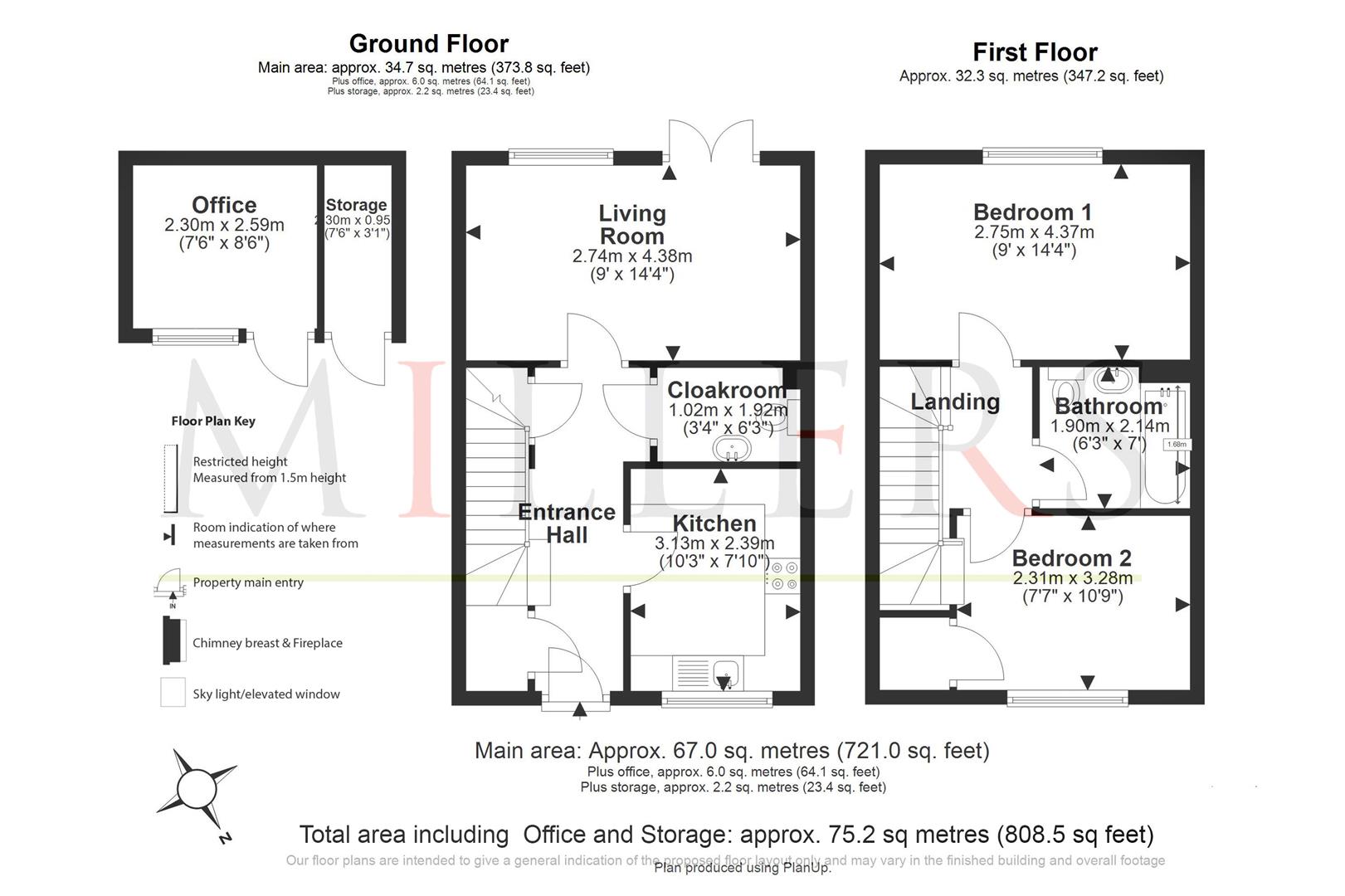- SOUTH WEST FACING PLOT
- APPROX. 808.5 SQ FT VOLUME
- 6 MINS - 2.3 MILES TO STATION
- DETACHED HOME OFFICE
- TWO DOUBLE BEDROOMS
- SEMI RURAL LOCATION
- PRIVATE & GATED DEVELOPMENT
- WELL PRESENTED HOME
- AN IDEAL FIRST PURCHASE
2 Bedroom Terraced House for sale in Harlow
** GATED DEVELOPMENT ** MODERN TERRACED HOME ** TWO ALLOCATED PARKING SPACES **
Nestled in the charming village of Roydon, Langland Place presents a delightful opportunity to acquire a modern terraced house within a fabulous gated development. This property, measuring 721 square feet, is in excellent decorative order and offers a perfect blend of comfort and style.
Upon entering, you are greeted by a welcoming hallway that leads to a convenient ground floor cloakroom. The fitted kitchen is well-equipped, making it ideal for culinary enthusiasts. The spacious lounge features French doors that open onto a lovely rear garden, seamlessly connecting indoor and outdoor living spaces.
The first floor comprises two generously sized double bedrooms, providing ample space for relaxation and rest. A well-appointed family bathroom completes this level, ensuring all essential amenities are within easy reach.
Outside, the property boasts two allocated parking spaces. The rear garden features a patio area perfect for al fresco dining, alongside a well-maintained lawn. Additionally, a timber outbuilding currently serves as an outside office, complete with power and light, offering a versatile space for work or leisure.
The gated development is surrounded by immaculate and well-tended grounds, enhancing the overall appeal of this lovely home. With its modern features and picturesque setting, this property is an excellent choice for those seeking a tranquil lifestyle in Roydon.
Ground Floor -
Kitchen - 3.13m x 2.39m (10'3" x 7'10") -
Living Room - 2.74m x 4.38m (9'0" x 14'4") -
Cloakroom Wc - 1.02m x 1.91m (3'4" x 6'3") -
First Floor -
Bedroom One - 2.75m x 4.37m (9'0" x 14'4") -
Bedroom Two - 2.31m x 3.28m (7'7" x 10'9") -
Bathroom - 2.13m x 1.91m (7' x 6'3") -
External Area -
Two Allocated Parking Spaces -
Rear Garden - 11.23m x 4.88m (36'10" x 16') -
Office - 2.30m x 2.59m (7'7" x 8'6") -
Storage Shed - 2.29m x 0.94m (7'6" x 3'1") -
Property Ref: 14350_34275373
Similar Properties
2 Bedroom Flat | Guide Price £400,000
Nestled on Buckingham Road in the charming town of Epping, this modern first-floor flat offers a delightful living exper...
2 Bedroom Flat | Offers in excess of £400,000
* MODERN DEVELOPMENT * LOUNGE & BALCONY * SECOND FLOOR APARTMENT * TWO DOUBLE BEDROOMS * COVERED CAR PORT * EN-SUITE SHO...
3 Bedroom Semi-Detached House | £400,000
* PRICE RANGE £400,000 - £450,000 * SEMI DETACHED HOUSE * THREE BEDROOMS * TWO RECEPTION AREAS * POTENTIAL TO REMODEL or...
2 Bedroom Terraced House | Guide Price £419,995
* TERRACED PERIOD COTTAGE * TWO DOUBLE BEDROOMS * 93 FT REAR GARDEN * APPROX. 820.3 SQ FT VOLUME * SOUTHERLY FACING GARD...
2 Bedroom End of Terrace House | Guide Price £424,995
* END OF TERRACED * PERIOD COTTAGE * TWO/THREE BEDROOMS * 90FT REAR GARDEN * APPROX. 730 SQ FT VOLUME * SOUTHERLY FACING...
3 Bedroom Terraced House | Guide Price £425,000
* EXTENDED FAMILY HOME * STUNNING OPEN PLAN LIVING ROOM * LANDSCAPED GARDEN * BLOCK PAVED DRIVEWAY * CLOSE TO POPULAR LO...

Millers Estate Agents (Epping)
229 High Street, Epping, Essex, CM16 4BP
How much is your home worth?
Use our short form to request a valuation of your property.
Request a Valuation
