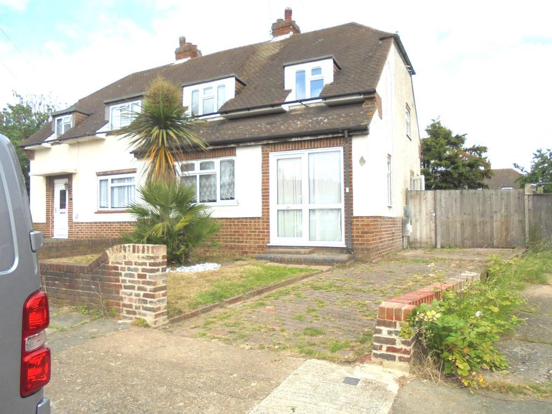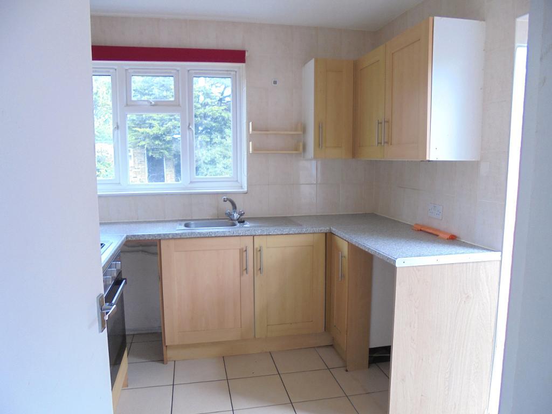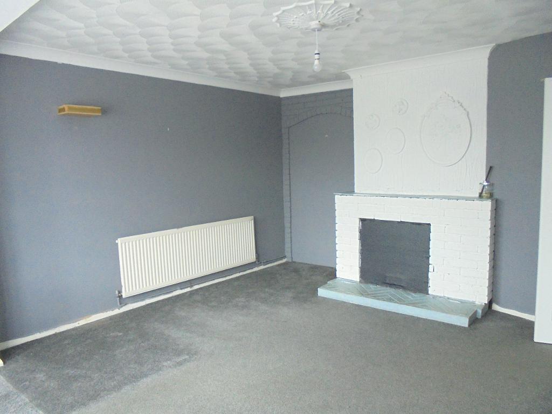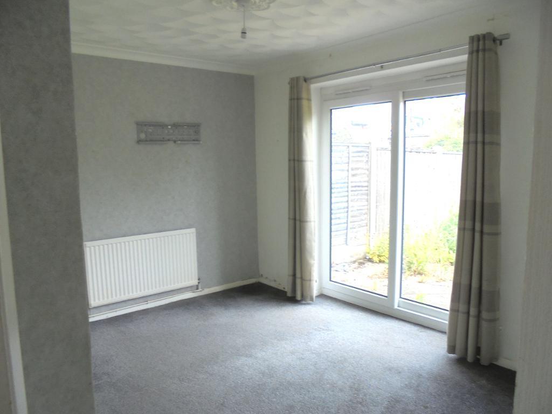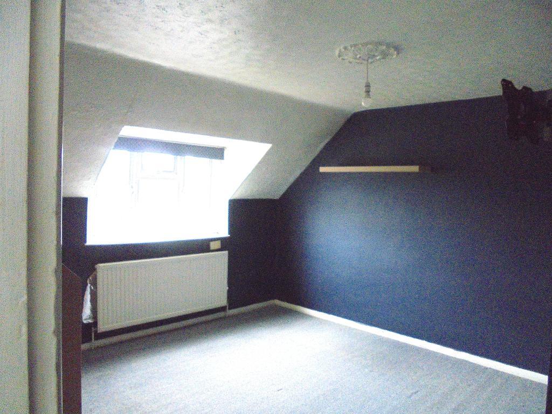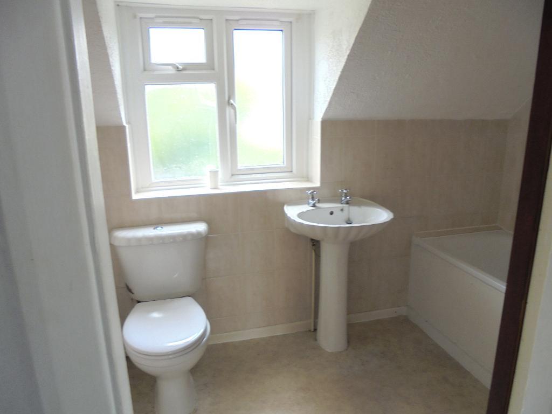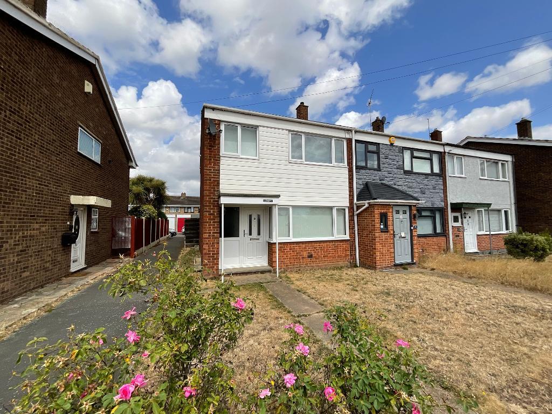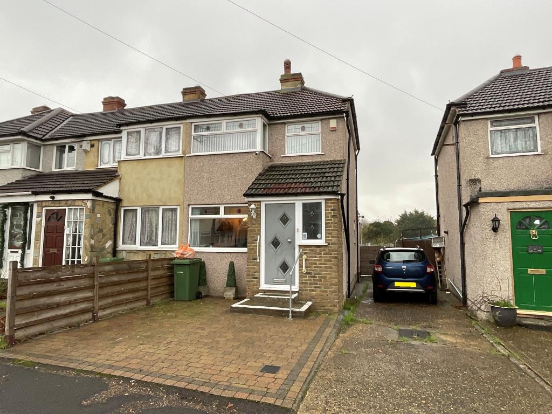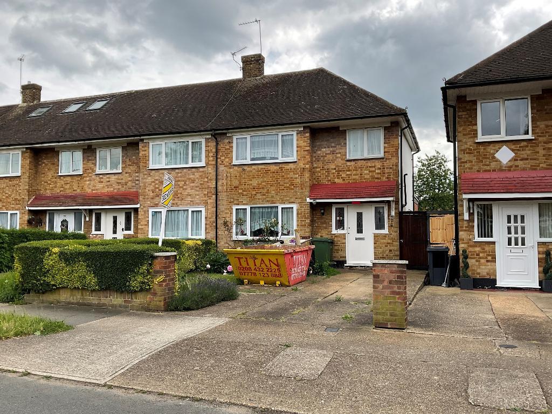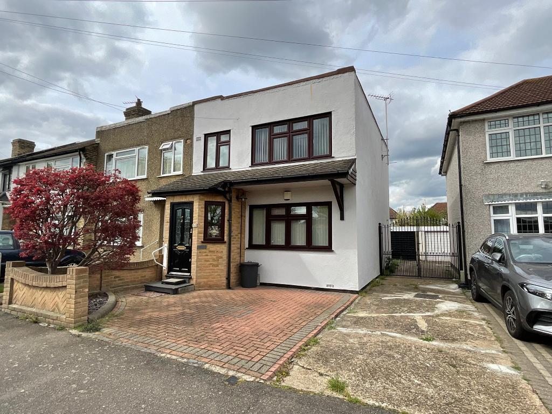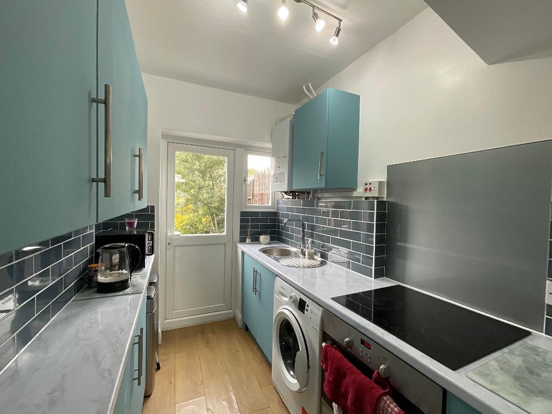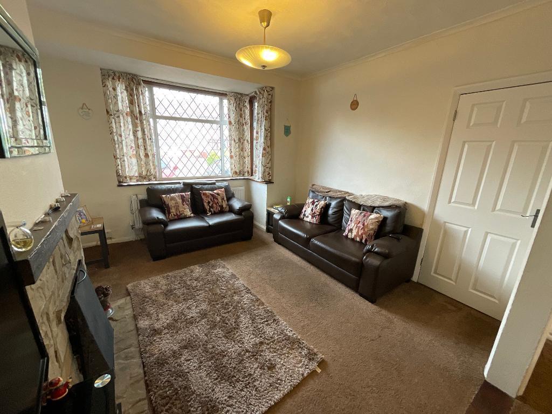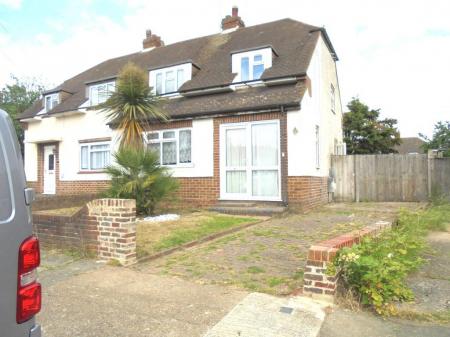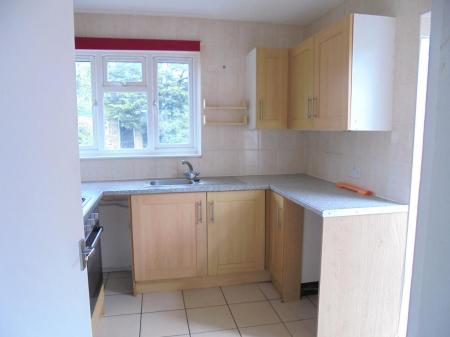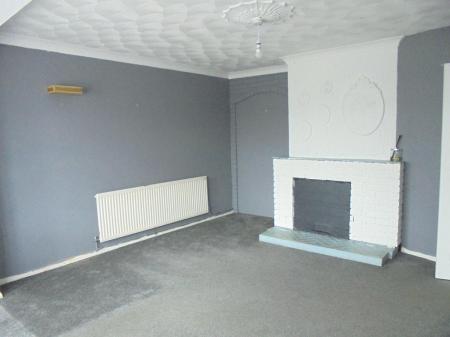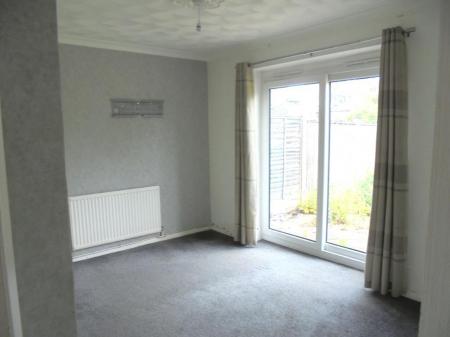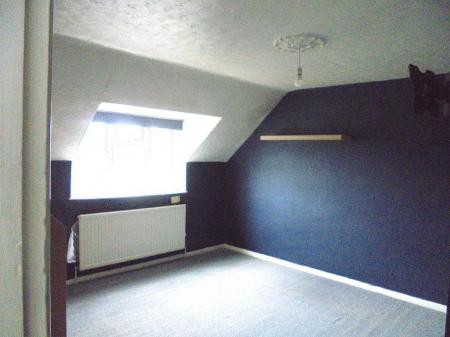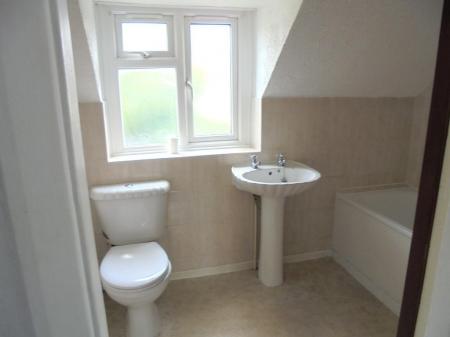- NO ONGOING CHAIN
- TWO RECEPTION ROOMS
- THREE BEDROOMS
- GAS CENTRAL HEATING
- FITTED KITCHEN
- BATHROOM
- DOUBLE GLAZED
- CENTRAL LOCATION
3 Bedroom Semi-Detached House for sale in Harold Hill
Council tax band: C
A THREE BEDROOM SEMI DETACHED HOUSE BENEFITTING FROM A FITTED KITCHEN, GAS CENTRAL HEATING AND DOUBLE GLAZED WINDOWS. THE PROPERTY IS SITUATED WITHIN WALKING DISTANCE OF LOCAL SHOPS AND BUS
SERVICES.
The accommodation details comprises as follows:-(with approximate room sizes)
Porch: Double glazed doo rand side window, door to:-
Hall: Stairs to first floor, double glazed window to side, gas central heating boiler
Front Reception Room: 4.9max. x Double glazed window to front, radiator
Rear Reception Room: 3.5m x 2.7m Glazed door to the rear garden
Fitted Kitchen: 2.8m x 2.5m Double glazed window to rear, fitted base and wall units with built-in oven and hob, single drainer sink, marble effect laminated work surfaces with tiled walls, plumbing for a washing machine, tiled floor, door to the rear garden
First Floor Landing: Loft access, double glazed window to side
Bedroom One: 3.5m x 3.4m Double glazed window to front, radiato
Bedroom Two: 2.9m x 2.8m Double glazed window to rear, radiator, airing cupboard built-in cupboard
Bedroom Three: 2.5m x 1.98m plus door recess Double glazed window to front, radiator
Bathroom: Opaque double glazed window to rear, a white panelled bath with mixer taps and shower attachment, white pedestal wash hand basin and low level w.c., tiled walls, radiator, extractor fan
Exterior: Off street parking to front, side access to the rear garden approximately 60ft in length (not measured) overgrown with concrete garage and brick shed
Note: We have not tested any apparatus, equipment, fittings or services and so can not verify they are in working order. The buyer is advised to obtain verification from their solicitor or surveyor. Items shown in any photographs are not included unless specified separately.
They may not be included if an offer is accepted. Please check at the time of submittingyour offer which items are to remain.
Viewing:By appointment through A B Property Services
Important Information
- This is a Freehold property.
Property Ref: 11521_706794
Similar Properties
Condor Walk, Hornchurch, Essex, RM12 5QD
3 Bedroom End of Terrace House | Guide Price £400,000
GUIDE PRICE £400,000-£425,000 Stylish three-bedroom end of terrace property offered with no ongoing chain benefitting fr...
Diban Avenue, Elm Park, Essex, RM12 4YF
3 Bedroom End of Terrace House | £400,000
Extended three bedroom end of terrace property offered with no ongoing chain benefitting from off street parking and sid...
Nelson Road, Rainham, Essex, RM13 8AL
3 Bedroom End of Terrace House | Offers in region of £400,000
GUIDE PRICE: £375,000-£400,000. Calling all first time buyers! This extended property with no ongoing chain is located i...
Woburn Avenue, Elm Park, Hornchurch, Essex, RM12 4NQ
3 Bedroom End of Terrace House | Guide Price £415,000
GUIDE PRICE £415,000-£430,000 Benefitting from off street parking, potential to extend and a garage to the rear. The pro...
Elm Park Avenue, Elm Park, Essex, RM12 4PE
3 Bedroom Terraced House | Offers in excess of £415,000
Calling all first time buyers!! Offered with no ongoing chain and located approximately 0.4 miles to Elm Park District L...
Castle Avenue, South Hornchurch, Essex, RM13 7TD
3 Bedroom Terraced House | Guide Price £415,000
GUIDE PRICE £415,000-£430,000 Three bedroom terraced property benefitting from ample off street parking, conservatory to...
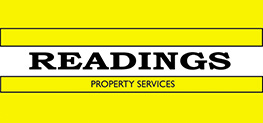
Readings Property Services (Elm Park)
12 Elm Parade St Nicholas Avenue, Elm Park, Essex, RM12 4RH
How much is your home worth?
Use our short form to request a valuation of your property.
Request a Valuation
