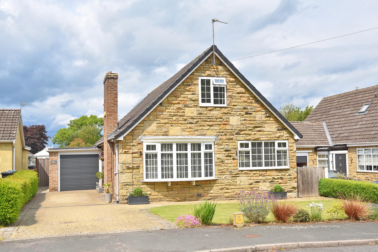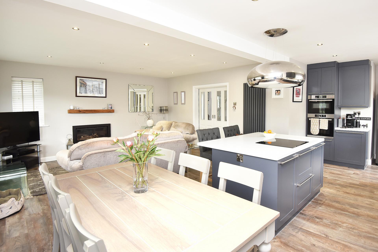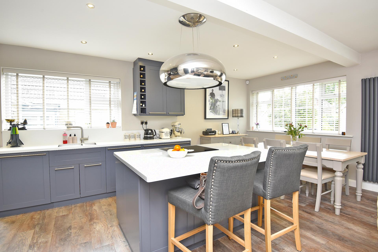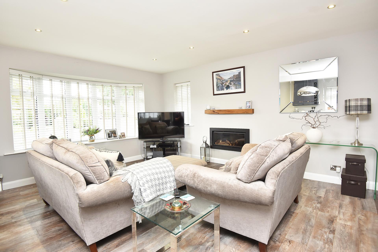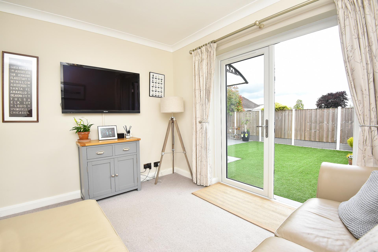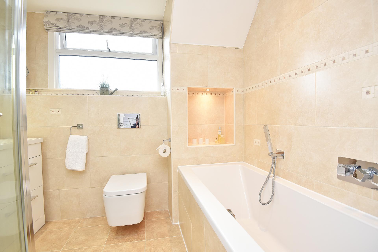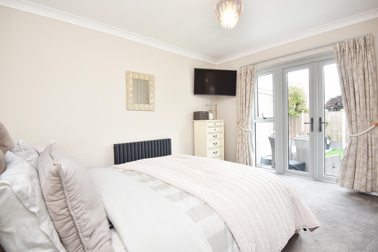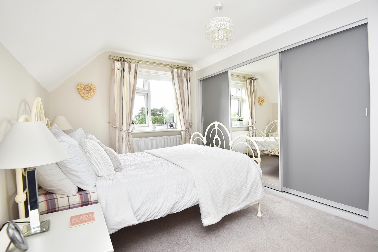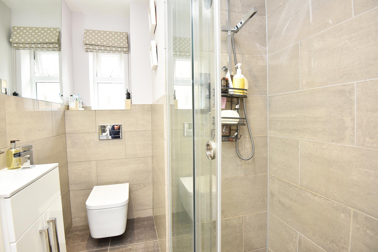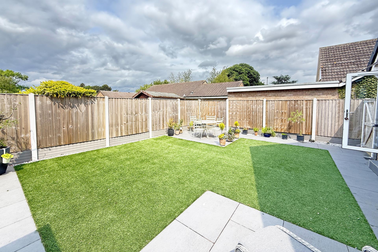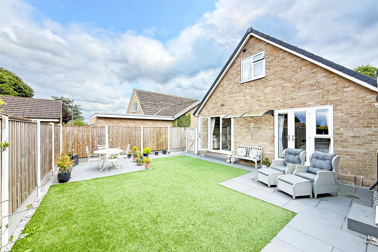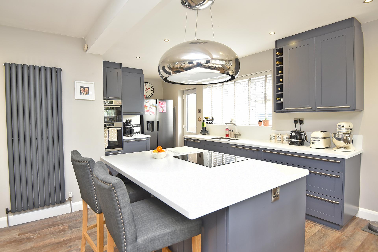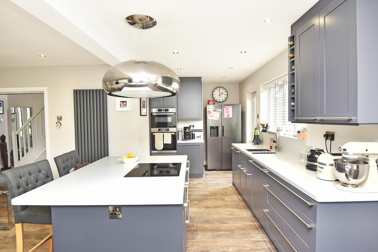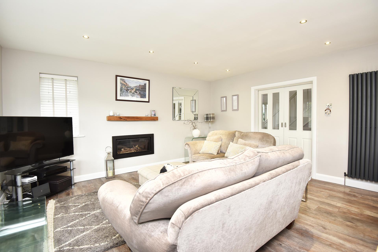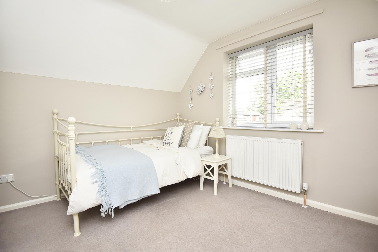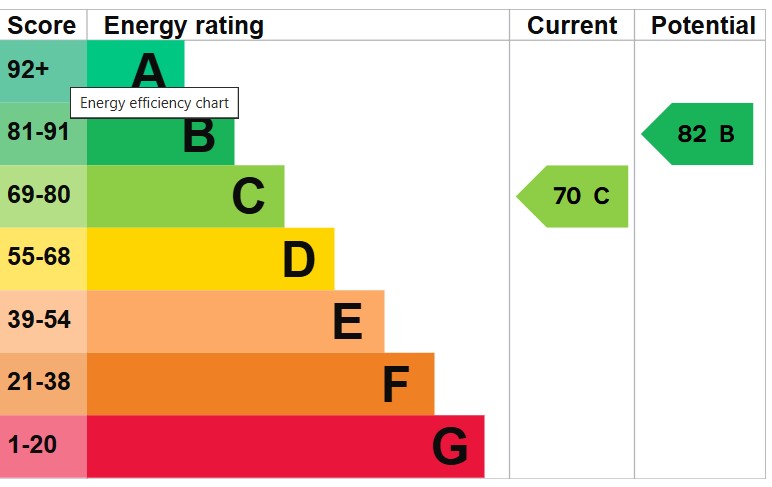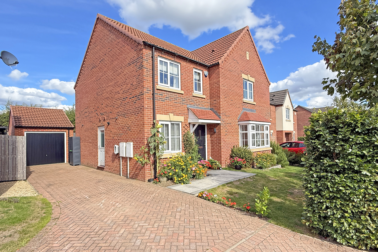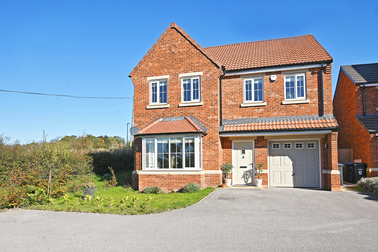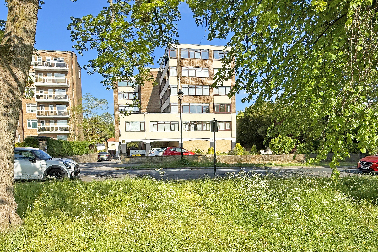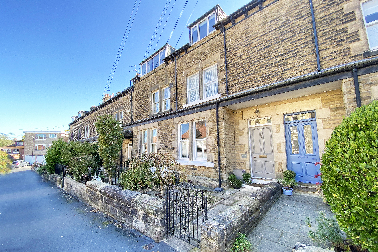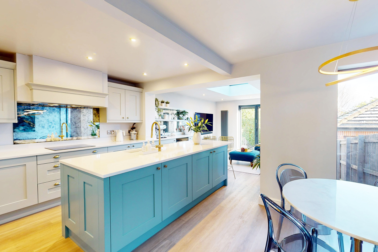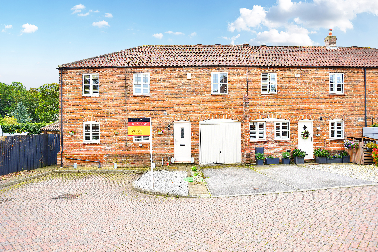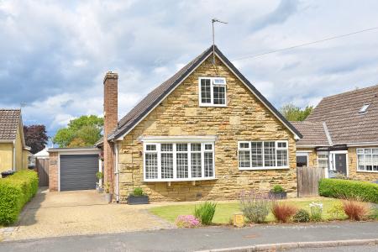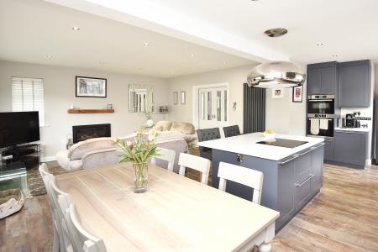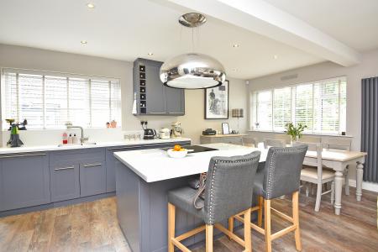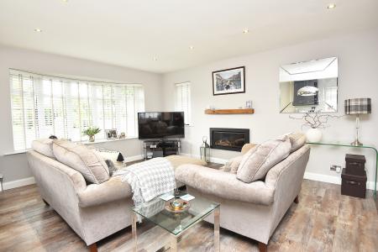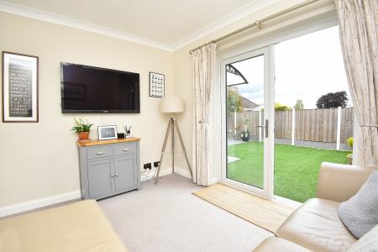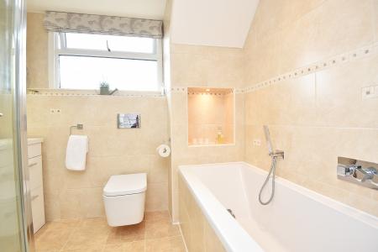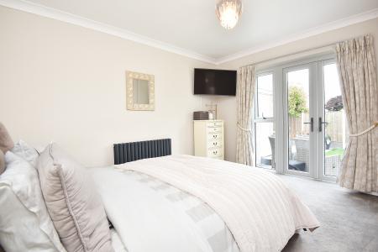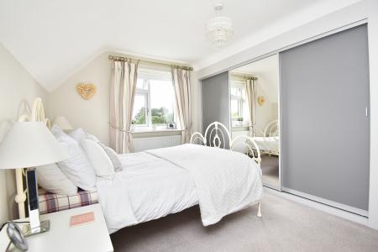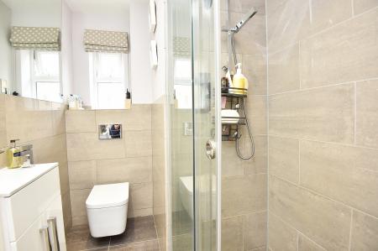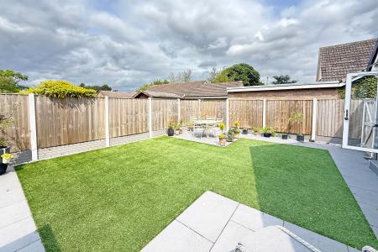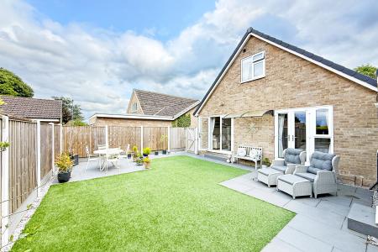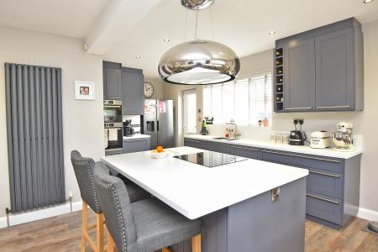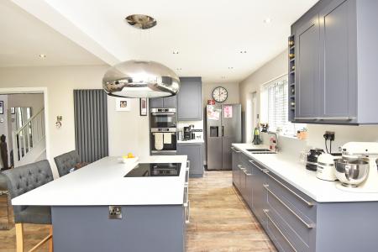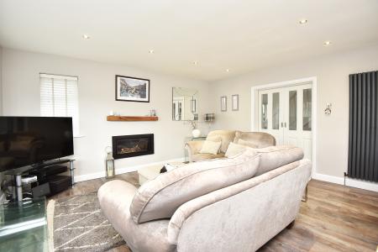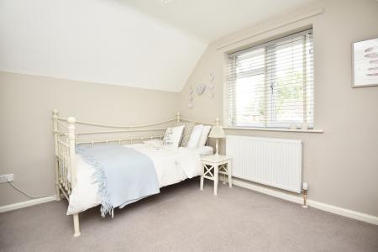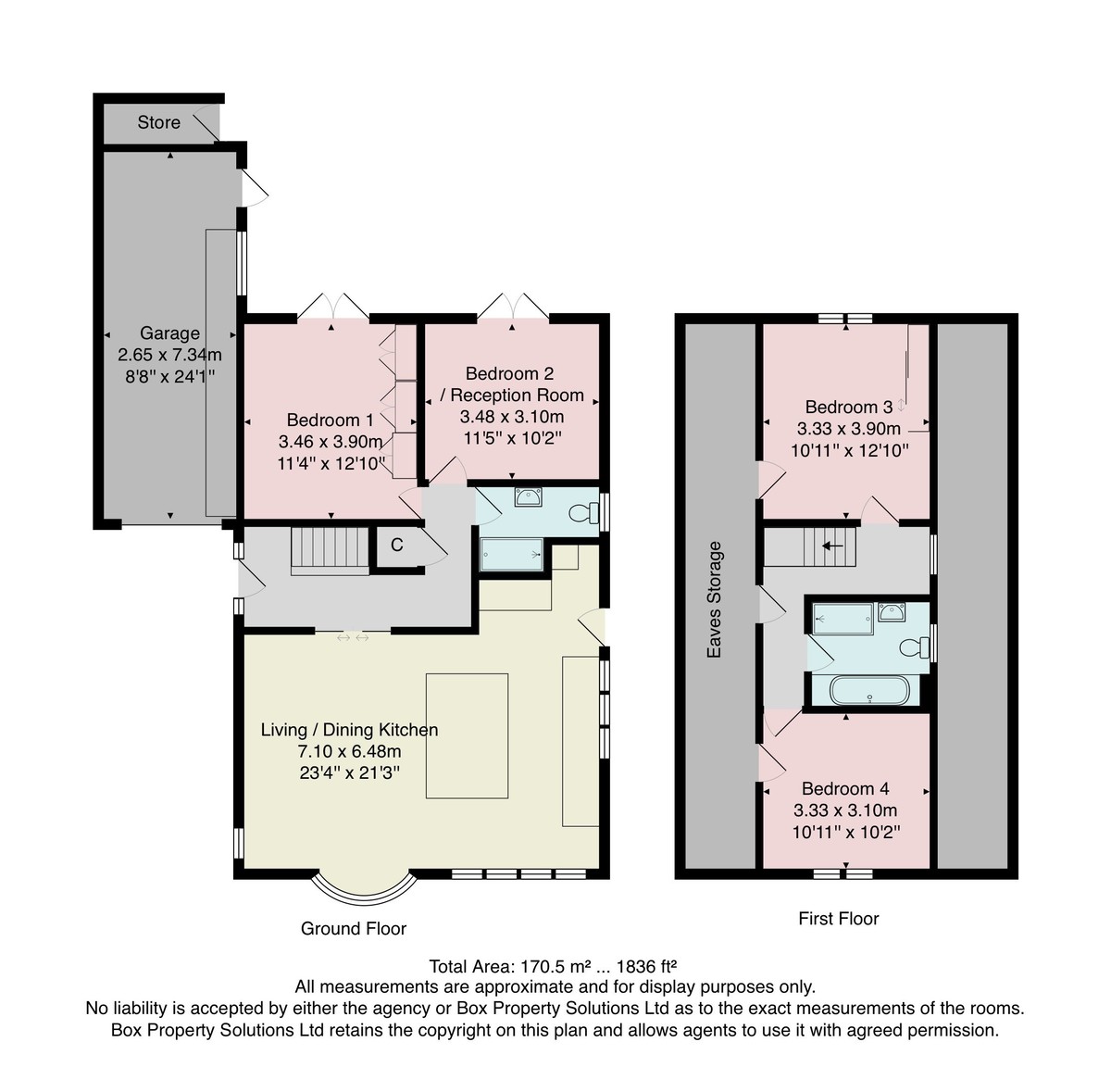3 Bedroom Detached Bungalow for sale in Harrogate
A beautifully presented four-bedroom detached dormer bungalow with driveway, garage and attractive garden, situated on a quiet street in the heart of this popular village, well served by excellent amenities.
This stunning bungalow is presented to a high standard and comprises generous and flexible accommodation. On the ground floor there is a stunning open-plan kitchen and living area with sitting and dining space and a stylish modern fitted kitchen with integrated appliances. There is also a large double bedroom on the ground floor with fitted wardrobes, a modern shower room and a further double bedroom or potential reception room with patio doors leading to the garden. Upstairs there are two further good-sized bedrooms and a modern bathroom with underfloor heating. A driveway provides parking and it leads to a garage which has an electric door and utility area and at the rear of the property there is a landscaped garden with patios and artificial grass.
Bishop Monkton is a vibrant community, located between Harrogate and Ripon. It has a primary school, church, Methodist chapel, and well-regarded pub. There is a large well-used village hall with sports fields, a bus service and is conveniently located with easy access to the A1(M).
GROUND FLOOR
ENTRANCE HALL
LIVING KITCHEN
A stunning open-plan kitchen and living space with sitting and dining areas and windows on three sides. Wall mounted remote controlled contemporary gas fire. The stylish fitted kitchen comprises a range of modern units with island and breakfast bar with an induction hob, double oven/microwave and dishwasher.
BEDROOM 1
A double bedroom with fitted wardrobes and patio doors leading to the garden.
BEDROOM 2 / RECEPTION ROOM
A further double bedroom or a reception room with patio doors leading to the garden.
SHOWER ROOM
A modern white suite with WC, washbasin set within a vanity unit and shower. Tiled walls and floor and under-floor heating. Heated towel rail.
FIRST FLOOR
BEDROOM 3
A good-sized double bedroom with fitted wardrobes and access to eaves storage space.
BEDROOM 4
A further good-sized bedroom. Access to eaves storage.
BATHROOM
A modern white suite comprising WC, washbasin set within a vanity unit, bath and separate shower. Tiled walls and floor. Under-floor heating. Heated towel rail.
OUTSIDE A driveway provides parking and leads to a garage which has an electric door and a utility area with fitted units, worktop and sink and plumbing for washing machine. There is an attractive rear garden with artificial grass and paved sitting areas. Useful garden store.
Property Ref: 56568_100470028739
Similar Properties
4 Bedroom Detached House | Guide Price £530,000
A modern four-bedroom detached home with generous living accommodation, attractive landscaped gardens and garage, situat...
[Off Whinney Lane ] Whitebeam Grove, Harrogate
4 Bedroom Detached House | Offers Over £525,000
* 360 3D Virtual Walk-Through Tour *A beautifully presented and spacious four bedroomed detached property, with driveway...
Grayson House, Beech Grove, Harrogate
2 Bedroom Apartment | £525,000
* 360 3D Virtual Walk-Through Tour *A spacious and well-presented two-bedroom top-floor apartment with lift access, enjo...
West Cliffe Terrace, Harrogate
4 Bedroom Townhouse | £540,000
* 360 3D Virtual Walk-Through Tour *A fantastic opportunity to purchase a beautifully presented four-bedroom townhouse w...
Off Hookstone Drive, Coachmans Court, Harrogate
3 Bedroom Detached House | £545,000
An exceptionally stylish and beautifully appointed three-bedroom detached residence offering generous, thoughtfully exte...
East View Court, Goldsborough, Knaresborough
4 Bedroom Semi-Detached House | Guide Price £550,000
A fantastic opportunity to purchase a substantial four / five-bedroom property situated in the heart of this highly soug...

Verity Frearson (Harrogate)
Harrogate, North Yorkshire, HG1 1JT
How much is your home worth?
Use our short form to request a valuation of your property.
Request a Valuation
