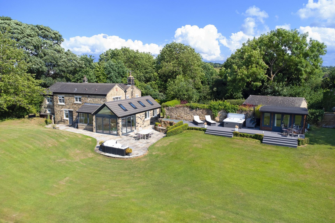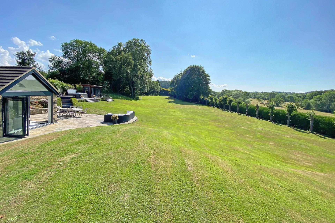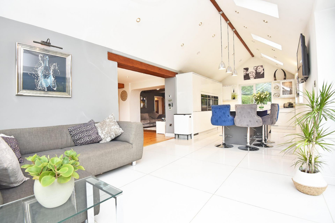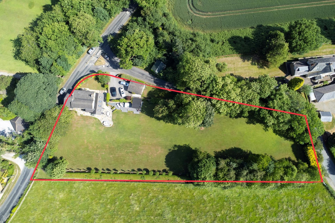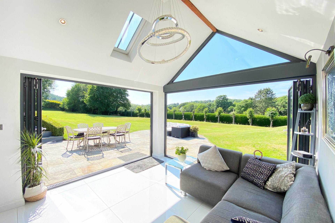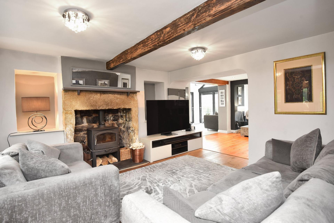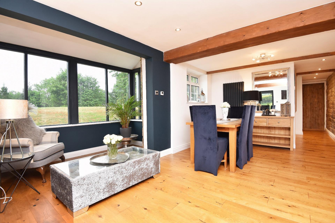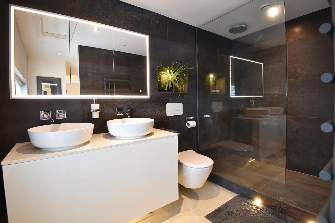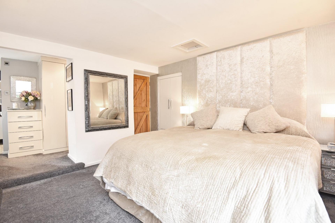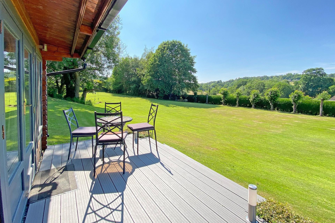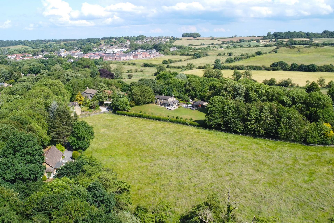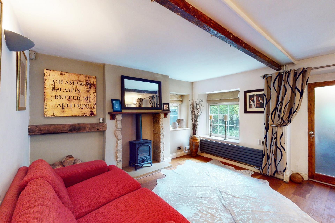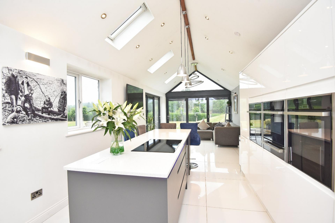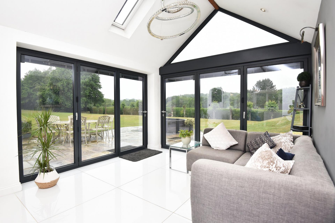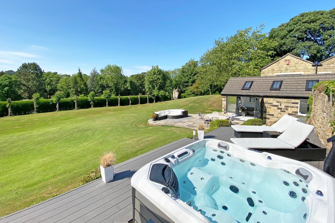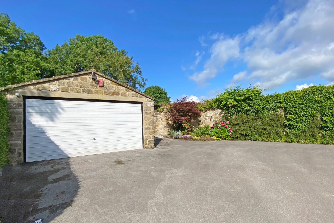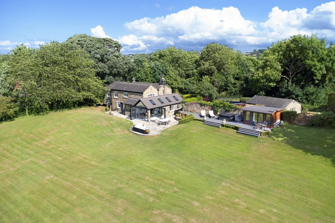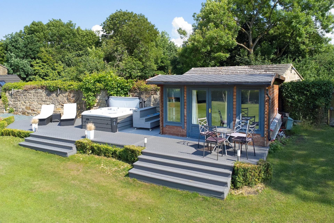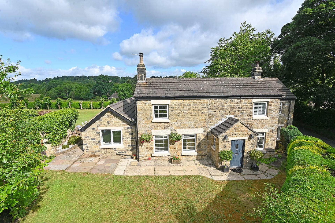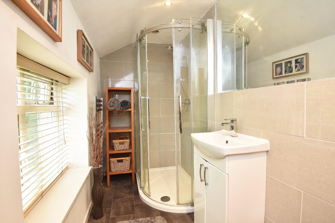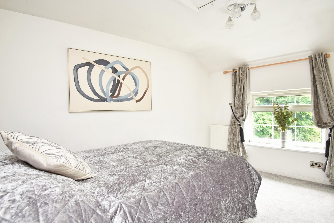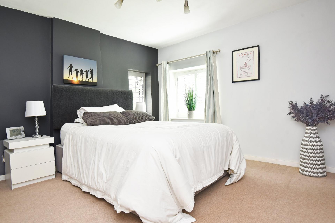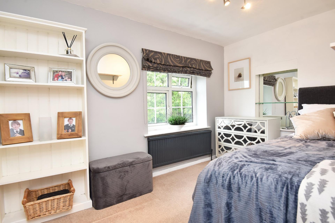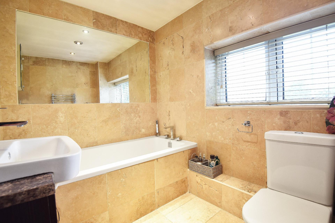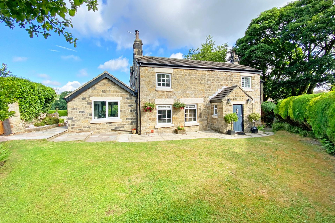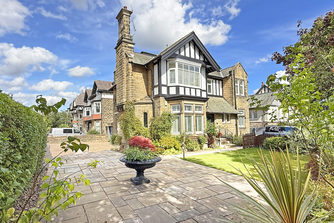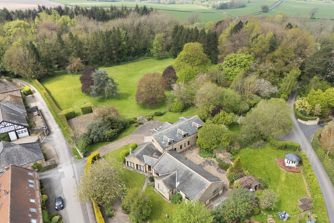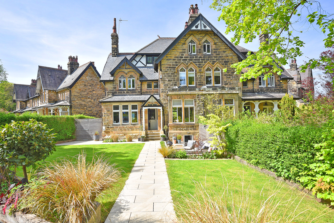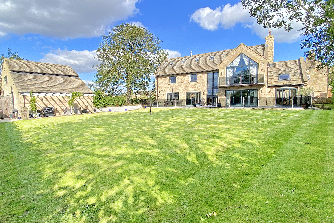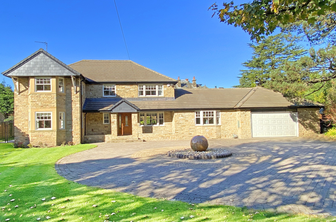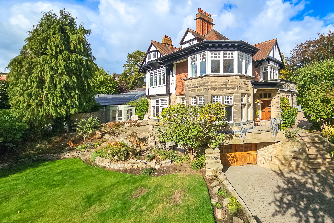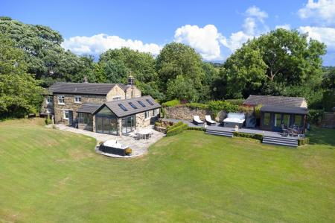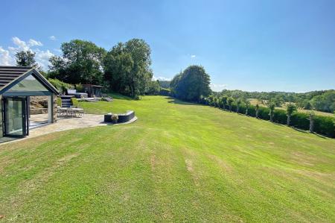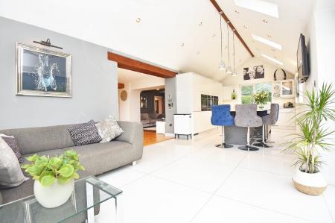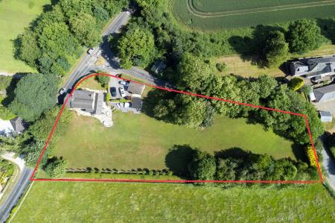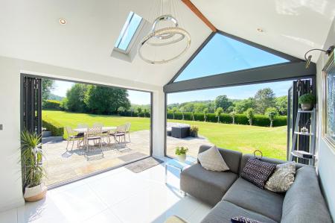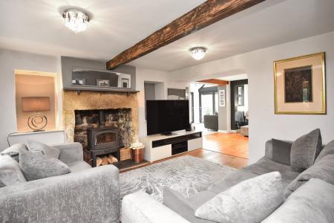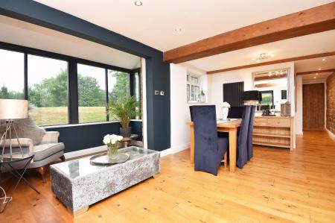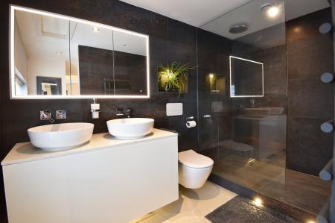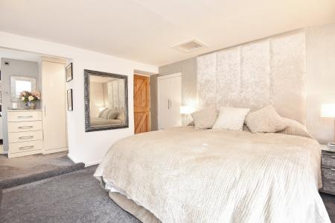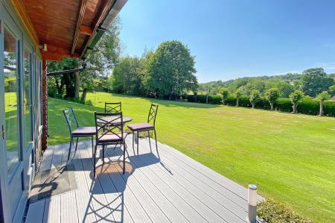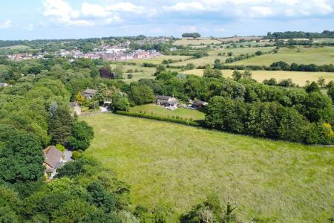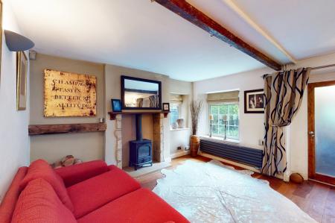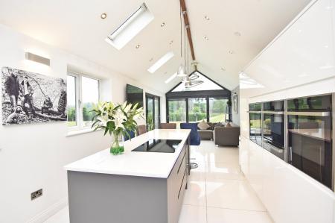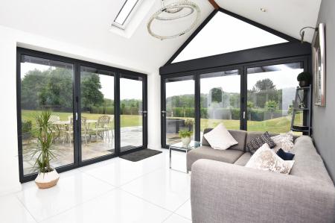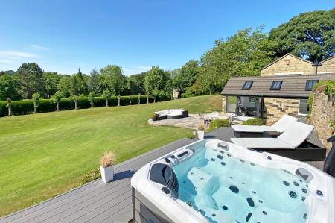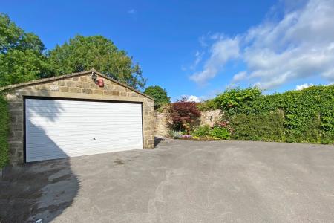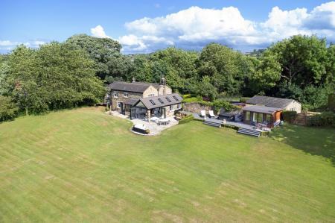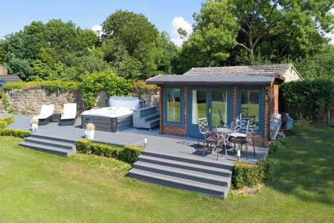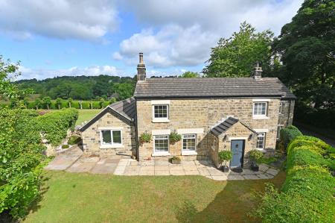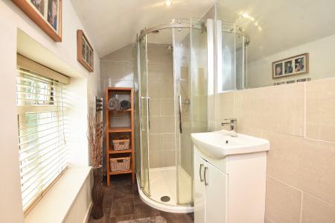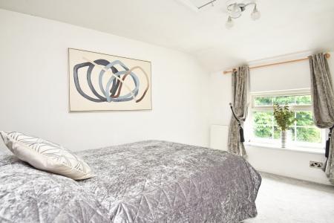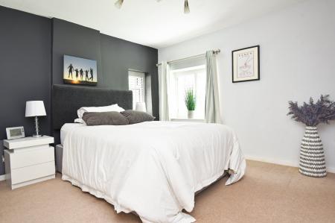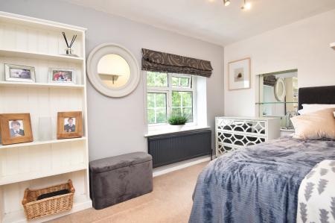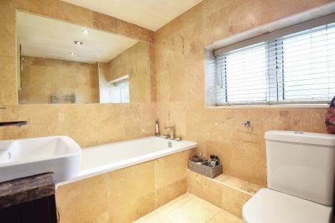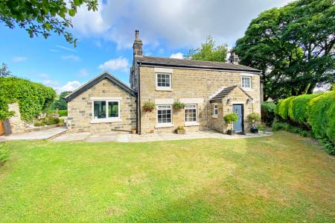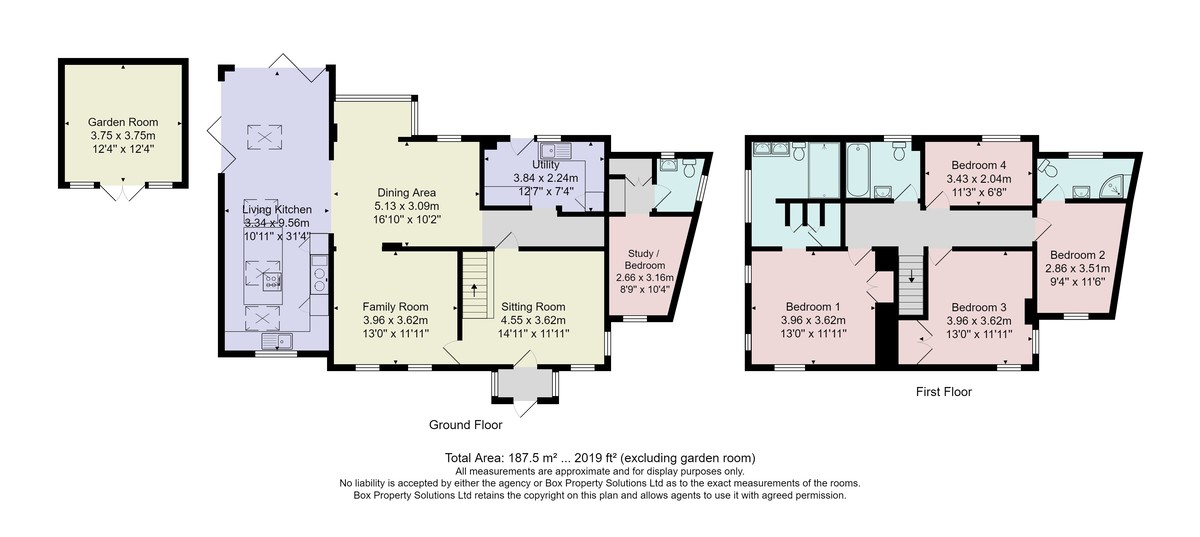4 Bedroom Detached House for sale in Harrogate
A fantastic opportunity to purchase this stunning 4/5 bedroomed detached property occupying a substantial plot, having a large and attractive garden extending to over 1 acre in total.
This beautifully presented property, originally dating from the 1800s, has a combination of period character features, together with stylish modern fittings, having been fully refurbished and extended by the current owners in recent years. As part of the extension, there is a stunning modern kitchen with electrically operated Vellex windows and bi folding doors overlooking the garden with underfloor heating. In addition to the open plan, kitchen and living space there are also various reception rooms with wood-burning fires, providing flexible accommodation for modern day family living and a room which could be used as a fifth bedroom if required. Upstairs there are four good sized bedrooms, including the master bedroom which has a dressing area and ensuite shower room, in addition to a second ensuite shower room and a modern house bathroom.
The high-quality accommodation has been updated and modernised to a high standard by the current owners and benefits from a modern boiler and smart central heating system and has partial underfloor heating.
A particular feature of this individual property is the substantial garden which extends to over 1 acre in total. The large garden is mainly laid to lawn and has various sitting areas, driveway and double garage. The garden room and hot tub can be available (by separate negotiation)
Norfolk House, is situated on the corner of Burn Bridge Road, and Brackenthwaite Lane, a super position on the edge of beautiful open countryside, yet convenient for village amenities in Burn Bridge and Pannal, and within a short distance of Harrogate town centre.
ACCOMMODATION SITTING ROOM
A spacious reception room with wood, burning stove.
FAMILY ROOM
A further cosy reception room with woodburning stove.
LIVING KITCHEN
A stunning modern kitchen with living/dining area, electrically operated, skylight, windows and premium range bi folding doors leading to the garden. The kitchen comprises a range of modern wall and base units, worktop, island and breakfast bar. Integrated appliances include "glide and slide" ovens, microwave, wine fridge, induction hob, full height fridge and dishwasher.
DINING AREA
A further reception room/dining area with windows overlooking the garden.
UTILITY
With fitted units with oak worktop and space and plumbing for washing machine and tumble dryer. Integrated freezer and space for additional appliances. Door leads to the garden.
STUDY/BEDROOM/RECEPTION ROOM
A further room with a variety of potential uses, including a study, additional bedroom or snug etc. Fitted cupboards.
CLOAKROOM
A white suite with Villeroy & Boch fittings with WC and basin.
BEDROOM 1
A double bedroom with fitted wardrobes and dressing area with further fitted bedroom furniture.
ENSUITE
A stunning modern, newly fitted white suite with Villeroy & Boch fittings, including twin basins, set a top a vanity unit, WC and large walk-in shower. Tiled walls and floor. Heated towel rail.
BEDROOM 2
A double bedroom with fitted wardrobes and drawers and ensuite, shower room.
ENSUITE
A white suite comprising WC, basin set within a vanity unit and shower. Heated towel rail.
BEDROOM 3
A double bedroom with fitted wardrobes and windows with fitted shutters.
BEDROOM 4
A further bedroom.
OUTSIDE The property has an extremely large garden, which extends to over 1 acre.
The large and attractive garden is mostly laid to lawn with mature borders and there are various sitting areas including a patio and raised decked sitting area. As well as the substantial garden room, there is also a summer house/store. A driveway provides parking and provides access to the double garage which has an electric door, light and power. There is secondary vehicular access from Burn Bridge Road to a second point within the garden which means there is unrestricted parking space available at the property..
Garden Room (available by separate negotiation)
In the garden there is a substantial garden room/home office, which has hard wired wi-fi, heating and installation, which provides a useful additional outdoor room with glazed doors leading to the raised decked sitting area.
AGENT'S NOTE The red line shown on the details shows the approximate boundary of the property. However, buyers should ask their legal advisor to clarify the boundaries prior to purchase.
Property Ref: 56568_100470024488
Similar Properties
5 Bedroom Detached House | £1,395,000
Stone Croft is a meticulously renovated five-bedroom detached Victorian residence (circa 1890) blending original feature...
6 Bedroom Detached House | Guide Price £1,350,000
A substantial detached family house offering very extensive and versatile accommodation, occupying alarge plot extending...
4 Bedroom Semi-Detached House | Offers Over £1,350,000
A truly stunning four-bedroom house revealing tastefully appointed and generous accommodation, standing in attractive la...
Ash View Farm, Off Whinney Lane, Harrogate
6 Bedroom Detached House | Offers Over £1,500,000
* 360 3D Virtual Walk-Through Tour *A fantastic opportunity to purchase a substantial, newly built five / six-bedroom de...
5 Bedroom Detached House | Guide Price £1,650,000
* 360 3D Virtual Walk-Through Tour *NO ONWARD CHAINAn attractive and very spacious five-bedroom detached home extending...
6 Bedroom Detached House | £1,695,000
**Impressive period DETACHED property****Over 5,000 square feet****Prime Harrogate position within the Duchy estate****Q...

Verity Frearson (Harrogate)
Harrogate, North Yorkshire, HG1 1JT
How much is your home worth?
Use our short form to request a valuation of your property.
Request a Valuation
