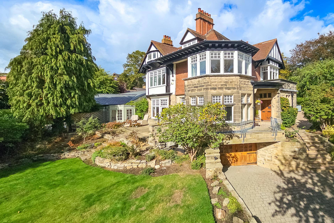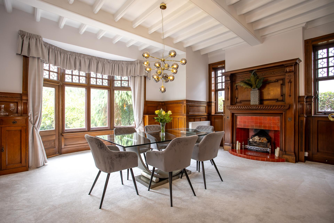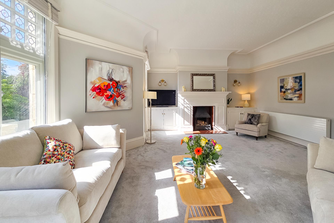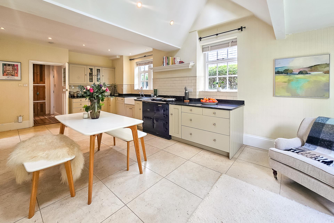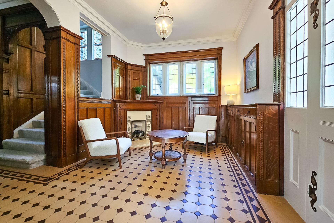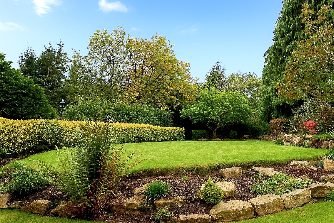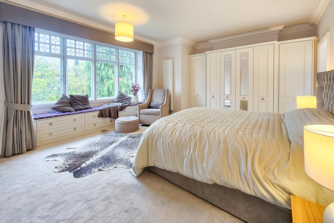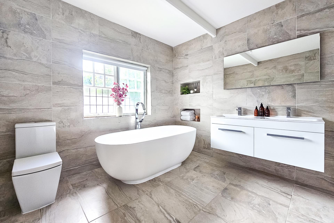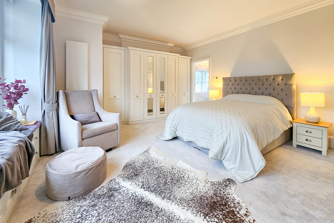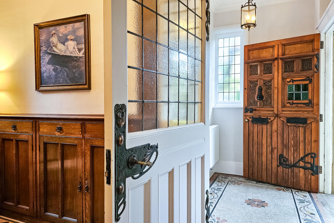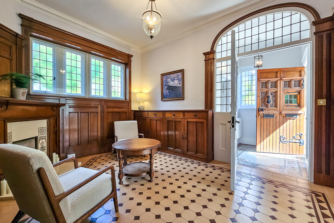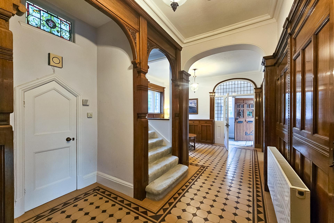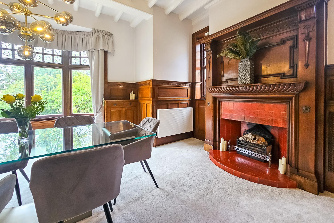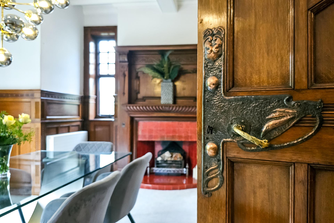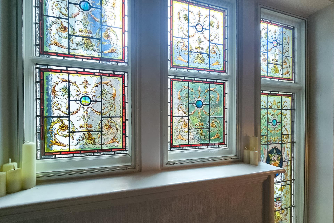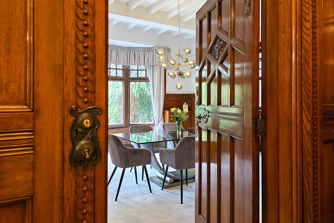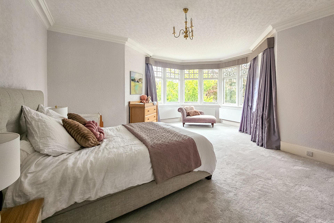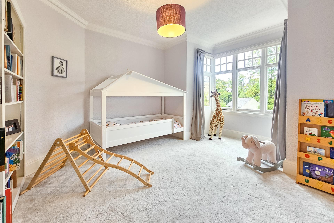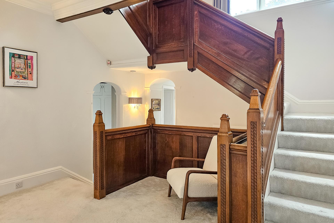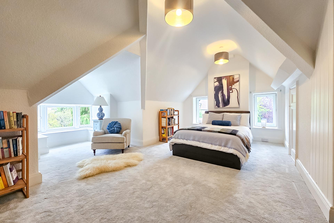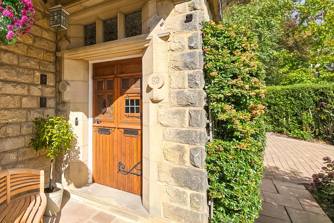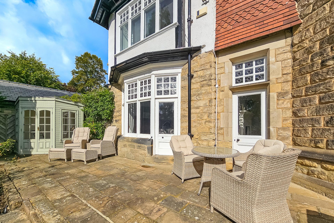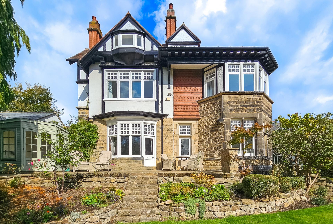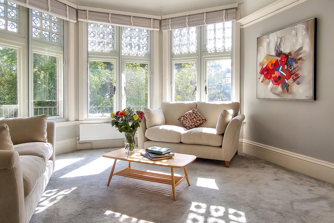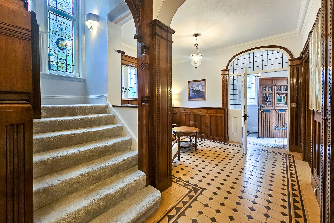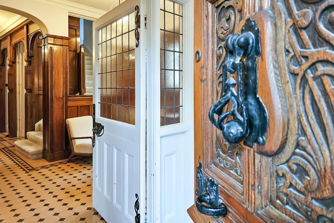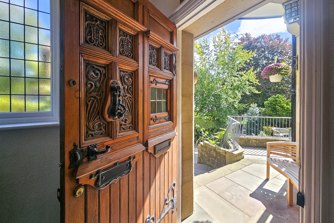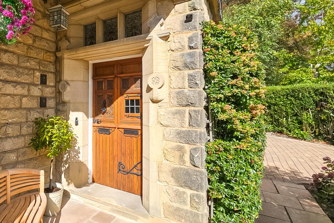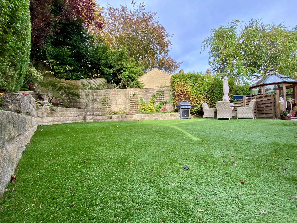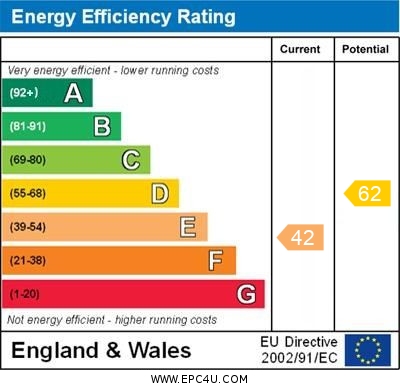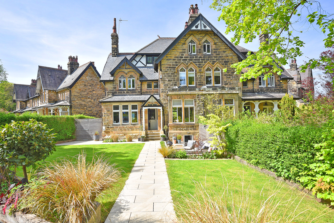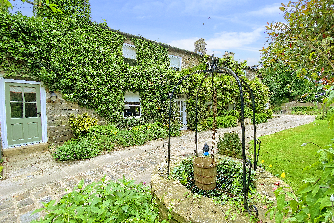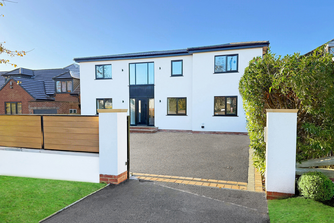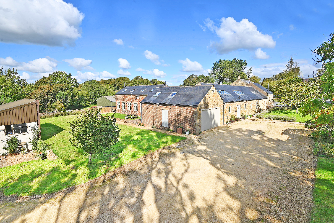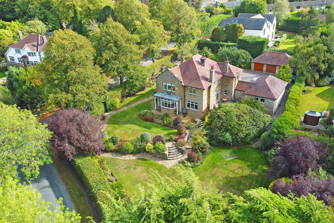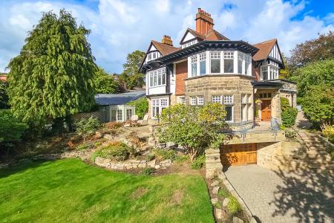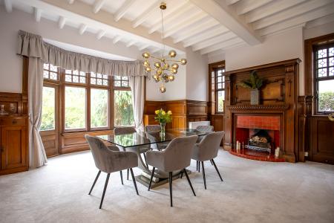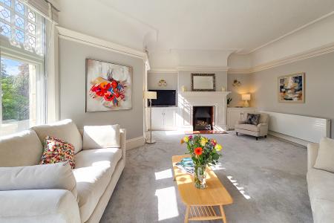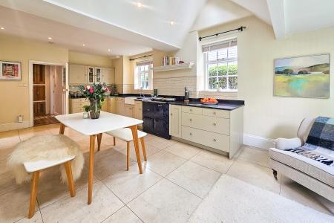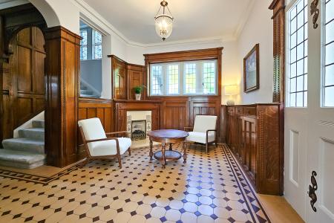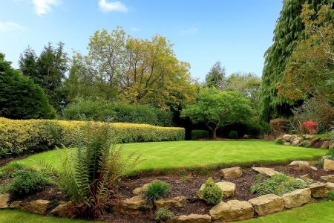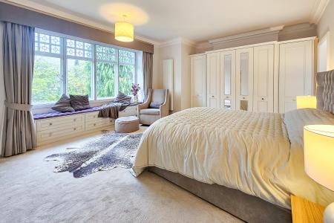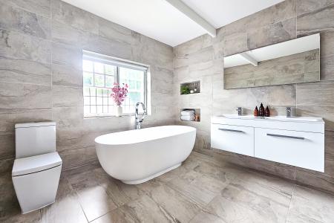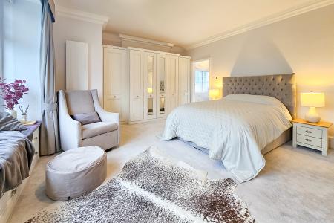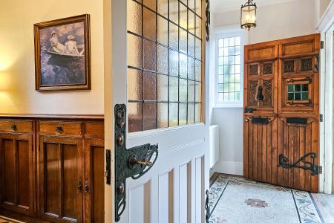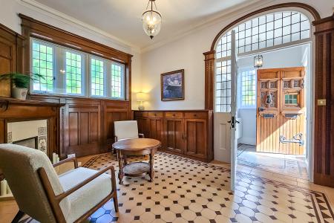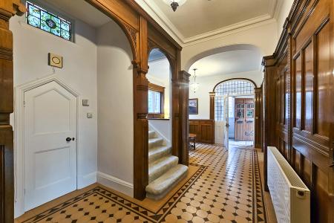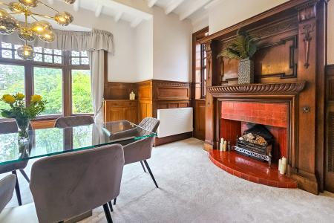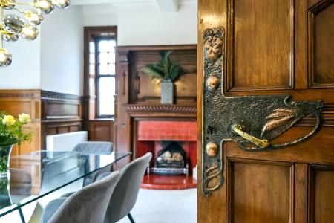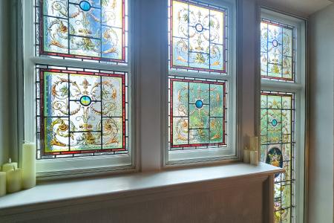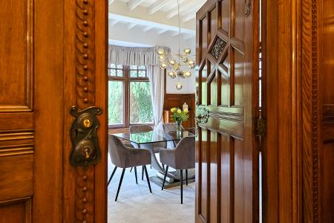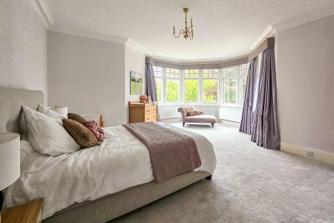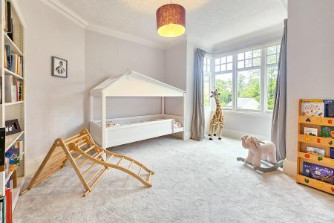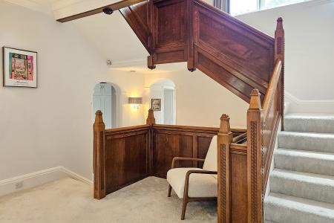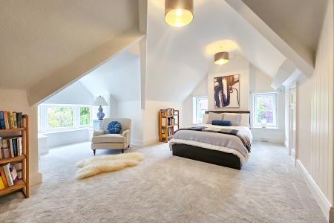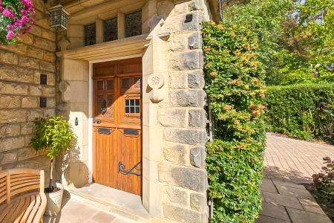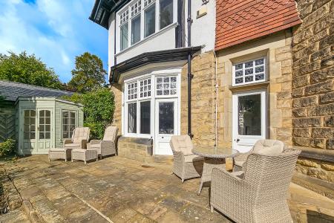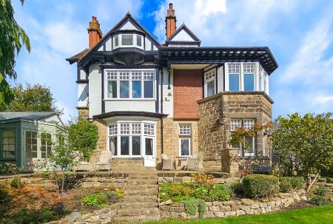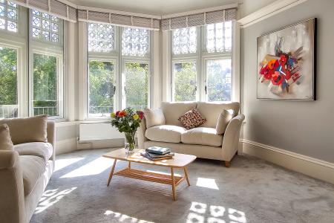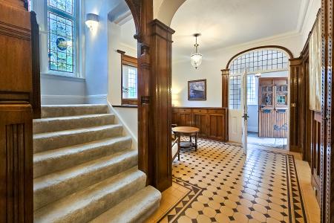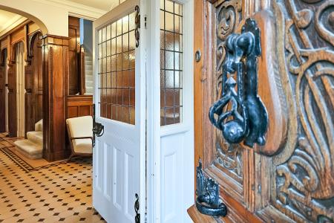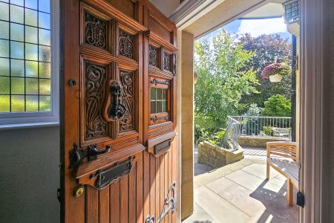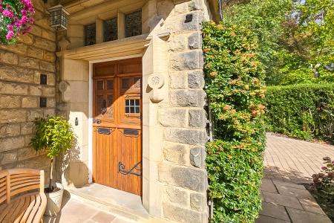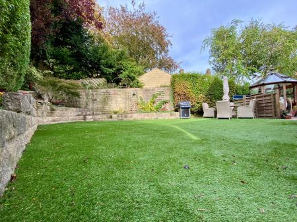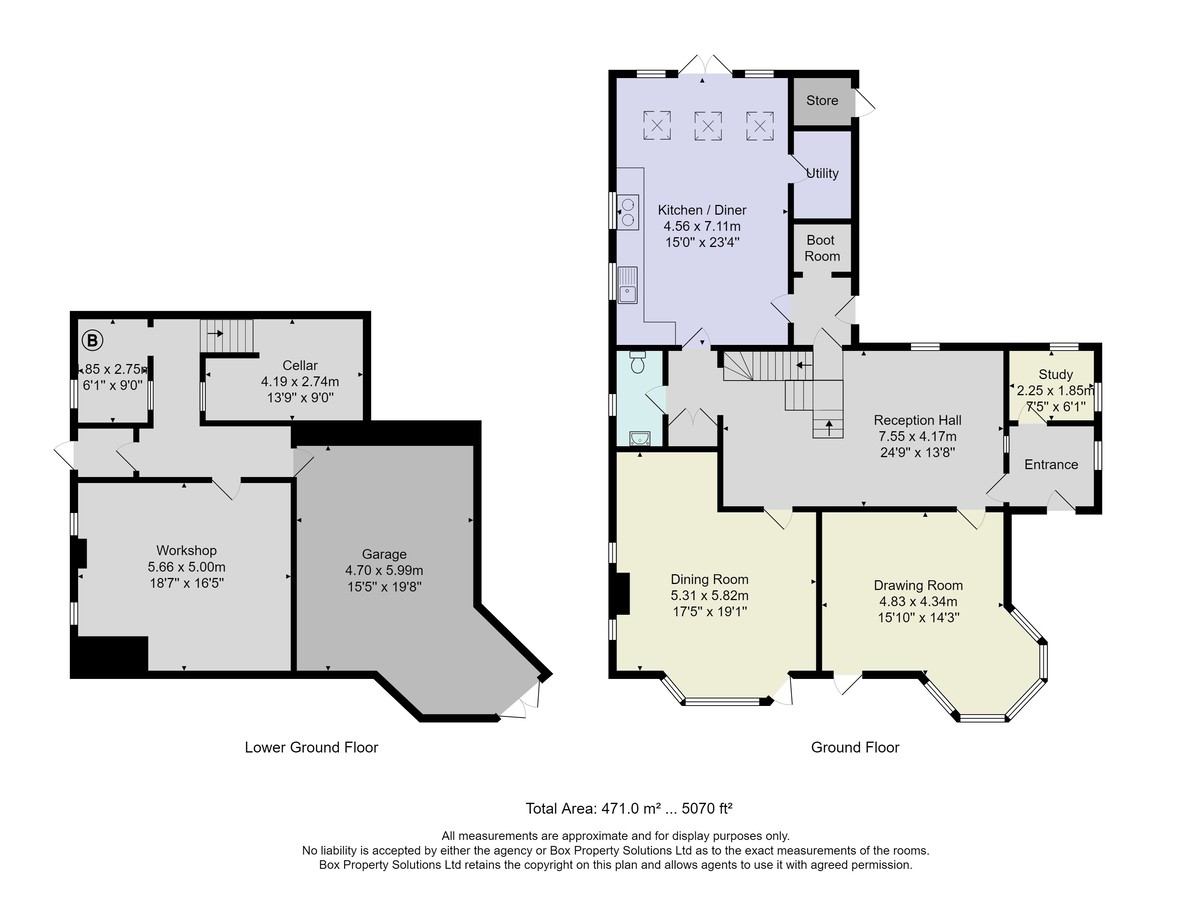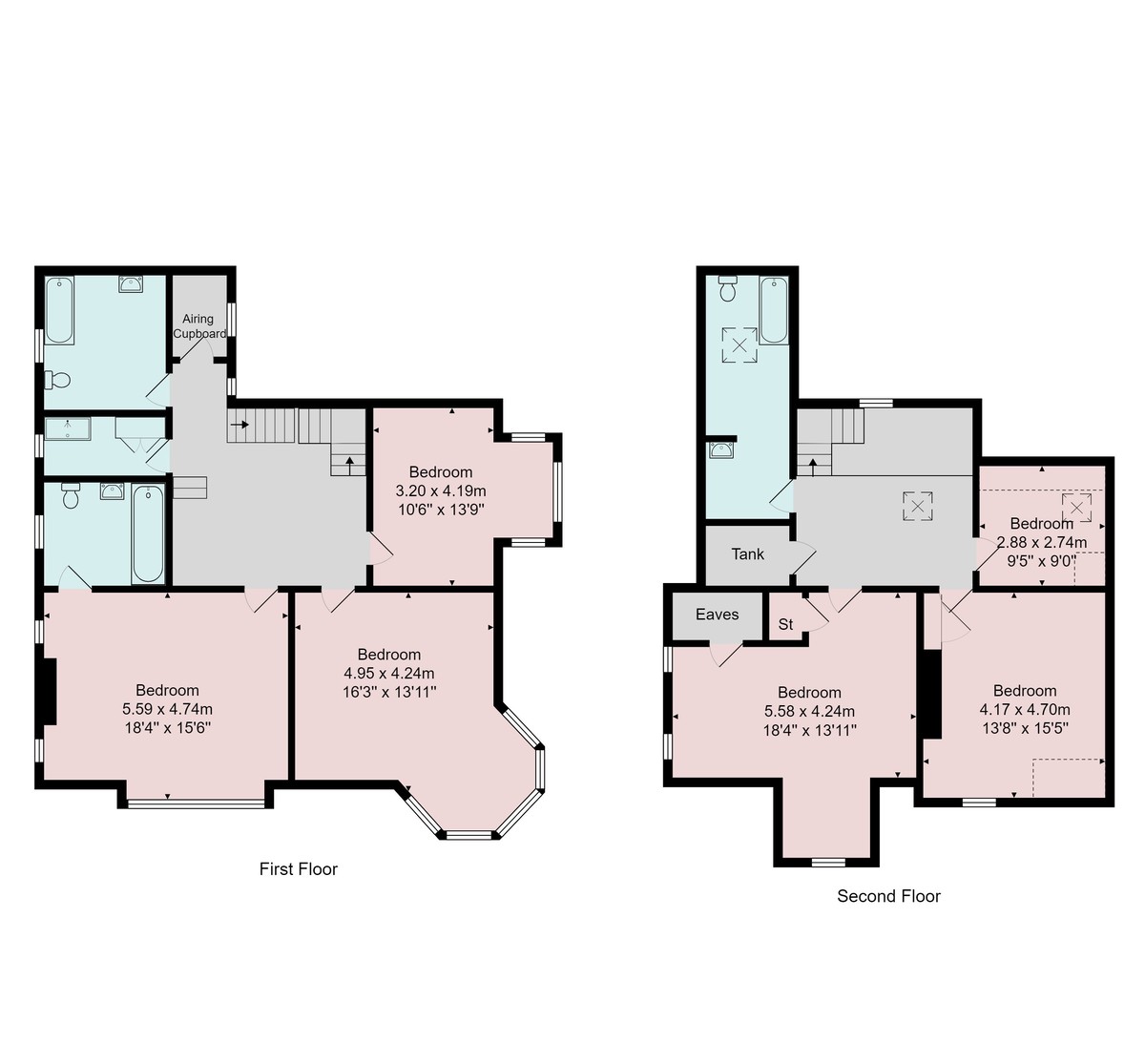6 Bedroom Detached House for sale in Harrogate
**Impressive period DETACHED property**
**Over 5,000 square feet**
**Prime Harrogate position within the Duchy estate**
**Quiet street - walking distance of the town centre and Valley Gardens**
An impressive period detached property offering characterful and well-presented accommodation extending to over 5,000 square feet, including integral garage, workshop and basement store situated in this prime Harrogate position on a quiet street within the Duchy estate within a few minutes' walk of the Valley Gardens and town centre.
This substantial period property provides high-quality accommodation which has been modernised and improved in recent years. On the ground floor there is an impressive reception hall with hand-carved original oak panelled walls and mosaic-tiled flooring, which leads to the two large reception rooms and the dining kitchen, which has glazed doors leading to the garden. There is also a downstairs WC, utility, boot room and study. Over the top two floors there are six bedrooms (three being extra large, two large doubles and one a single), together with two bathrooms, an en-suite bathroom and a shower room / dressing room. On the lower ground floor there are large storage rooms, workshop and access to the garage, which provides parking for two vehicles in tandem. The property is surrounded by attractive gardens, having a good-sized lawn and garden to front with well-stocked borders and a further extensive garden to the rear. A drive provides ample off-road parking and leads to the garage (with electric door).
The property is one of local interest and merit, as mentioned in the Harrogate Conservation Area Guide (Page 44)
ACCOMMODATION GROUND FLOOR
RECEPTION HALL
An entrance vestibule leads to a particularly large reception hallway with attractive mosaic-tiled flooring and oak panelled walls and fireplace with living-flame gas fire.
DRAWING ROOM
A spacious reception room with windows and glazed door overlooking the front garden. Attractive fireplace with open fire.
DINING ROOM
A further large reception room with wood panelled walls and ornate ceiling detail and fireplace.
DINING KITCHEN
A stylish, modern fitted kitchen with a range of wall and base units with granite worktop and AGA and integrated appliances. There is a spacious dining area with vaulted ceiling and tiled flooring and glazed doors leading to the garden.
USEFUL UTILITY / BOOT ROOM
CLOAKROOM
With WC and washbasin.
STUDY
Providing a useful cloakroom or potential office.
FIRST FLOOR
On the first floor there are three large bedrooms, with the master bedroom having fitted wardrobes and a modern BagnoDesign en-suite bathroom with bath, and there is a modern BagnoDesign house bathroom (both of these bathrooms have under-floor heating). Additional shower room / dressing room.
SECOND FLOOR
On the second floor there are a further three good-sized bedrooms and bathroom.
LOWER GROUND FLOOR
Stairs from the main house lead to a very large basement area which provides excellent storage space and workshop and access to the garage which can park two cars in tandem. This area provides useful storage space and has huge potential for further development in the future. if required.
OUTSIDE A drive leads to the property and provides ample off-road parking space and leads to the large basement garage with electric door. To the front of the property there is an attractive lawned garden with mature well-stocked borders. To the rear of the property there is a good-sized garden with artificial grass and provides an excellent outdoor entertaining space which can be accessed directly via glazed doors from the kitchen.
AGENTS NOTE The property is one of local interest and merit, as mentioned in the Harrogate Conservation Area Guide (Page 44 )
The property has the benefit of a new gas boiler and central heating system.
Property Ref: 56568_100470028664
Similar Properties
4 Bedroom Semi-Detached House | Offers Over £1,350,000
A truly stunning four-bedroom house revealing tastefully appointed and generous accommodation, standing in attractive la...
6 Bedroom Link Detached House | Offers Over £1,250,000
A charming and very spacious village property standing in attractive and mature gardens with a self-contained one bedroo...
5 Bedroom Detached House | Guide Price £1,250,000
* 360 3D Virtual Walk-Through Tour *A home of exceptional presence and style, this beautiful five bedroom, four bathroom...
5 Bedroom Barn Conversion | £1,700,000
A substantial barn conversion with land in a beautiful rural setting. This stunning and substantial barn conversion offe...
Walton Avenue, Pannal, Harrogate
5 Bedroom Detached House | Offers Over £2,000,000
A fantastic opportunity to purchase a most impressive detached home standing within attractive, good-sized gardens and s...

Verity Frearson (Harrogate)
Harrogate, North Yorkshire, HG1 1JT
How much is your home worth?
Use our short form to request a valuation of your property.
Request a Valuation
