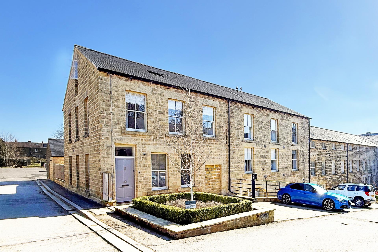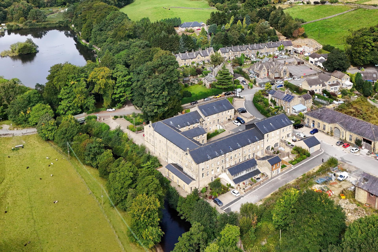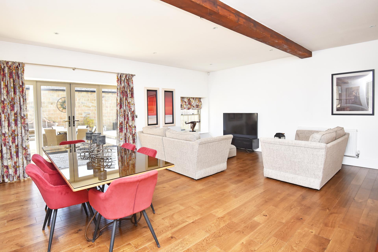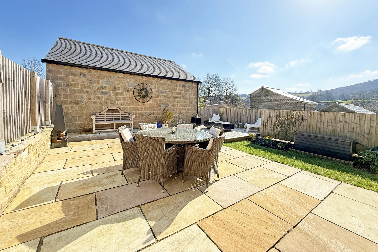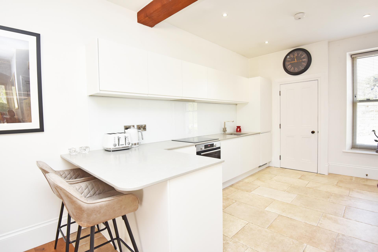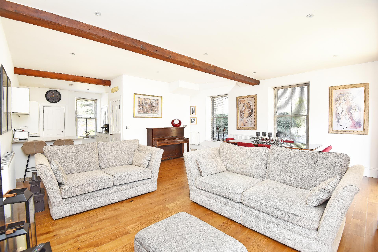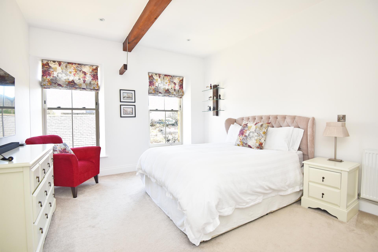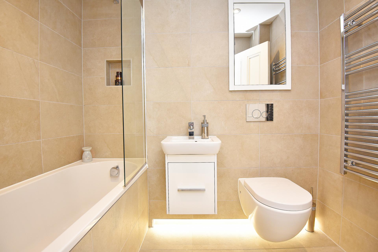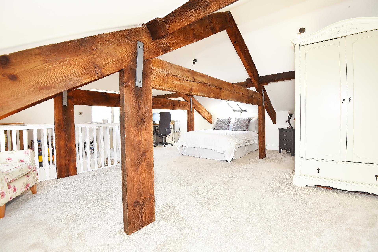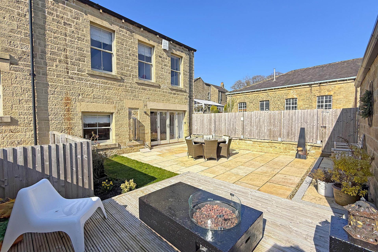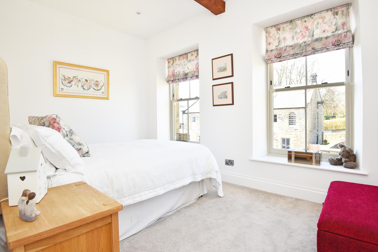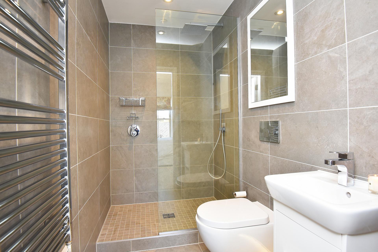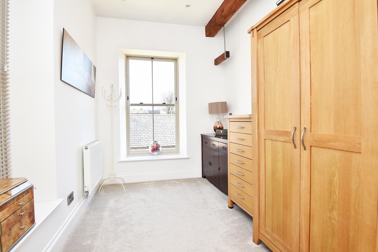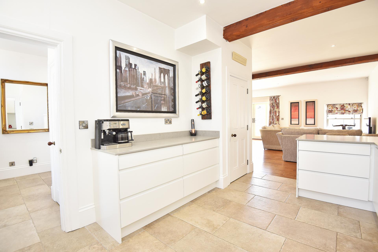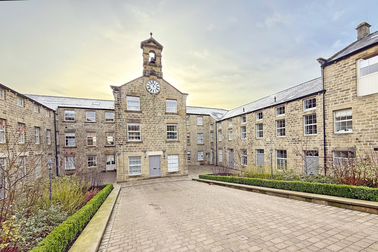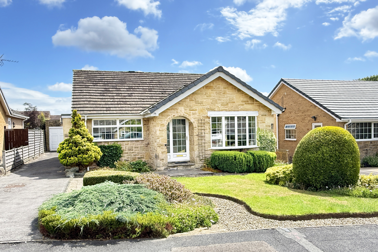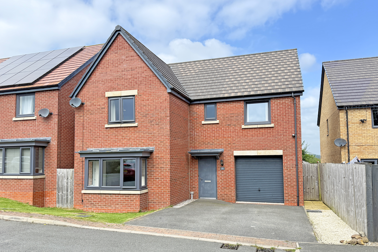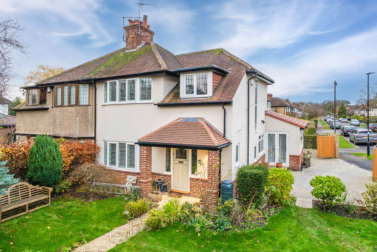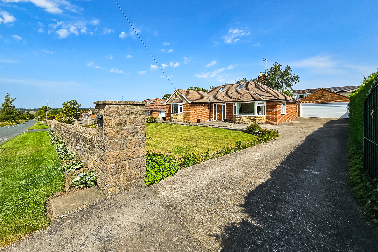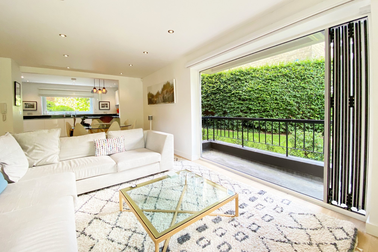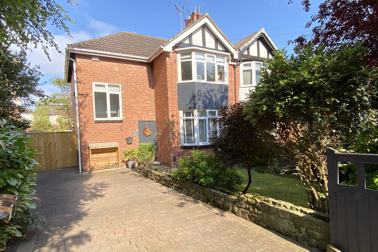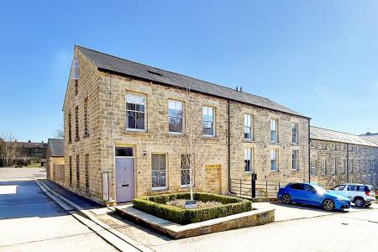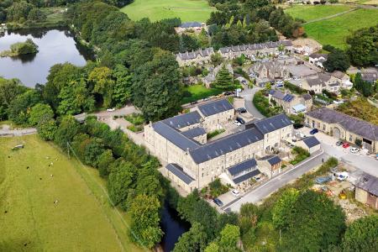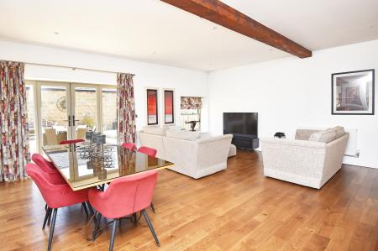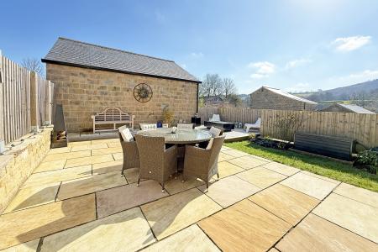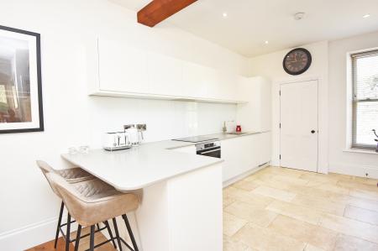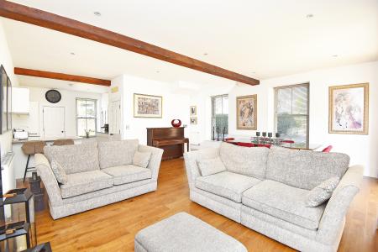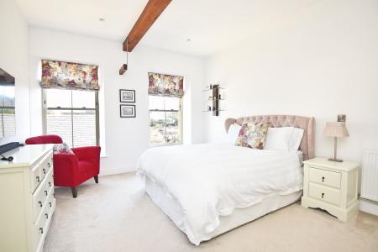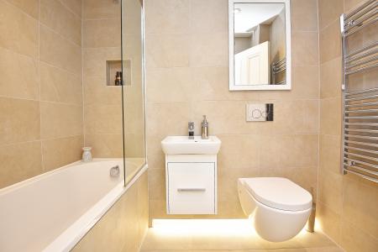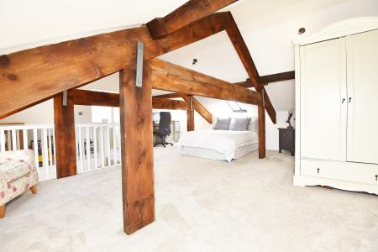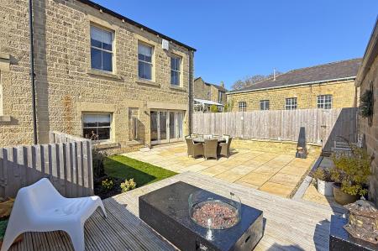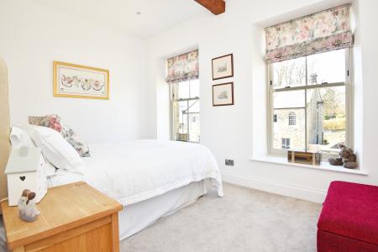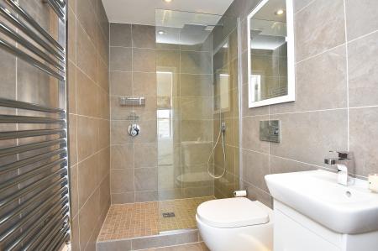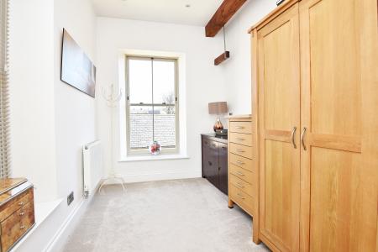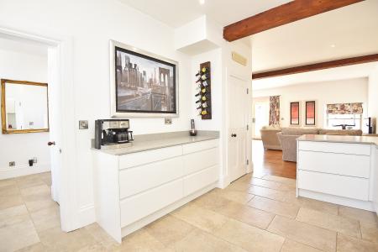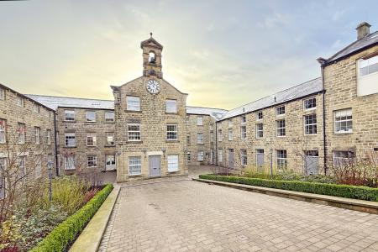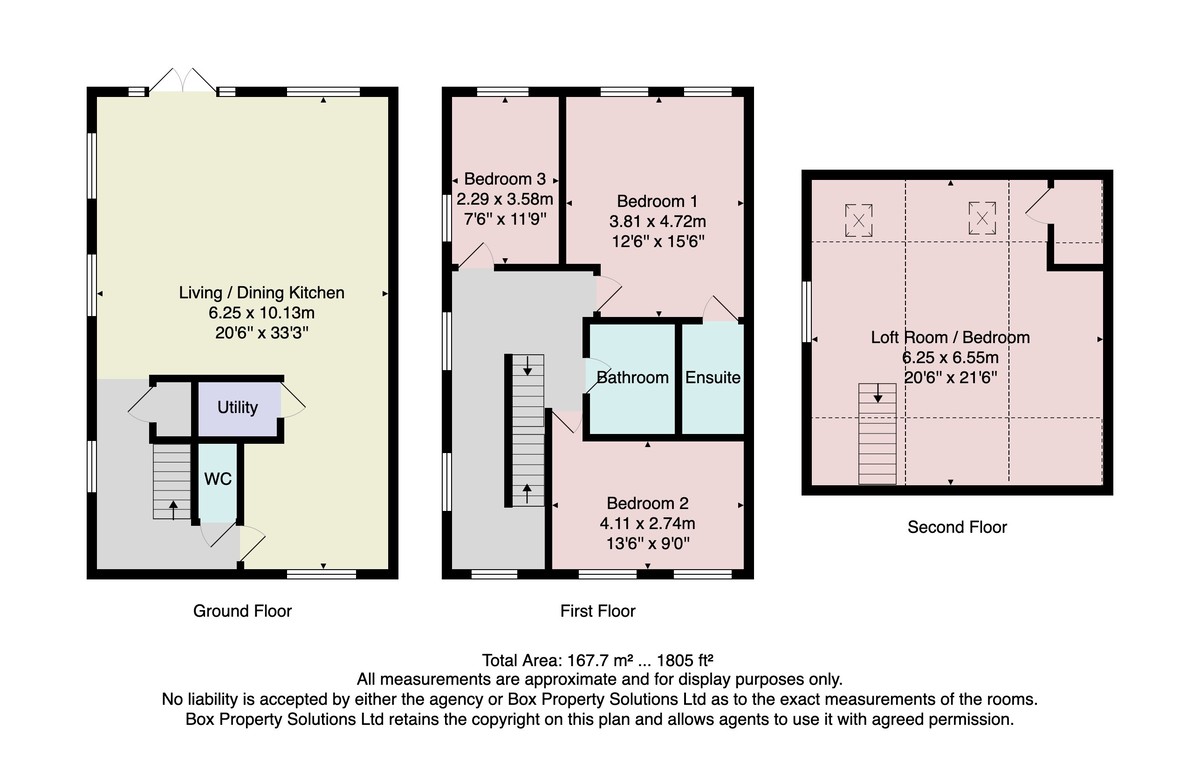4 Bedroom Semi-Detached House for sale in Harrogate
A beautifully presented four bedroomed home with generous accommodation arranged over three floors and with an attractive garden and two allocated parking spaces, forming part of this desirable modern mill development in this picturesque location surrounded by beautiful open countryside.
The high-quality accommodation comprises a delightful open plan living area and modern kitchen together with a downstairs WC. There are three good sized bedrooms on the first floor, a modern bathroom and ensuite shower room and on the second floor there is a further bedroom providing additional versatile accommodation. There is an attractive enclosed garden to the rear of the property providing an excellent outdoor entertaining space and the house has the benefit of two allocated parking spaces. No onward chain.
The property forms part of this desirable modern Grade II listed converted mill development, situated within the picturesque village of Glasshouses, located just a short drive from the charming town of Pateley Bridge, and surrounded by beautiful open countryside.
ACCOMMODATION GROUND FLOOR
CLOAKROOM
With WC and basin set within a vanity unit.
KITCHEN
With a range of stylish modern wall and base units with worktop and breakfast bar. Induction hob, integrated oven, fridge/freezer and dishwasher.
UTILITY CUPBOARD
With space and plumbing for washing machine.
SITTING/DINING ROOM
A stunning large reception room with space for sitting and dining. Oak flooring. Glazed patio doors lead to the garden.
FIRST FLOOR
BEDROOM 1
A large double bedroom with ensuite.
ENSUITE
With WC, basin set within a vanity unit and large walk-in shower. Tiled walls and floor with underfloor heating. Heated towel rail.
BEDROOM 2
A good sized double bedroom.
BEDROOM 3
A further bedroom.
BATHROOM
A modern white suite comprising WC, basin set within a vanity unit and bath with shower above. Tiled walls and floor with underfloor heating. Heated towel rail.
SECOND FLOOR
BEDROOM 4
A further large room with exposed wooden beams and fitted cupboard. This space could be used to provide a fourth bedroom or additional living area.
OUTSIDE To the rear of the property glazed doors lead to an attractive paved sun terrace and decked sitting area enjoying a delightful open aspect to the rear.
The property has the benefit of two allocated parking spaces.
AGENTS NOTE The property forms part of a Grade II listed mill conversion.
The property is freehold.
All mains services are connected including gas.
The property is located within a conservation area.
Property Ref: 56568_100470028162
Similar Properties
3 Bedroom Detached Bungalow | Offers Over £485,000
* 360 3D Virtual Walk-Through Tour *A superb three-bedroom detached bungalow providing well-presented accommodation, sit...
4 Bedroom Detached House | £480,000
A well-presented and spacious four-bedroom detached modern property with good-sized and attractive garden and garage, si...
3 Bedroom Semi-Detached House | Offers Over £480,000
A beautifully presented three-bedroom semi-detached house occupying a generous corner plot, situated in a very desirable...
Pye Lane, Burnt Yates, Harrogate
3 Bedroom Detached Bungalow | £495,000
A spacious three-bedroom detached bungalow occupying a delightful position with superb views over the surrounding countr...
Esplanade Court, St Mary's Walk, Harrogate
2 Bedroom Ground Floor Flat | Offers Over £500,000
A fantastic opportunity to purchase a beautifully presented two bedroom ground floor apartment with private balcony, und...
St Clement's Road South, Harrogate
3 Bedroom Semi-Detached House | Guide Price £500,000
* 360 3D Virtual Walk-Through Tour *An extended and newly refurbished three-bedroom semi-detached house with driveway an...

Verity Frearson (Harrogate)
Harrogate, North Yorkshire, HG1 1JT
How much is your home worth?
Use our short form to request a valuation of your property.
Request a Valuation
