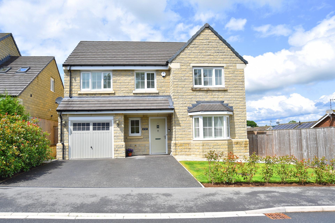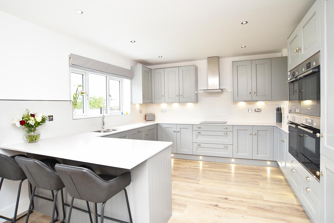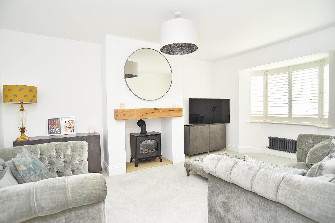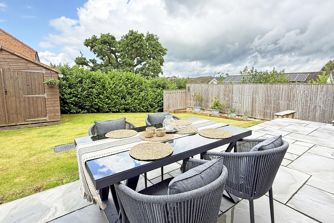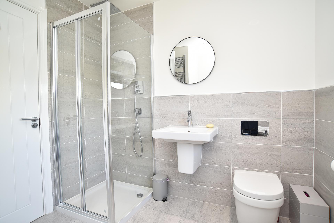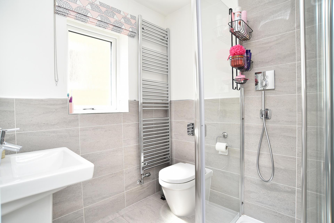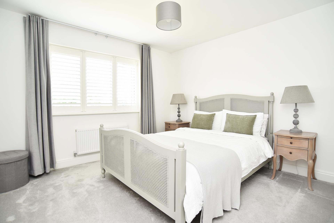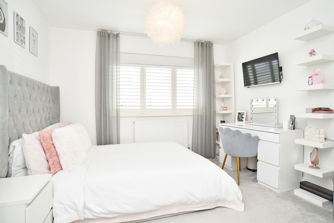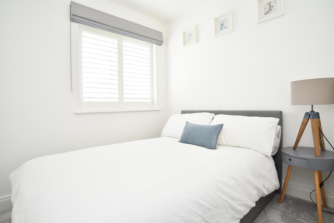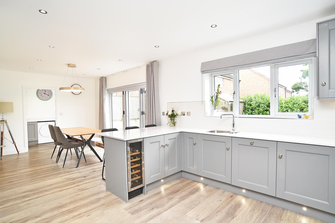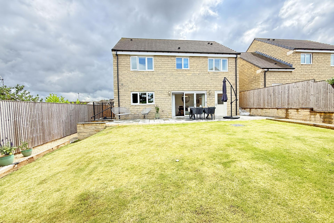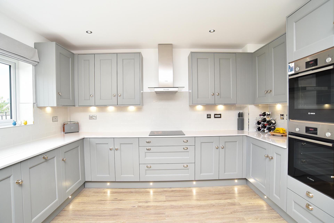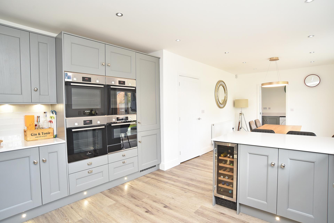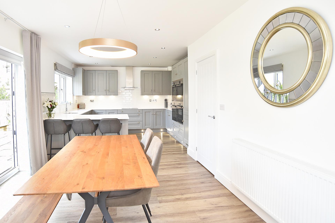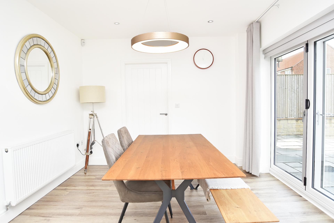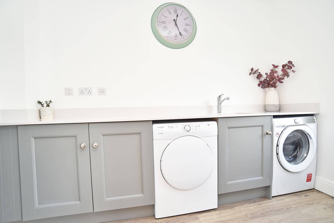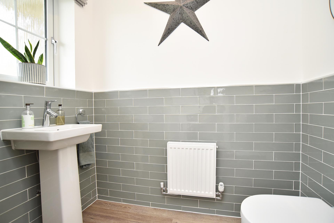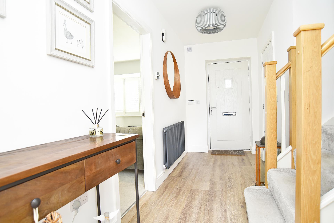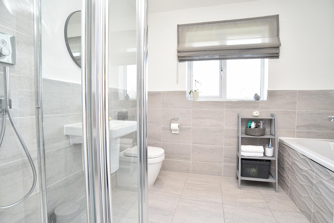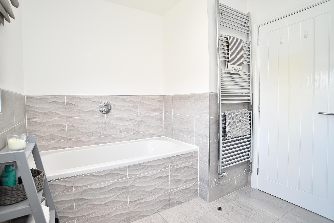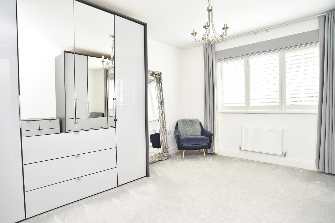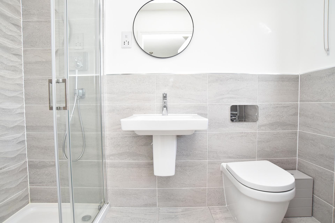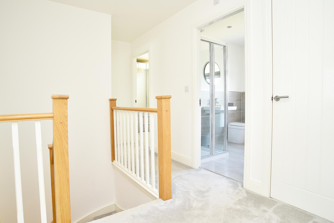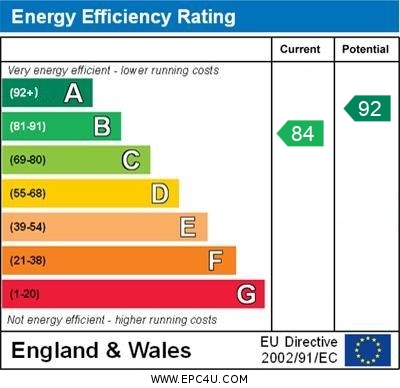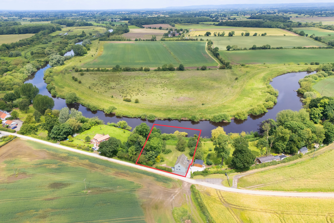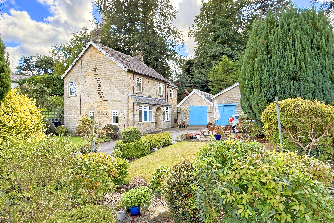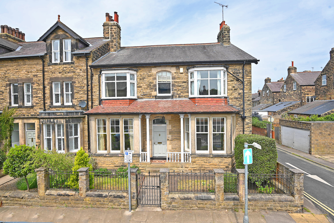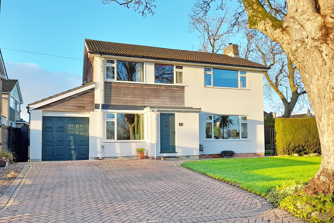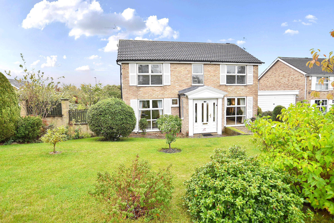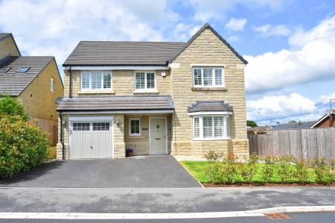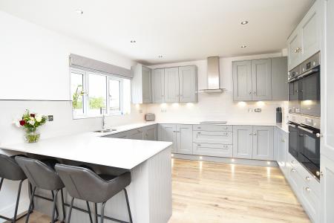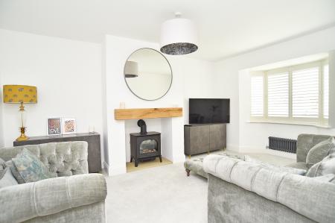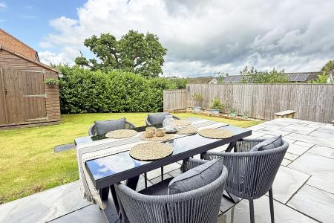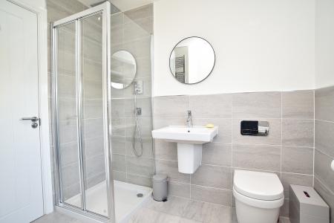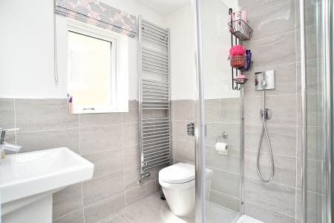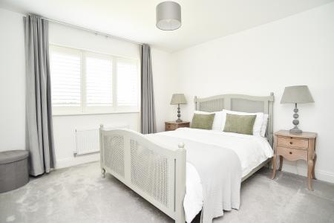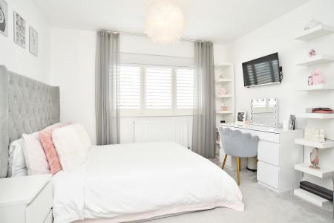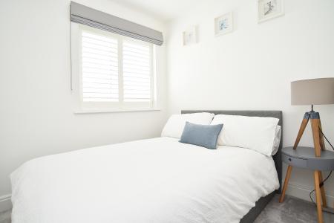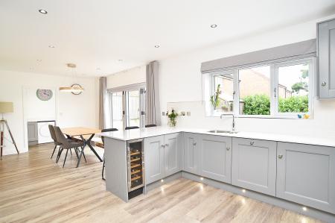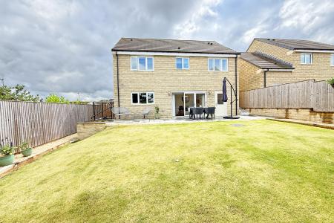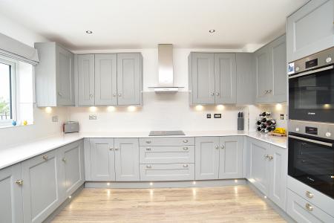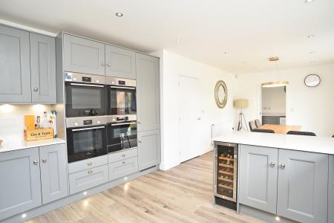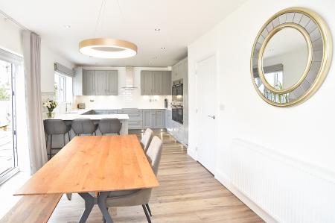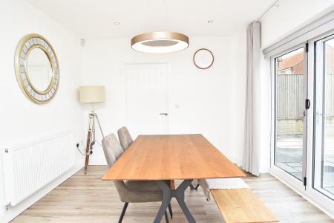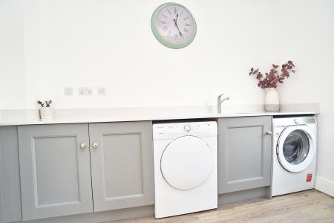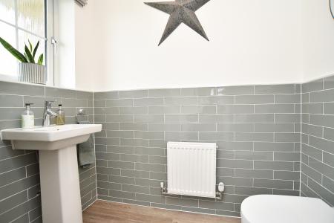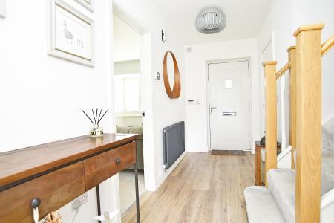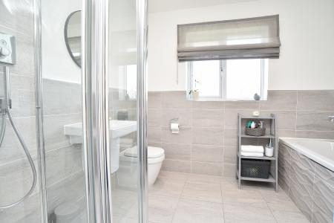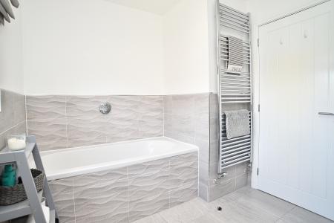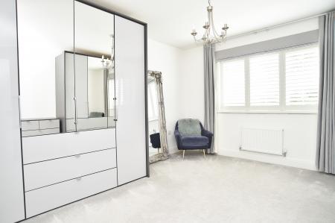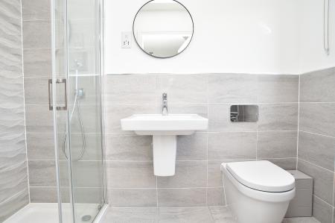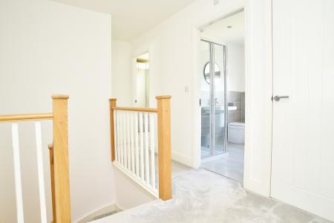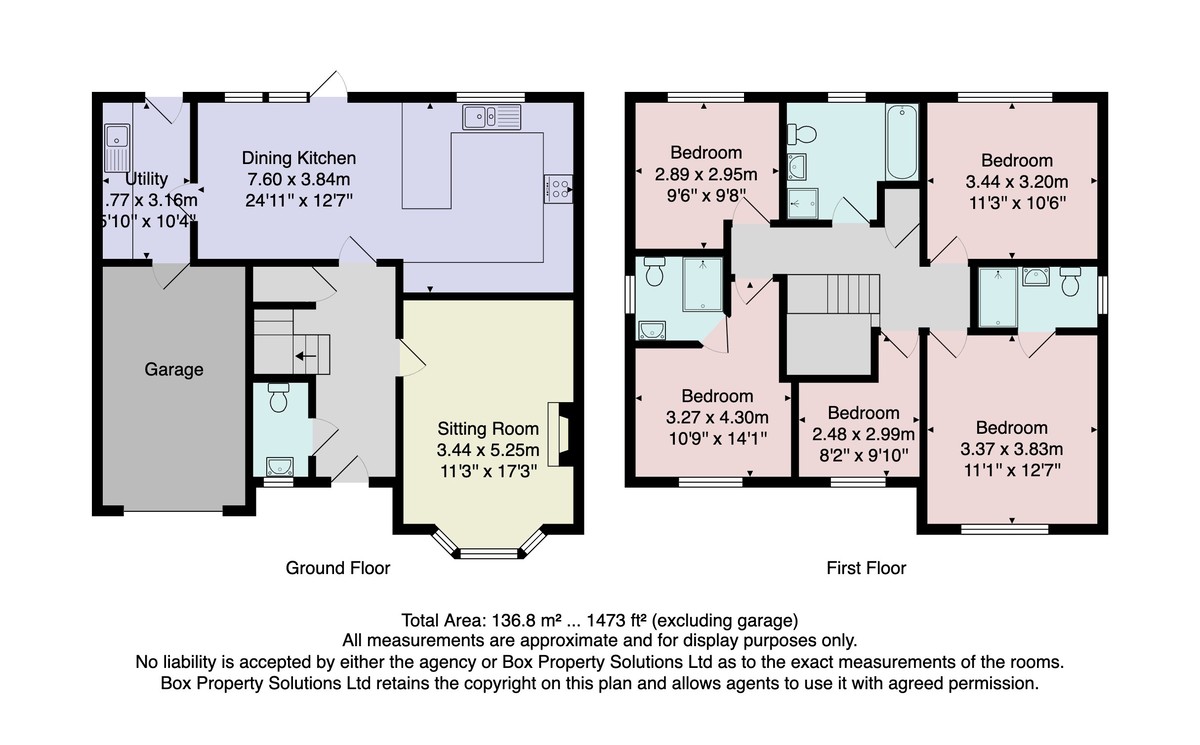5 Bedroom Detached House for sale in Harrogate
A stunning five-bedroom detached property with attractive southwest- facing gardens, forming part of this popular new development in the desirable village of Hampsthwaite.
This spacious and high-quality family, home built by Stonebridge in 2019, comprises generous accommodation with entrance hall, sitting room, cloakroom, utility room, and stunning dining kitchen with glazed doors leading to the garden. Upstairs, there are five bedrooms, a house bathroom and two en-suite shower rooms.
The property has a generous drive which provides access to a garage, and there is a private lawned garden with patio. This attractive home forms part of this exclusive development set in the heart of the sought-after Nidderdale village of Hampsthwaite, well served by excellent amenities including a village shop, public house, primary school, cricket club and church. The property is located within just a 10-15-minute drive from Harrogate town centre and has a regular bus service. An internal viewing is essential to appreciate the overall quality of this beautiful home.
ACCOMMODATION The stylish accommodation has had several upgrades by our current clients, including the fitting of beautiful shutters, kitchen upgrades and garden landscaping .
GROUND FLOOR
RECEPTION HALL
SITTING ROOM
A spacious reception room with bay window and feature log-burner.
CLOAKROOM
With WC and washbasin.
DINING KITCHEN
With spacious dining area and glazed bi-folding doors leading to the garden. The kitchen comprises a range of stylish fitted units with Silestone worktop and breakfast, bar with seating and integrated appliances .
UTILITY ROOM
With fitted worktops and sink with space and plumbing for washing machine and tumble dryer. Doors to rear and integral garage
FIRST FLOOR
BEDROOMS
There are five good-sized bedrooms on the first floor. Two of the bedrooms have en-suites.
EN-SUITE 1
A modern white suite comprising WC, washbasin and shower cubicle . Heated towel rail. Modern tiling
EN-SUITE 2
A modern white suite with WC, washbasin and shower cubicle . Modern tiling . Heated towel rail.
BATHROOM
White suite comprising WC, washbasin, bath and separate shower cubicle . Modern tiling . Heated towel rail.
OUTSIDE Driveway provides parking and leads to an integral single garage with light and power. A particular feature to the house is the attractive rear gardens with extensive paved patio, shaped lawn and timber garden shed. Electric car charging point.
Property Ref: 56568_100470028877
Similar Properties
4 Bedroom Detached House | Offers Over £600,000
A fantastic opportunity to purchase this stunning and most individual four-bedroomed property with large garden, enjoyin...
4 Bedroom Detached House | Offers Over £600,000
A fantastic opportunity to purchase a four-bedroom detached village property occupying a generous plot with attractive g...
4 Bedroom Townhouse | Offers Over £600,000
A substantial four-bedroom end-of-terrace double-fronted property providing generous accommodation with garden, situated...
5 Bedroom Detached House | Offers Over £620,000
A substantial four / five-bedroom detached home, with double garage and attractive garden, situated on a quiet cul-de-sa...
4 Bedroom Detached House | £625,000
A fantastic opportunity to purchase a spacious and well-presented four-bedroom detached house, occupying a large plot wi...
4 Bedroom Detached House | Offers Over £625,000
A spacious and well-presented four-bedroom detached family home with good-sized gardens and a double garage, situated in...

Verity Frearson (Harrogate)
Harrogate, North Yorkshire, HG1 1JT
How much is your home worth?
Use our short form to request a valuation of your property.
Request a Valuation
