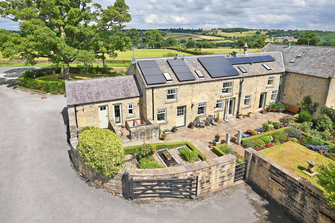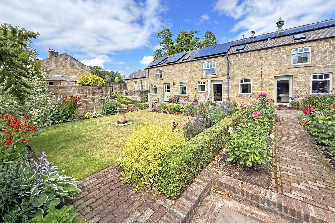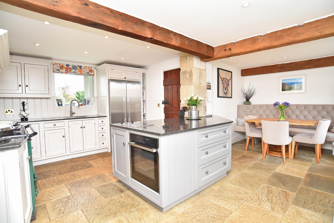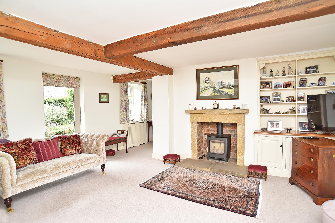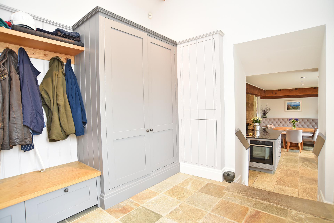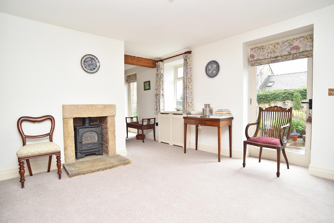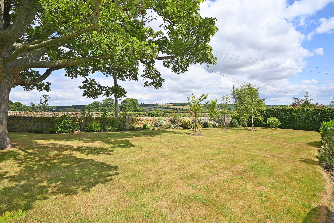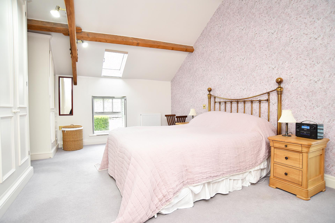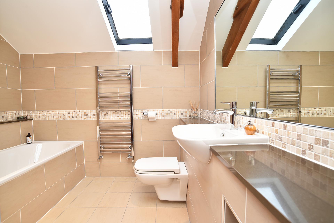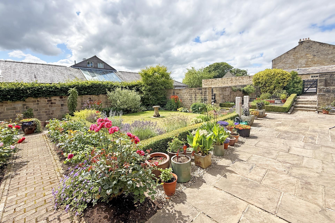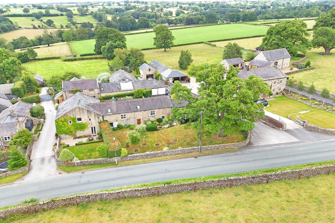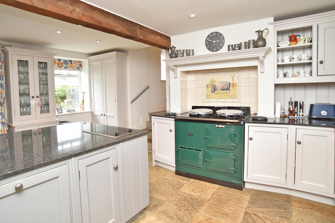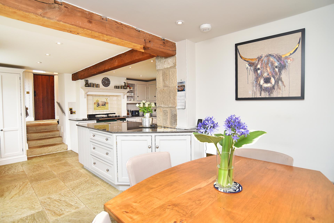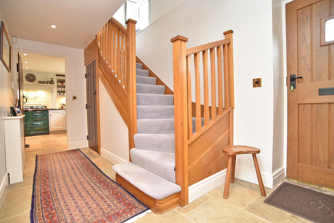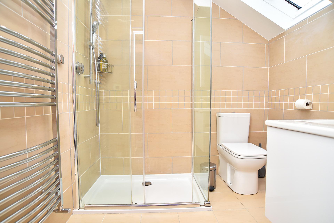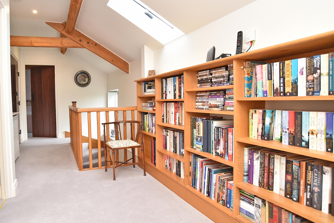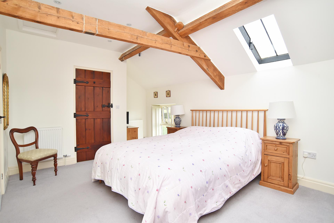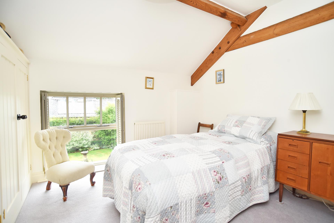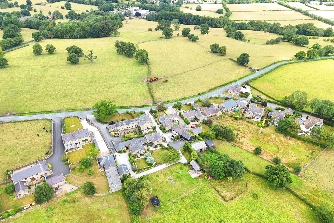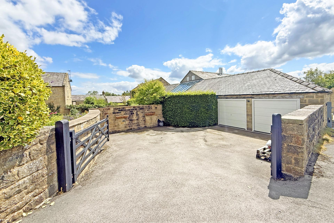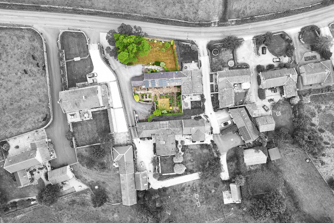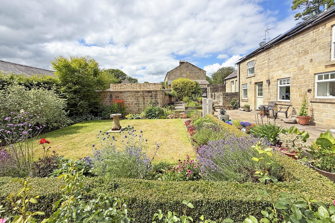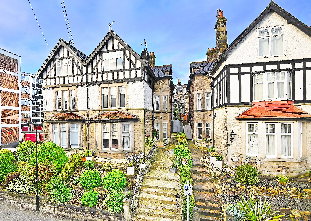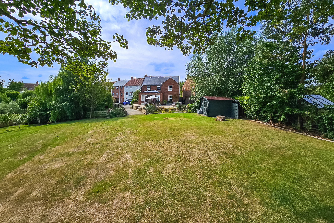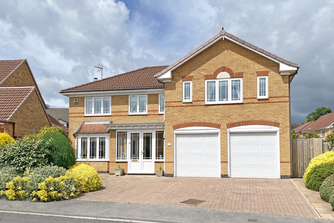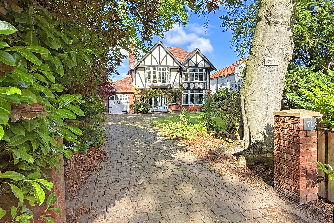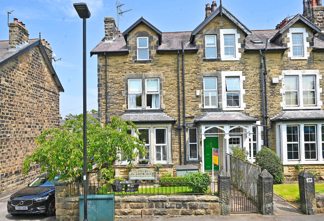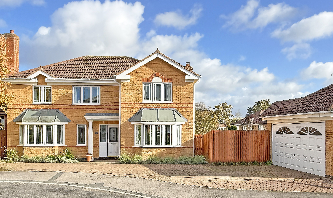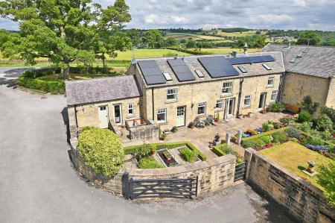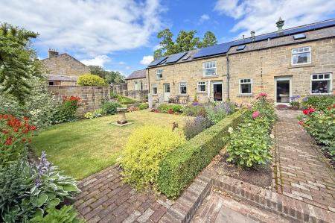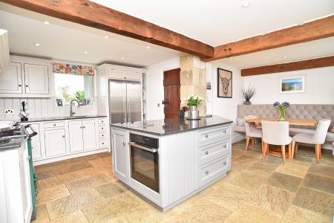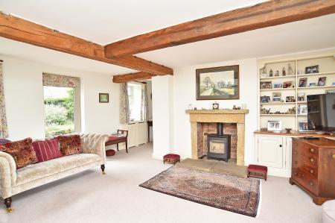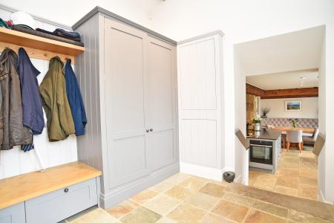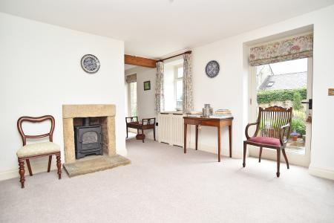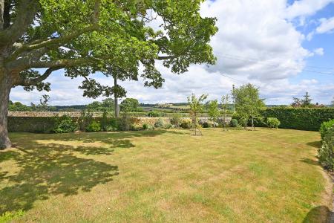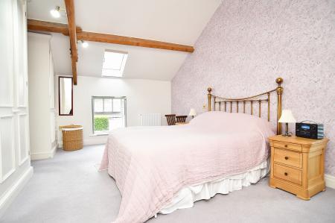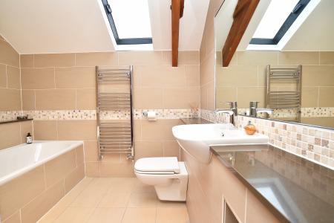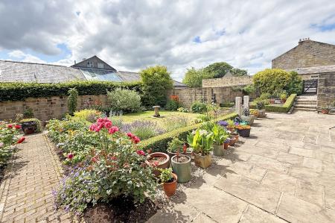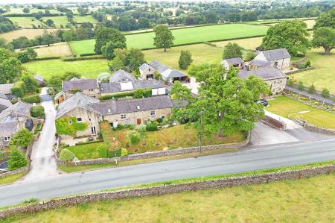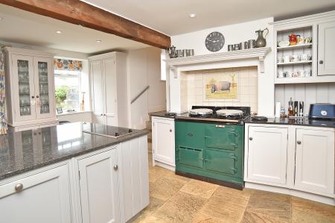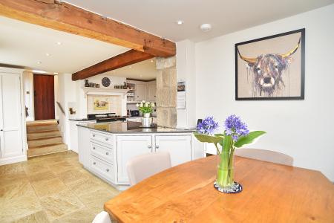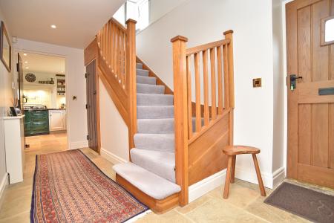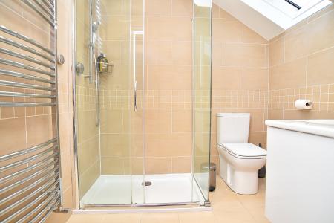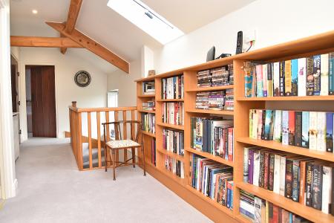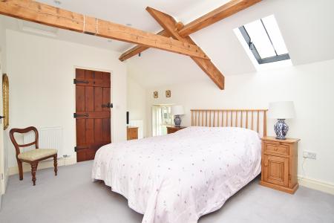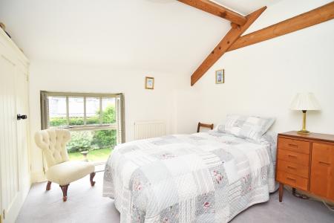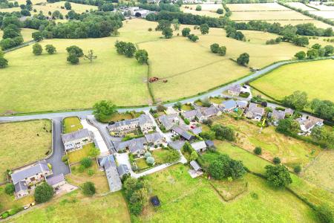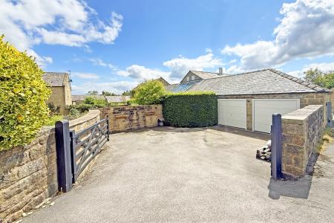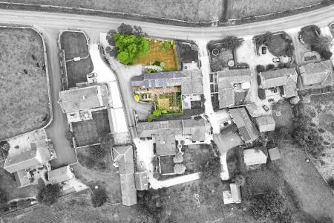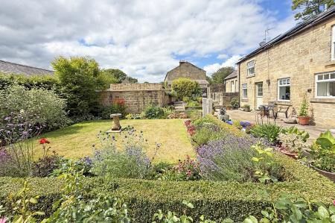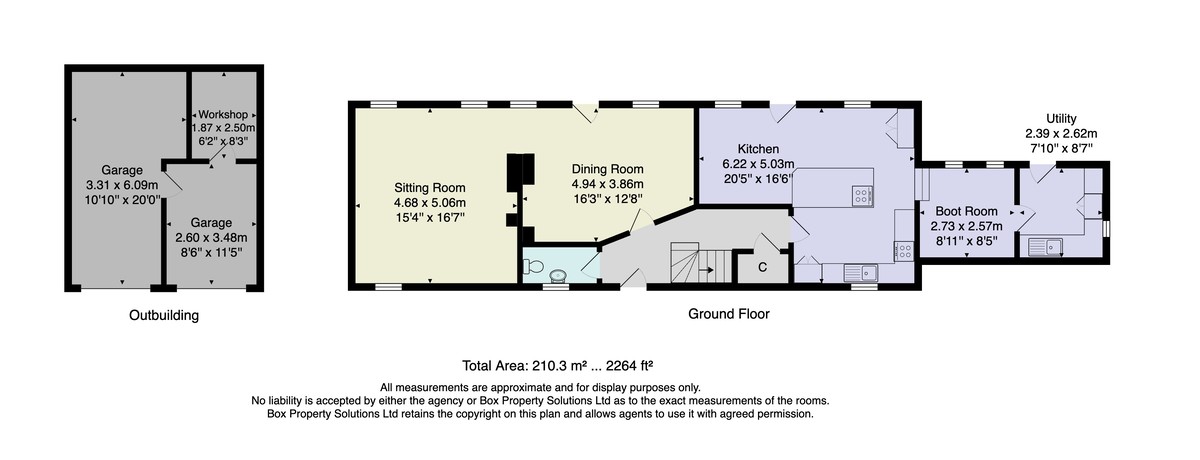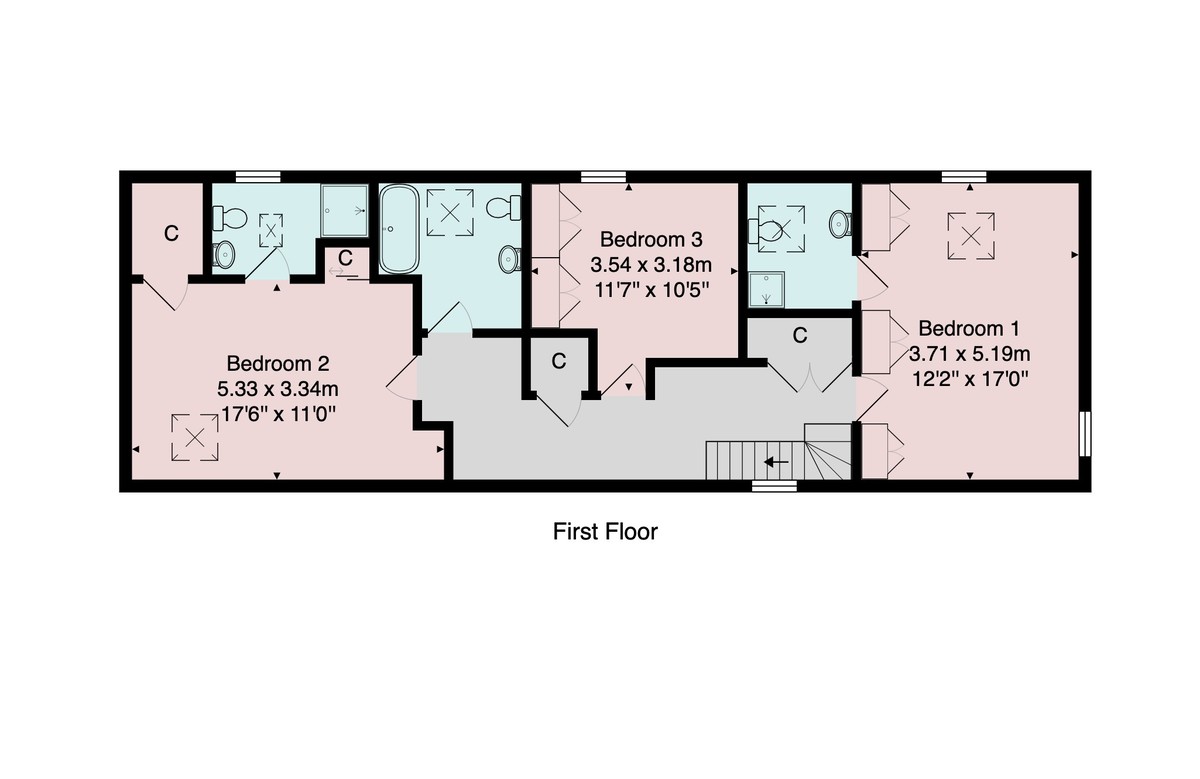3 Bedroom Barn Conversion for sale in Harrogate
A beautifully presented and characterful three-bedroomed barn conversion situated in a picturesque location enjoying stunning views on the edge of the popular village of Birstwith.
The property was converted in 2000 and has since been improved and modernised by the current owners. The spacious accommodation includes a good-sized dining kitchen with a well-equipped kitchen designed and installed by Clarity Arts, with a gas-fired Aga and a separate snug. The spacious dual-aspect sitting room connects to the dining room. Also on the ground floor there is reception hall, cloakroom, and useful utility room. The first-floor accommodation provides three good-sized double bedrooms, two of which are served by en-suite shower rooms, and a house bathroom. The property has attractive gardens to the front and rear, plus a driveway and parking area in front of the detached double garage.
The property is situated on the edge of the popular village of Birstwith and enjoys stunning views over the surrounding countryside. Birstwith is well served by local amenities including a local shop, primary school, public house and GP surgery.
ACCOMMODATION GROUND FLOOR
SPACIOUS RECEPTION HALL
With stone-flagged floor and storage cupboard.
CLOAKROOM
Low-flush WC and washbasin. Window to front.
SITTING ROOM
A spacious dual-aspect reception room with windows to front and rear. Oak flooring and exposed wooden beams. Attractive stone fireplace with wood-burning stove.
DINING ROOM
A further reception room with windows to rear overlooking the garden, plus glazed door to rear. Stone fireplace with living-flame gas stove.
DINING KITCHEN
A stunning open-plan dining kitchen with high-quality Clarity Arts fittings, granite work surfaces and central island. Gas-fired Aga. Space for a dining area with exposed ceiling beams. Fired Earth flagged flooring with under-floor heating. Windows to front and rear and stable door leading to the rear garden.
SNUG / BOOT ROOM
A useful space with fitted cupboards. Potential to use as additional sitting area with stone-flagged flooring and window overlooking the garden.
UTILITY ROOM
With fitted units and Belfast sink. Space and plumbing for washing machine and tumble dryer. Windows to rear and side.
FIRST FLOOR
SPACIOUS LANDING
With bespoke oak bookcases and exposed beams.
BEDROOM 1
A spacious double bedroom with exposed ceiling beams and windows to rear and side. Fitted wardrobes.
EN-SUITE SHOWER ROOM
Modern white suite comprising low-flush WC, washbasin set within a vanity unit and large walk-in shower. Skylight window to rear, tiled walls and tiling to floor with under-floor heating.
BEDROOM 2
A double bedroom with windows to front with fitted wooden shutters, exposed oak beams and fitted wardrobes.
EN-SUITE SHOWER ROOM
Modern white suite comprising low-flush WC, washbasin within a fitted vanity unit, and large walk-in shower. Tiled walls and tiling to floor with under-floor heating. Window to rear with fitted wooden shutters.
BEDROOM 3
A further double bedroom with exposed beams, fitted wardrobes and window to rear with fitted wooden shutters.
HOUSE BATHROOM
Modern white suite comprising low-flush WC, washbasin and bath. Tiled walls and tiling to floor with under-floor heating. Skylight window.
OUTSIDE The property stands within attractive gardens including lawned front garden enjoying stunning long-distance views. To the rear of the property there are professionally landscaped gardens with a sunny south-facing aspect, bordered by stone walls and pathways, together with stone terraces and sitting areas. A driveway leads to a parking area and detached double garage, which has been subdivided to provide a workshop and boarded roof space storage.
AGENTS NOTE The property is sold with the benefit of solar panels.
Property Ref: 56568_100470029082
Similar Properties
5 Bedroom Semi-Detached House | Offers Over £795,000
* 360 3D Virtual Walk-Through Tour *A charming and characterful five-bedroom family semi detached home in the heart of H...
Renton Close, Bishop Monkton, North Yorkshire
4 Bedroom Detached House | £795,000
* 360 3D Virtual Walk-Through Tour *A spacious and beautifully presented four-bedroom detached house tucked away in the...
5 Bedroom Detached House | Offers Over £780,000
A spacious and well-presented five-bedroomed family home situated in this popular and quiet south Harrogate location wit...
3 Bedroom Detached House | £800,000
* 360 3D Virtual Walk-Through Tour *A most attractive, mature three-bedroom detached house with good-sized gardens, driv...
5 Bedroom End of Terrace House | Guide Price £800,000
* 360 3D Virtual Walk-Through Tour ***NO ONWARD CHAIN**A beautifully presented period town house offering generous and f...
5 Bedroom Detached House | £815,000
A substantial five-bedroom detached family home offering over 2,100 sq. ft of flexible accommodation, situated in a peac...

Verity Frearson (Harrogate)
Harrogate, North Yorkshire, HG1 1JT
How much is your home worth?
Use our short form to request a valuation of your property.
Request a Valuation
