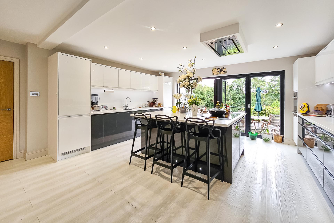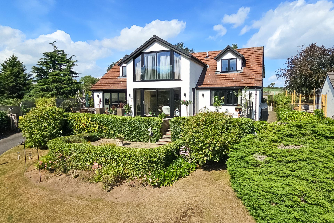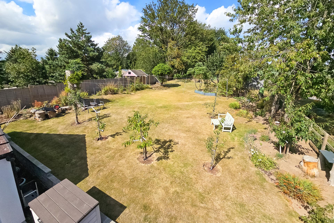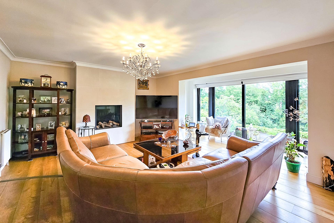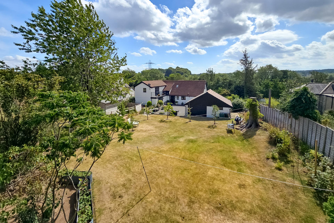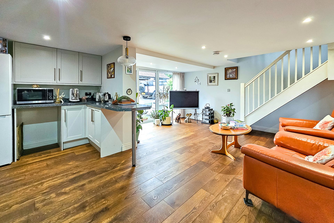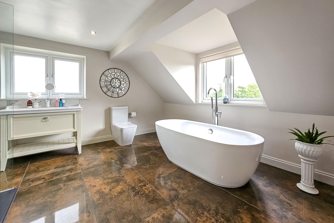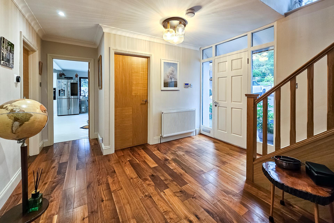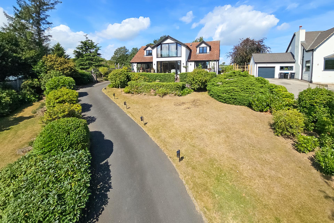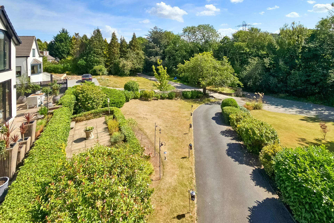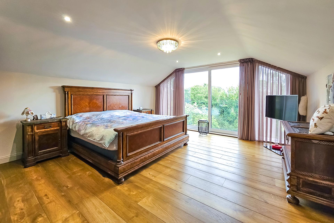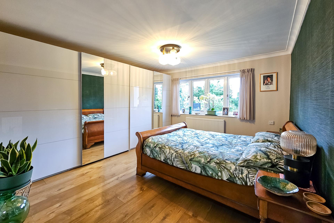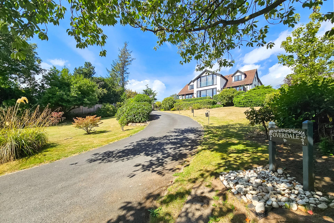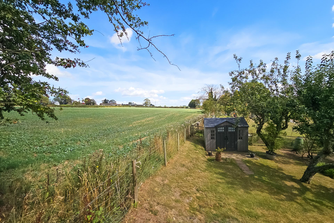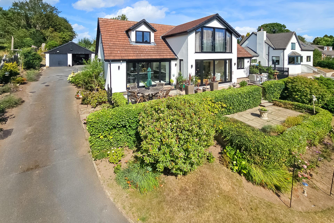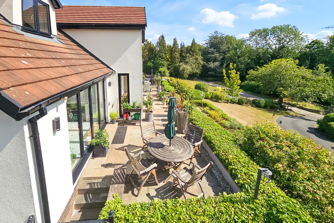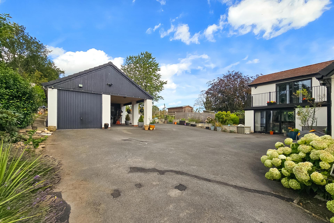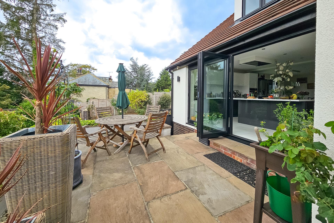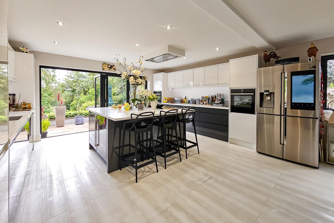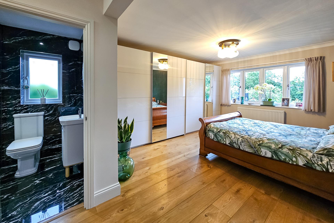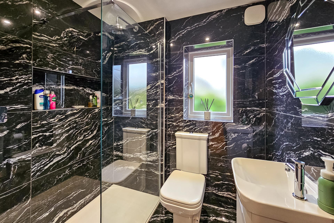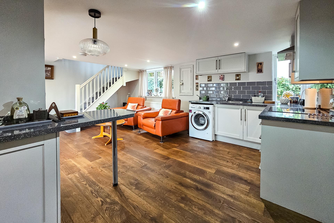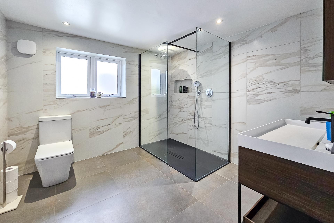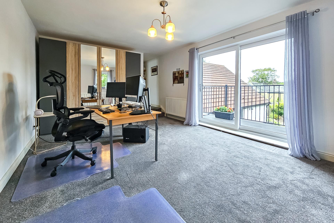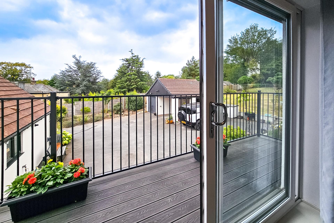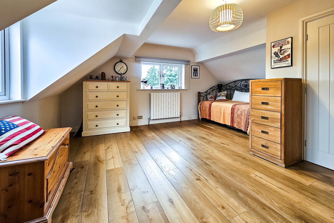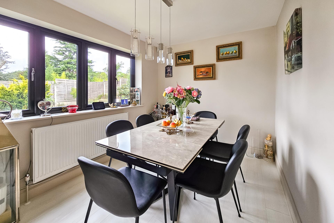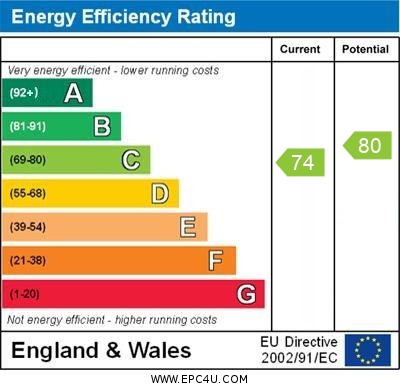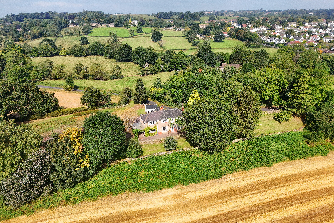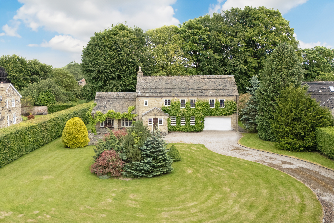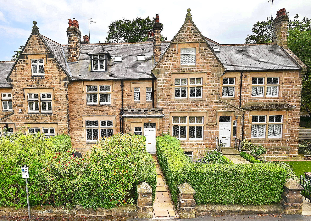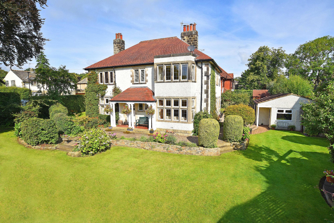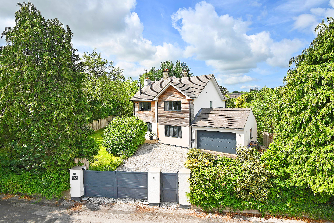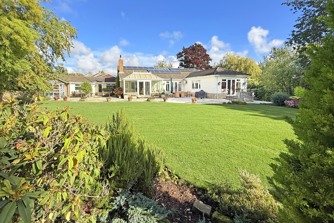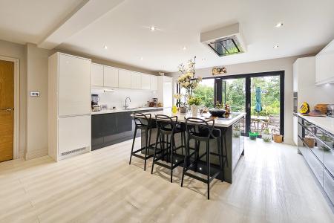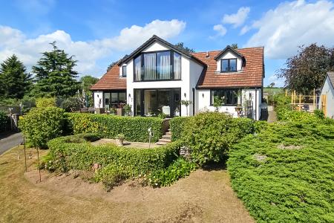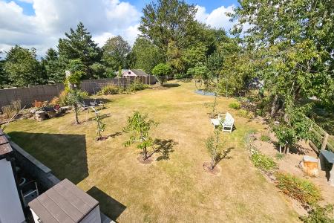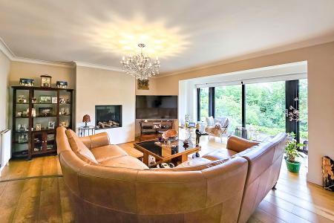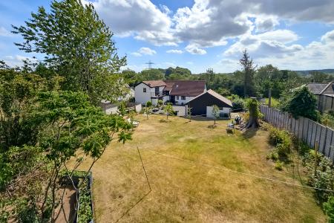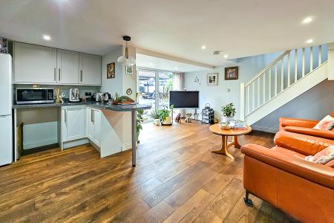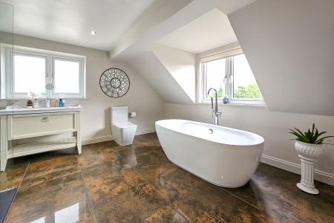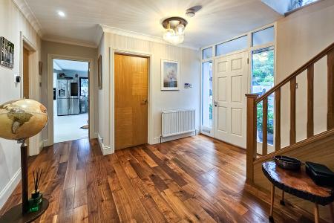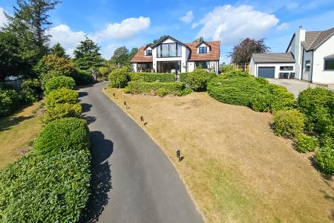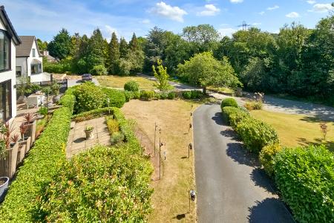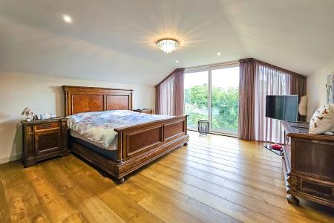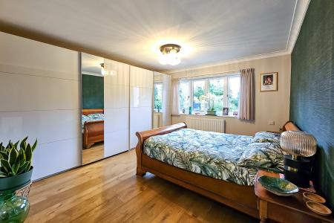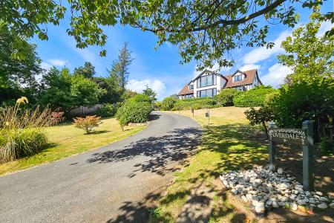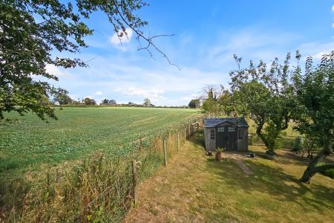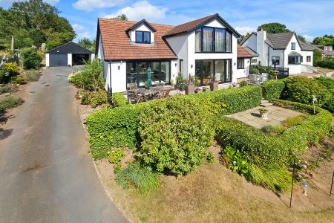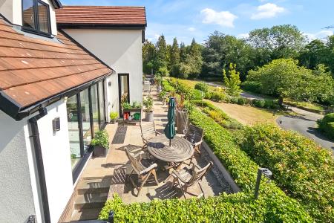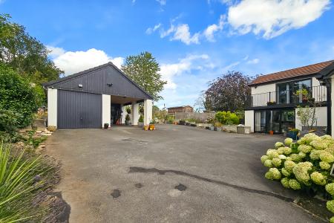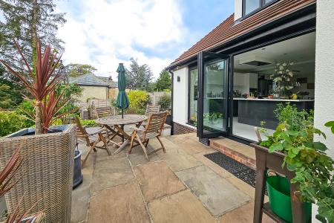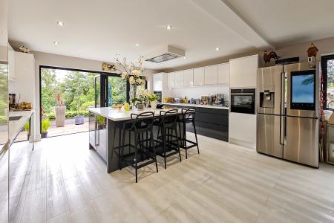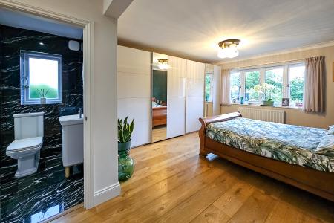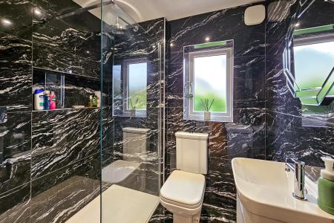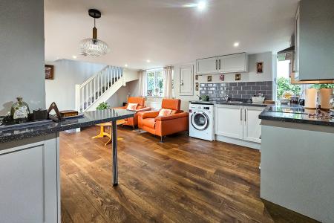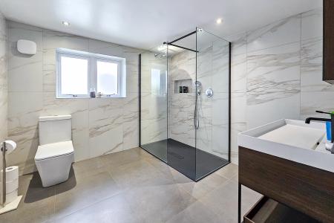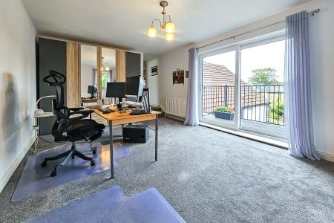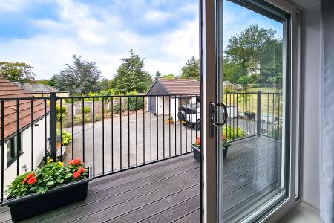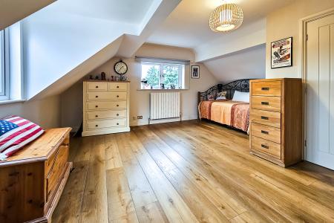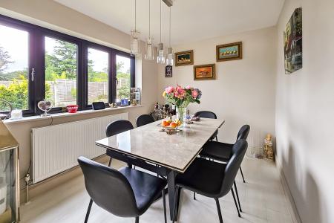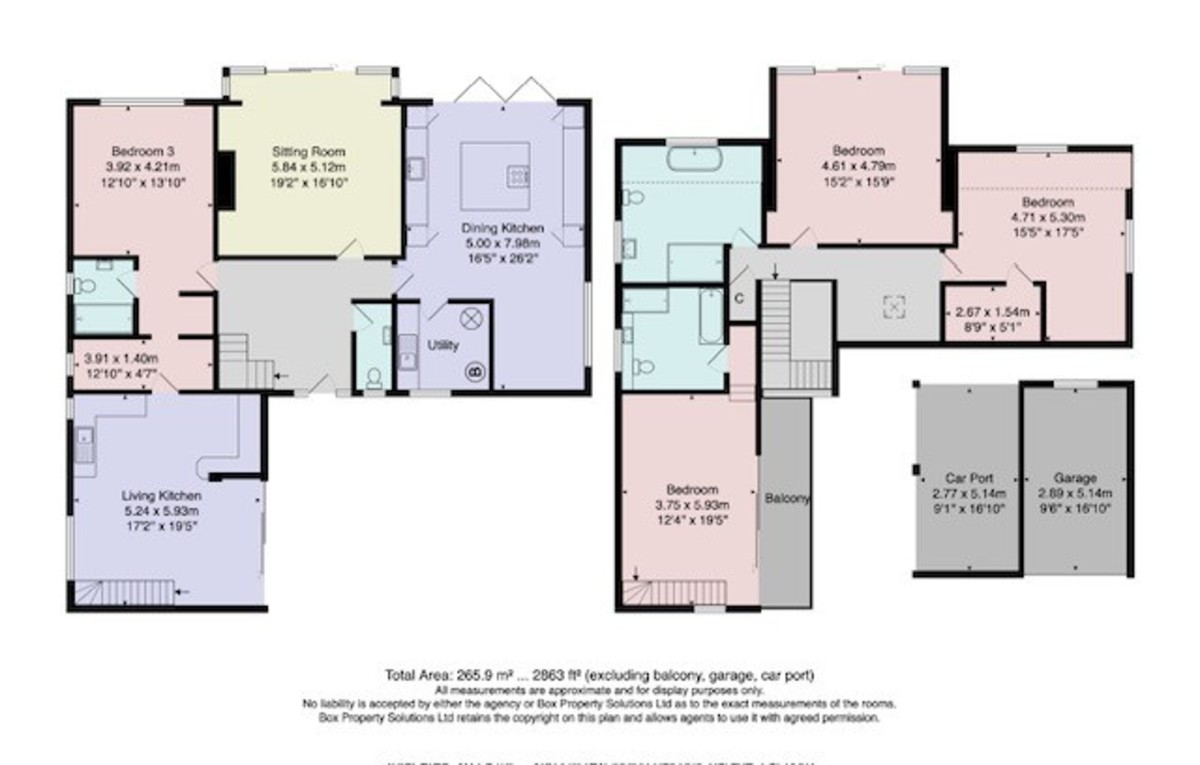4 Bedroom Detached House for sale in Harrogate
A superb, modern three-bedroom detached property with integrated one-bedroom annexe, situated on a generous plot with garage, carport and stunning countryside views.
This exquisite family home has been recently refurbished by the current owners to include new bathrooms, oak flooring and modern amenities with neutral décor throughout, providing an elegant and practical living and entertaining environment. Overdale offers a total internal area of 3,109 sq ft (289 sq m), arranged in an L-shape over two floors, and is currently configured as a three-bedroom main home with a self-contained one-bedroom annexe which can easily be re-integrated into the main house if required.
Occupying an elevated position in the sought-after village of Killinghall, the property enjoys south-facing terraces, well-maintained gardens and far-reaching countryside views, all within easy reach of Harrogate, Ripon and Leeds.
ACCOMMODATION GROUND FLOOR – MAIN HOUSE
RECEPTION HALL
Welcoming entrance with under-stairs storage and cloakroom. Oak flooring runs throughout much of the ground floor.
DRAWING ROOM
A spacious reception room with modern wall-inset gas fire and full-height glazing with patio doors opening to the south-facing terrace.
DINING KITCHEN
A stylish, L-shaped open-plan kitchen and dining space with contemporary high-gloss units, central island with breakfast bar and modern integrated appliances. Bi-fold doors open to the rear terrace.
UTILITY ROOM
Providing additional fitted storage and space for white goods.
BEDROOM
A generous ground-floor bedroom with sliding wardrobes, sleek en-suite shower room and walk-in dressing room with interconnecting door to the annexe.
FIRST FLOOR – MAIN HOUSE
PRINCIPAL BEDROOM
An 18 ft double bedroom with full-height angled glazing and patio doors to a glazed Juliet balcony.
BEDROOM TWO
A further substantial double bedroom with dual aspect and walk-in closet.
HOUSE BATHROOM
A luxurious family bathroom with freestanding bath and separate walk-in shower enclosure.
ANNEXE
KITCHEN & SITTING ROOM
Accessed via patio doors, a spacious open-plan kitchen and sitting room.
BEDROOM
A generous double bedroom with built-in wardrobes, contemporary en-suite shower room and patio doors to a private 24 ft balcony enjoying stunning countryside views.
SERVICES
Mains gas, electricity, water and drainage. Gas central heating.
OUTSIDE The property is approached via a private no-through road and sweeping tarmac driveway leading to a large parking area and detached outbuilding with garage and carport.
The front garden is laid mainly to gently-sloping lawn with well-stocked borders. South-facing terraces accessible from the kitchen and drawing room provide ideal areas for entertaining and al fresco dining with panoramic countryside views.
To the rear, extensive gardens are laid mainly to lawn with specimen trees and paved seating areas adjoining the annexe.
LOCATION The village of Killinghall, set on the River Nidd, offers a wide range of amenities including two churches, a village hall, convenience store, GP surgery, garden centre, primary school, cricket club and nursery. The surrounding countryside provides numerous walking, riding and cycling routes.
Nearby Harrogate offers a wide range of shops, supermarkets, restaurants, and sporting facilities including cricket, rugby, tennis, squash and five golf courses.
Communications are excellent, with regular bus services between Harrogate, Ripon and Leeds. The A61 connects to the A1(M), providing access north and south. Harrogate station (2.2 miles) offers regular services to regional centres and London.
Property Ref: 56568_100470029275
Similar Properties
Brackenthwaite Lane, Pannal, Harrogate
4 Bedroom Detached House | Guide Price £1,100,000
A fantastic opportunity to purchase this charming four-bedroom detached home occupying a substantial plot and enjoying d...
Follifoot Lane, Spofforth, Harrogate
4 Bedroom Detached House | Offers Over £1,000,000
A most impressive four-bedroom detached house occupying a generous plot and situated in a delightful position, with attr...
6 Bedroom Townhouse | Offers Over £1,000,000
* 360 3D Virtual Walk-Through Tour *A most impressive and individual six-bedroom townhouse extending to approximately 4,...
4 Bedroom Detached House | Offers Over £1,200,000
* 360 3D Virtual Walk-Through Tour *A most attractive four-bedroom detached property surrounded by good-sized gardens, e...
6 Bedroom Detached House | Offers Over £1,200,000
A stunning, modern family home revealing high-quality accommodation extending to over 3,000 square feet in this sought-a...
3 Bedroom Detached Bungalow | Offers Over £1,200,000
* 360 3D Virtual Walk-Through Tour *A high-quality and very spacious three-bedroom detached bungalow, occupying a genero...

Verity Frearson (Harrogate)
Harrogate, North Yorkshire, HG1 1JT
How much is your home worth?
Use our short form to request a valuation of your property.
Request a Valuation
