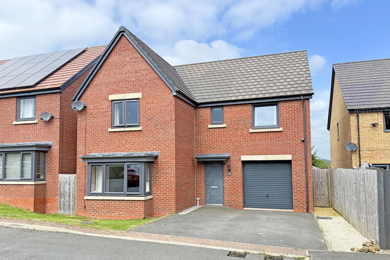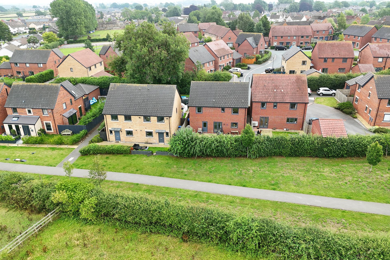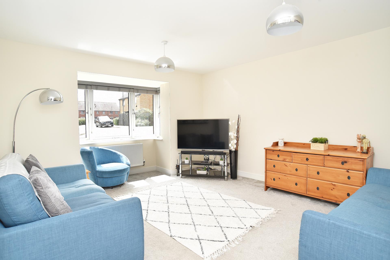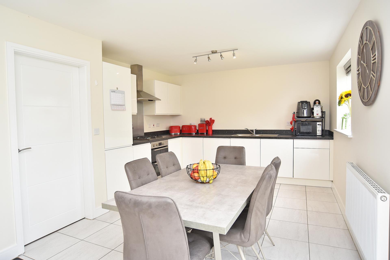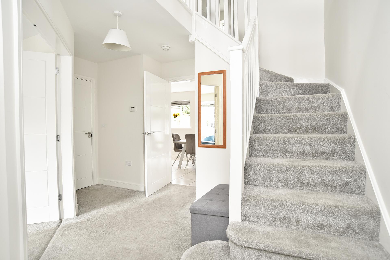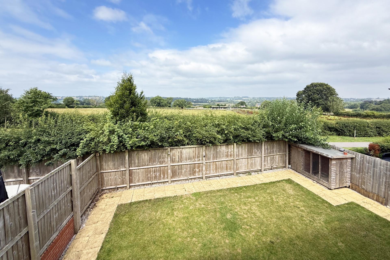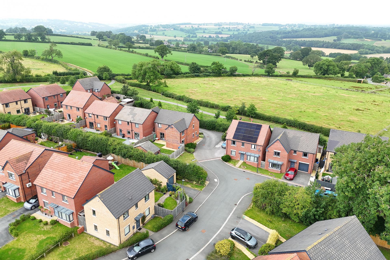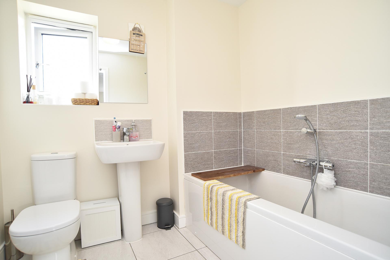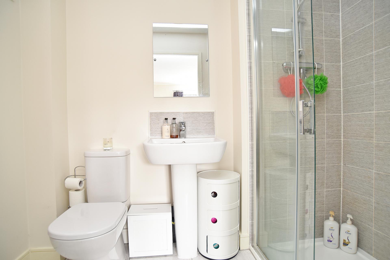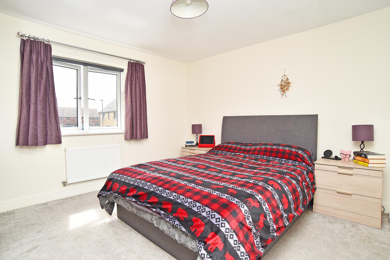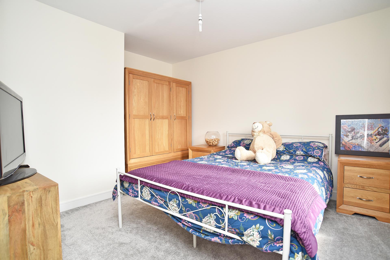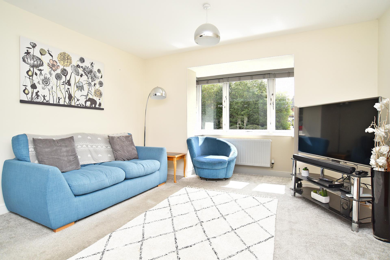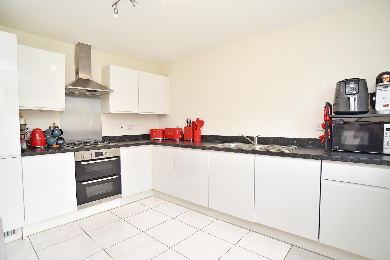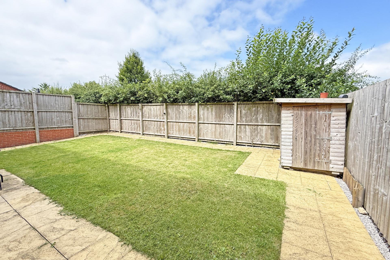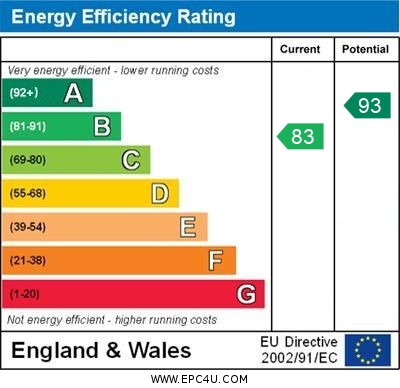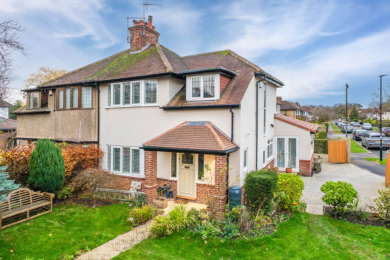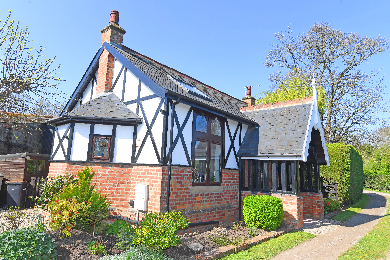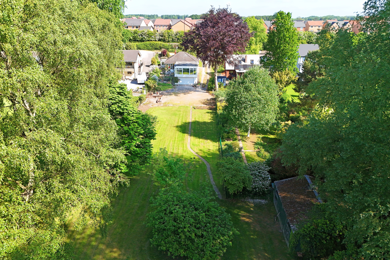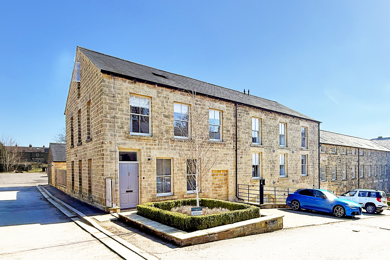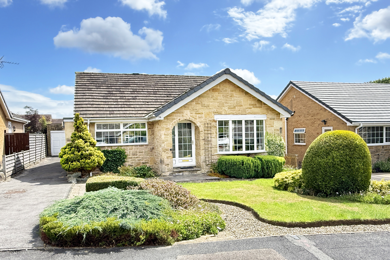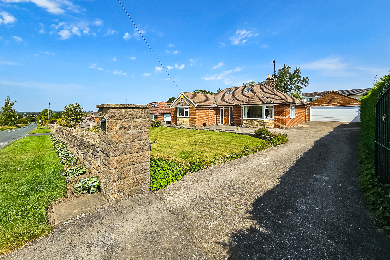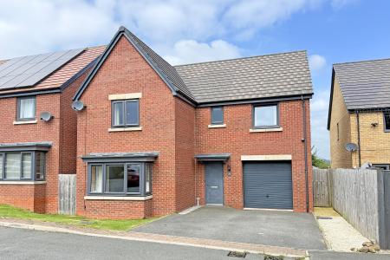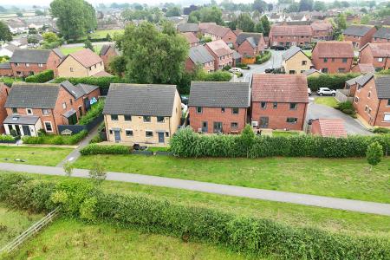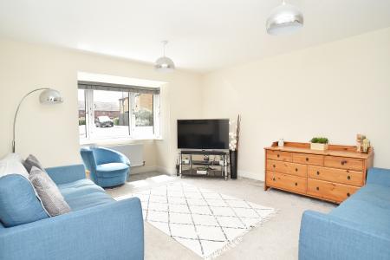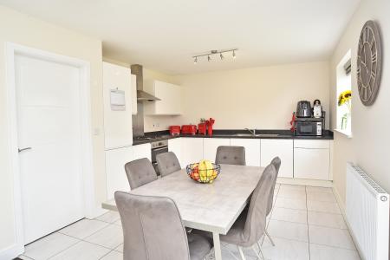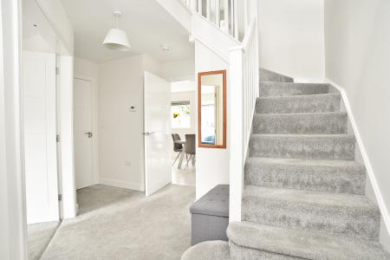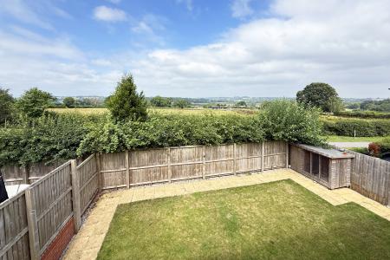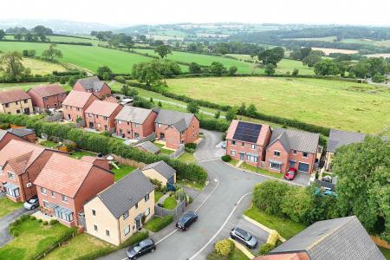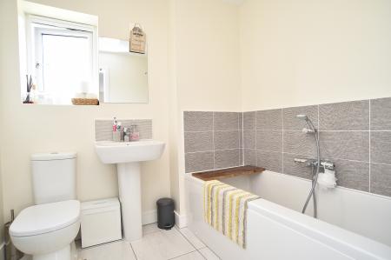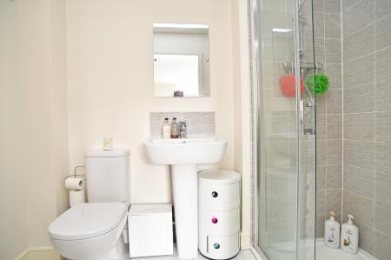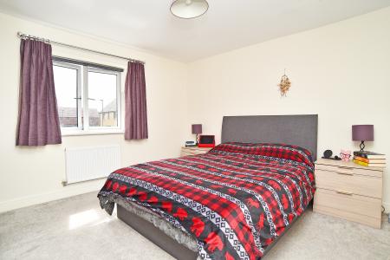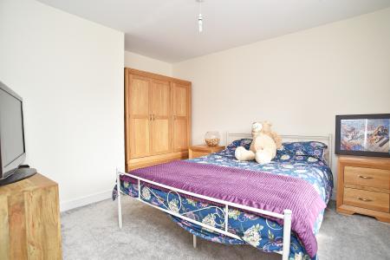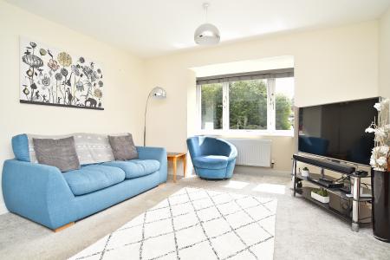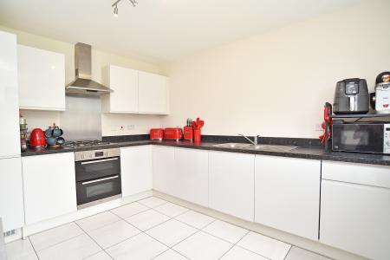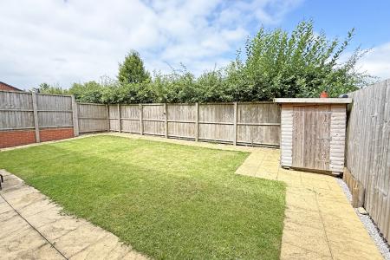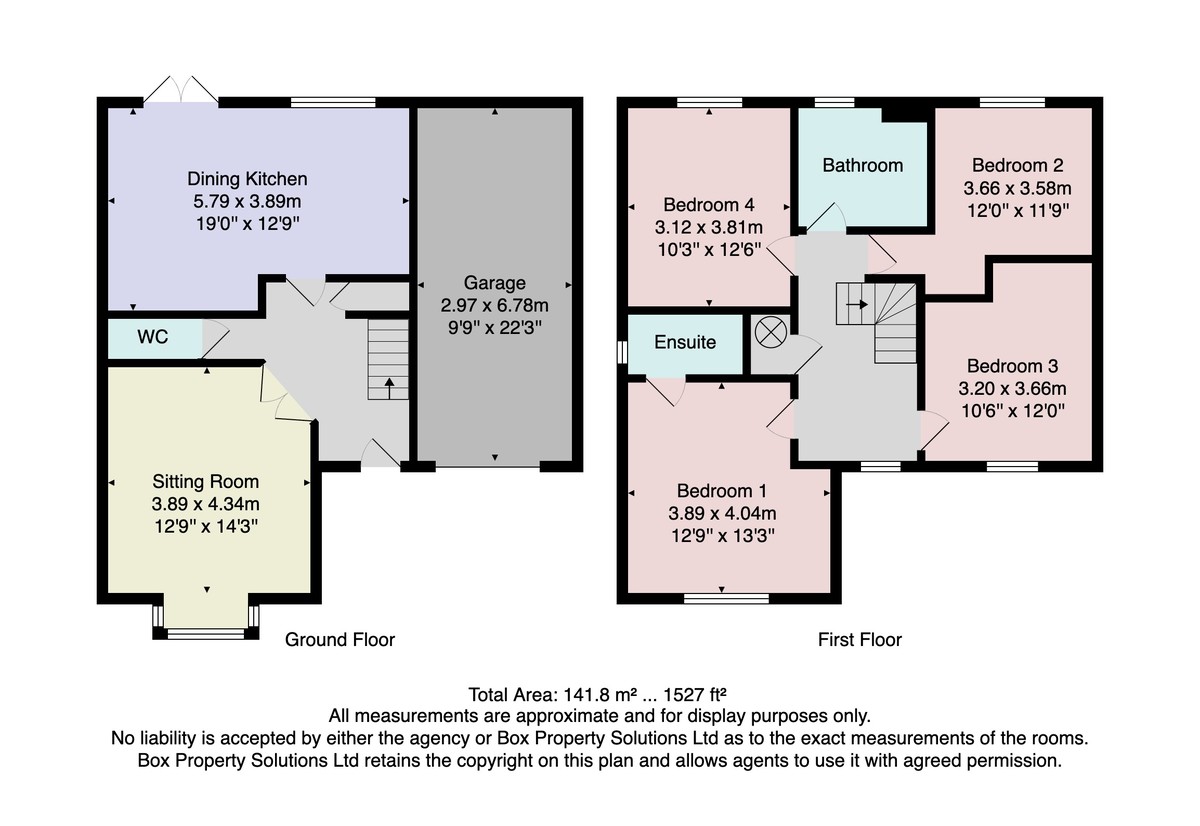4 Bedroom Detached House for sale in Harrogate
A well-presented and spacious four-bedroom detached modern property with good-sized and attractive garden and garage, situated in this delightful position within the village of Killinghall.
The property is approximately five years old and is sold with the remainder of a NHBC guarantee. A particular feature of this impressive property is the private lawned gardens and attractive views across the open countryside. This superb property enjoys a superb position in this popular village, just five minutes' drive into Harrogate town centre and associated amenities.
The well-presented accommodation benefits from gas central heating, uPVC double glazing and modern kitchen and bathroom fittings.
ACCOMMODATION GROUND FLOOR
ENTRANCE HALL
uPVC door to the front, central heating radiator and under-stairs storage.
CLOAKROOM
With WC and washbasin. Central heating radiator, tiled floor, mirror and extractor fan.
LOUNGE
Double-glazed bay window to the front, central heating radiator and double doors to the hall.
DINING KITCHEN
Double-glazed window to the rear, double doors to the rear garden, integrated oven, dishwasher, fridge / freezer and washing machine. Extractor fan, 1.5-bowl sink and drainer, gas hob. Tiled floor and two central heating radiators.
FIRST FLOOR
LANDING
Double-glazed window to the front, central heating radiator, cupboard housing the water tank. Access via a loft ladder to the boarded loft space which has lighting.
BEDROOM 1
Double-glazed window to the front, central heating radiator. Fitted wardrobe with sliding doors.
EN SUITE SHOWER ROOM
Double-glazed window to the side and central heating radiator. Shower, washbasin and WC. Part-tiled walls and tiled floor.
BEDROOM 2
Double-glazed window to the front and central heating radiator.
BEDROOM 3
Double-glazed window to the rear with picturesque views of the countryside. Central heating radiator.
BEDROOM 4
Double-glazed window to the rear with countryside views. Central heating radiator.
BATHROOM
Double-glazed window. Bath with shower over, washbasin and WC. Extractor, part-tiled walls, tiled floor and central heating radiator.
OUTSIDE Driveway provides off-road parking and leads to a garage with up-and-over door (9' 11" max x 22' 7" max) which houses the central heating boiler. Access door from the garage to the garden, lighting. Attractive and private lawned gardens.
Property Ref: 56568_100470029112
Similar Properties
3 Bedroom Semi-Detached House | Offers Over £480,000
A beautifully presented three-bedroom semi-detached house occupying a generous corner plot, situated in a very desirable...
3 Bedroom Detached House | £475,000
* 360 3D Virtual Walk-Through Tour *The Old Village Institute is a characterful three-bedroom detached home providing at...
3 Bedroom Detached Bungalow | Guide Price £475,000
A spacious three-bedroom detached bungalow with a large and attractive garden with river frontage, situated in this deli...
Glasshouses Mill, Glasshouses, Harrogate
4 Bedroom Semi-Detached House | £485,000
* 360 3D Virtual Walk-Through Tour *CHAIN FREEA beautifully presented four bedroomed home with generous accommodation ar...
3 Bedroom Detached Bungalow | Offers Over £485,000
* 360 3D Virtual Walk-Through Tour *A superb three-bedroom detached bungalow providing well-presented accommodation, sit...
Pye Lane, Burnt Yates, Harrogate
3 Bedroom Detached Bungalow | £495,000
A spacious three-bedroom detached bungalow occupying a delightful position with superb views over the surrounding countr...

Verity Frearson (Harrogate)
Harrogate, North Yorkshire, HG1 1JT
How much is your home worth?
Use our short form to request a valuation of your property.
Request a Valuation
