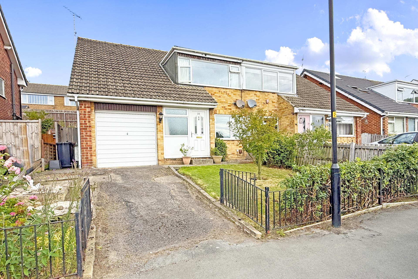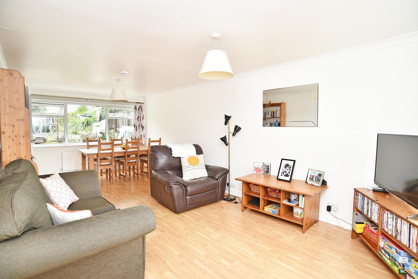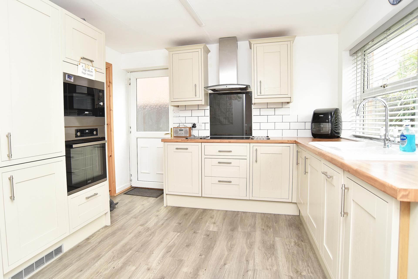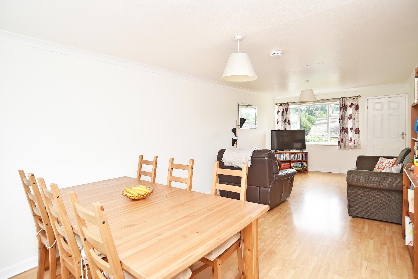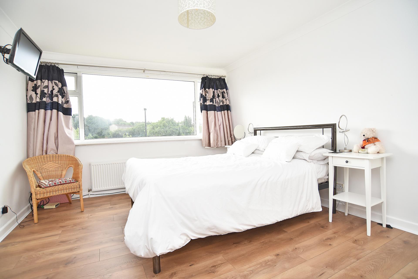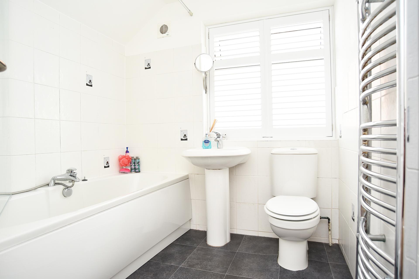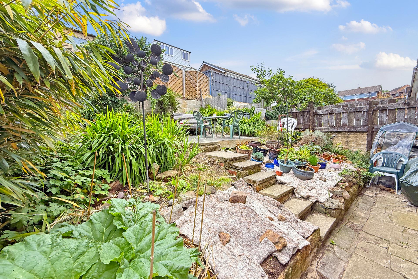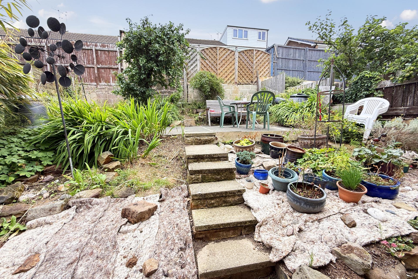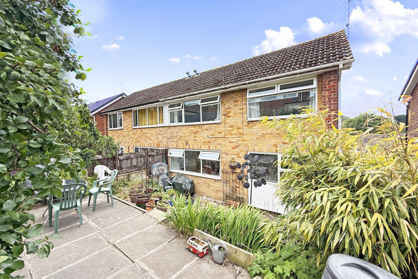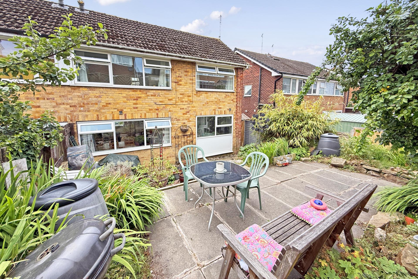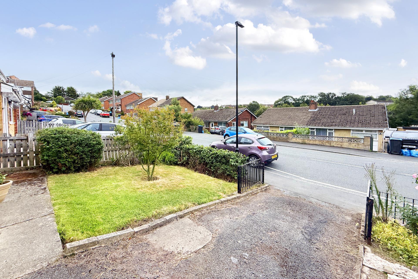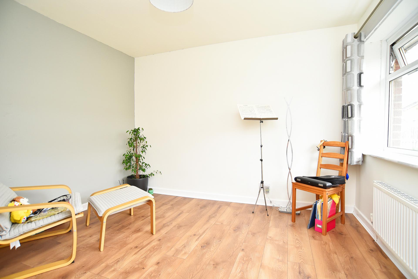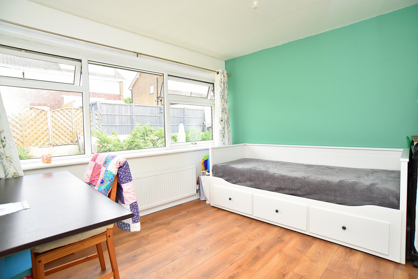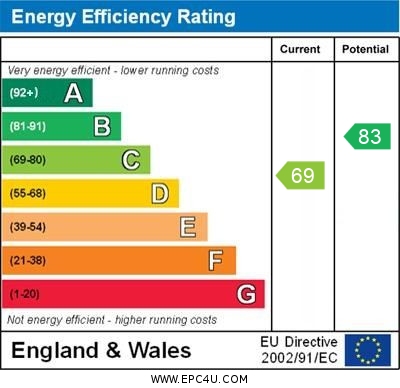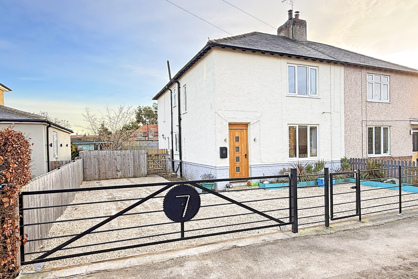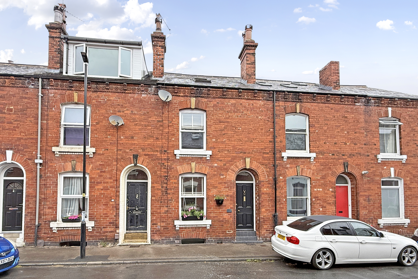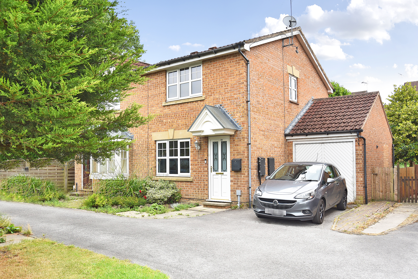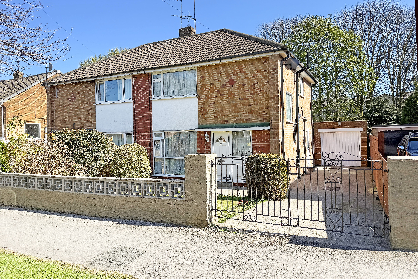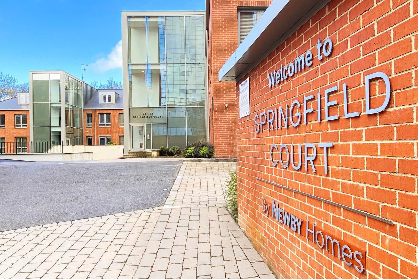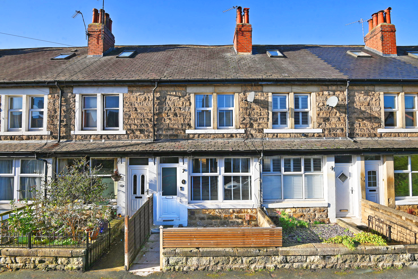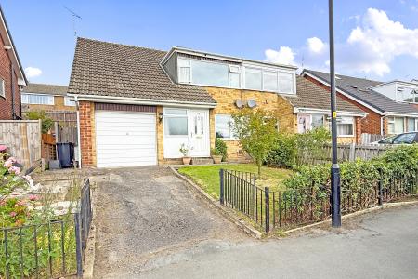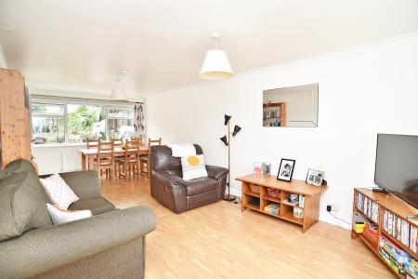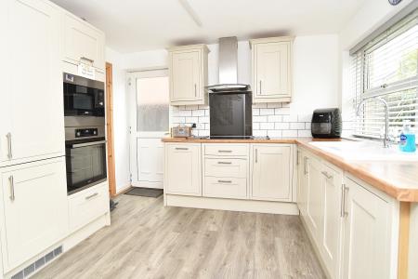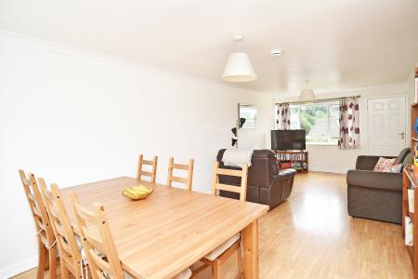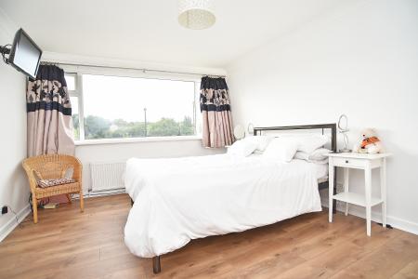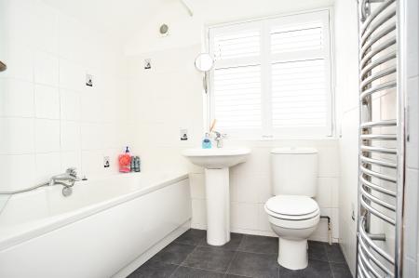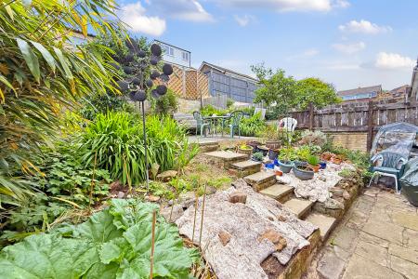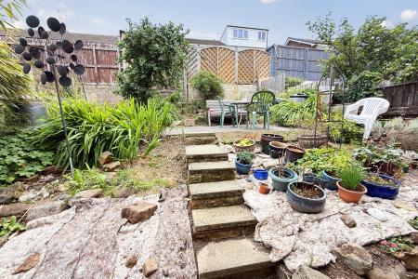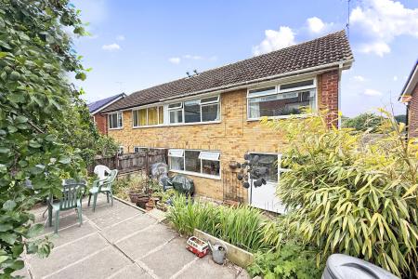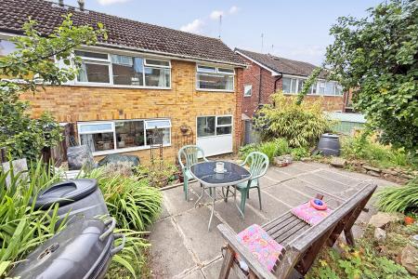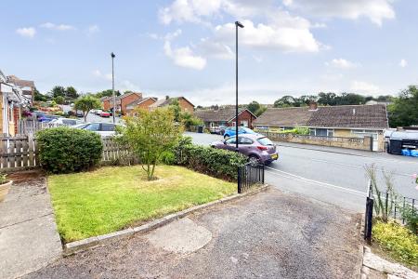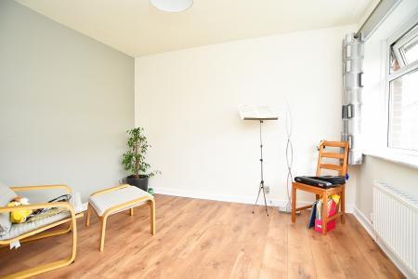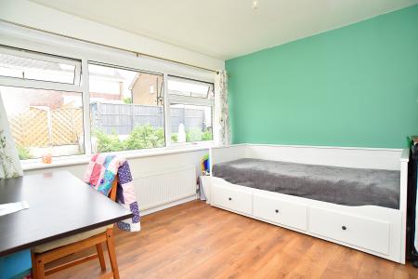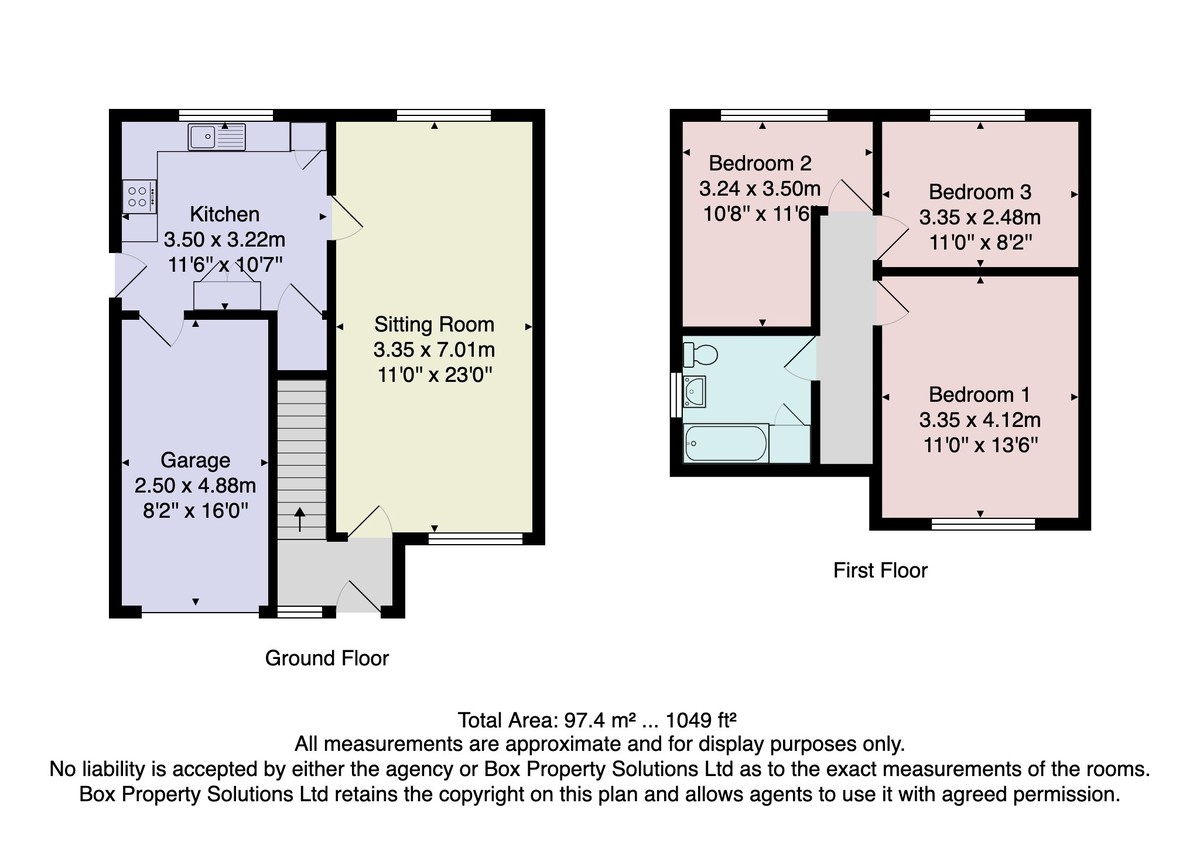3 Bedroom Semi-Detached House for sale in Harrogate
A spacious three-bedroom semi-detached family home with off-street parking, garage and attractive gardens, situated in a popular residential location close to amenities and transport links. This well-presented three double-bedroomed semi-detached property offers generous accommodation ideal for both families and downsizers. Located in a highly sought-after area, the home is within easy reach of local shops, well-regarded schools, and excellent transport links into Harrogate town centre.
The property features a large through lounge and dining room, a well-appointed kitchen with integrated appliances, and three double bedrooms. Outside, there is off-street parking, a single garage with utility area, and a tiered rear garden with patio and raised terrace, perfect for outdoor entertaining. Early viewing is highly recommended.
ACCOMMODATION GROUND FLOOR
ENTRANCE HALL
Accessed via a uPVC double-glazed door. UPVC window to the front elevation. Stairs to the first floor. Doors lead to -
LOUNGE / DINING ROOM
A spacious dual-aspect reception room with UPVC double-glazed windows to the front and rear elevations. Laminate flooring, radiator and TV point.
KITCHEN
A modern fitted kitchen with a range of stylish wall and base units and work surfaces over. Inset porcelain sink unit with mixer tap, integrated ceramic hob with extractor hood above, built-in oven and microwave, and integrated fridge, freezer, and dishwasher. Cupboard and under-stairs storage. UPVC double-glazed window to the rear and glazed door providing access to the side and garden. Internal door to the garage with utility area.
FIRST FLOOR
BEDROOM 1
A double bedroom with uPVC double-glazed window to the front elevation. Radiator.
BEDROOM 2
A double bedroom with uPVC double-glazed window to the rear elevation. Radiator.
BEDROOM 3
A further double bedroom with uPVC double-glazed window to the rear elevation. Radiator.
BATHROOM
White suite comprising panelled bath with shower over and glazed screen, pedestal washbasin, low-level WC, tiled walls, chrome heated towel rail, extractor fan, and built-in storage cupboard. uPVC double-glazed window to side elevation.
OUTSIDE A driveway provides off-street parking to the front of the single garage, housing the boiler, with grassed area and planted borders. Side access leads to the tiered rear garden, which includes a patio area, rockery, flower beds, and a raised flagged terrace, ideal for outdoor seating and entertaining.
Property Ref: 56568_100470029036
Similar Properties
The Shepherdies, North Stainley, Ripon
3 Bedroom Semi-Detached House | Guide Price £279,950
A spacious three-bedroom end semi-detached house on an enviable plot, with ample off-street parking, a large enclosed ga...
4 Bedroom Terraced House | Offers Over £275,000
A stylish four-bedroom mid-terrace home with attractive garden and off-street parking, situated in a highly convenient l...
4 Bedroom Semi-Detached House | Offers Over £275,000
A spacious and well-presented four-bedroom semi-detached house with sunroom extension and gardens, situated in a quiet c...
3 Bedroom Semi-Detached House | Guide Price £280,000
A spacious three-bedroom semi-detached property offering generous accommodation and occupying a particularly large plot...
Springfield Avenue, Springfield Avenue, Harrogate
2 Bedroom Apartment | Offers Over £280,000
A modern two-bedroom apartment in a high-specification development with private parking, lift access, and offered to the...
2 Bedroom Terraced House | £280,000
A beautifully presented two-bedroom stone-built mid-terrace property with an attractive courtyard garden, situated in th...

Verity Frearson (Harrogate)
Harrogate, North Yorkshire, HG1 1JT
How much is your home worth?
Use our short form to request a valuation of your property.
Request a Valuation
