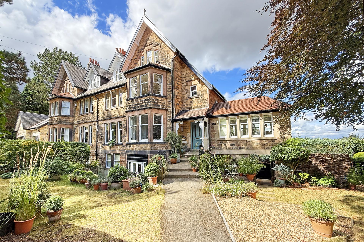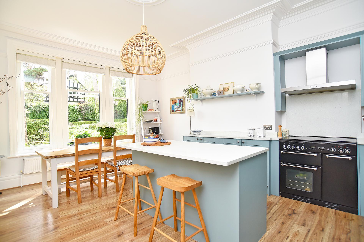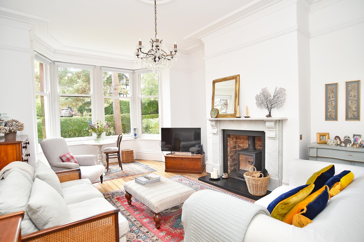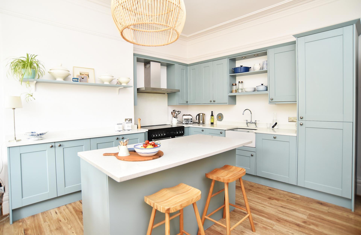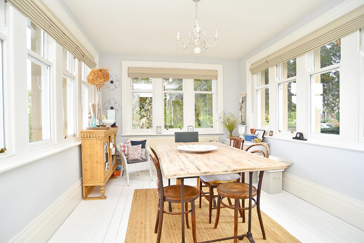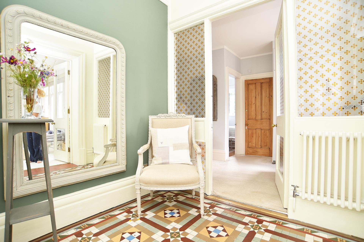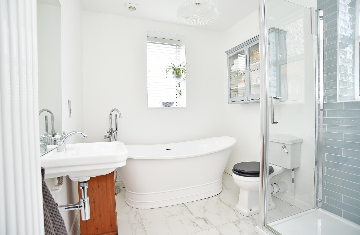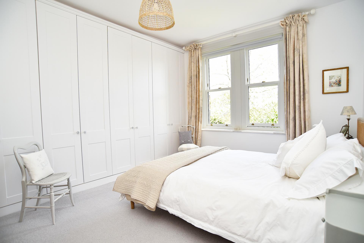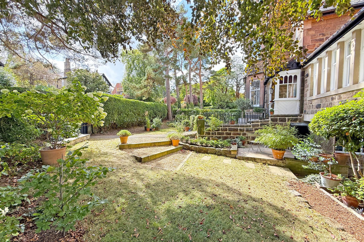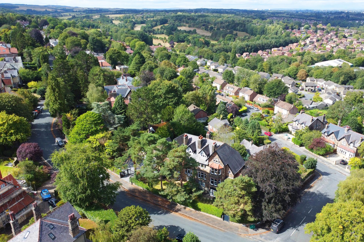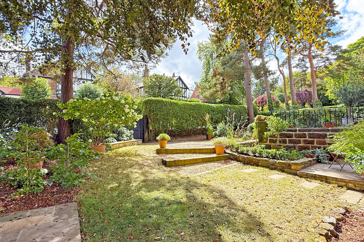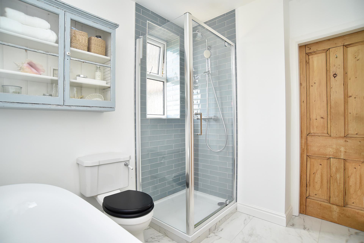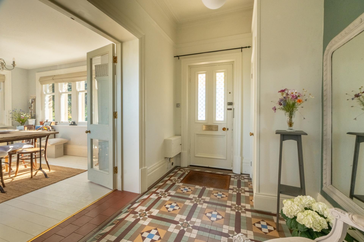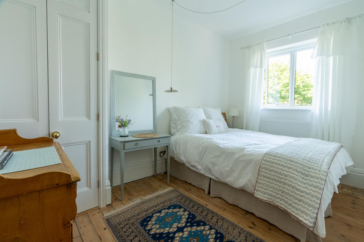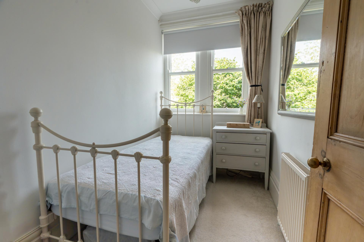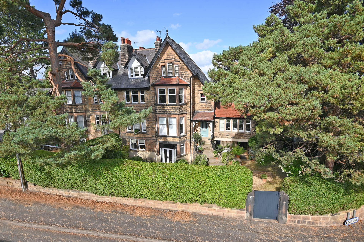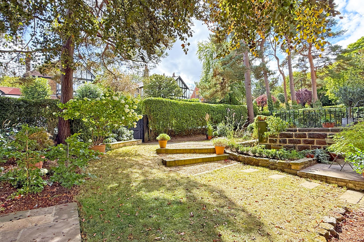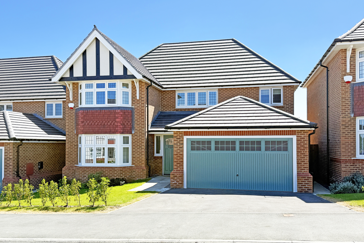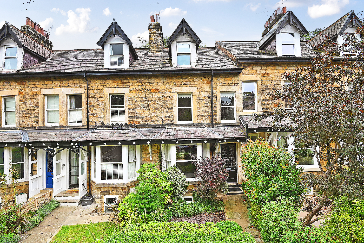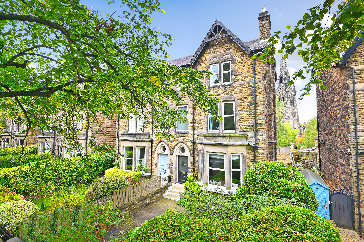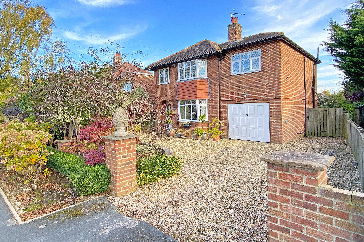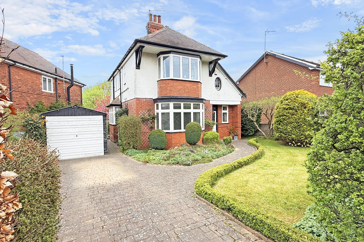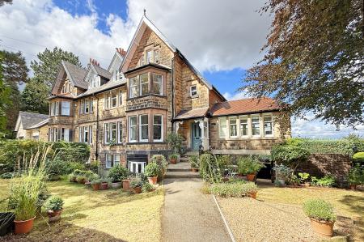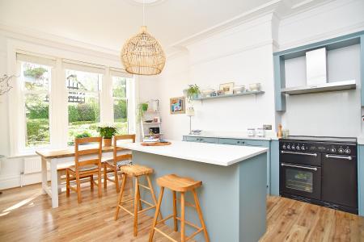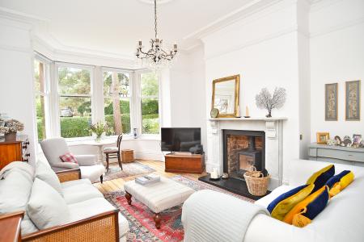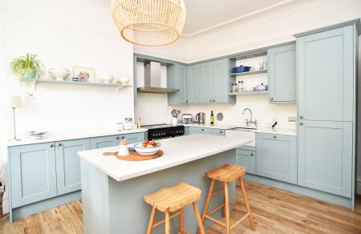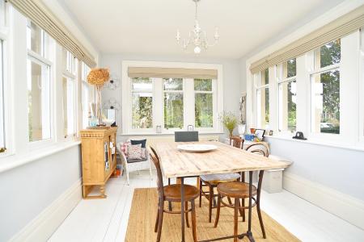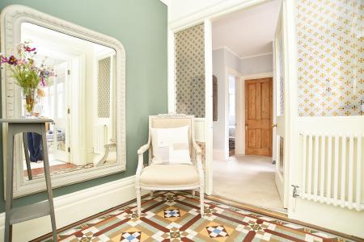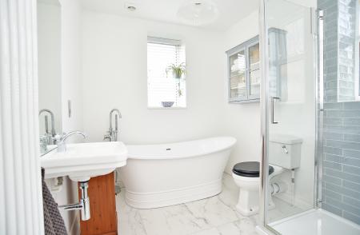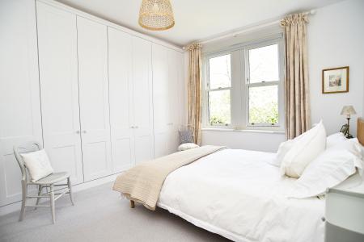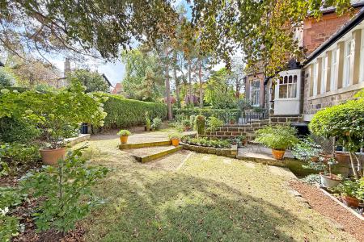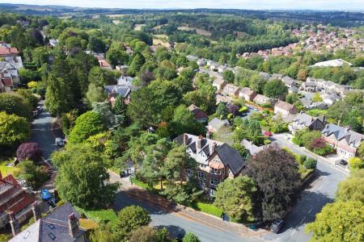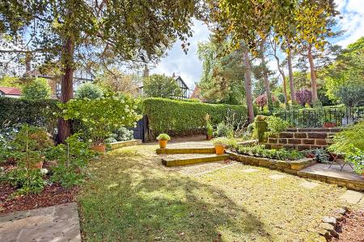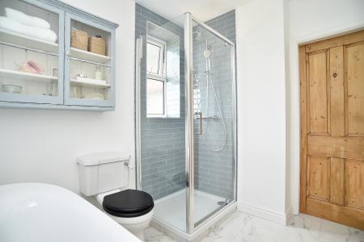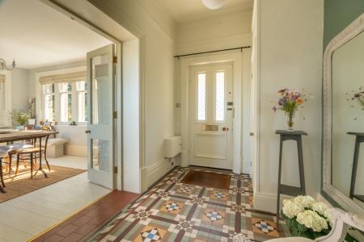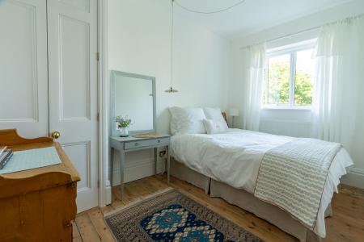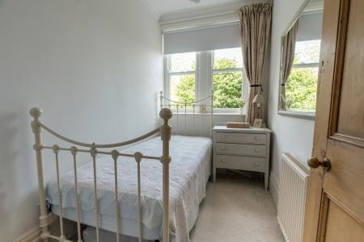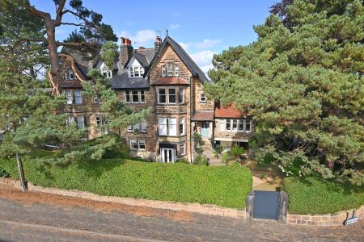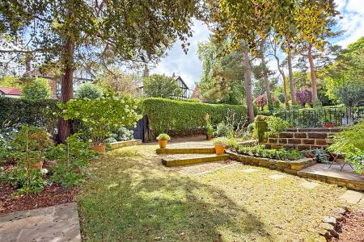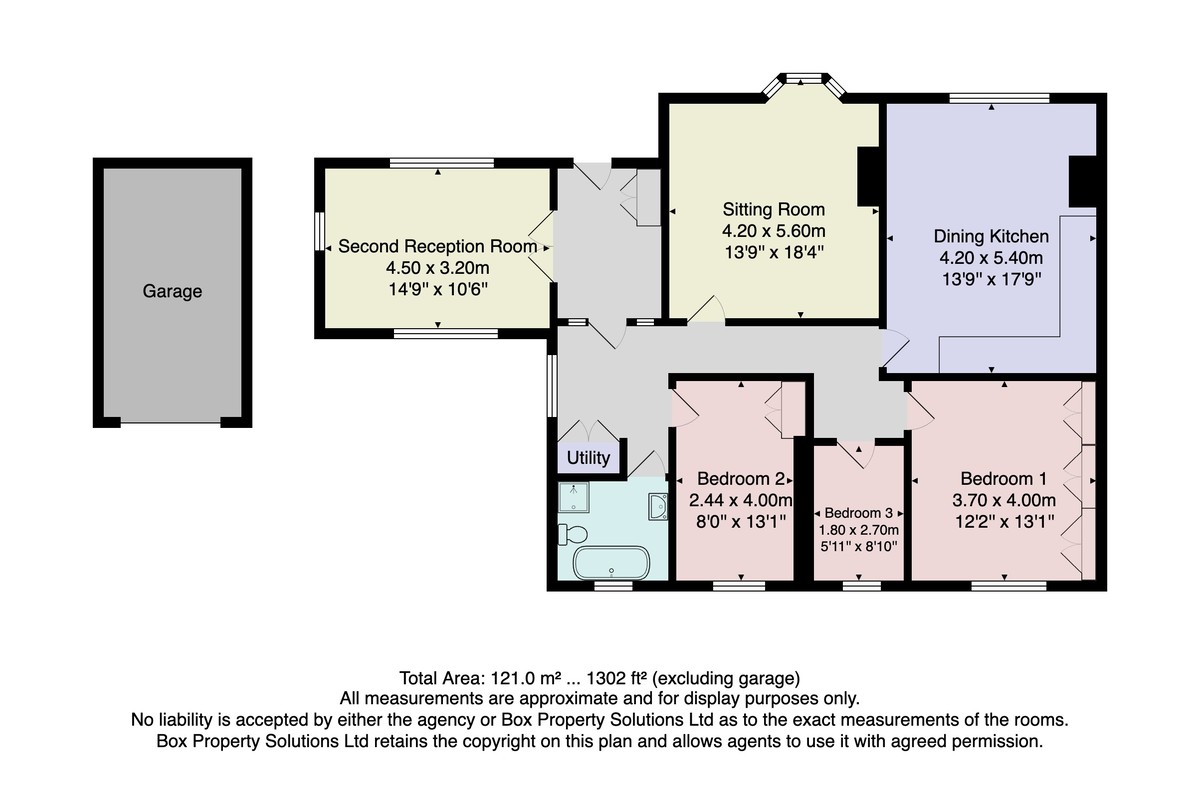3 Bedroom Ground Floor Flat for sale in Harrogate
A beautifully presented and spacious three-bedroom ground-floor apartment with the rare benefit of its own private entrance, large private garden, single garage and parking.
The apartment features generous living space with a stunning open-plan dining kitchen, two elegant reception rooms, three bedrooms, a modern bathroom and utility cupboard. A particular feature of this superb home is the large and private garden with lawn, mature planting and paved sitting areas.
This individual property occupies a highly desirable position on Kent Road within the prestigious Duchy estate, close to beautiful open countryside and within easy walking distance of Harrogate town centre.
ACCOMMODATION GROUND FLOOR
ENTRANCE HALL
Fitted storage cupboard with original Victorian-tiled floor.
RECEPTION HALL
A very generous reception space.
SITTING ROOM
A spacious reception room with high ceilings, original coving, stripped wood floor and large bay window overlooking the garden. This has a recently installed Chesney marble surround and wood-burning stove.
SECOND RECEPTION ROOM
A further large reception room having windows on three sides enjoying both views of the garden and far-reaching views of the countryside.
DINING KITCHEN
A beautiful sunny spacious kitchen, having newly installed bespoke double-glazed wooden sash windows. This kitchen has room for a large dining table overlooking the garden. Stylish Shaker-style fitted units with quartz worktops, Belfast sink, integrated dishwasher and fridge-freezer, range cooker with extractor hood. The island features deep drawer storage and has space for additional seating.
BEDROOM 1
A spacious double bedroom with windows to the rear and fitted wardrobes.
BEDROOM 2
Another good-sized double bedroom with window to the rear and fitted wardrobe.
BEDROOM 3
A bright single bedroom with window to rear.
BATHROOM
A recently installed spacious bathroom with freestanding bath, separate shower cubicle, close-coupled WC and wall-mounted basin. The marble tiled floor benefits from under-floor heating.
UTILITY CUPBOARD
With Worcester Bosch condensing gas boiler and space for washing machine and tumble dryer.
OUTSIDE The property has the rare advantage of a large private garden with lawn, mature planted borders and paved sitting areas. Timber garden shed and outside water tap. The property also includes a single garage and parking space.
AGENT'S NOTE The property has a long lease of 999 years from 2006
Three flats in the building, each with a share of the freehold.
Sub-letting is not permitted.
The property benefits from a new boiler and some newly fitted double-glazed sash windows.
SERVICES All mains connected.
Property Ref: 56568_100470029278
Similar Properties
4 Bedroom Detached House | £675,000
A spacious and beautifully presented four-bedroom detached property with double garage and good-sized garden, situated i...
4 Bedroom Townhouse | Guide Price £675,000
A superb four-bedroom townhouse situated in a prime position along this attractive tree lined avenue, enjoying a most at...
7 Bedroom Semi-Detached House | Guide Price £675,000
For sale with no onward chain, this beautifully presented seven-bedroom, five-bathroom end-terrace Victorian property, s...
4 Bedroom End of Terrace House | £685,000
* 360 3D Virtual Walk-Through Tour *A superb four-bedroom, three-bathroom end town house offering spacious and flexible...
4 Bedroom Detached House | £690,000
A superb four bedroom detached family house with south east facing garden, situated in a highly regarded residential pos...
4 Bedroom Detached House | £695,000
* 360 3D Virtual Walk-Through Tour *A four-bedroom detached property with driveway and attractive garden, situated in de...

Verity Frearson (Harrogate)
Harrogate, North Yorkshire, HG1 1JT
How much is your home worth?
Use our short form to request a valuation of your property.
Request a Valuation
