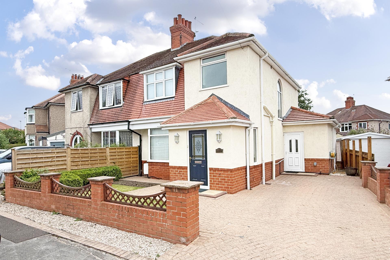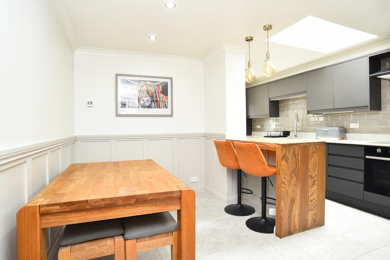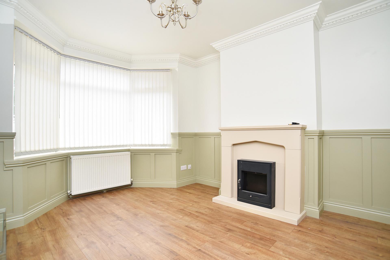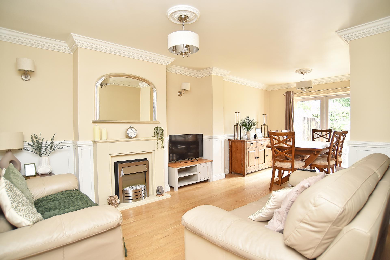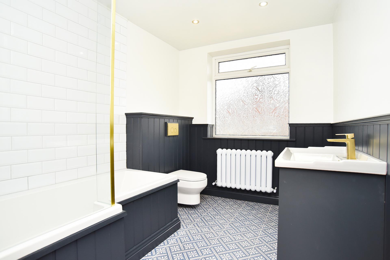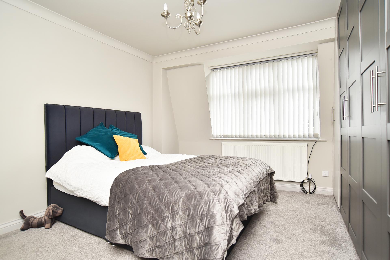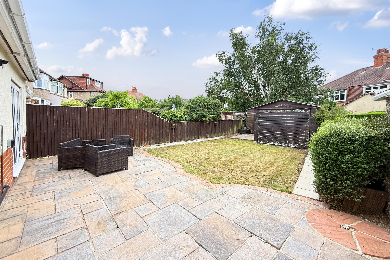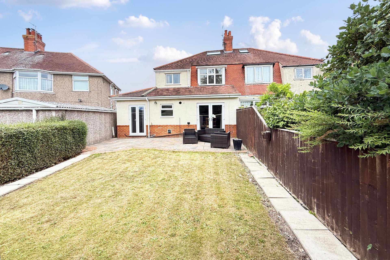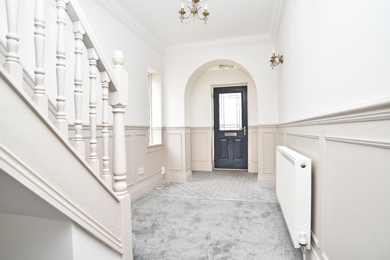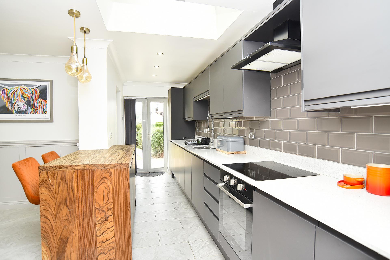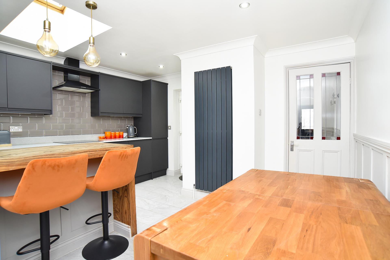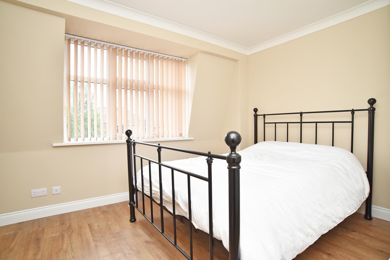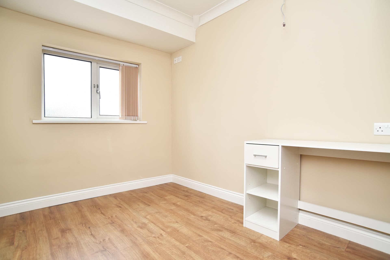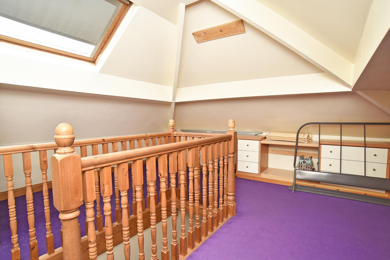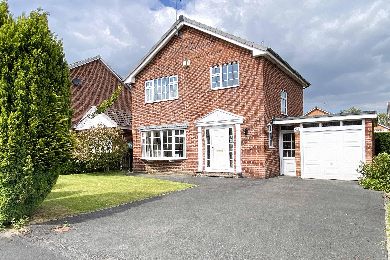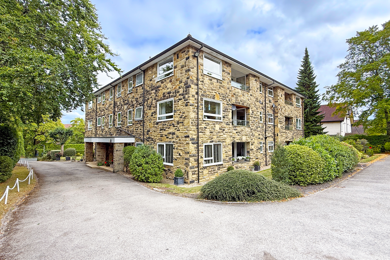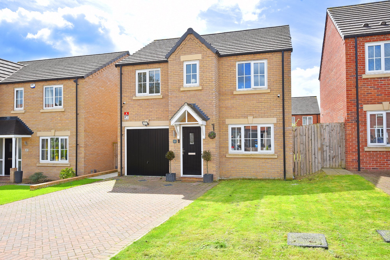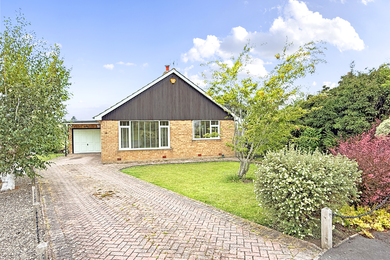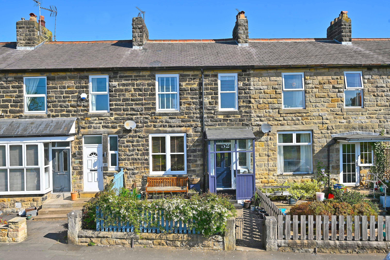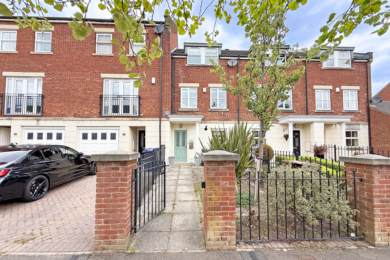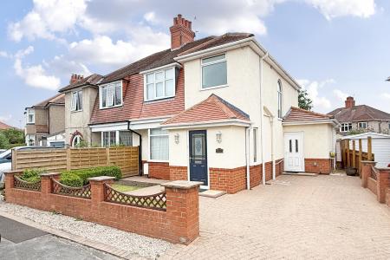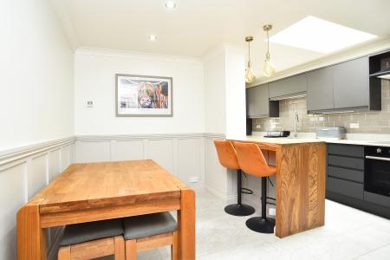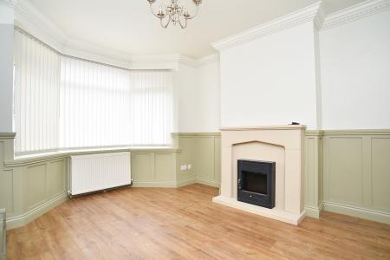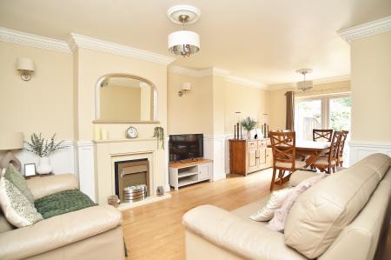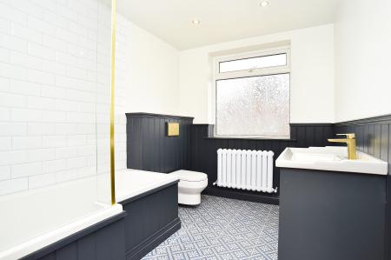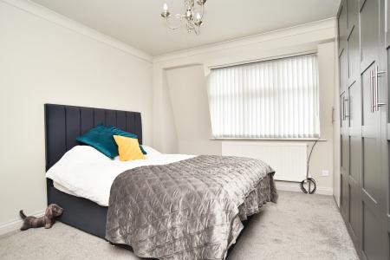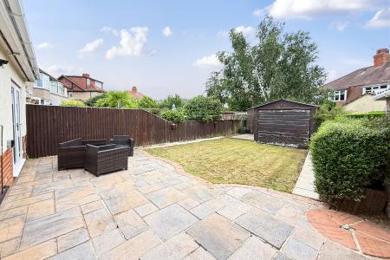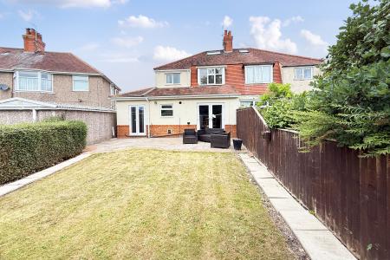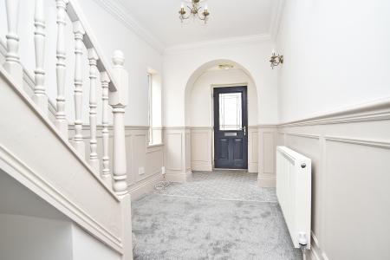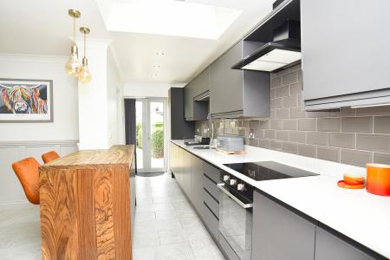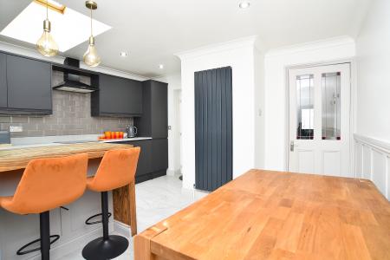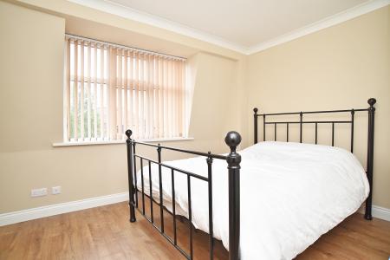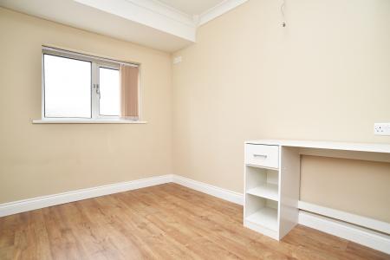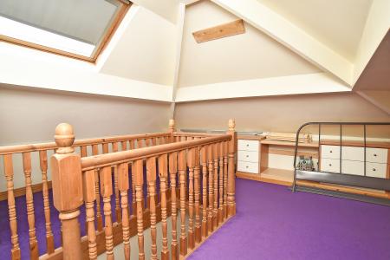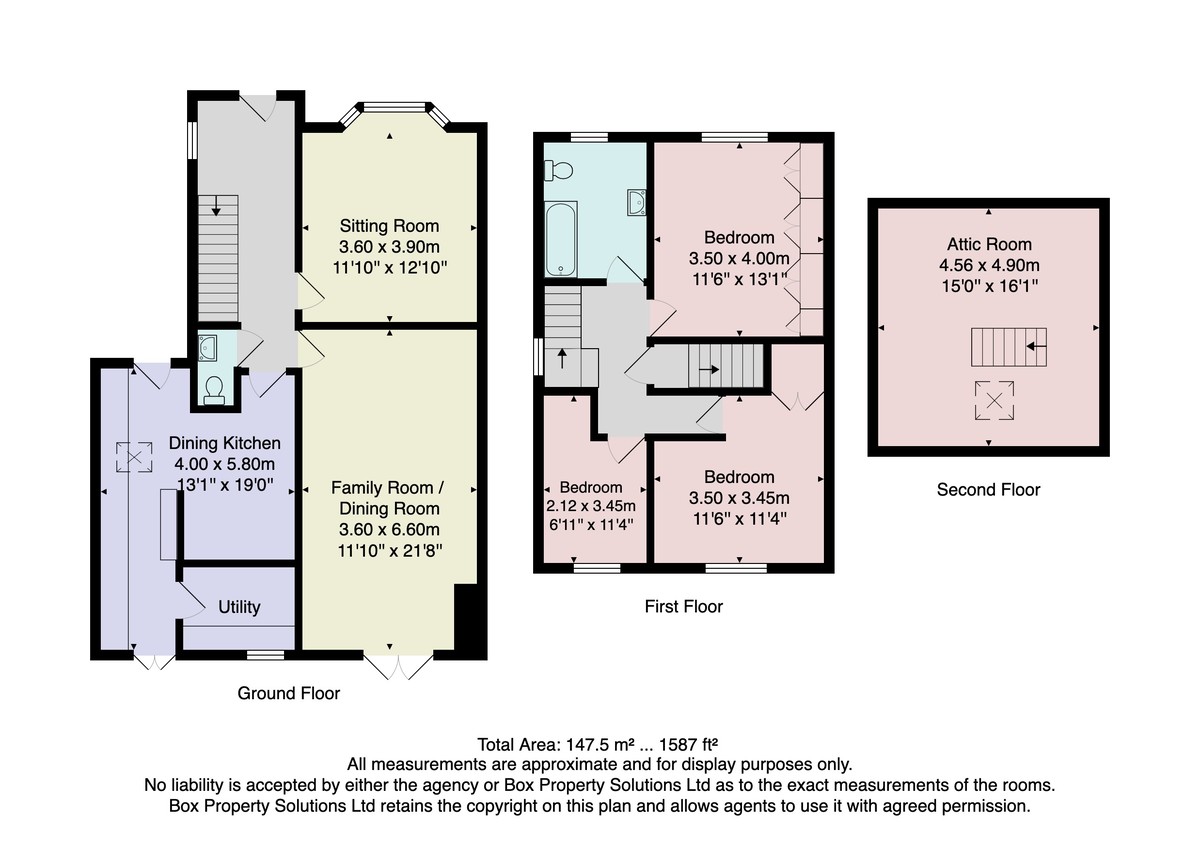3 Bedroom Semi-Detached House for sale in Harrogate
A well-presented three-bedroom semi-detached house with attic room is situated on a quiet residential street that is well served by local amenities including shops and schools. The property is just a short distance from Harrogate town centre and offers easy access to the surrounding countryside, making it ideal for families and commuters alike.
The accommodation has been extended and improved to provide generous and versatile living space. Features include a spacious sitting room with woodburning stove, an impressive open-plan family / dining room with patio doors to the rear garden, and a stylish and newly fitted dining kitchen with skylight and external access to both front and rear. There are three good-sized bedrooms, a modern bathroom, and a useful loft room accessed via a fitted staircase. Outside, there is a driveway providing off-road parking and a private rear garden with lawn and patio.
ACCOMMODATION GROUND FLOOR
ENTRANCE HALL
SITTING ROOM
A spacious reception room featuring a bay window to the front and a wood-burning stove.
FAMILY / DINING ROOM
A large open-plan reception room with clearly defined sitting and dining areas. Patio doors lead out to the rear garden. Feature fireplace with electric fire.
DINING KITCHEN
A stylish and extended kitchen with space for a dining area. Fitted with a range of modern units including an induction hob, integrated oven, fridge and dishwasher. Skylight window and external doors to both the front and rear provide excellent natural light and convenient access.
UTILITY ROOM
With fitted worktop and space and plumbing for a washing machine and tumble dryer.
FIRST FLOOR
BEDROOMS
There are three good-sized bedrooms on the first floor. The main bedroom includes an extensive range of fitted wardrobes.
BATHROOM
A white suite comprising WC, washbasin set within a vanity unit, and bath with shower over. Finished with modern tiling.
SECOND FLOOR
LOFT ROOM
Fitted staircase leads to a versatile loft room offering additional accommodation. Skylight window and access to eaves storage space.
OUTSIDE A driveway to the front of the property provides off-road parking. To the rear is an attractive enclosed garden with lawn, patio seating area, shed and garage.
Property Ref: 56568_100470023076
Similar Properties
3 Bedroom Detached House | Offers Over £380,000
A spacious three-bedroom detached home with attractive garden, driveway and garage, situated in this quiet and convenien...
Duchy Grange, Kent Road, Harrogate
2 Bedroom Ground Floor Flat | Guide Price £380,000
An impressively presented ground floor apartment forming part of a purpose-built development in the heart of the highly...
4 Bedroom Detached House | Offers Over £375,000
A beautifully presented four-bedroom detached property forming part of his popular new development, built by Bellway Hom...
2 Bedroom Detached Bungalow | £385,000
**BEST AND FINAL OFFERS WEDNESDAY 23RD JULY 12:00PM**A very spacious two-bedroom detached bungalow with attractive views...
3 Bedroom Terraced House | Offers Over £389,950
An attractive and deceptively spacious three bedroom stone cottage with good sized garden, and potential for off-road pa...
3 Bedroom Terraced House | £389,950
An extended and beautifully presented three-bedroom modern townhouse with attractive garden and garage, situated in this...

Verity Frearson (Harrogate)
Harrogate, North Yorkshire, HG1 1JT
How much is your home worth?
Use our short form to request a valuation of your property.
Request a Valuation
