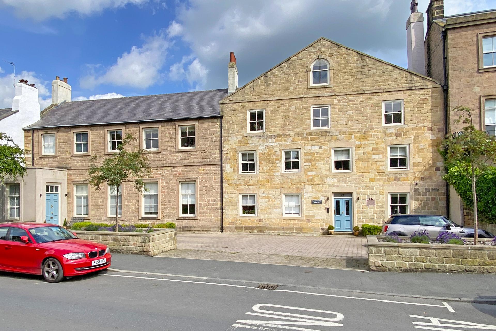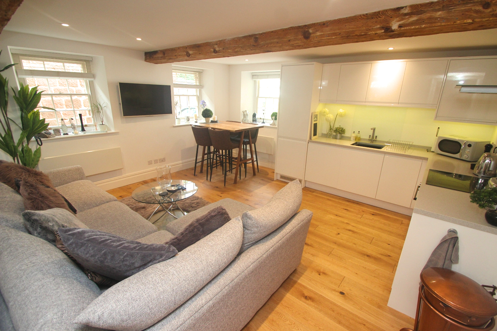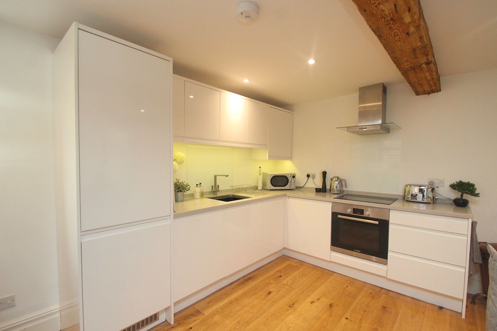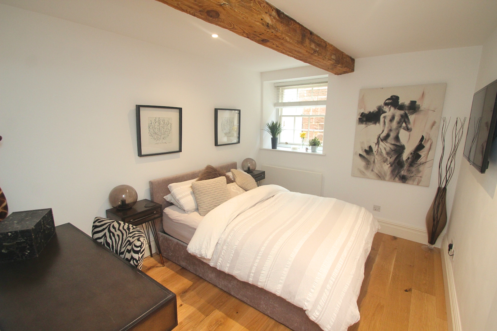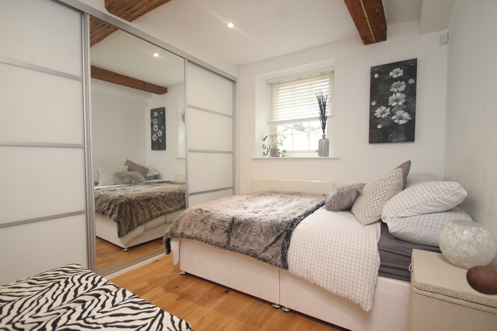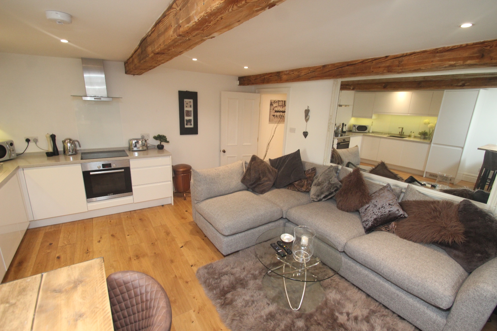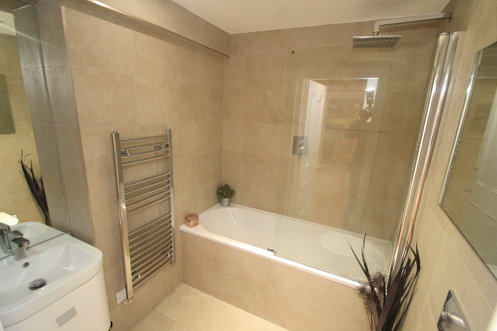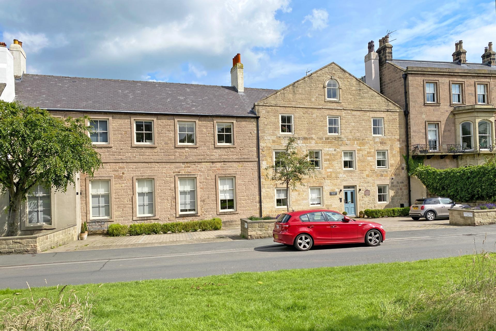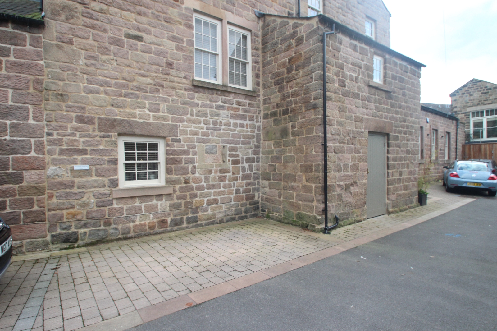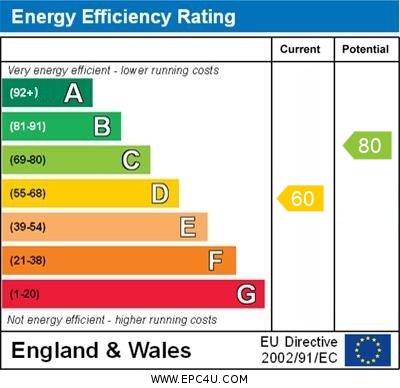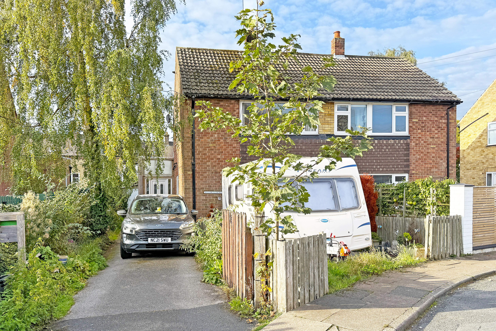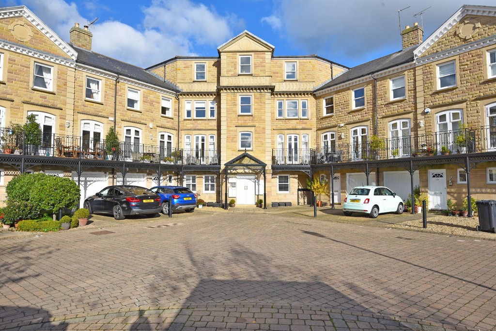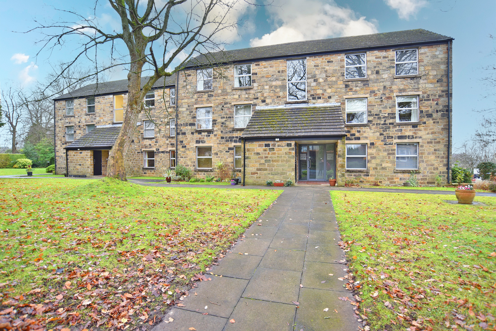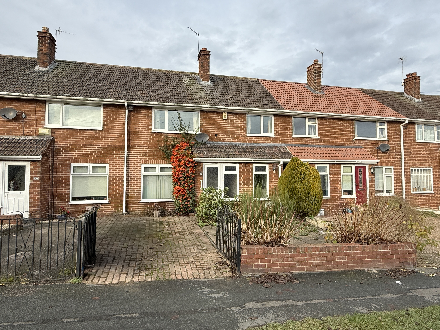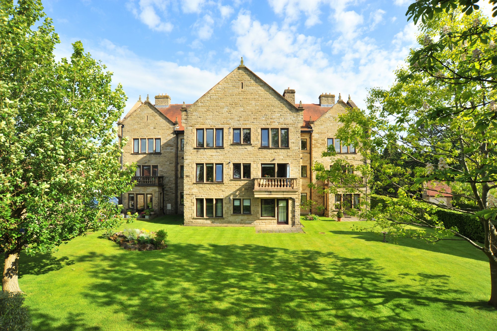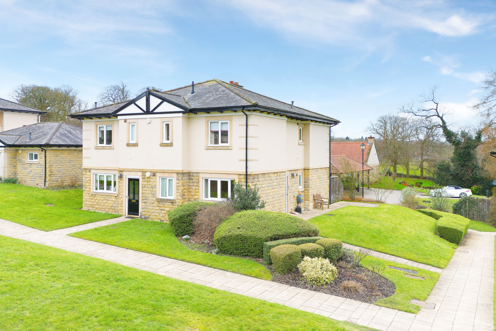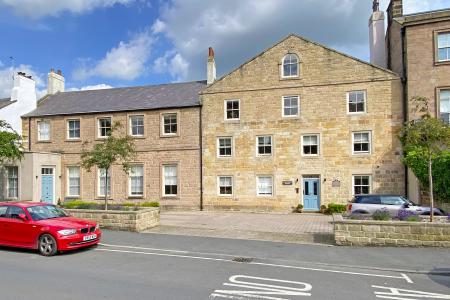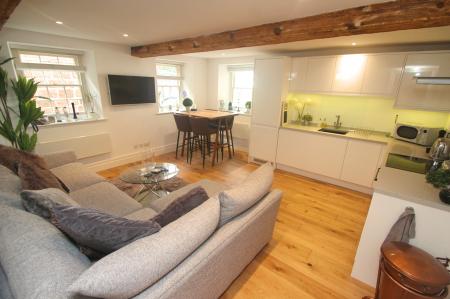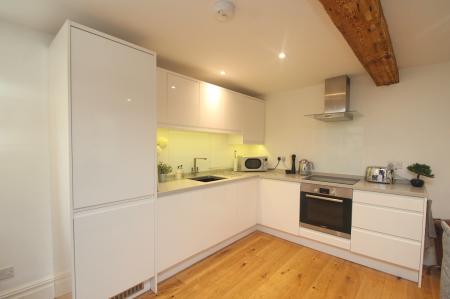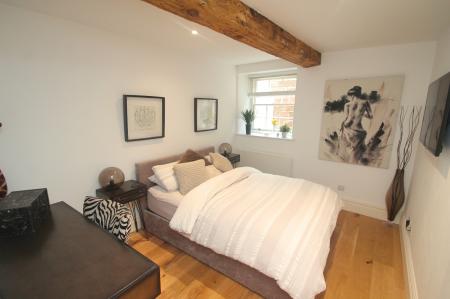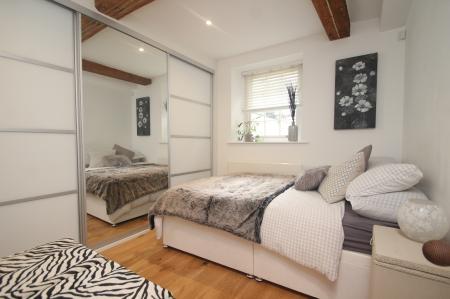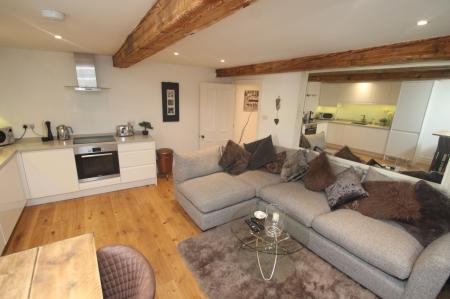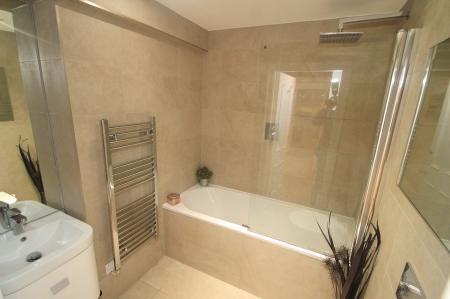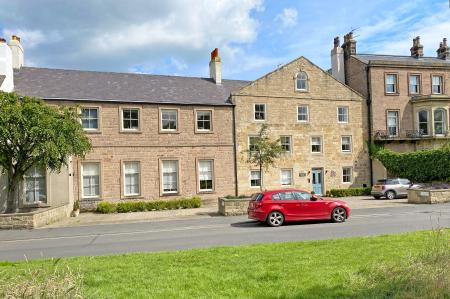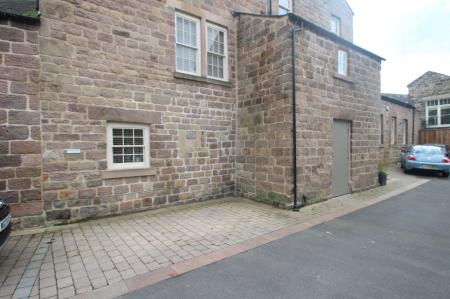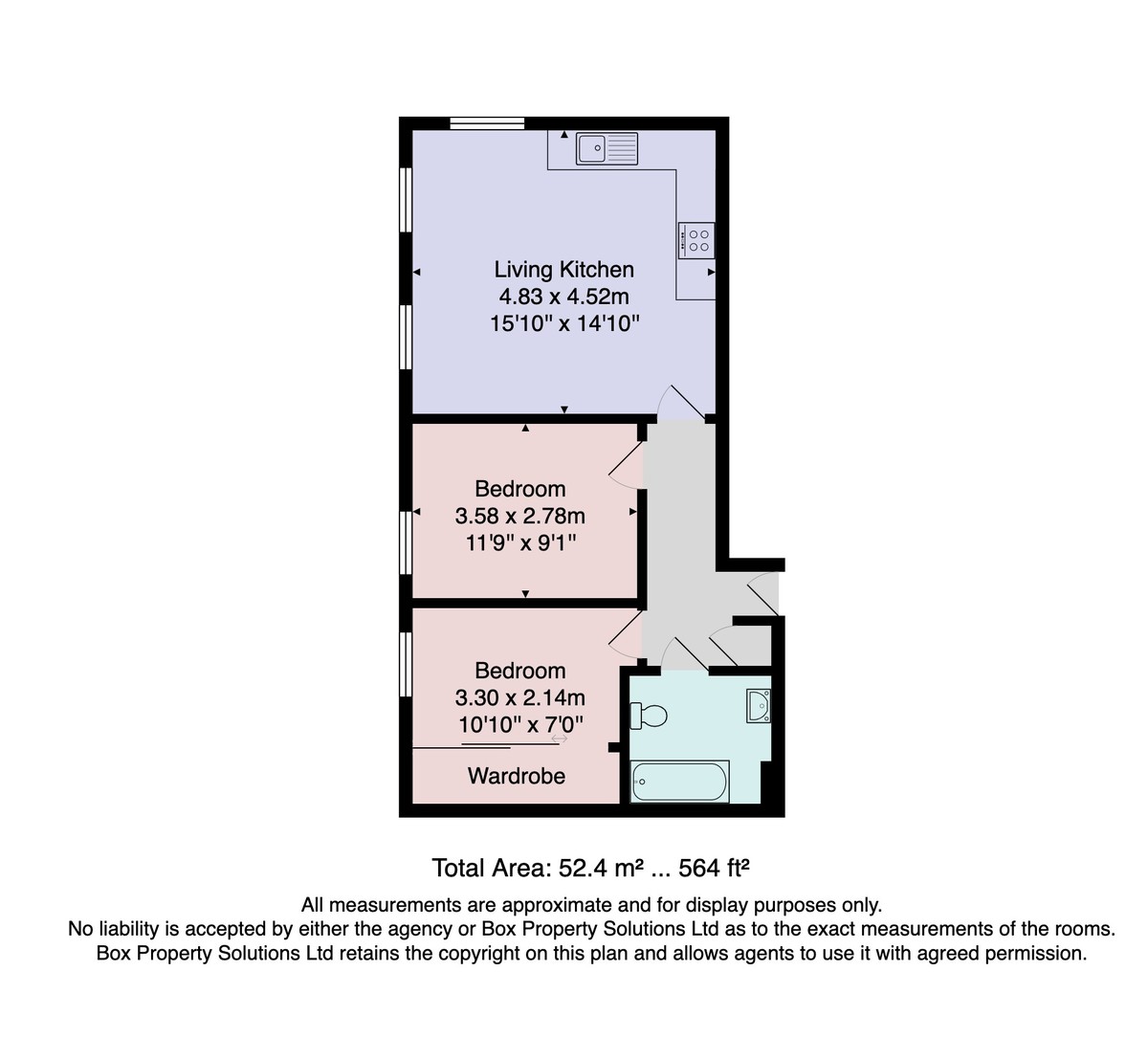2 Bedroom Ground Floor Flat for sale in Harrogate
A stunning two-bedroom ground-apartment with the added benefit of an allocated parking space and communal courtyard. Gascoigne House is one of Harrogate's oldest coaching inns and the building has been professional and lovingly restored in recent years. Situated on the edge of the Harrogate Stray and within easy access of the town centre, with its many shops and restaurants
The apartment is situated on the ground floor at the rear of this impressive building. It is equipped to the highest level, whilst being full of character with wooden floors and exposed timber beams. The property flows well and briefly comprises - well-maintained communal hallway accessed via an audio visual entry phone system, private door leading to the internal hallway, open-plan kitchen/dining/living area, two double bedrooms and modern bathroom. The kitchen is fitted with high-end, white gloss units with integrated kitchen appliances including a fridge freezer, washer/dryer, dishwasher, Bosch cooker and ceramic hob. Both bedrooms are good sized doubles, one having extensive fitted mirrored wardrobes. To complete the internal accommodation is a contemporary bathroom with a white three-piece suite and rain-effect shower over the bath.
Externally, the building fronts on to an area of the famous 200-acre Stray and benefits from gated rear access which is conveniently located close to the allocated parking bay. No onward chain.
ACCOMMODATION COMMUNAL ENTRANCE
With video entry phone system, front door to:
ENTRANCE HALL
Original exposed beams to ceiling, wall mounted electric radiator, video-entry phone unit, built-in cupboard housing water cylinder, inset spotlighting and wooden flooring.
LOUNGE / KITCHEN
KITCHEN AREA
Modern contemporary open plan living space with a luxury fitted kitchen to include a comprehensive range of wall and base units with complimentary work surfaces over, sink unit with mixer tap, integrated Bosch electric oven with halogen hob, stainless-steel cooker hood above, Bosch dishwasher, further integrated washer dryer and fridge freezer.
LOUNGE AREA
Sash windows to side and rear aspects, original exposed beams to ceiling, two wall-mounted electric radiators, TV and telephone points, inset spotlighting and wooden flooring.
BEDROOM 1
Sash window to side aspect, original exposed beam to ceiling, wall-mounted electric radiator, inset spotlighting and wooden flooring.
BEDROOM 2
Sash window to side aspect, original exposed beams to ceiling, wall-mounted electric radiator, built-in wardrobes with sliding doors, inset spotlighting and wooden flooring.
BATHROOM
Luxury bathroom suite comprising bath with shower over, shower screen, washbasin with mixer tap, low-level WC, chrome heated towel rail, fitted vanity mirror, fully tiled walls and tiled flooring.
OUTSIDE Allocated parking to the rear of the property, communal courtyard and bin store.
AGENT'S NOTES We are advised the property is leasehold for 999 years from January 2015.
Property Ref: 56568_100470017343
Similar Properties
3 Bedroom Semi-Detached House | £215,000
A three-bedroom semi-detached property with generous drive and good size garden, in need of complete renovation. Situate...
1 Bedroom Apartment | £215,000
An elegant first-floor apartment with GOOD SIZED BALCONY , set within one of Harrogate’s most exclusive residential deve...
Duchy Court, Otley Road, Harrogate
2 Bedroom Apartment | £215,000
A spacious two-bedroom first-floor apartment with tandem garage, forming part of this popular purpose-built development,...
3 Bedroom Terraced House | £219,950
A spacious three-bedroom mid-terrace house with driveway and garden situated in this sought-after and convenient residen...
Slingsby Court, Cavendish Avenue, Harrogate
1 Bedroom Apartment | £220,000
An impressive Strayside one-bedroomed apartment forming part of this exclusive development of just nine apartments with...
West Court, Hollins Hall, Hampsthwaite
2 Bedroom Apartment | £225,000
* 360 3D Virtual Walk-Through Tour *A well-presented two-bedroomed first-floor apartment forming part of this exclusive...

Verity Frearson (Harrogate)
Harrogate, North Yorkshire, HG1 1JT
How much is your home worth?
Use our short form to request a valuation of your property.
Request a Valuation
