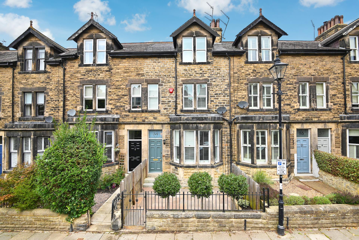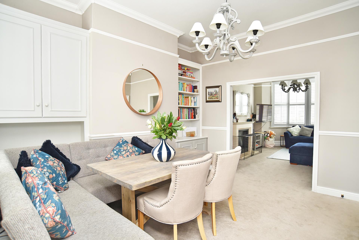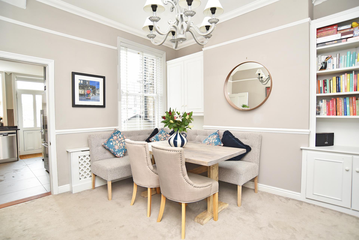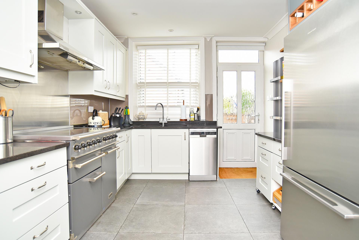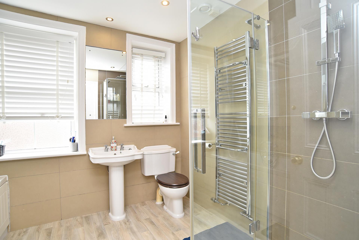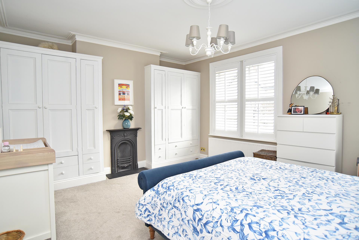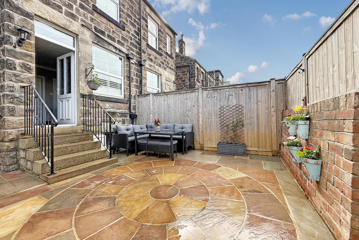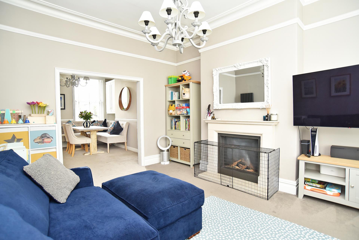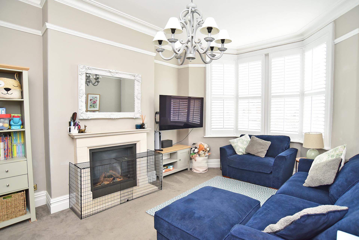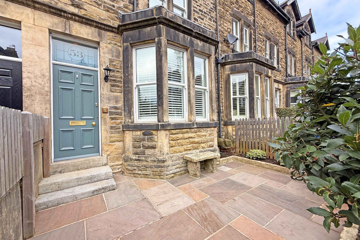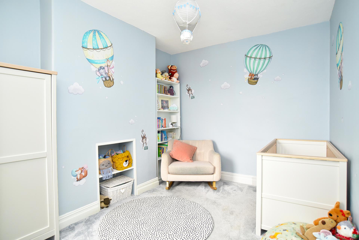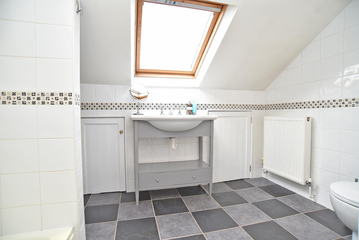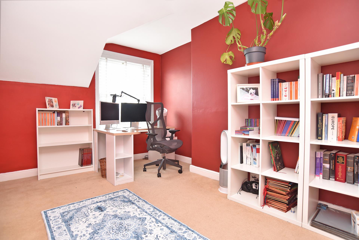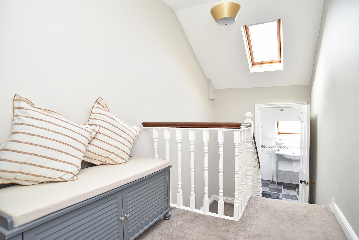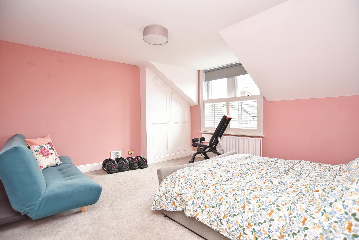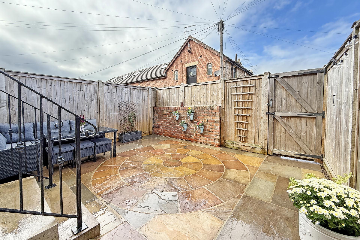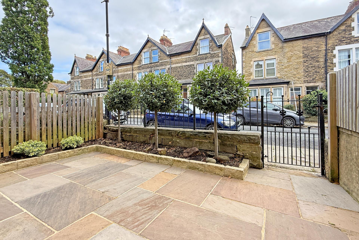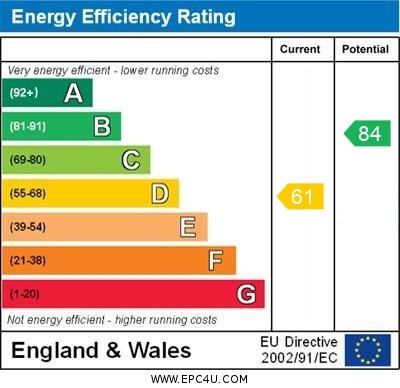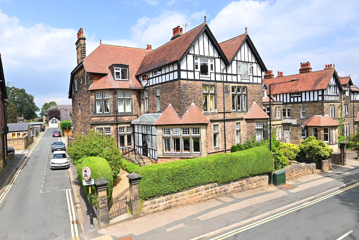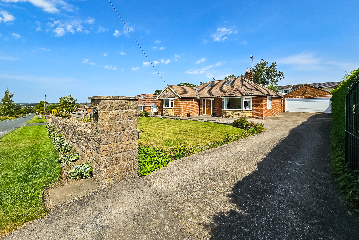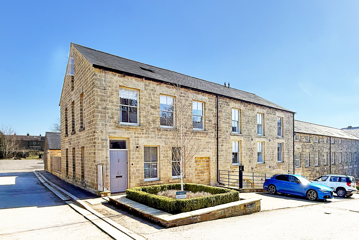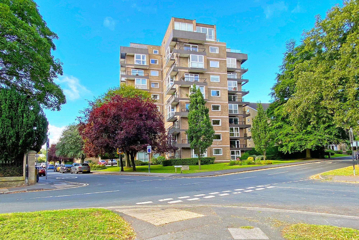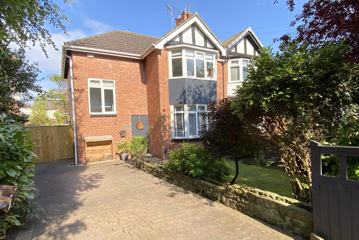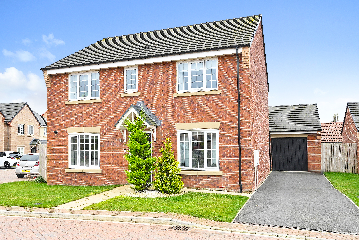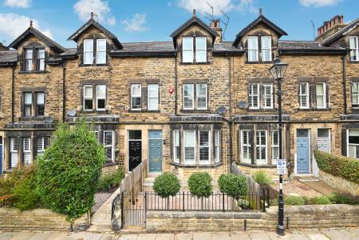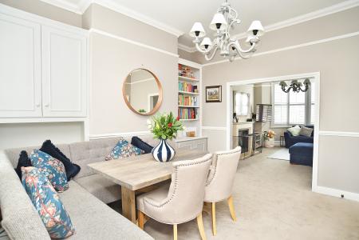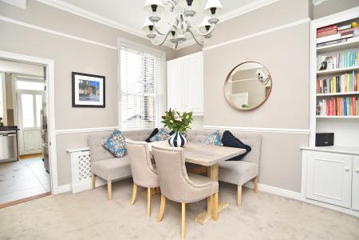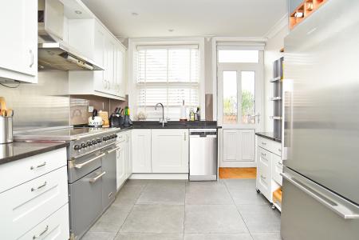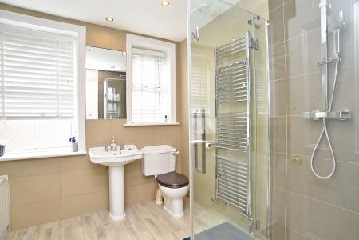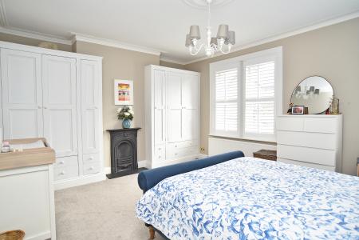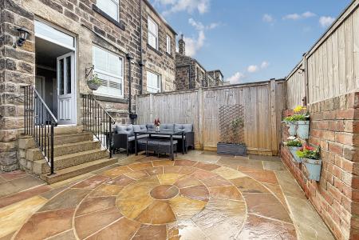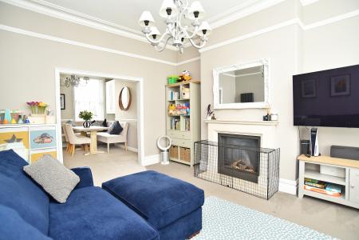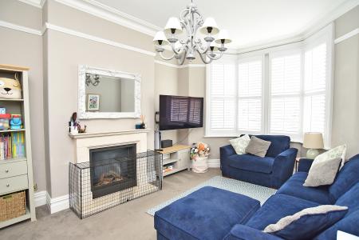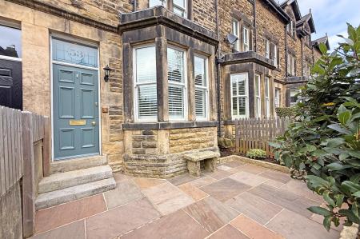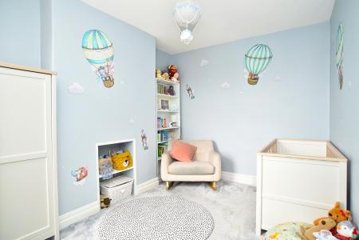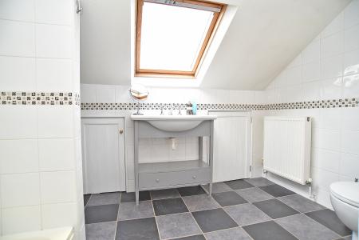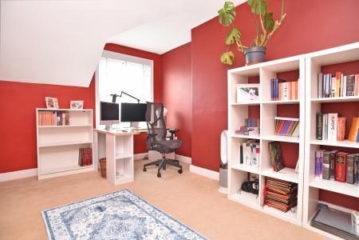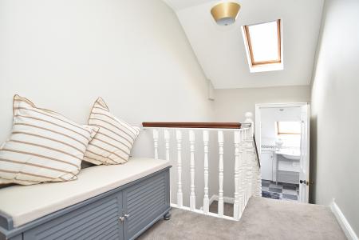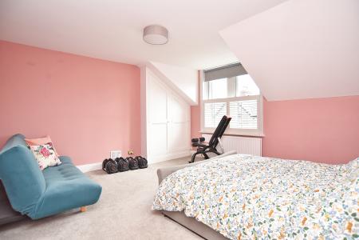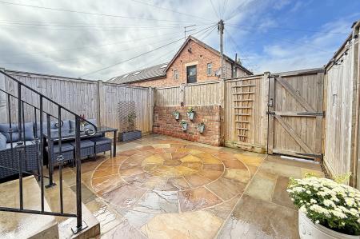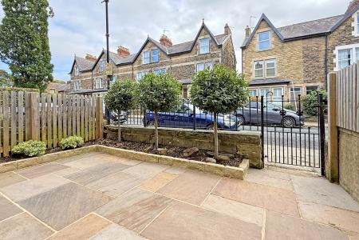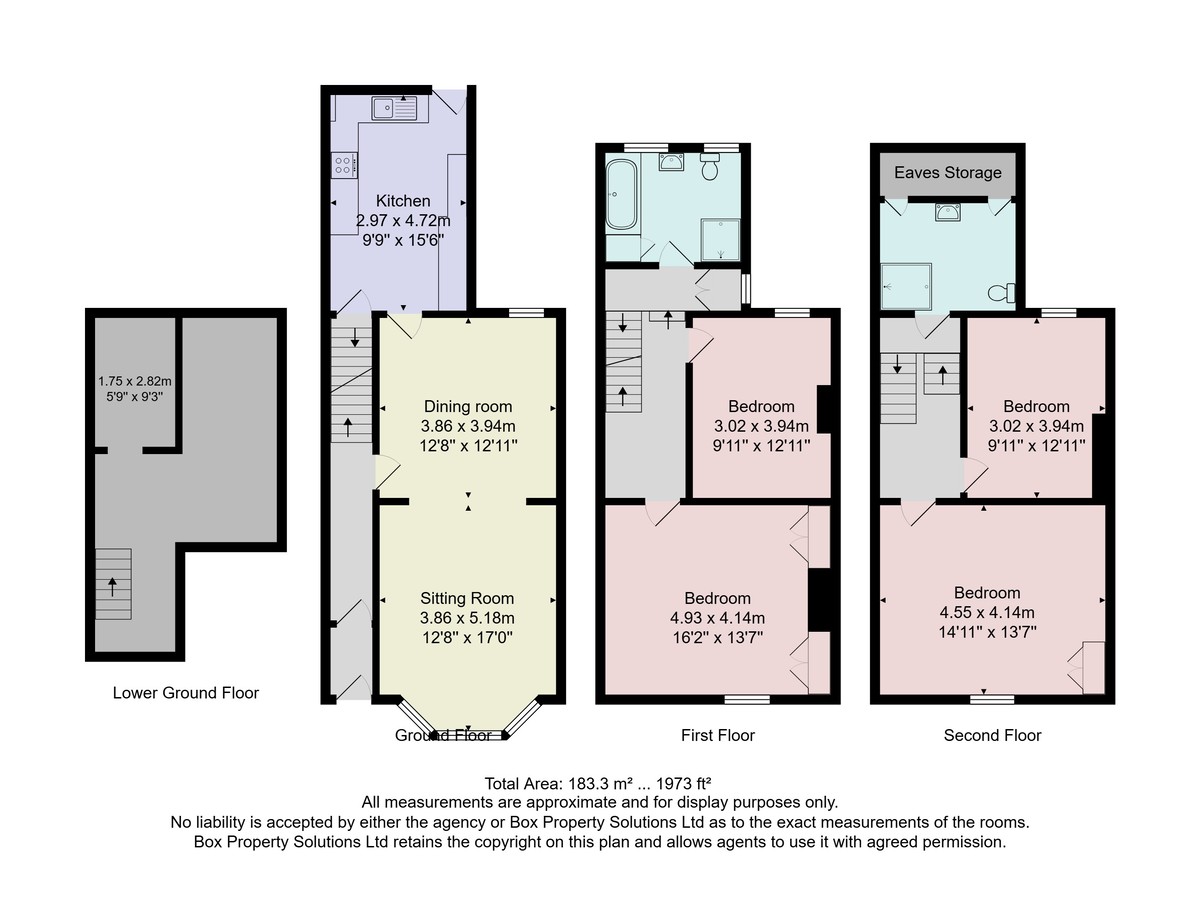4 Bedroom Terraced House for sale in Harrogate
A beautifully presented four bedroom period terrace house with landscaped rear garden
This superb period home is located on a quiet road in the heart of Harrogate town centre. Tastefully decorated throughout, the property offers spacious accommodation arranged over three floors and features a landscaped rear garden that enjoys afternoon sun.
The house has been thoughtfully updated whilst retaining much of its original character, including decorative cornices and picture rails. The ground floor boasts a stunning open plan living space with bay-fronted sitting room and dining area, along with a well-fitted kitchen. There is also a useful cellar storage and utility room. Upstairs, there are four large double bedrooms, a stylish house bathroom and a modern shower room.
Situated just a short walk from Harrogate's many shops, bars, restaurants, and transport links, this is a rare opportunity to acquire a period home with both charm and convenience.
ACCOMMODATION GROUND FLOOR
ENTRANCE VESTIBULE
With decorative tiled flooring and underfloor heating.
RECEPTION HALL
A welcoming hallway with tiled floor leading to the main reception rooms.
SITTING ROOM
A bay-fronted reception room with feature living flame gas fire. Original cornices and picture rails. Open plan to the dining area.
DINING ROOM
A spacious dining area with room to accommodate a large dining table. Retains period features including cornices and picture rails. Fitted shelving and cabinets.
KITCHEN
A superb fitted kitchen with a range of units and granite worktops. Heated tiled flooring. Space and plumbing for appliances.
CELLAR
A useful storage and utility space, accessed via stairs from the kitchen.
FIRST FLOOR
BEDROOM ONE
A large double bedroom with fitted wardrobes to either side of the chimney breast. Ornamental fireplace.
BEDROOM TWO
A further good sized double bedroom.
BATHROOM
A stylish tiled bathroom with WC, basin, bath and separate shower enclosure.
SECOND FLOOR
BEDROOM THREE
A spacious double bedroom with fitted wardrobe.
BEDROOM FOUR
A further generous double bedroom.
SHOWER ROOM
Modern suite comprising WC, basin and shower. Underfloor heating. Eaves storage space.
OUTSIDE The property is approached via a smartly presented flagged patio courtyard to the front.
To the rear, there is a beautifully landscaped enclosed garden with a large flagged patio seating area – ideal for outdoor entertaining.
Property Ref: 56568_100470029388
Similar Properties
2 Bedroom Ground Floor Flat | Guide Price £495,000
BEST IN CLASS …….. * Stunning Ground Floor Apartment * * Over 1600 sq ft * *Generous Gardens and Garage * * Prime Town C...
Pye Lane, Burnt Yates, Harrogate
3 Bedroom Detached Bungalow | £495,000
A spacious three-bedroom detached bungalow occupying a delightful position with superb views over the surrounding countr...
Glasshouses Mill, Glasshouses, Harrogate
4 Bedroom Semi-Detached House | £485,000
* 360 3D Virtual Walk-Through Tour *CHAIN FREEA beautifully presented four bedroomed home with generous accommodation ar...
Esplanade Court, St Mary's Walk, Harrogate
2 Bedroom Ground Floor Flat | Offers Over £500,000
A fantastic opportunity to purchase a beautifully presented two bedroom ground floor apartment with private balcony, und...
St Clement's Road South, Harrogate
3 Bedroom Semi-Detached House | Guide Price £500,000
* 360 3D Virtual Walk-Through Tour *An extended and newly refurbished three-bedroom semi-detached house with driveway an...
4 Bedroom Detached House | Offers Over £500,000
A spacious and beautifully presented four-bedroom detached modern property with garage and attractive garden, forming pa...

Verity Frearson (Harrogate)
Harrogate, North Yorkshire, HG1 1JT
How much is your home worth?
Use our short form to request a valuation of your property.
Request a Valuation
