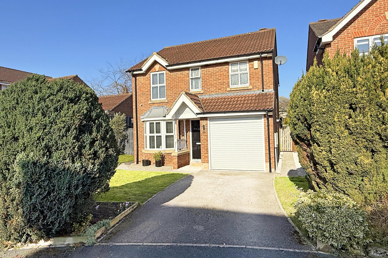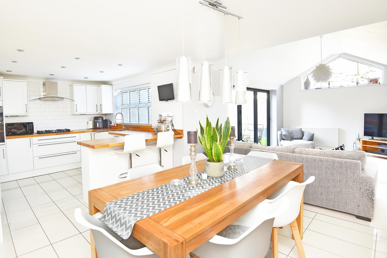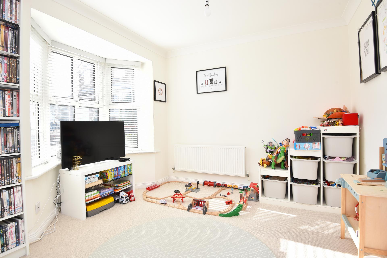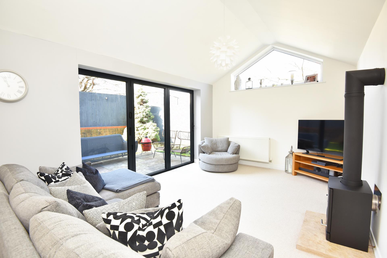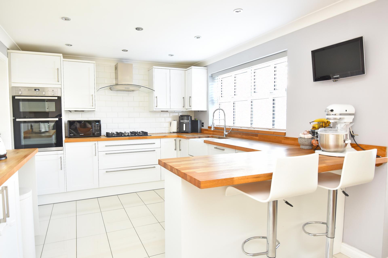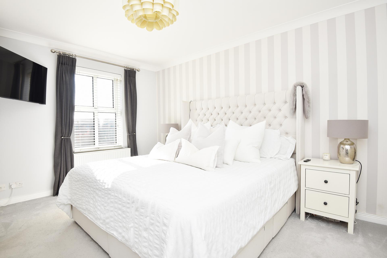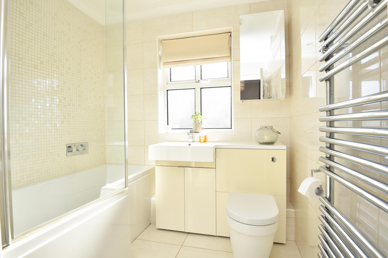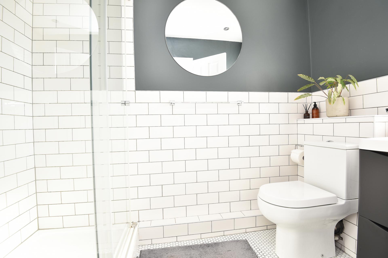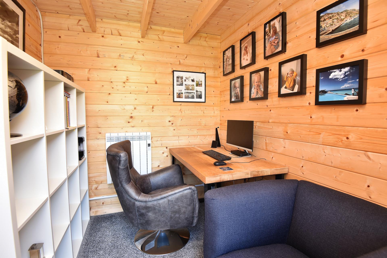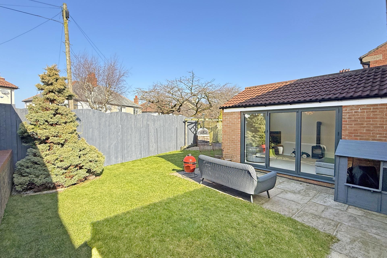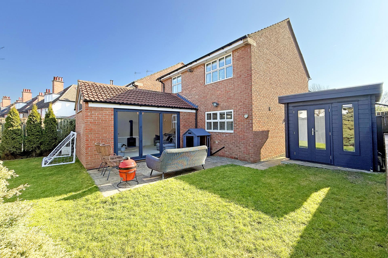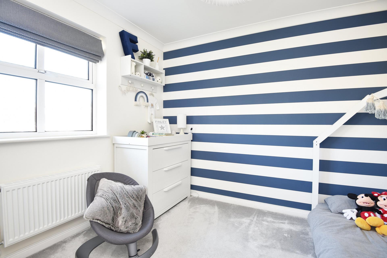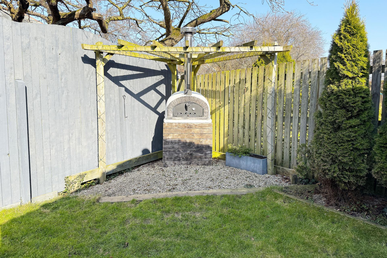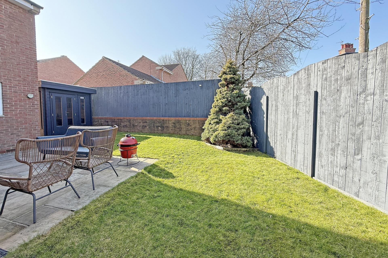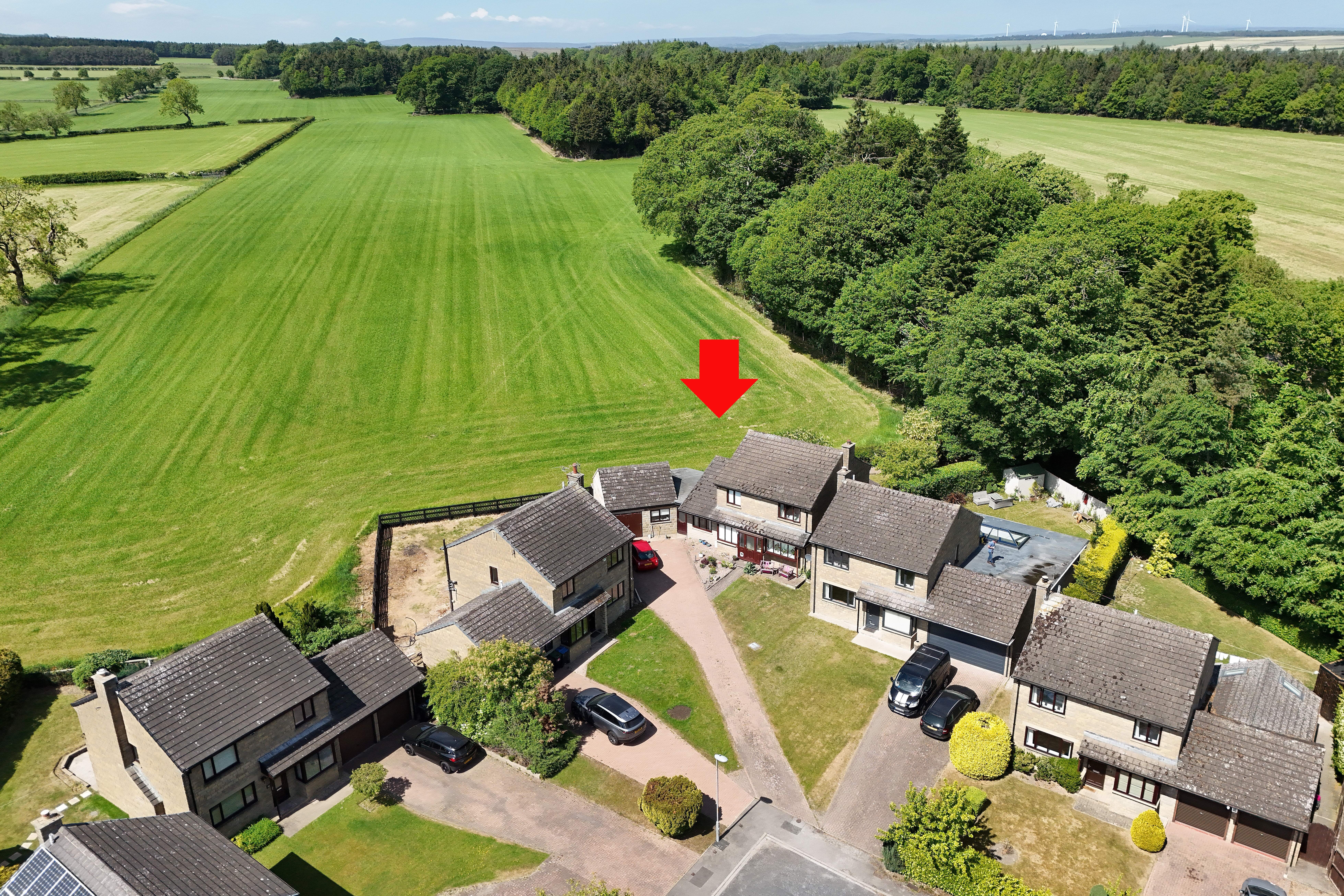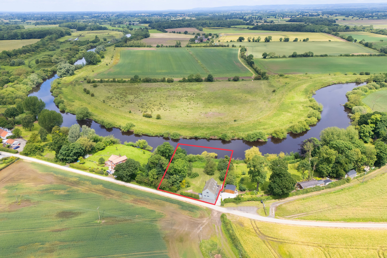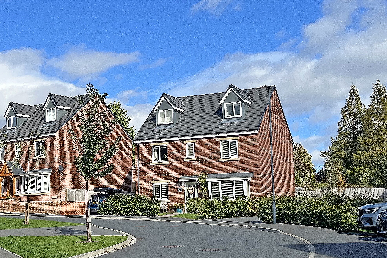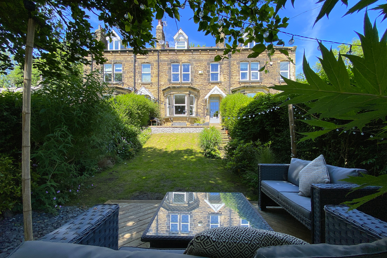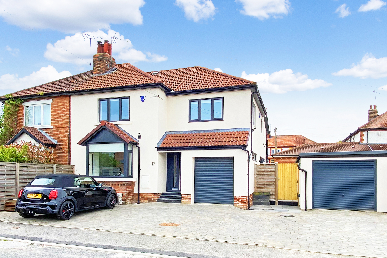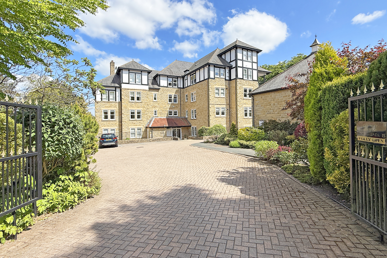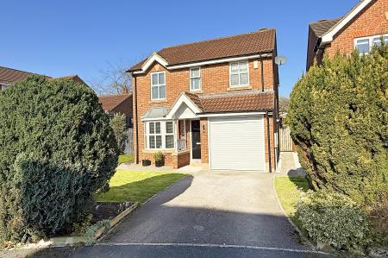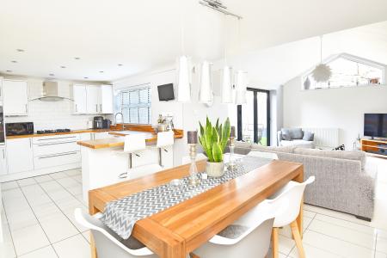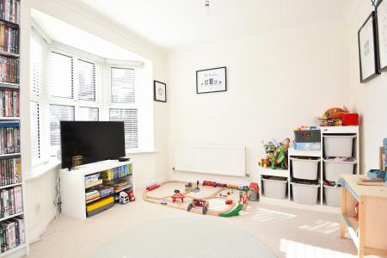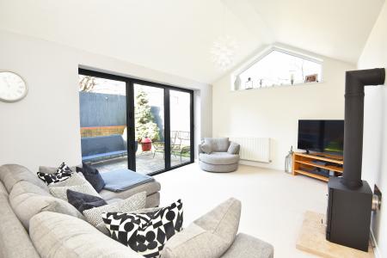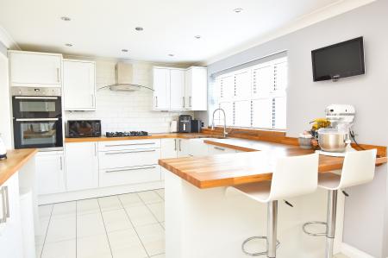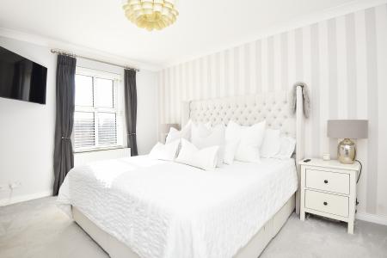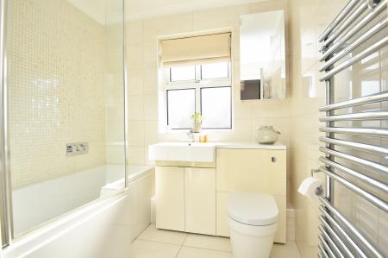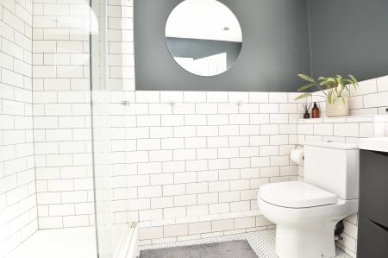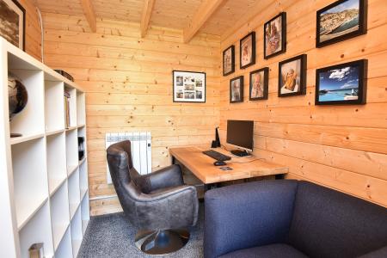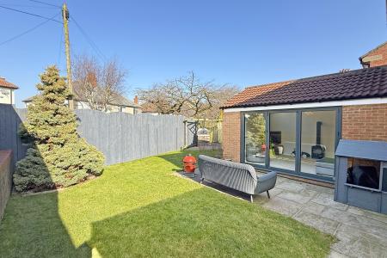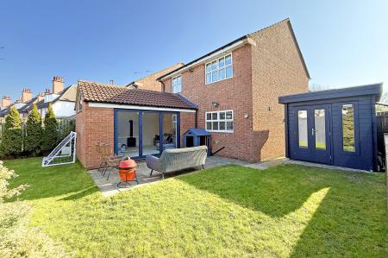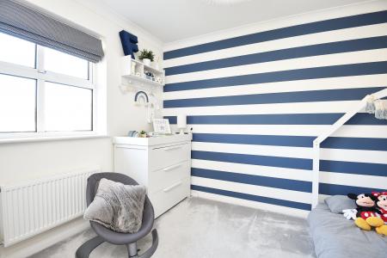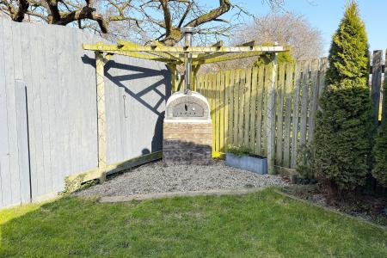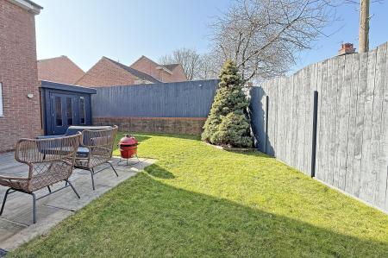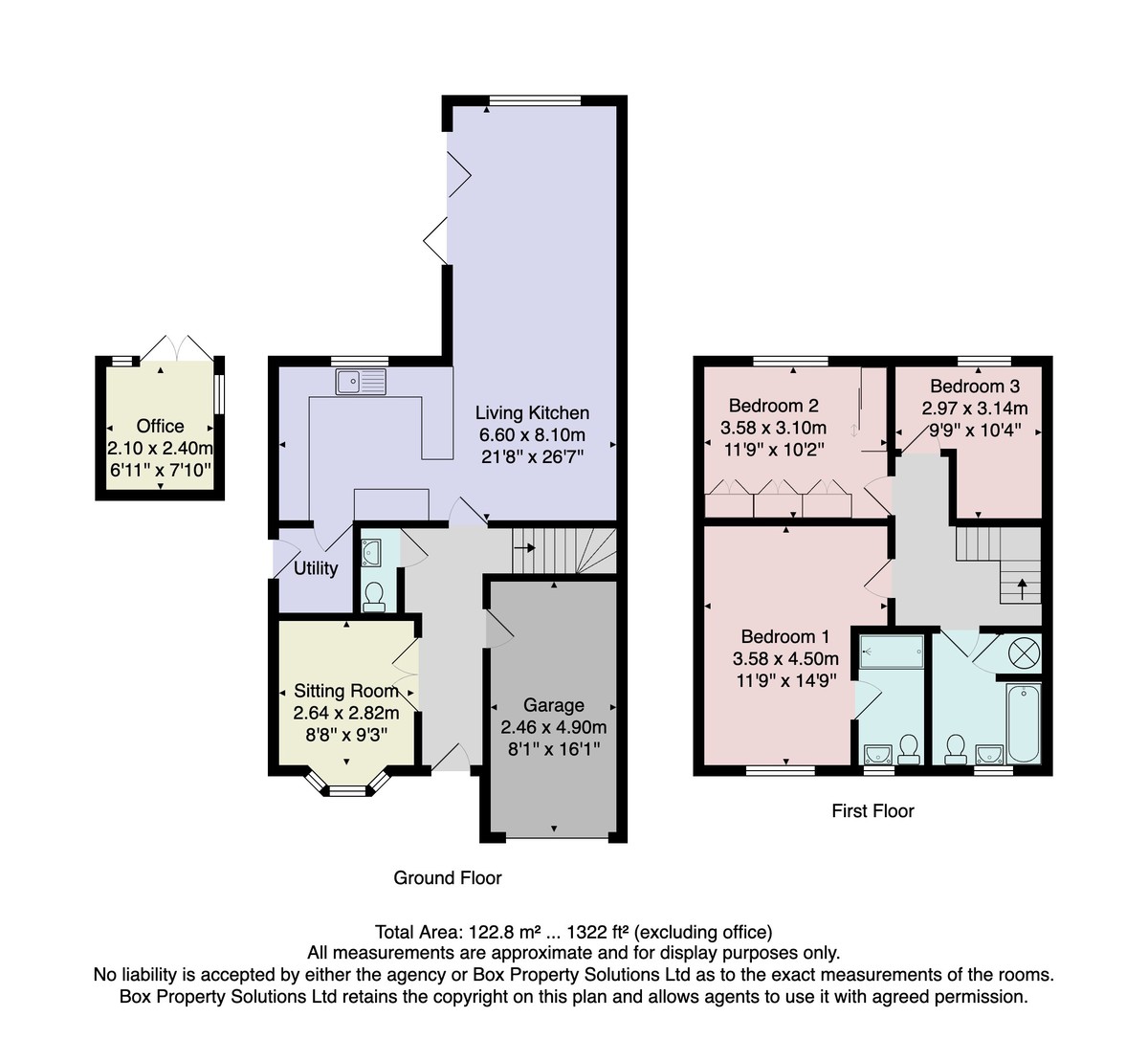3 Bedroom Detached House for sale in Harrogate
A beautifully presented three-bedroom detached home with stunning extended living kitchen area with glazed bi-folding doors leading to the garden and a garden office, situated in this delightful position on a quiet cul-de-sac in this prime south Harrogate position.
This impressive property provides generous and quality accommodation comprising a stunning open-plan L-shaped living kitchen with modern fitted kitchen, sitting and dining areas, as well as a separate sitting room, downstairs WC and utility room. Upstairs, there are three good-sized bedrooms, a modern bathroom and en-suite. A driveway provides parking and leads to an integral single garage with electric door and there is a good-sized rear garden with lawn and paved sitting area, as well as a useful garden office providing an excellent work from home space.
St Mark's Avenue is a popular south Harrogate location, just off Leeds Road, within walking distance of a range of excellent local amenities, the famous Harrogate Stray and Harrogate town centre and is well served by popular primary and secondary schools.
ACCOMMODATION GROUND FLOOR
RECEPTION HALL
LIVING KITCHEN
A stunning open-plan extended kitchen and living space with sitting and dining areas, glazed bi-folding doors leading to the garden and living-flame gas stove. The kitchen comprises a range of modern units with gas hob, integrated double oven and dishwasher.
UTILITY ROOM
With space and plumbing for washing machine and appliances.
SITTING ROOM
A reception room with bay window to front.
CLOAKROOM
With WC and washbasin.
FIRST FLOOR
BEDROOMS
There are three good-sized bedrooms on the first floor, including the main bedroom which has an en-suite shower room.
EN-SUITE SHOWER ROOM
A modern white suite comprising WC, washbasin set with vanity unit, and shower. Tiled walls and floor.
BATHROOM
A modern white suite comprising WC, washbasin set with a vanity unit, and bath with shower above. Tiled walls and floor. Heated towel rail.
OUTSIDE A drive provides parking and leads to an integral single garage with light, power and electric door. To the rear of the property there is a good-sized garden with lawn, patio and pizza oven.
GARDEN OFFICE
There is a useful timber garden office located in the garden, providing an excellent work from home space or additional garden sitting area.
Property Ref: 56568_100470024942
Similar Properties
5 Bedroom Detached House | Guide Price £600,000
A particularly well-presented detached property extending to almost 2,000 sq ft of well-proportioned internal space incl...
4 Bedroom Detached House | Offers Over £600,000
A fantastic opportunity to purchase this stunning and most individual four-bedroomed property with large garden, enjoyin...
5 Bedroom Detached House | Offers Over £600,000
* 360 3D Virtual Walk-Through Tour *A spacious and beautifully presented five-bedroom detached family home forming part...
5 Bedroom Townhouse | £620,000
A spacious, beautifully presented five-bedroom village property with good-sized gardens enjoying a delightful outlook ov...
Hillside Road, Pannal, Harrogate
4 Bedroom Semi-Detached House | Offers Over £625,000
** 2,000 SQ. FT ** **SEPARATE ANNEX** A fantastic opportunity to purchase a stunning newly renovated 4 bedroom semi-deta...
Sovereign House, Sovereign Park, Harrogate
3 Bedroom Apartment | Guide Price £625,000
A spacious and well-presented two / three-bedroom apartment enjoying an attractive balcony outlook directly over the Val...

Verity Frearson (Harrogate)
Harrogate, North Yorkshire, HG1 1JT
How much is your home worth?
Use our short form to request a valuation of your property.
Request a Valuation
