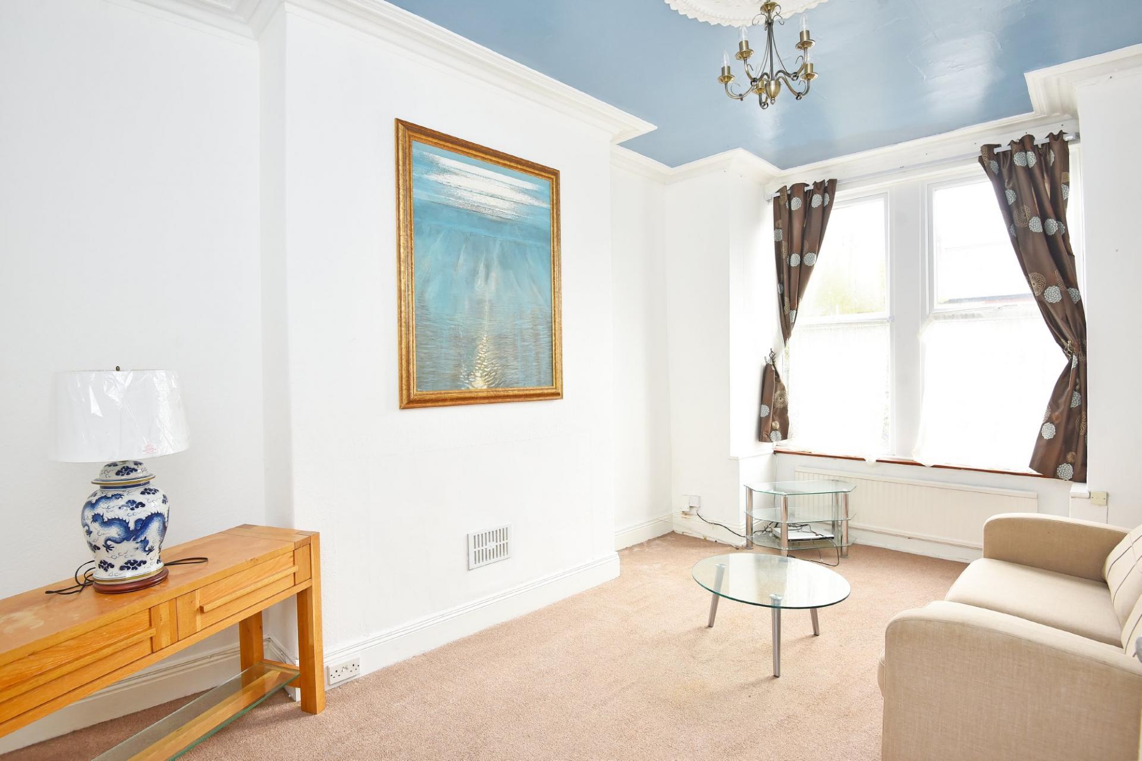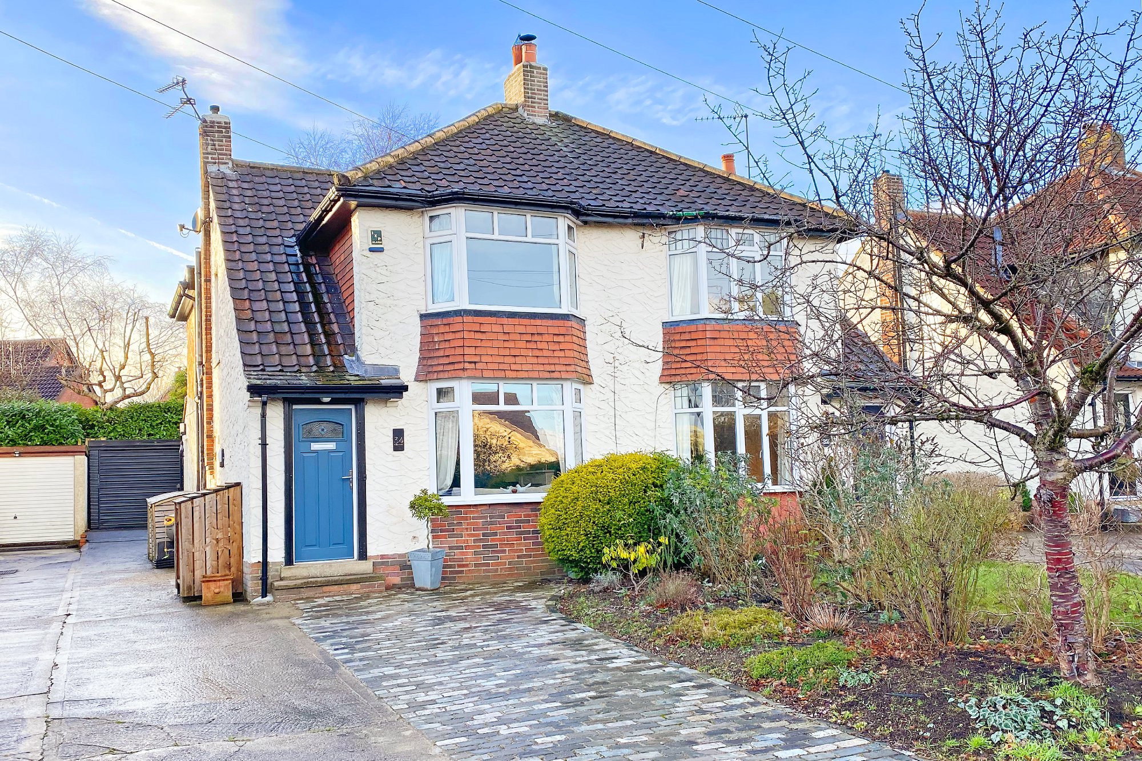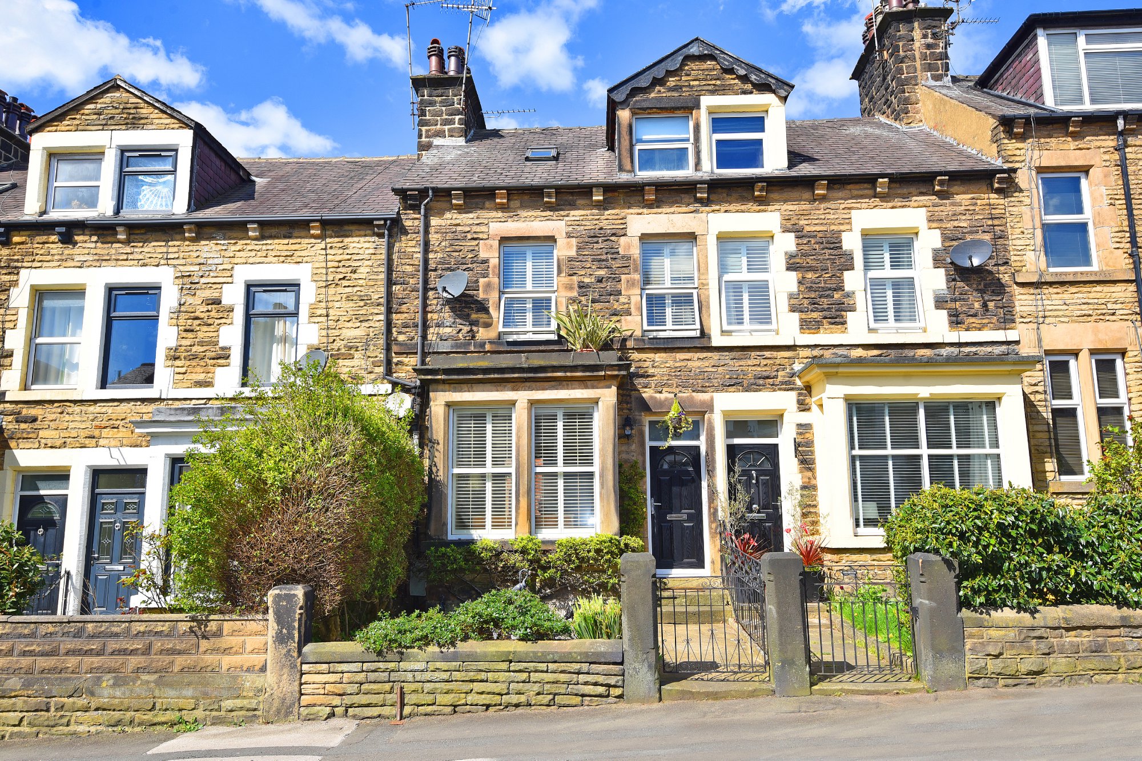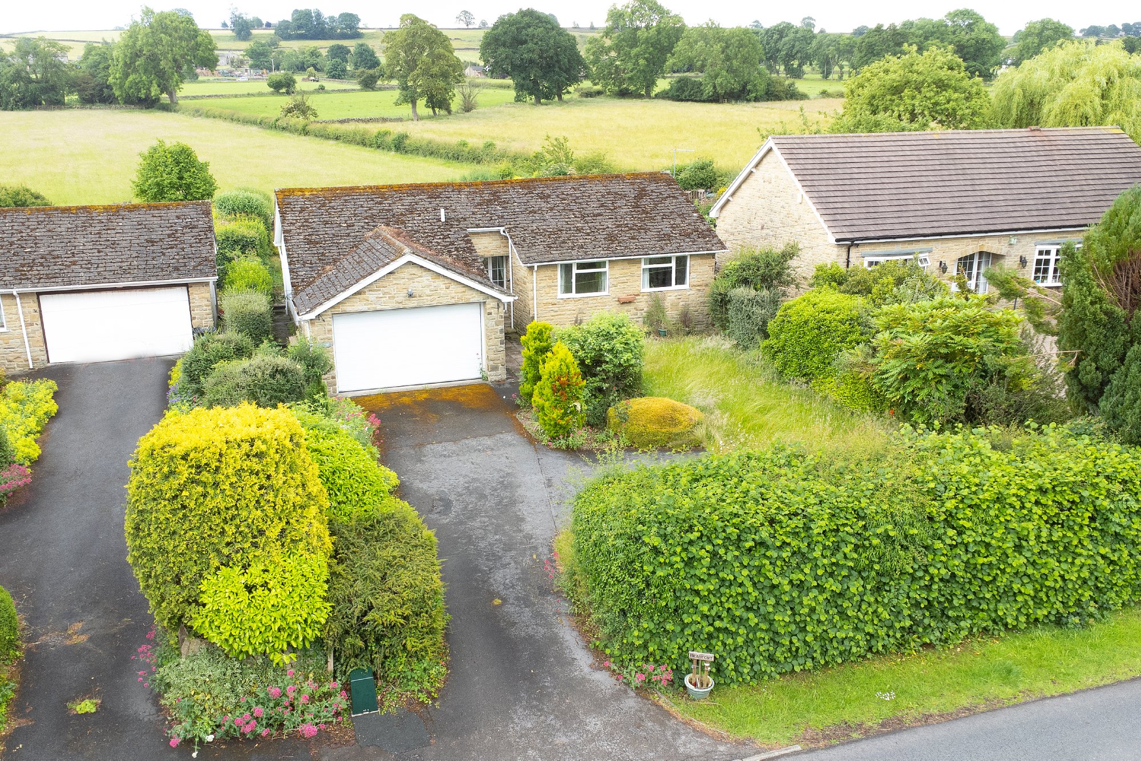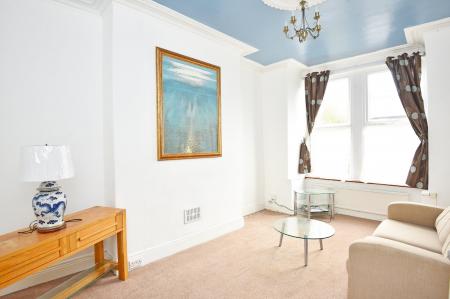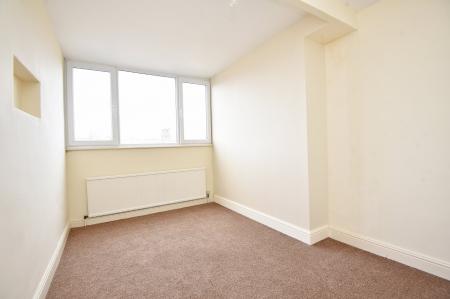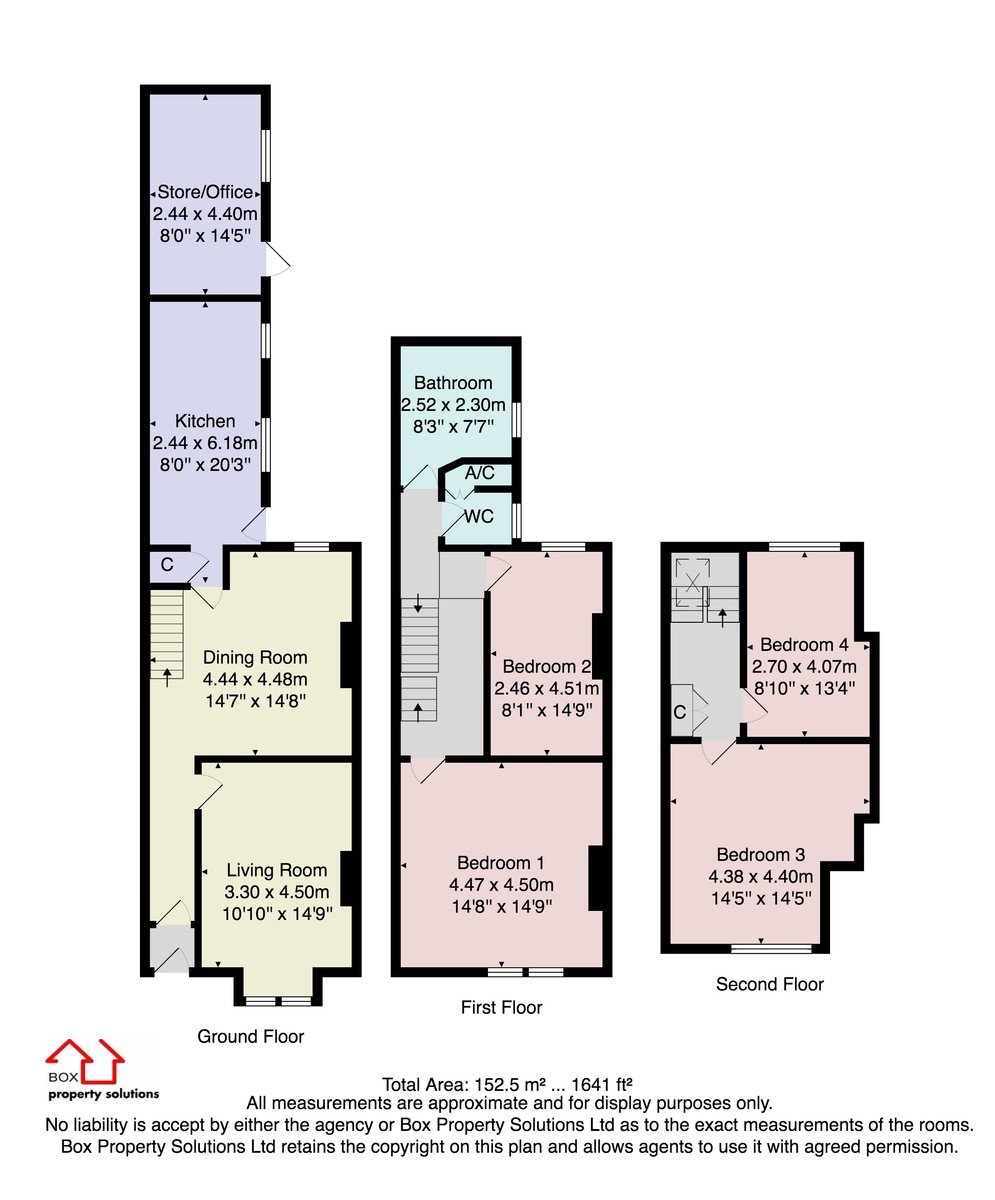4 Bedroom Terraced House for sale in Harrogate
A large four bedroomed town house offering deceptively spacious accommodation with the benefit of gas central heating and double glazing. The property is situated on the favoured south side of Harrogate, well served by the local shops and services of Leeds Road, close to Hornbeam Business Park and Railway Station. The well-regarded Oatlands Primary school is also immediately adjacent. An early internal inspection of this well-placed property is recommended.
GROUND FLOOR
ENTRANCE HALL
LOUNGE 14' 7" x 10' 10" plus bay (4.44m x 3.3m) With bay window to front and two central heating radiators.
DINING ROOM 14' 8" x 11' 11" (4.47m x 3.63m) With double glazed window to rear. Two central heating radiators.
KITCHEN 17' 6" x 8' 1" (5.33m x 2.46m) With double glazed window to side and exterior door to rear yard. Extensive range of modern fittings with inset 1.5 bowl single drainer stainless-steel sink unit with four ring electric hob with oven and grill below and extractor hood above, Integrated fridge and freezer, washing machine and tumble dryer. Fitted cupboard houses the gas central heating boiler. Breakfast bar with two stools.
FIRST FLOOR
BEDROOM 1 14' 8" x 14' 7" (4.47m x 4.44m) With double glazed window to front. Fitted wardrobes. Central heating radiator.
BEDROOM 2 14' 9" x 8' 11" (4.5m x 2.72m) With double glazed window to rear. Central heating radiator.
SEPARATE WC High flush suite and wash-hand basin. Shelved linen cupboard.
BATHROOM/WC With pedestal wash-hand basin, panelled bath, low flush WC and separate shower cubicle. Fully tiled walls. Central heating radiator.
SECOND FLOOR
BEDROOM 3 14' 8" max x 14' 5" into dormer (4.47m x 4.39m) With double glazed dormer window to front. Central heating radiator.
BEDROOM 4 13' 4" x 8' 11" (4.06m x 2.72m) With double glazed dormer window to rear. Central heating radiator.
OUTSIDE A paved forecourt to the front and enclosed yard to rear. There is also a small store attached to the rear.
Important information
This is a Freehold property.
Property Ref: 56568_100470011963
Similar Properties
Thomas Drive, Killinghall, Harrogate
3 Bedroom Detached House | £369,950
* 360 3D Virtual Walk-Through Tour *A beautifully presented three-bedroom detached modern property with attractive lands...
3 Bedroom Semi-Detached House | £369,950
* 360 3D Virtual Walk-Through Tour *A stunning three-bedroomed semi-detached house which has been extended to provide sp...
Flat 1, 63 Kings Road, Harrogate
4 Bedroom Apartment | £369,950
* 360 3D Virtual Walk-Through Tour *A most individual and superb 3/4 bedroom duplex apartment situated in a fashionable...
4 Bedroom Terraced House | £375,000
* 360 3D Virtual Walk-Through Tour *A spacious and very well-presented four-bedroomed town house situated in this excell...
3 Bedroom Detached Bungalow | £375,000
A spacious three-bedroom detached bungalow with good-sized, attractive gardens enjoying -attractive countryside views, s...
2 Bedroom Apartment | Guide Price £375,000
A spacious and well-presented two-bedroom first-floor apartment with a large private lawned garden, balcony and allocate...

Verity Frearson (Harrogate)
Harrogate, North Yorkshire, HG1 1JT
How much is your home worth?
Use our short form to request a valuation of your property.
Request a Valuation

