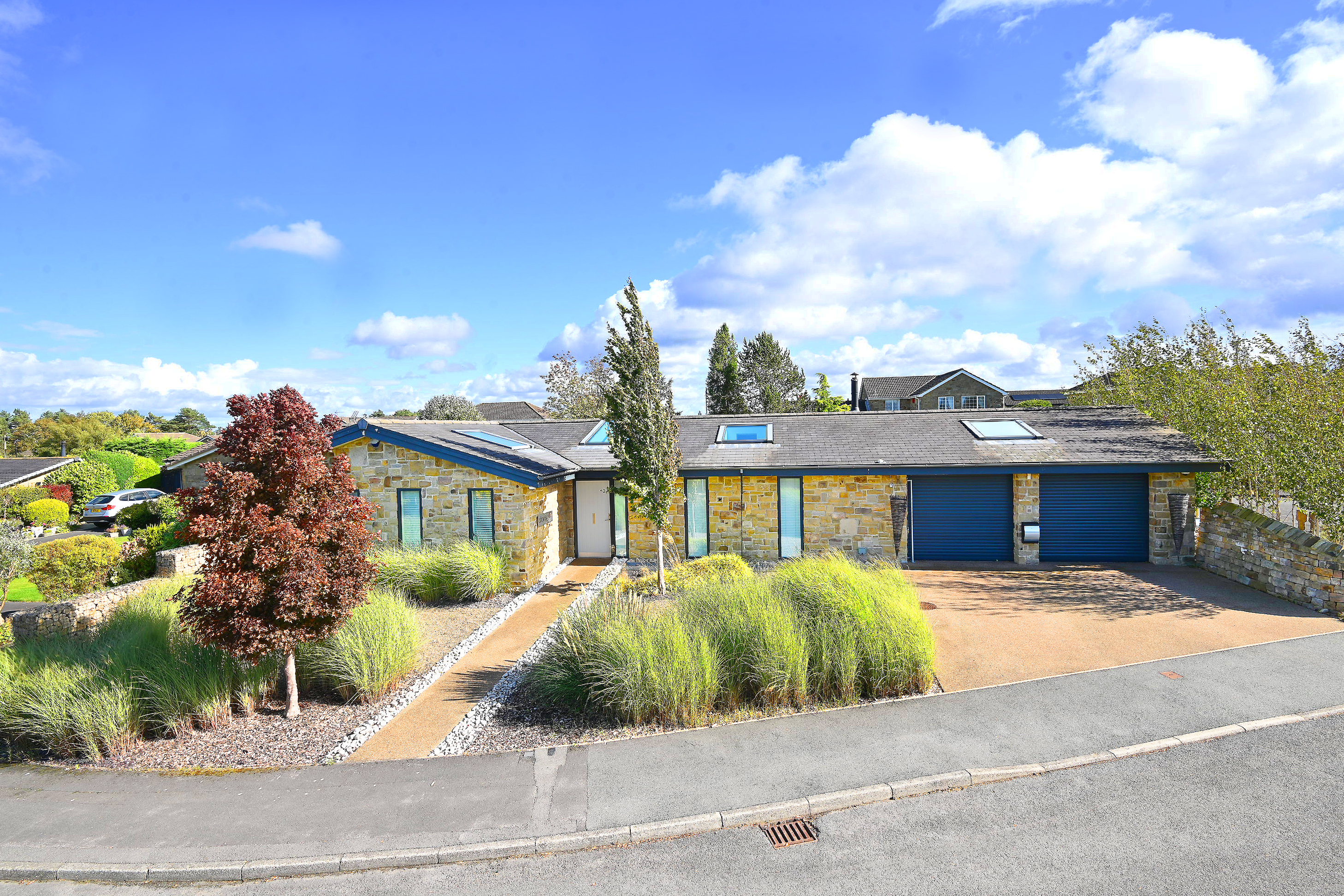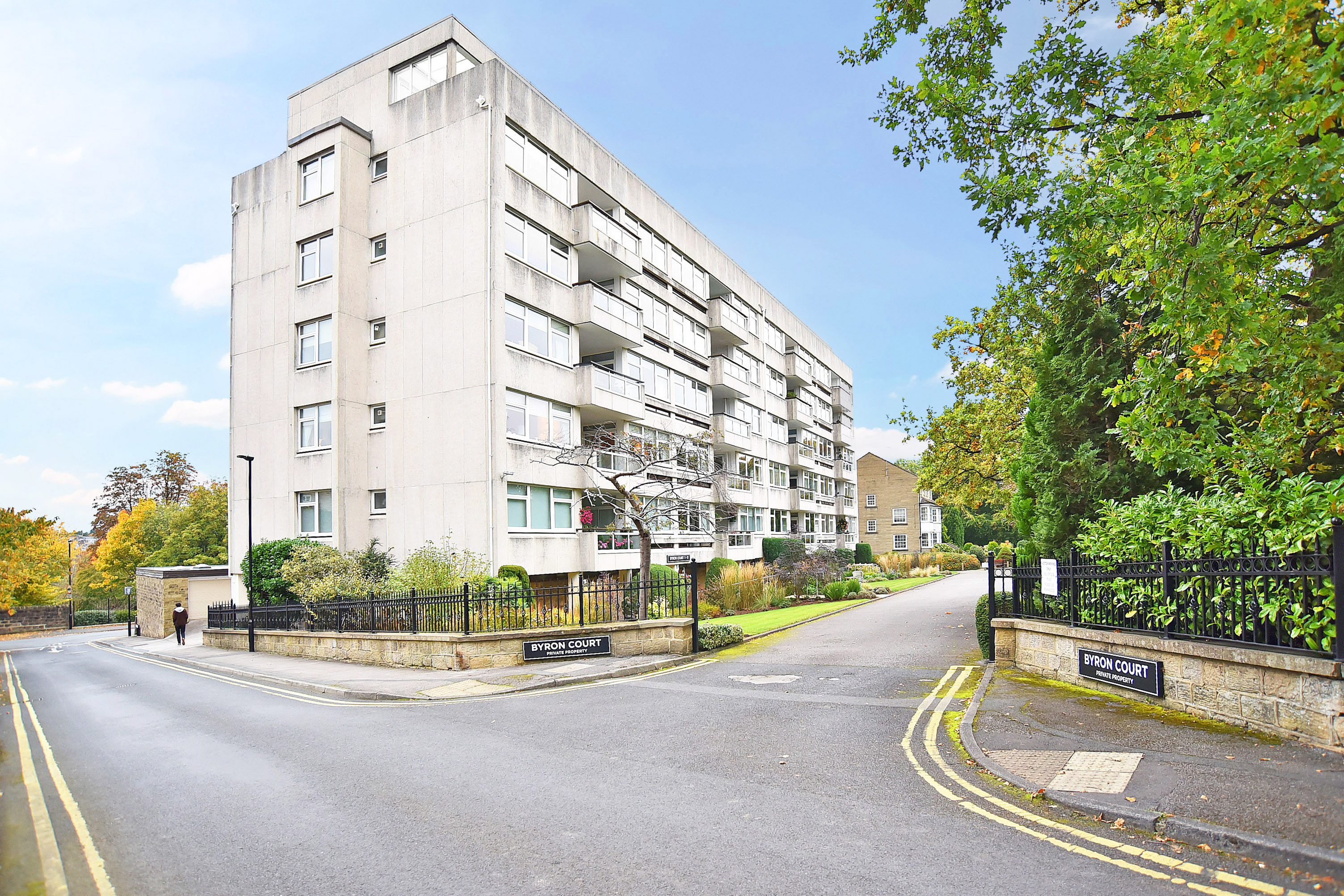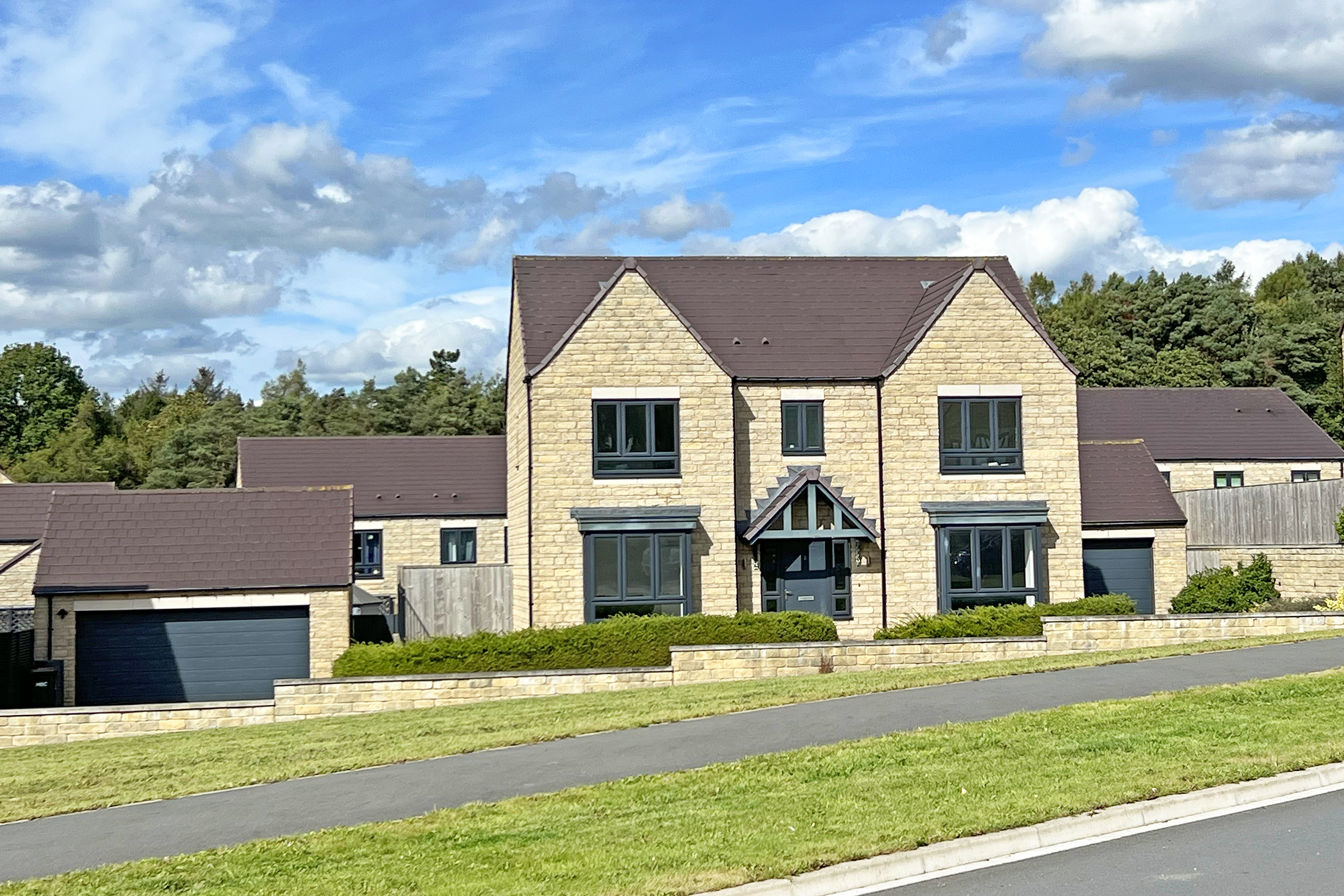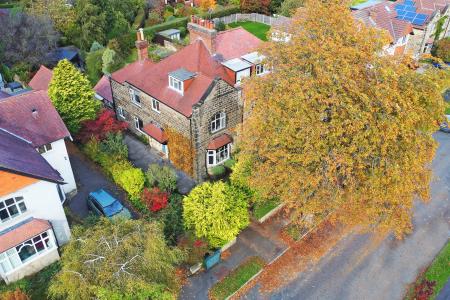3 Bedroom Semi-Detached House for sale in Harrogate
A fantastic opportunity to purchase a spacious and well-presented semi-detached family home with an attractive garden and superb garden office, situated within this desirable south Harrogate location.
This excellent property provides generous and flexible living space with two reception rooms and a modern dining kitchen with glazed doors leading to the rear garden. Upstairs, there are three good-sized bedrooms and a stylish bathroom, together with useful attic storage. Outside, there is a private driveway providing parking, an enclosed rear garden with multiple sitting areas, and a substantial garden office with ensuite WC and attached store.
The property is situated in a highly sought-after position just off Leeds Road, close to a parade of shops, Hornbeam Park railway station, and within the catchment of Harrogate's most popular primary and secondary schools.
ACCOMMODATION GROUND FLOOR
RECEPTION HALL
SITTING ROOM
A spacious reception room with bay window to the front and feature fireplace housing an original vintage living- flame gas fire.
FAMILY ROOM
A further reception room with window to the side and attractive fireplace with an original vintage living-flame gas fire. Solid Oak flooring throughout. Under-stairs storage cupboard.
DINING KITCHEN
A superb open-plan dining kitchen with glazed doors leading to the rear garden. The kitchen comprises a range of fitted wall and base units with worktops, range cooker, integrated dishwasher and washing machine.
FIRST FLOOR
BEDROOM 1
A double bedroom with fitted wardrobes.
BEDROOM 2
A further good-sized double bedroom with fitted wardrobe and window to the side.
BATHROOM
A modern white suite comprising WC, twin washbasins set within a vanity unit, bidet, corner bath and separate shower.
SECOND FLOOR
BEDROOM 3
A large double bedroom with ornamental original vintage fireplace and eaves storage.
STOREROOM
Providing useful additional storage space, or perfect for converting to a second bathroom.
OUTSIDE Outside
A driveway provides off-road parking and leads to the garden office. To the rear of the property there is a good-sized, enclosed garden with artificial lawn, gazebo covered sitting area with electric power and a paved patio, creating an ideal outdoor entertaining space.
Garden Office
A substantial detached garden office providing a perfect work-from-home environment or additional accommodation, perfect for a family member. Featuring separate power, heating, light and en-suite WC with hot water. Storage is available in the full length of the floored loft above.
Garden Store
Attached to the office, providing further useful storage space.
Property Ref: 56568_100470029487
Similar Properties
Walton Park, Pannal, Harrogate
4 Bedroom Detached Bungalow | Offers Over £850,000
* 360 3D Virtual Walk-Through Tour *An exceptional and truly individual detached bungalow situated in an attractive posi...
4 Bedroom Detached House | Guide Price £850,000
An impressive four-bedroom detached property which now reveals spacious and beautifully presented accommodation, appoint...
Byron Court , Beech Grove, Harrogate
3 Bedroom Apartment | Guide Price £850,000
* 360 3D Virtual Walk-Through Tour *A rare opportunity to purchase a very spacious second-floor three-bedroom apartment...
5 Bedroom Semi-Detached House | Guide Price £865,000
* 360 3D Virtual Walk-Through Tour *A beautifully presented and substantial five-bedroom Victorian townhouse which has b...
Wisteria Gardens, Off Otley Road, Harrogate
5 Bedroom Detached House | Guide Price £885,000
* 360 3D Virtual Walk-Through Tour *A beautifully presented and spacious five bedroomed detached home with attractive ga...
6 Bedroom Semi-Detached House | £895,000
*OVER 3000SQFT**POTENTIAL SELF CONTAINED ANNEX ACCOMMODATION*A fantastic opportunity to purchase this substantial and at...

Verity Frearson (Harrogate)
Harrogate, North Yorkshire, HG1 1JT
How much is your home worth?
Use our short form to request a valuation of your property.
Request a Valuation










































