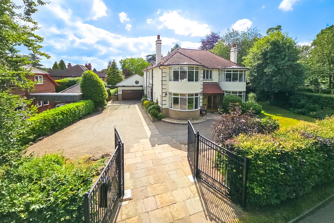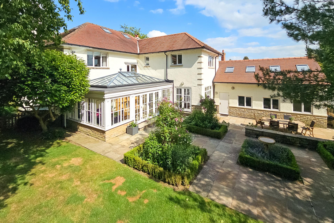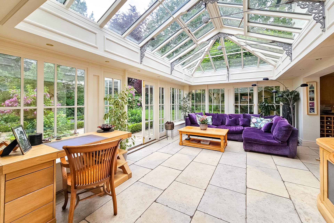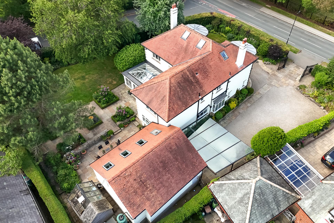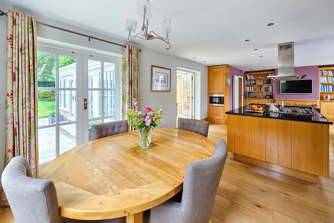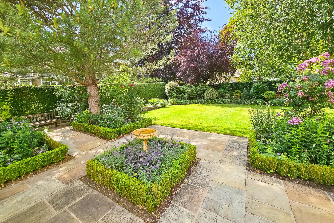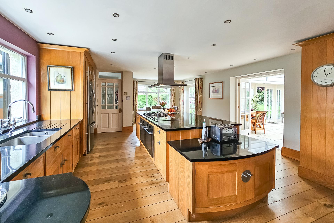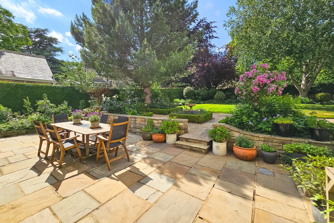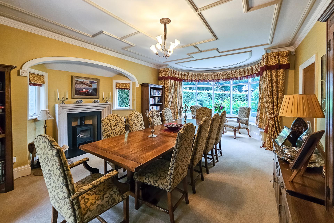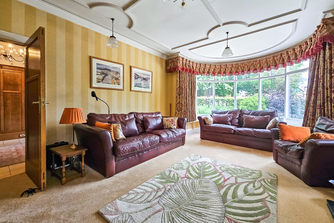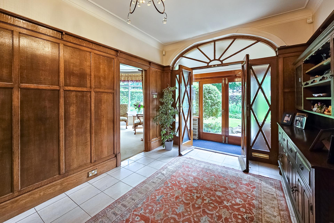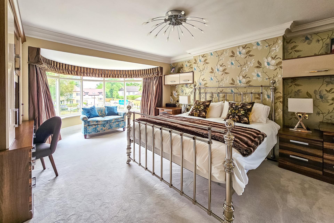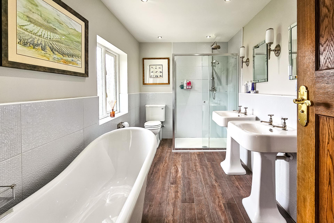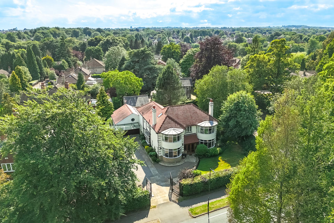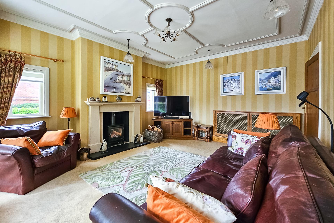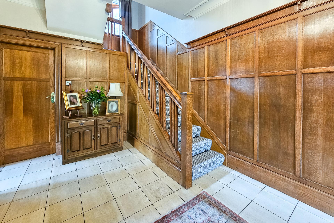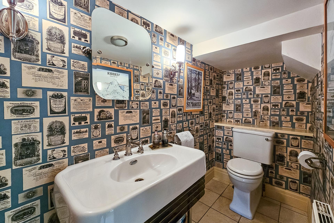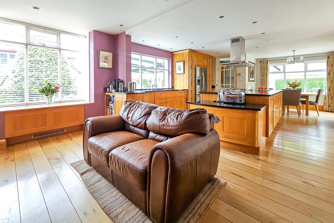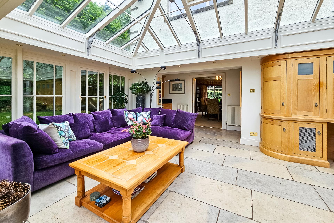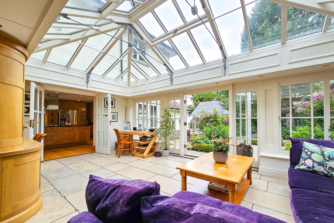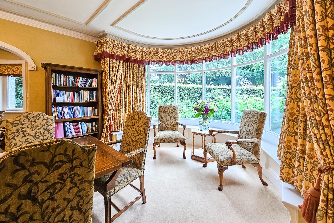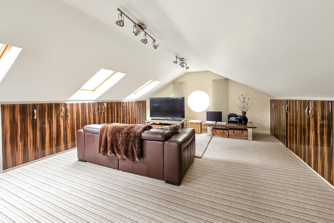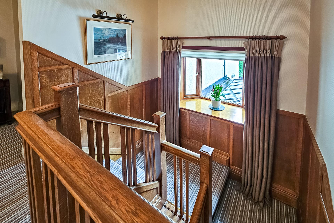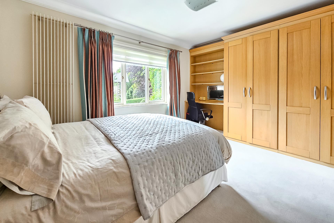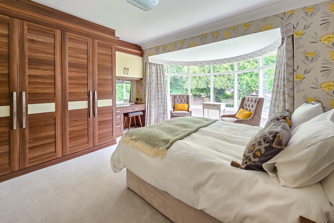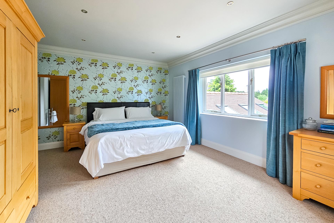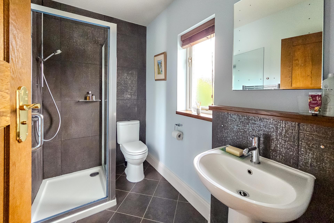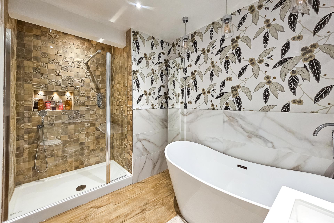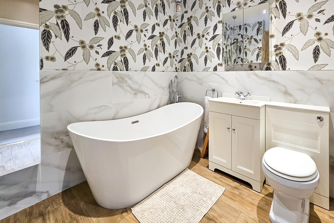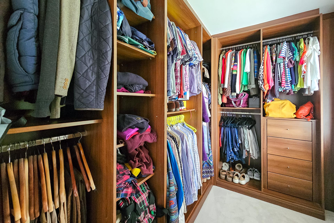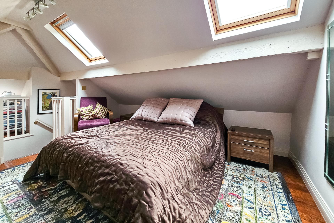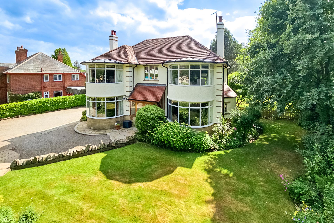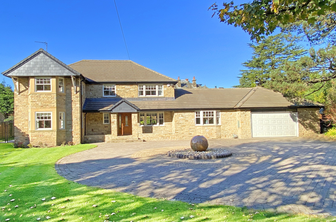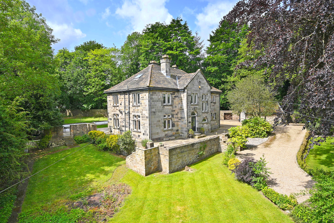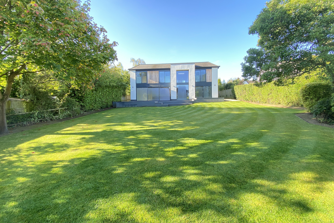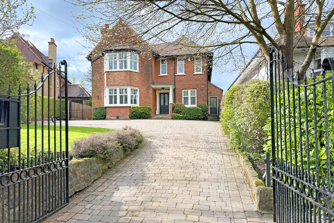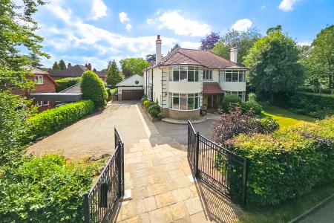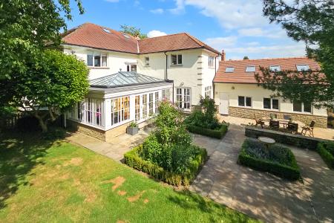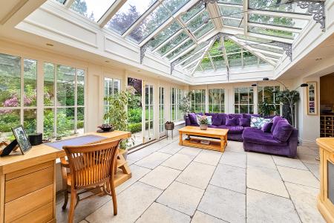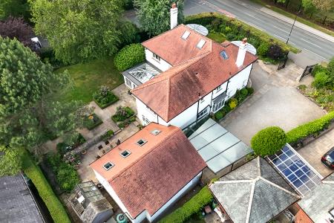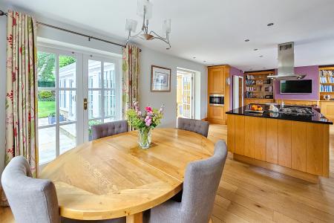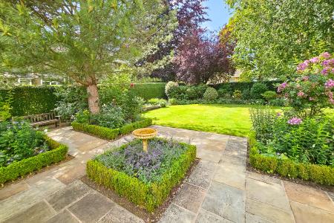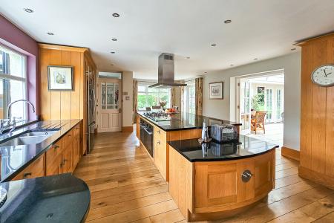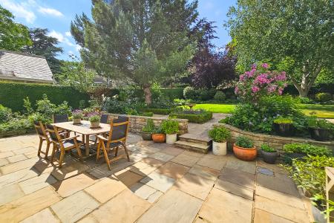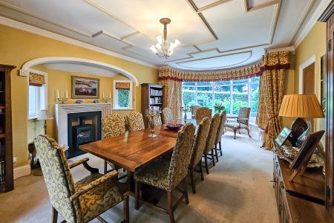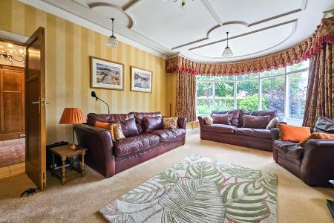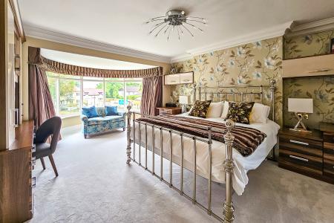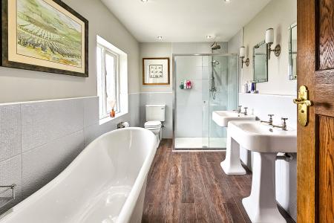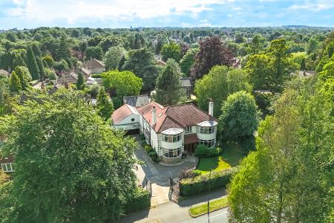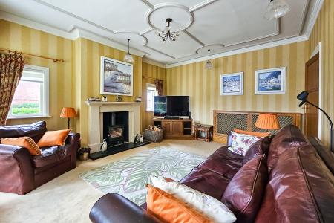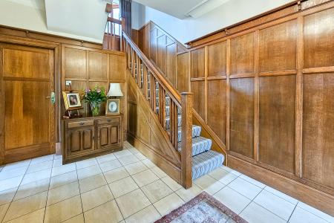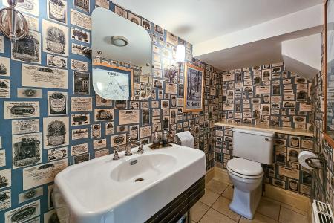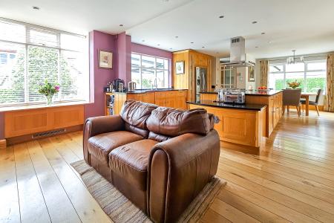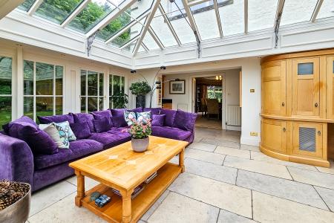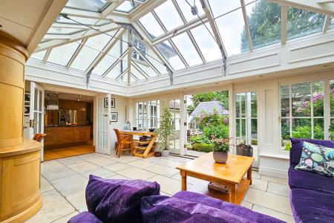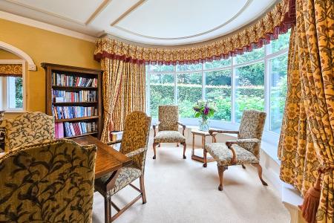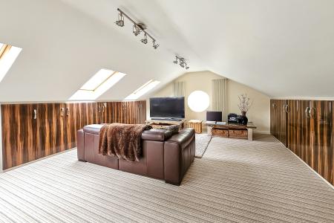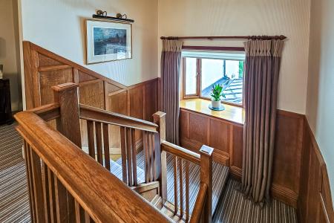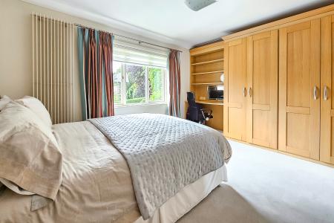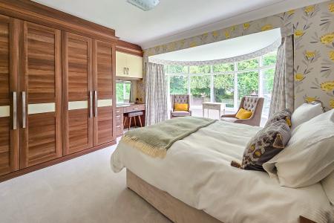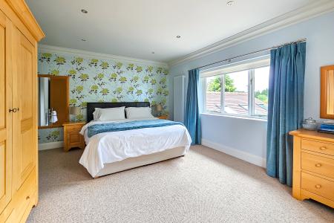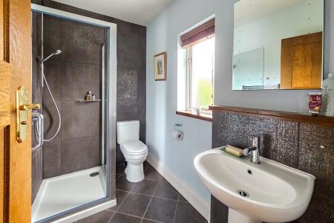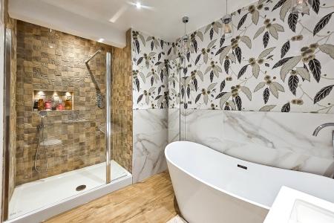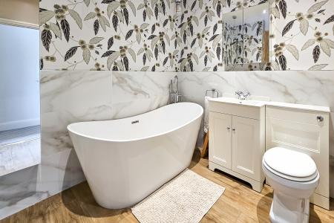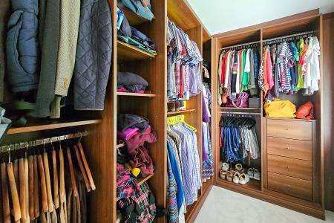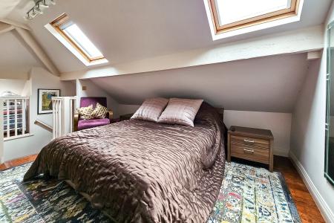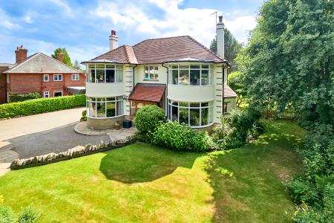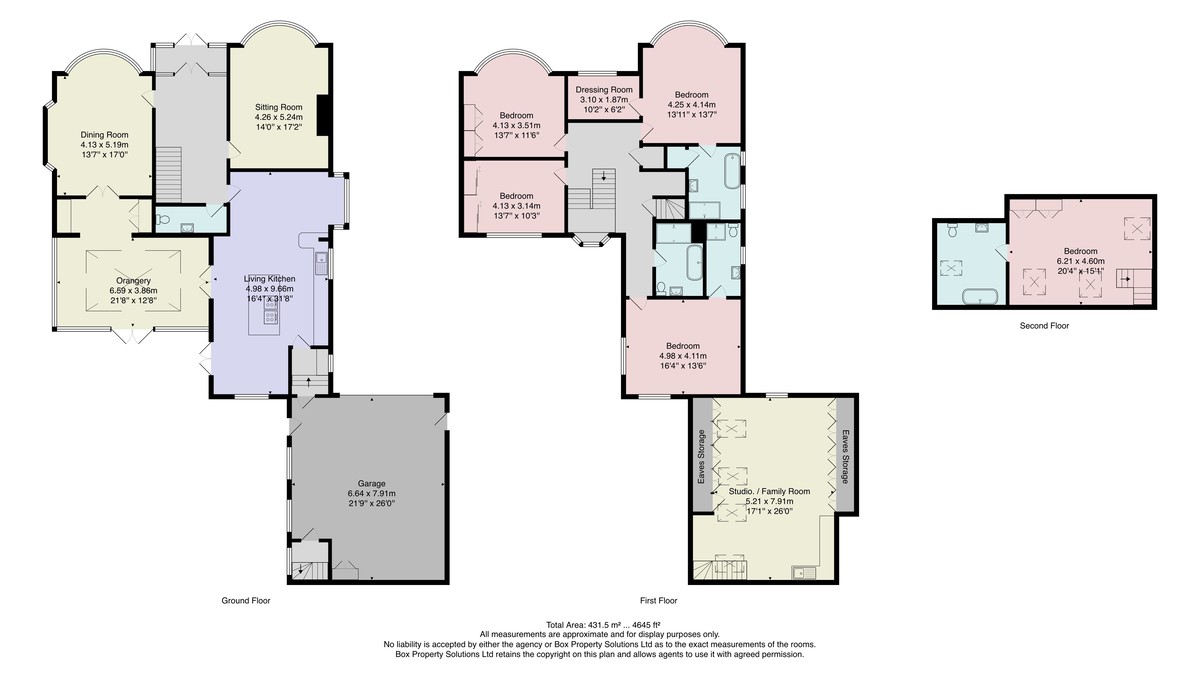5 Bedroom Detached House for sale in Harrogate
A handsome double-fronted five-bedroom detached family home situated in a prime position to the south side of Harrogate. Having been sympathetically modernised and substantially extended, this superb home now offers very well-appointed and stylish accommodation arranged over three levels, extending to over 4,500 square feet, whilst retaining many original character features.
Oatlands Drive is situated on the edge of the Harrogate Stray, within walking distance of excellent local schools, Hornbeam Park railway station, the town centre and Hookstone Woods. An internal viewing is essential to appreciate the overall scale and calibre of this individual home.
ACCOMMODATION The generous and flexible accommodation comprises in brief -
GROUND FLOOR
ENTRANCE PORCH
RECEPTION HALL
With original wood-panelled walls and tiled floor. Stairs lead to the upper floors.
SUPERB SITTING ROOM
AND SEPARATE DINING ROOM
With bay windows to front. Chesney wood-burning stoves in both rooms.
STUNNING LIVING KITCHEN
Incorporating spacious kitchen, sitting and dining areas. Extensive range of solid oak wall and base units and granite work surfaces. Central island, Miele ovens, gas hob and hot plates. Integrated appliances.
ORANGERY
A most impressive orangery linked to the kitchen and dining room, with doors leading to the rear garden. Under-floor heating.
CLOAKROOM
With WC and washbasin.
FIRST FLOOR
GENEROUS LANDING
MASTER BEDROOM
With bay window and built-in units and dressing table.
DRESSING ROOM
AND GENEROUS
EN-SUITE BATHROOM
Incorporating roll-top bath, separate shower, his-and-hers washbasins. Window to side.Under-floor heating.
FAMILY BATHROOM
THREE FURTHER
DOUBLE BEDROOMS
One of the bedrooms has the benefit of an en-suite shower room.
SECOND FLOOR
GUEST BEDROOM
With Velux windows, built-in wardrobe and en-suite bathroom.
OUTSIDE An extensive driveway accessed via electric gates provides ample off-road parking and leads to a carport and double garage. The garage features electrically-operated doors and a tiled floor. There is a generous room above the garage which offers the scale and flexibility to create either a home office / gym / teenager suite, or the opportunity to convert it into a separate annexe, subject to obtaining the necessary consents. A particular feature of the property is its attractive corner plot , which includes delightful gardens to the rear. The most attractive private garden incorporates terraced and lawned areas with mature planting and borders, a Woodpecker greenhouse and garden store.
Property Ref: 56568_100470028945
Similar Properties
5 Bedroom Detached House | Guide Price £1,650,000
* 360 3D Virtual Walk-Through Tour *NO ONWARD CHAINAn attractive and very spacious five-bedroom detached home extending...
6 Bedroom Detached House | £1,600,000
* 360 3D Virtual Walk-Through Tour *A most impressive detached period property extending to over 4,000 square feet and s...
6 Bedroom Detached House | Guide Price £1,500,000
* 360 3D Virtual Walk-Through Tour *An exceptional, six bedroomed detached contemporary home which has been skilfully de...
6 Bedroom Detached House | Offers Over £2,500,000
An impressive six-bedroom detached residence situated in the highly sought-after Duchy area of Harrogate. This fabulous...

Verity Frearson (Harrogate)
Harrogate, North Yorkshire, HG1 1JT
How much is your home worth?
Use our short form to request a valuation of your property.
Request a Valuation
