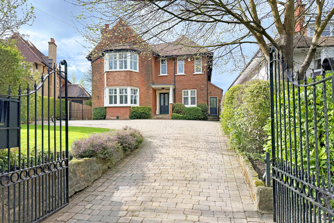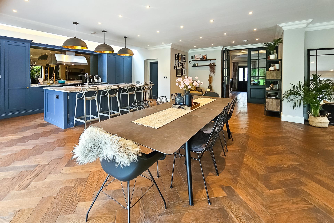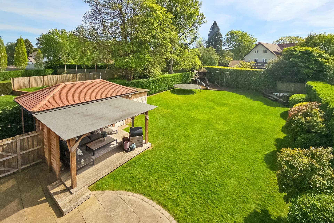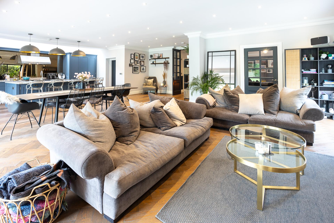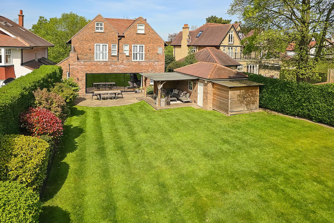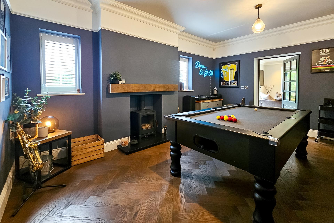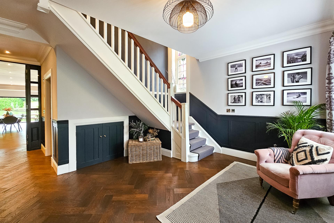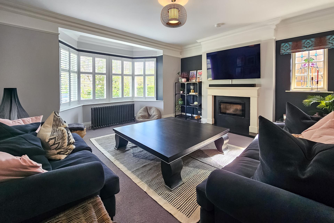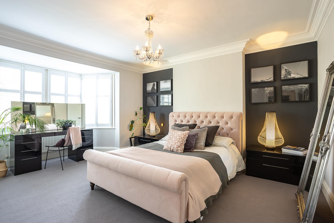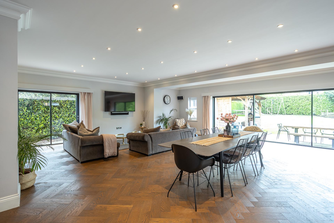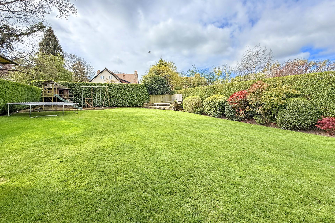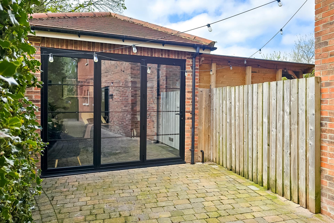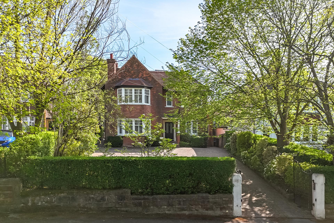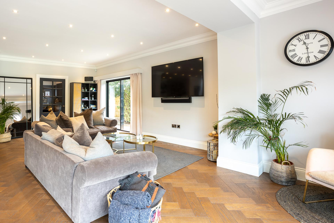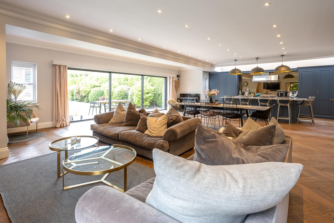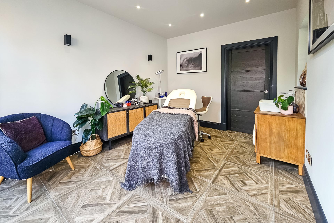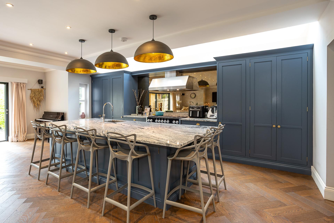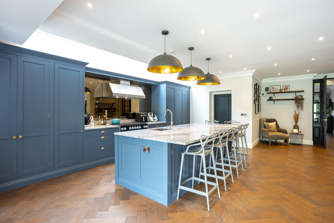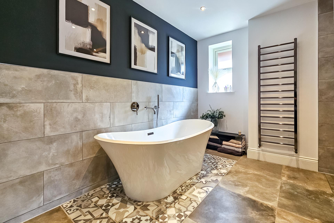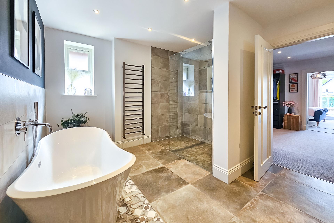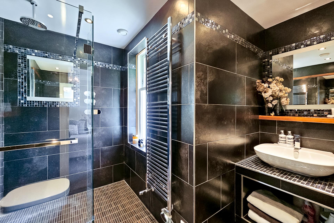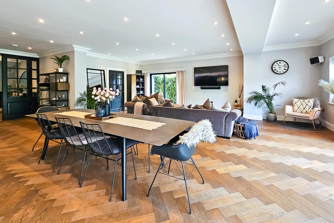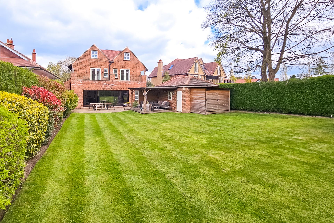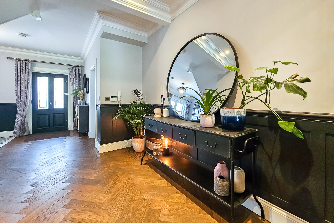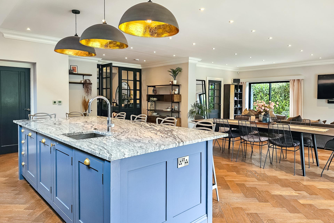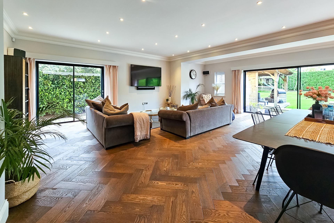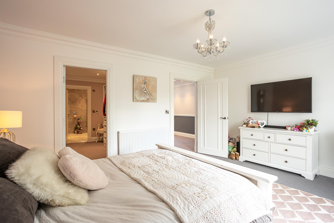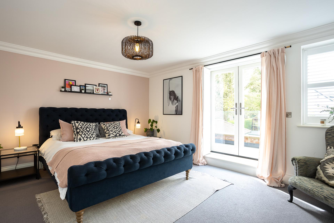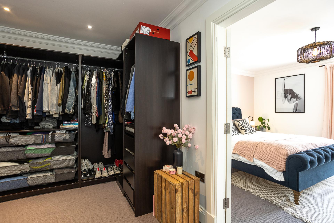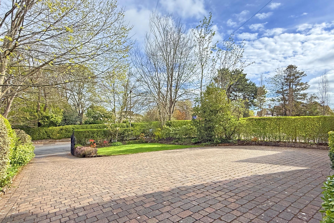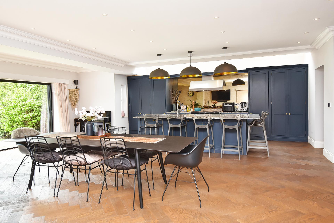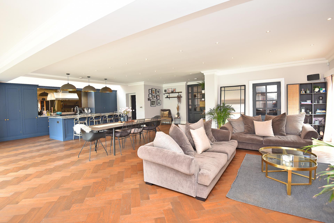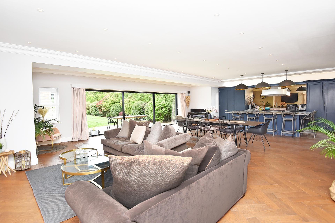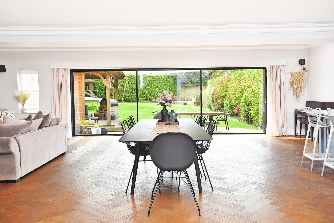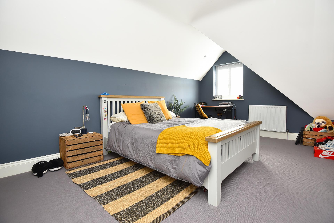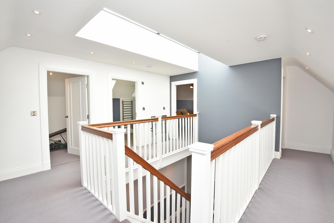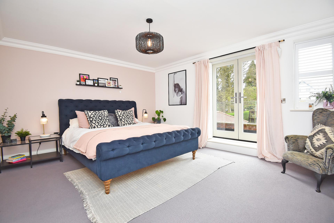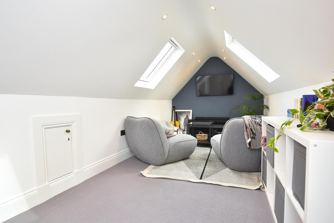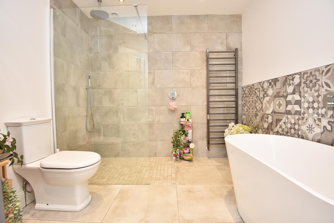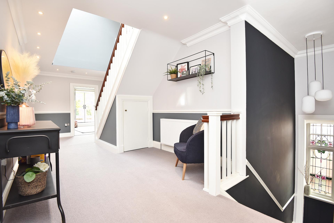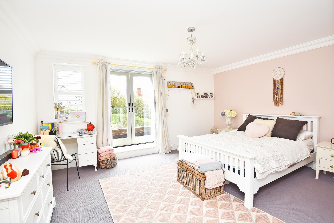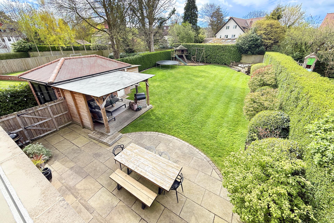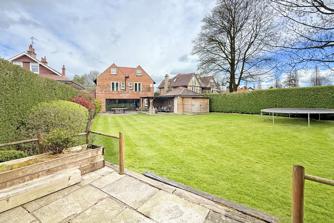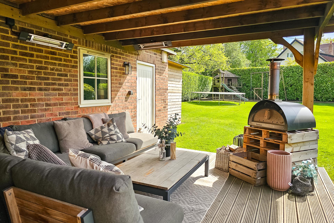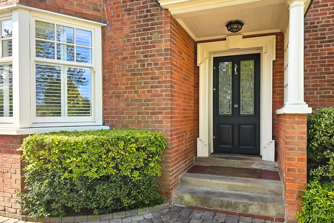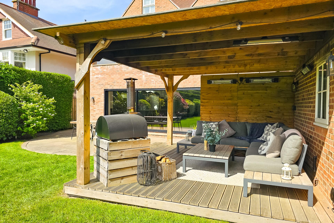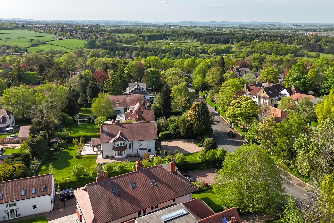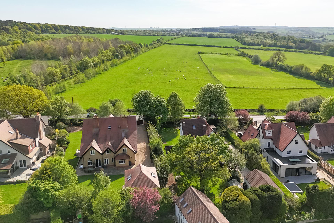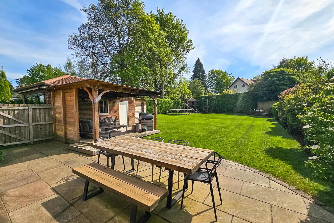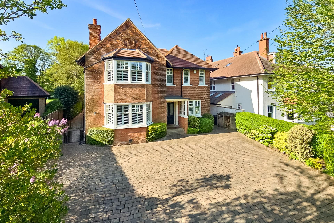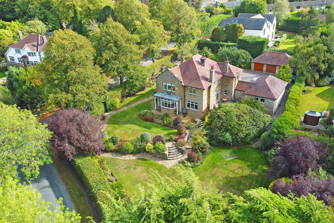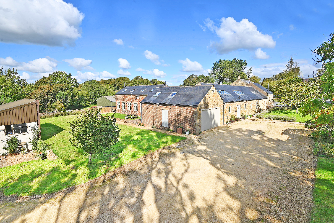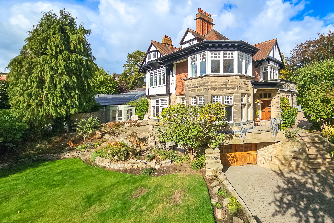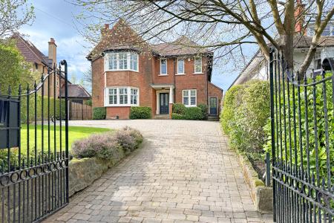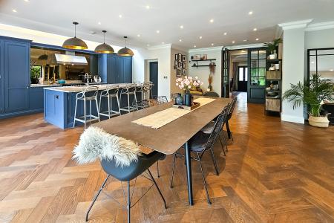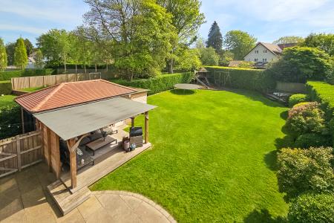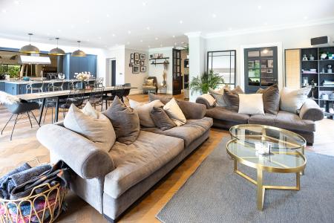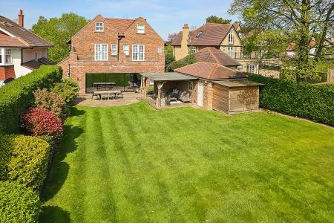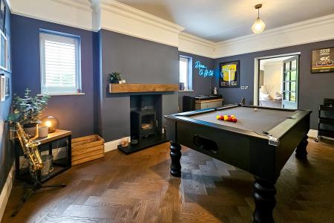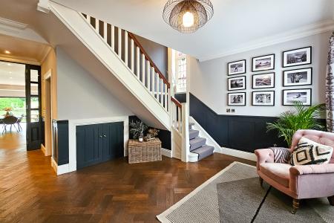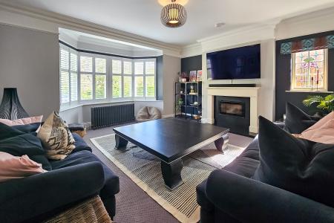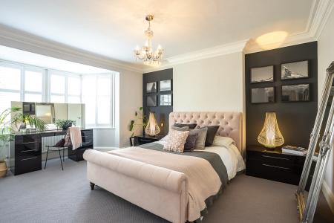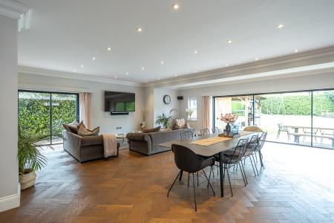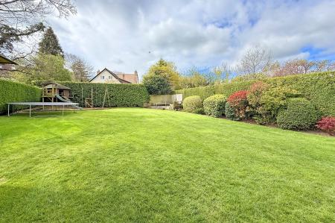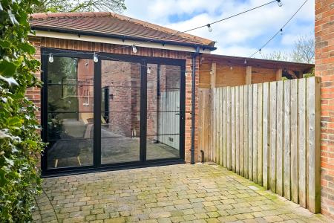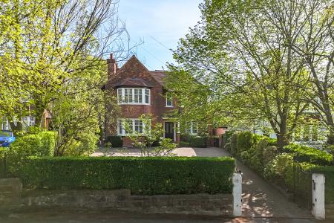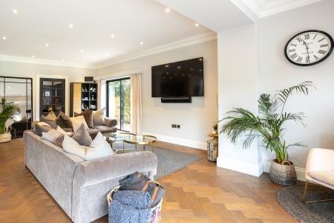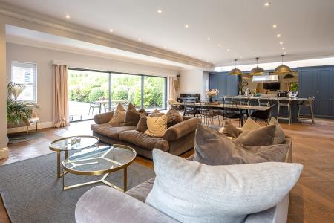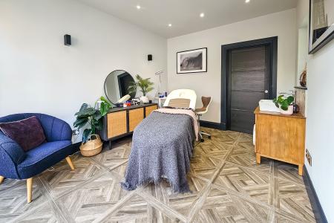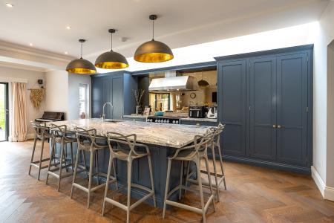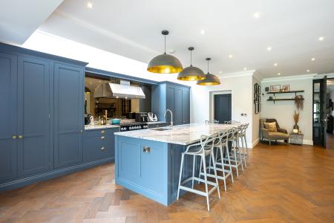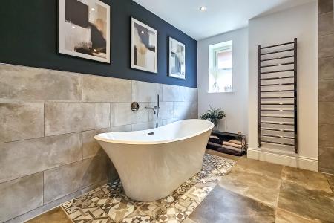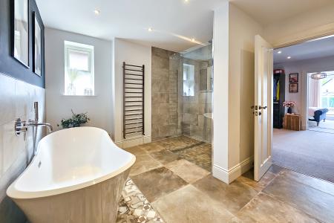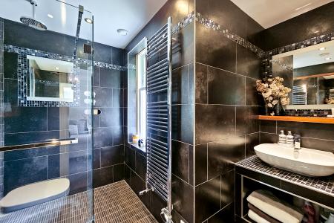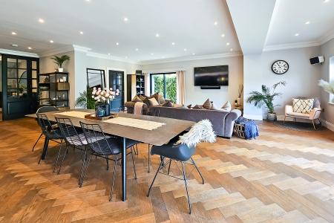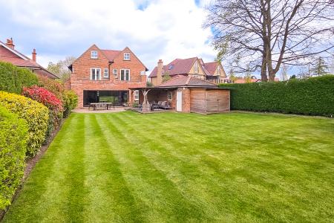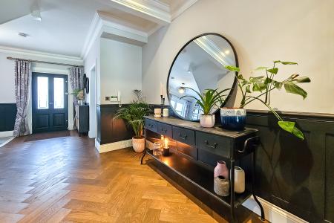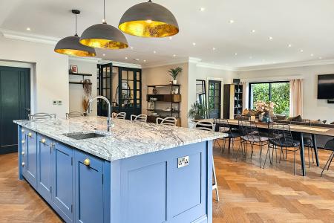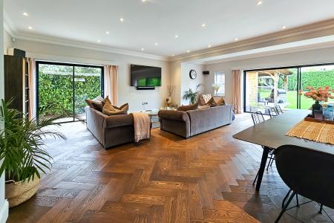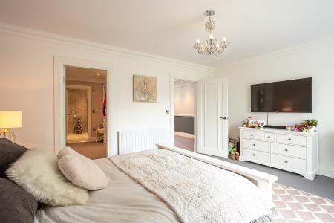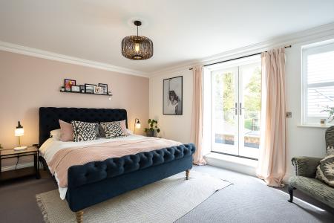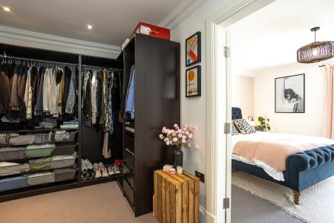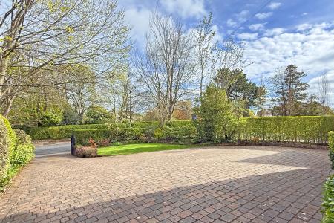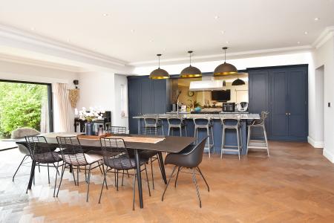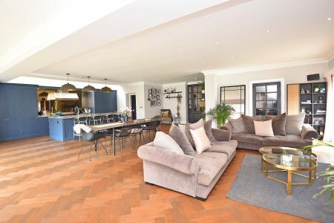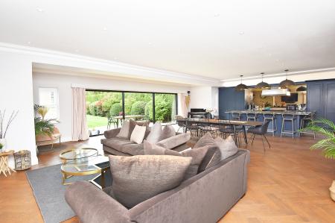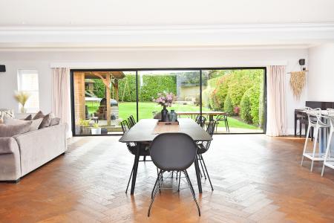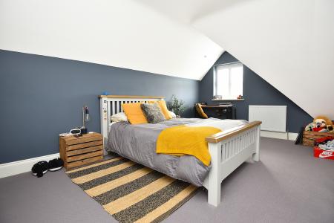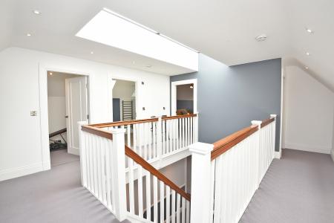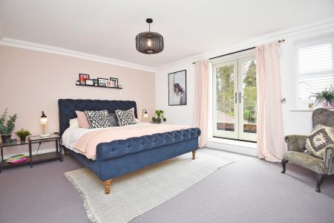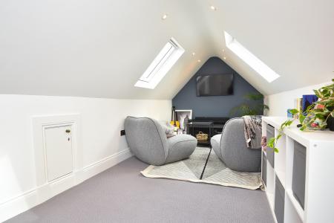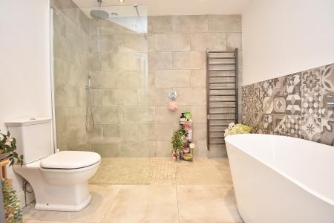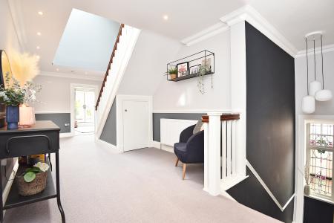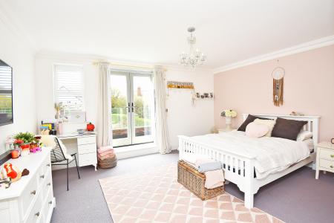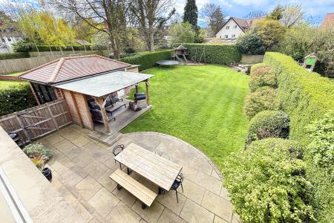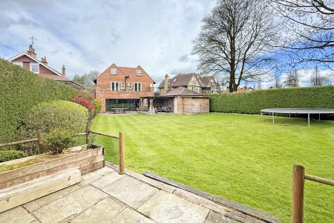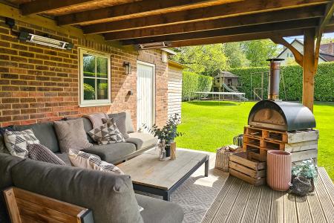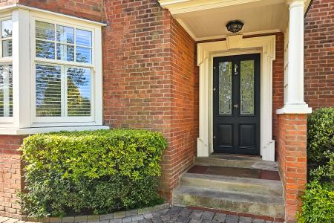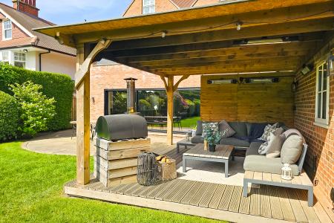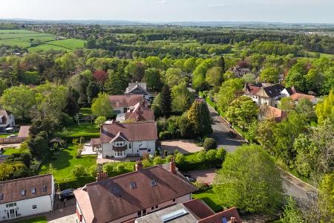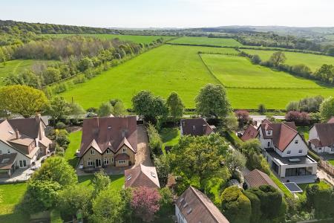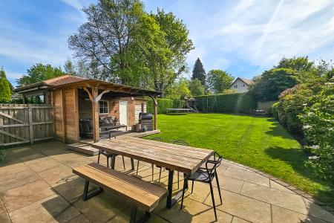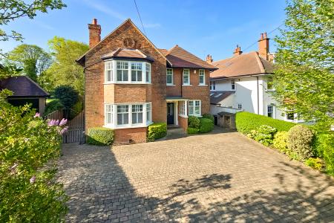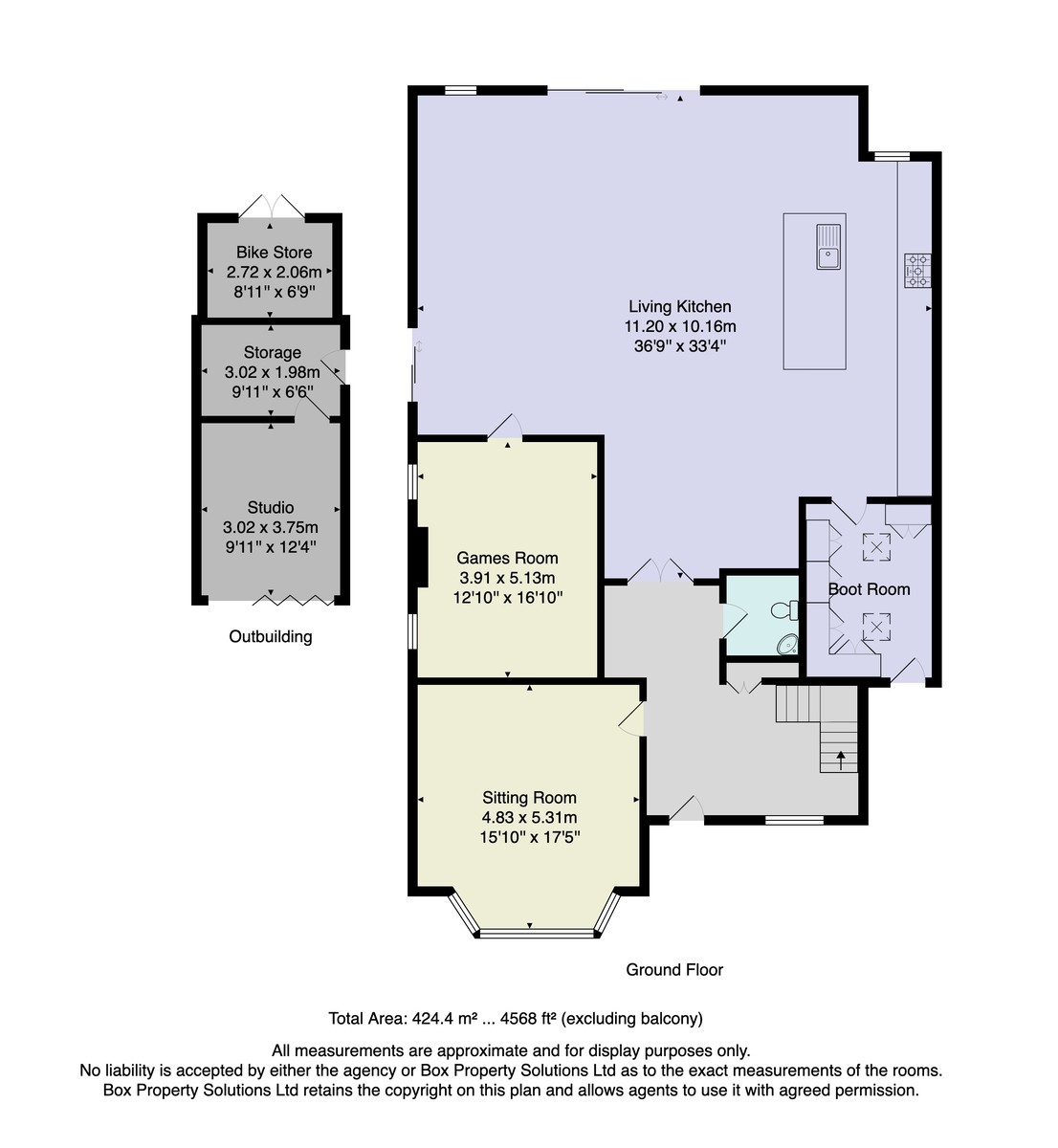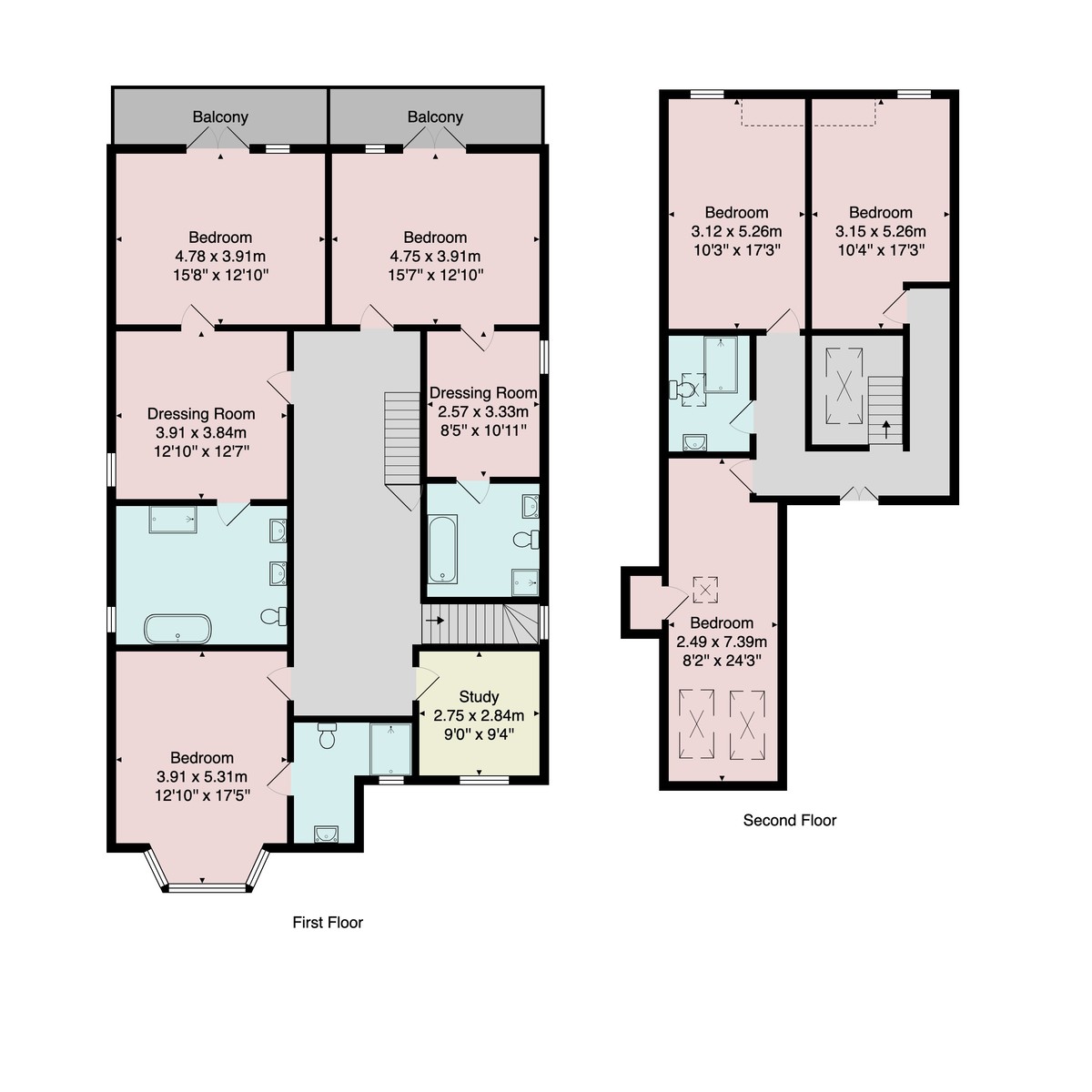6 Bedroom Detached House for sale in Harrogate
An impressive six-bedroom detached residence situated in the highly sought-after Duchy area of Harrogate. This fabulous property, originally built in the early 1900s, has recently been skilfully and sympathetically full renovated and extended to offer stylish accommodation of over 4,500 square feet, appointed to an exceptionally high standard throughout.
The current owners have spared no expense in creating a truly remarkable family home, showcasing a seamless blend of period charm mixed with luxurious, contemporary features. The stylish internal accommodation is arranged over three floors with a convenient layout ideal for families, extensive living spaces and generously proportioned bedrooms. The property occupies a substantial plot which is approached via a electric gated driveway and boasts a beautifully landscaped south-acing rear garden, providing a private and tranquil space to retreat.
The Duchy area in Harrogate is one of the town's most sought-after residential neighbourhoods, renowned for its elegant period properties and picturesque, tree-lined streets. This prestigious location offers a mix of stunning Victorian and Edwardian homes, many with spacious gardens, creating an attractive and serene environment perfect for families and professionals alike.
ACCOMMODATION With steps leading up to a covered entrance porch, the main doorway opens up into a welcoming and particularly spacious entrance hallway, featuring half-height wall panelling, a turned staircase to the first floor and attractive herringbone style parquet flooring with under-floor heating, which continues throughout the majority of the ground floor rooms.
There is an elegantly proportioned living room with a splay-bay window overlooking the front garden and a contemporary focal point fireplace. Also accessed off the hallway is a convenient downstairs WC, adding to the floor's practicality.
A beautiful set of bespoke, hand-crafted internal doors open into the true heart of this home; an expansive, open-plan space that provides distinct areas for cooking, dining and relaxing. The space is flooded with natural daylight, having a wide sliding patio door that enjoys an attractive view and direct access out onto the lovely enclosed rear garden, dual-aspect windows and skylights above the kitchen area. The kitchen is fitted with a bespoke range of shaker-style cabinetry with integrated appliances, seamless granite worktops and a generous central island unit with breakfast bar seating and an inset sink. The dining area can comfortably accommodate approximately eight to ten guests, making this space perfect for both every-day living as well as special occasions.
Also accessed off this space is a versatile second reception room, currently utilised as a games room with a log burning stove, and completing the ground floor is a well-equipped boot room which has an external access door to the side of the property.
The first floor landing is both notably spacious and bathed in natural daylight, through an eye-catching lantern ceiling light on the top floor. There are two generous double bedrooms, each featuring their own dressing rooms, and deluxe en-suite bathrooms. They both have French doors leading out onto twin-balconies which enjoy elevated views over the rear garden. The third double bedroom also has an en-suite shower room and bay window to the front. Completing the first floor is a home office/study.
OUTSIDE Externally, the property occupies a large plot with electric gated access for added security. To the front, a block-paved driveway provides ample parking space for multiple cars, with a lawned area and mature planted borders. There is also an EV charging point.
The excellent south facing rear garden is predominantly lawned and fully enclosed by mature hedge lined borders making it perfectly secure for children and pets alike. A paved patio seating area laid with stone flags provides an ideal spot for al-fresco dining, as well as a timber decked seating area which is covered to provide all-weather shelter or shade. At the far end of the garden is a raised decked seating area, ideal for relaxation. Additionally, a detached garden room offers a studio space, storage room and bike storage.
LOCATION Rutland Drive is located in a sought-after area of Harrogate, offering a peaceful residential setting with easy access to the town centre, local amenities and excellent schools. The beautiful Valley Gardens and the Turkish Baths are nearby, while public transport links provide added convenience. The area also benefits from being a stone's throw from countryside walks in the Crimple valley.
Property Ref: 56568_100470028070
Similar Properties
Walton Avenue, Pannal, Harrogate
5 Bedroom Detached House | Offers Over £2,000,000
A fantastic opportunity to purchase a most impressive detached home standing within attractive, good-sized gardens and s...
5 Bedroom Barn Conversion | £1,700,000
A substantial barn conversion with land in a beautiful rural setting. This stunning and substantial barn conversion offe...
6 Bedroom Detached House | £1,695,000
**Impressive period DETACHED property****Over 5,000 square feet****Prime Harrogate position within the Duchy estate****Q...

Verity Frearson (Harrogate)
Harrogate, North Yorkshire, HG1 1JT
How much is your home worth?
Use our short form to request a valuation of your property.
Request a Valuation
